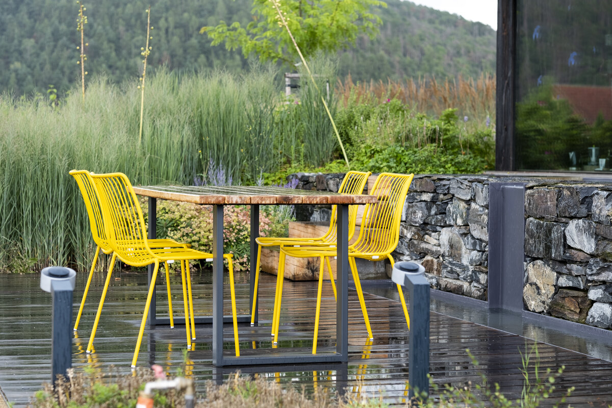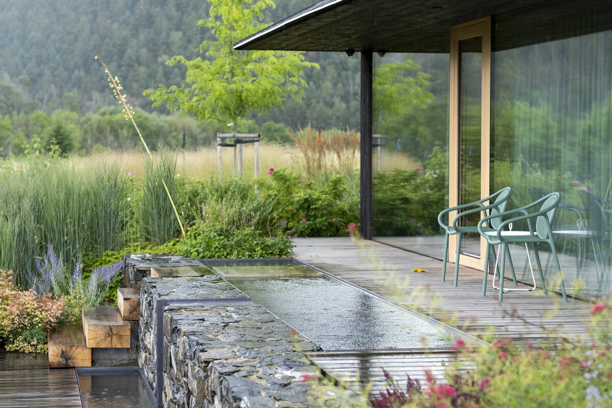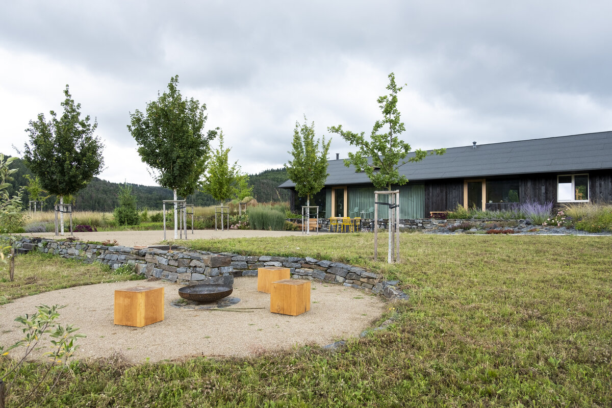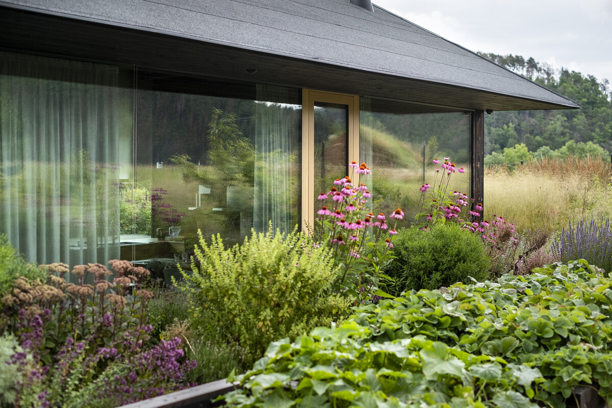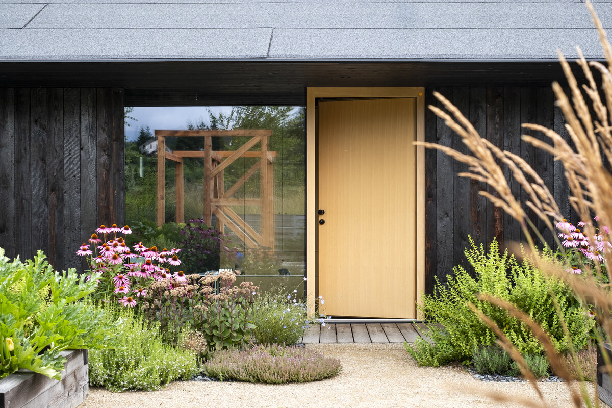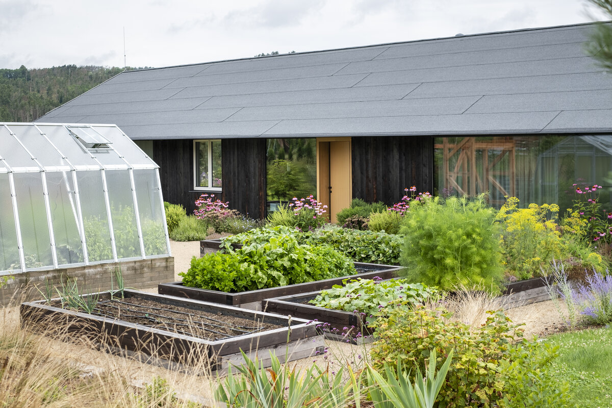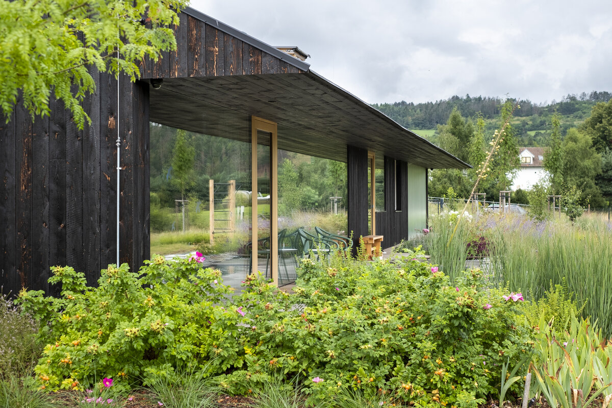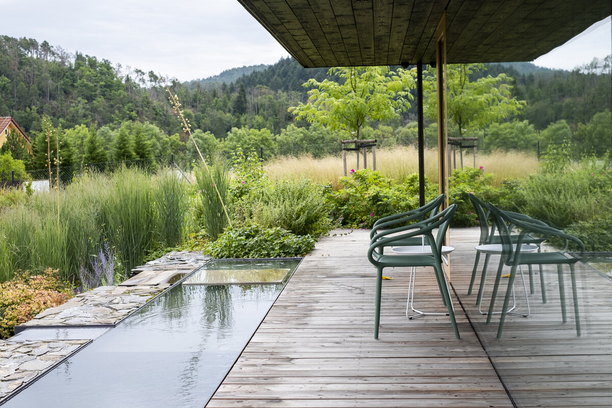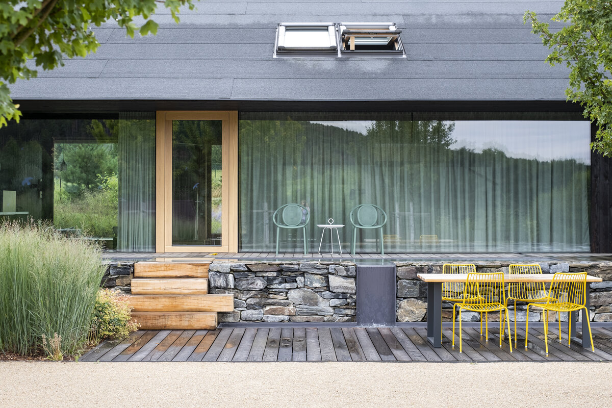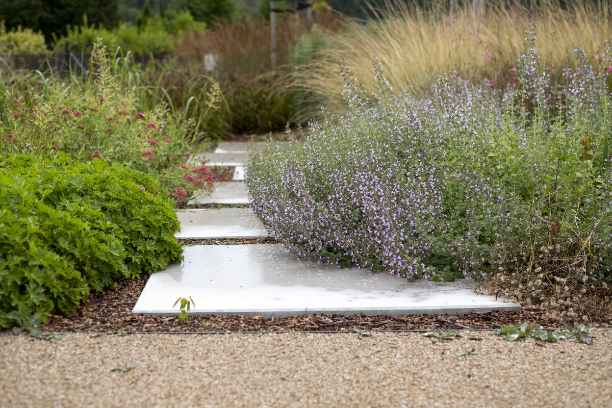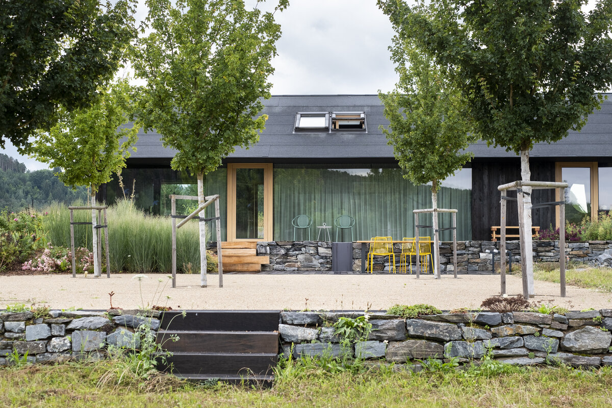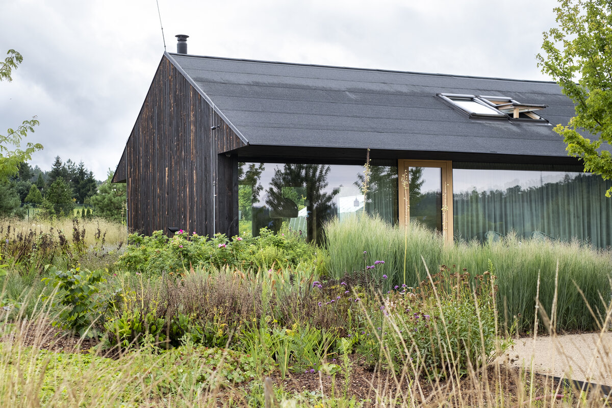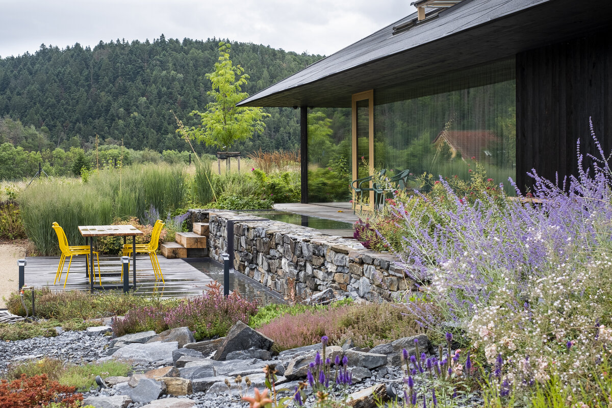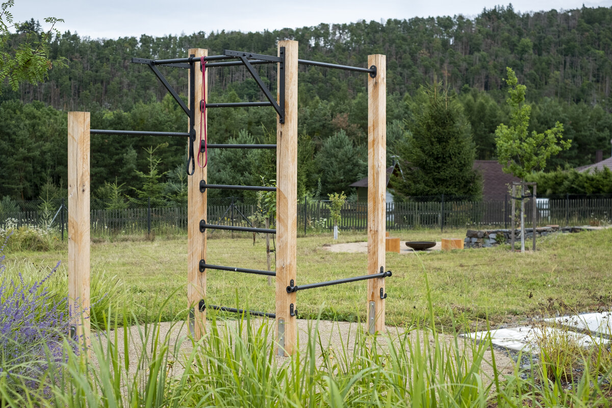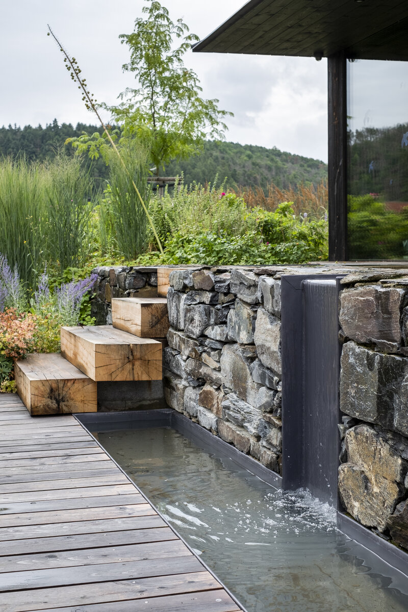| Author |
Ferdinand Leffler, Kateřina Svobodová |
| Studio |
|
| Location |
Žebrákov |
| Investor |
manželé Štípkovi |
| Supplier |
Bc. Stanislav Král - STANDYS |
| Date of completion / approval of the project |
March 2021 |
| Fotograf |
|
Modern wooden house blending into the landscape
The house was originally meant for weekend stays only. However, the pandemic changed its purpose to full-time living.
The building has a contemporary character which blends in with its natural surroundings. The architects followed this line while designing a garden for the owners - a young, sporty couple. A slightly sloping lot of about 2500 m² is part of a cottage settlement in the Vltava river meander, close to Kamyk dam.
The owners enjoy a small patch of a maintained lawn for barefoot walking. The majority of the walk-on surface is self-binding gravel, shadowed by trees. The adjacent blossoming meadow-style grass area is mowed only a couple times a year, contributing to local biodiversity.
The rear part of the garden preserves the original greenery, a meadow.
The entrance zone hosts a generous vegetable garden of elevated beds and a green house and provides a source of food for the majority of the year. Flowerbeds with herbs and aromatic plants are watered with rainwater brought directly from the roof and make a transition between the vegetable garden and the actual entrance.
A water feature on the terrace has a practical purpose outside of the aesthetic: it serves as a cooling tub for a sauna.
Other garden features include an outdoor gym, a fireplace and a garden shed with a clothes dryer.
Woody plants used here are common fruit tree types, pine tree, mountain-ash, birch, linden tree and maple tree. The shrub layer represents local naturals - dogwood, heather, clematis, hazel tree, as well as edible shrubs such as currant, blueberry, gooseberry, raspberry and aronia.
The herbaceous layer has been designed to work as a whole and connect to the surrounding grasslands. It consists of larger areas of various grass types such as reed grass, hair grass, blue moor-grass and fescue.
Flowers are presented by cultivars such as Shasta daisy, yarrow, windflower, lychnis, field scabious, sage and eryngium together with vegetation typical for countryside gardens like daylily, phlox, rose, iris, poppy, aster, viola and peony.
Perennial flower beds closest to the house consist mainly of herbs (mint, lemon balm, sage, wormwood, echinacea, thyme, strawberries) and flowers such as bellflower, aster, orpine, iris, garlic and flax.
For the blooming spring impression there are many bulbous plants involved - tulip, daffodil, snowdrop and saffron to name a few.
Modern wooden house blending into the landscape
The house was originally meant for weekend stays only. However, the pandemic changed its purpose to full-time living.
The building has a contemporary character which blends in with its natural surroundings. The architects followed this line while designing a garden for the owners - a young, sporty couple. A slightly sloping lot of about 2500 m² is part of a cottage settlement in the Vltava river meander, close to Kamyk dam.
The owners enjoy a small patch of a maintained lawn for barefoot walking. The majority of the walk-on surface is self-binding gravel, shadowed by trees. The adjacent blossoming meadow-style grass area is mowed only a couple times a year, contributing to local biodiversity.
The rear part of the garden preserves the original greenery, a meadow.
The entrance zone hosts a generous vegetable garden of elevated beds and a green house and provides a source of food for the majority of the year. Flowerbeds with herbs and aromatic plants are watered with rainwater brought directly from the roof and make a transition between the vegetable garden and the actual entrance.
A water feature on the terrace has a practical purpose outside of the aesthetic: it serves as a cooling tub for a sauna.
Other garden features include an outdoor gym, a fireplace and a garden shed with a clothes dryer.
Woody plants used here are common fruit tree types, pine tree, mountain-ash, birch, linden tree and maple tree. The shrub layer represents local naturals - dogwood, heather, clematis, hazel tree, as well as edible shrubs such as currant, blueberry, gooseberry, raspberry and aronia.
The herbaceous layer has been designed to work as a whole and connect to the surrounding grasslands. It consists of larger areas of various grass types such as reed grass, hair grass, blue moor-grass and fescue.
Flowers are presented by cultivars such as Shasta daisy, yarrow, windflower, lychnis, field scabious, sage and eryngium together with vegetation typical for countryside gardens like daylily, phlox, rose, iris, poppy, aster, viola and peony.
Perennial flower beds closest to the house consist mainly of herbs (mint, lemon balm, sage, wormwood, echinacea, thyme, strawberries) and flowers such as bellflower, aster, orpine, iris, garlic and flax.
For the blooming spring impression there are many bulbous plants involved - tulip, daffodil, snowdrop and saffron to name a few.
Green building
Environmental certification
| Type and level of certificate |
-
|
Water management
| Is rainwater used for irrigation? |
|
| Is rainwater used for other purposes, e.g. toilet flushing ? |
|
| Does the building have a green roof / facade ? |
|
| Is reclaimed waste water used, e.g. from showers and sinks ? |
|
The quality of the indoor environment
| Is clean air supply automated ? |
|
| Is comfortable temperature during summer and winter automated? |
|
| Is natural lighting guaranteed in all living areas? |
|
| Is artificial lighting automated? |
|
| Is acoustic comfort, specifically reverberation time, guaranteed? |
|
| Does the layout solution include zoning and ergonomics elements? |
|
Principles of circular economics
| Does the project use recycled materials? |
|
| Does the project use recyclable materials? |
|
| Are materials with a documented Environmental Product Declaration (EPD) promoted in the project? |
|
| Are other sustainability certifications used for materials and elements? |
|
Energy efficiency
| Energy performance class of the building according to the Energy Performance Certificate of the building |
|
| Is efficient energy management (measurement and regular analysis of consumption data) considered? |
|
| Are renewable sources of energy used, e.g. solar system, photovoltaics? |
|
Interconnection with surroundings
| Does the project enable the easy use of public transport? |
|
| Does the project support the use of alternative modes of transport, e.g cycling, walking etc. ? |
|
| Is there access to recreational natural areas, e.g. parks, in the immediate vicinity of the building? |
|
