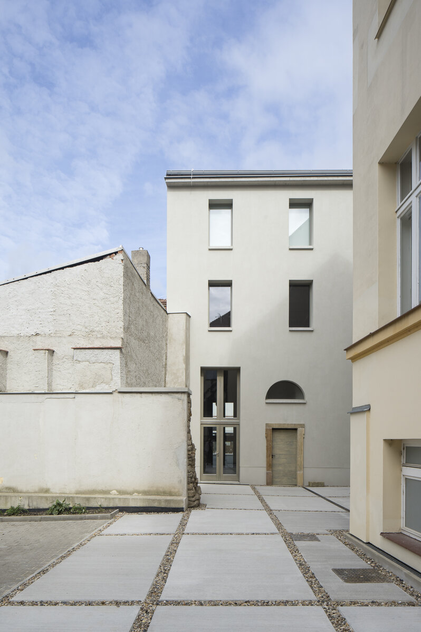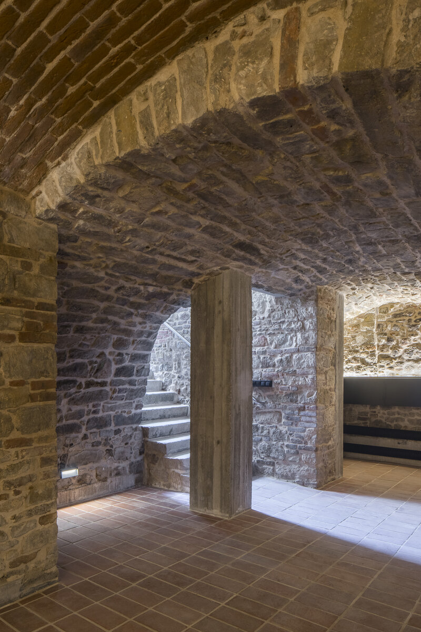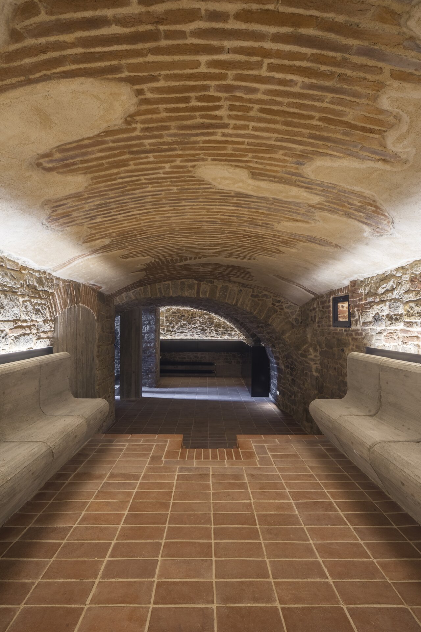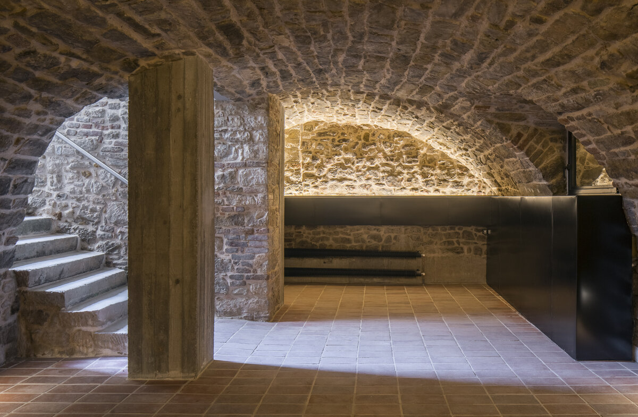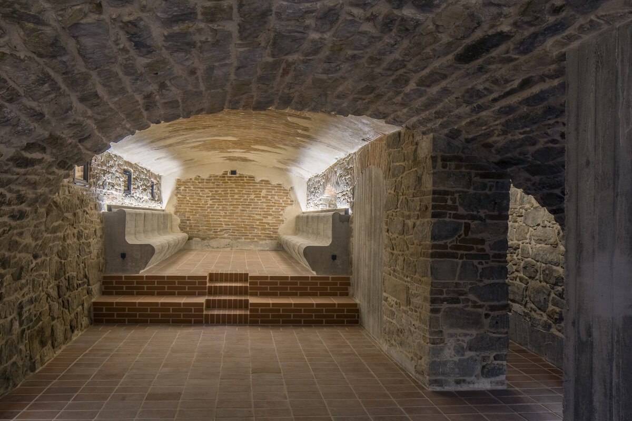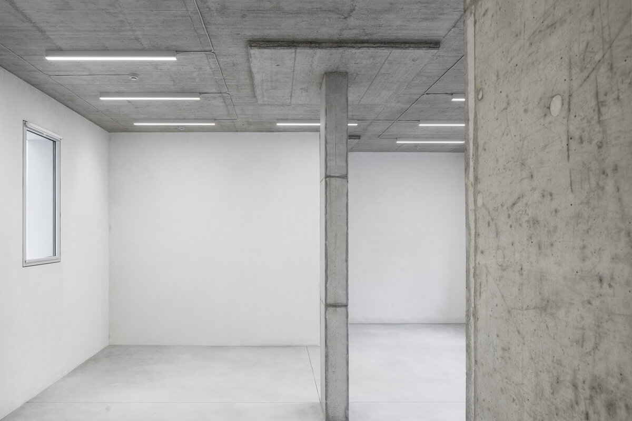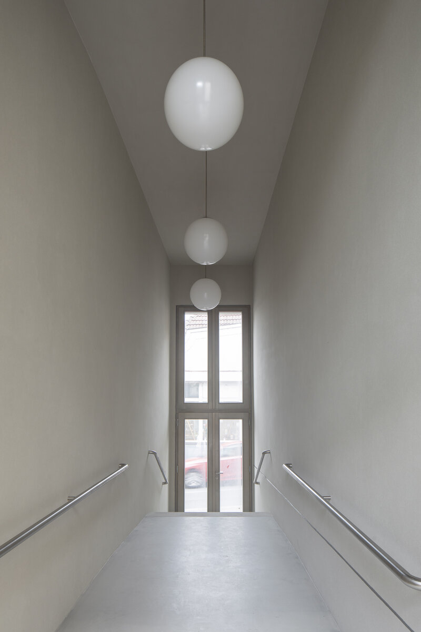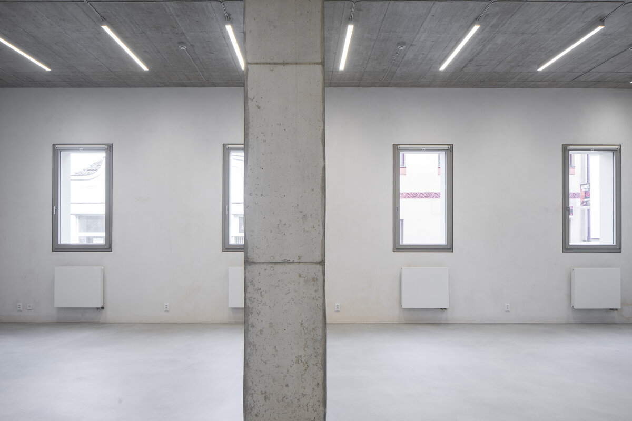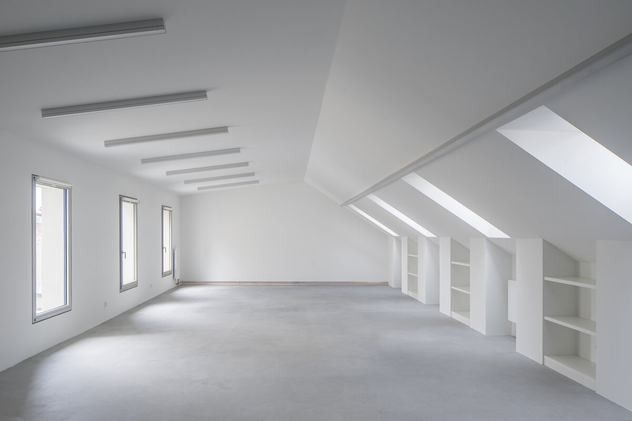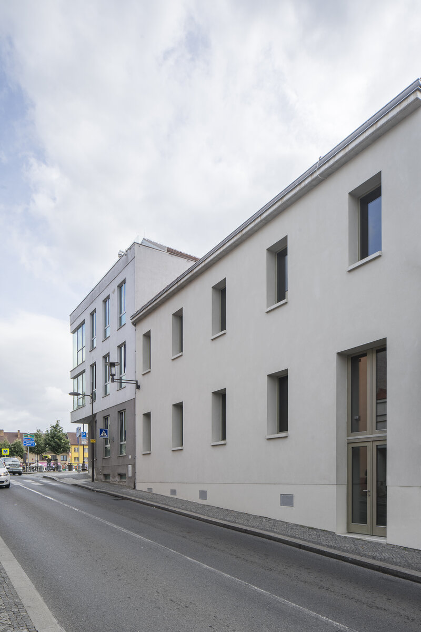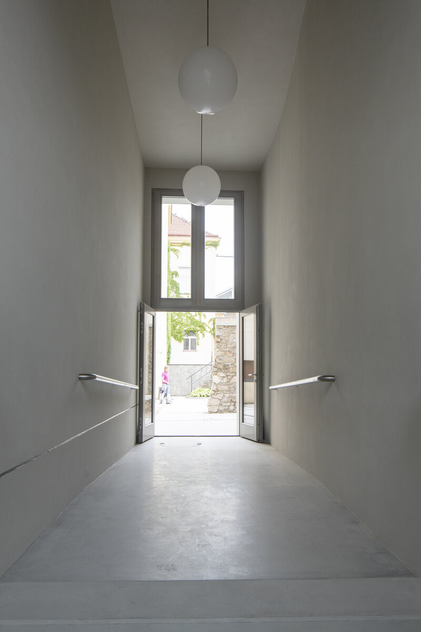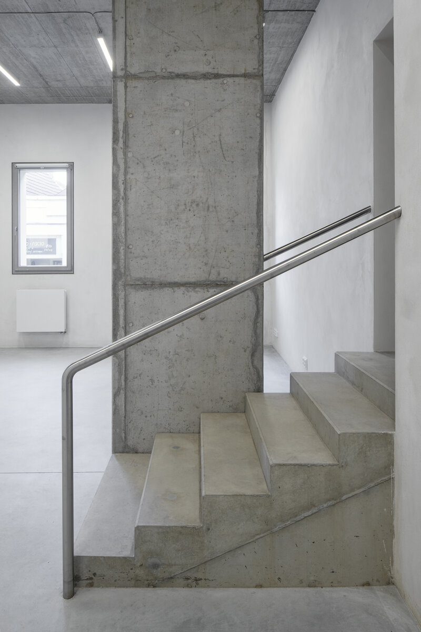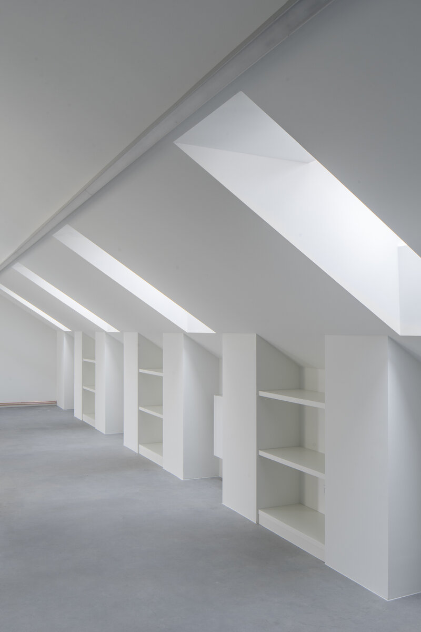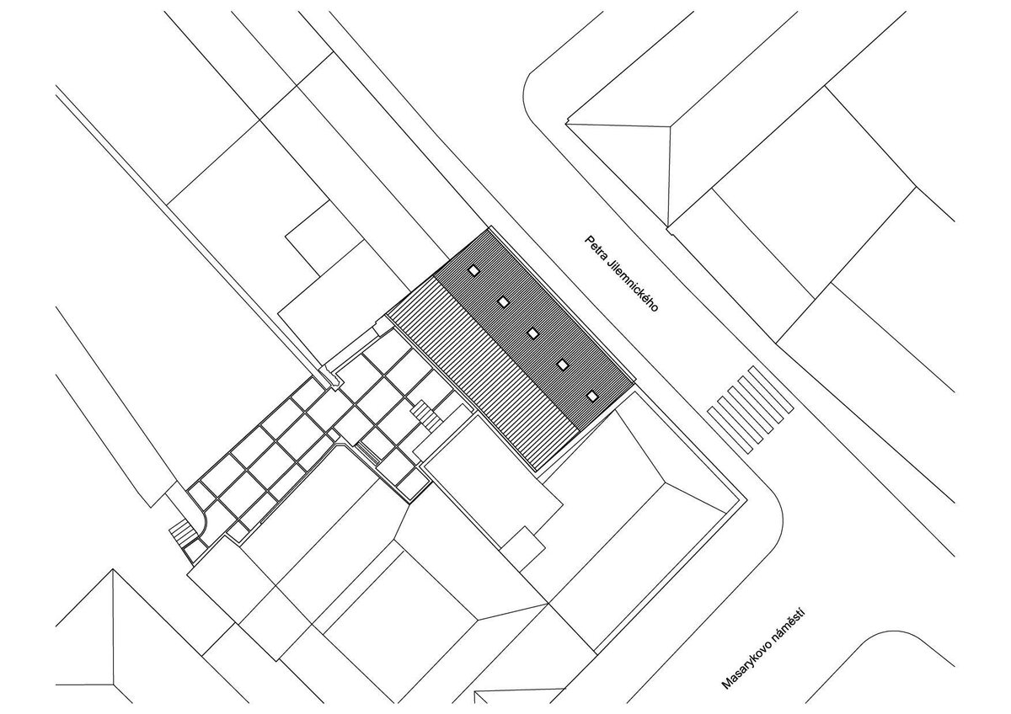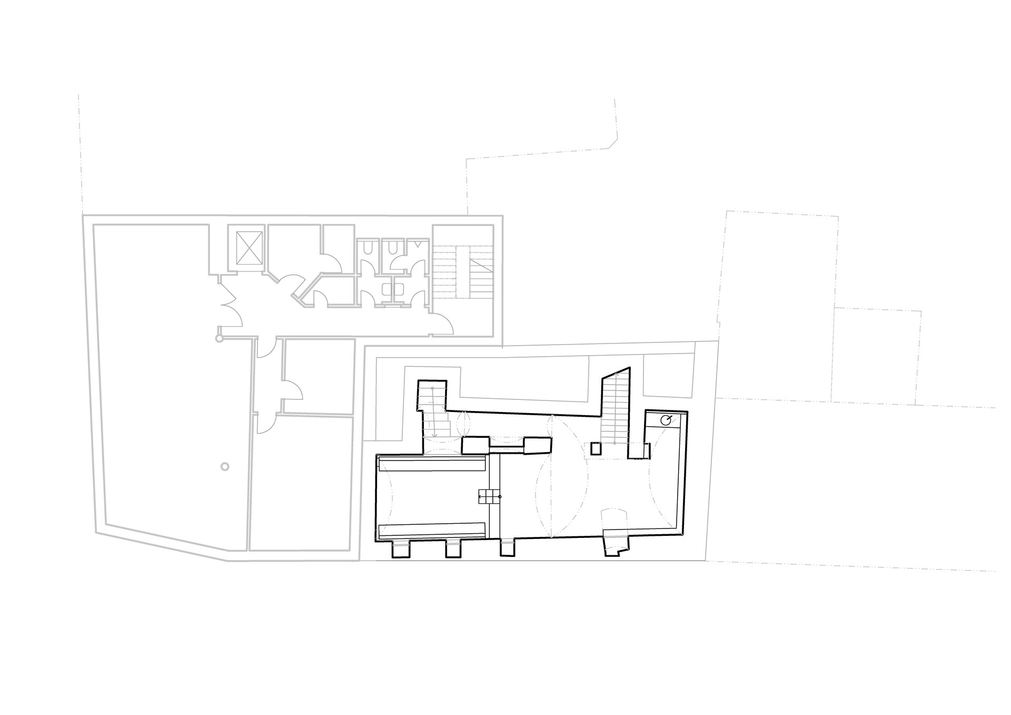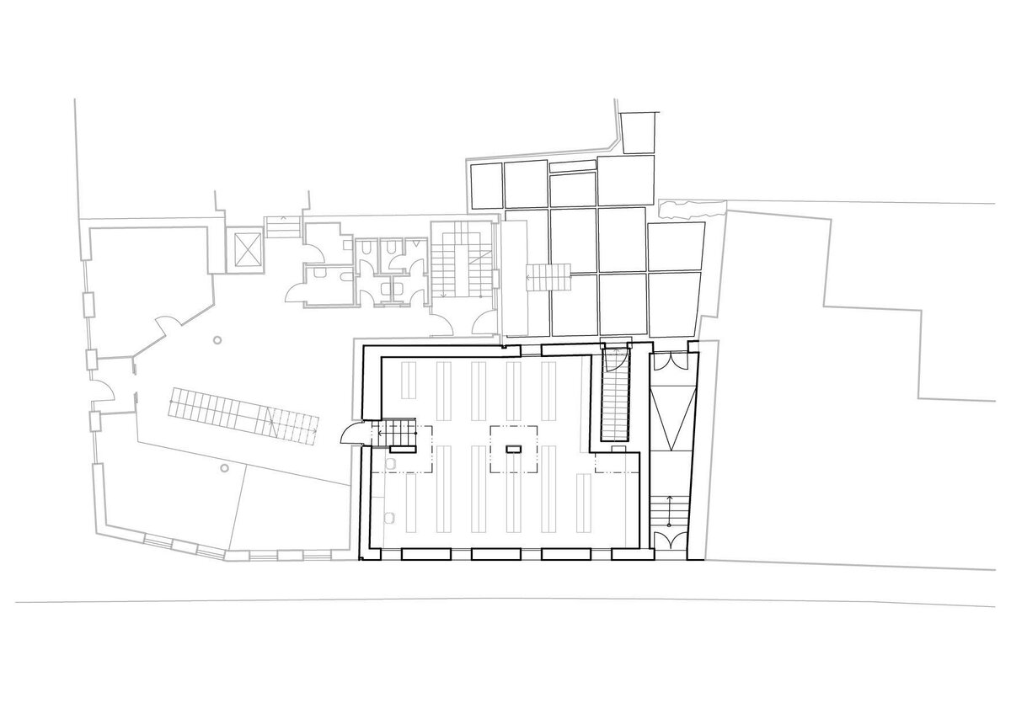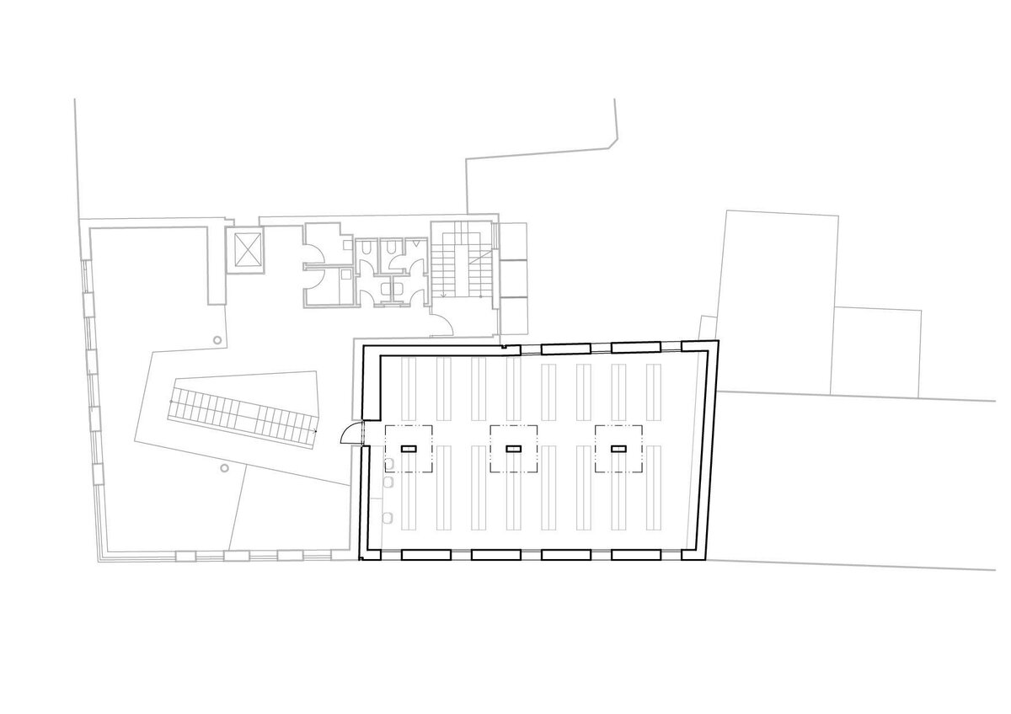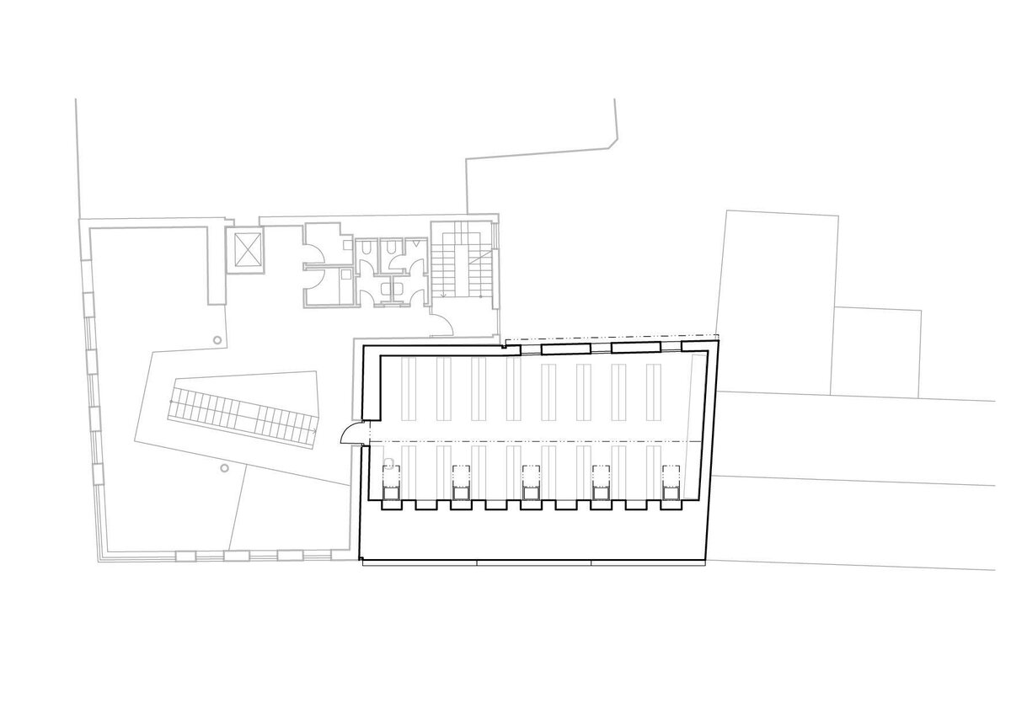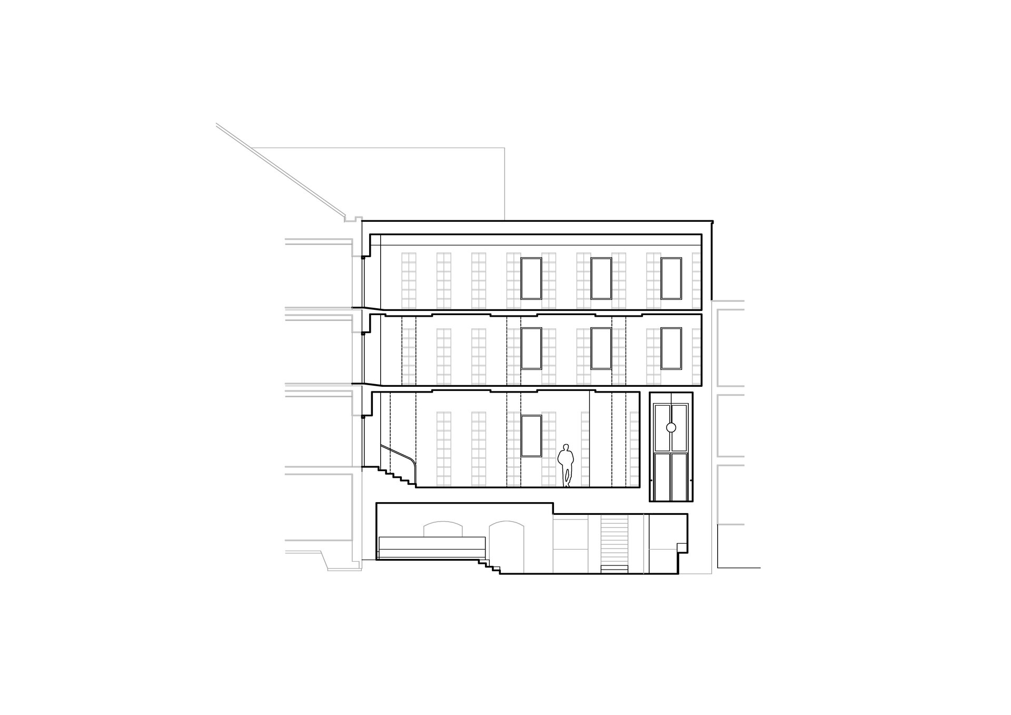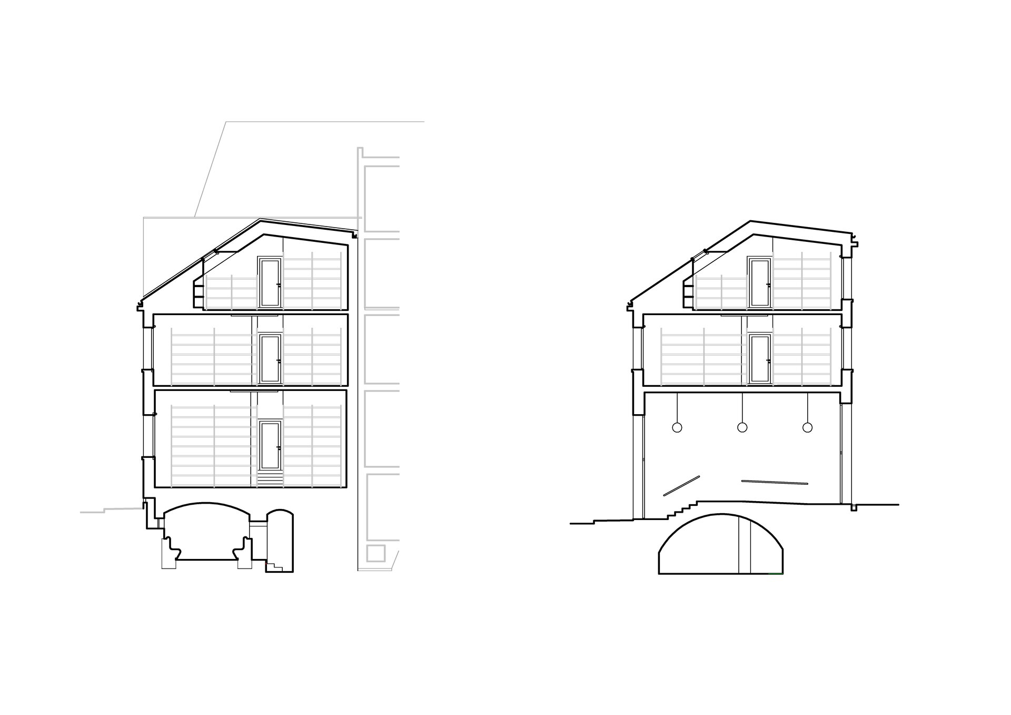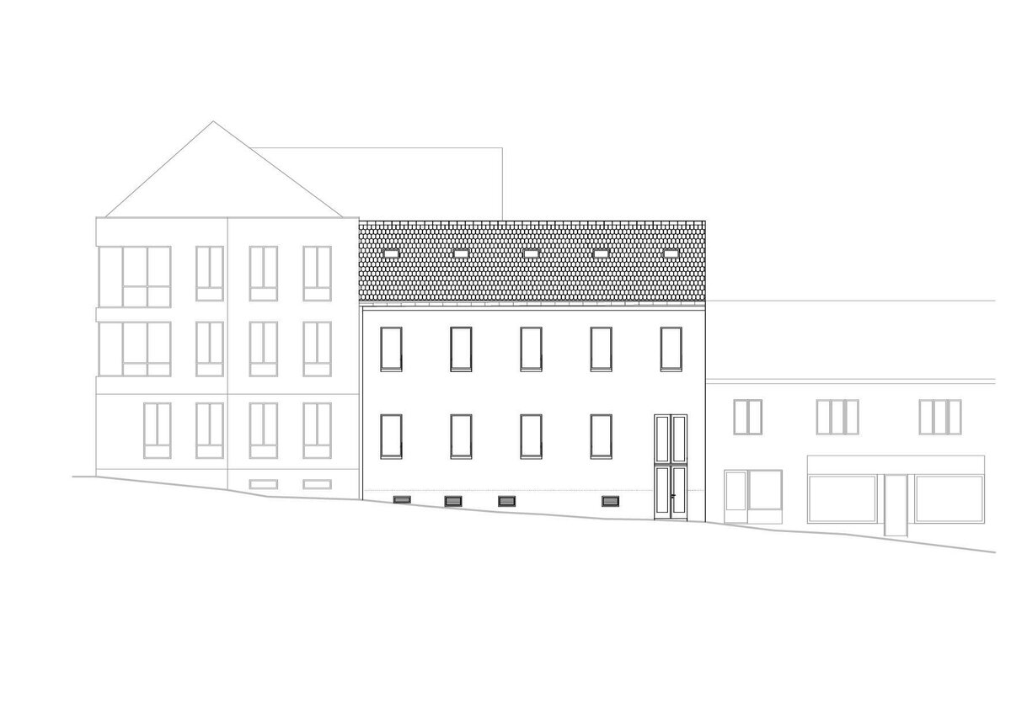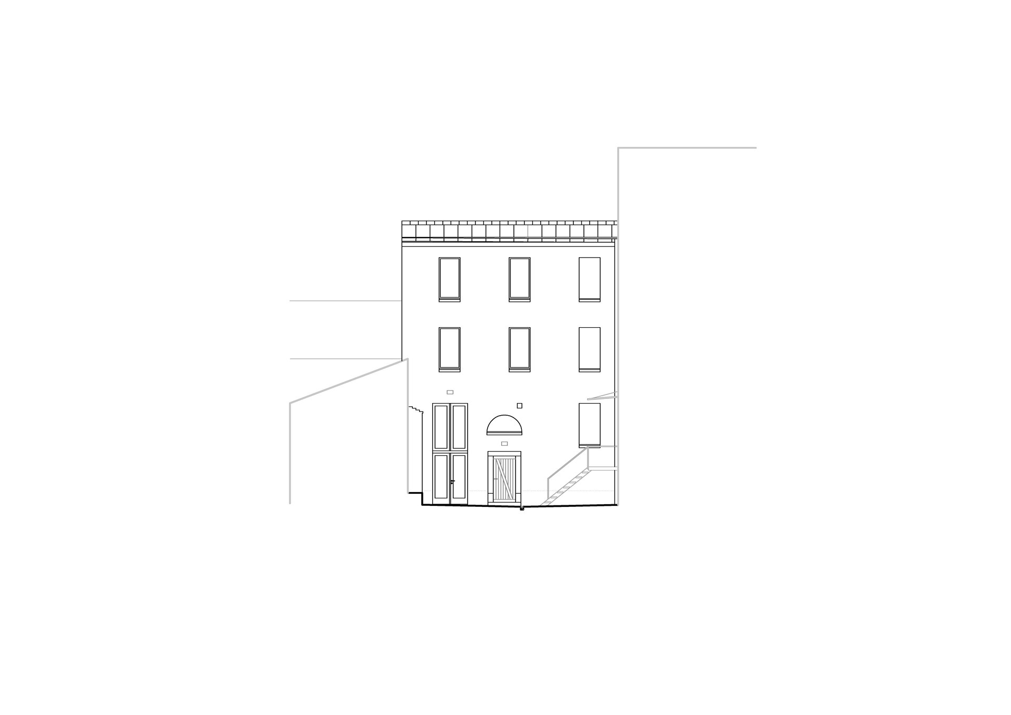| Author |
Lukáš Ehl, Tomáš Koumar, Alena Šrámková / EHL & KOUMAR ARCHITEKTI s.r.o. |
| Studio |
|
| Location |
Masarykovo nám. 1 a 2
250 01 Brandýs nad Labem - Stará Boleslav |
| Investor |
Město Brandýs nad Labem - Stará Boleslav
Masarykovo nám. 1 a 2
250 01 Brandýs nad Labem - Stará Boleslav |
| Supplier |
Subterra a.s. - Divize 2
Koželužská 2246/5, 180 00 Praha 8 - Libeň |
| Date of completion / approval of the project |
October 2021 |
| Fotograf |
|
The new building of the town hall archive keeps the scale of the original building. It is closed into the massive walls with relatively small window openings. It has the simple concrete ledge above the façade and keeps the sober colors in the natural shades of the used materials.
The passage into the town hall courtyard goes through the new building. The historical – partly Renaissance – vaulted cellar space is accessible from the courtyard. The cellar had to be reinforced with the new concrete columns and mikropiles so the three new floors of archive could be built above.
The rooms of the archive are connected with the existing multi-story atrium of the town hall. In the interior of the archive the reinforced concrete structures and plasters are kept in the original colors.
Part of the courtyard between the new building and the original town hall has the new surface made of concrete slabs with the dilatations filled with the gravel.
The new building is built of load-bearing masonry made of ceramic blocks, the new ceilings and inner columns are made of a monolithic reinforced concrete. The roof is saddle-shaped with the steel bearing structure.
The historical cellar bears a new upper construction. The footing bottom of the walls and pillars was deepened under the level of the floor, the masonry and pillars were reinforced with micropiles. It was necessary to add three new reinforced concrete pillars based on micropiles to carry the load from the upper construction. The whole existing floor - dug in the sandstone - was lowered and leveled in two new levels.
The new building is connected with the existing town hall technical infrastructure.
Green building
Environmental certification
| Type and level of certificate |
-
|
Water management
| Is rainwater used for irrigation? |
|
| Is rainwater used for other purposes, e.g. toilet flushing ? |
|
| Does the building have a green roof / facade ? |
|
| Is reclaimed waste water used, e.g. from showers and sinks ? |
|
The quality of the indoor environment
| Is clean air supply automated ? |
|
| Is comfortable temperature during summer and winter automated? |
|
| Is natural lighting guaranteed in all living areas? |
|
| Is artificial lighting automated? |
|
| Is acoustic comfort, specifically reverberation time, guaranteed? |
|
| Does the layout solution include zoning and ergonomics elements? |
|
Principles of circular economics
| Does the project use recycled materials? |
|
| Does the project use recyclable materials? |
|
| Are materials with a documented Environmental Product Declaration (EPD) promoted in the project? |
|
| Are other sustainability certifications used for materials and elements? |
|
Energy efficiency
| Energy performance class of the building according to the Energy Performance Certificate of the building |
B
|
| Is efficient energy management (measurement and regular analysis of consumption data) considered? |
|
| Are renewable sources of energy used, e.g. solar system, photovoltaics? |
|
Interconnection with surroundings
| Does the project enable the easy use of public transport? |
|
| Does the project support the use of alternative modes of transport, e.g cycling, walking etc. ? |
|
| Is there access to recreational natural areas, e.g. parks, in the immediate vicinity of the building? |
|
