Redesign Recepce NRE 16, Praha
Project category ‐ Interior
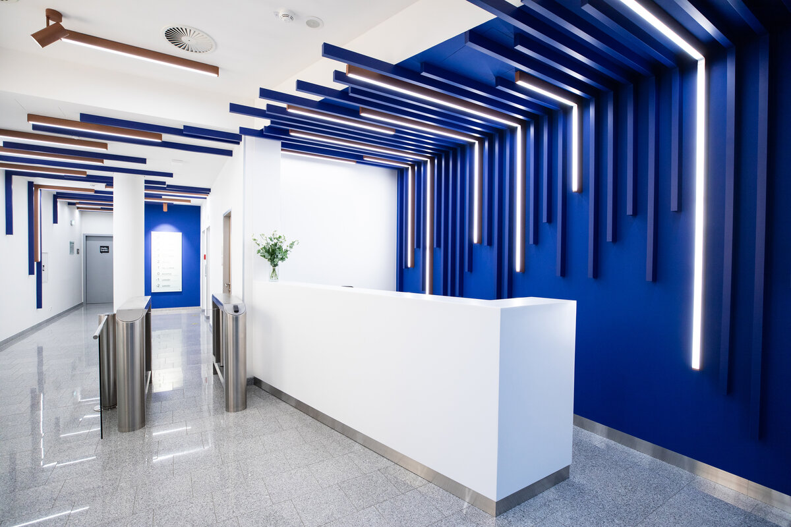
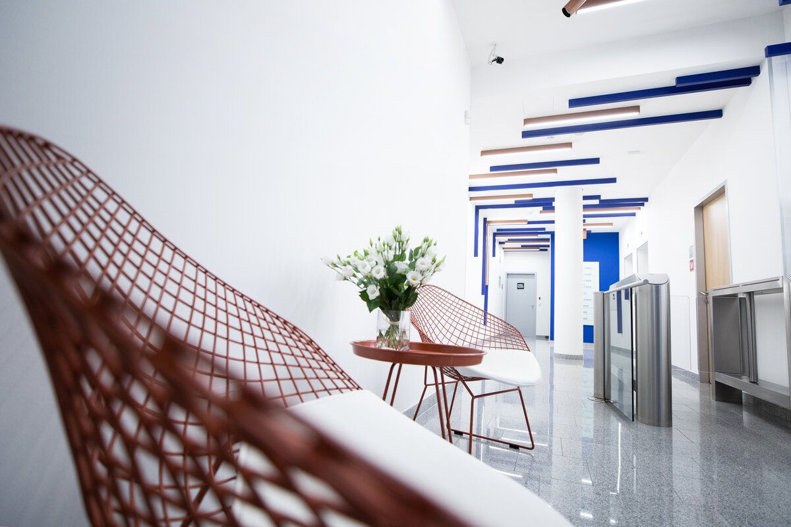
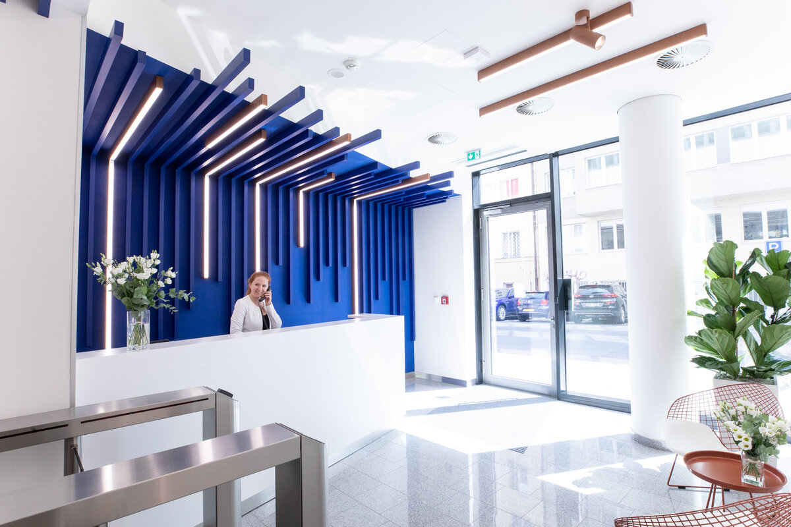
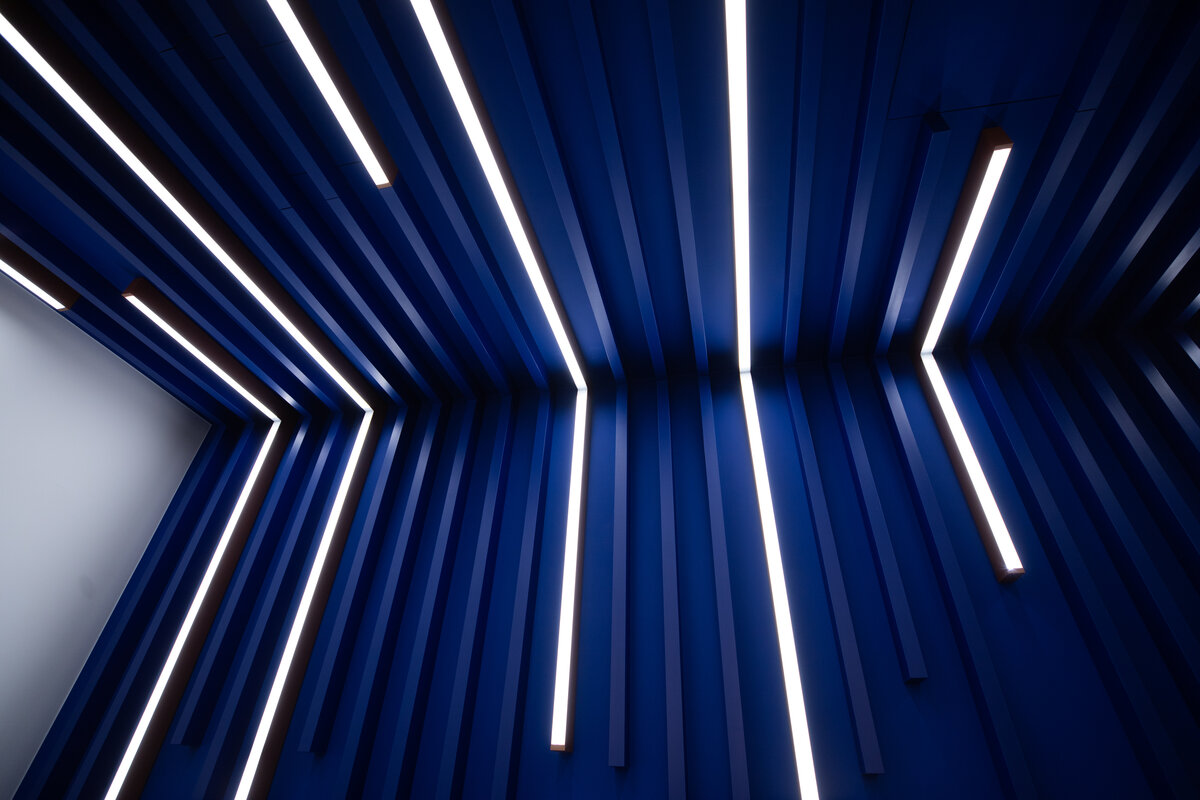
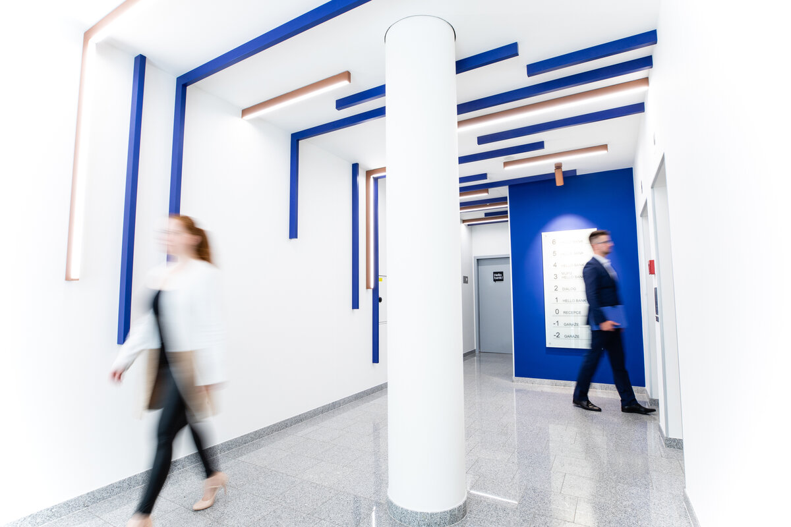
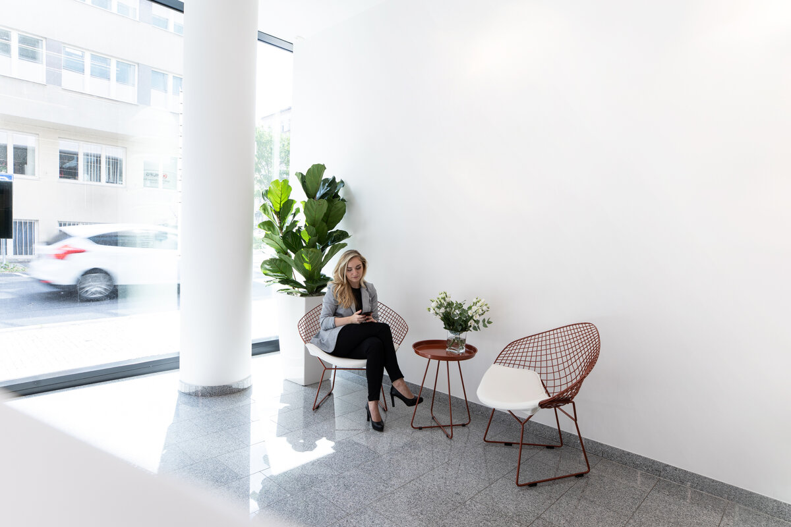
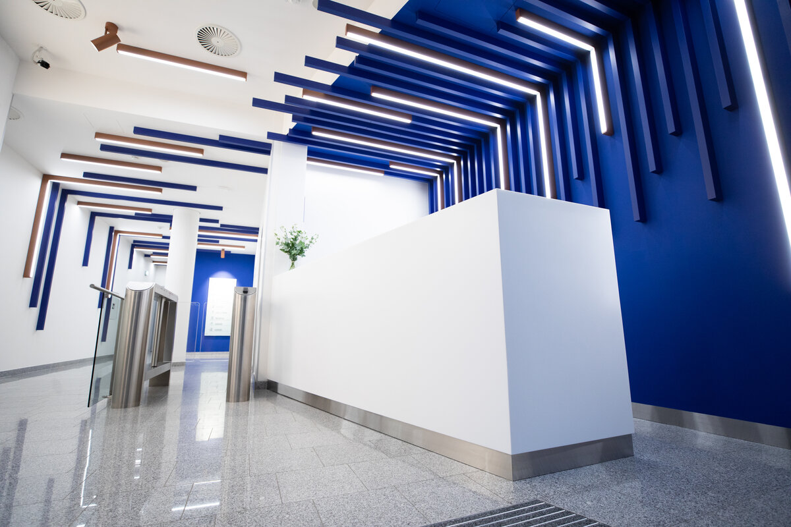
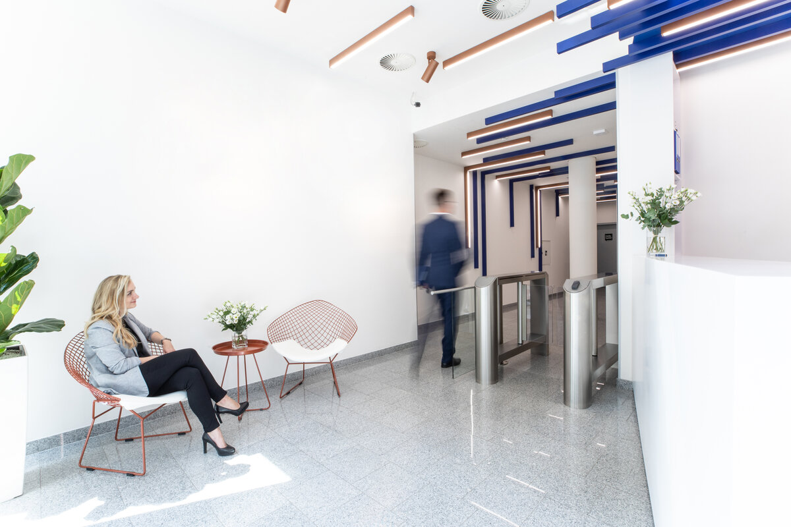
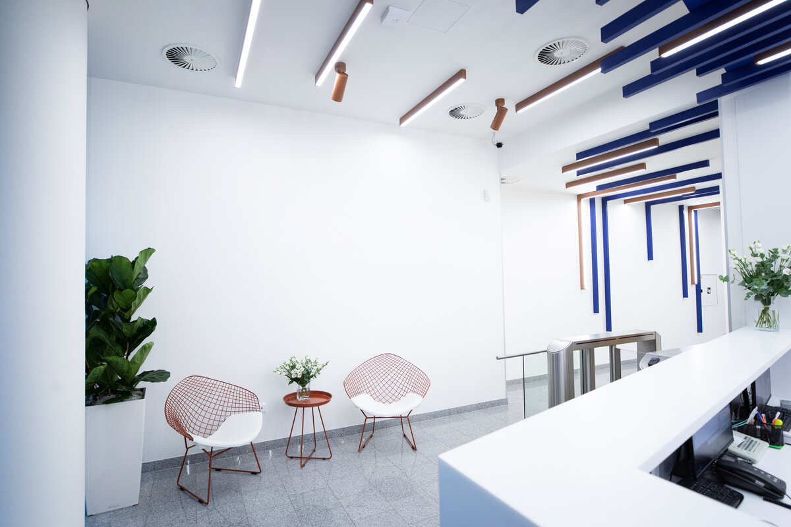
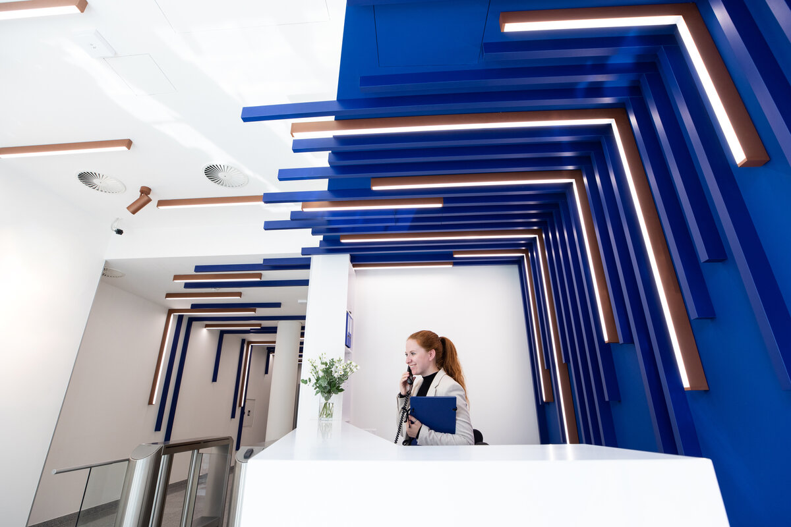
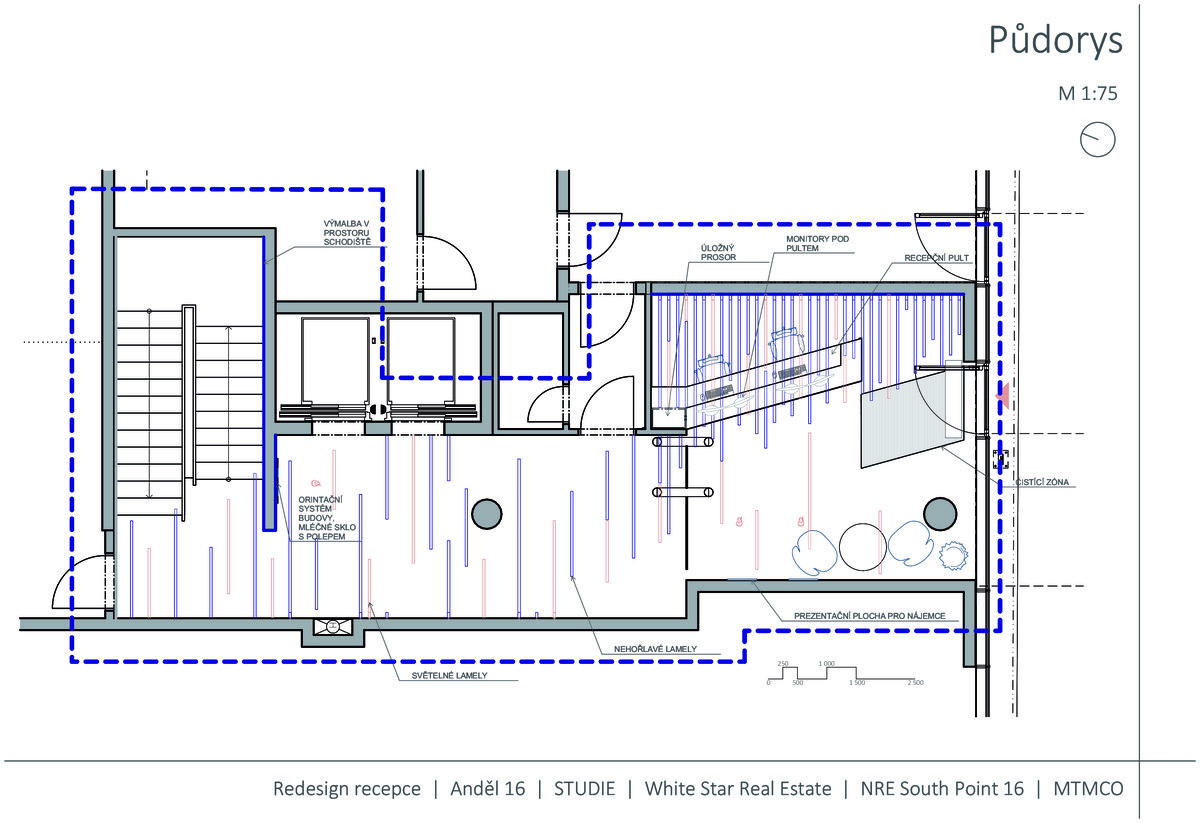
| Author | MTMCO, Ing. arch. Karolina Volencová |
|---|---|
| Studio | |
| Location | NRE South Point 16 Klicperova 12 150 00 Praha 5 -Anděl |
| Investor | NRE South Point 16 s.r.o. V celnici 1031/4, Nové Město (Praha 1), 110 00 Praha Správa budovy: White Star Real Estate s.r.o. |
| Supplier | MTMCO s.r.o. Sokolovská 694/100a 186 00 Praha 8, Karlín |
| Date of completion / approval of the project | June 2021 |
| Fotograf |
The client's wish was to modify the existing reception areas to meet current technological and spatial needs. The task of the entrance lobby is not only to welcome the visitor, but also to take him through the whole complex.
The interior concept works with contrasting colors separating the spaces depending on the purpose and movement of the visitor. Dark colors close the individual functional zones and strong light lines, on the other hand, connect and open the space.
The entrance area is dominated by a blue bay reception with a snow-white artificial stone counter. All technologies are stored in several levels in the counter and shelves for easy operation and maintenance.
The walls and ceiling are highlighted not only in color, but also by slats, which optically connect the entire reception area. Vivid colors highlight the visitor's movement around the building.
The additional copper color on the lights and seating enhances the welcoming atmosphere of the reception. The blue slats and lights correspond in size and create graphs and figures on the walls and ceiling which is typical of the banking institutions located in the building.
Thanks to an intensive dialogue with the client, the landlord and the staff, the originally dark entrance has become a lively representative reception, which proves that the design can be playful, beautiful, and yet functional.
The technical solution of the interior was significantly influenced by strict requirements for fire safety with the need to maintain the rules for protected escape routes. The used slats are made of non-combustible board materials and the accessories and seating furniture are made of metal.
Green building
Environmental certification
| Type and level of certificate | - |
|---|
Water management
| Is rainwater used for irrigation? | |
|---|---|
| Is rainwater used for other purposes, e.g. toilet flushing ? | |
| Does the building have a green roof / facade ? | |
| Is reclaimed waste water used, e.g. from showers and sinks ? |
The quality of the indoor environment
| Is clean air supply automated ? | |
|---|---|
| Is comfortable temperature during summer and winter automated? | |
| Is natural lighting guaranteed in all living areas? | |
| Is artificial lighting automated? | |
| Is acoustic comfort, specifically reverberation time, guaranteed? | |
| Does the layout solution include zoning and ergonomics elements? |
Principles of circular economics
| Does the project use recycled materials? | |
|---|---|
| Does the project use recyclable materials? | |
| Are materials with a documented Environmental Product Declaration (EPD) promoted in the project? | |
| Are other sustainability certifications used for materials and elements? |
Energy efficiency
| Energy performance class of the building according to the Energy Performance Certificate of the building | |
|---|---|
| Is efficient energy management (measurement and regular analysis of consumption data) considered? | |
| Are renewable sources of energy used, e.g. solar system, photovoltaics? |
Interconnection with surroundings
| Does the project enable the easy use of public transport? | |
|---|---|
| Does the project support the use of alternative modes of transport, e.g cycling, walking etc. ? | |
| Is there access to recreational natural areas, e.g. parks, in the immediate vicinity of the building? |