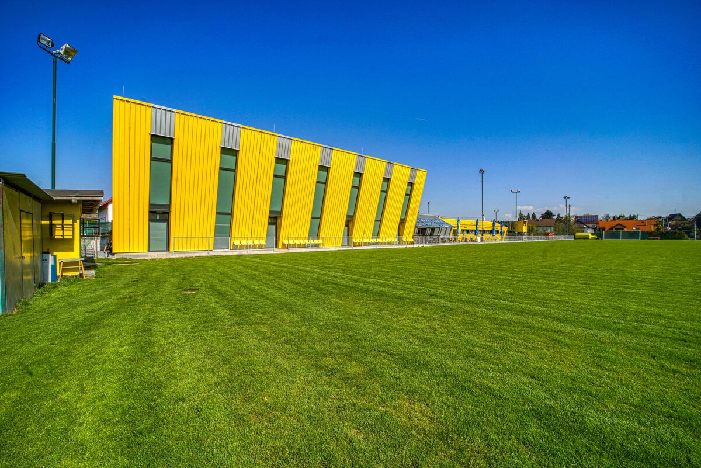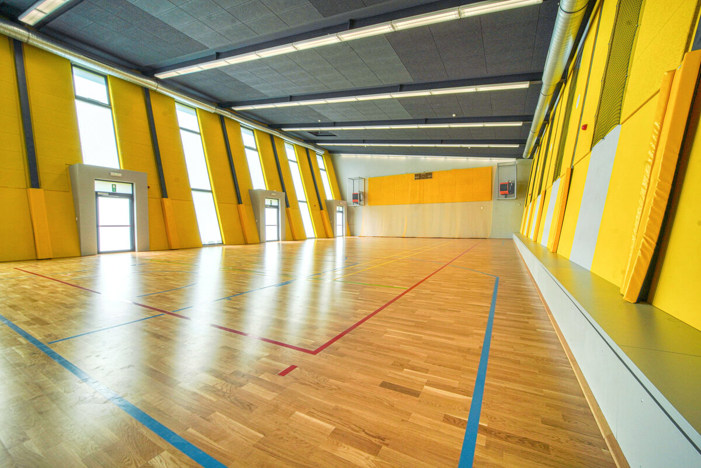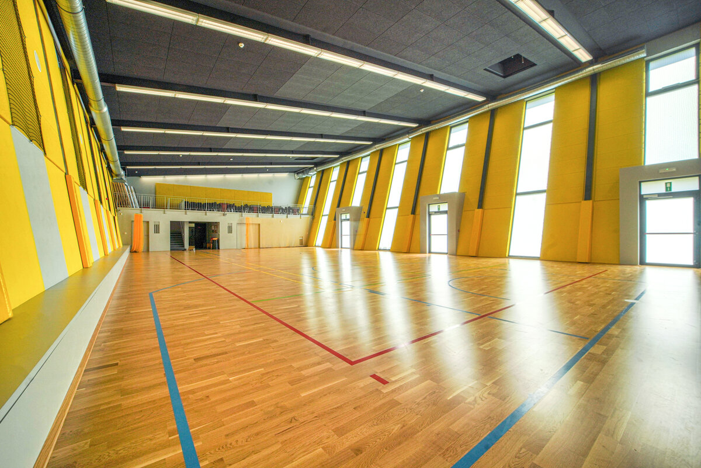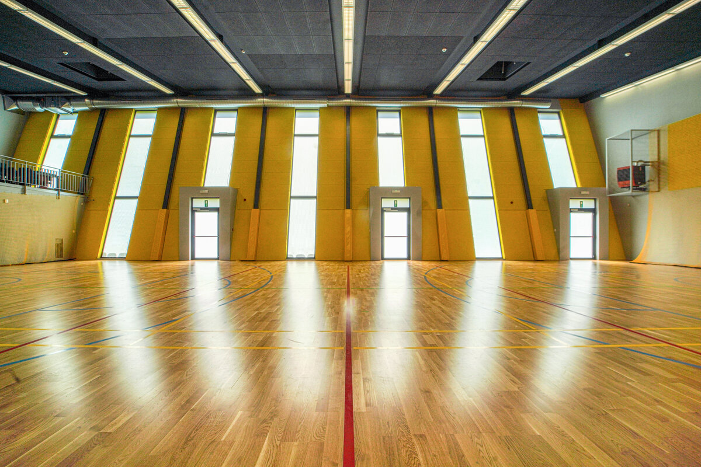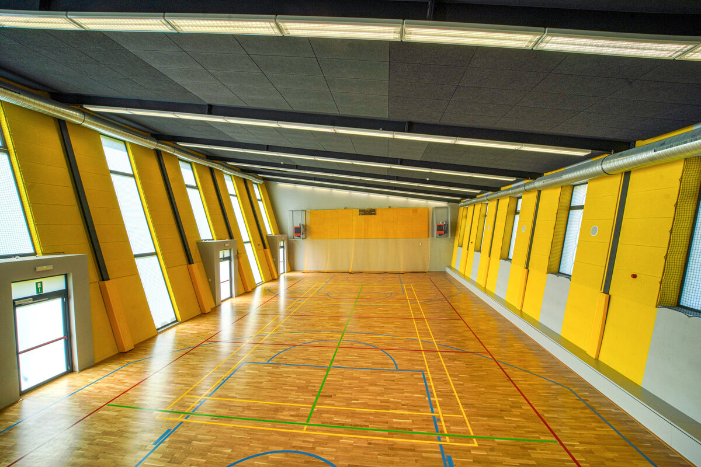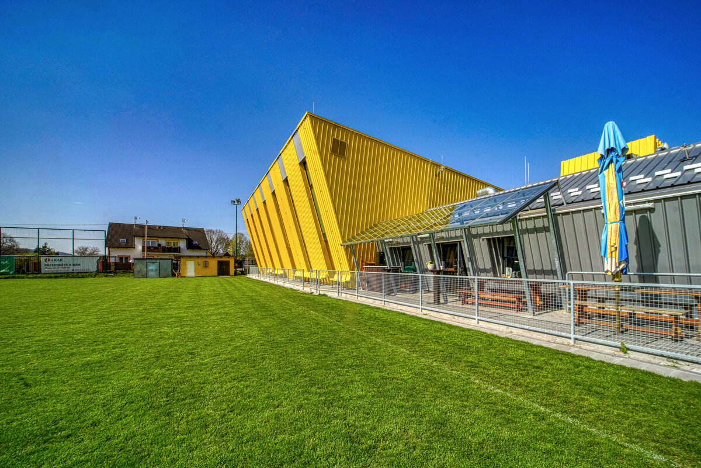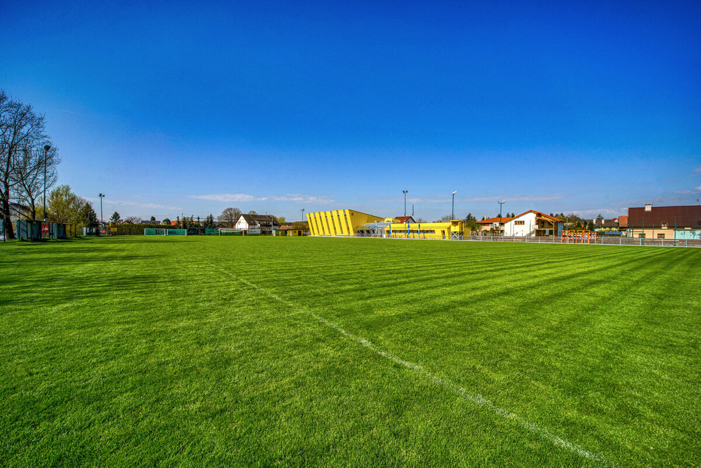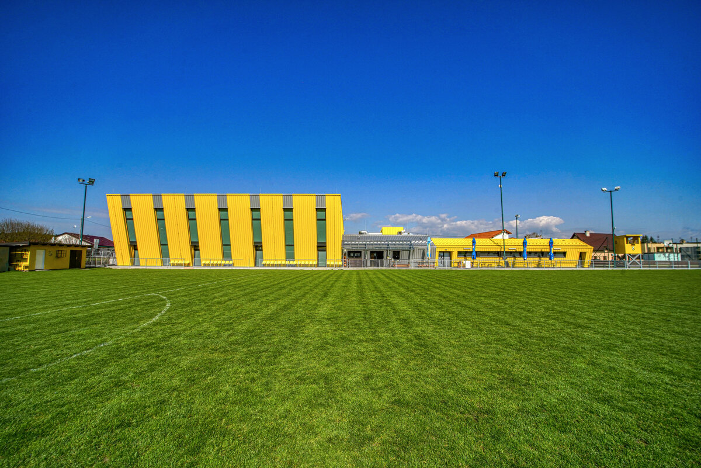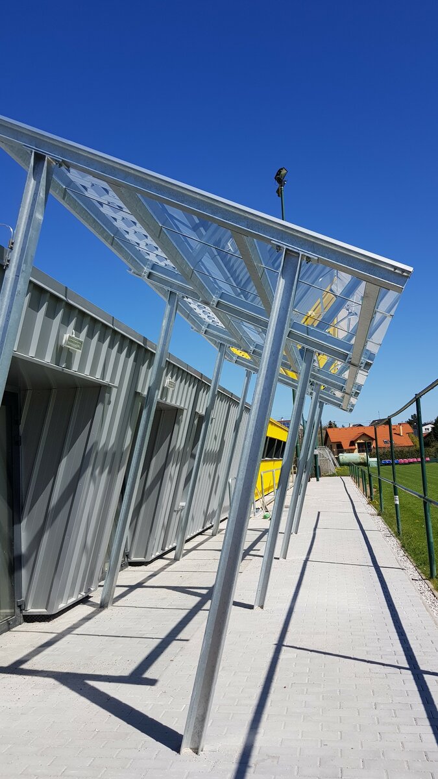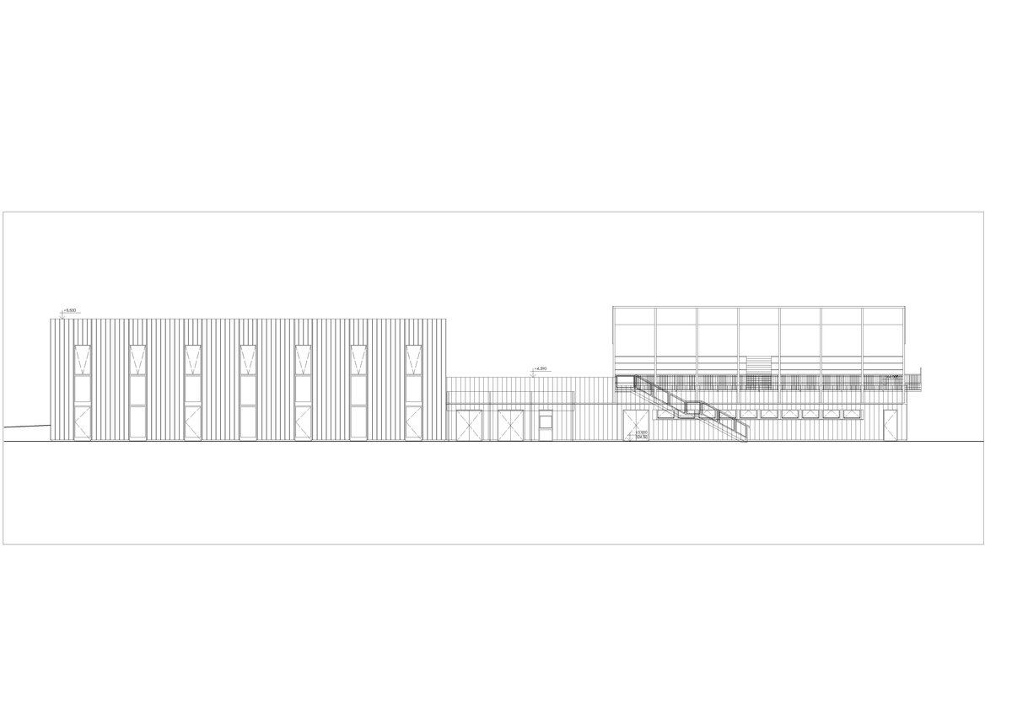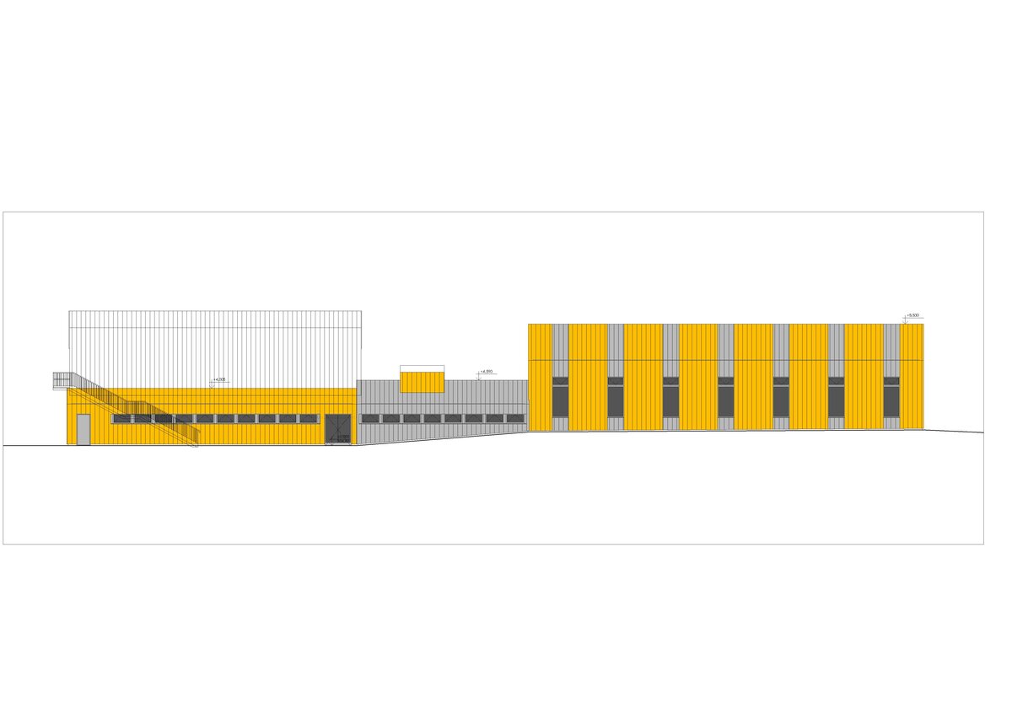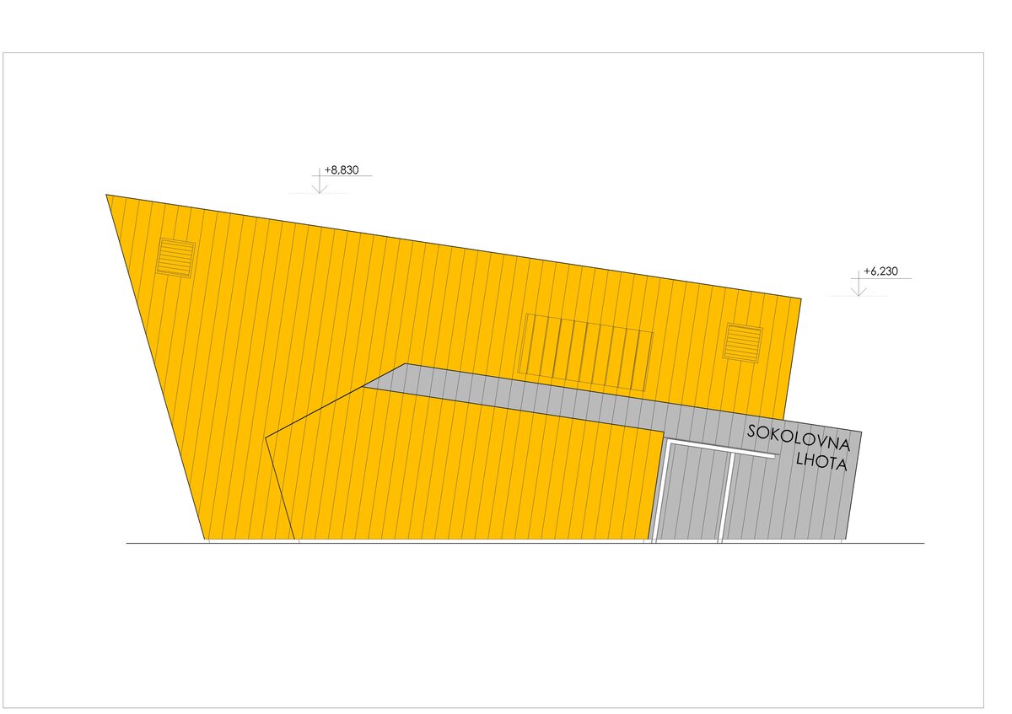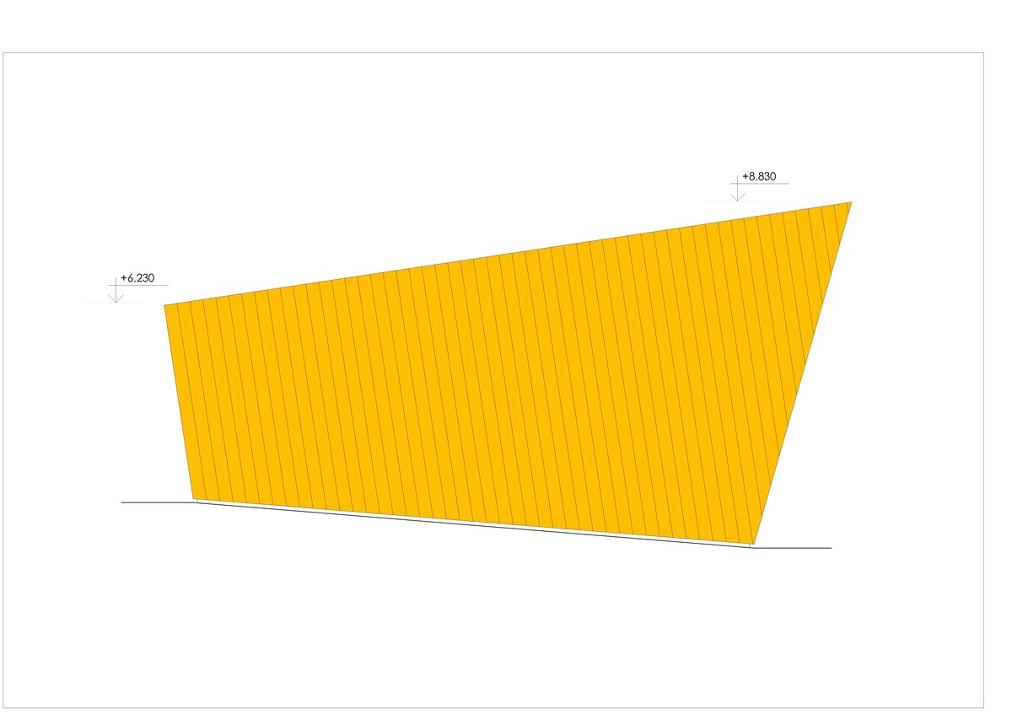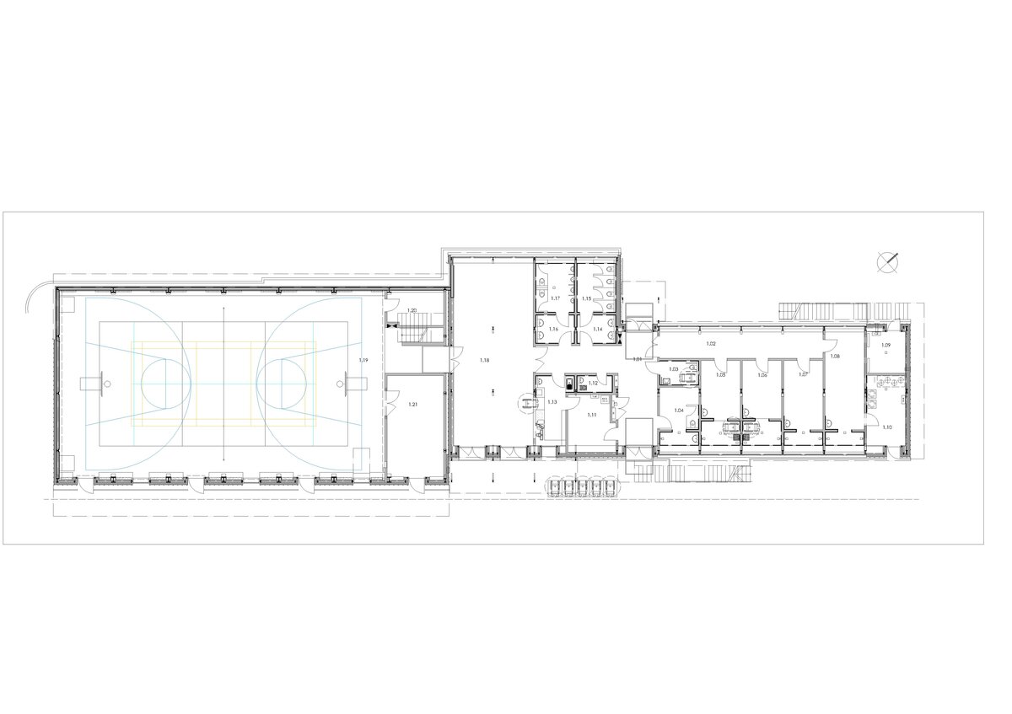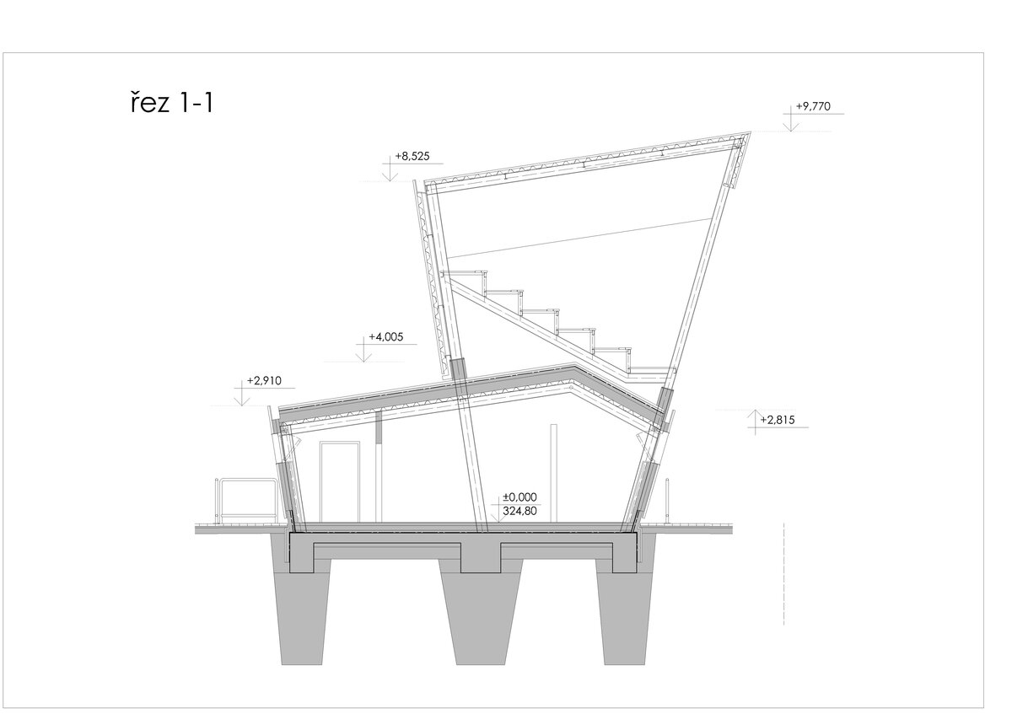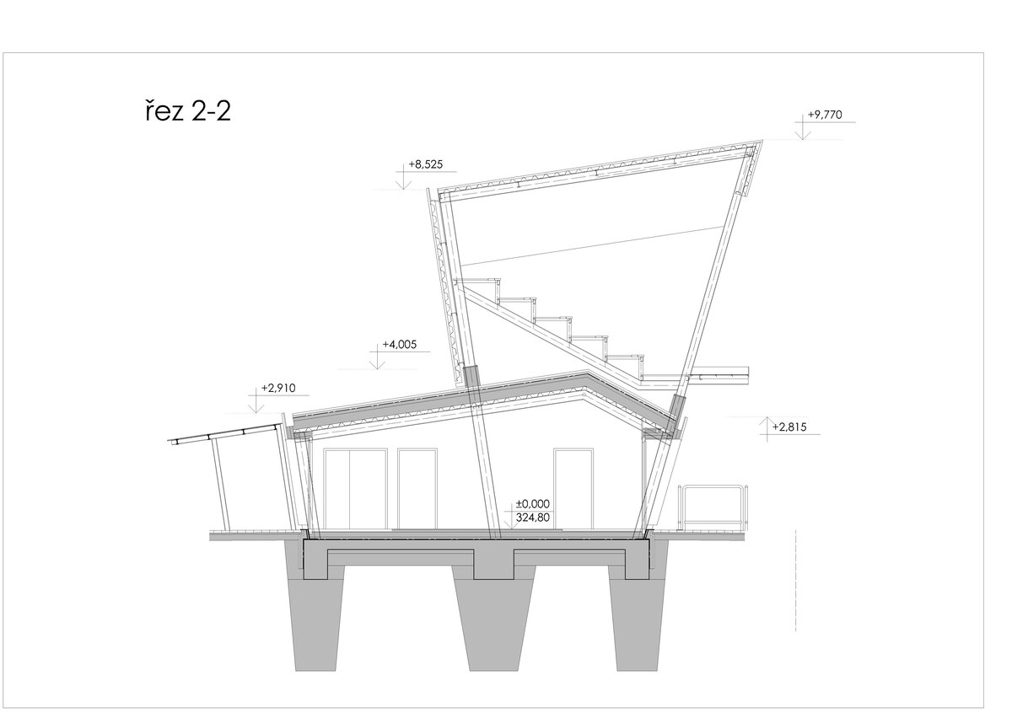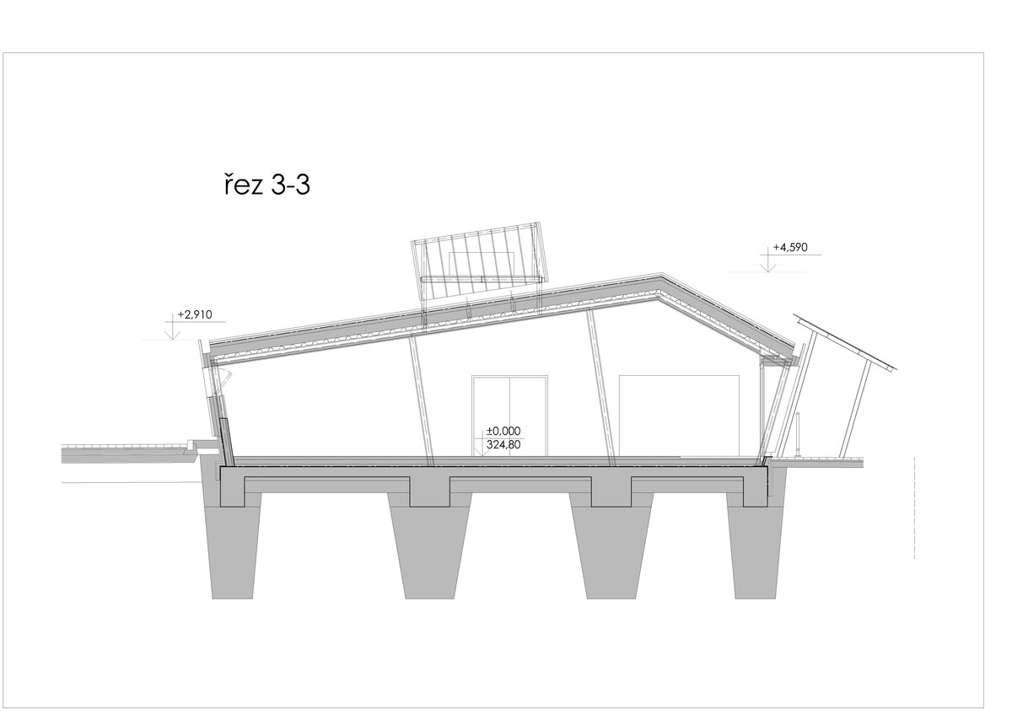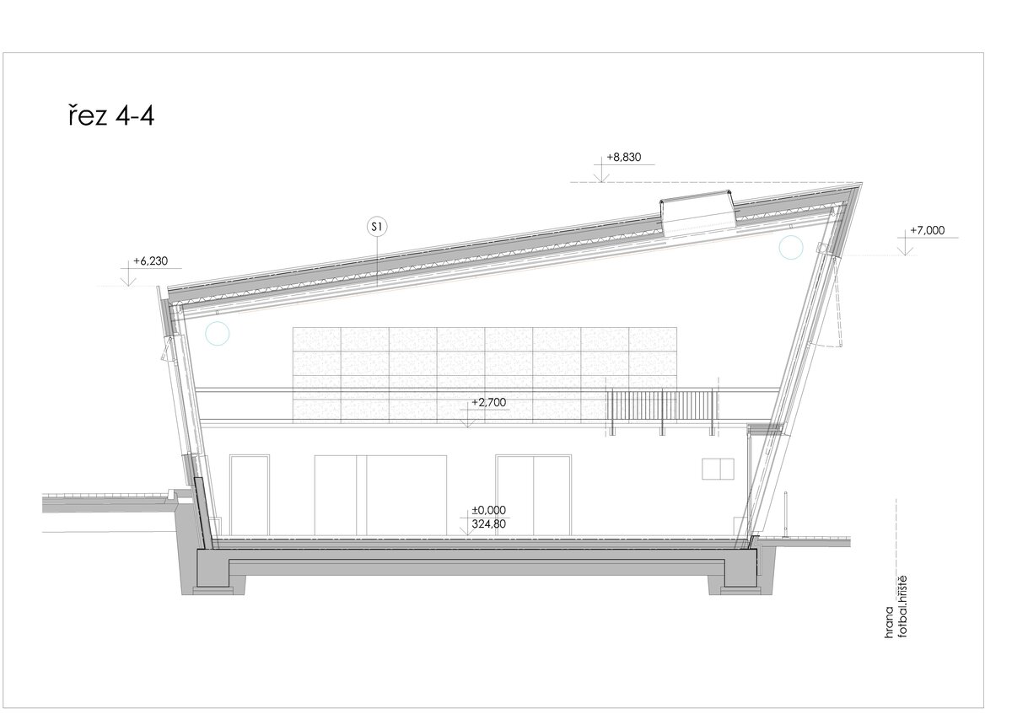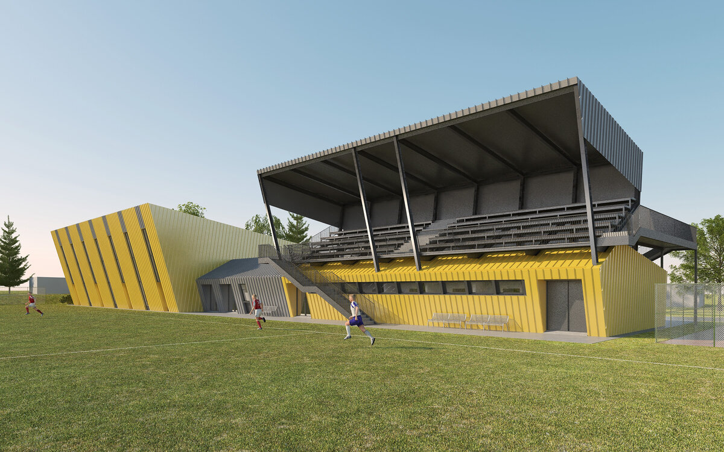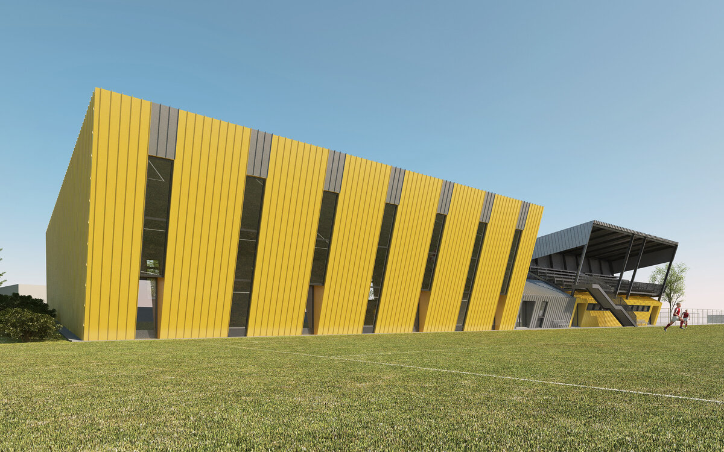| Author |
Ing. arch. Daniel Němeček, Ing. arch. Pavel Němeček, CSc. / AS Projekt, spol. s r.o. |
| Studio |
|
| Location |
Kolem Zahrad 558/15, Plzeň - Lhota |
| Investor |
statutární město Plzeň zastoupené Odborem investic MMP |
| Supplier |
SILBA-Elstav s.r.o., Plzeňská 155, 326 00 Letkov |
| Date of completion / approval of the project |
October 2021 |
| Fotograf |
|
The construction, as well as its orientation, fully adapts to the existing location of the football field and other sports grounds, as well as the surrounding buildings. The construction is shaped to be as accommodating as possible to the surrounding family houses and especially the gym did not cause deterioration of lighting and sun exposure of neighbouring plots.
The architectural concept is based on the function of the building, as well as the chosen constructional solution and the resulting surfaces and materials. The industrial concept of appearance, incl. details, was deliberately chosen. The designed construction is a combination of 4 spaces. The largest construction is the main hall - gym. The considered grandstand was not realized.
The colour solution is grey and yellow, the colouring is also supported by individual objects, where the changing rooms are yellow, the clubhouse is grey and the main hall of the Sokolovna is yellow with softening stripes in the width of the windows. The superstructure of the grandstand was considered again in grey.
Steel construction clad with insulating panels. Corrugated sheet metal on the facade and roof covers the entire building. Industrial construction, industrial concept, prefabricated structures.
Green building
Environmental certification
| Type and level of certificate |
-
|
Water management
| Is rainwater used for irrigation? |
|
| Is rainwater used for other purposes, e.g. toilet flushing ? |
|
| Does the building have a green roof / facade ? |
|
| Is reclaimed waste water used, e.g. from showers and sinks ? |
|
The quality of the indoor environment
| Is clean air supply automated ? |
|
| Is comfortable temperature during summer and winter automated? |
|
| Is natural lighting guaranteed in all living areas? |
|
| Is artificial lighting automated? |
|
| Is acoustic comfort, specifically reverberation time, guaranteed? |
|
| Does the layout solution include zoning and ergonomics elements? |
|
Principles of circular economics
| Does the project use recycled materials? |
|
| Does the project use recyclable materials? |
|
| Are materials with a documented Environmental Product Declaration (EPD) promoted in the project? |
|
| Are other sustainability certifications used for materials and elements? |
|
Energy efficiency
| Energy performance class of the building according to the Energy Performance Certificate of the building |
C
|
| Is efficient energy management (measurement and regular analysis of consumption data) considered? |
|
| Are renewable sources of energy used, e.g. solar system, photovoltaics? |
|
Interconnection with surroundings
| Does the project enable the easy use of public transport? |
|
| Does the project support the use of alternative modes of transport, e.g cycling, walking etc. ? |
|
| Is there access to recreational natural areas, e.g. parks, in the immediate vicinity of the building? |
|
