Schodová
Project category ‐ Interior
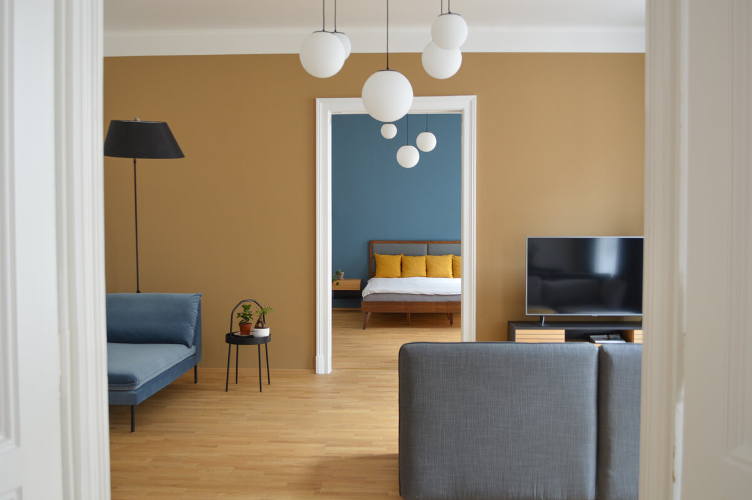
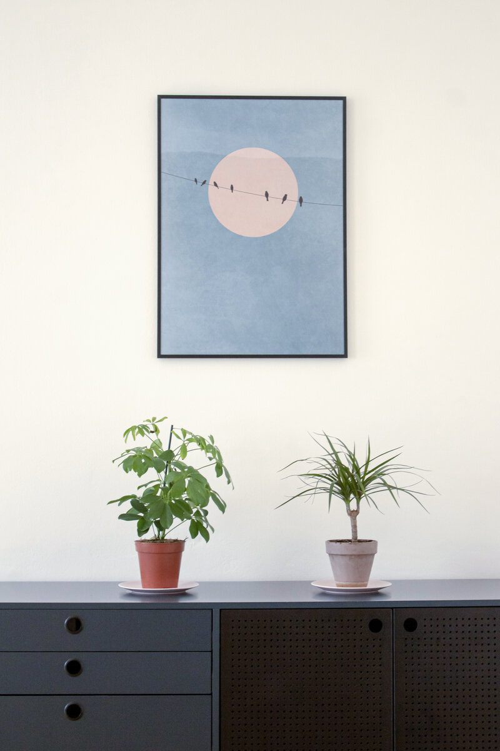
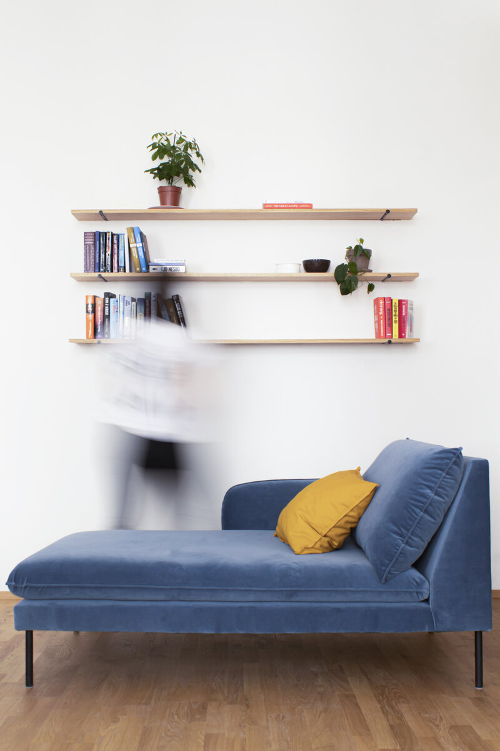
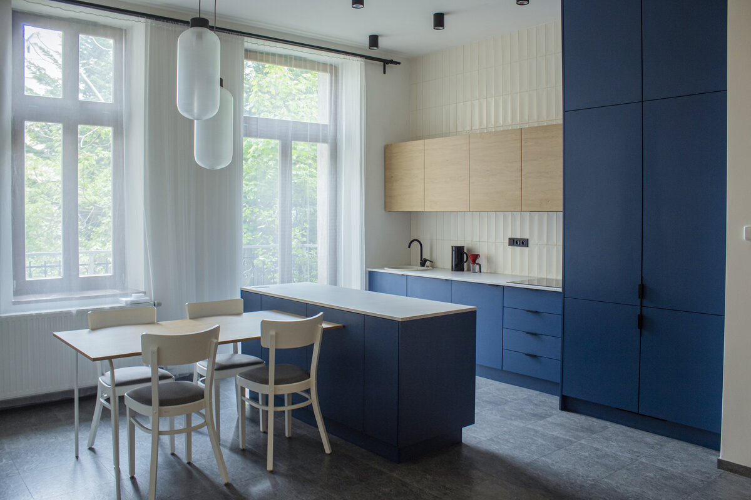
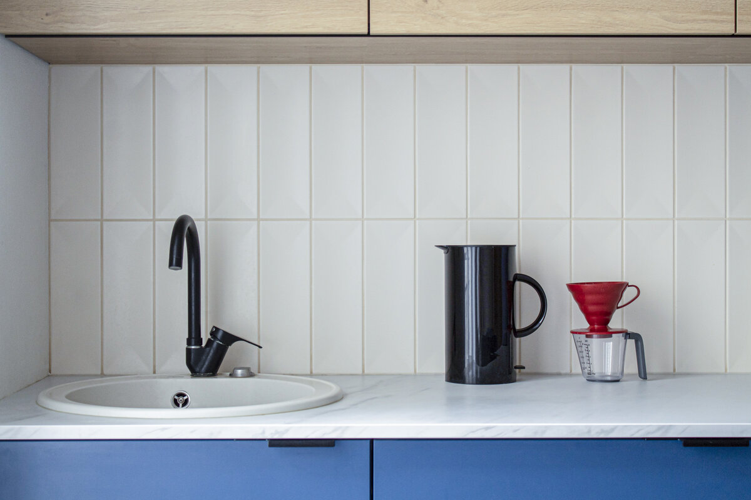
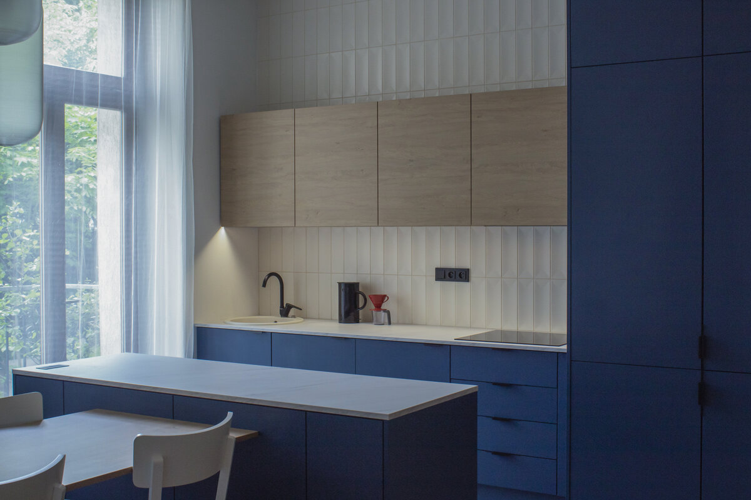
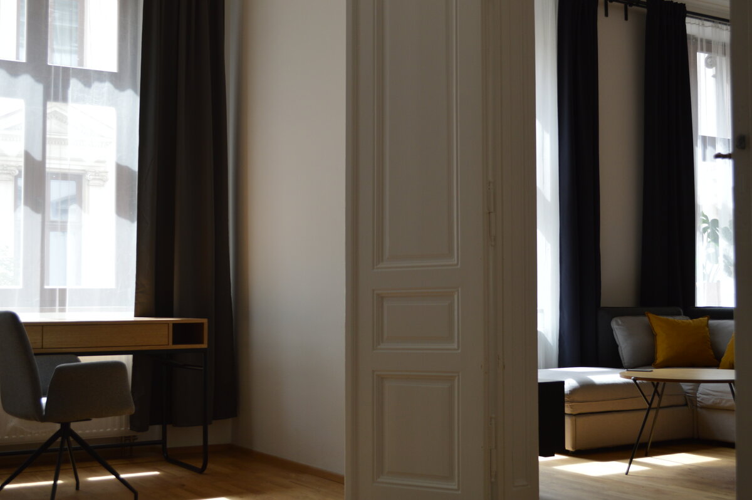
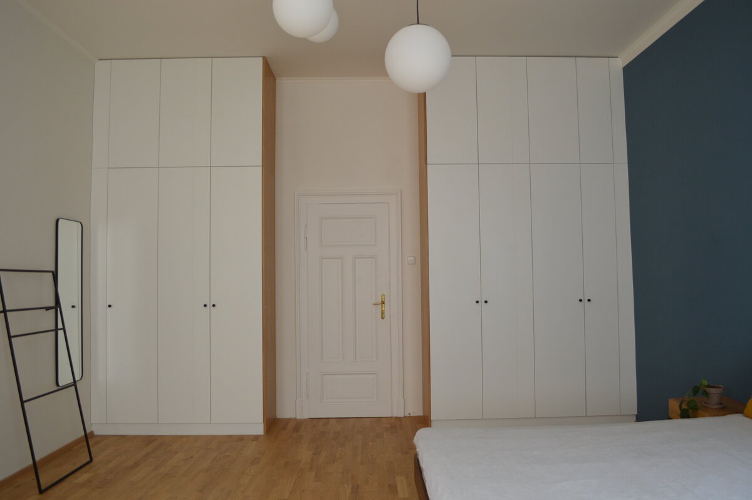
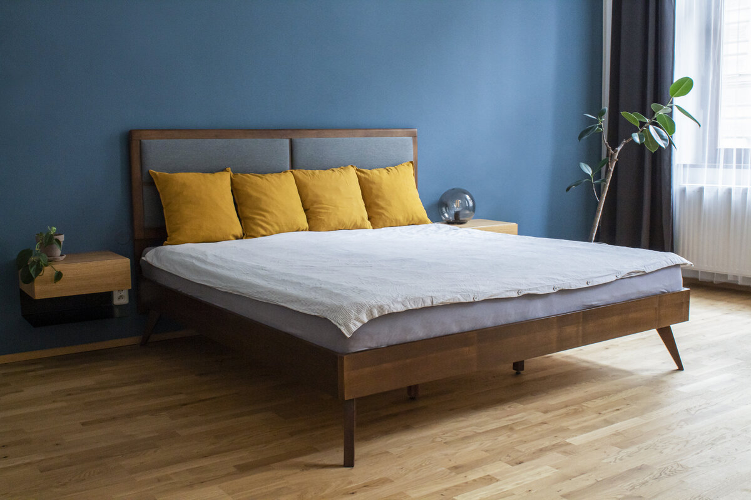
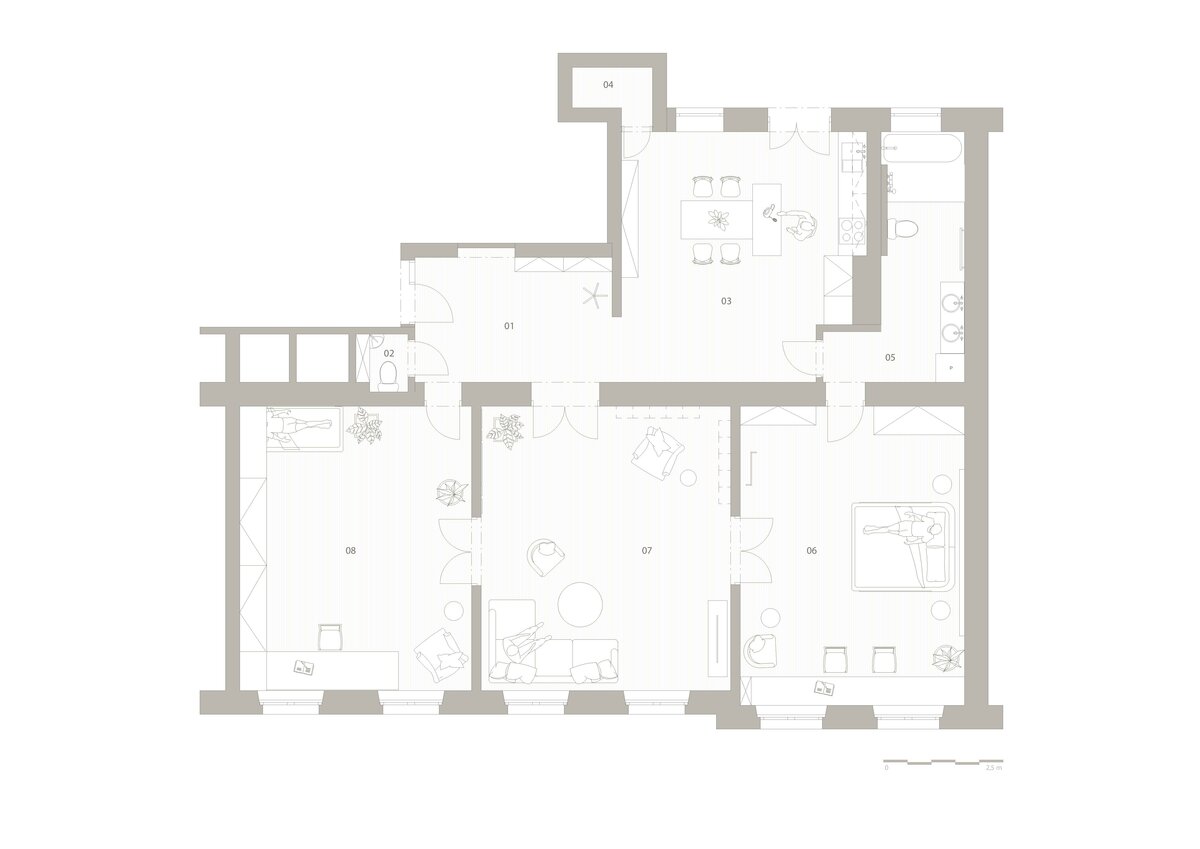
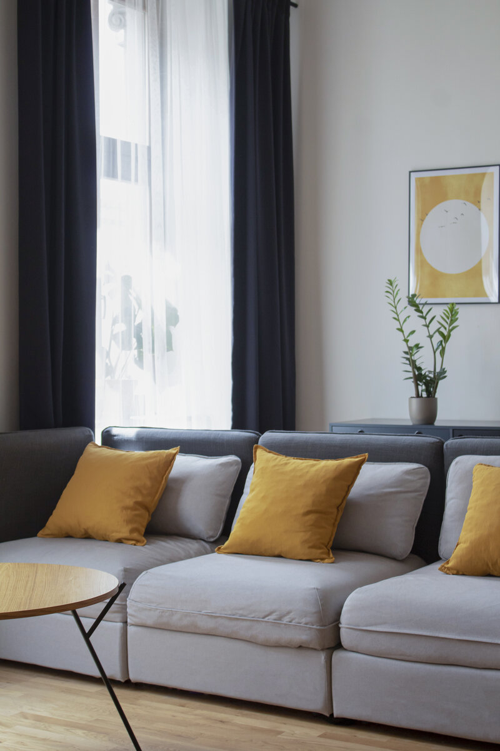
| Author | POSTROP - Ing. Josef Řehák |
|---|---|
| Studio | |
| Location | Schodová 1 Brno 602 00 |
| Investor | Judr. Martin Stančík Schodová 1 Brno 602 00 |
| Supplier | Různí |
| Date of completion / approval of the project | January 2022 |
| Fotograf |
The "gentleman style" interior was the client's original assignment for the redesign of a magnificent flat on Schodová Street. The genius loci of a non-traditional Brno street is supported by the historic building itself significantly seeping into the interior. This was one of the main reasons why we focused on preserving the original elements and interventions in our design. The important topic was then naturally the layout of the flat with interconnecting rooms, high ceilings and majestic double doors located on the axes of the walls. Traditional parquet floors and a specific colour and material range according to the client's requirements were the perfect match for the right interior spirit.
Our blue kitchen in combination with a classic model of TON dining chairs has become the dominant centre of the apartment. The whole composition is completed by the Petting luminaire by NAHAKU. The material for custom furniture is mainly oak veneer decor in combination with a colored accent laminate and metal elements by DURO DESIGN.
Built-in furniture, floors and doors are left in a more conservative style, smaller furniture and accessories are bolder in terms of material and colour. The combination of classic, minimalism and playful lightness gives the interior not only life and energy, but also timelessness and variability, which the historic space deserves.
- 150 m2
- flat redesign
- parquet floors renovation
- preservation of existing ceilings
- change of wiring, water and waste distribution
- overhaul of door leaves and door frames
- custom furniture according to the design
- metal atypical constructions by DURO DESIGN
- Upcycling lighting by NAHAKU
- implementation in stages and completion according to the requirements of the actual use of the interior
Green building
Environmental certification
| Type and level of certificate | - |
|---|
Water management
| Is rainwater used for irrigation? | |
|---|---|
| Is rainwater used for other purposes, e.g. toilet flushing ? | |
| Does the building have a green roof / facade ? | |
| Is reclaimed waste water used, e.g. from showers and sinks ? |
The quality of the indoor environment
| Is clean air supply automated ? | |
|---|---|
| Is comfortable temperature during summer and winter automated? | |
| Is natural lighting guaranteed in all living areas? | |
| Is artificial lighting automated? | |
| Is acoustic comfort, specifically reverberation time, guaranteed? | |
| Does the layout solution include zoning and ergonomics elements? |
Principles of circular economics
| Does the project use recycled materials? | |
|---|---|
| Does the project use recyclable materials? | |
| Are materials with a documented Environmental Product Declaration (EPD) promoted in the project? | |
| Are other sustainability certifications used for materials and elements? |
Energy efficiency
| Energy performance class of the building according to the Energy Performance Certificate of the building | E |
|---|---|
| Is efficient energy management (measurement and regular analysis of consumption data) considered? | |
| Are renewable sources of energy used, e.g. solar system, photovoltaics? |
Interconnection with surroundings
| Does the project enable the easy use of public transport? | |
|---|---|
| Does the project support the use of alternative modes of transport, e.g cycling, walking etc. ? | |
| Is there access to recreational natural areas, e.g. parks, in the immediate vicinity of the building? |