Exbio V
Project category ‐ New building
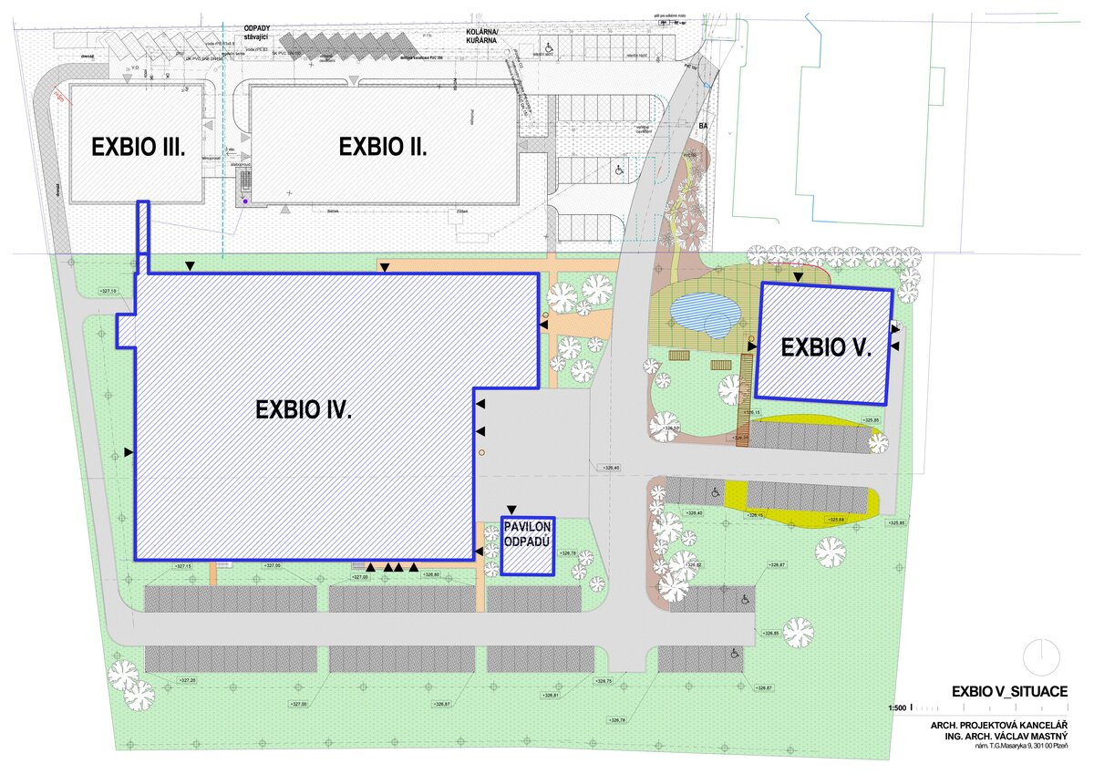
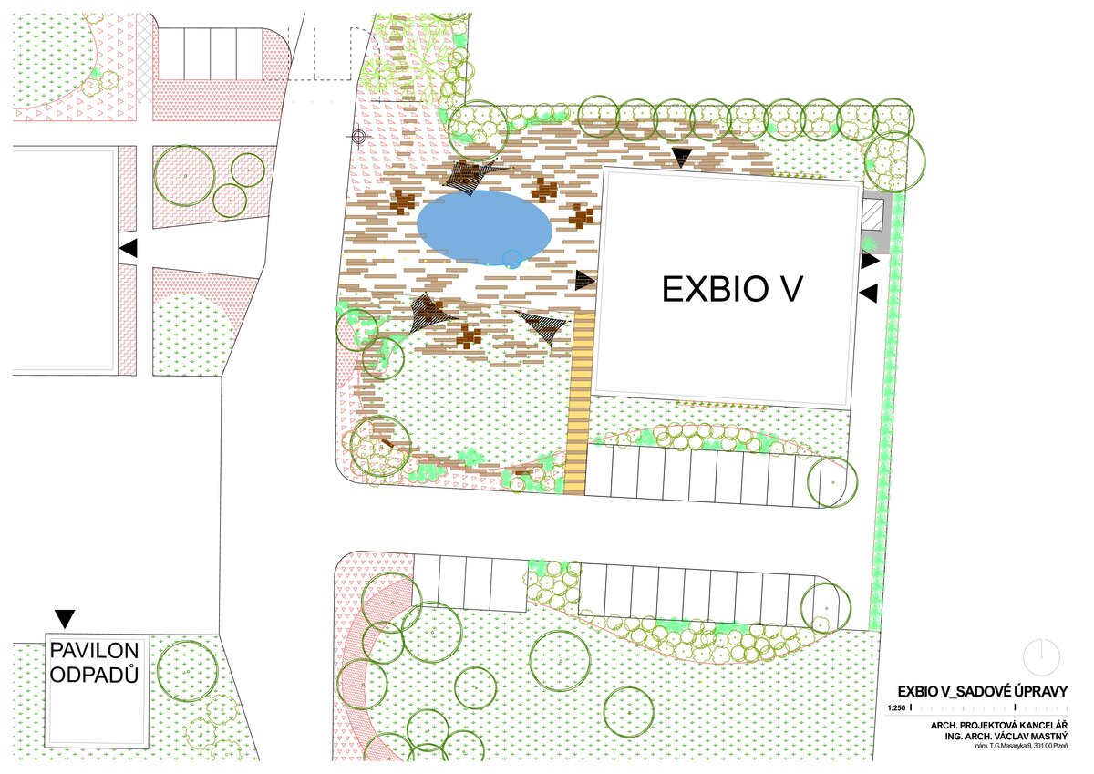
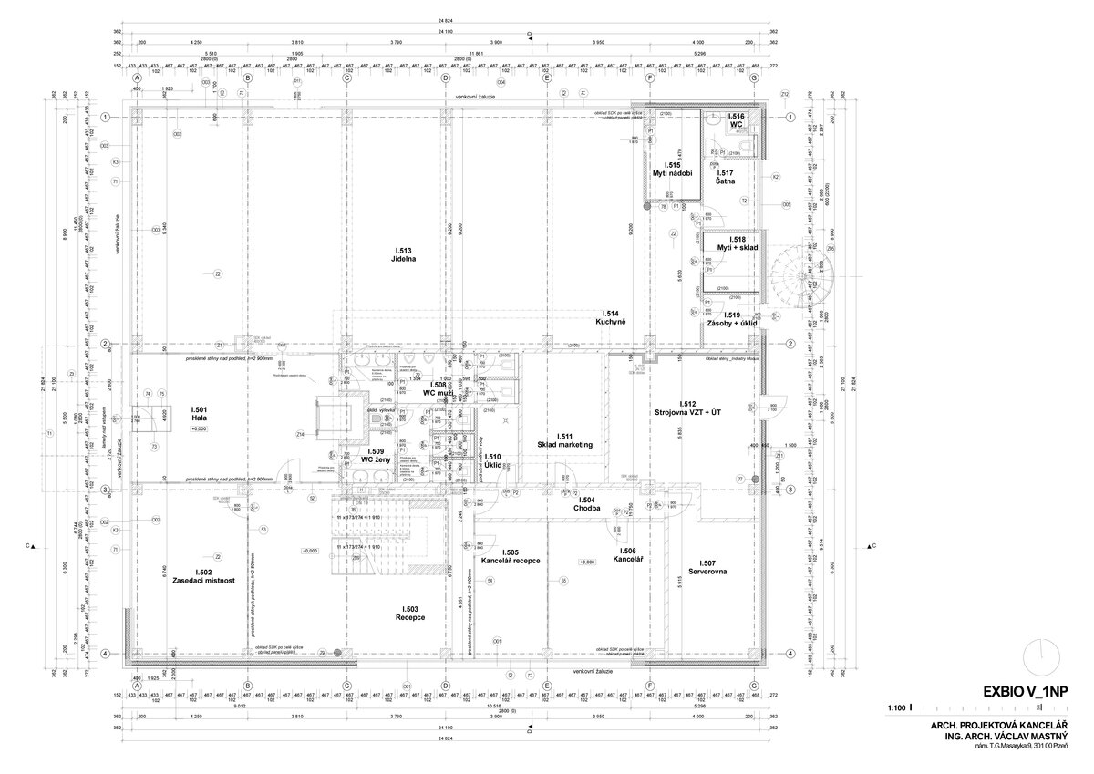
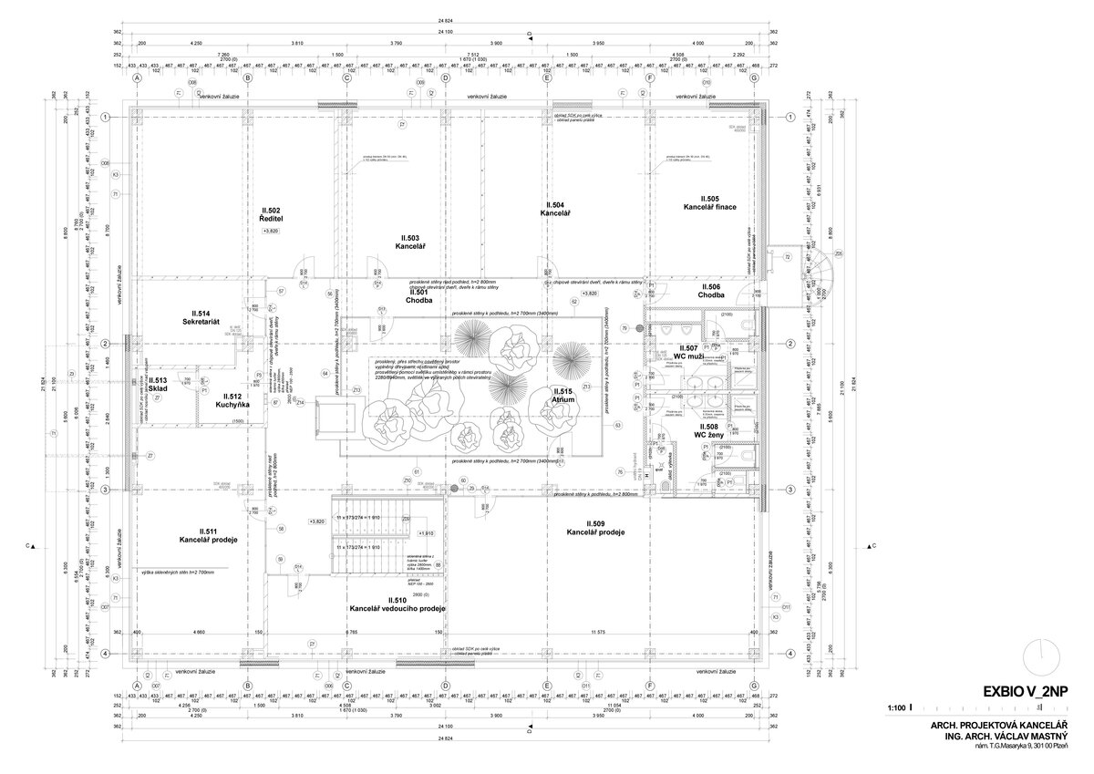
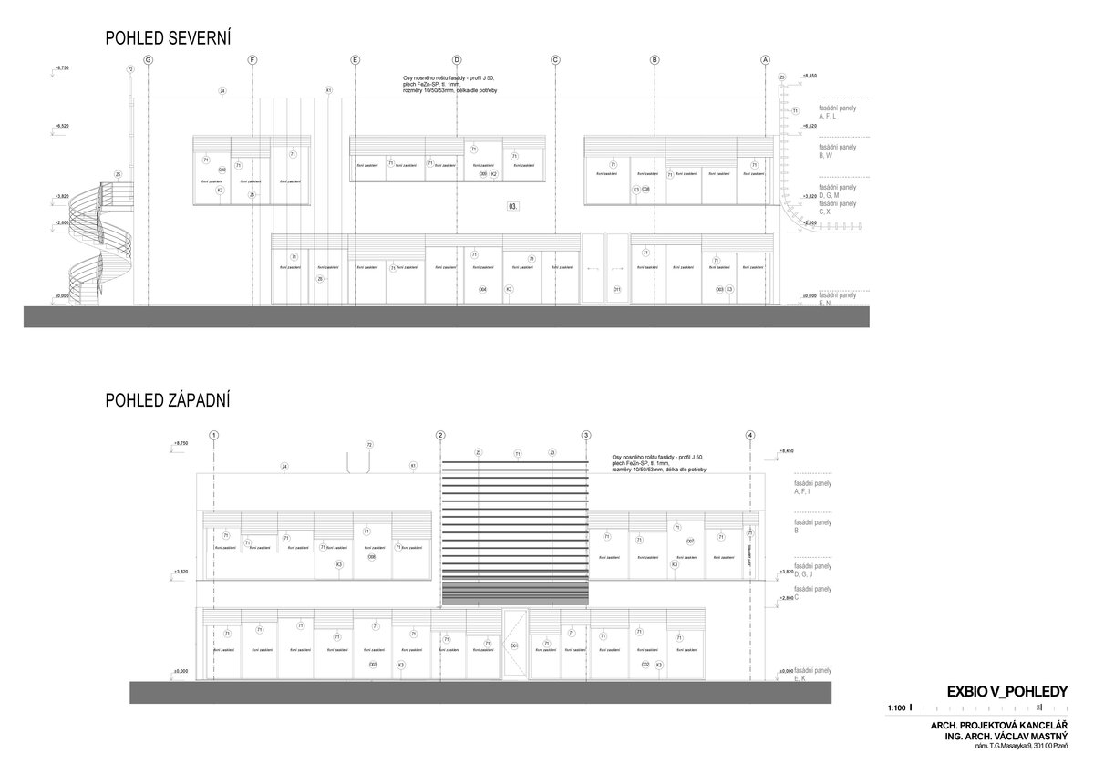
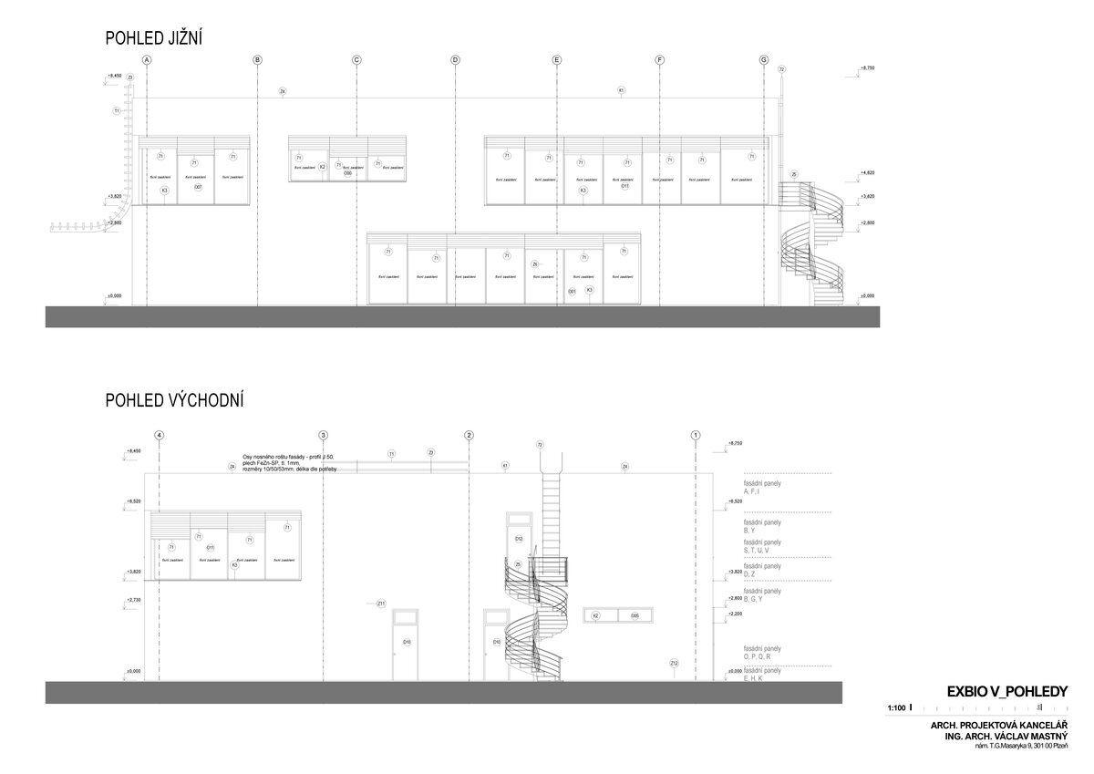
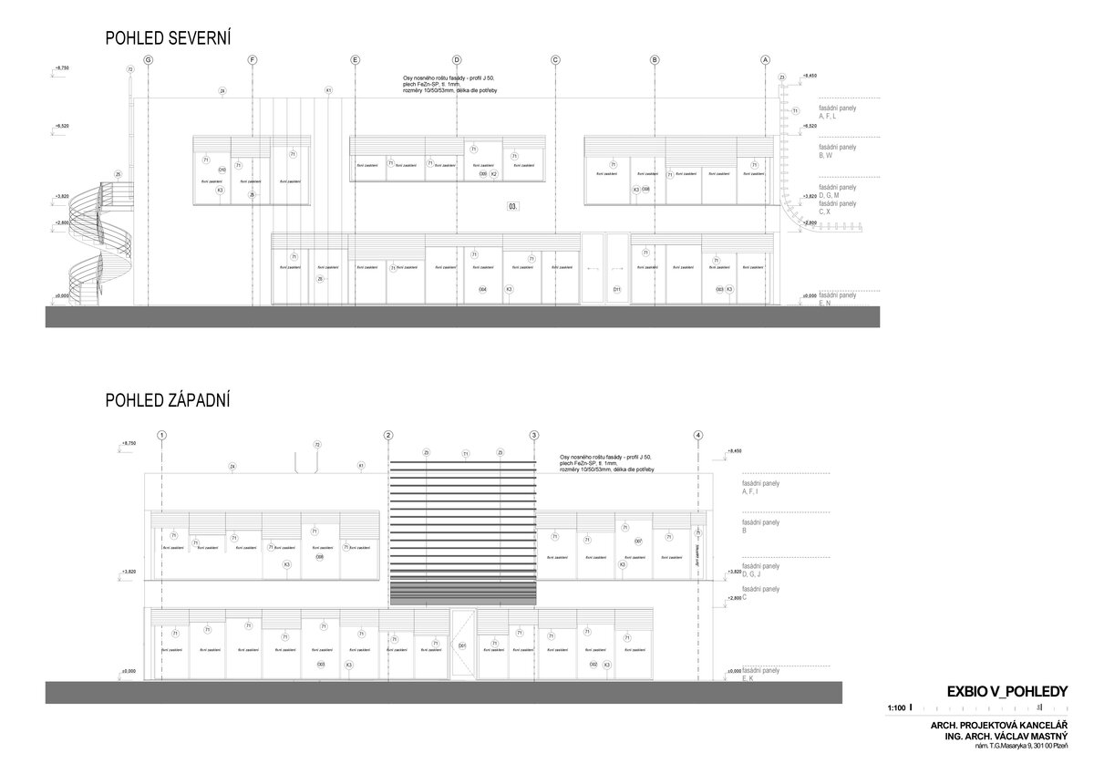
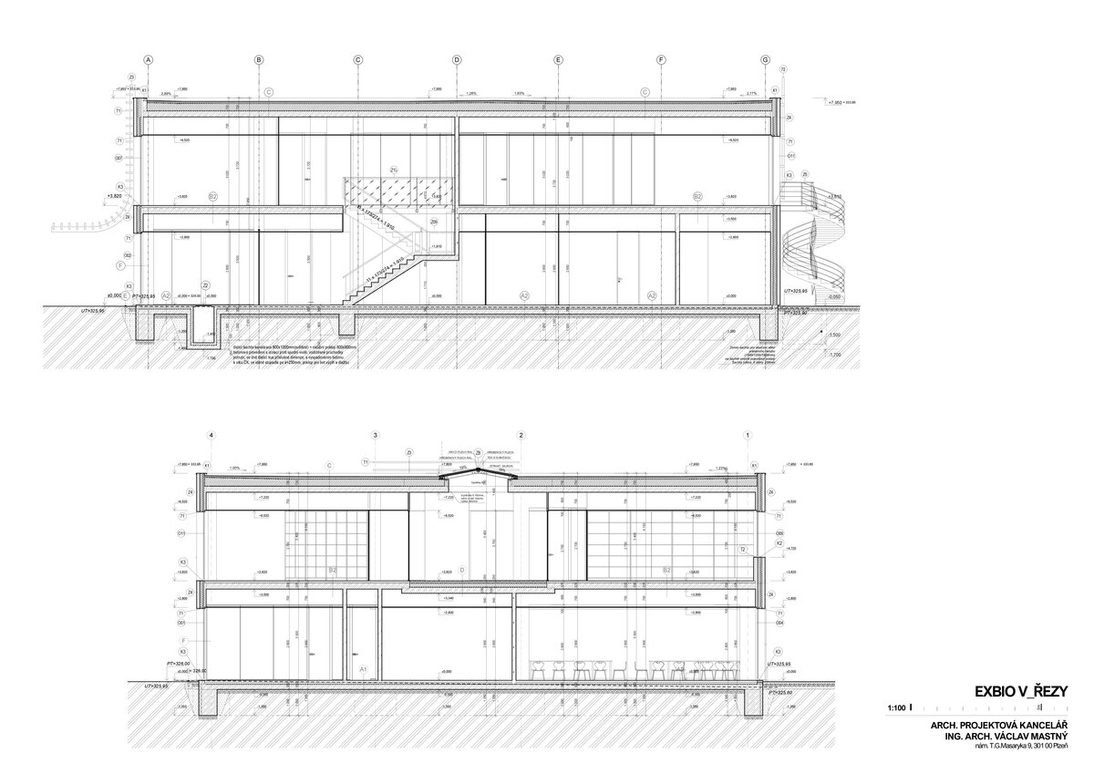
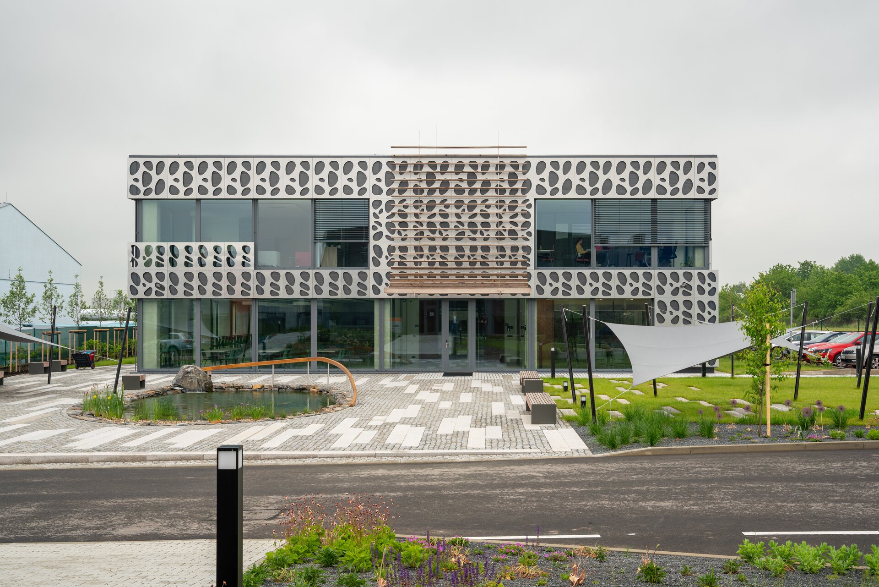
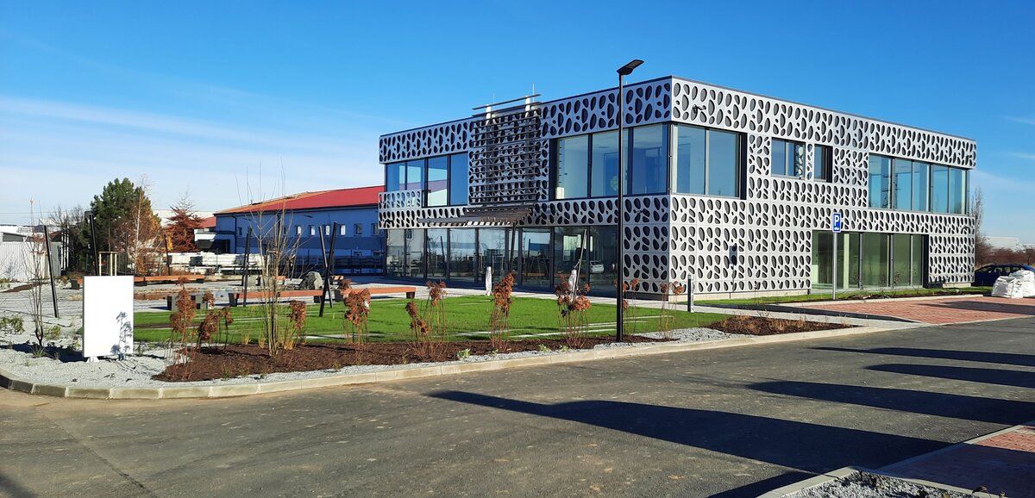
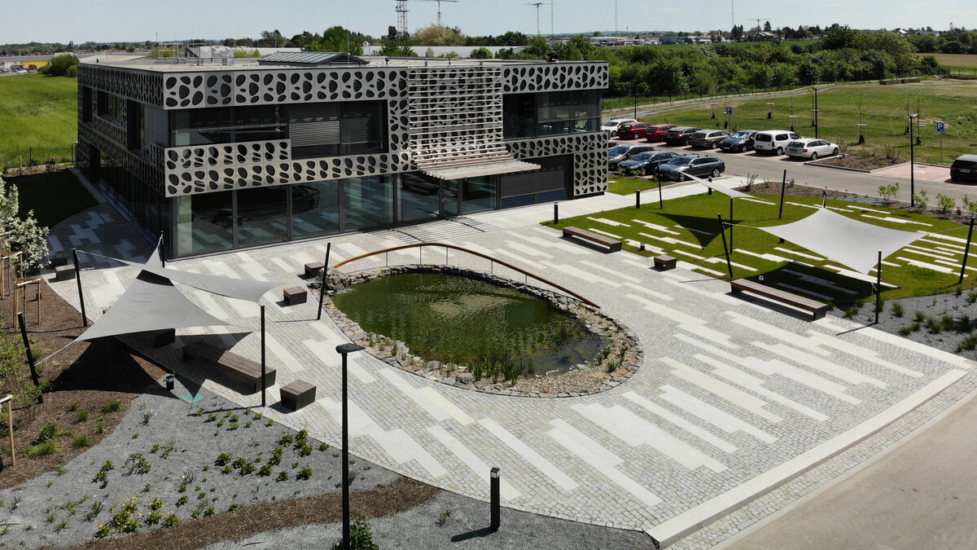
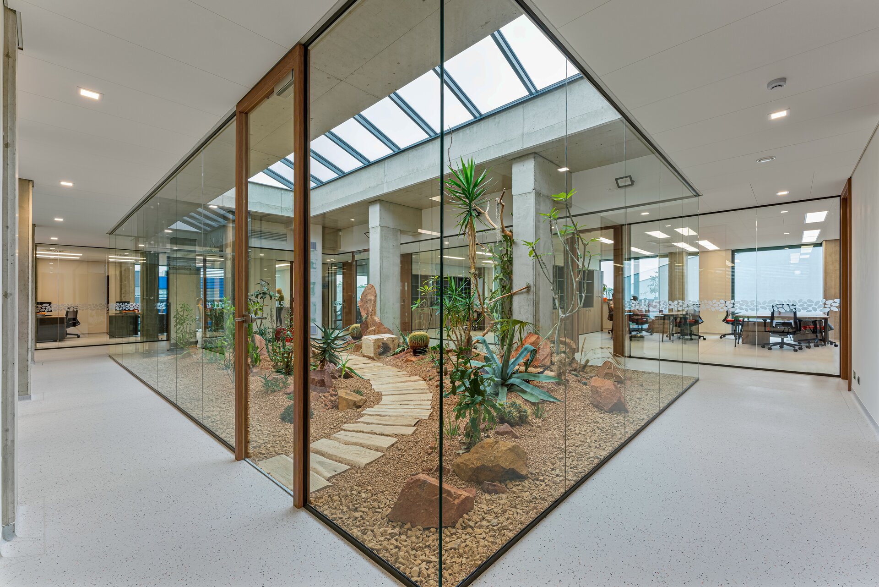
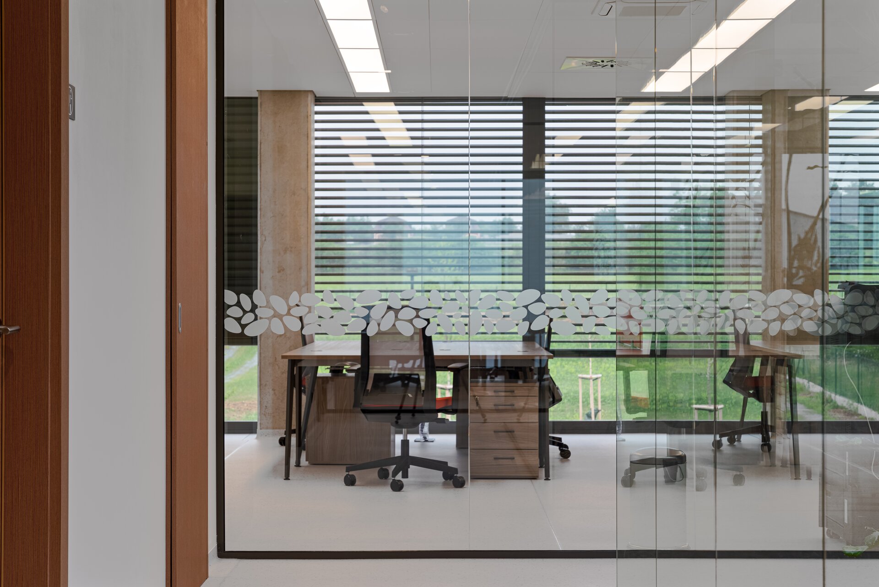
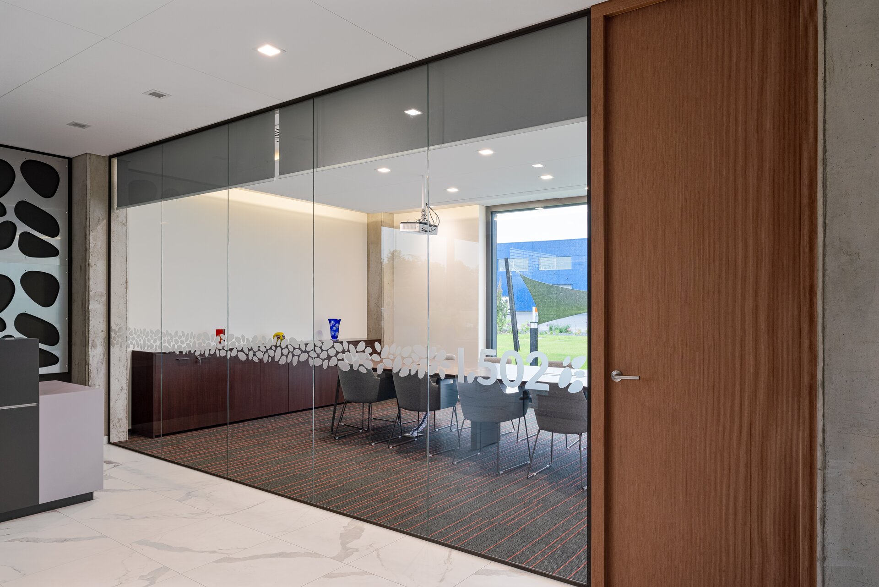
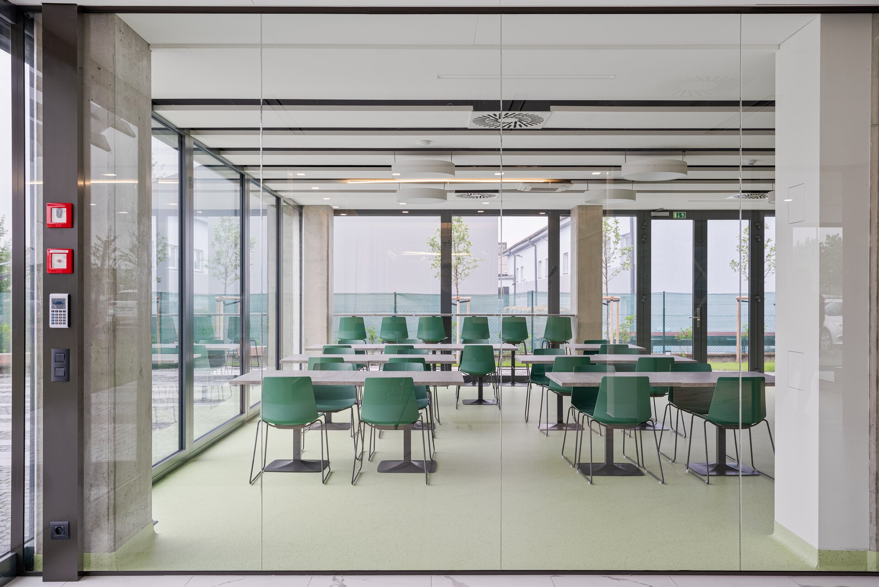
| Author | Ateliér Mastný, Ing. arch. Václav Mastný |
|---|---|
| Studio | |
| Location | Nad Safinou II 341 252 42 Vestec |
| Investor | EXBIO Praha a.s. Nad Safinou II 341 252 42 Vestec |
| Supplier | ALSTAP s.r.o. Hvožďanská 2237/5 148 00 Praha 4 - Chodov |
| Date of completion / approval of the project | December 2021 |
| Fotograf |
The company EXBIO Praha operates in the field of biotechnology, a field with high technological demands (for instrumentation and qualified personnel) and high added value. The company's production program is the development, production and sale of monoclonal antibodies for scientific purposes. Typical customers are researchers at university, academic or private research institutes, using these products for their science, research or development. Other customers are companies using EXBIO products as basic raw materials for their own products.
EXBIO V is an object for the administration and management of the company, therefore its concept is conceived artistically differently from other objects of the complex. The building has a steel overhanging facade, which is perforated. The supporting structure is a concrete skeleton with cladding from sandwich panels.
On the 1st floor there is a main entrance to the building with a reception and an area with a dining room and a kitchen (only heating of semi-finished products). Within the reception area there is a staircase leading to the 2nd floor, which is conceived as an office space with a central atrium and offices located around the perimeter of the building.
Green building
Environmental certification
| Type and level of certificate | - |
|---|
Water management
| Is rainwater used for irrigation? | |
|---|---|
| Is rainwater used for other purposes, e.g. toilet flushing ? | |
| Does the building have a green roof / facade ? | |
| Is reclaimed waste water used, e.g. from showers and sinks ? |
The quality of the indoor environment
| Is clean air supply automated ? | |
|---|---|
| Is comfortable temperature during summer and winter automated? | |
| Is natural lighting guaranteed in all living areas? | |
| Is artificial lighting automated? | |
| Is acoustic comfort, specifically reverberation time, guaranteed? | |
| Does the layout solution include zoning and ergonomics elements? |
Principles of circular economics
| Does the project use recycled materials? | |
|---|---|
| Does the project use recyclable materials? | |
| Are materials with a documented Environmental Product Declaration (EPD) promoted in the project? | |
| Are other sustainability certifications used for materials and elements? |
Energy efficiency
| Energy performance class of the building according to the Energy Performance Certificate of the building | C |
|---|---|
| Is efficient energy management (measurement and regular analysis of consumption data) considered? | |
| Are renewable sources of energy used, e.g. solar system, photovoltaics? |
Interconnection with surroundings
| Does the project enable the easy use of public transport? | |
|---|---|
| Does the project support the use of alternative modes of transport, e.g cycling, walking etc. ? | |
| Is there access to recreational natural areas, e.g. parks, in the immediate vicinity of the building? |