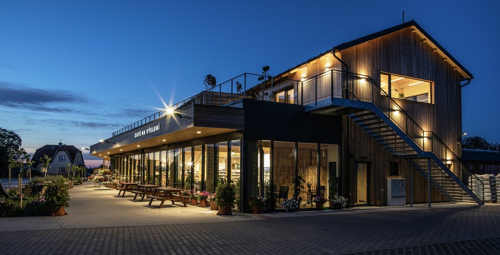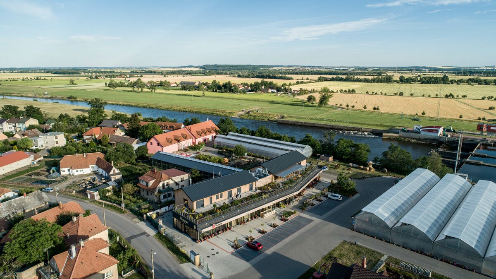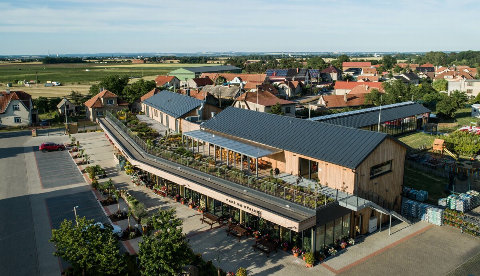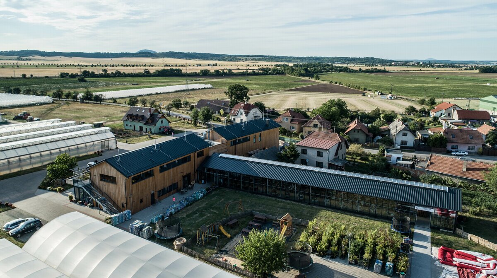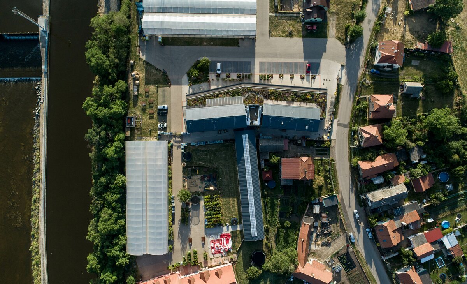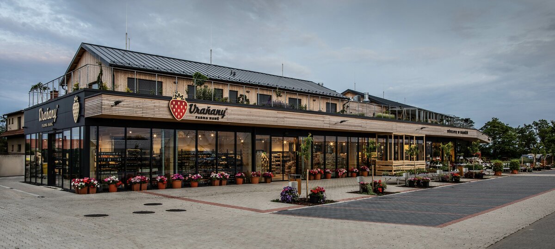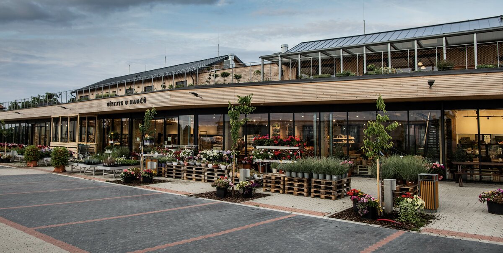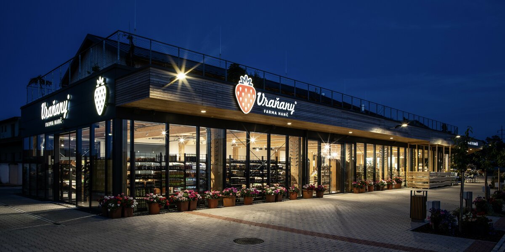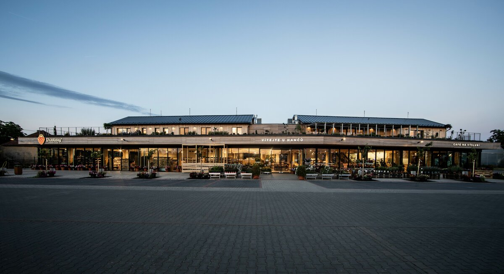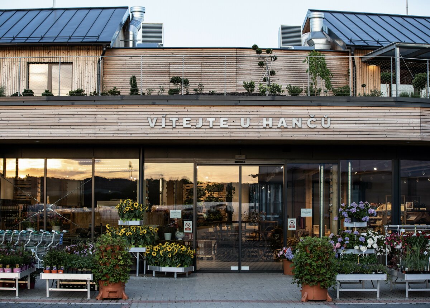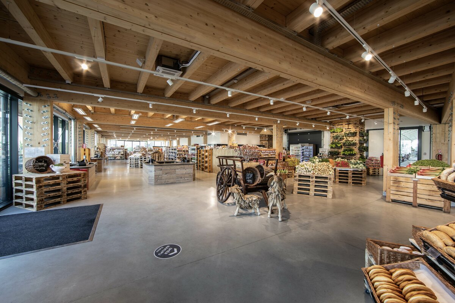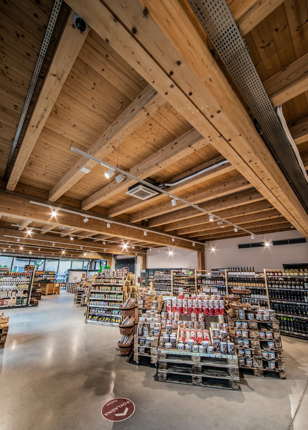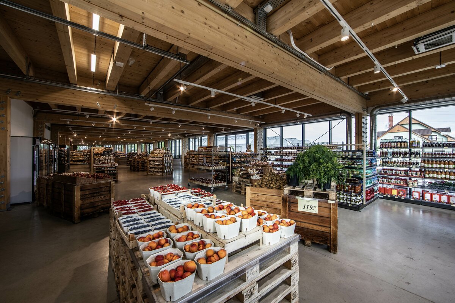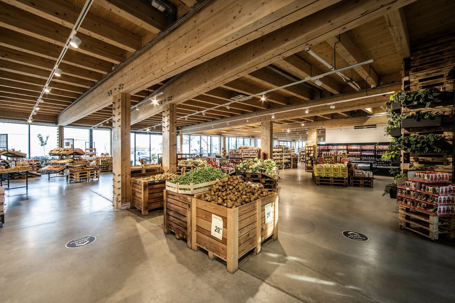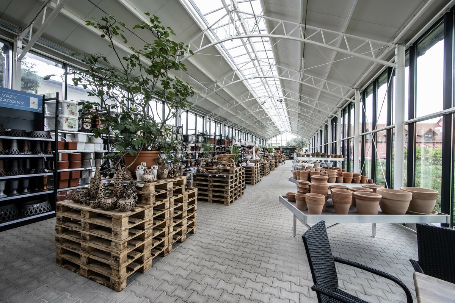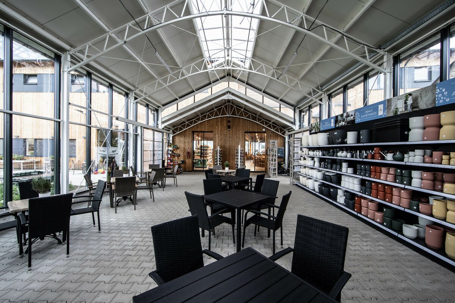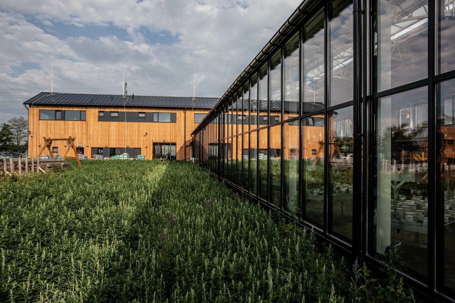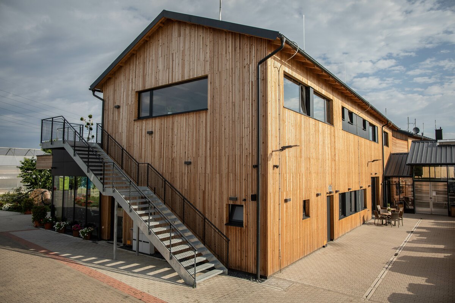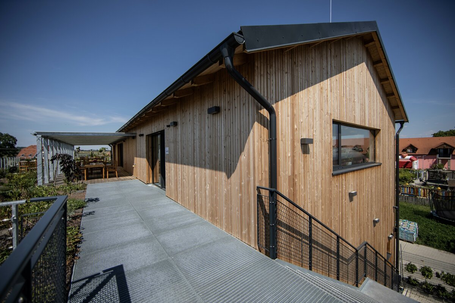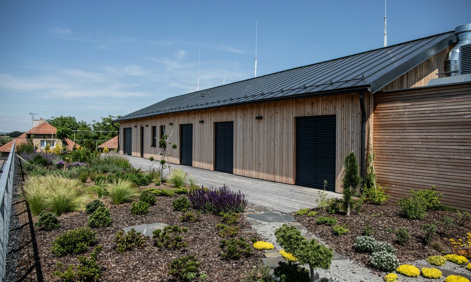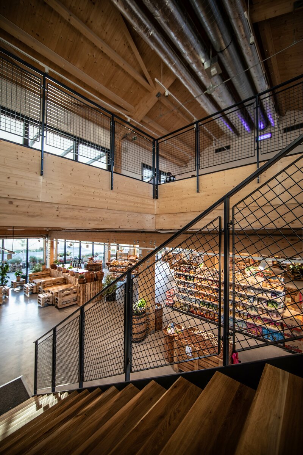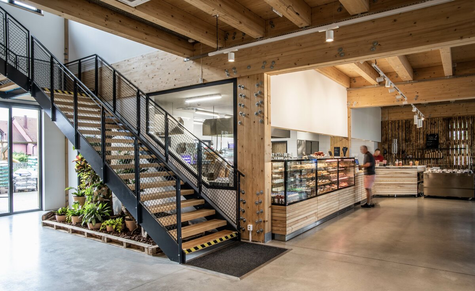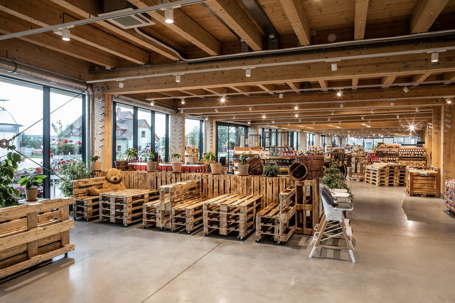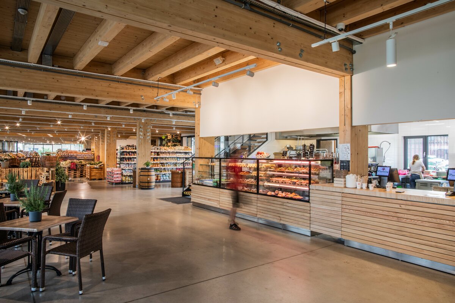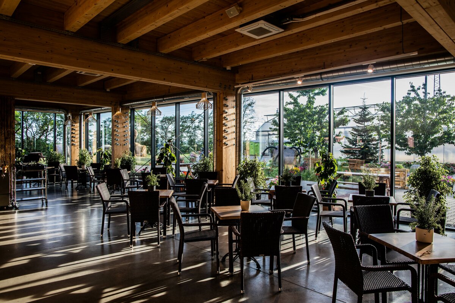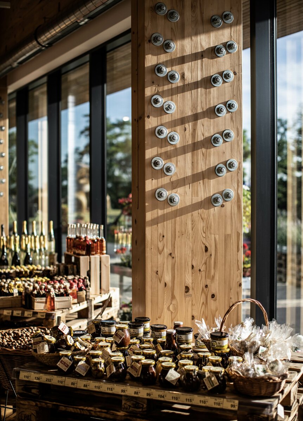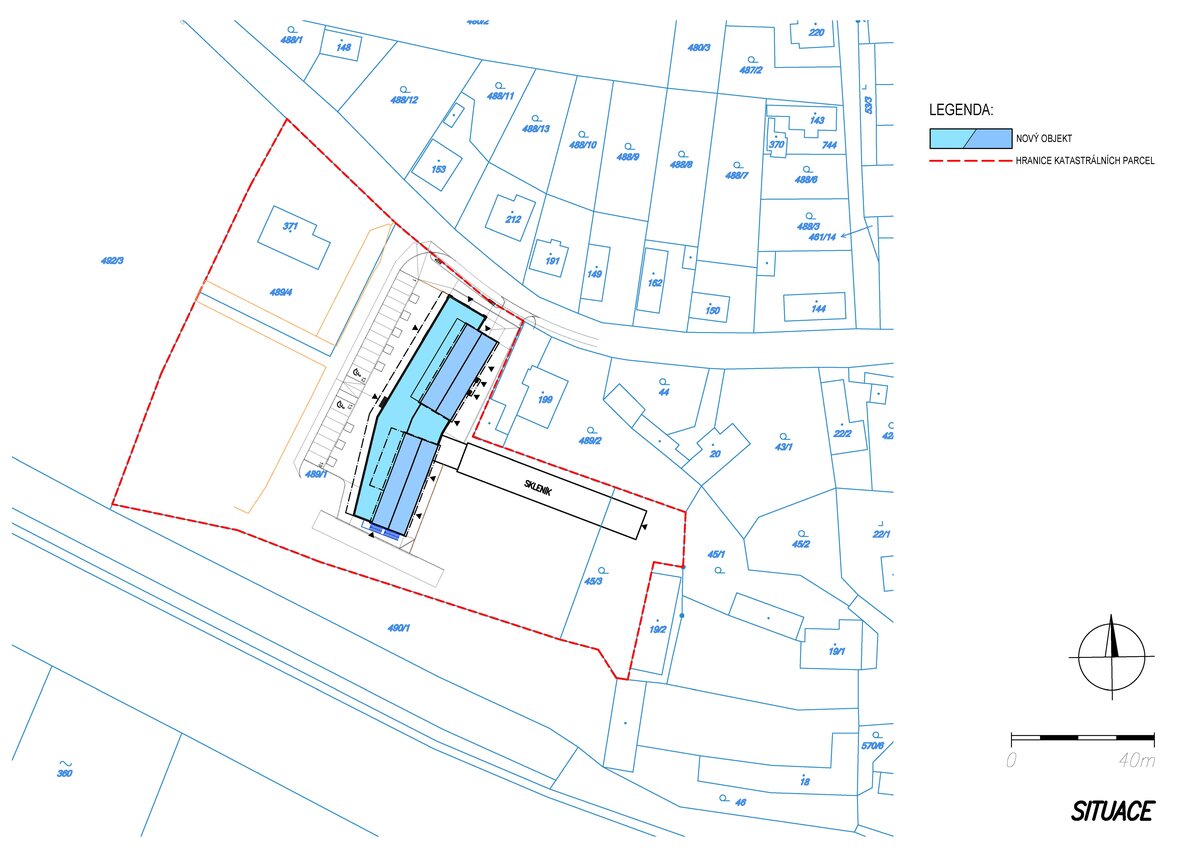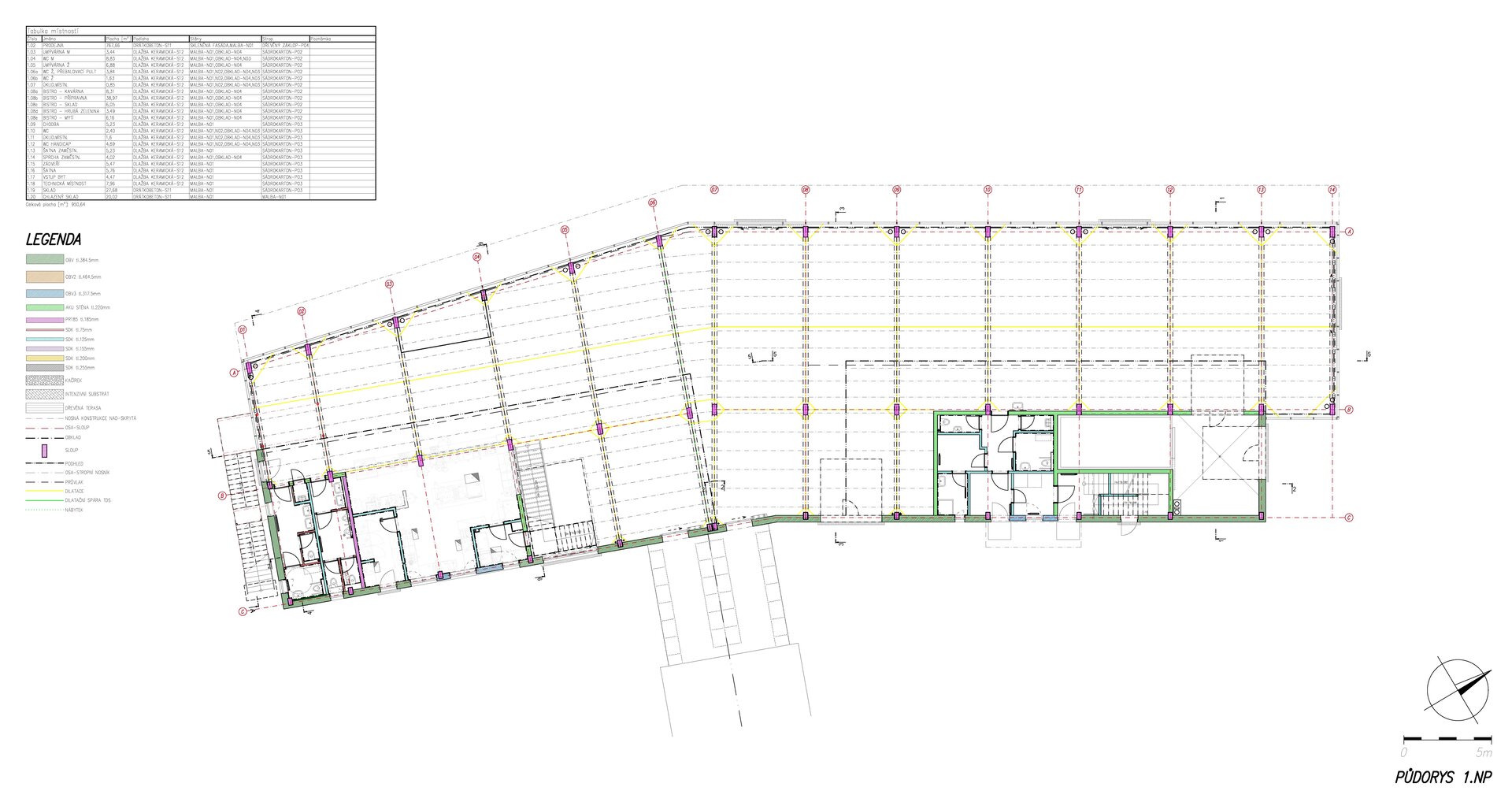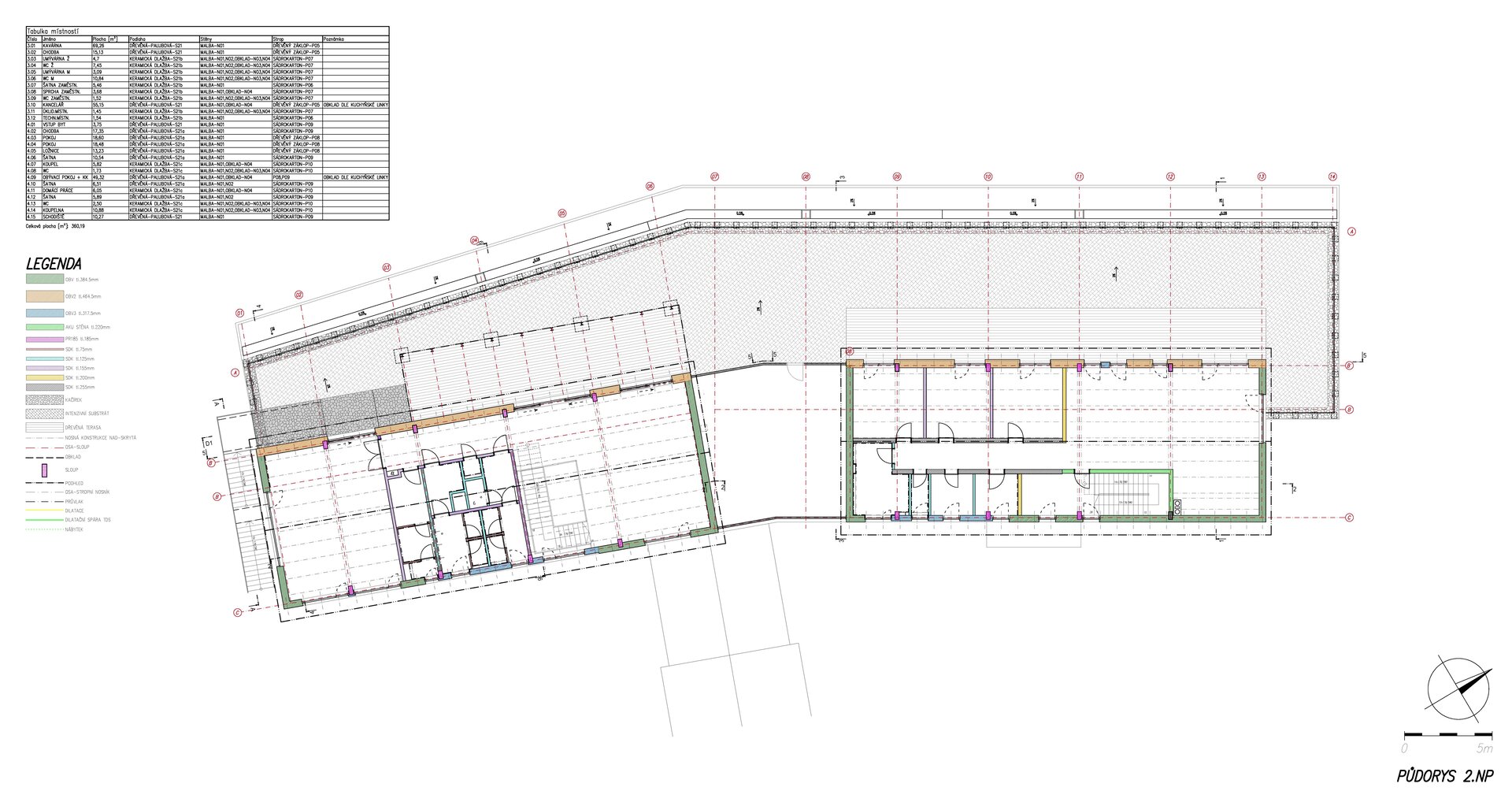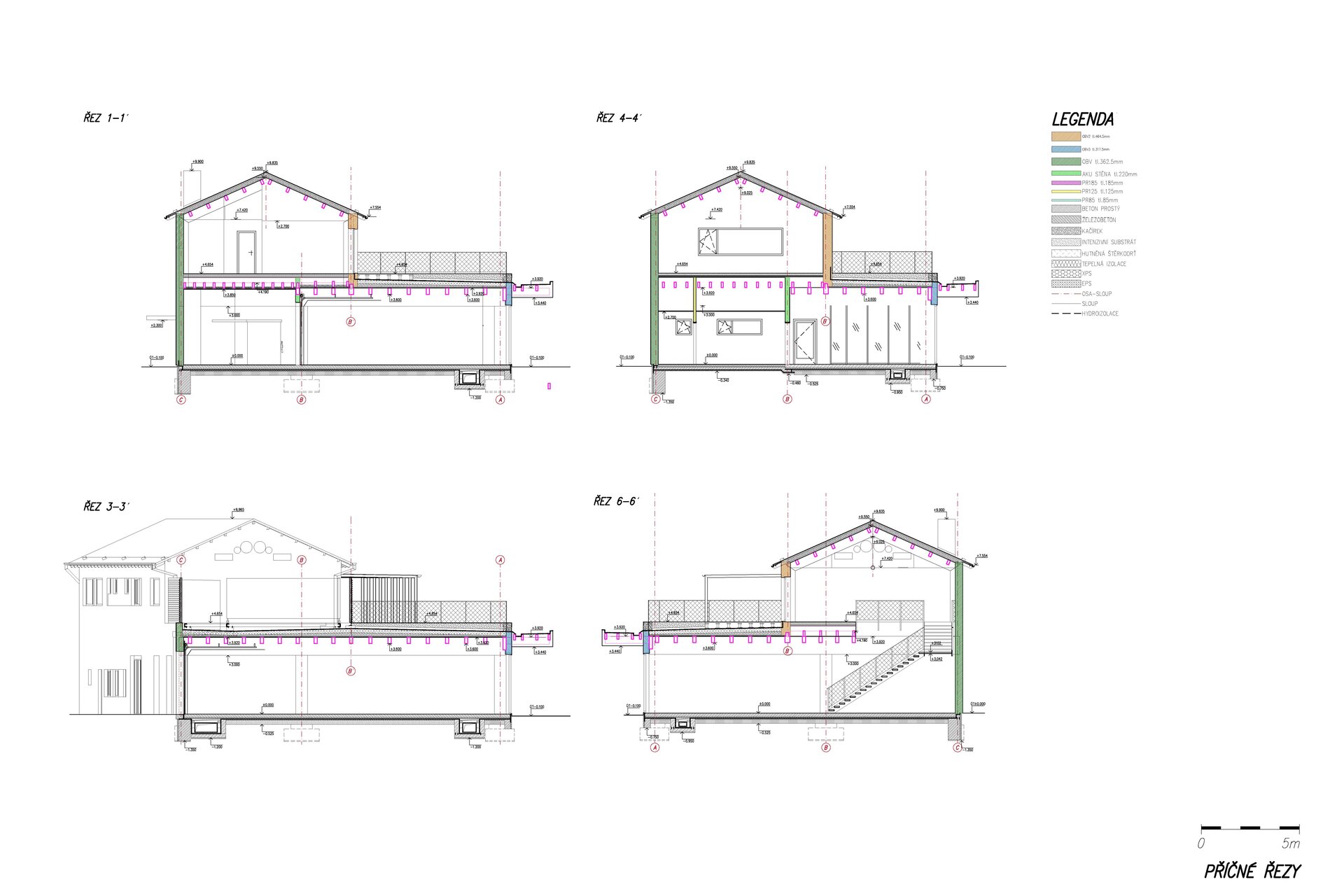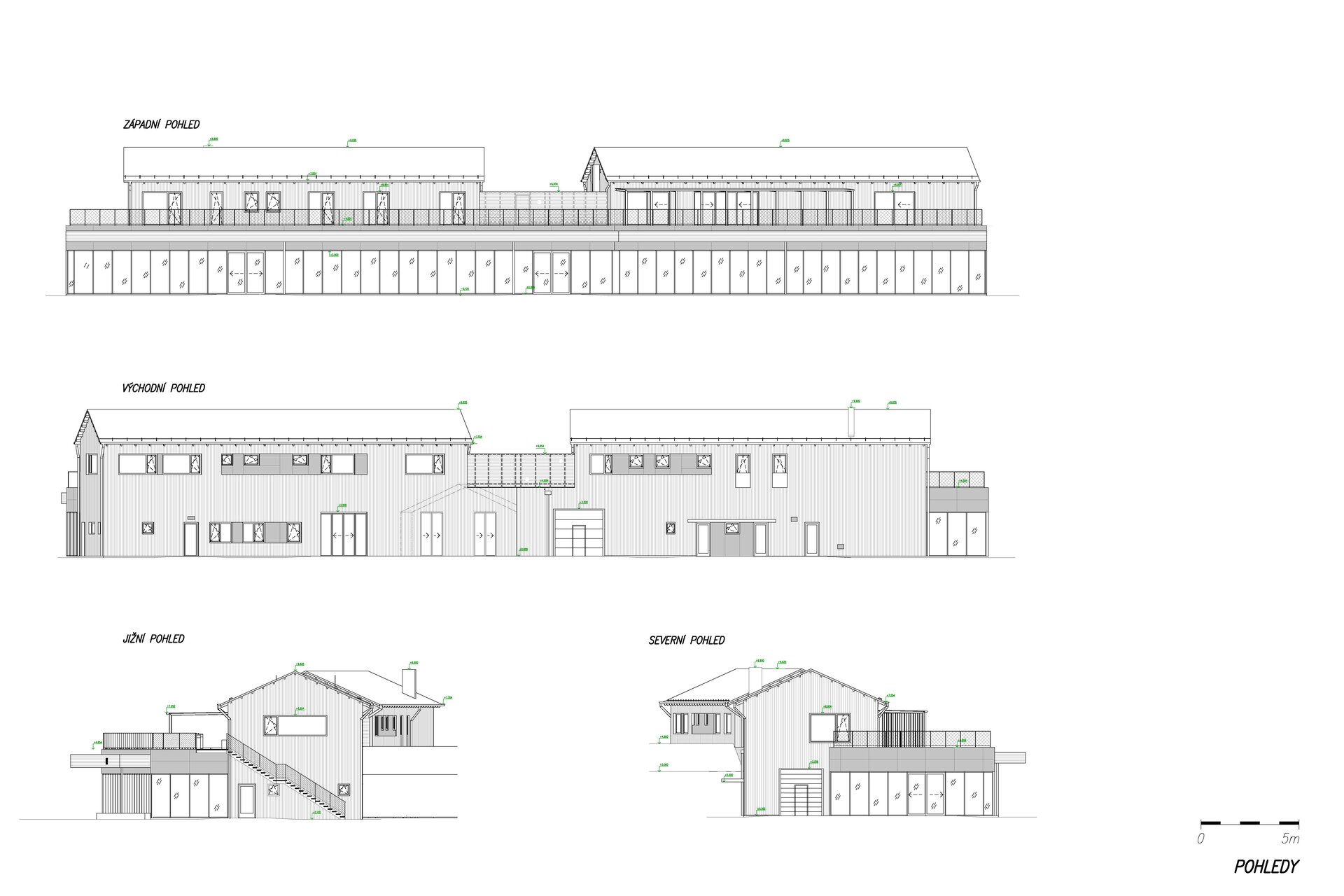| Author |
FUSIONarchitects |
| Studio |
|
| Location |
Vraňany 230
277 07 Vraňany |
| Investor |
Farma Vraňany s.r.o.
č.p. 27, 277 07 Vraňany |
| Supplier |
AUSTIS Pozemní stavby s.r.o.
K Austisu 680, 154 00 Praha 5 - Slivenec |
| Date of completion / approval of the project |
June 2021 |
| Fotograf |
|
In 2017 our studio FUSIONarchitects was approached to design a new modern farm building. The intention was to build a new store and provide greater comfort to customers.
The construction concept is based on simple principles. The aim was to build a modern building using current technology with a reference to the tradition of farm buildings; ecological and natural construction; the light building with a roof garden; a store that will transform the farm visit and shopping for an extraordinary experience.
The location of the house perpendicular to the road is based on the characteristic region village type development where the gable wall is oriented towards the street. Respecting this urban principle helped to create a clear and representative entrance to the farm complex and involve the building in the surrounding village structure. Costumers parking is located in front of the store close to the farm entrance.
The bending of the long front facade lightened the scale of the building and opened up views towards the Vltava river from the southern part where the bistro with outdoor seating is located. The glass facade lightens the mass of the building and connects the store and bistro with the exterior. The cantilevered overlap of the roof shields the glazed façade and eliminates overheating of the interior and protects visitors from bad weather.
Through the interior staircase customers get to the 1st floor where the multifunctional space with direct access to the green roof with lush vegetation and covered outdoor seating is located.
Wood was used as the basic material. Visible load-bearing wooden structures in combination with a all-glass aluminum store facade create a relaxed interior atmosphere.
The Vraňany farm consists of 4 masses which are interconnected into one unit. The store with bistro consists of a one-storey building with a flat green roof, two adjoining houses with gabled roofs contain facilities for customers and administrative spaces. The fourth mass is a greenhouse connected to the store which expands the sales areas.
Thanks to an enlightened investor we managed to create a unique wooden building that minimizes its impact on the environment and returns to the original values of farm management - sustainable management. The management of rainwater is important also. All rainwater is used - it is partially accumulated on the green roof, other rainwater is collected in retention tanks and used to irrigate the farm.
Wood was used as the basic building material - visible wooden structures, which in combination with the all-glass aluminum facade of the store create a pleasant and relaxing atmosphere of the interior. The floor of the store is made of wire concrete, which is resistant to high loads.
The building is insulated with mineral thermal insulation and the visible facade is made of Rhombus wooden profiles.
The interior staircase takes customers to the 1st floor, where is a multifunctional space with direct access to the green roof with lush vegetation and covered outdoor seating. The roof garden has several functions - it serves as an inspiring area for vegetation of green roofs; a powerful layer of soil which reaches up to 40 cm accumulates rainwater and ensures a better indoor climate of the store; green roof with outdoor seating offers space for relaxation and rest for customers. From the roof garden is a wonderful view of the farm and its surrounding area around the the Vltava river.
The tradition in the material solution of farm buildings was successfully applied in a modern way in the form of a massive glued wooden structure. A prefabricated wooden frame construction made of BSH profiles with an axial distance of 5,200 mm was chosen. Frame struts made of BSH 240/600 mm profiles are embedded in the foundations by means of steel feet and support massive double girders made of 2xBSH 140/920 mm profiles, which are the main beams of the building and the massive cabbage roof. Ceiling beams made of BSH 160/320 mm profiles are anchored to the frames by means of a hidden steel dovetail Sherpa L. Ceilings beams with an axial distance of 950 mm support the wooden flap of the roof and ceiling structure.
The visible wooden construction in the interior of the shop with a café is one of the main motifs, which supports an authentic and unusual shopping experience and evokes the atmosphere of farmers' markets.
The perimeter walls of the sandwich construction consist of a reinforcing shell made of 15 mm thick Fermacell boards and a wooden frame structure consisting of upper and lower flanges and columns made of KVH 60/160 mm profiles with an axial distance of 625 mm filled with thermal insulation from mineral wool. The visible exterior layer of the façade cladding consists of Rhombus wooden profiles made of Siberian larch.
The whole building uses a prefabricated method of construction, which shortened the construction time to several months.
Green building
Environmental certification
| Type and level of certificate |
-
|
Water management
| Is rainwater used for irrigation? |
|
| Is rainwater used for other purposes, e.g. toilet flushing ? |
|
| Does the building have a green roof / facade ? |
|
| Is reclaimed waste water used, e.g. from showers and sinks ? |
|
The quality of the indoor environment
| Is clean air supply automated ? |
|
| Is comfortable temperature during summer and winter automated? |
|
| Is natural lighting guaranteed in all living areas? |
|
| Is artificial lighting automated? |
|
| Is acoustic comfort, specifically reverberation time, guaranteed? |
|
| Does the layout solution include zoning and ergonomics elements? |
|
Principles of circular economics
| Does the project use recycled materials? |
|
| Does the project use recyclable materials? |
|
| Are materials with a documented Environmental Product Declaration (EPD) promoted in the project? |
|
| Are other sustainability certifications used for materials and elements? |
|
Energy efficiency
| Energy performance class of the building according to the Energy Performance Certificate of the building |
C
|
| Is efficient energy management (measurement and regular analysis of consumption data) considered? |
|
| Are renewable sources of energy used, e.g. solar system, photovoltaics? |
|
Interconnection with surroundings
| Does the project enable the easy use of public transport? |
|
| Does the project support the use of alternative modes of transport, e.g cycling, walking etc. ? |
|
| Is there access to recreational natural areas, e.g. parks, in the immediate vicinity of the building? |
|
