Allen & Overy
Project category ‐ New building
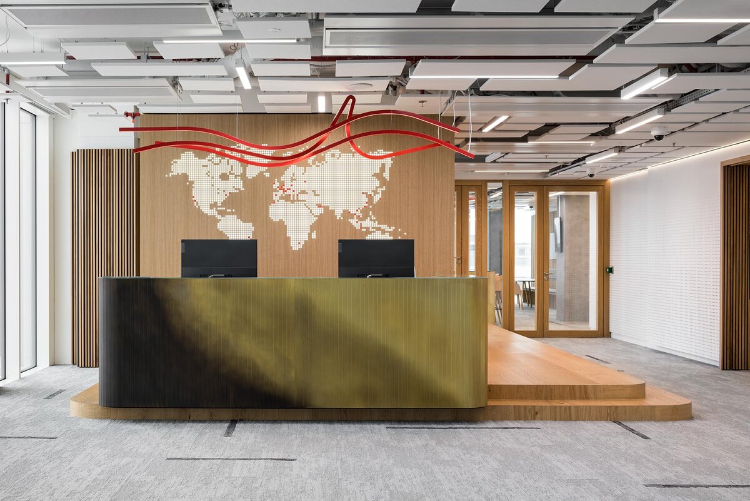
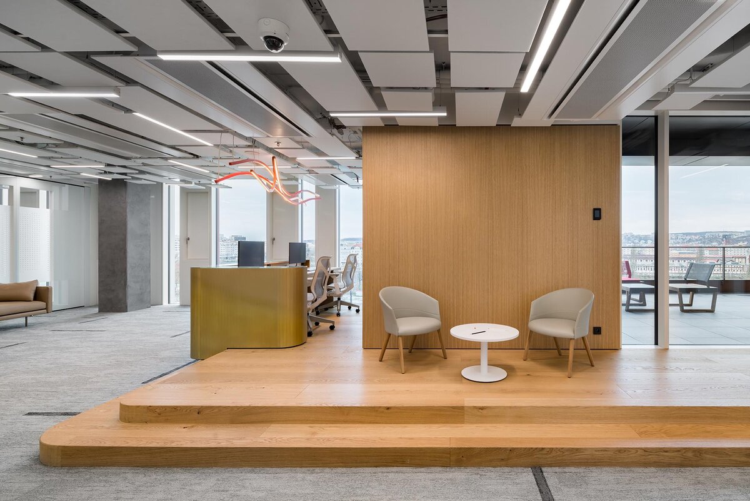
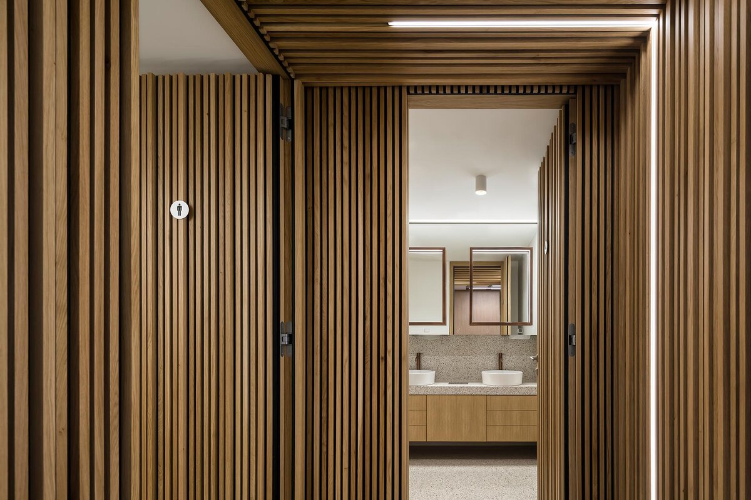
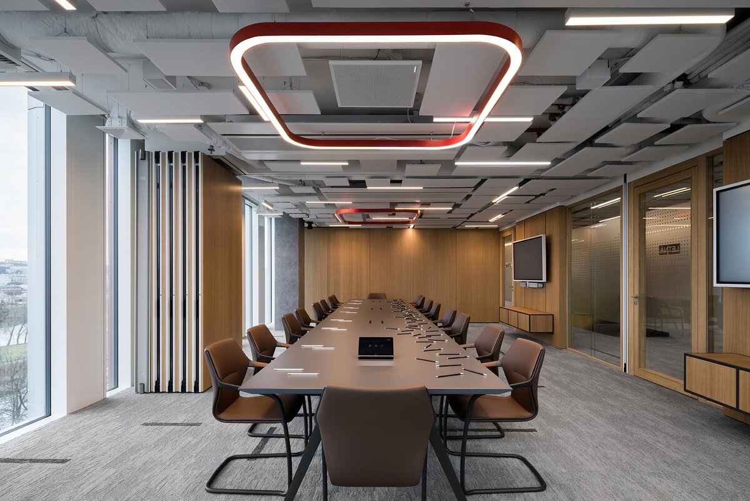
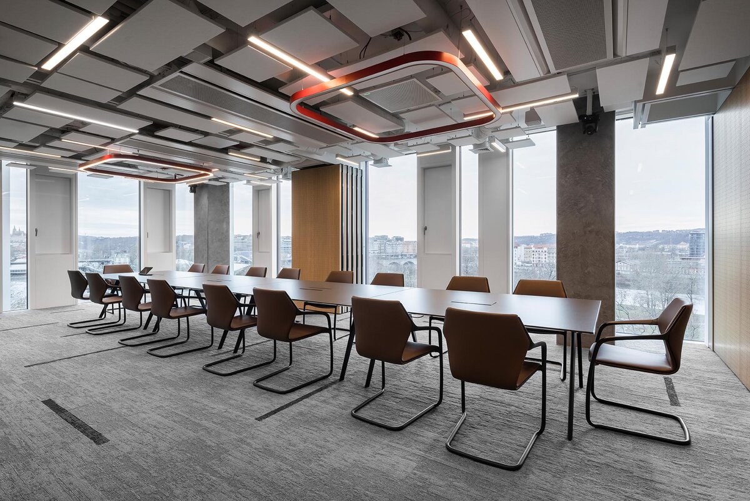
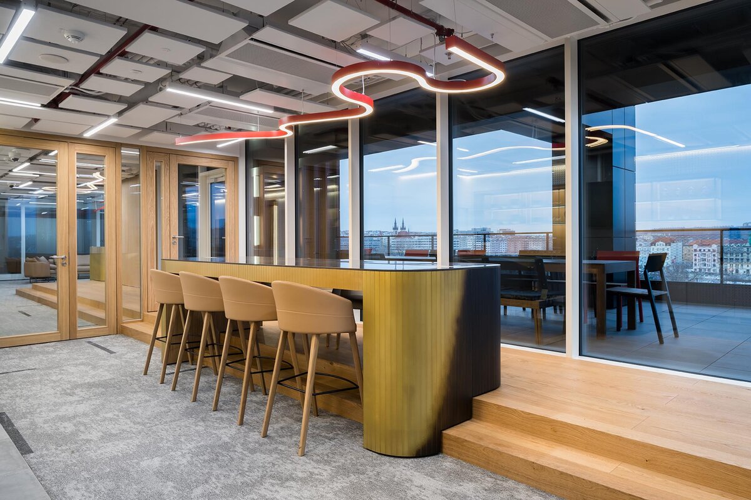
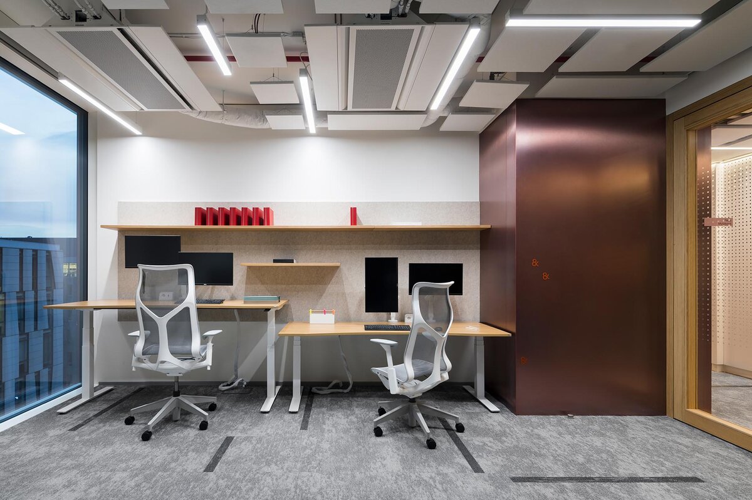
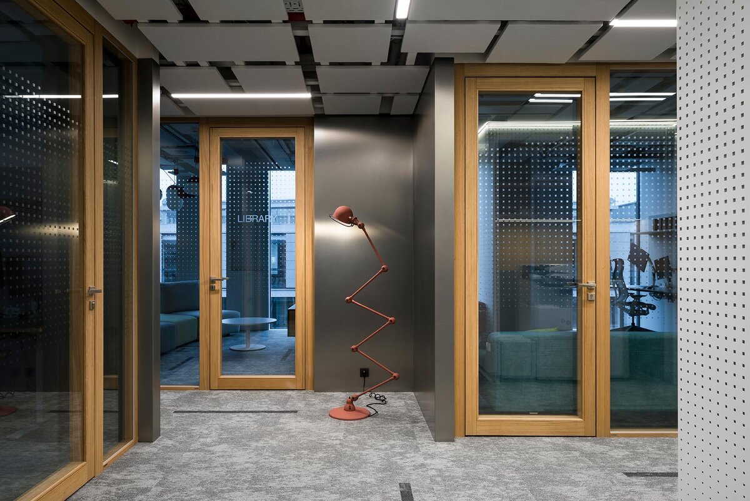
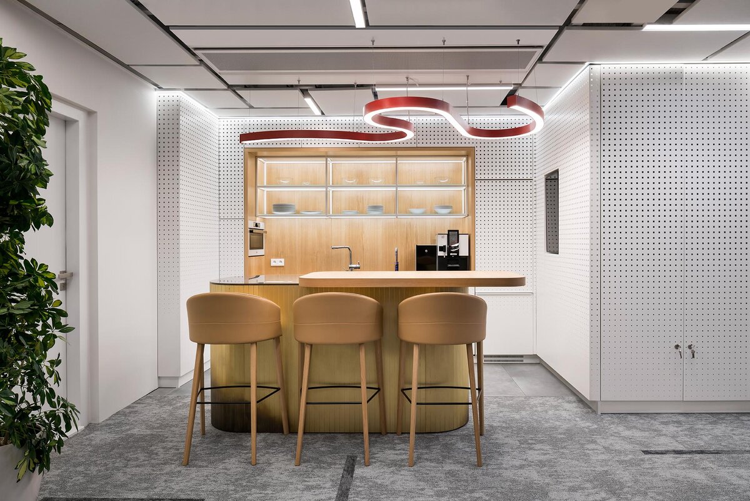
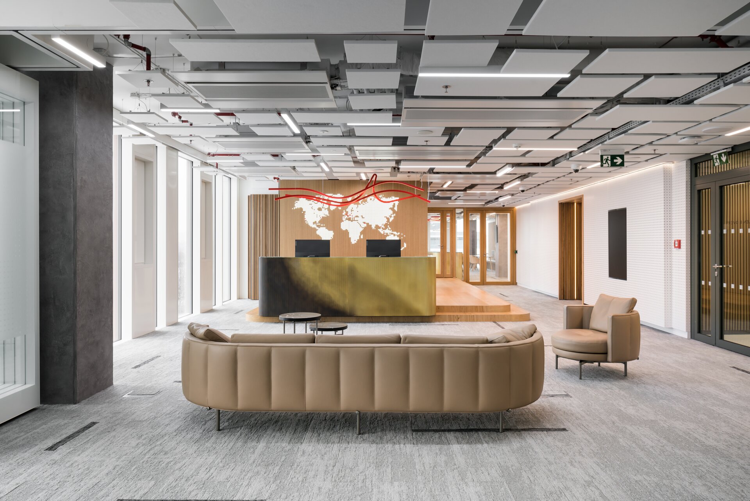
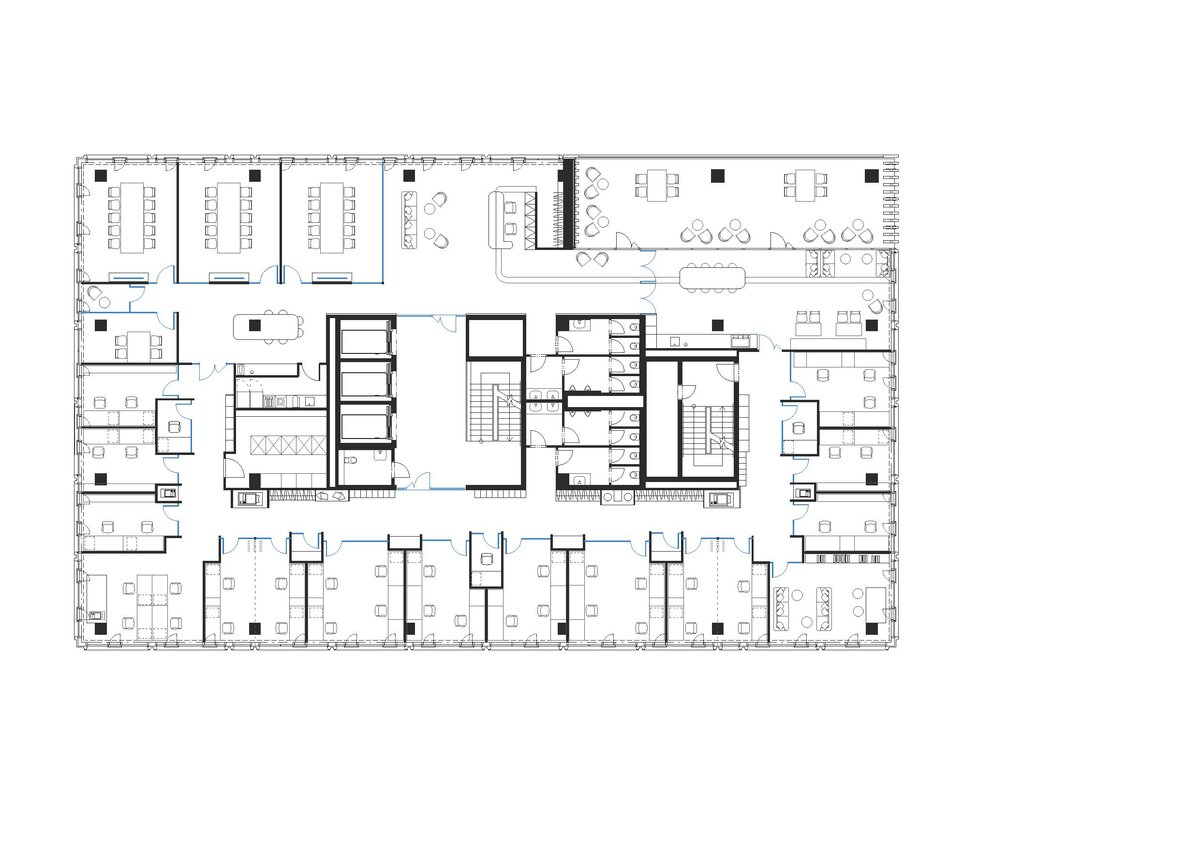
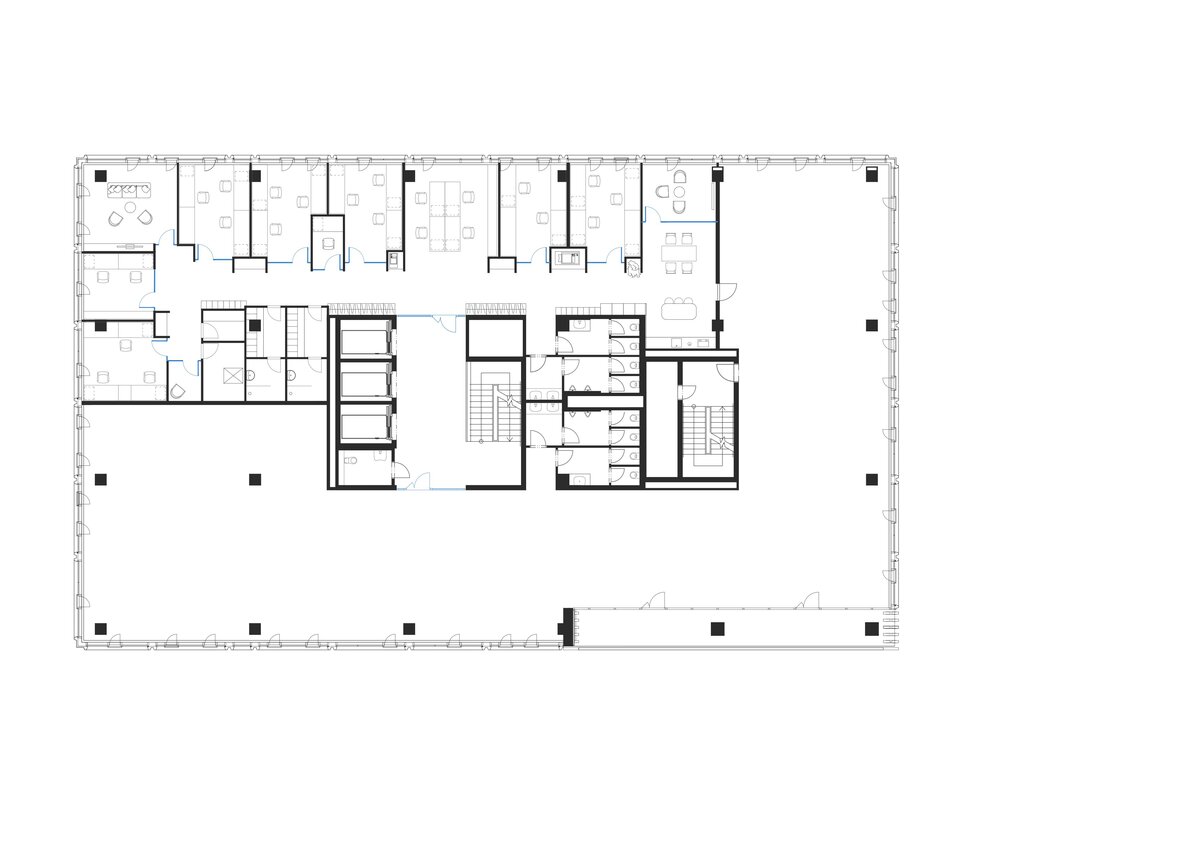
| Author | Jakub Heidler a Jan Kačer |
|---|---|
| Studio | |
| Location | Karolinská 707/7, 186 00 Karlín |
| Investor | Allen & Overy |
| Supplier | Herman Miller Brunner-group Halla Viccarbe Torri-Minoti Echojazz Woodyglass |
| Date of completion / approval of the project | January 2021 |
| Fotograf |
Allen & Overy in the Missouri Park building in Karlín has a modern and functional interior that bears the DNA of their work.
From the outset, we knew we wanted to take the cliché of law offices with their high carpeting, leather club chairs and low-key lobbies in a completely different direction.
We stepped into the design of Allen & Overy collectively. We have signed an implicit contract that beauty and light would win over luxury and glamour.
The key inspiration for the new Allen & Overy offices was the process of creating this fine-tuned design contract between us and the solicitors. We used markers and coloured paper during the process. They, too, inspired us to create welcoming, timeless and spacious offices.
The relocation of a prominent law firm from the lavish palaces of Prague 1 to the vibrant Karlín district and the design of the offices indicate the progressive way of designing commercial interiors today.
The year of completion: 2021
Floor area: 1150m2
Green building
Environmental certification
| Type and level of certificate | x |
|---|
Water management
| Is rainwater used for irrigation? | |
|---|---|
| Is rainwater used for other purposes, e.g. toilet flushing ? | |
| Does the building have a green roof / facade ? | |
| Is reclaimed waste water used, e.g. from showers and sinks ? |
The quality of the indoor environment
| Is clean air supply automated ? | |
|---|---|
| Is comfortable temperature during summer and winter automated? | |
| Is natural lighting guaranteed in all living areas? | |
| Is artificial lighting automated? | |
| Is acoustic comfort, specifically reverberation time, guaranteed? | |
| Does the layout solution include zoning and ergonomics elements? |
Principles of circular economics
| Does the project use recycled materials? | |
|---|---|
| Does the project use recyclable materials? | |
| Are materials with a documented Environmental Product Declaration (EPD) promoted in the project? | |
| Are other sustainability certifications used for materials and elements? |
Energy efficiency
| Energy performance class of the building according to the Energy Performance Certificate of the building | A |
|---|---|
| Is efficient energy management (measurement and regular analysis of consumption data) considered? | |
| Are renewable sources of energy used, e.g. solar system, photovoltaics? |
Interconnection with surroundings
| Does the project enable the easy use of public transport? | |
|---|---|
| Does the project support the use of alternative modes of transport, e.g cycling, walking etc. ? | |
| Is there access to recreational natural areas, e.g. parks, in the immediate vicinity of the building? |