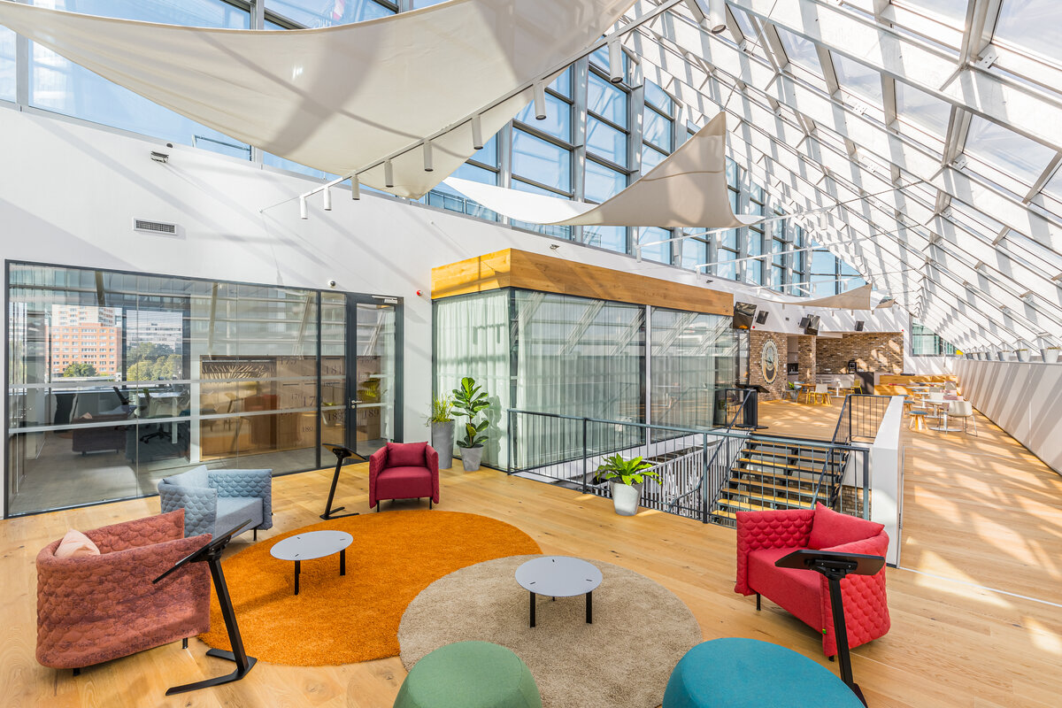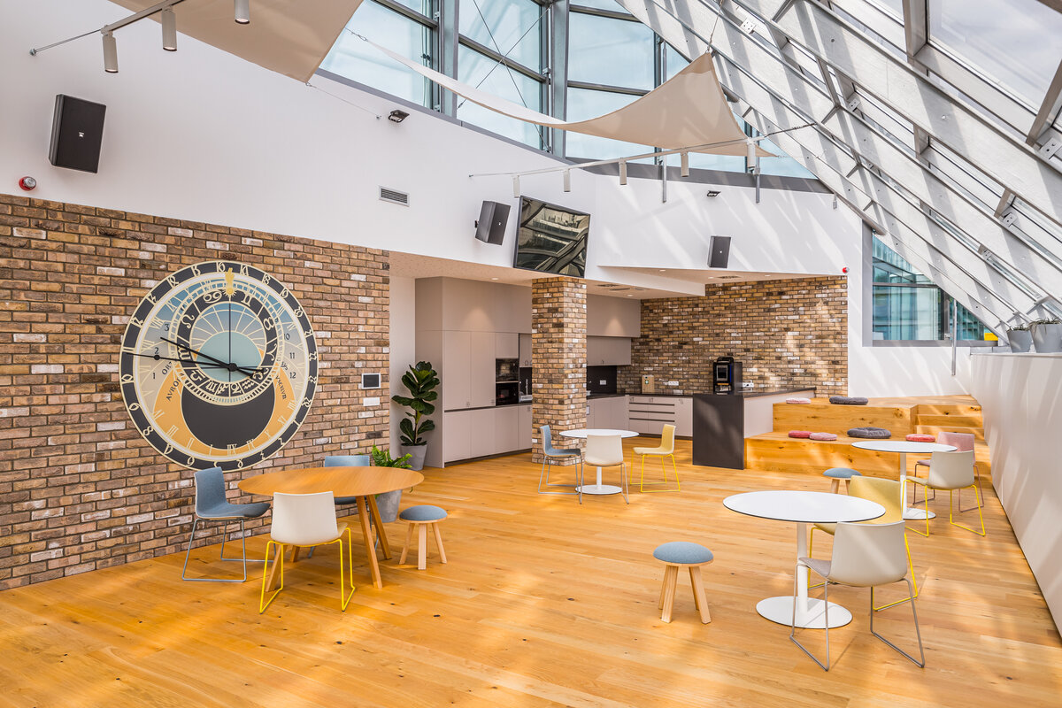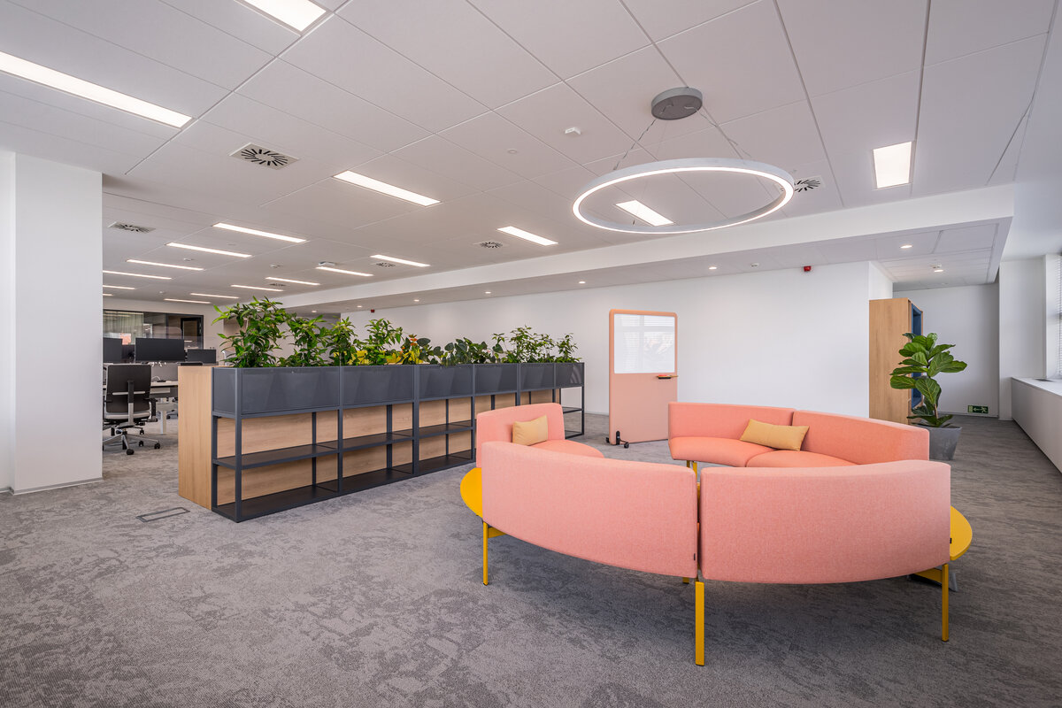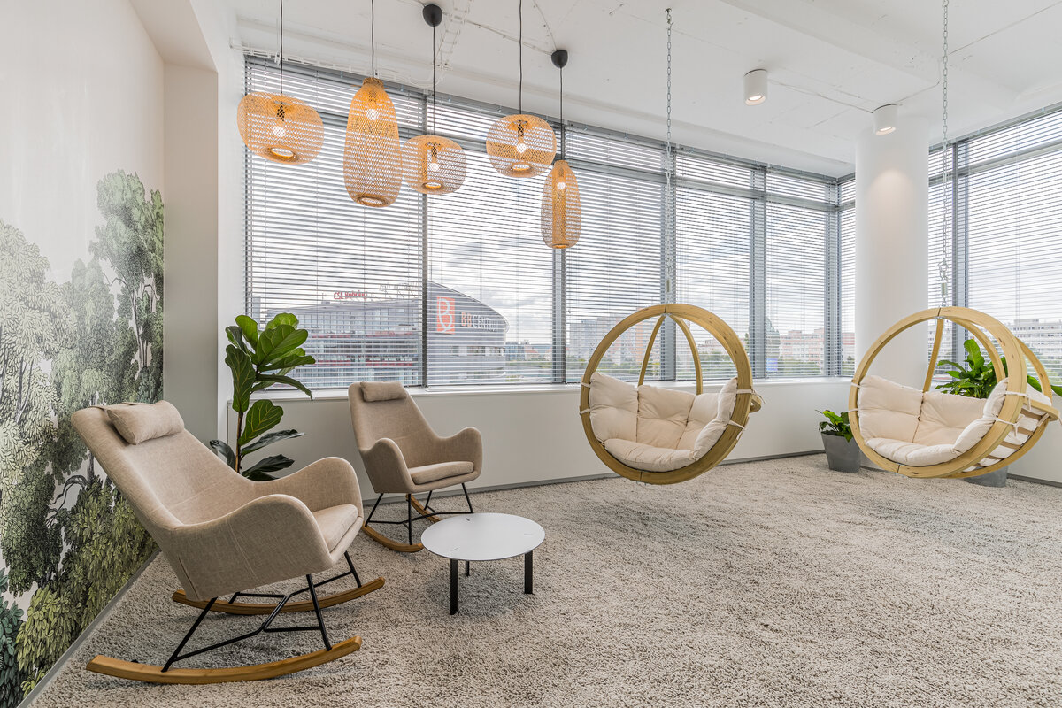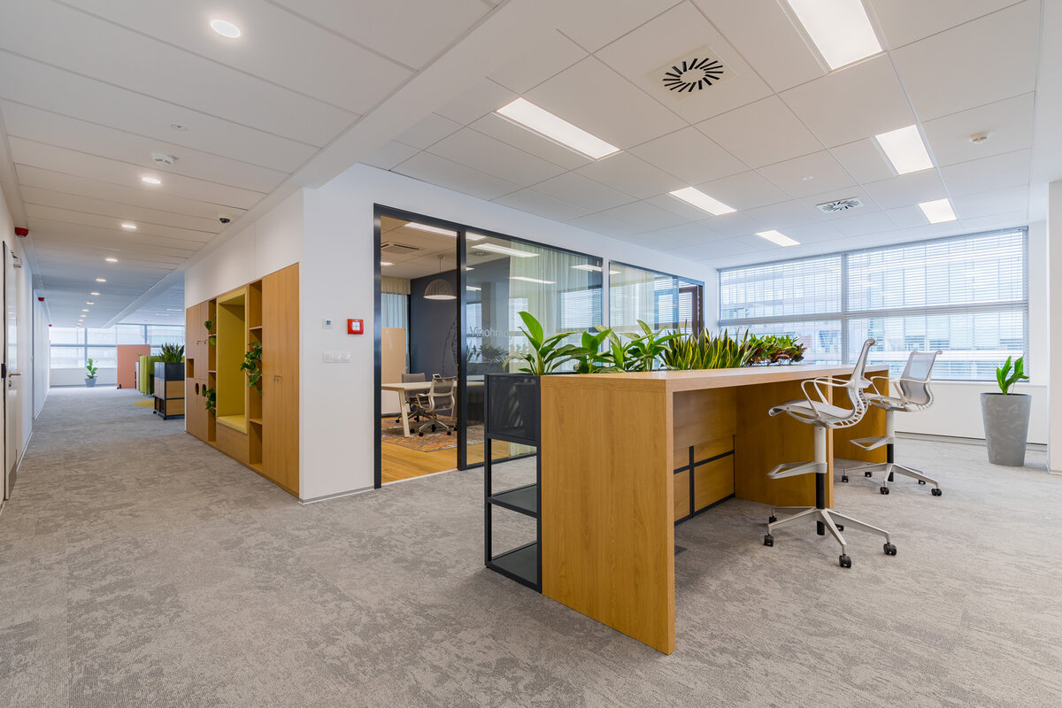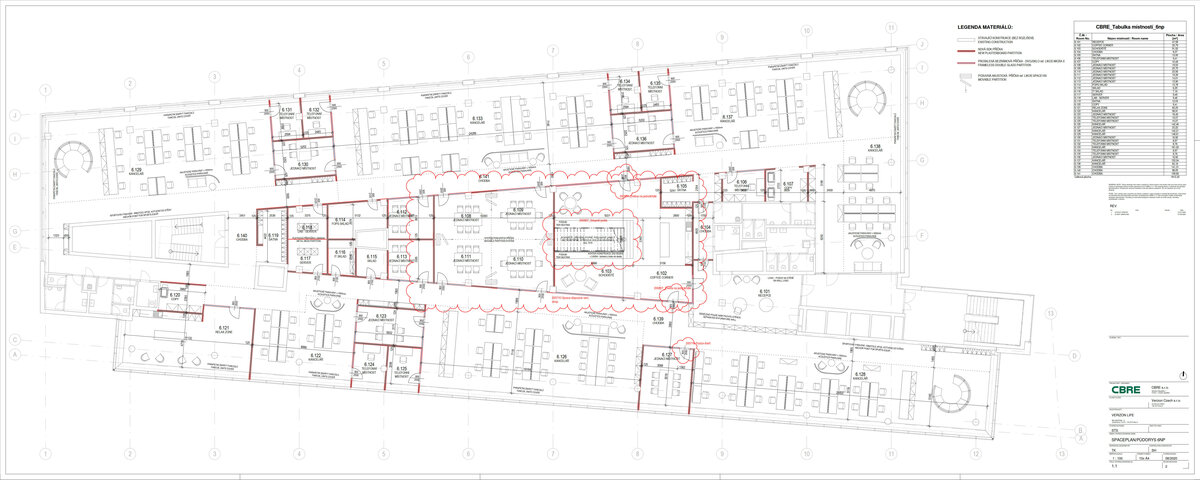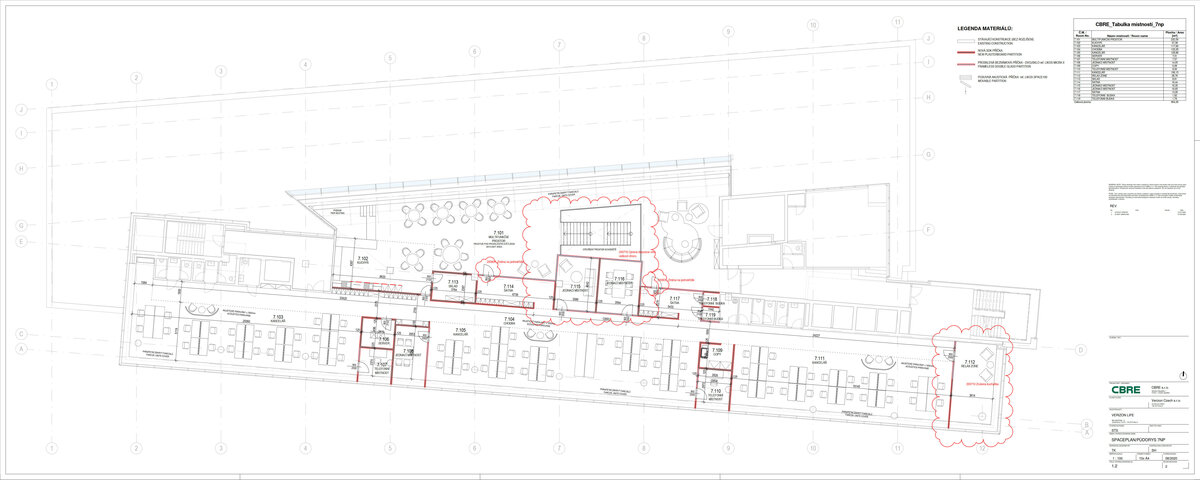| Author |
Ing. arch. Simona Honsková / CBRE s.r.o. |
| Studio |
|
| Location |
Vyskočilova 1410/1, 140 00 Praha 4 |
| Investor |
Verizon Czech s.r.o. |
| Supplier |
FAXX s.r.o. |
| Date of completion / approval of the project |
March 2021 |
| Fotograf |
|
The main task and goal was to design a fresh and modern interior highlighting the corporate DNA of the company, which employs mostly young people. At the same time, the interior had to promote healthy teamwork and the relaxation zones were designed to help increase productivity while offering space to unwind.
In view of the pandemic, completely new requirements and needs for the layout and functionality of the offices have emerged, which we have flexibly incorporated into the interior design. These included:
- Implementation of the "Covid-19 space plan" (ensuring 2 m spacing within open space areas, meeting rooms and dining areas).
- Sensitive integration of disinfection points and transparent Plexiglas screens into the interior design
- Implementation of a "well-being" zone with a "Gym wall" (furnishings within the work area used for stretching and relaxation), and a Zen room (separate quiet room evoking a beach mood - high soft carpet, hanging rocking chairs, wallpaper with elements of the forest).
The biggest challenge of the whole project in terms of technical and architectural aspects was the implementation of the internal staircase connecting the two floors. The staircase affected acoustic and fire safety issues, but both of these areas were successfully resolved.
Author of the photographs: Miloš Beníšek
Green building
Environmental certification
| Type and level of certificate |
-
|
Water management
| Is rainwater used for irrigation? |
|
| Is rainwater used for other purposes, e.g. toilet flushing ? |
|
| Does the building have a green roof / facade ? |
|
| Is reclaimed waste water used, e.g. from showers and sinks ? |
|
The quality of the indoor environment
| Is clean air supply automated ? |
|
| Is comfortable temperature during summer and winter automated? |
|
| Is natural lighting guaranteed in all living areas? |
|
| Is artificial lighting automated? |
|
| Is acoustic comfort, specifically reverberation time, guaranteed? |
|
| Does the layout solution include zoning and ergonomics elements? |
|
Principles of circular economics
| Does the project use recycled materials? |
|
| Does the project use recyclable materials? |
|
| Are materials with a documented Environmental Product Declaration (EPD) promoted in the project? |
|
| Are other sustainability certifications used for materials and elements? |
|
Energy efficiency
| Energy performance class of the building according to the Energy Performance Certificate of the building |
B
|
| Is efficient energy management (measurement and regular analysis of consumption data) considered? |
|
| Are renewable sources of energy used, e.g. solar system, photovoltaics? |
|
Interconnection with surroundings
| Does the project enable the easy use of public transport? |
|
| Does the project support the use of alternative modes of transport, e.g cycling, walking etc. ? |
|
| Is there access to recreational natural areas, e.g. parks, in the immediate vicinity of the building? |
|
