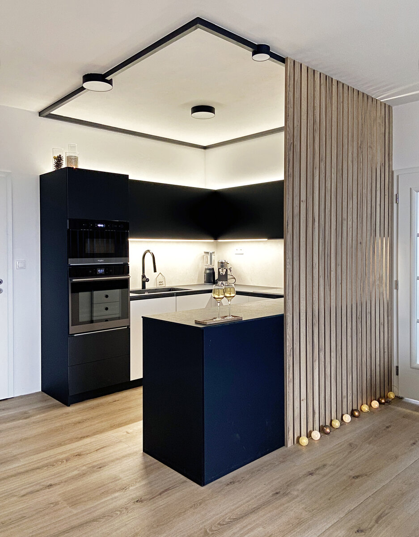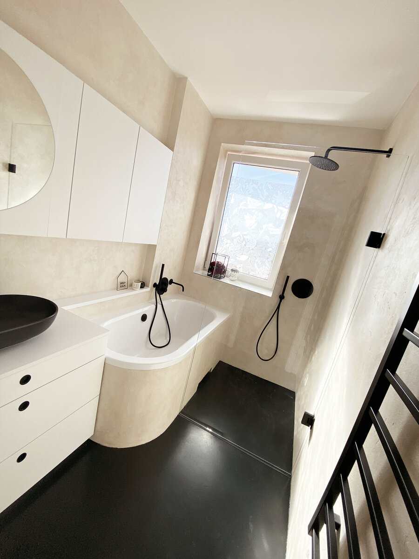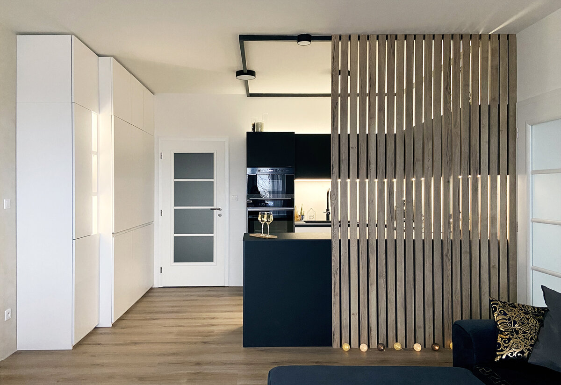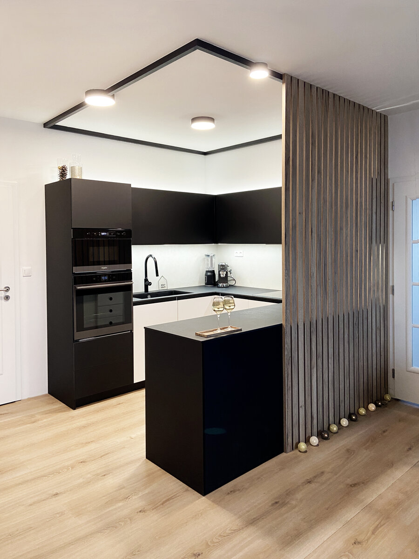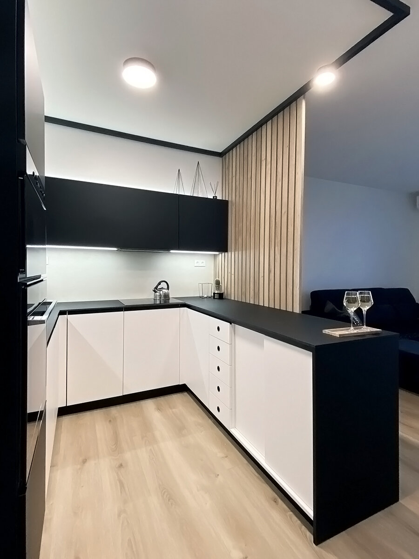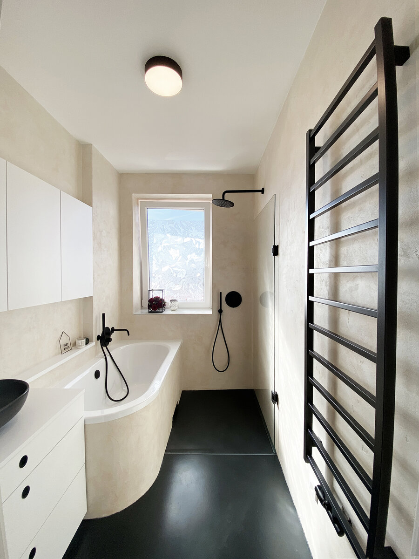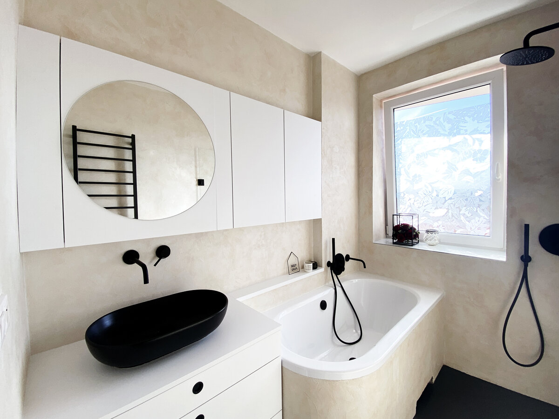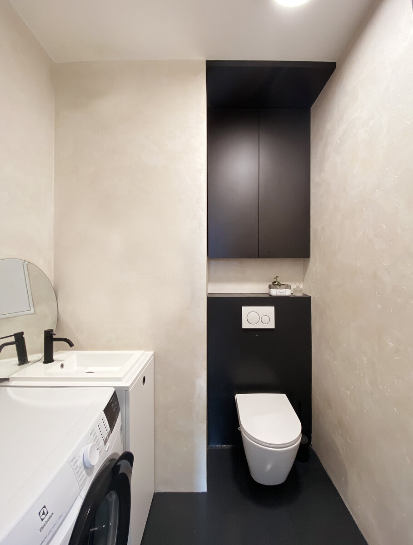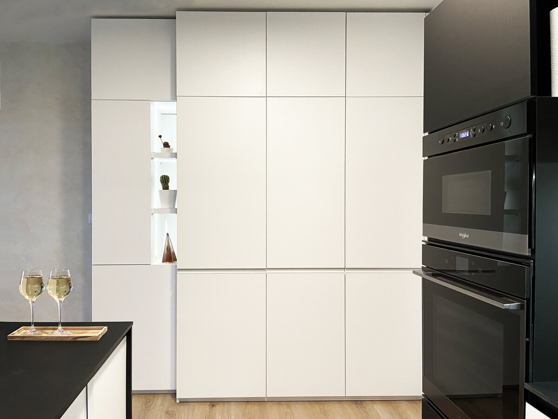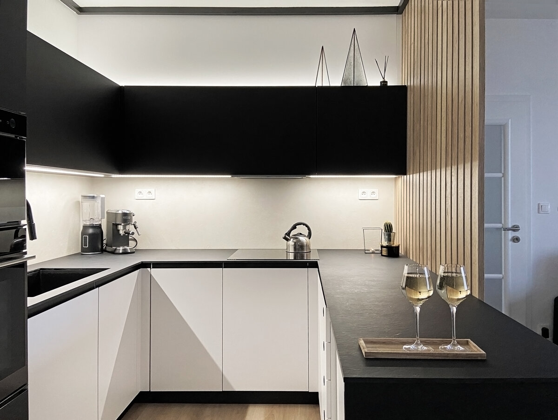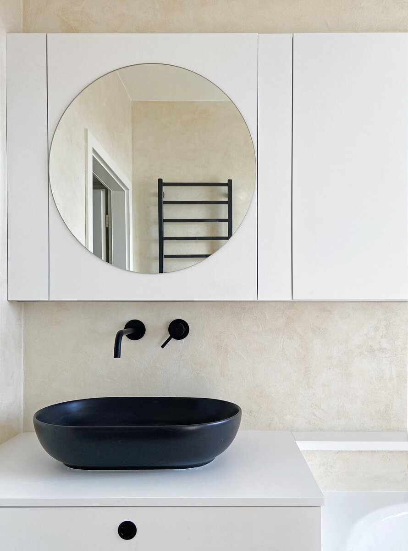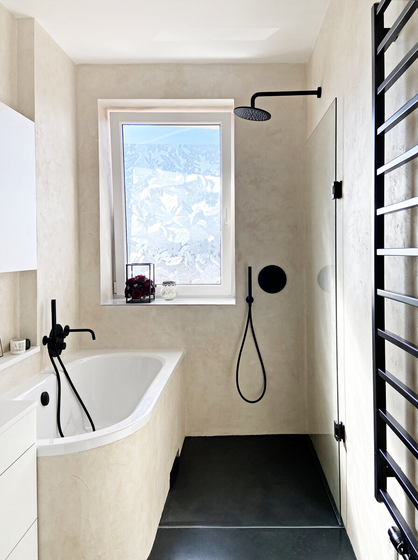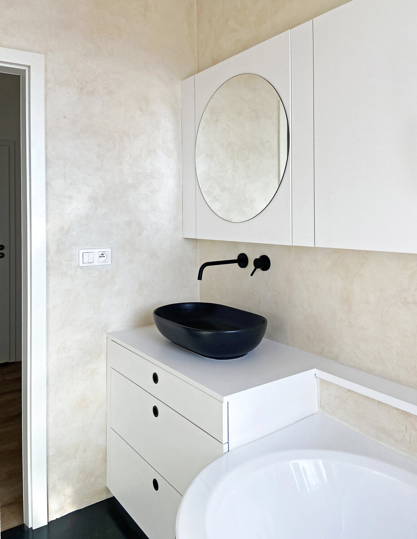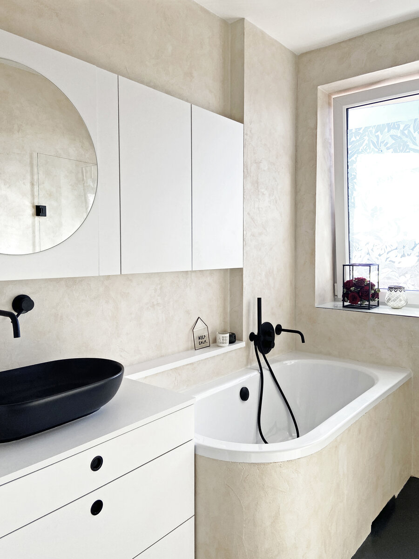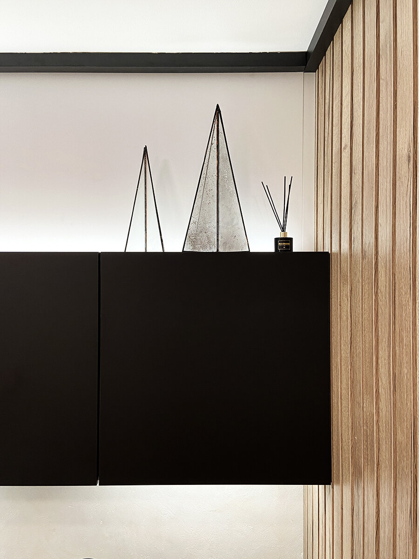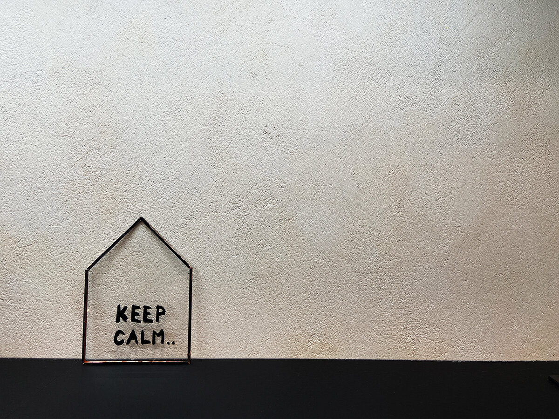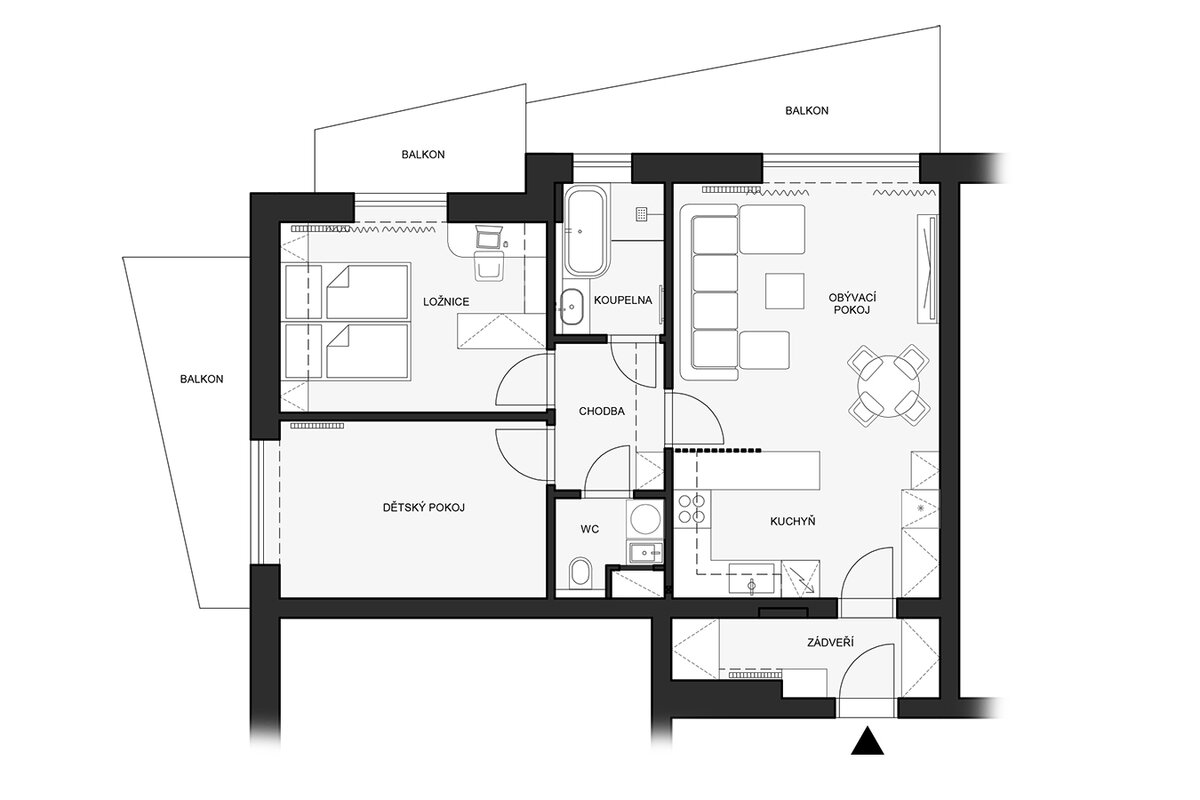| Author |
Ing. arch. Marcela Šónová / MINIMA design |
| Studio |
|
| Location |
Kroměříž - Dolní Zahrady |
| Investor |
soukromý investor
Kroměříž |
| Supplier |
realizace svépomocí, spolupráce s různými řemeslníky |
| Date of completion / approval of the project |
August 2021 |
| Fotograf |
|
The apartment in Kroměříž was transformed during the summer months of last year. The requirement was to modernize and unify the style, supplement current trends, lighten and aerate the premises. The intention was to create airy elegant interiors in a minimalist concept providing comfort and meeting the demands of practicality.
The space of the living room and kitchen, bathroom, toilet and hallways changed fundamentally. We removed the original partition between the kitchenette and the living room, and opened the new kitchen into the space. We replaced the original laminate floor with a comfortable vinyl one. In the bathroom and toilet, we removed the original fixtures, tiles and tiling. The bathroom was originally only a bath and sink, we arranged the new layout completely differently and we managed to add a shower. Wiring and lighting were also modified.
The transformation breathed a new dimension into the apartment, the spaces finally began to breathe, they are airy, full of peace and harmony. They live in them beautifully!
The kitchen consists of a food block behind the door and a work block, which is partially delimited by a slatted partition. The food block has a built-in refrigerator with freezer and plenty of cabinets for food. The work block offers plenty of work space and storage space, as well as a built-in oven and microwave. The furniture is made to measure from laminate board material, the worktop is compact and behind the line we covered the wall with a washable decorative trowel. We used circular lights on the ceiling and LED strips for the furniture for lighting.
In the bathroom, we chose a cast epoxy floor in anthracite decor, and we used a waterproof trowel with a golden touch to the walls. The faucet, washbasin and ladder in dark decor complete the elegant interior concept. The shower screen and window sill are made to measure from glass.
We used the same materials on the toilet as in the bathroom. We used the space above the toilet nickname, where we put the locker. The space includes a sink with cabinet and washing machine.
Green building
Environmental certification
| Type and level of certificate |
-
|
Water management
| Is rainwater used for irrigation? |
|
| Is rainwater used for other purposes, e.g. toilet flushing ? |
|
| Does the building have a green roof / facade ? |
|
| Is reclaimed waste water used, e.g. from showers and sinks ? |
|
The quality of the indoor environment
| Is clean air supply automated ? |
|
| Is comfortable temperature during summer and winter automated? |
|
| Is natural lighting guaranteed in all living areas? |
|
| Is artificial lighting automated? |
|
| Is acoustic comfort, specifically reverberation time, guaranteed? |
|
| Does the layout solution include zoning and ergonomics elements? |
|
Principles of circular economics
| Does the project use recycled materials? |
|
| Does the project use recyclable materials? |
|
| Are materials with a documented Environmental Product Declaration (EPD) promoted in the project? |
|
| Are other sustainability certifications used for materials and elements? |
|
Energy efficiency
| Energy performance class of the building according to the Energy Performance Certificate of the building |
A
|
| Is efficient energy management (measurement and regular analysis of consumption data) considered? |
|
| Are renewable sources of energy used, e.g. solar system, photovoltaics? |
|
Interconnection with surroundings
| Does the project enable the easy use of public transport? |
|
| Does the project support the use of alternative modes of transport, e.g cycling, walking etc. ? |
|
| Is there access to recreational natural areas, e.g. parks, in the immediate vicinity of the building? |
|
