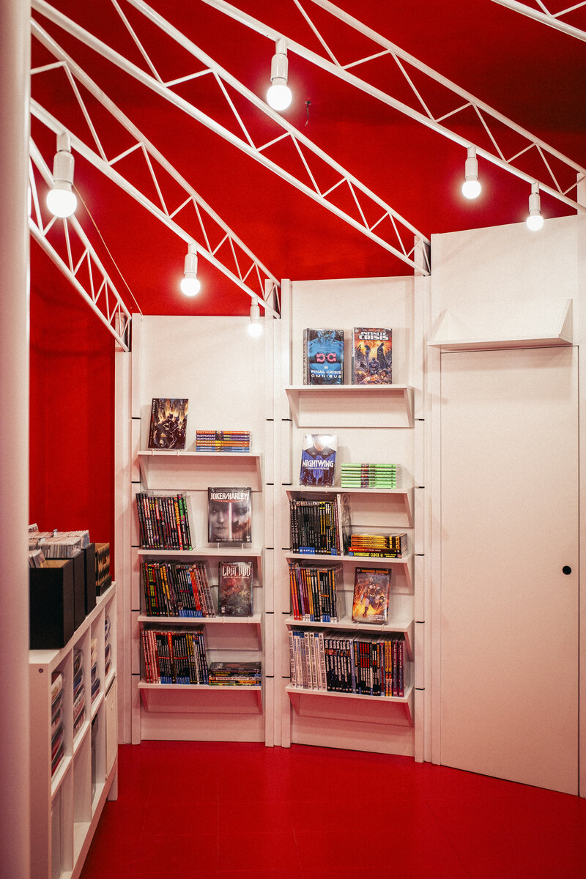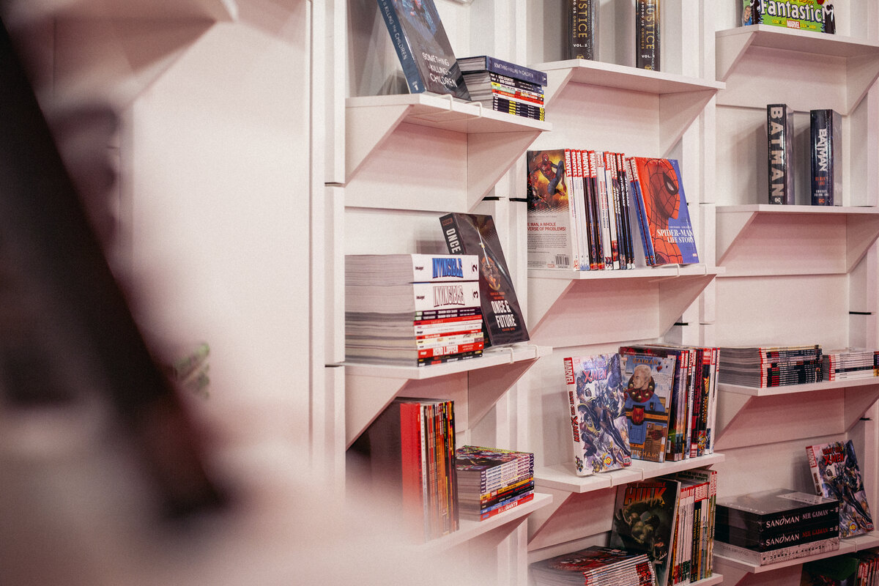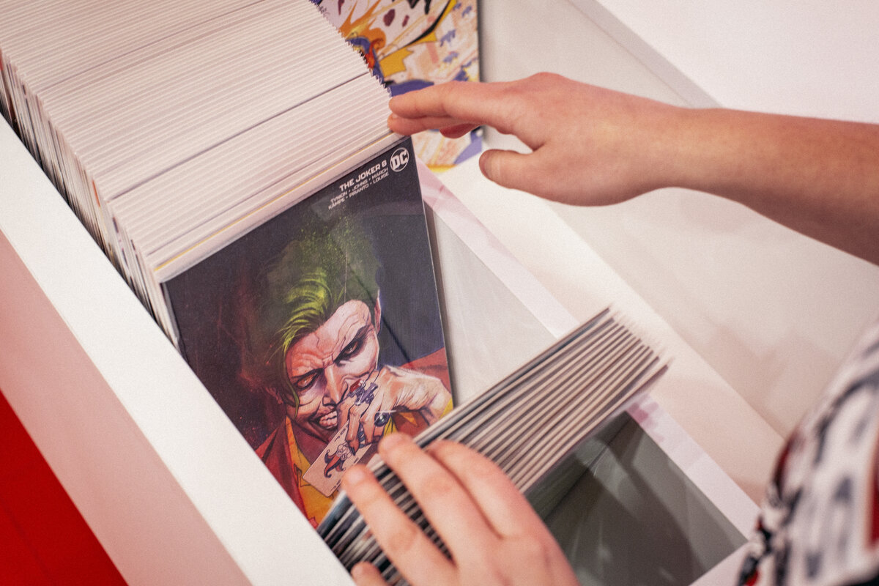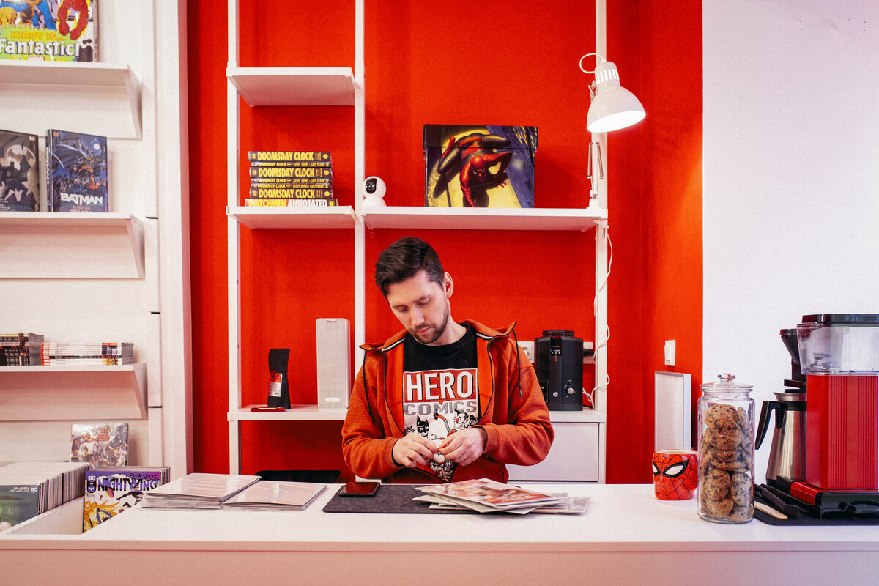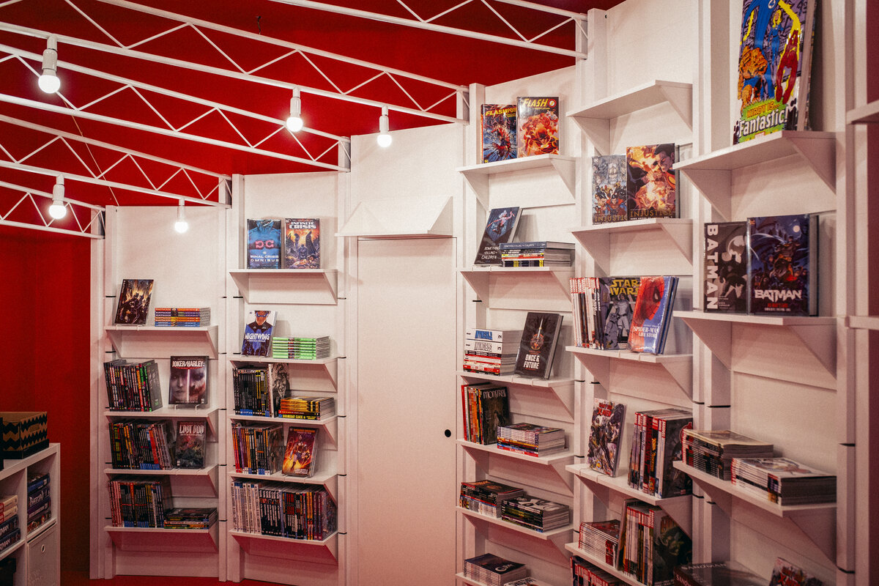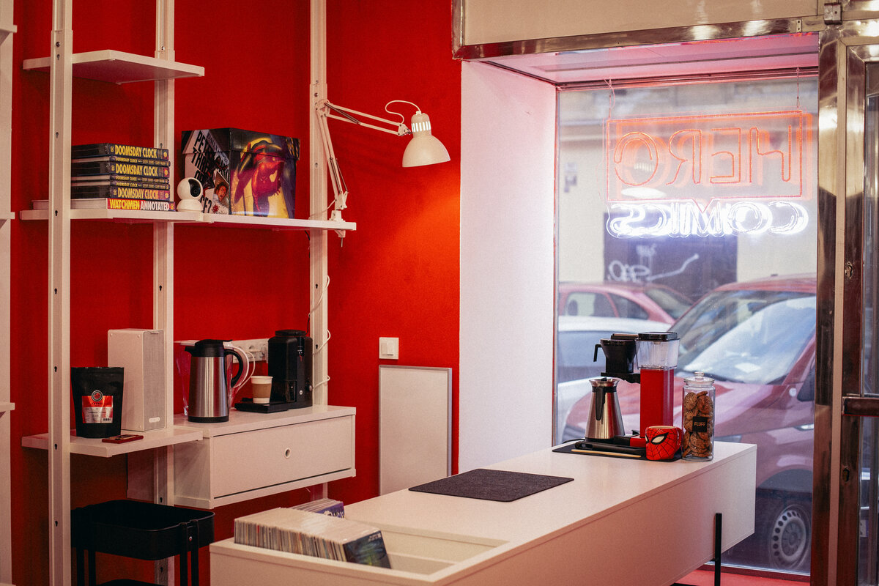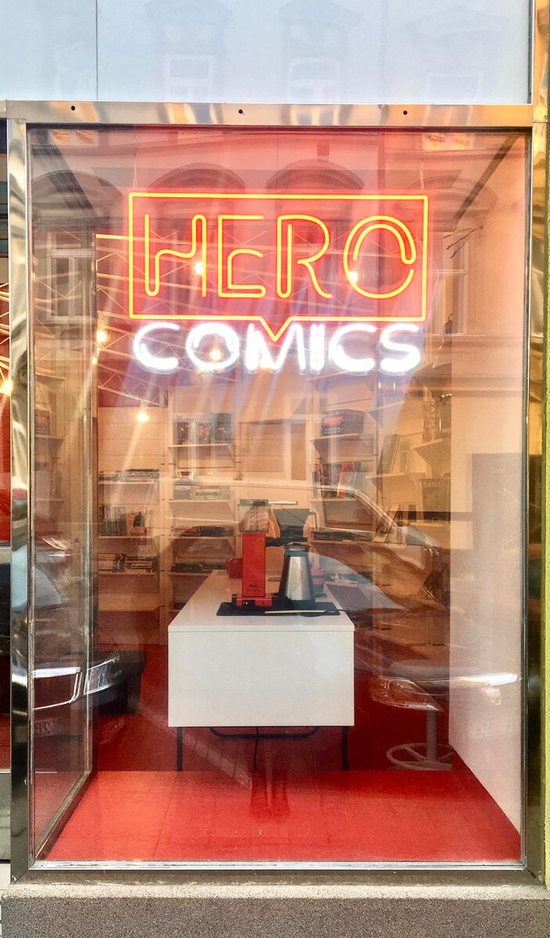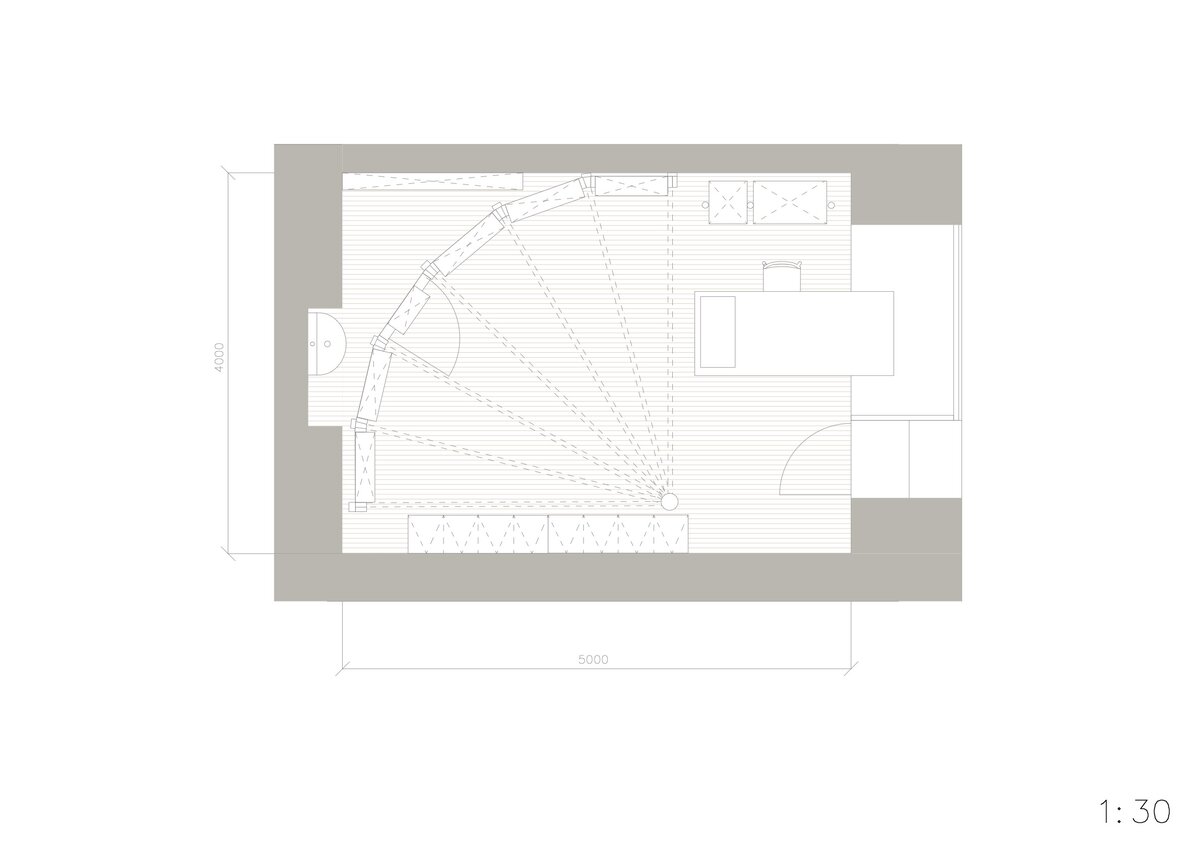| Author |
POSTROP - Ing. Josef Řehák, Ing. arch Klára Netrefová |
| Studio |
|
| Location |
Bayerova 810/44, 602 00 Brno-střed-Veveří |
| Investor |
Hero comics
Bayerova 810/44, 602 00 Brno-střed-Veveří |
| Supplier |
Investor |
| Date of completion / approval of the project |
March 2022 |
| Fotograf |
|
Redesign of a small shop with an area of only 20 m2 with a large shop window was a challenge that one cannot say no to. After the previous user, there was a steel structure, originally to be removed at any cost. However, the unwanted element became the main accent of the entire interior, being also a load-bearing structure for white exhibition areas full of colourful comic books. The concept of the comic book store was underlined by painting the whole space with a distinctive red, from floor to ceiling. The investor made most of the construction works by himself, so the designed interior is created with regard to financial and implementation complexity. An additional unique solitaire is the counter serving not only for sales, but also for storing comics and serving good coffee. This element communicates directly with the street through a large shop window. The space managed to breathe new life into the comic community, without major building modifications and investments, including the use of the original elements of the interior.
- 20 m2
- interior redesign
- commercial space
- modification of electrical installation
- lights installation in a metal structure
- custom counter base from DURO DESIGN
- floor painted with industrial paint for garages
- heating with el. infrared panel
- built-in furniture from DTD-L th. 18, 25 mm, white
- other elements from the IKEA range
Green building
Environmental certification
| Type and level of certificate |
-
|
Water management
| Is rainwater used for irrigation? |
|
| Is rainwater used for other purposes, e.g. toilet flushing ? |
|
| Does the building have a green roof / facade ? |
|
| Is reclaimed waste water used, e.g. from showers and sinks ? |
|
The quality of the indoor environment
| Is clean air supply automated ? |
|
| Is comfortable temperature during summer and winter automated? |
|
| Is natural lighting guaranteed in all living areas? |
|
| Is artificial lighting automated? |
|
| Is acoustic comfort, specifically reverberation time, guaranteed? |
|
| Does the layout solution include zoning and ergonomics elements? |
|
Principles of circular economics
| Does the project use recycled materials? |
|
| Does the project use recyclable materials? |
|
| Are materials with a documented Environmental Product Declaration (EPD) promoted in the project? |
|
| Are other sustainability certifications used for materials and elements? |
|
Energy efficiency
| Energy performance class of the building according to the Energy Performance Certificate of the building |
E
|
| Is efficient energy management (measurement and regular analysis of consumption data) considered? |
|
| Are renewable sources of energy used, e.g. solar system, photovoltaics? |
|
Interconnection with surroundings
| Does the project enable the easy use of public transport? |
|
| Does the project support the use of alternative modes of transport, e.g cycling, walking etc. ? |
|
| Is there access to recreational natural areas, e.g. parks, in the immediate vicinity of the building? |
|
