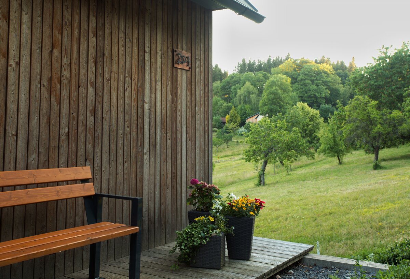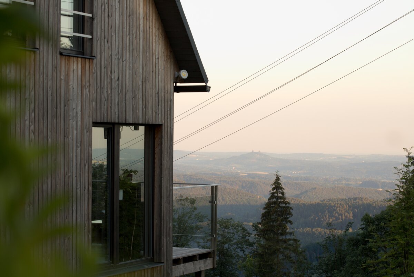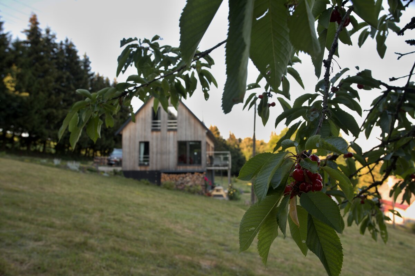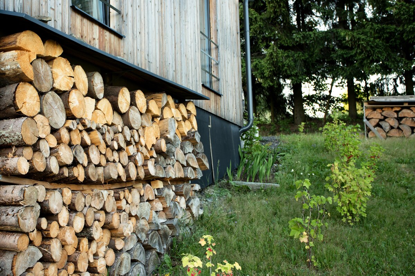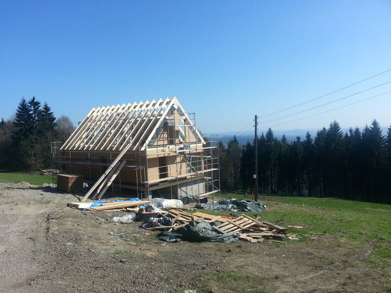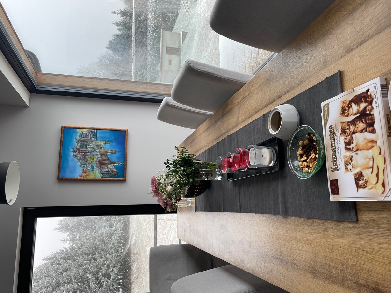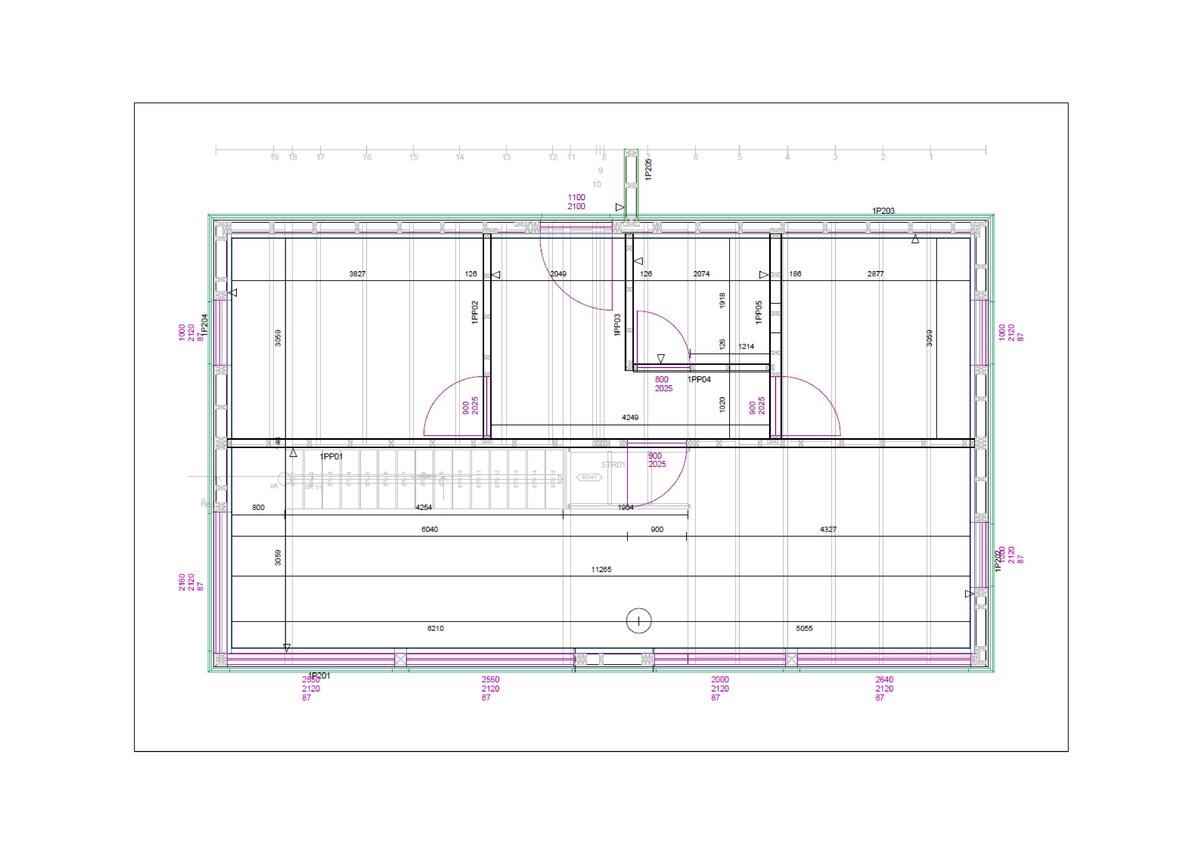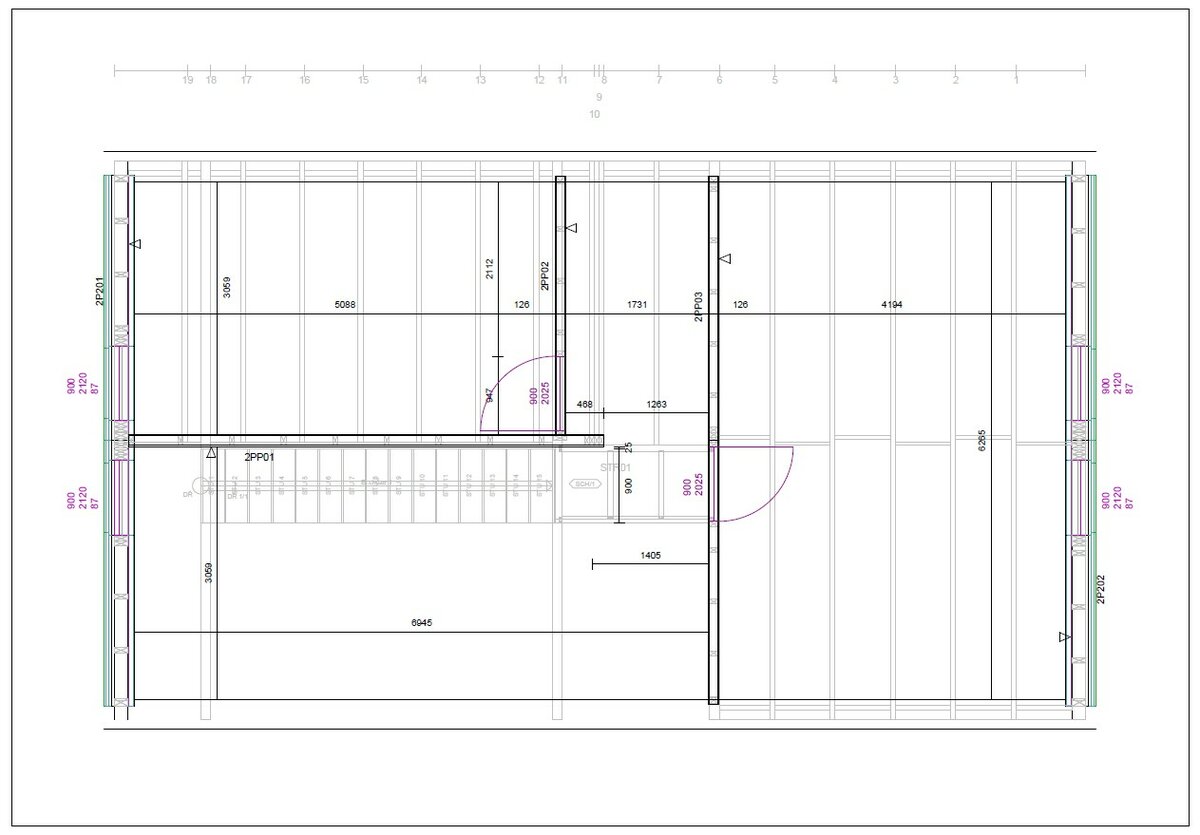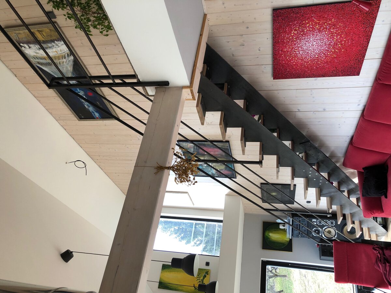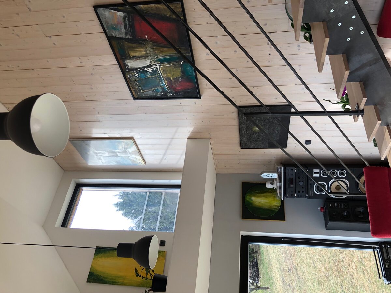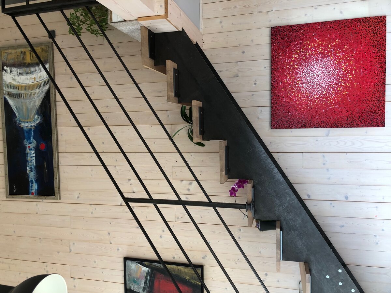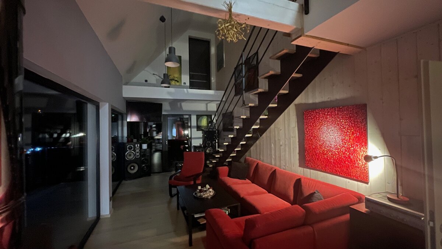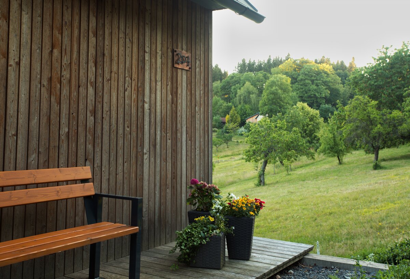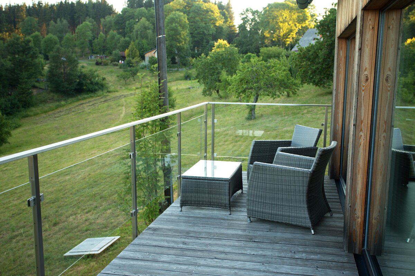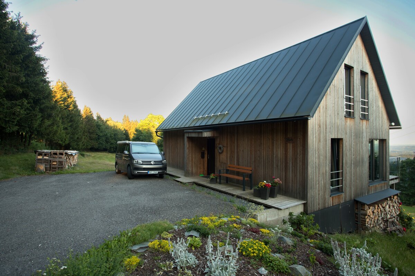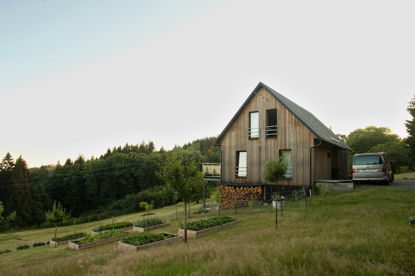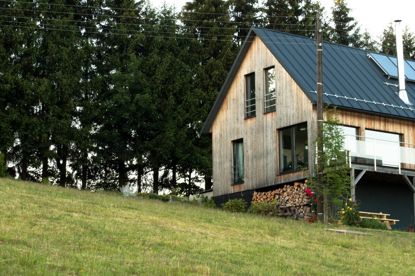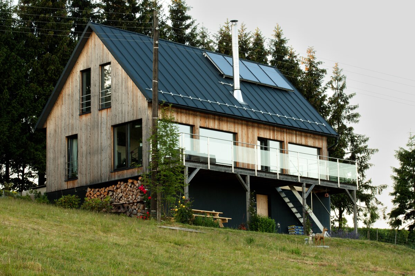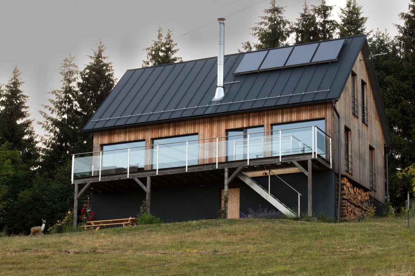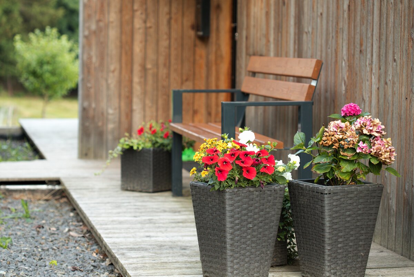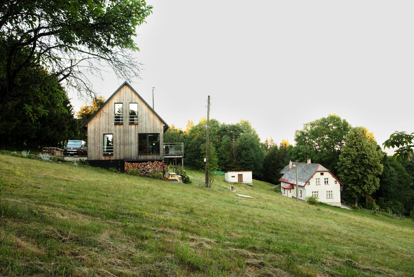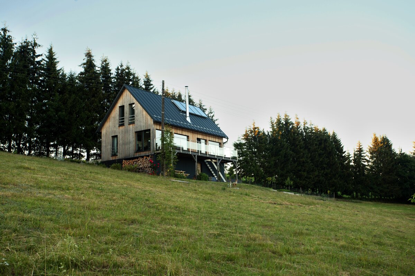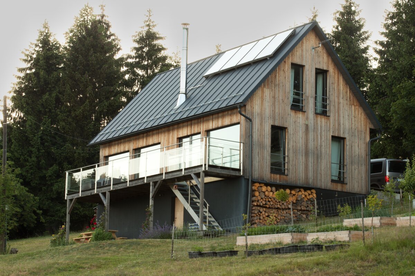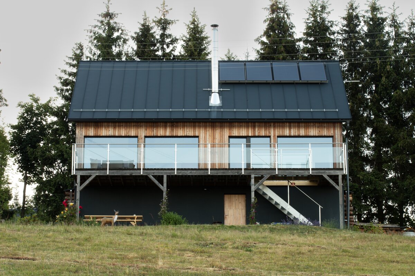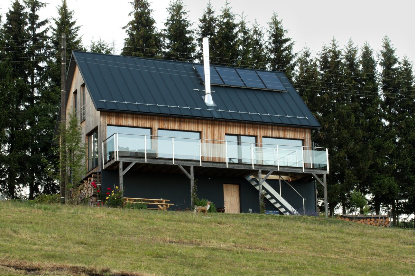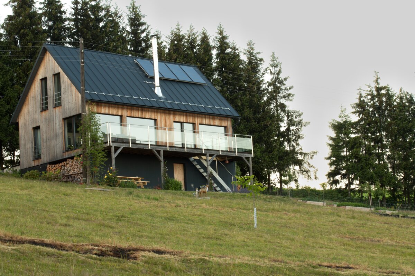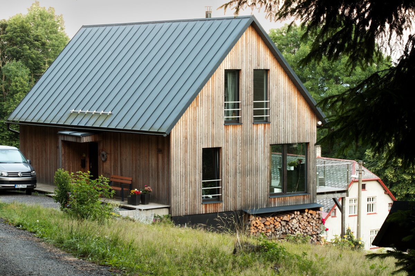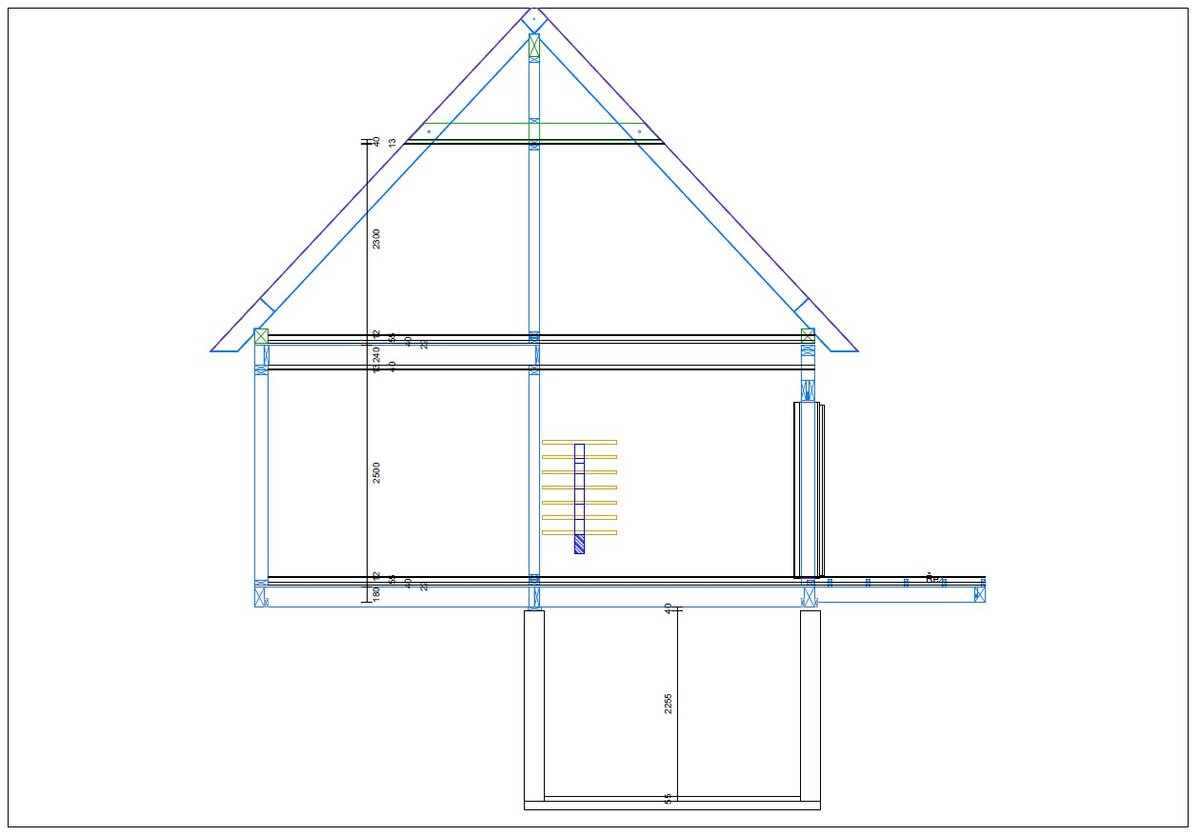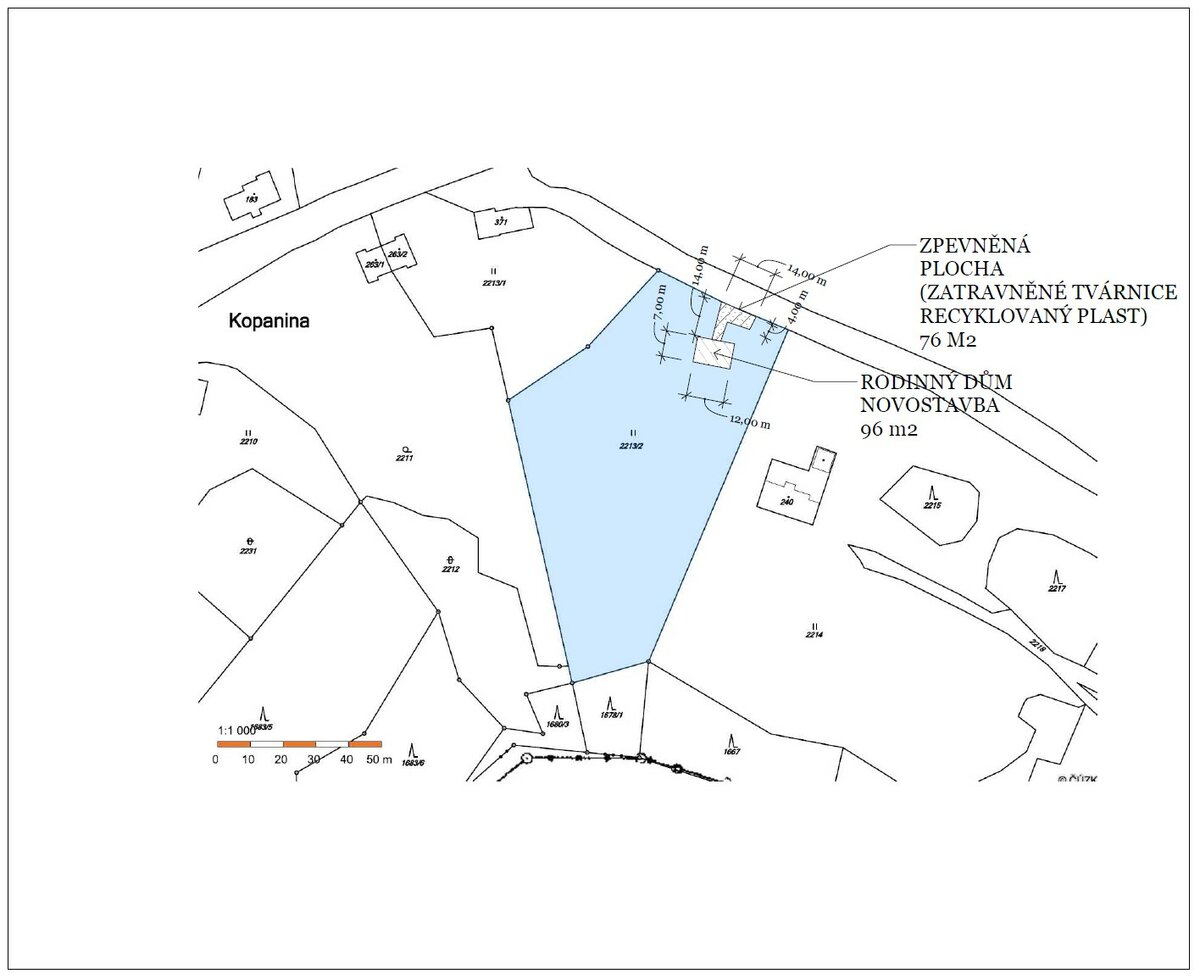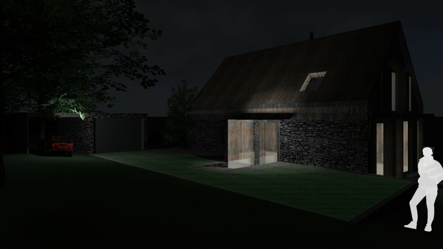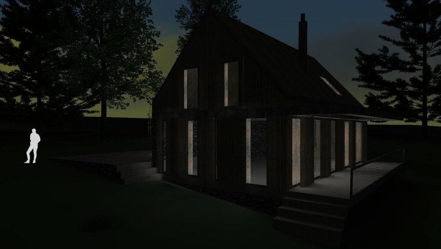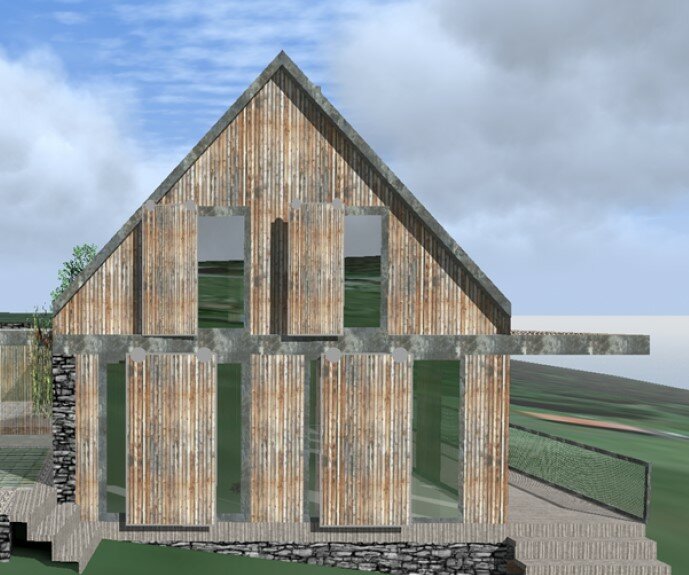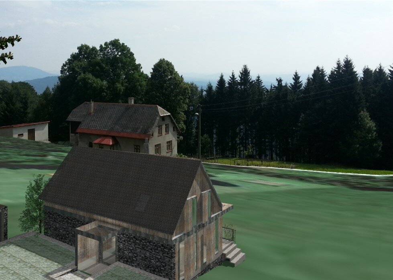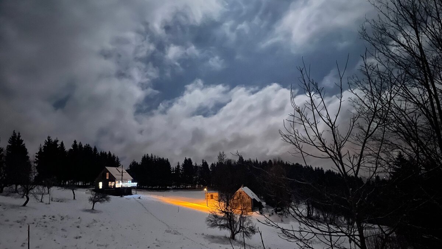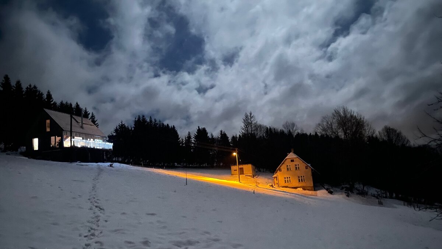| Author |
Zdeněk Daniel |
| Studio |
|
| Location |
Kopanina, Pulečný u Rychnova u Jablonce nad Nisou |
| Investor |
Petr |
| Supplier |
TFH, Remy Design |
| Date of completion / approval of the project |
January 2021 |
| Fotograf |
|
The house is located in the Maloskalsko Protected Landscape Area, on Kopanina near Jablonec nad Nisou. The whole project is in symbiosis with the landscape. Therefore, "Symbiosis with the landscape" the main idea of the project.
A unique view of the Bohemian Paradise - specifically Trosky, the town of Turnov and other treasures.
I quote the owner, this view and the view from the dining room, living room and terrace of the house can not be paid ...
This is the most valuable thing about this housing, I feel like on vacation ...
Classically built building, concrete and lost formwork.
Construction in the form of a wooden building, a well and a WWTP. Electrical connection.
Classic house with a gabled roof with natural materials ...
Green building
Environmental certification
| Type and level of certificate |
-
|
Water management
| Is rainwater used for irrigation? |
|
| Is rainwater used for other purposes, e.g. toilet flushing ? |
|
| Does the building have a green roof / facade ? |
|
| Is reclaimed waste water used, e.g. from showers and sinks ? |
|
The quality of the indoor environment
| Is clean air supply automated ? |
|
| Is comfortable temperature during summer and winter automated? |
|
| Is natural lighting guaranteed in all living areas? |
|
| Is artificial lighting automated? |
|
| Is acoustic comfort, specifically reverberation time, guaranteed? |
|
| Does the layout solution include zoning and ergonomics elements? |
|
Principles of circular economics
| Does the project use recycled materials? |
|
| Does the project use recyclable materials? |
|
| Are materials with a documented Environmental Product Declaration (EPD) promoted in the project? |
|
| Are other sustainability certifications used for materials and elements? |
|
Energy efficiency
| Energy performance class of the building according to the Energy Performance Certificate of the building |
A
|
| Is efficient energy management (measurement and regular analysis of consumption data) considered? |
|
| Are renewable sources of energy used, e.g. solar system, photovoltaics? |
|
Interconnection with surroundings
| Does the project enable the easy use of public transport? |
|
| Does the project support the use of alternative modes of transport, e.g cycling, walking etc. ? |
|
| Is there access to recreational natural areas, e.g. parks, in the immediate vicinity of the building? |
|
