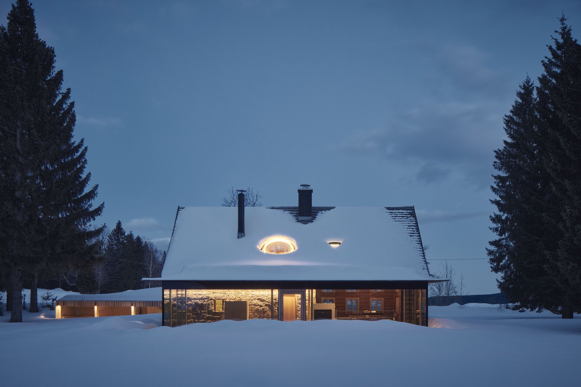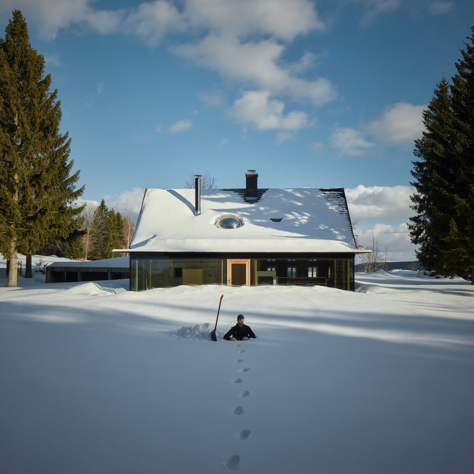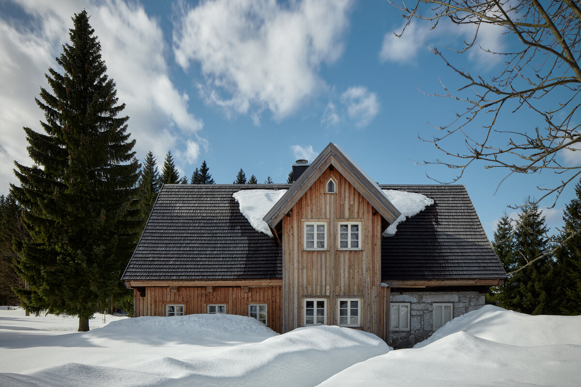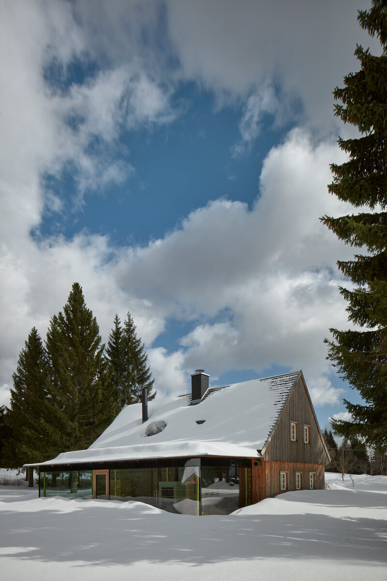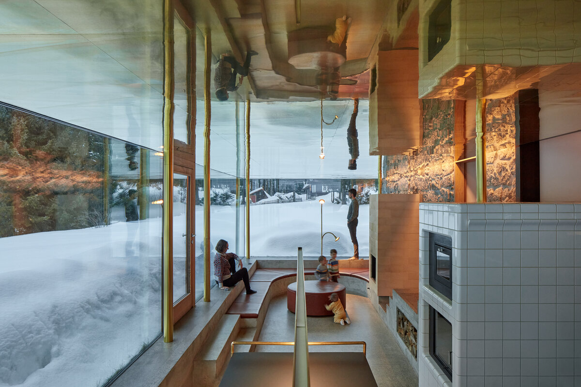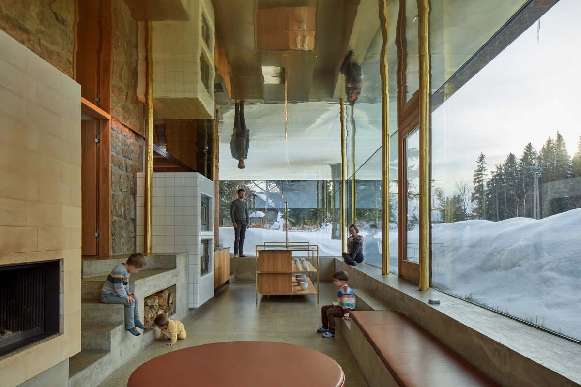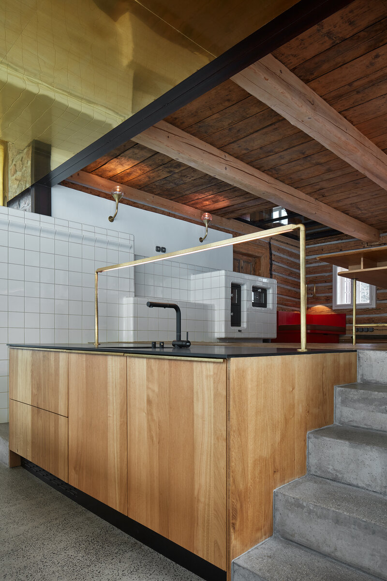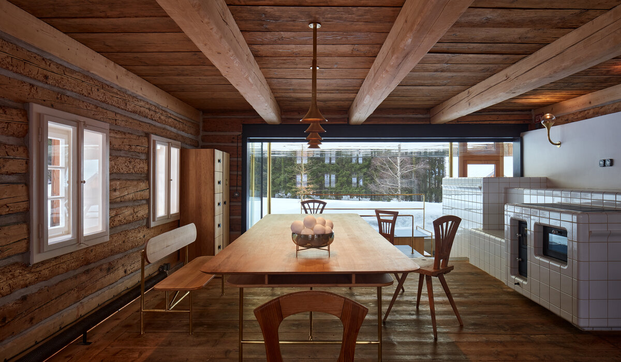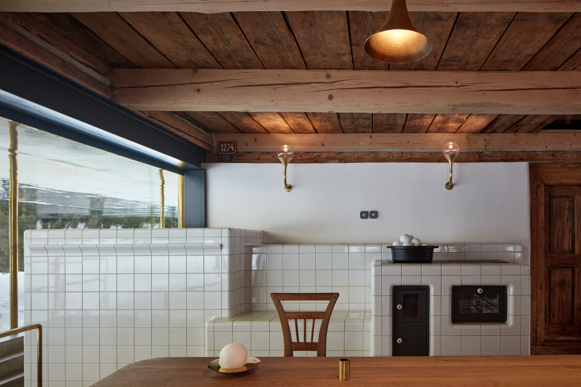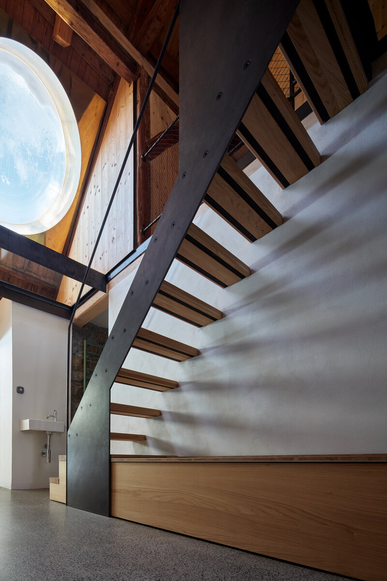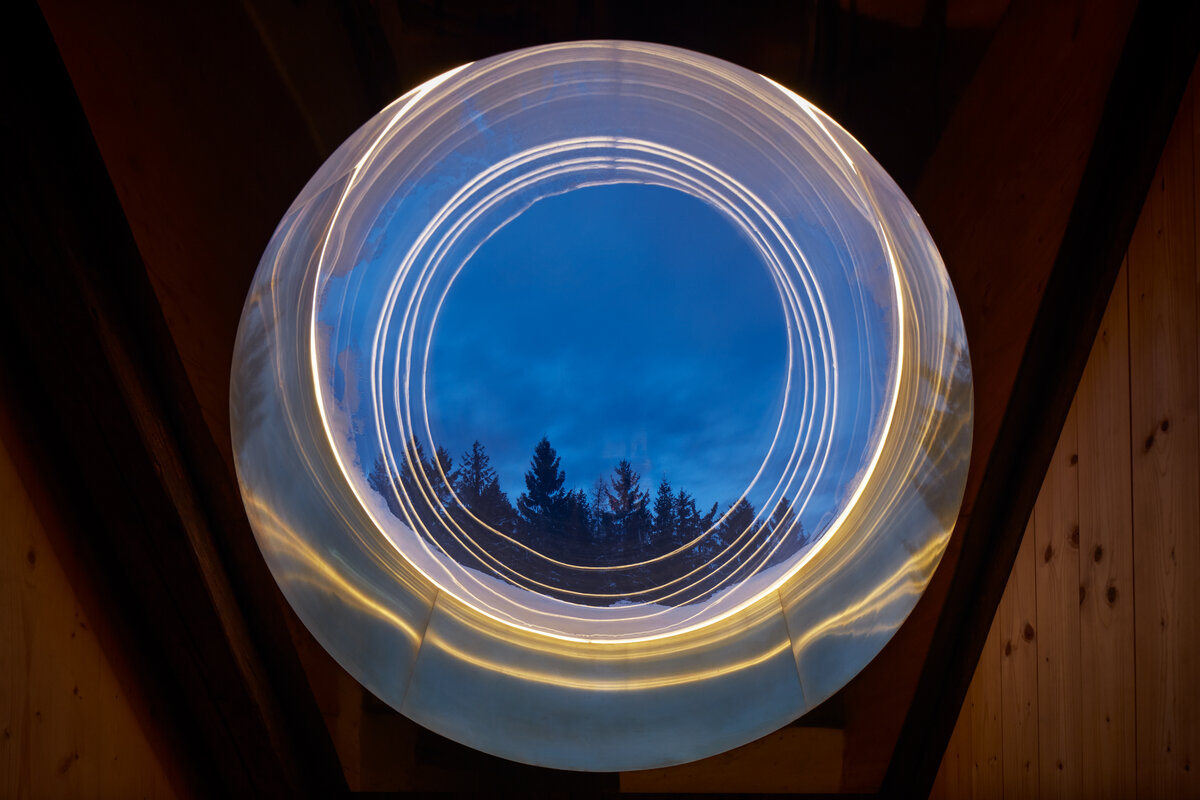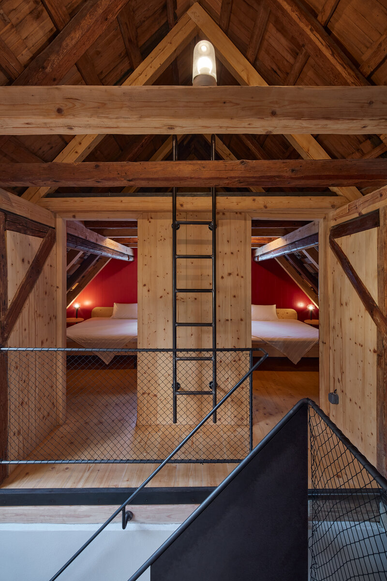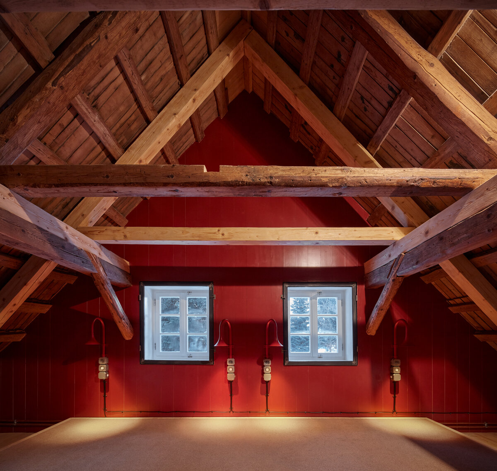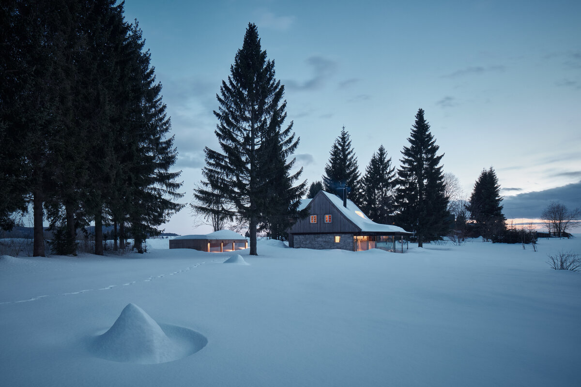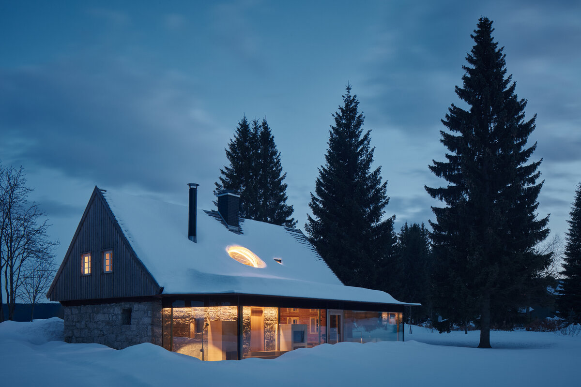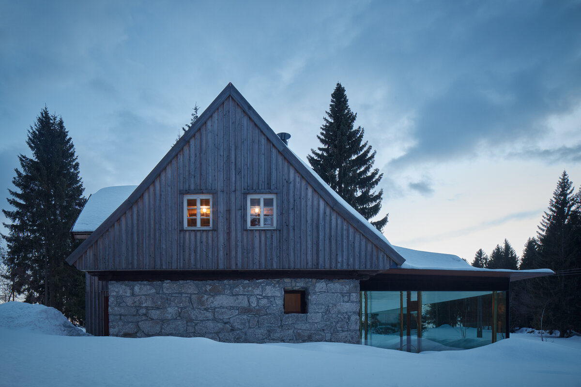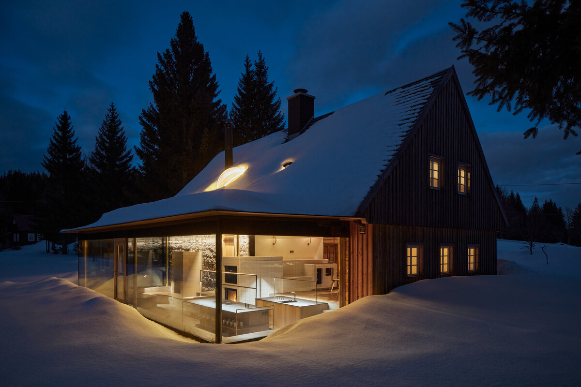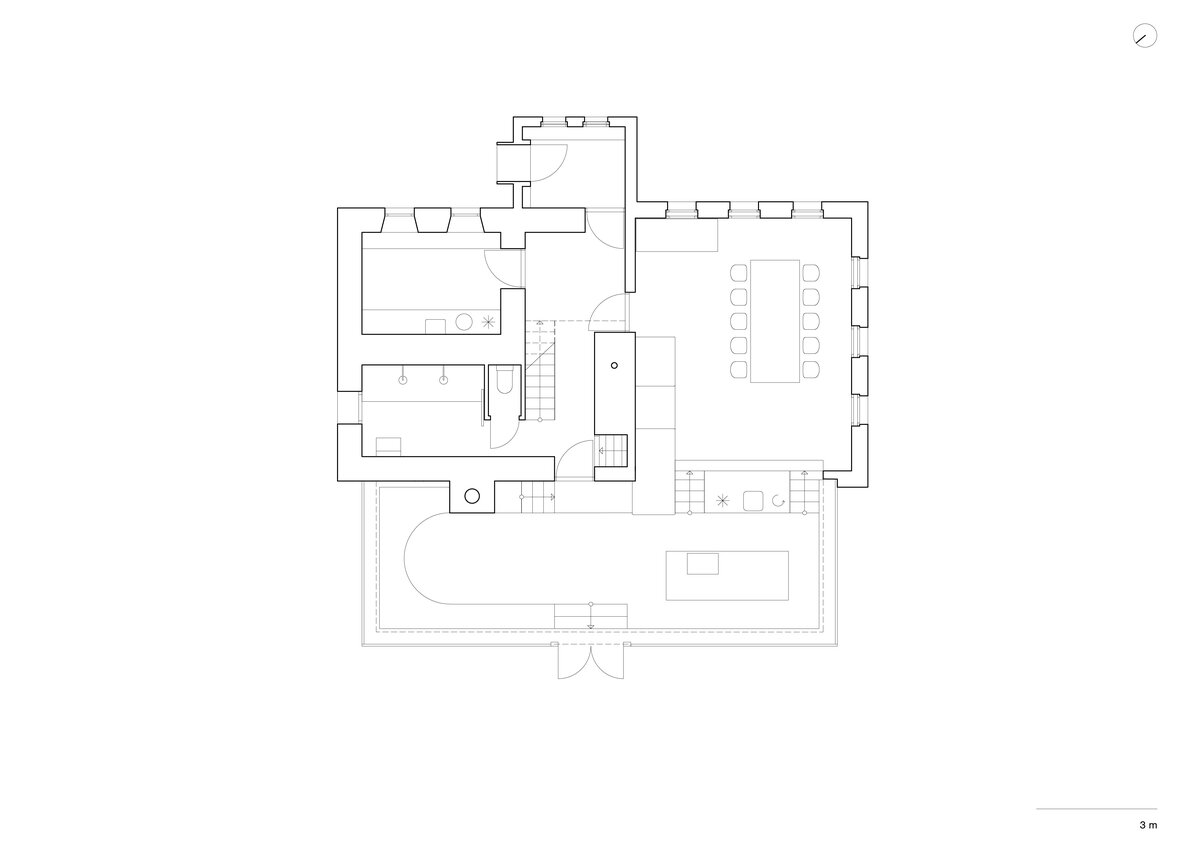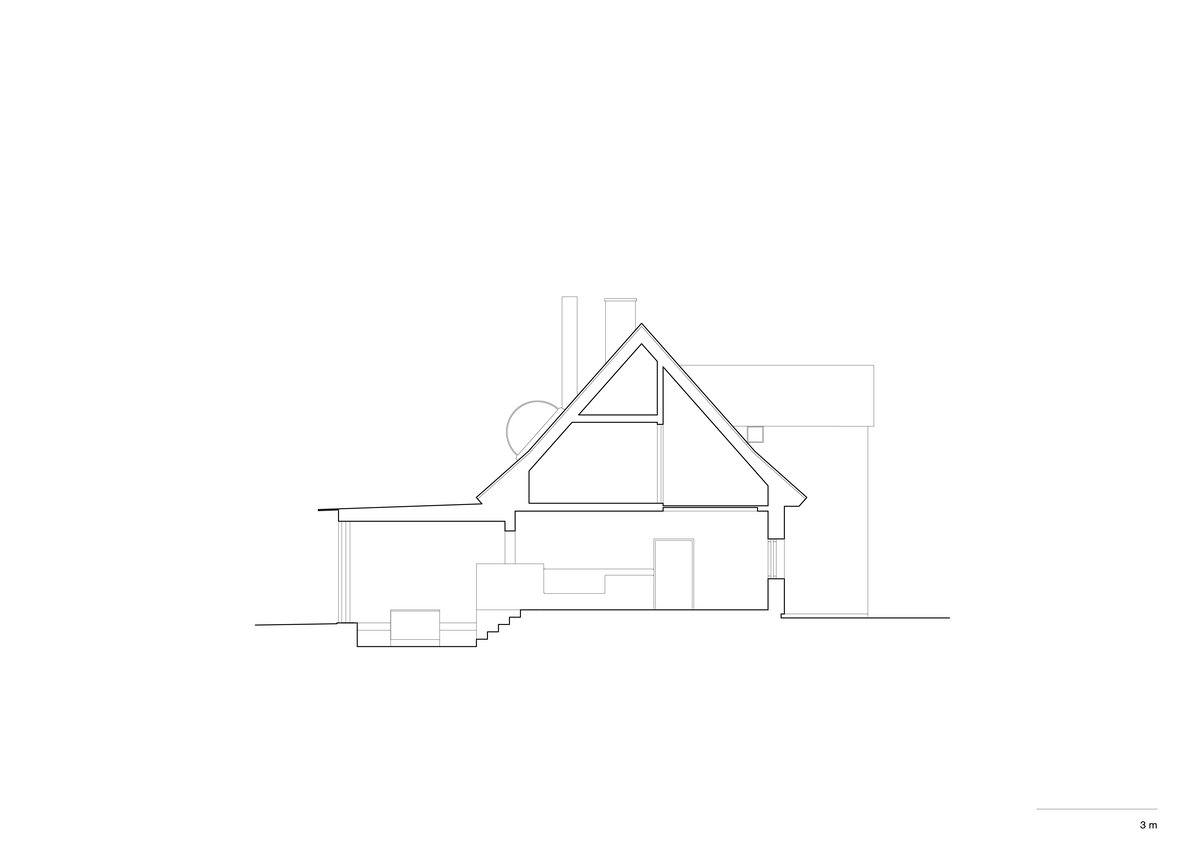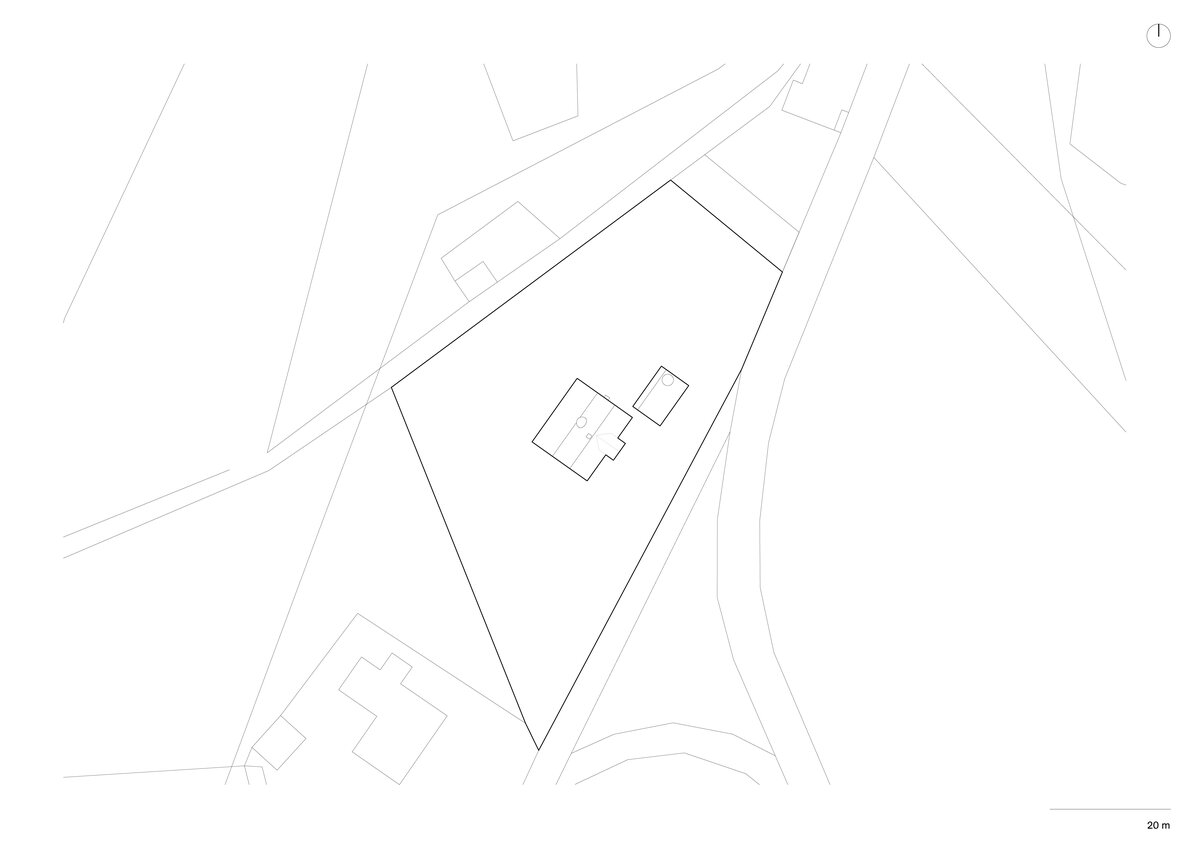| Author |
Mjölk architekti |
| Studio |
|
| Location |
Polubný, Kořenov, Liberecký kraj |
| Investor |
soukromý investor |
| Supplier |
Dodavatel: Aronhouse s.r.o.
Interier: Sollus s.r.o. |
| Date of completion / approval of the project |
January 2021 |
| Fotograf |
|
We approached the reconstruction of the 130-year-old cottage in Jizera Mountains as a preparation. We searched for different qualities, materials and places in the old building, we made everything accessible and visible. Behind the cottage, where the annex used to be, we added a glass mass that extends the living space of the lower floor. The contrast and harmony between the classical room and the new extension is what our architectural game was all about.
The GIass Cottage
In the sunshine it glistens like a glass jar in the sunlight. From the front, an inconspicuous cottage, but the other side of the building shows that something unusual has happened here. Behind the cottage a gleaming glass extension has grown. We renovated it with the future in mind, but at the same time we didn't want to give up all those beautiful and wild features from the past. We preserved what we could. What's left we've added a new quality that doesn't try to compete with the past. The furnace and stove in the parlor became the center of the house's layout. Going around the chimney is like turning a time machine back and forth between the past and the future. I fly through the old room, smash open the door, and I'm in the living space that was created in place of the original shed. It's a revelation. A lightweight transparent structure filled with glass panes defines a slightly sunken generous living room combining a modern kitchen and plenty of open space. The unusual layout fascinates with a multitude of moods. The glossy brass-lined ceiling reflects every change in the outdoor atmosphere. A stone bath built between the original walls completes the living space on the ground floor. From the entrance hall, we ascend to the first floor via subtle steel stairs around a round skylight that illuminates the entire space. The old beams smell of history and the original shingle roof that we managed to save. It gives a taste of what the house looked like before we took it over. Where the planks of the original floor could not be saved, there is now glass which provide unexpected views through the house. The glass-walled master bedroom becomes a captain's bridge at night. The round skylight shines like the moon above the sea. The large children's bedroom is also a playroom where all the children's activities can be moved in inclement weather. For the other two bedrooms, the classic rooms of the mountain cottages were prefigured. We furnished the interior subtly according to the overall philosophy of our approach to renovation. We did not want to forcefully place pieces of world design into the house. Most of the new furnishings are original furniture and accessories that we designed ourselves. They reflect the quality of the handmade work of craftsmen from the Jizera Mountains who still live and work here. The new pieces are complemented with lovingly selected old furniture by the clients themselves.
Green building
Environmental certification
| Type and level of certificate |
-
|
Water management
| Is rainwater used for irrigation? |
|
| Is rainwater used for other purposes, e.g. toilet flushing ? |
|
| Does the building have a green roof / facade ? |
|
| Is reclaimed waste water used, e.g. from showers and sinks ? |
|
The quality of the indoor environment
| Is clean air supply automated ? |
|
| Is comfortable temperature during summer and winter automated? |
|
| Is natural lighting guaranteed in all living areas? |
|
| Is artificial lighting automated? |
|
| Is acoustic comfort, specifically reverberation time, guaranteed? |
|
| Does the layout solution include zoning and ergonomics elements? |
|
Principles of circular economics
| Does the project use recycled materials? |
|
| Does the project use recyclable materials? |
|
| Are materials with a documented Environmental Product Declaration (EPD) promoted in the project? |
|
| Are other sustainability certifications used for materials and elements? |
|
Energy efficiency
| Energy performance class of the building according to the Energy Performance Certificate of the building |
|
| Is efficient energy management (measurement and regular analysis of consumption data) considered? |
|
| Are renewable sources of energy used, e.g. solar system, photovoltaics? |
|
Interconnection with surroundings
| Does the project enable the easy use of public transport? |
|
| Does the project support the use of alternative modes of transport, e.g cycling, walking etc. ? |
|
| Is there access to recreational natural areas, e.g. parks, in the immediate vicinity of the building? |
|
