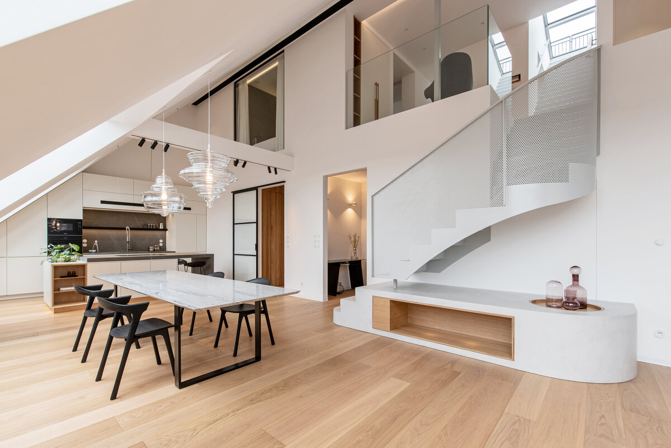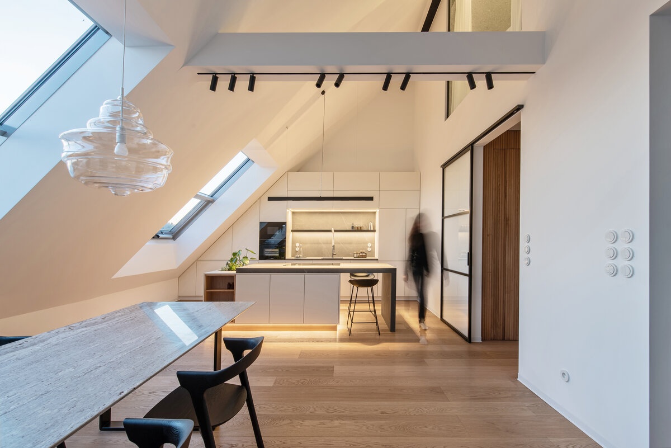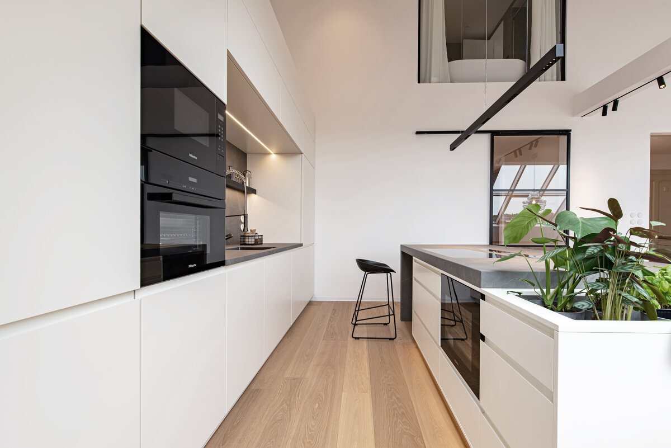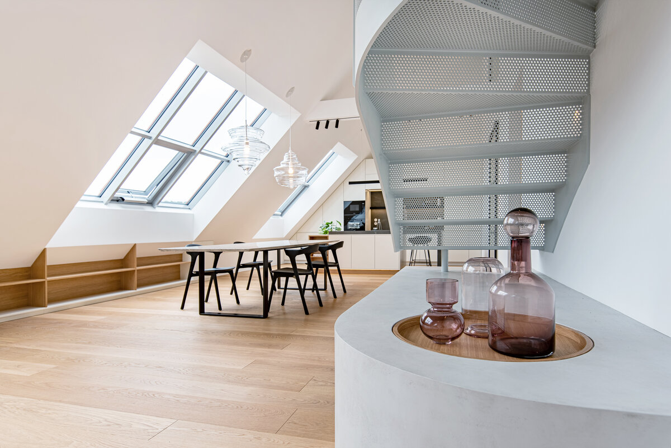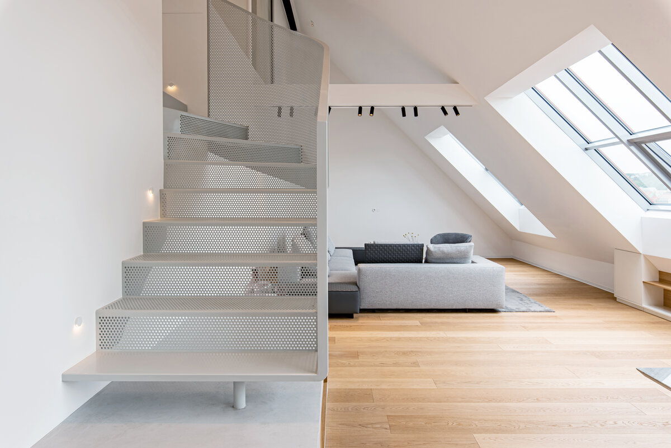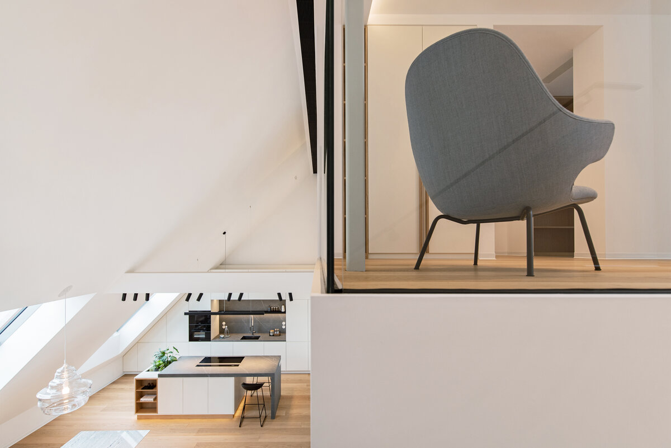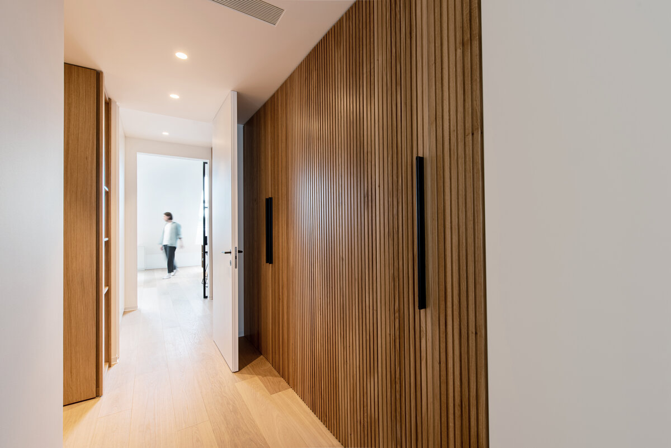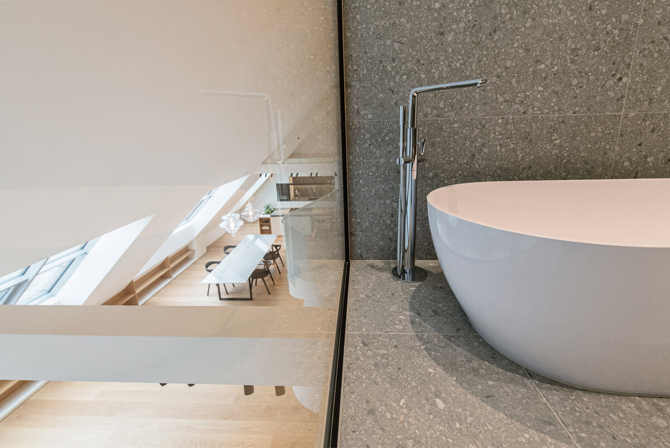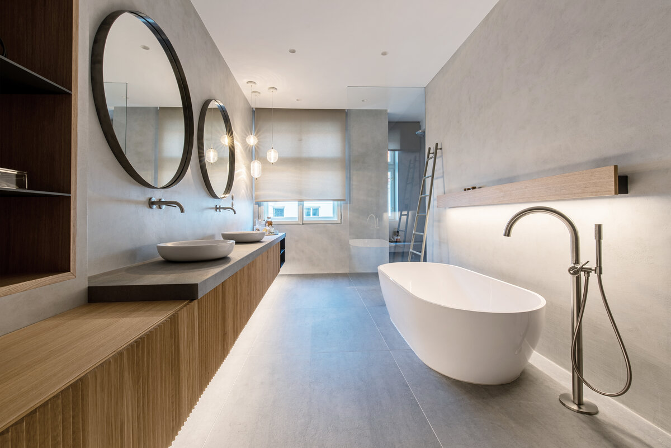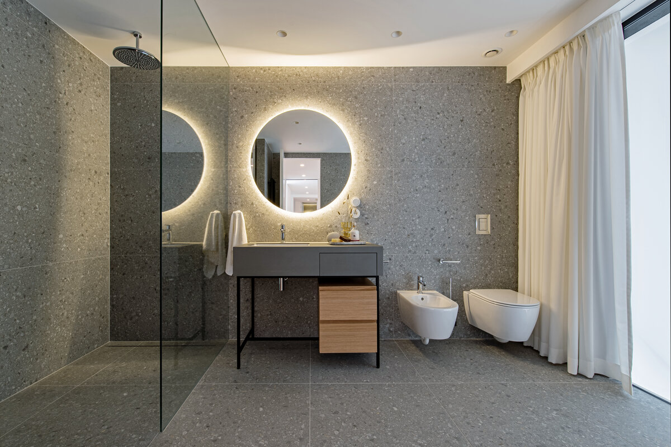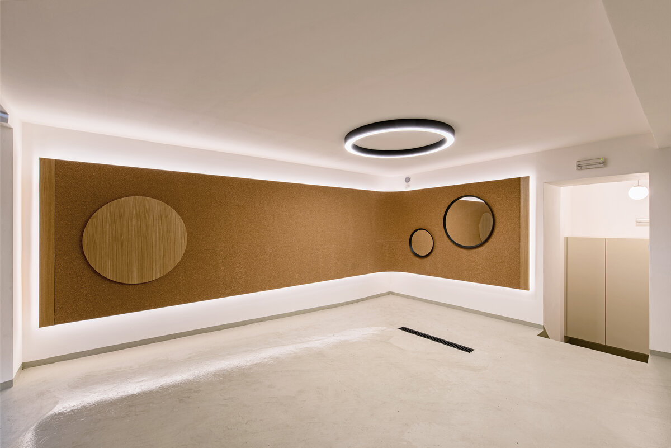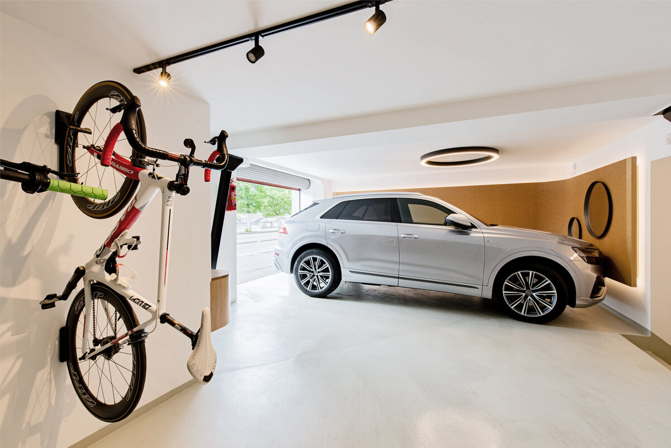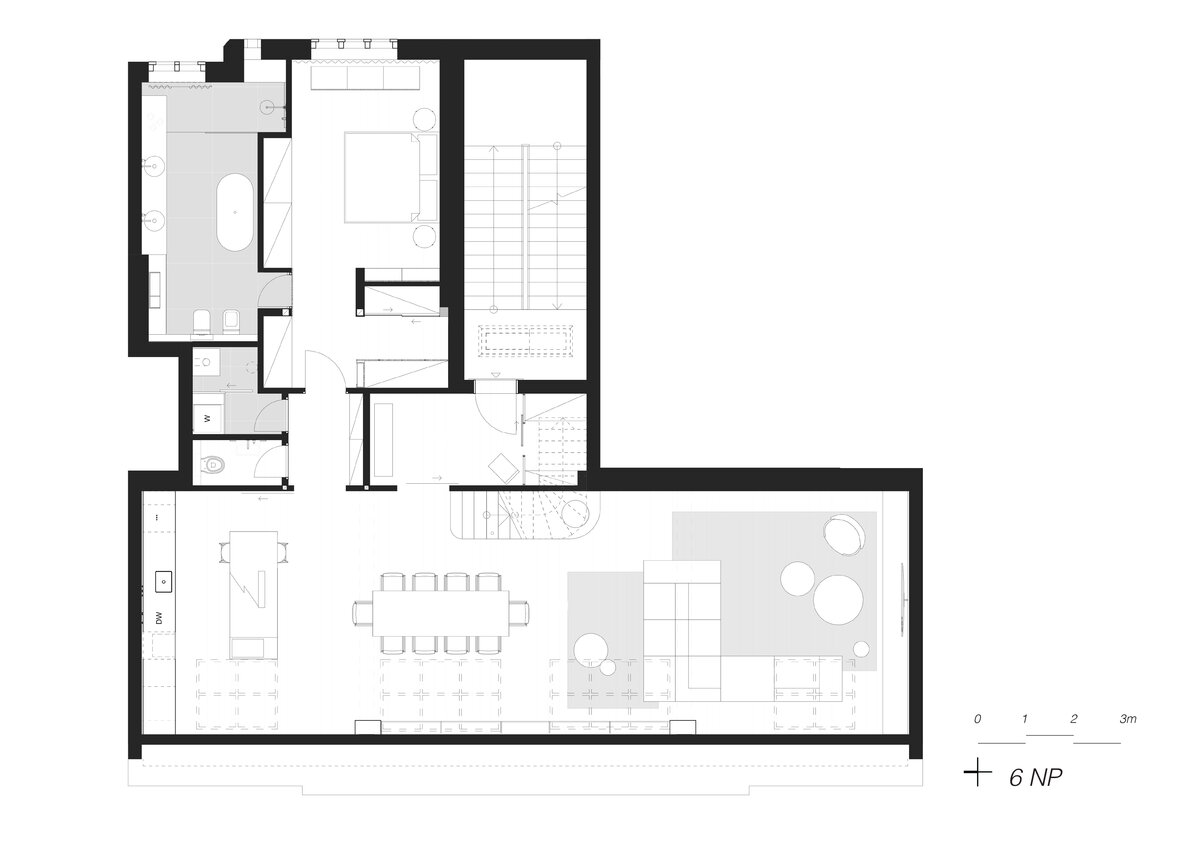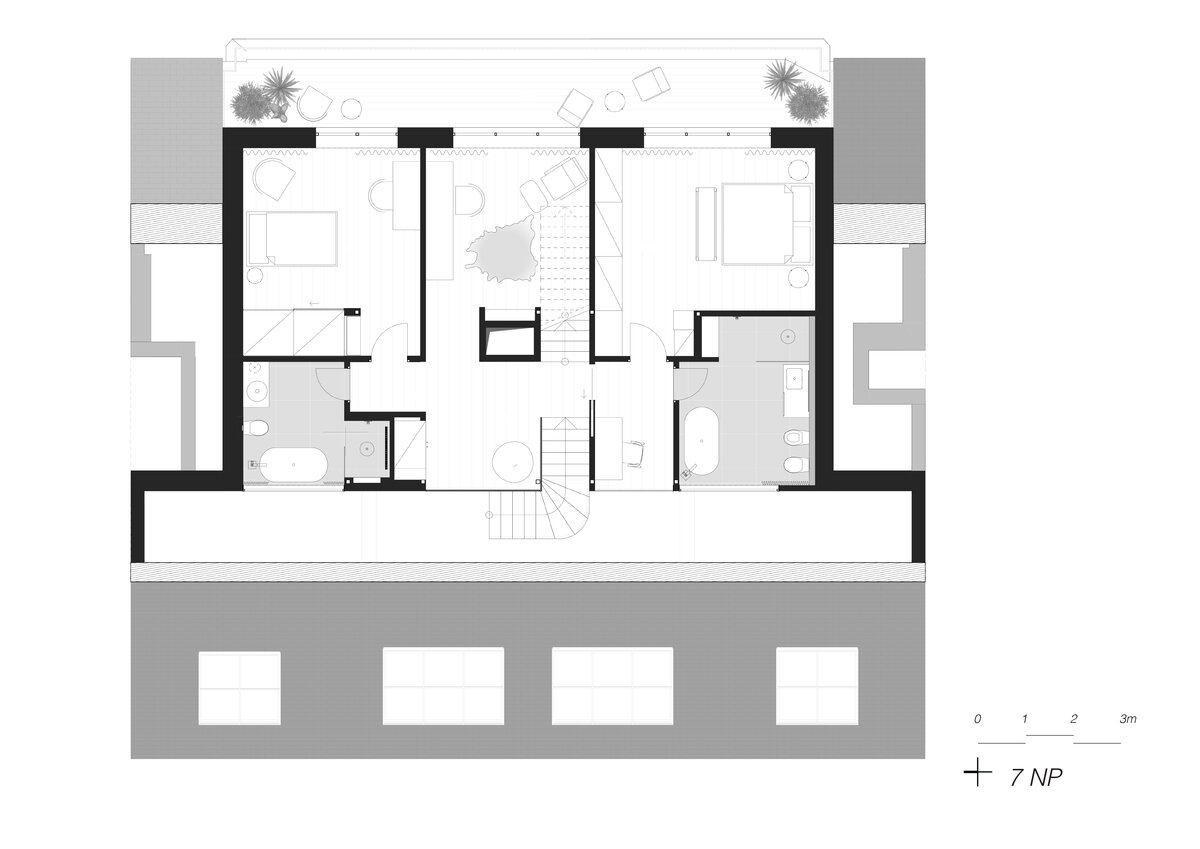| Author |
Marco Maio Architects |
| Studio |
|
| Location |
Rašínovo nábřeží 389/46, Nové Město, Praha |
| Investor |
Soukromý investor |
| Supplier |
PBW group, Branická 146, Praha |
| Date of completion / approval of the project |
June 2021 |
| Fotograf |
|
Apartment Náplavka na dlani is located in the heart of Prague, on Rašínovo nábřeží in the late Art Nouveau building from 1913. Its specific location next to the lively urban area of the river Vltava embankment influenced the entire interior concept. The architect's effort was to maintain a constant contact and a visual relationship with the river. Water, which is the main design element of the city, also becomes the dominant motif of the interior design.
Large glazed areas allow undisturbed contact of the interior with the surroundings. Even directly from the bathroom located on the second floor of the apartment, residents can watch life on the water thanks to its glass walls.
The architects once again cared about the details when designing the apartment. The overall interior design is underlined by precisely elaborated details, luxury materials and appliances. The concept of the apartment brings a new dimension to the historic Art Nouveau building and contrasts strongly with its concept and historical envelope.
The apartment brings new dimensions to the old art nouveau building, as it is designed as modern space, following latest design trends. Interiors are finished with luxury brands of materials and appliances. Floors are finished with 200-250 mm wide planks of selected oak, in the bathrooms replaced by Italian tiles. Kitchen is custom made, finished with Italianceramic Laminam countertop and Miele appliances. In all the bathrooms furniture is custom with unique wooden design, Italian ceramics tops and top standard Grohe fixtures. The bright and spacious bedrooms are shaded by curtains with electric control.
Apartment has Loxone smart climatization (floor heating/AC) controlled by tablet computer with Berker controls of electrical switches and sockets. It has high ending light fixtures and a set of Lasvit pendant lights in the main living space. Vertical communication between the levels is solved with the unique design of steel stairs.
Green building
Environmental certification
| Type and level of certificate |
-
|
Water management
| Is rainwater used for irrigation? |
|
| Is rainwater used for other purposes, e.g. toilet flushing ? |
|
| Does the building have a green roof / facade ? |
|
| Is reclaimed waste water used, e.g. from showers and sinks ? |
|
The quality of the indoor environment
| Is clean air supply automated ? |
|
| Is comfortable temperature during summer and winter automated? |
|
| Is natural lighting guaranteed in all living areas? |
|
| Is artificial lighting automated? |
|
| Is acoustic comfort, specifically reverberation time, guaranteed? |
|
| Does the layout solution include zoning and ergonomics elements? |
|
Principles of circular economics
| Does the project use recycled materials? |
|
| Does the project use recyclable materials? |
|
| Are materials with a documented Environmental Product Declaration (EPD) promoted in the project? |
|
| Are other sustainability certifications used for materials and elements? |
|
Energy efficiency
| Energy performance class of the building according to the Energy Performance Certificate of the building |
|
| Is efficient energy management (measurement and regular analysis of consumption data) considered? |
|
| Are renewable sources of energy used, e.g. solar system, photovoltaics? |
|
Interconnection with surroundings
| Does the project enable the easy use of public transport? |
|
| Does the project support the use of alternative modes of transport, e.g cycling, walking etc. ? |
|
| Is there access to recreational natural areas, e.g. parks, in the immediate vicinity of the building? |
|
