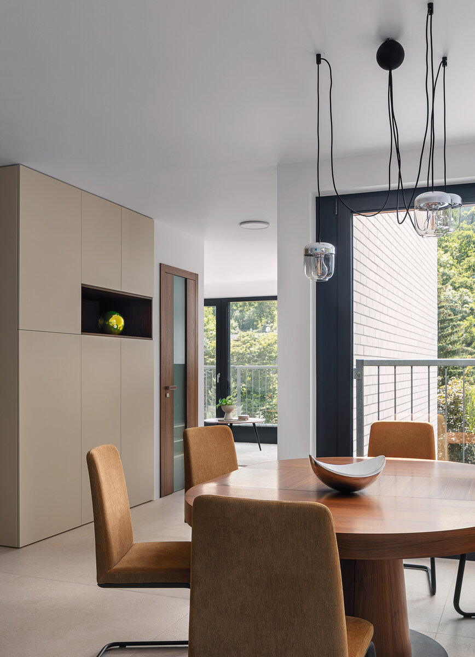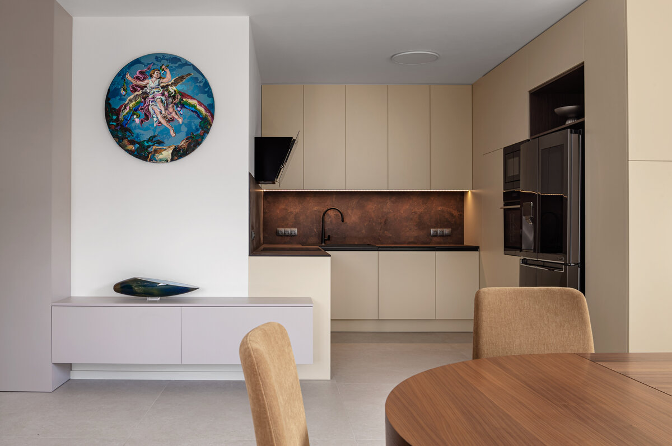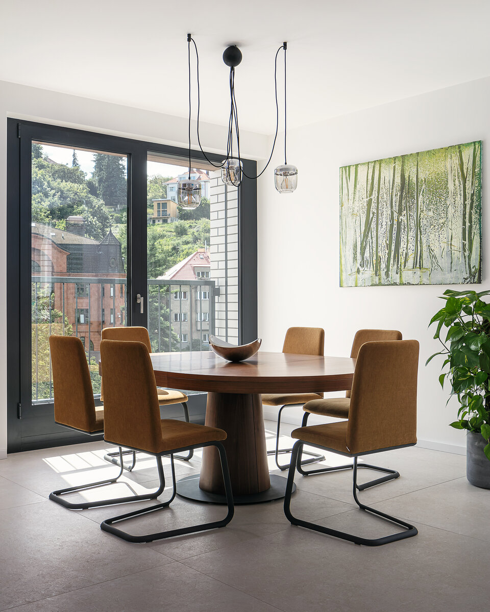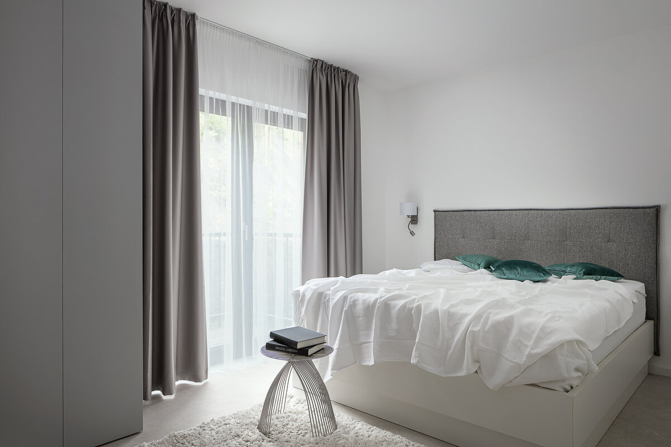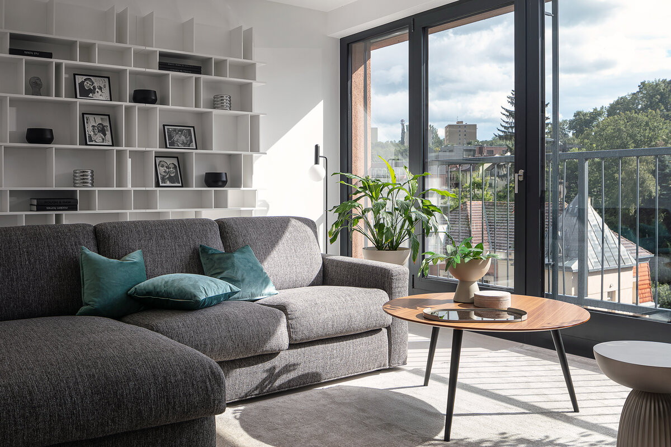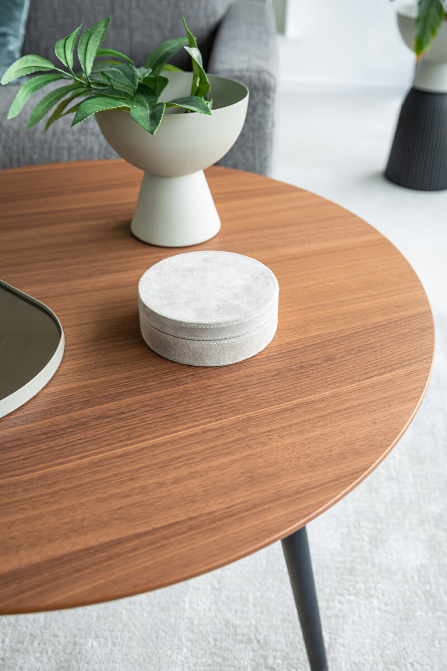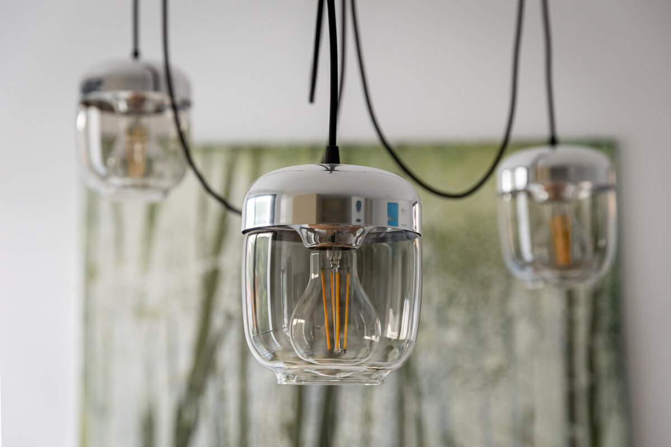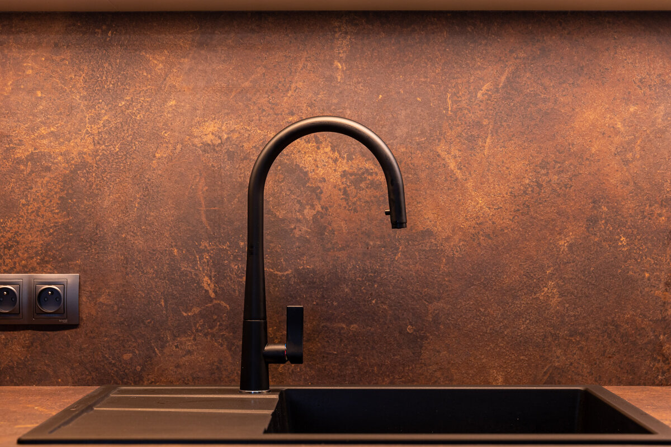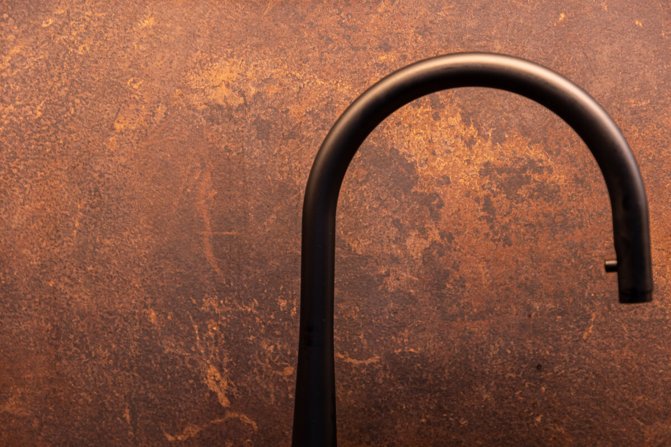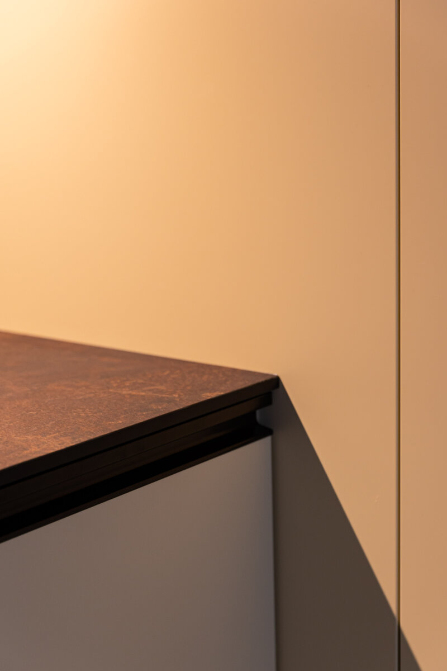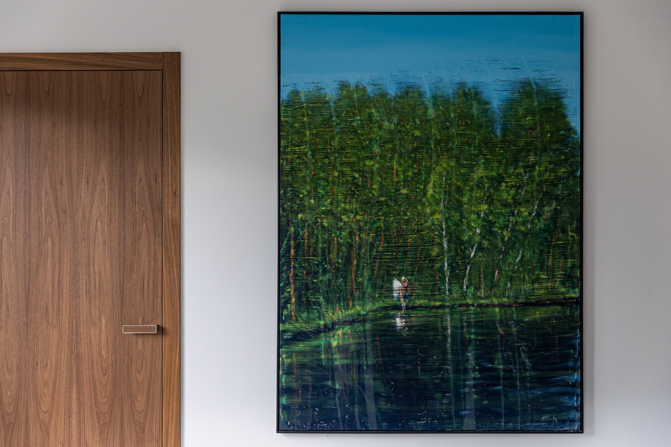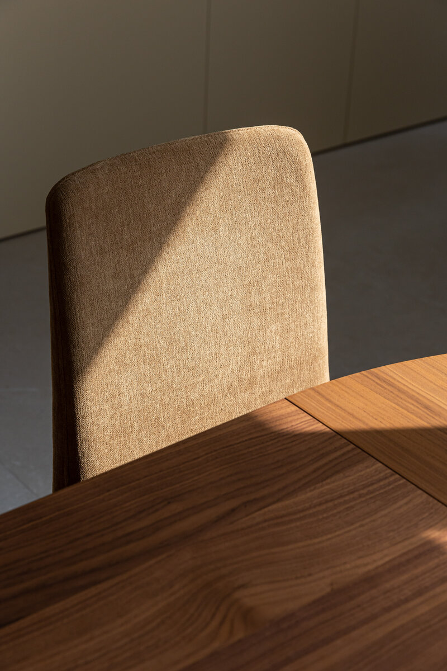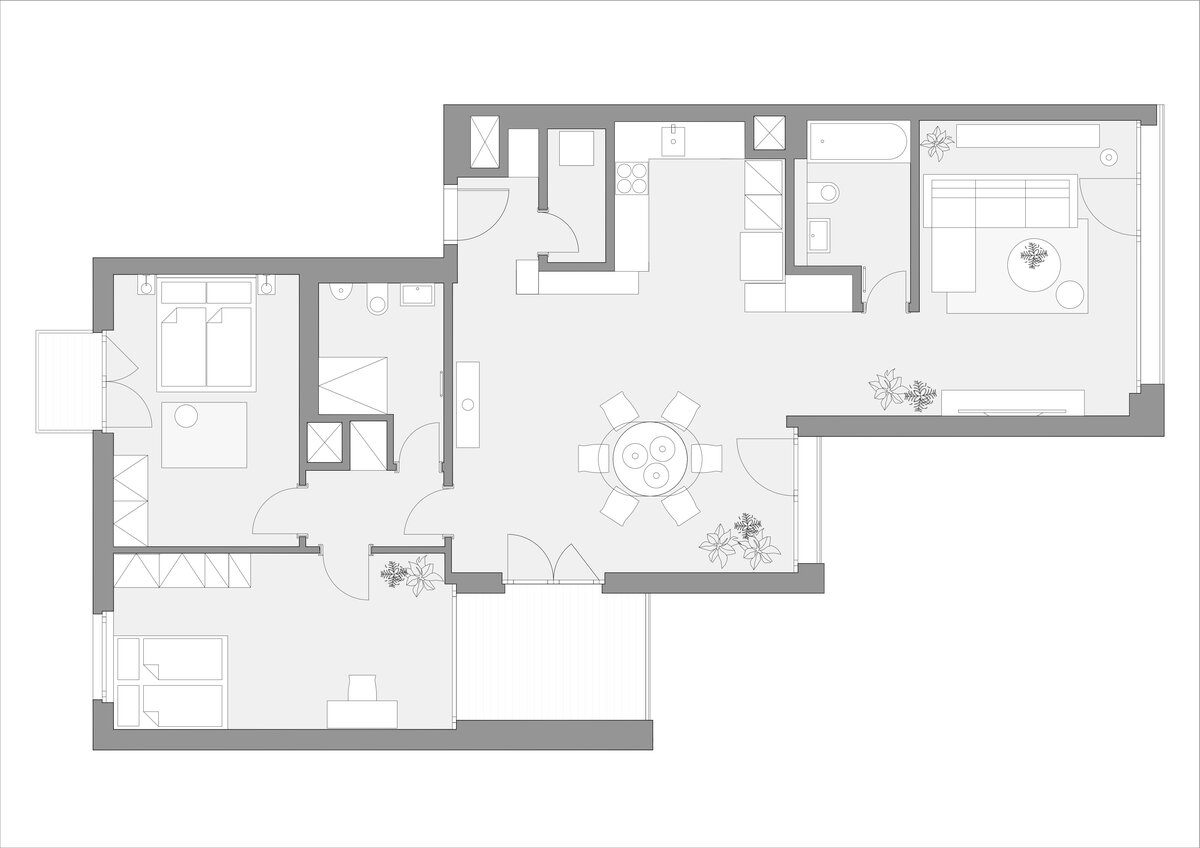| Author |
Ing. arch. Eva Skalická, Ph.D. |
| Studio |
|
| Location |
Praha 5 - Košíře |
| Investor |
Tomáš Matějovský |
| Supplier |
Legr s.r.o., Praha 4 - Písnice, Vacovská 541/2, 142 00 |
| Date of completion / approval of the project |
January 2021 |
| Fotograf |
|
The apartment in a development project in a beautiful location with a view of a residential area full of greenery was designed as a three bedroom apartment at the time of purchase.
However, the solution with three separate, small bedrooms was not suitable for the clients. On the contrary, they opted for a representative, generous space with a comprehensive connection of the relaxation, dining and kitchen zones.
In the shell & core state, we modified the apartment to a two bedroom layout solution, removed parts of the partitions that unnecessarily divided the space, and emphasized the vistas and the natural approach of daylight.
The aim of the new solution was to support the unique atmosphere of the apartment formed by views and light, which changes over the day. This had a major impact on the atmosphere of the newly interconnected space.
The decision was in favor of an elegant, warmer color palette that beautifully corresponds to the owner's collection of paintings and glass objects. The intensity of color tones in the apartment changes during the day as the sun flows through the space.
The floor is made of large-format Marazzi tiles, the bathrooms have contrasting tiles with a metal effect Cast Iron by Apavisa. A dominant interior material is a walnut veneer chosen for significant pieces of furniture and doors. The built-in as well as the kitchen are in light tones lacquer.
Green building
Environmental certification
| Type and level of certificate |
-
|
Water management
| Is rainwater used for irrigation? |
|
| Is rainwater used for other purposes, e.g. toilet flushing ? |
|
| Does the building have a green roof / facade ? |
|
| Is reclaimed waste water used, e.g. from showers and sinks ? |
|
The quality of the indoor environment
| Is clean air supply automated ? |
|
| Is comfortable temperature during summer and winter automated? |
|
| Is natural lighting guaranteed in all living areas? |
|
| Is artificial lighting automated? |
|
| Is acoustic comfort, specifically reverberation time, guaranteed? |
|
| Does the layout solution include zoning and ergonomics elements? |
|
Principles of circular economics
| Does the project use recycled materials? |
|
| Does the project use recyclable materials? |
|
| Are materials with a documented Environmental Product Declaration (EPD) promoted in the project? |
|
| Are other sustainability certifications used for materials and elements? |
|
Energy efficiency
| Energy performance class of the building according to the Energy Performance Certificate of the building |
|
| Is efficient energy management (measurement and regular analysis of consumption data) considered? |
|
| Are renewable sources of energy used, e.g. solar system, photovoltaics? |
|
Interconnection with surroundings
| Does the project enable the easy use of public transport? |
|
| Does the project support the use of alternative modes of transport, e.g cycling, walking etc. ? |
|
| Is there access to recreational natural areas, e.g. parks, in the immediate vicinity of the building? |
|
