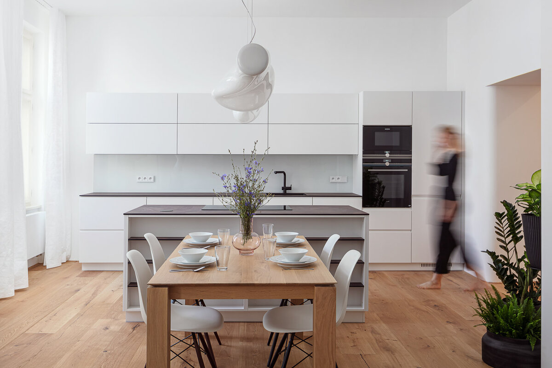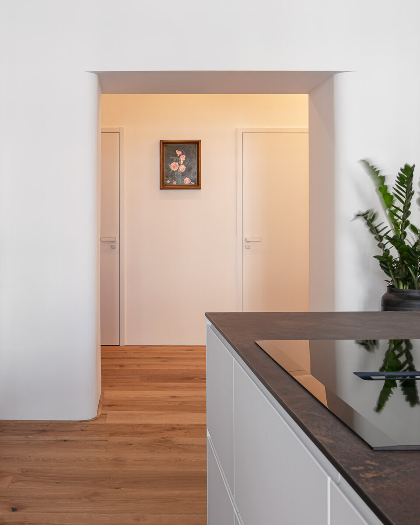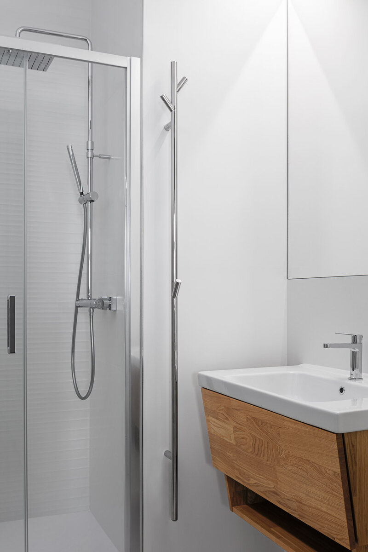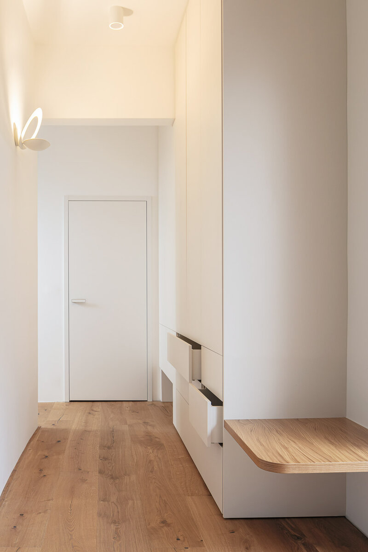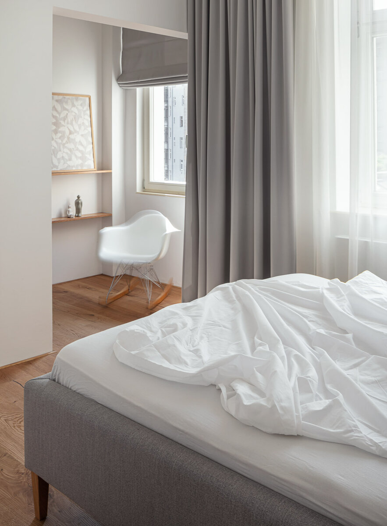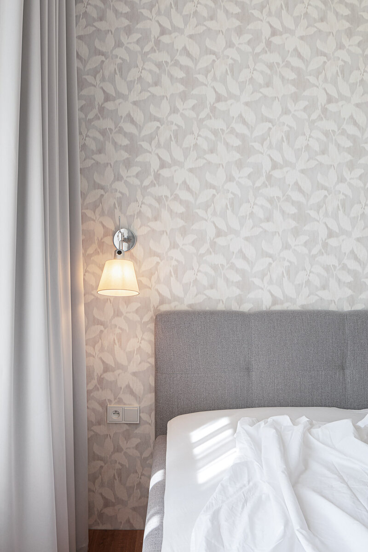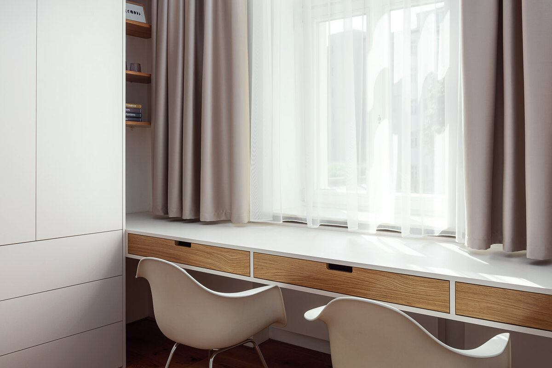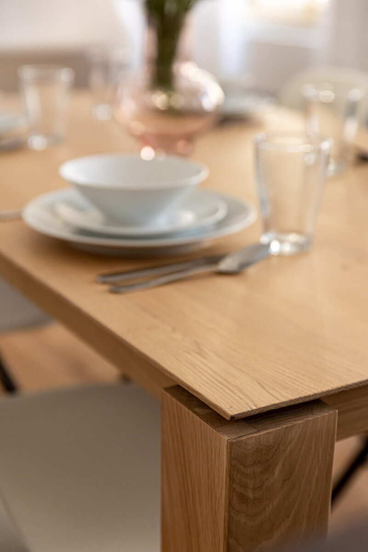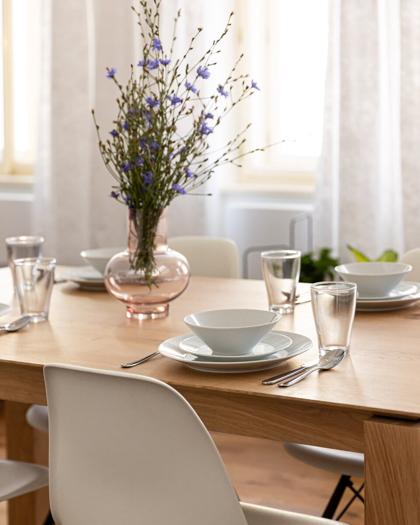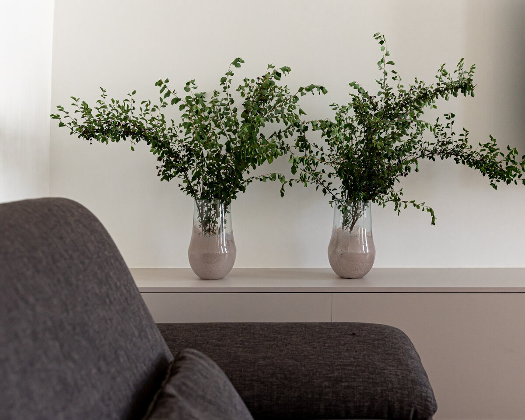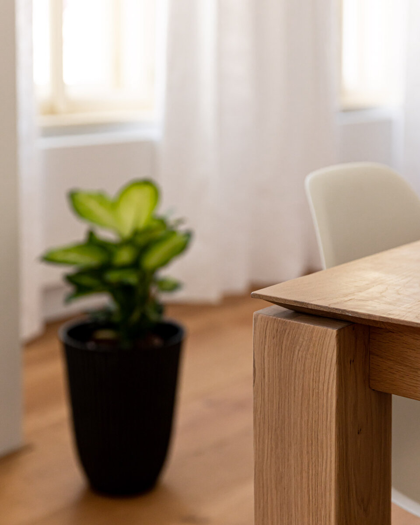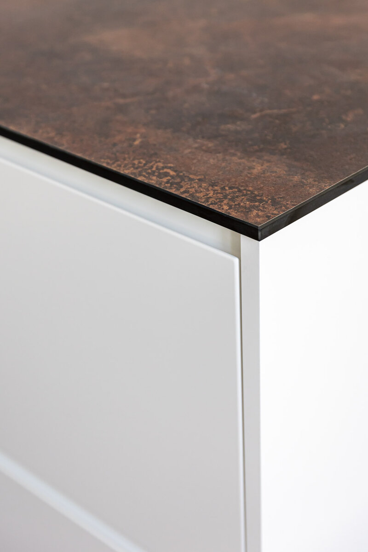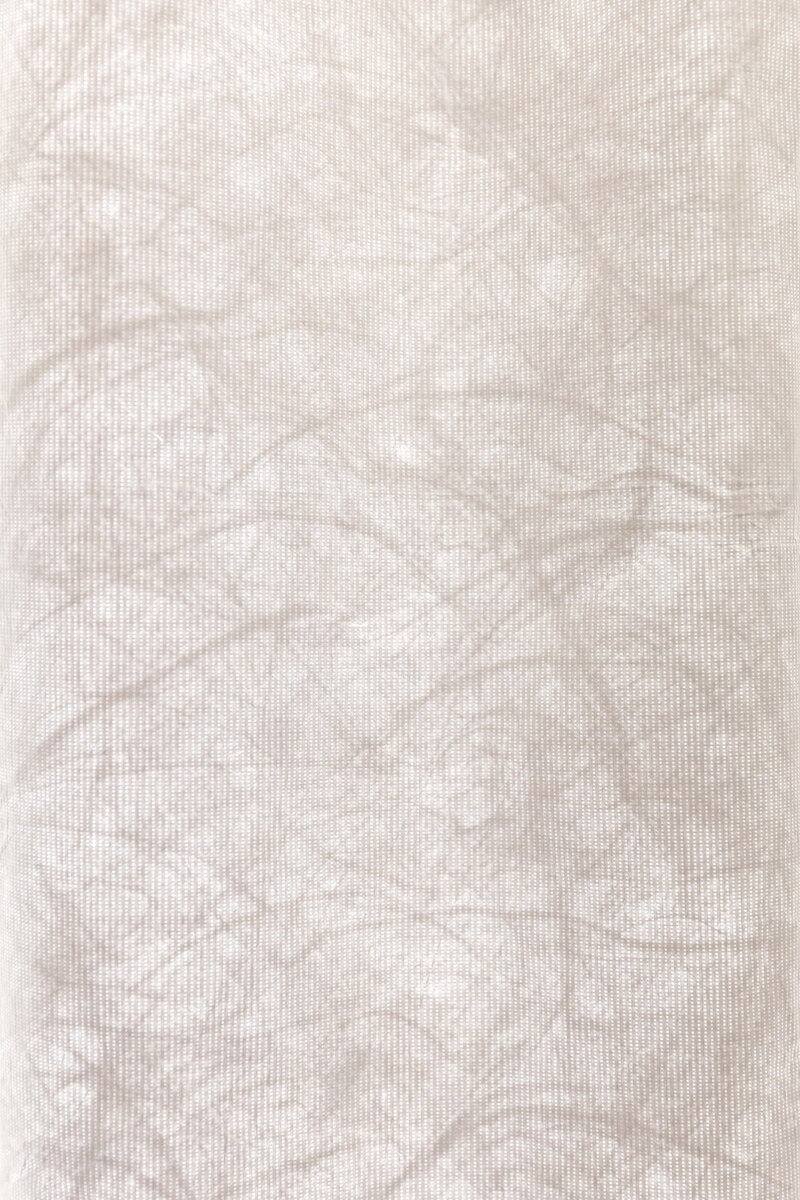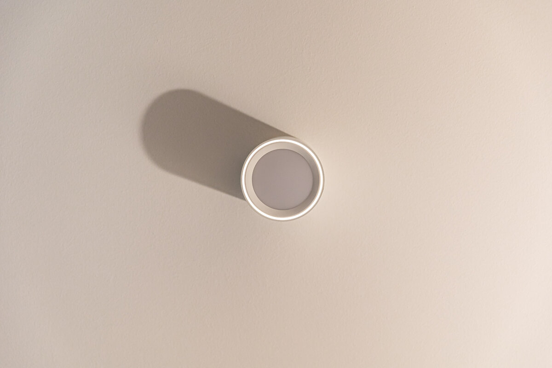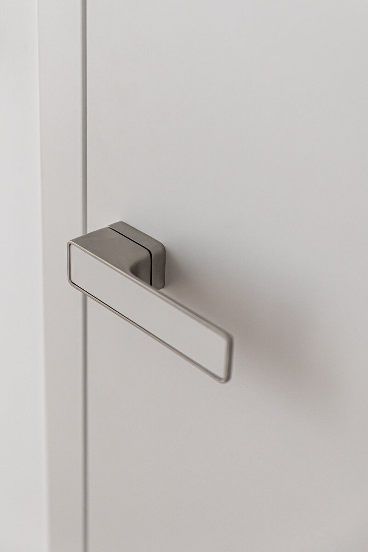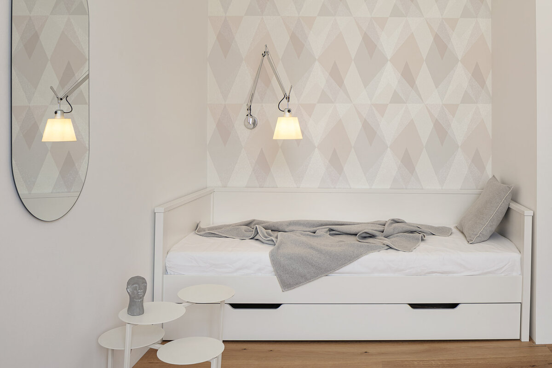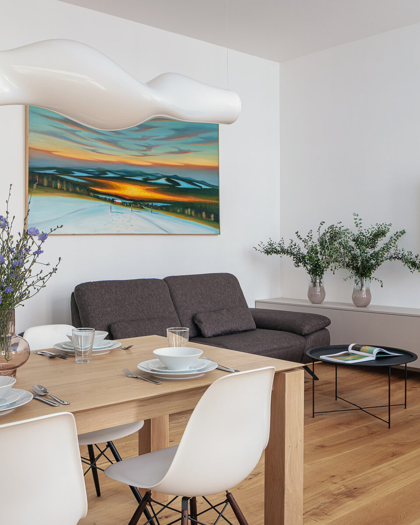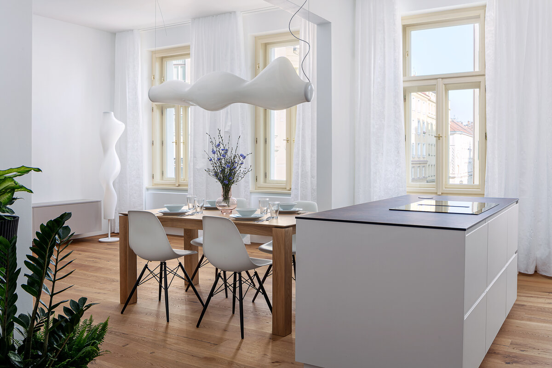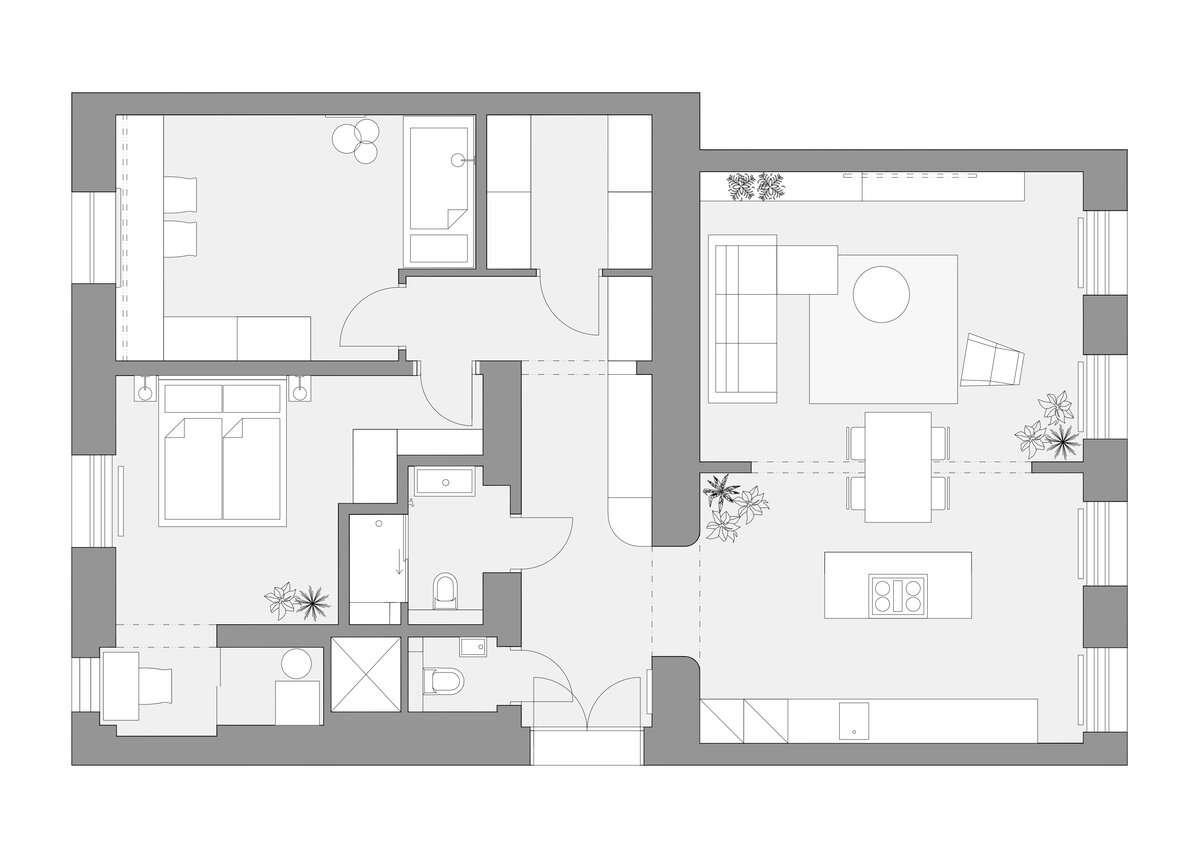| Author |
Ing. arch. Eva Skalická, Ph.D. |
| Studio |
|
| Location |
Veletržní, Praha 7, 170 00 |
| Investor |
Vít Hovorka |
| Supplier |
Legr s.r.o., Praha 4 - Písnice, Vacovská 541/2, 142 00 |
| Date of completion / approval of the project |
July 2021 |
| Fotograf |
|
The apartment situated in a popular part of Prague's Letná was in unsatisfactory condition at the time of purchase. In the past, its layout was modified several times and some of the original elements were irretrievably damaged.
However, the advantage of the apartment was its division into a larger representative part towards the street with an open view of Stromovka Park and the second, private part consisting of two smaller rooms facing a quiet courtyard. This logical division was supported in the design phase by partial dispositional changes. By removing part of the non-load-bearing wall, we connected two rooms and created a linear arrangement of the dining and kitchen zones. In the opposite part of the apartment, the owners' request for sufficient storage space and the need for above-standard facilities were taken into account.
The dominant feature of the main space is the Artemide Empirico light, which floats through the room and supports its new linear geometry. The color scheme of the interior is in light colors with a predominance of white, complemented by oak veneer, which corresponds to the solid wood floor. The interior is complemented by a canvas by Jaroslav Valečka and a smaller oil painting from the beginning of the last century, which, despite its small size, has a dominant position reflecting its importance for the owner.
In the daughter's bedroom and room, patterned wallpaper in pastel and gray tones became a distinctive element of the interior. All rooms are complemented by Vitra furniture and Artemide lamps.
A new oak solid floor as well as the new plasterboard ceiling have been added, in which new electro installations are hidden. The door is in a white, lacquered design without a half-groove. The bathroom, toilet and the storage room are a combination of a large-format Marazzi tiles and STO water-resistant paint.
Green building
Environmental certification
| Type and level of certificate |
-
|
Water management
| Is rainwater used for irrigation? |
|
| Is rainwater used for other purposes, e.g. toilet flushing ? |
|
| Does the building have a green roof / facade ? |
|
| Is reclaimed waste water used, e.g. from showers and sinks ? |
|
The quality of the indoor environment
| Is clean air supply automated ? |
|
| Is comfortable temperature during summer and winter automated? |
|
| Is natural lighting guaranteed in all living areas? |
|
| Is artificial lighting automated? |
|
| Is acoustic comfort, specifically reverberation time, guaranteed? |
|
| Does the layout solution include zoning and ergonomics elements? |
|
Principles of circular economics
| Does the project use recycled materials? |
|
| Does the project use recyclable materials? |
|
| Are materials with a documented Environmental Product Declaration (EPD) promoted in the project? |
|
| Are other sustainability certifications used for materials and elements? |
|
Energy efficiency
| Energy performance class of the building according to the Energy Performance Certificate of the building |
|
| Is efficient energy management (measurement and regular analysis of consumption data) considered? |
|
| Are renewable sources of energy used, e.g. solar system, photovoltaics? |
|
Interconnection with surroundings
| Does the project enable the easy use of public transport? |
|
| Does the project support the use of alternative modes of transport, e.g cycling, walking etc. ? |
|
| Is there access to recreational natural areas, e.g. parks, in the immediate vicinity of the building? |
|
