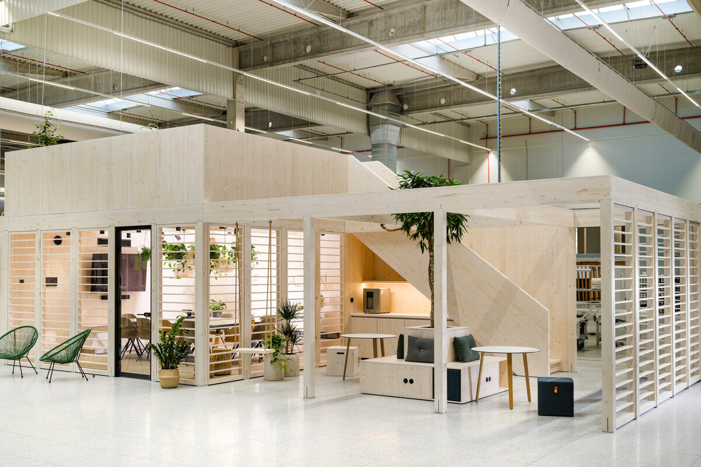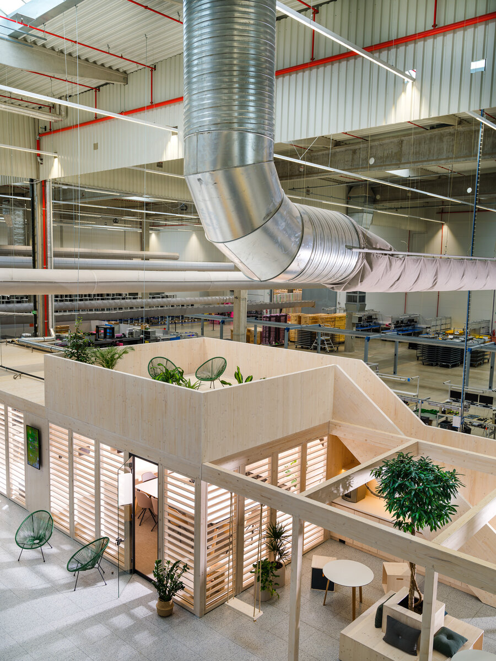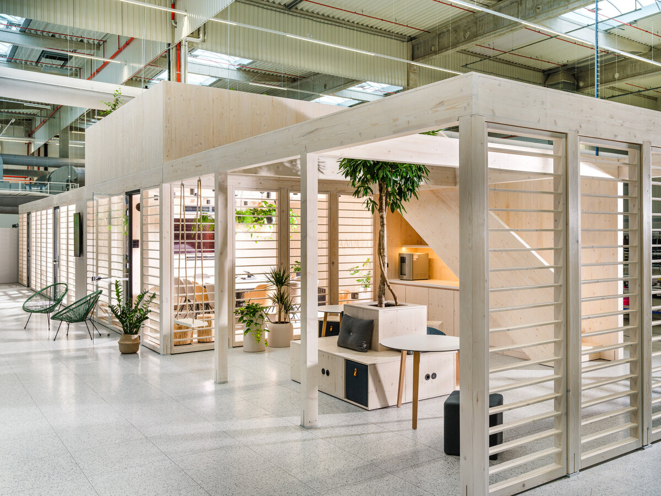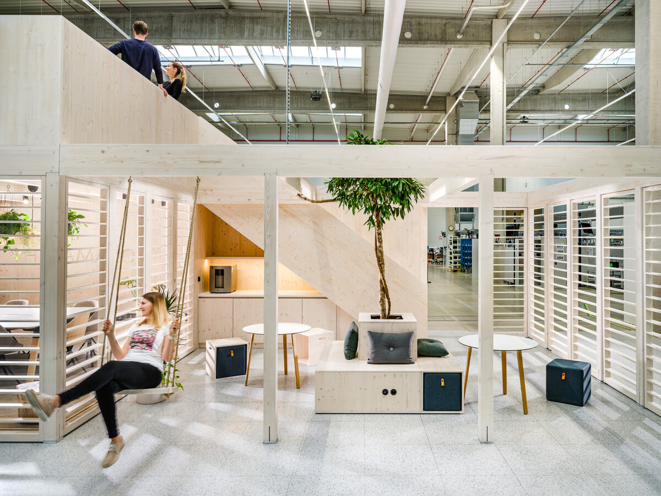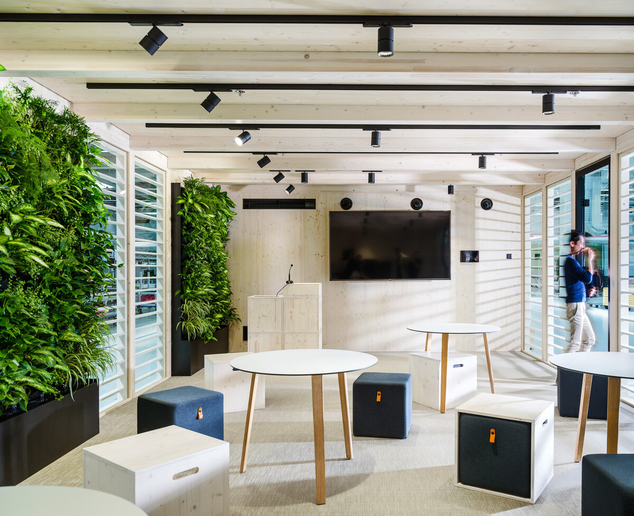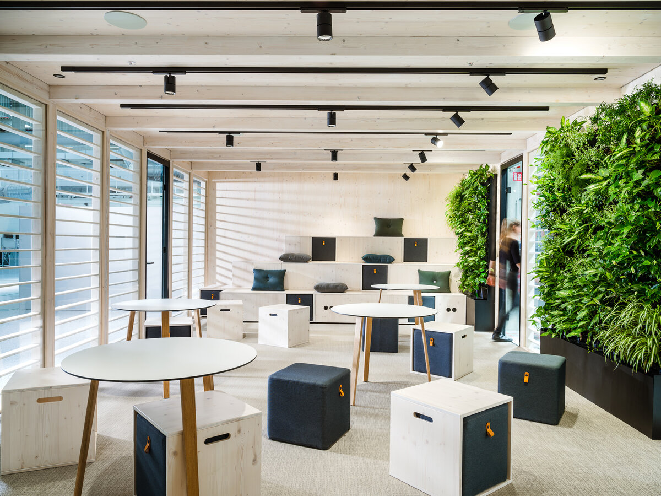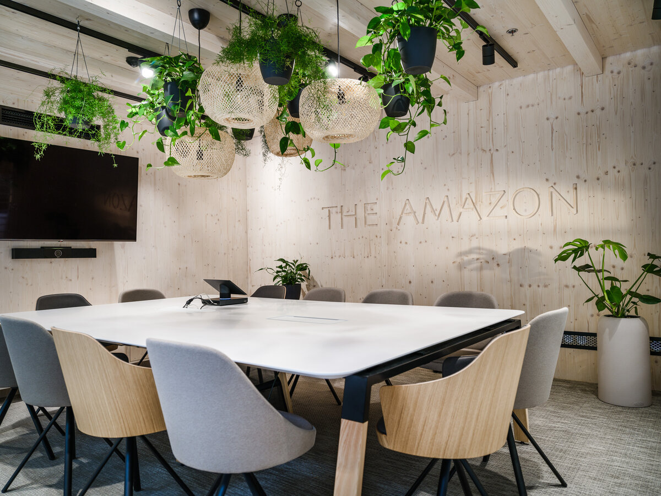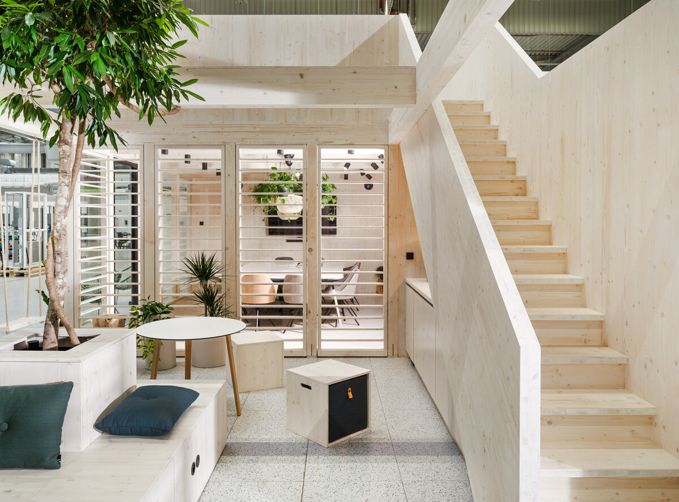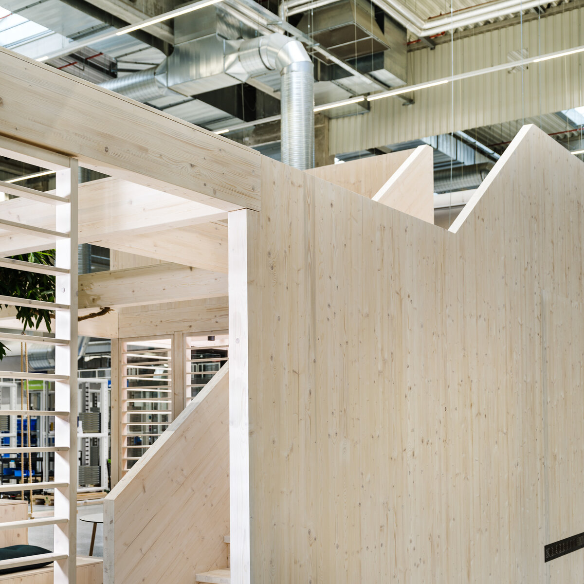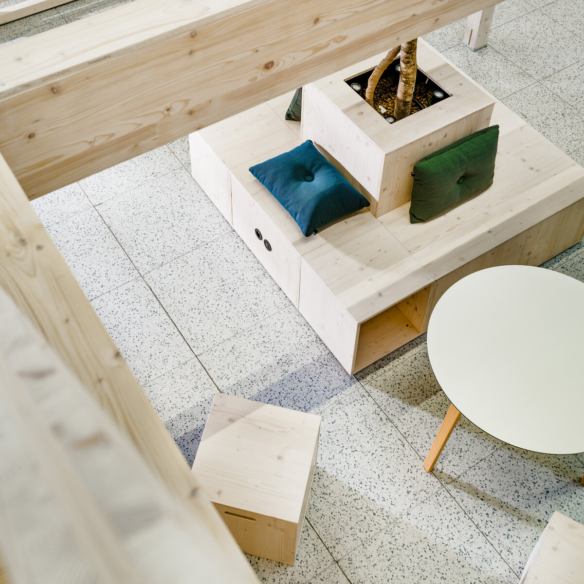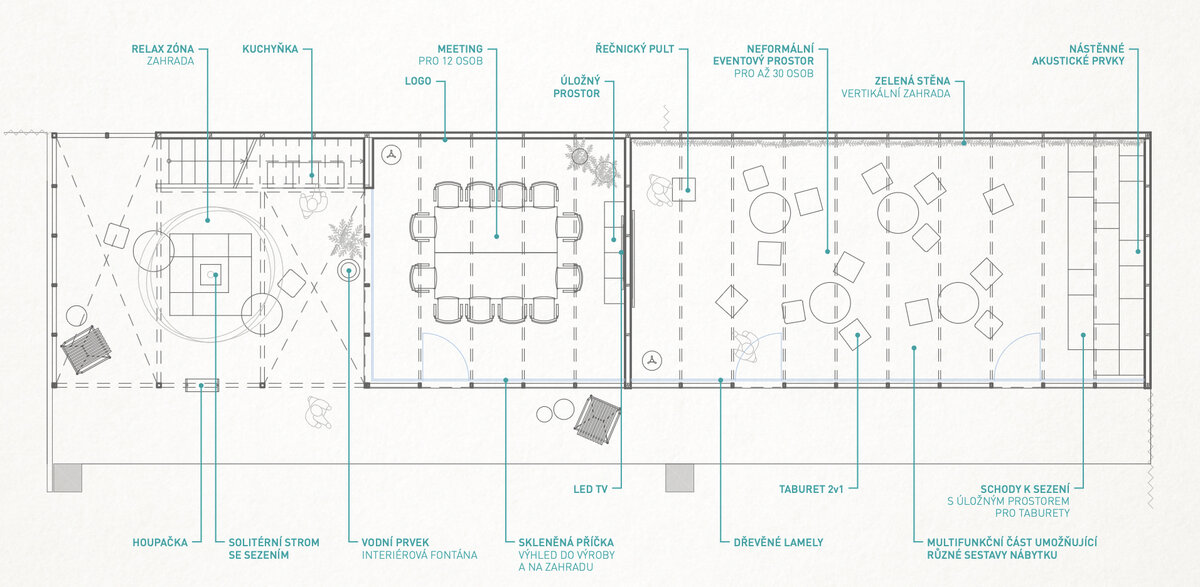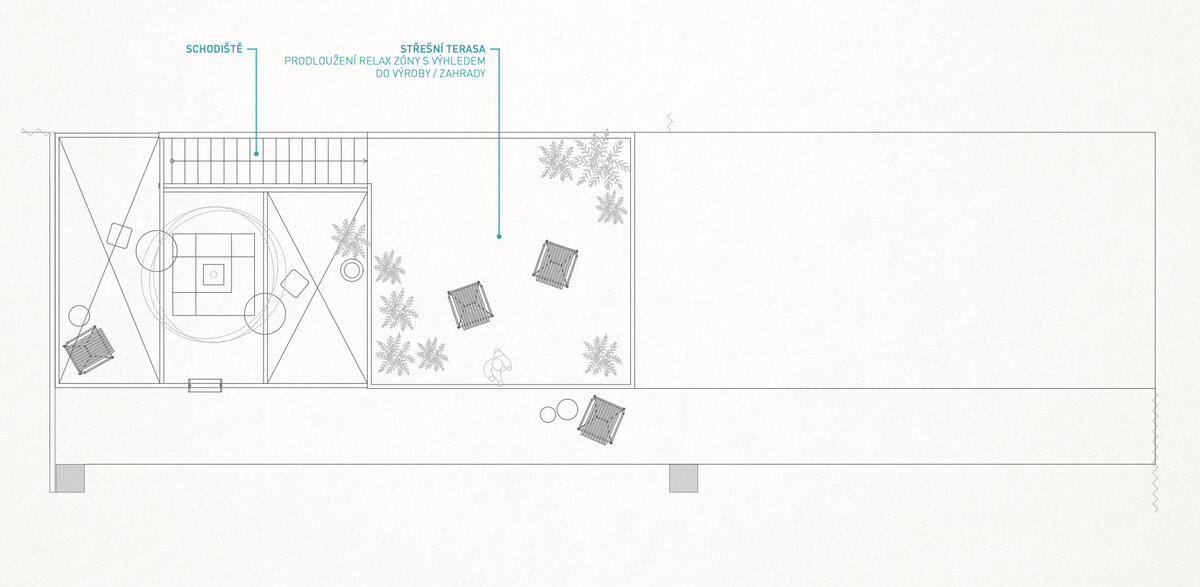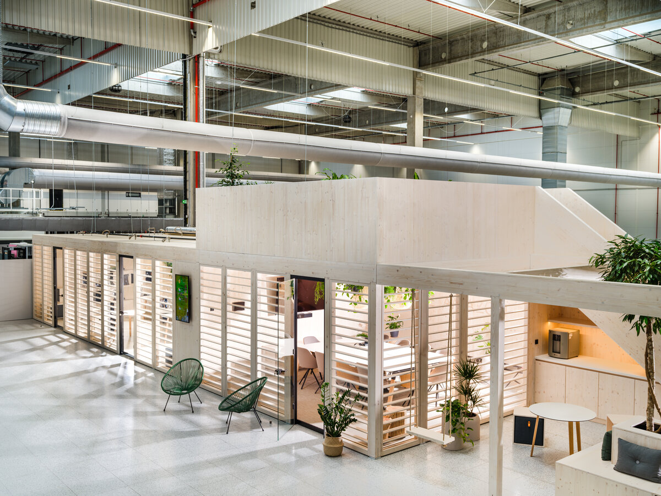| Author |
Žofia Baltazár, Jakub Klíma / Hezkey |
| Studio |
|
| Location |
Wistron InfoComm (Czech), s.r.o.
Vlastimila Pecha 1269/10
Brno-Černovice 627 00 |
| Investor |
Wistron InfoComm (Czech), s.r.o. |
| Supplier |
Hezkey s.r.o. ,Jičínská 226/17, Praha 3, 130 00 |
| Date of completion / approval of the project |
March 2022 |
| Fotograf |
|
Manufacturing company Wistron came to Hezkey with bold project. To create meeting and relaxation zone in heart of their company - in their manufacturing center in Brno. The inspiration is something they agreed upon with the lead architect, Zofia Baltazar, immediately - wooden pavilion you would more likely find at tropical getaway rather than manufacturing center.
The pavilion was build for meetings with clients, where they can experience first hand how the product is being made but also employee training and meet ups and place for relaxation. For example at a comfy chair on the deck where you can watch the buzz of manufacturing happening bellow. The deck was not part of the original requirement for this project, but the architect Zofia Baltazar, was inspired by the impressive heigh of the ceilings she could not skip on this opportunity.
The company's vision was to create space which would bring together people, technology and design. Simply a smart workspace. The result is wooden pavilion among the manufacturing jungle simply called The Amazon.
The Amazon is wooden structure in Wistron's manufacturing center in Brno with the size of 104m2. It contains meeting room, event room, garden area with kitchenette and a swing, terrace and utility room. It was completed in march 2022.
Green building
Environmental certification
| Type and level of certificate |
-
|
Water management
| Is rainwater used for irrigation? |
|
| Is rainwater used for other purposes, e.g. toilet flushing ? |
|
| Does the building have a green roof / facade ? |
|
| Is reclaimed waste water used, e.g. from showers and sinks ? |
|
The quality of the indoor environment
| Is clean air supply automated ? |
|
| Is comfortable temperature during summer and winter automated? |
|
| Is natural lighting guaranteed in all living areas? |
|
| Is artificial lighting automated? |
|
| Is acoustic comfort, specifically reverberation time, guaranteed? |
|
| Does the layout solution include zoning and ergonomics elements? |
|
Principles of circular economics
| Does the project use recycled materials? |
|
| Does the project use recyclable materials? |
|
| Are materials with a documented Environmental Product Declaration (EPD) promoted in the project? |
|
| Are other sustainability certifications used for materials and elements? |
|
Energy efficiency
| Energy performance class of the building according to the Energy Performance Certificate of the building |
|
| Is efficient energy management (measurement and regular analysis of consumption data) considered? |
|
| Are renewable sources of energy used, e.g. solar system, photovoltaics? |
|
Interconnection with surroundings
| Does the project enable the easy use of public transport? |
|
| Does the project support the use of alternative modes of transport, e.g cycling, walking etc. ? |
|
| Is there access to recreational natural areas, e.g. parks, in the immediate vicinity of the building? |
|
