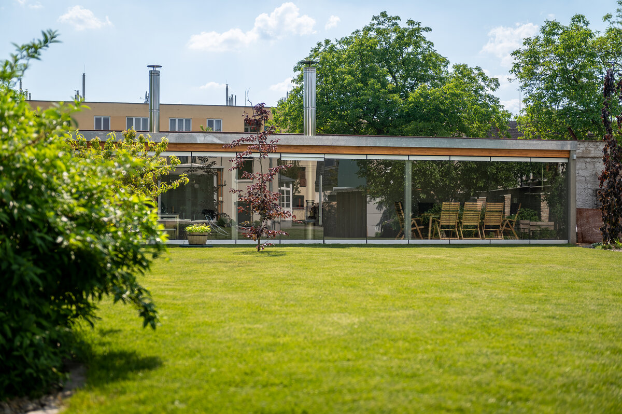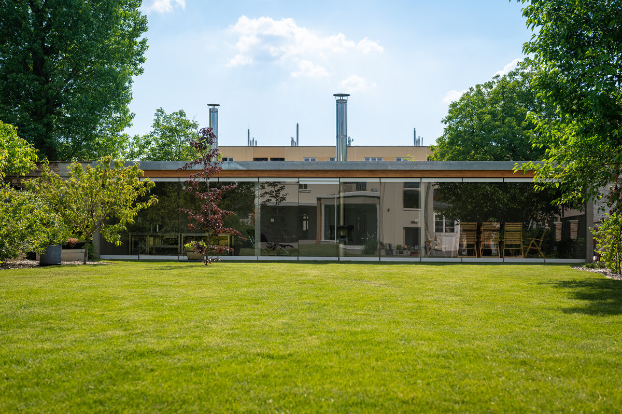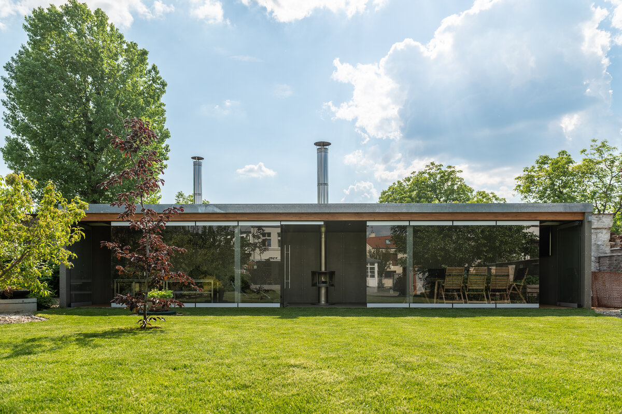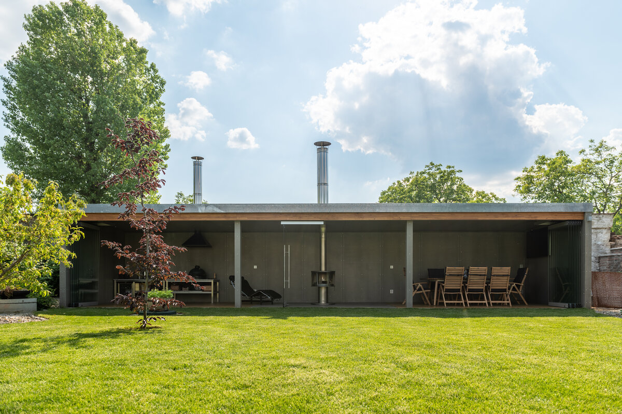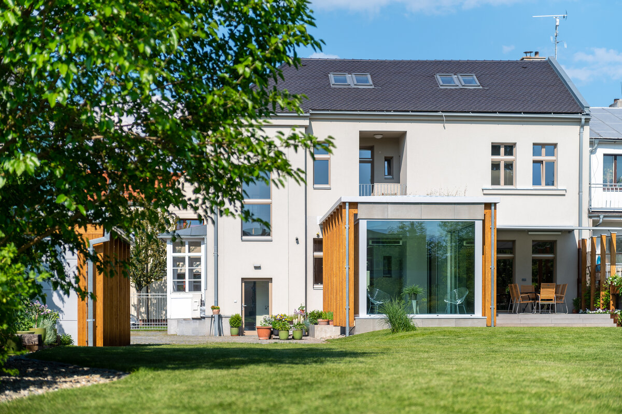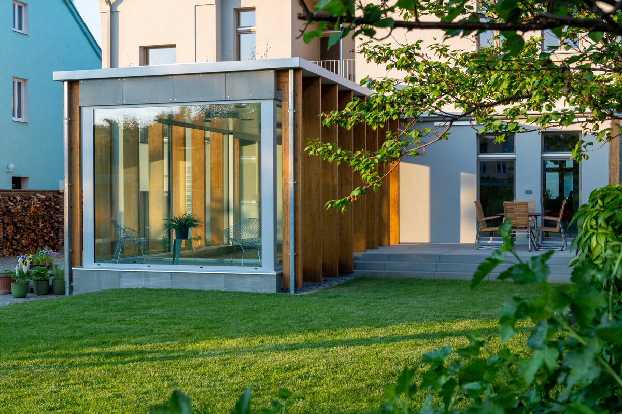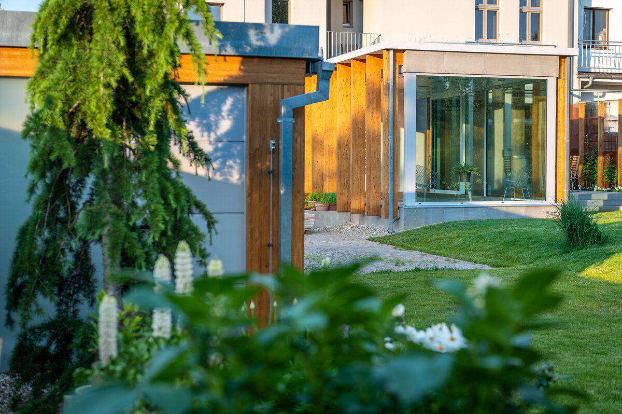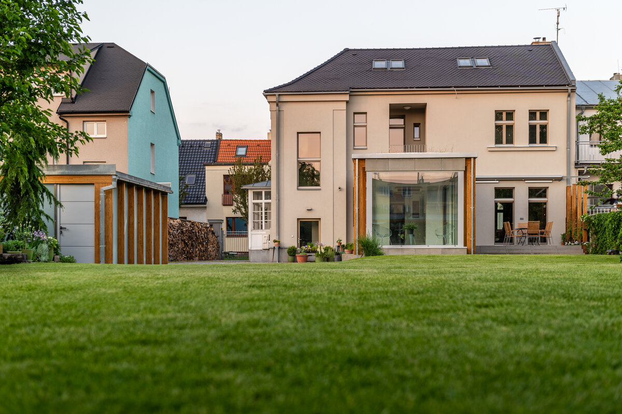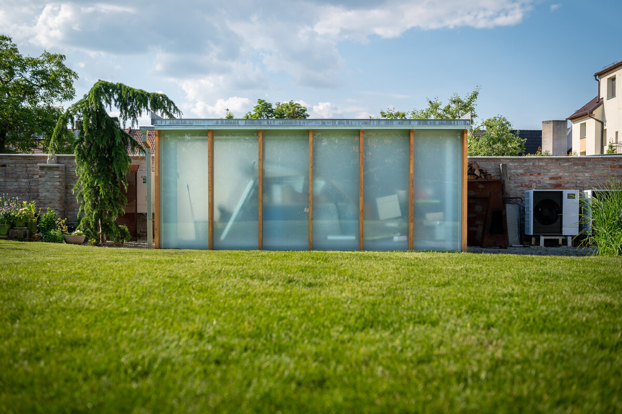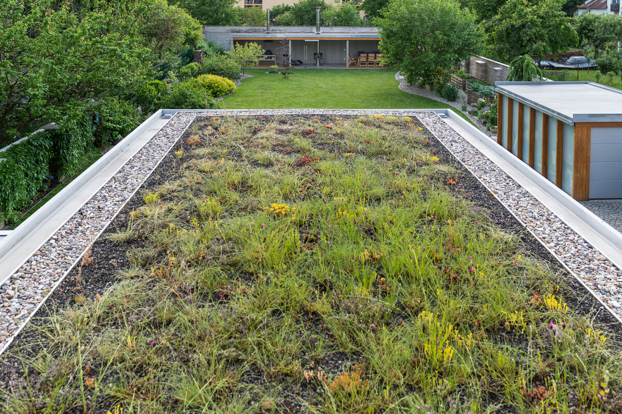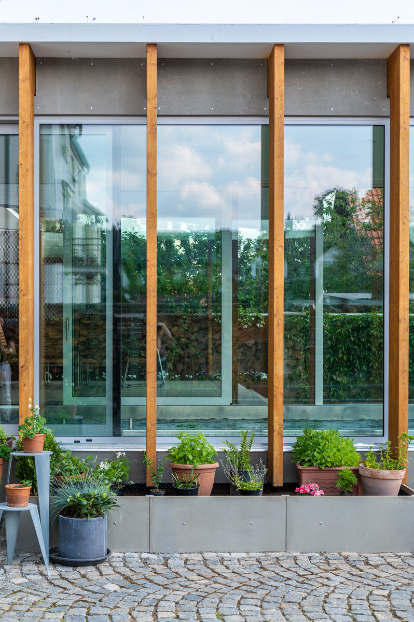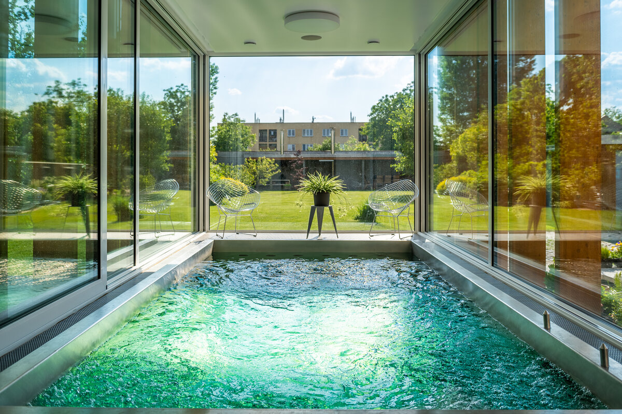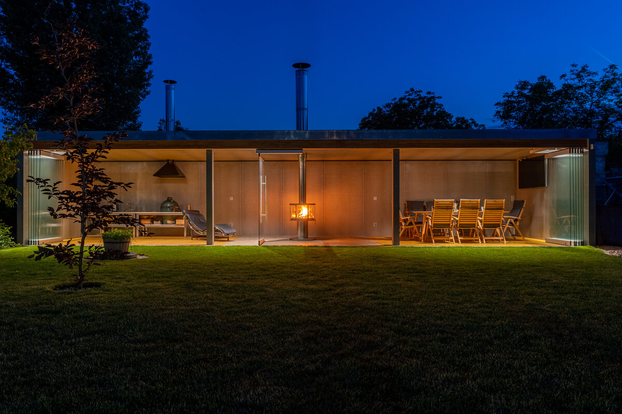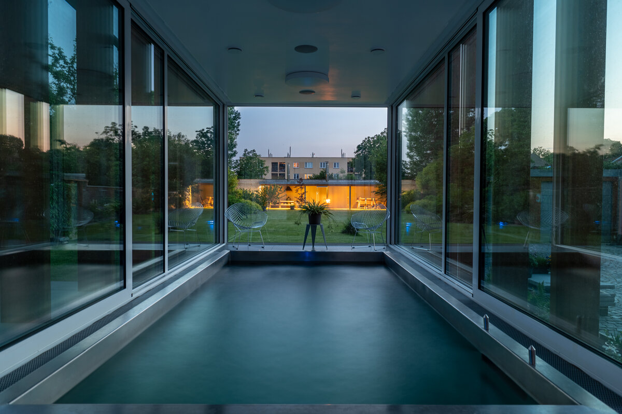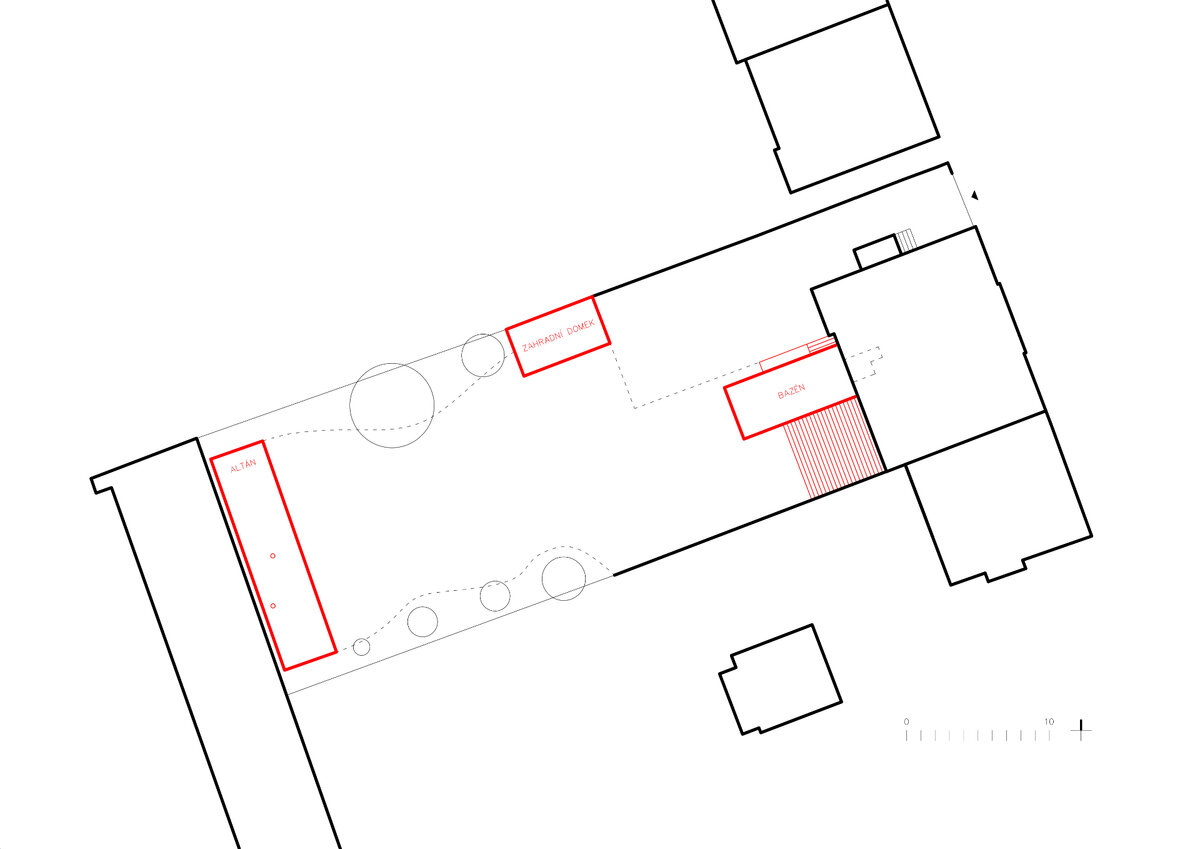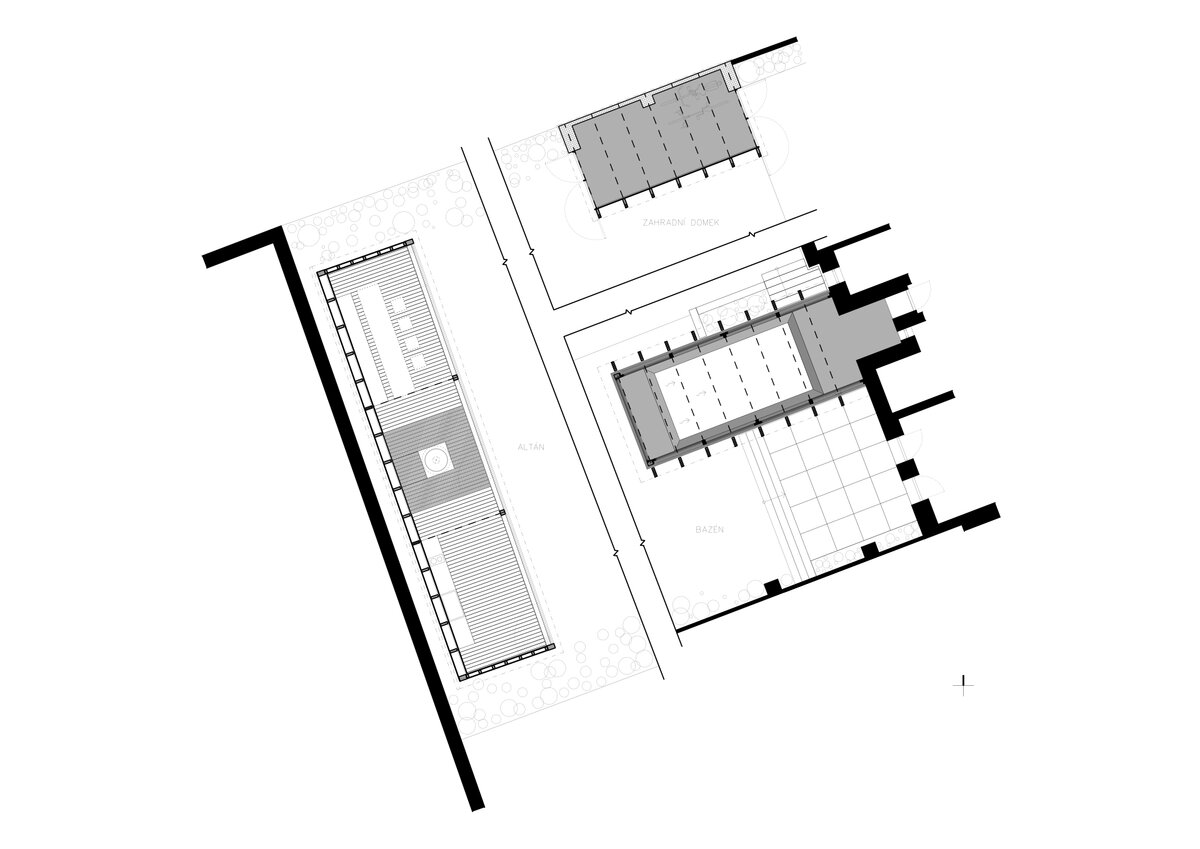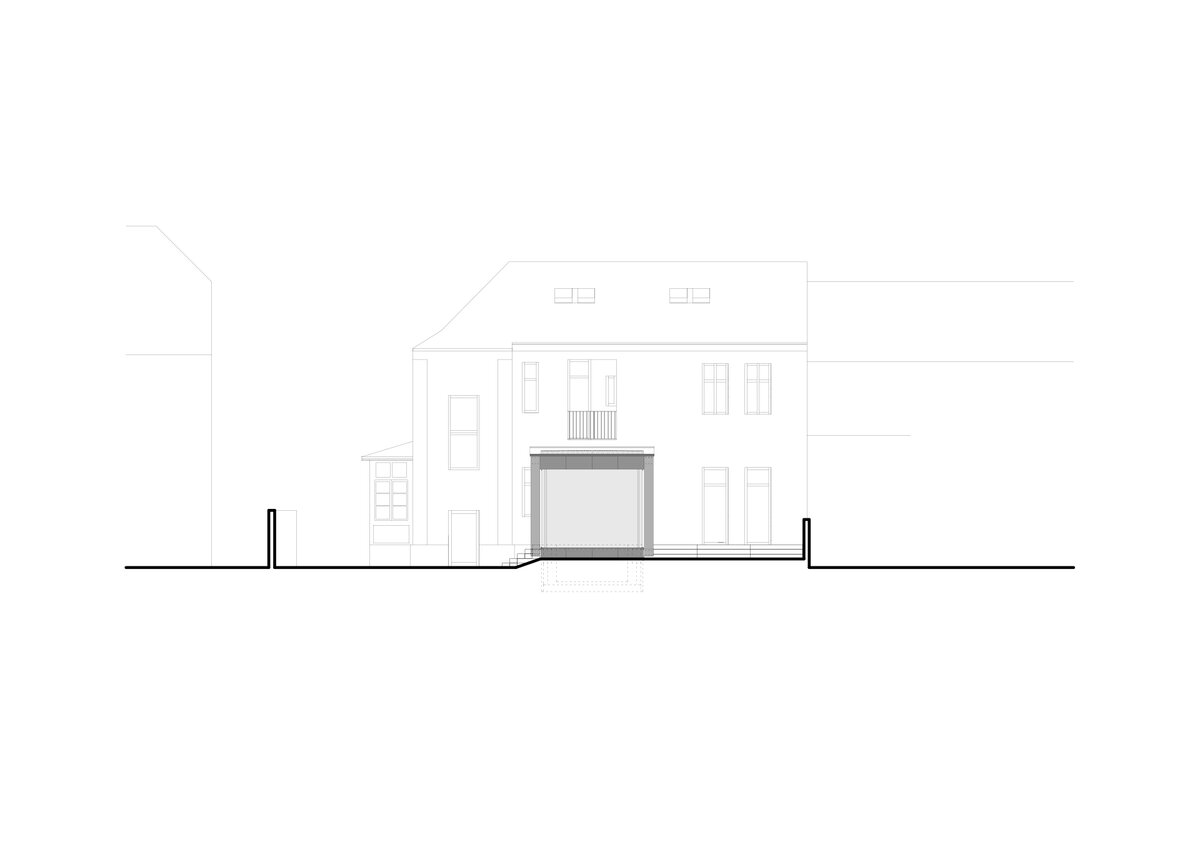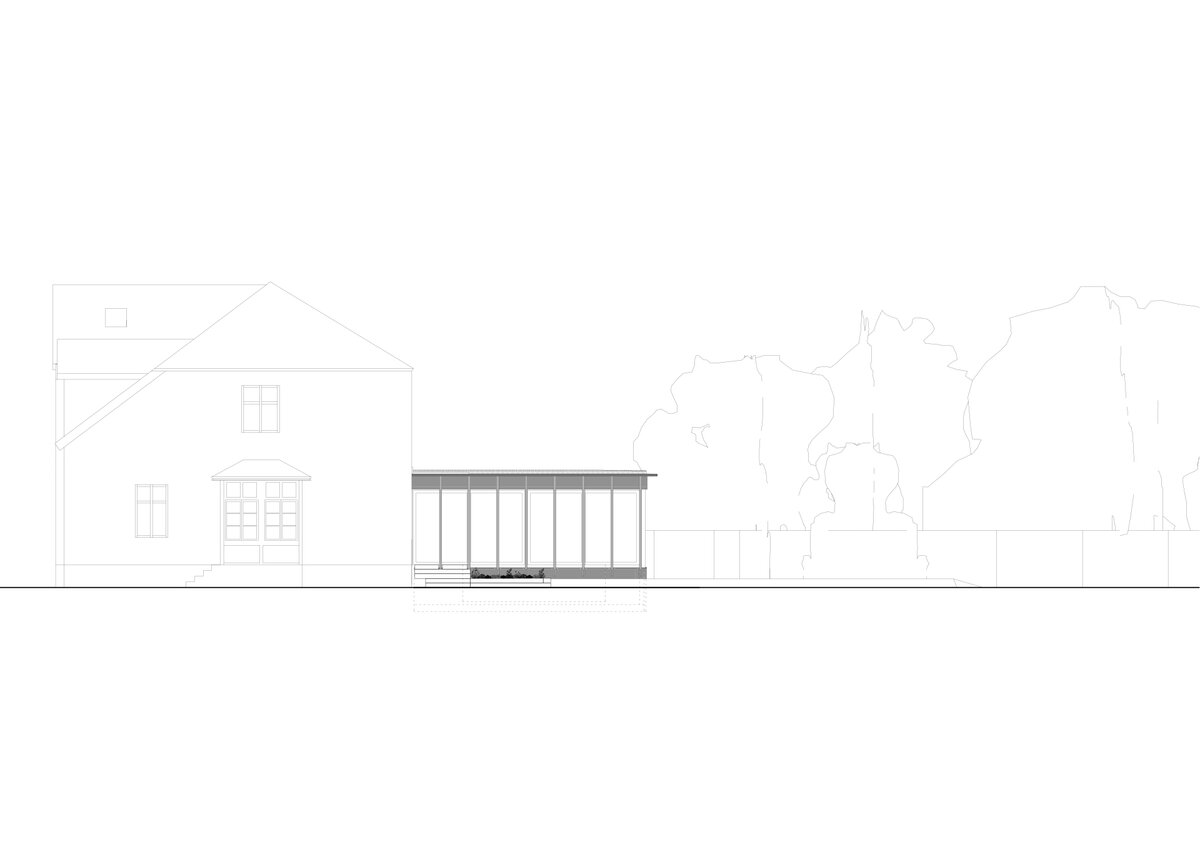| Author |
Ing. arch. Kamil Měrka / ti2 architekti |
| Studio |
|
| Location |
Pardubice - Bílé Předměstí |
| Investor |
Manželé Štěpánkovi
Pardubice - Bílé Předměstí |
| Supplier |
svépomocí |
| Date of completion / approval of the project |
January 2021 |
| Fotograf |
|
The investor bought a stainless steel swimming pool and was looking for a solution to integrate it operationally and visually into a previously sensitively reconstructed family villa in a quiet part of the Bílé Předměstí in the city of Pardubice. In the end, the crucial decision for the location and technical solution was to give swimmers a clear view of the thoroughly maintained garden all year round and at the same time enjoying a countercurrent swimming machine. The generous investor also agreed with the new construction of a second building, which will finish the garden better than the back wall of the neighboring garages. The open salla terrena eventually transformed into a lockable outdoor covered space with pleasant seating even in the cold and damp weather of the ending autumn. A small garden storage shed was built for garden tools and bicycles indispensable in Pardubice. It connects to the paved courtyard and at the same time prevents views from the street to the private garden. Some visions remained only on paper, many details were buried by the „creativity“ of the craftsmen. Nevertheless, the result in the form of three new buildings, with the unifying use of the supporting structure made of larch wood, is widely used by a satisfied investor and his grandchildren.
Swimming pool: load-bearing frame construction - glued larch wood, stainless steel pool with countercurrent, heating and ventilation by air-conditioning unit, aluminum windows, green roof, external plinth cladding and lintel with cetris boards.
Outdoor kitchen: load-bearing steel frame construction, cetris wall and ceiling tiling, flat roof, frameless sliding folding glazing, versatile fireplace insert, kitchen fume hood.
Garden house: load-bearing frame construction - glued larch wood, aluminum sectional garage door, safety glass, flat roof.
Green building
Environmental certification
| Type and level of certificate |
-
|
Water management
| Is rainwater used for irrigation? |
|
| Is rainwater used for other purposes, e.g. toilet flushing ? |
|
| Does the building have a green roof / facade ? |
|
| Is reclaimed waste water used, e.g. from showers and sinks ? |
|
The quality of the indoor environment
| Is clean air supply automated ? |
|
| Is comfortable temperature during summer and winter automated? |
|
| Is natural lighting guaranteed in all living areas? |
|
| Is artificial lighting automated? |
|
| Is acoustic comfort, specifically reverberation time, guaranteed? |
|
| Does the layout solution include zoning and ergonomics elements? |
|
Principles of circular economics
| Does the project use recycled materials? |
|
| Does the project use recyclable materials? |
|
| Are materials with a documented Environmental Product Declaration (EPD) promoted in the project? |
|
| Are other sustainability certifications used for materials and elements? |
|
Energy efficiency
| Energy performance class of the building according to the Energy Performance Certificate of the building |
|
| Is efficient energy management (measurement and regular analysis of consumption data) considered? |
|
| Are renewable sources of energy used, e.g. solar system, photovoltaics? |
|
Interconnection with surroundings
| Does the project enable the easy use of public transport? |
|
| Does the project support the use of alternative modes of transport, e.g cycling, walking etc. ? |
|
| Is there access to recreational natural areas, e.g. parks, in the immediate vicinity of the building? |
|
