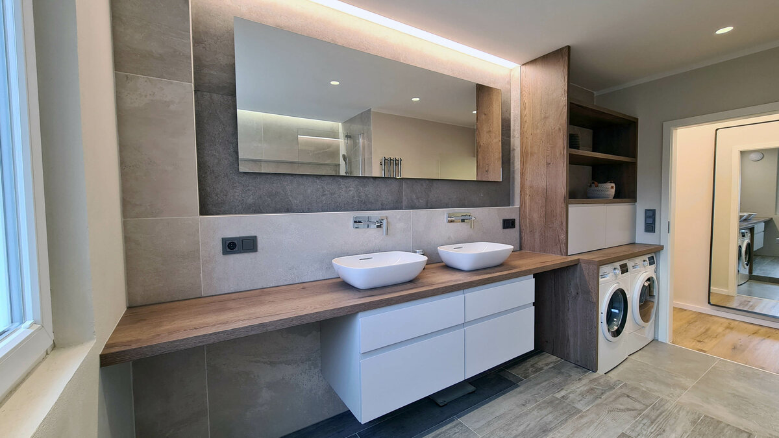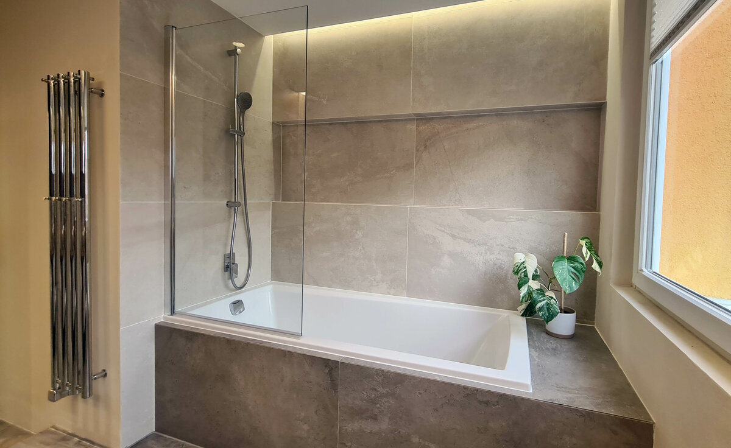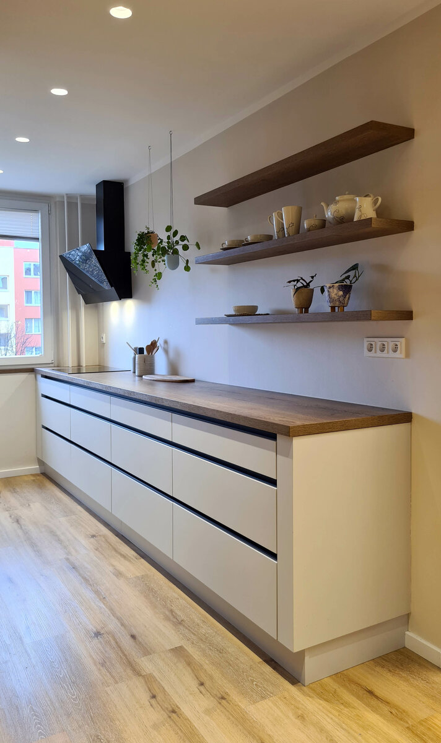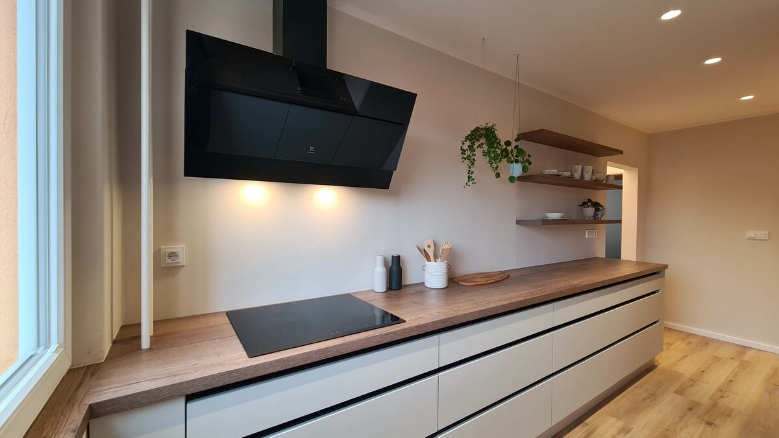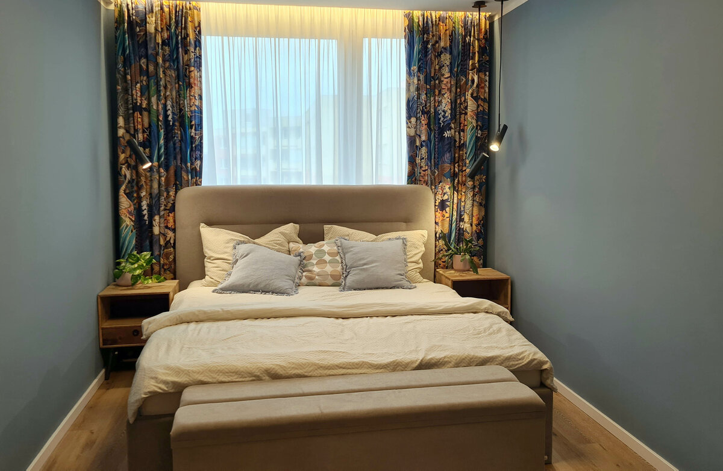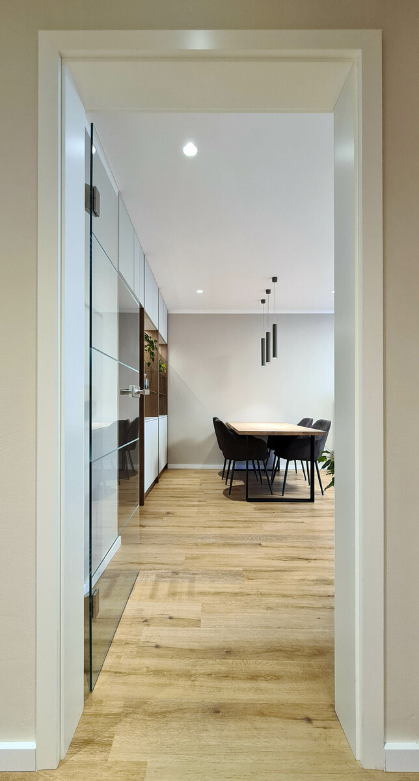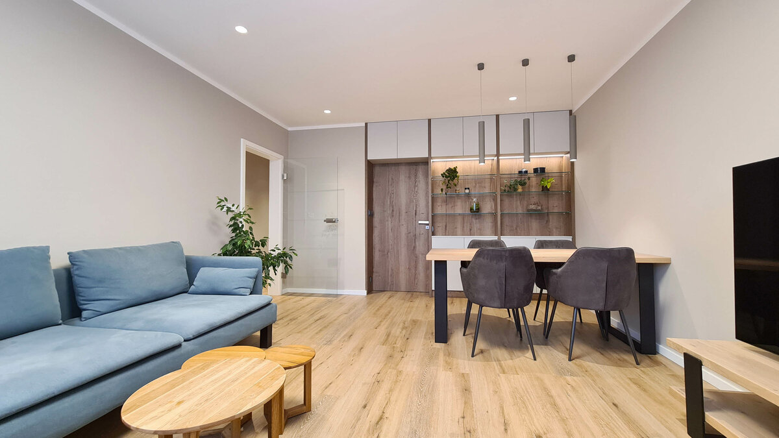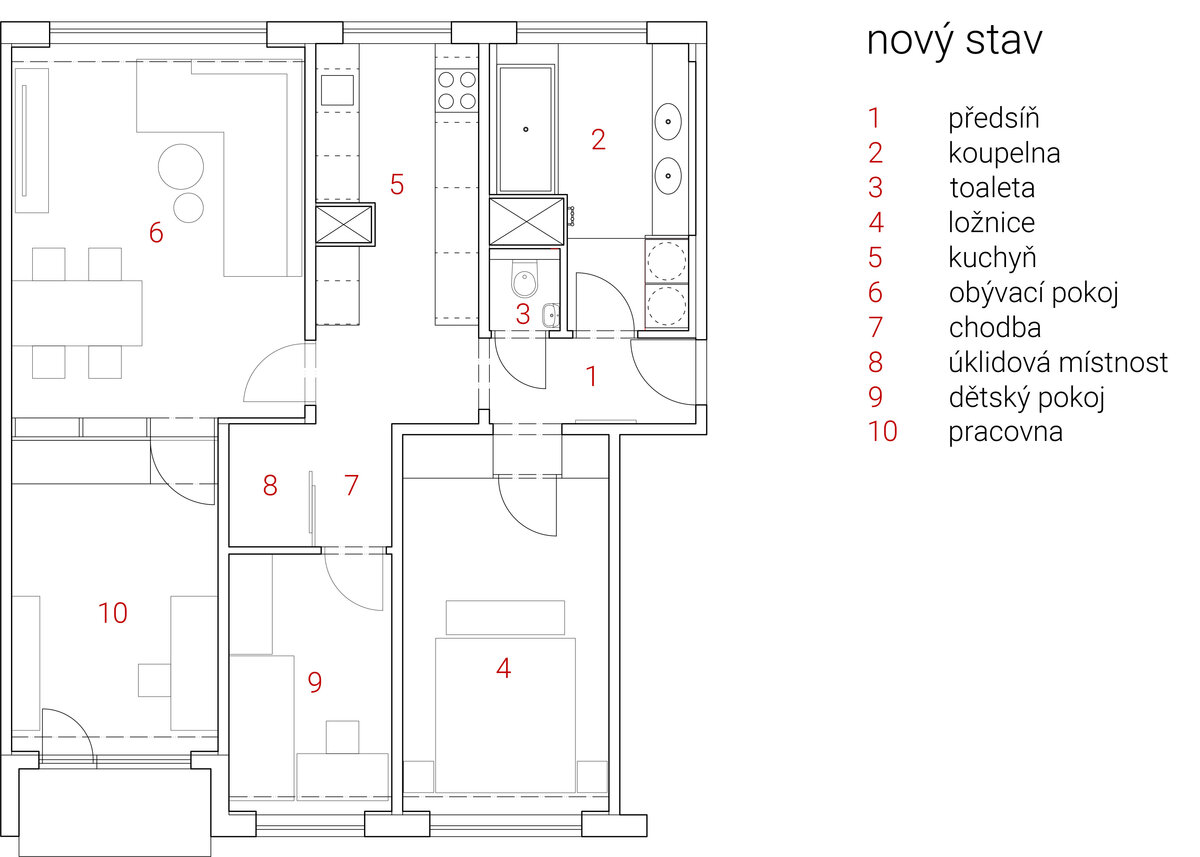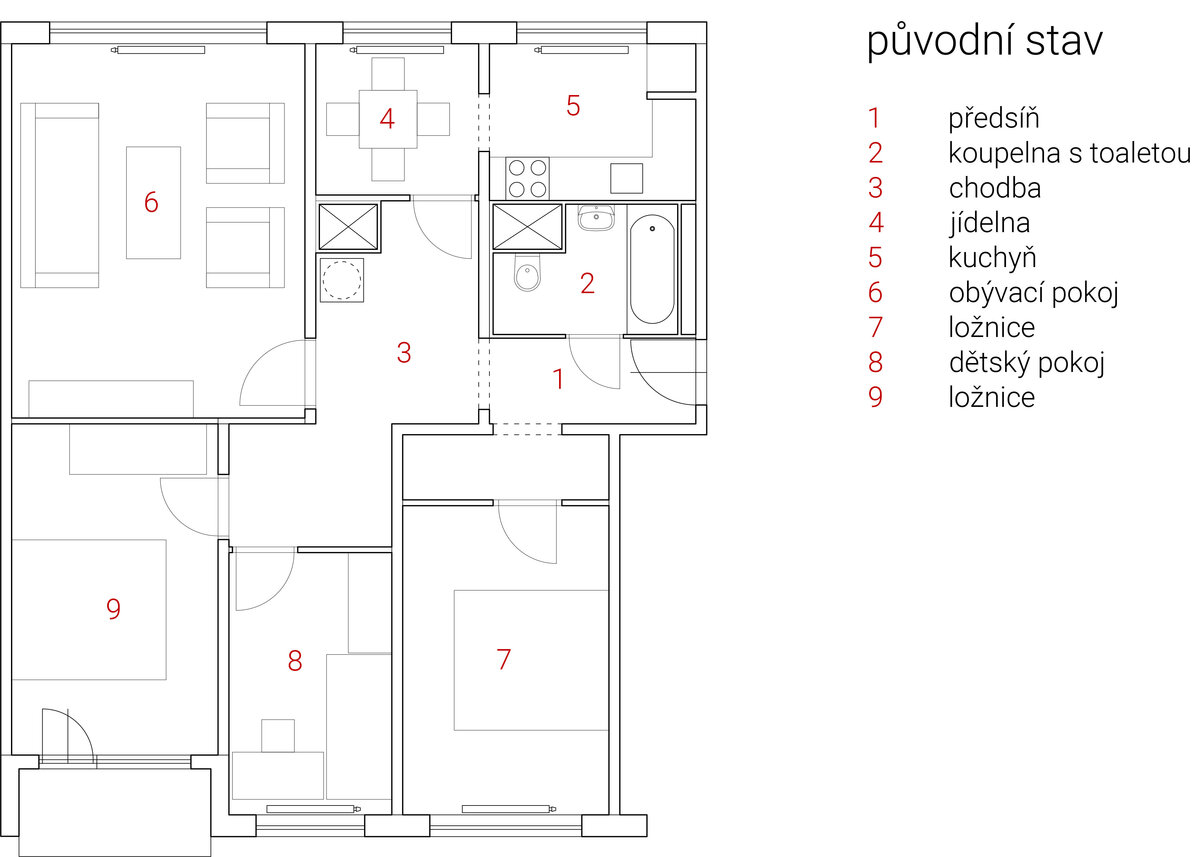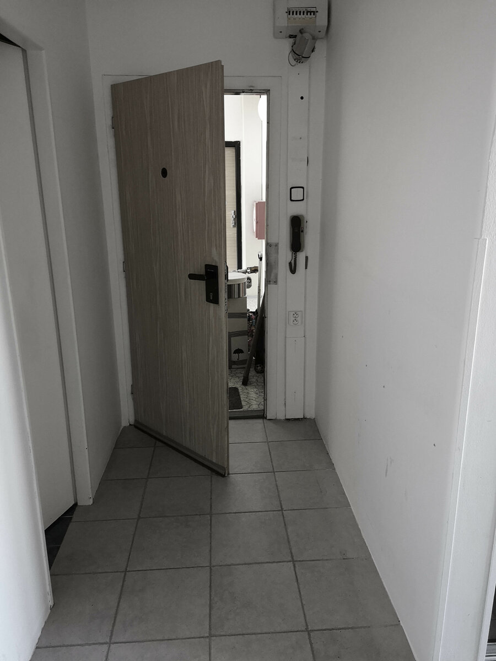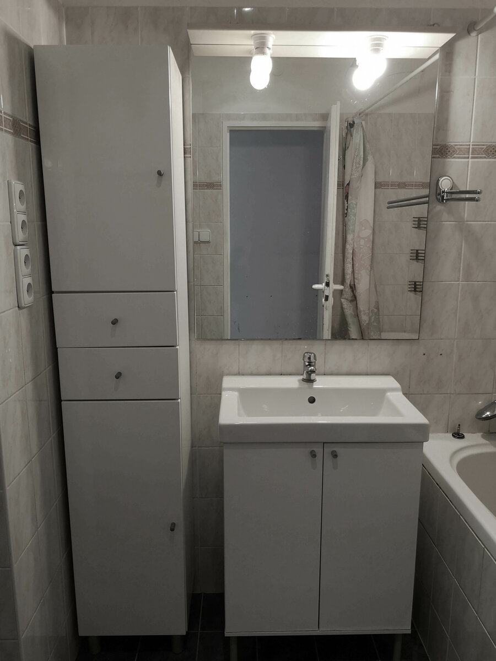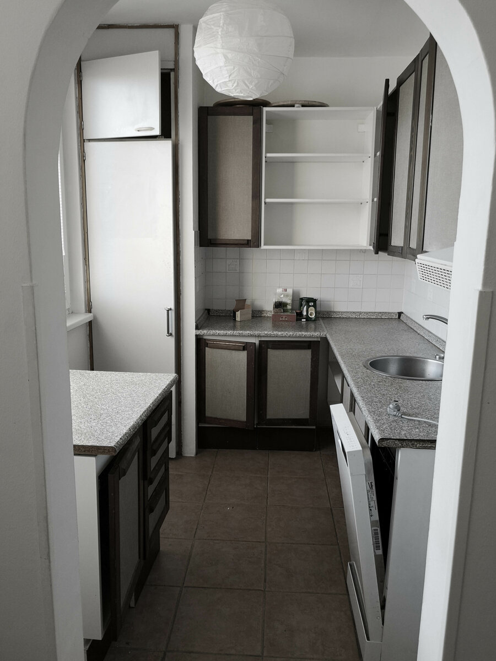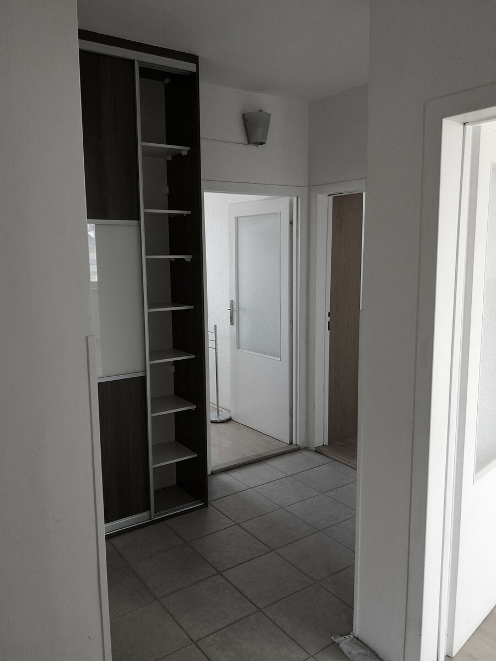| Author |
Ing. arch. Josef Dastych |
| Studio |
|
| Location |
Voskovcova, Praha 5 |
| Investor |
Neuvedeno |
| Supplier |
Neuvedeno |
| Date of completion / approval of the project |
October 2021 |
| Fotograf |
|
The investor's task was to enlarge the space of the apartment, a large bathroom with a window, the abolition of non-load-bearing dividing panels and a larger connection between the living room and the kitchen. He also wanted a separate toilet and a separate cleaning area and a magnification and illumination of the dark hall.
Interior size
Area - 91m2, layout 4 + 1
Removal of non-load-bearing panels.
Due to the high clear heights, full-area ceilings with wiring without cutting.
Running cables enclosure around the windows. Recessed slides and curtains in the niches of ceilings.
Sanitary installations in the bathroom are kept on a raised floor. Integrated washer and dryer in the lowered part.
Green building
Environmental certification
| Type and level of certificate |
-
|
Water management
| Is rainwater used for irrigation? |
|
| Is rainwater used for other purposes, e.g. toilet flushing ? |
|
| Does the building have a green roof / facade ? |
|
| Is reclaimed waste water used, e.g. from showers and sinks ? |
|
The quality of the indoor environment
| Is clean air supply automated ? |
|
| Is comfortable temperature during summer and winter automated? |
|
| Is natural lighting guaranteed in all living areas? |
|
| Is artificial lighting automated? |
|
| Is acoustic comfort, specifically reverberation time, guaranteed? |
|
| Does the layout solution include zoning and ergonomics elements? |
|
Principles of circular economics
| Does the project use recycled materials? |
|
| Does the project use recyclable materials? |
|
| Are materials with a documented Environmental Product Declaration (EPD) promoted in the project? |
|
| Are other sustainability certifications used for materials and elements? |
|
Energy efficiency
| Energy performance class of the building according to the Energy Performance Certificate of the building |
|
| Is efficient energy management (measurement and regular analysis of consumption data) considered? |
|
| Are renewable sources of energy used, e.g. solar system, photovoltaics? |
|
Interconnection with surroundings
| Does the project enable the easy use of public transport? |
|
| Does the project support the use of alternative modes of transport, e.g cycling, walking etc. ? |
|
| Is there access to recreational natural areas, e.g. parks, in the immediate vicinity of the building? |
|
