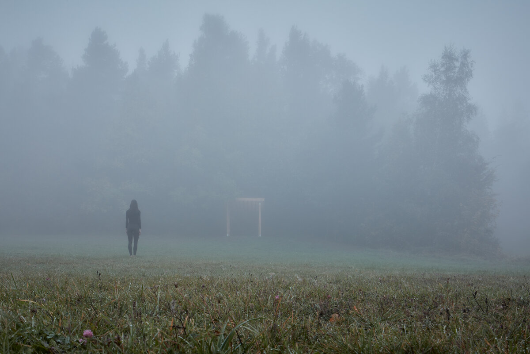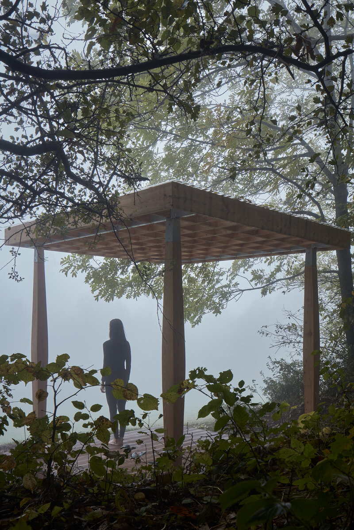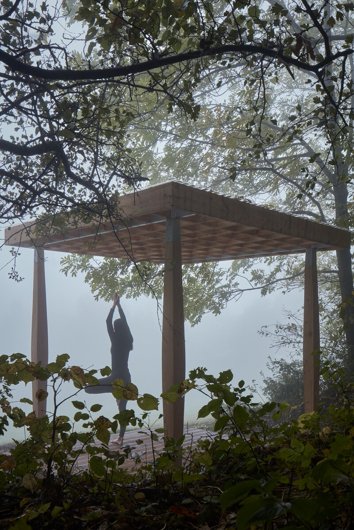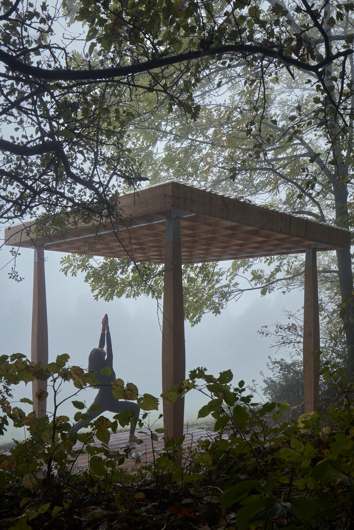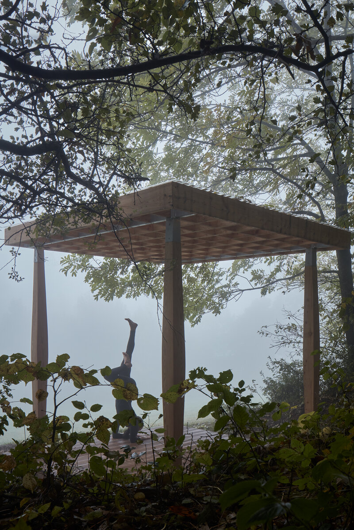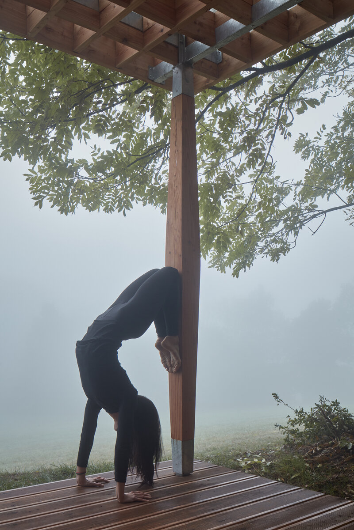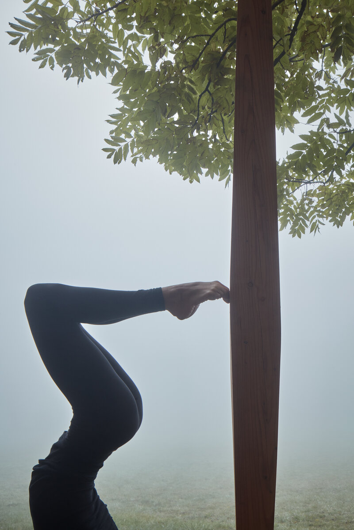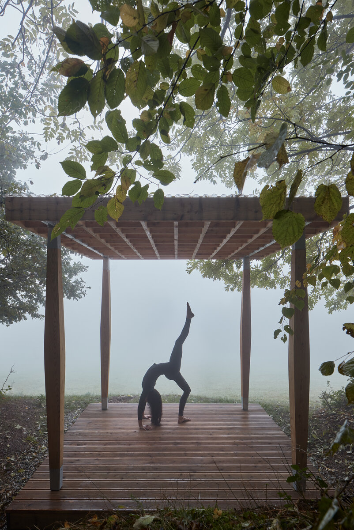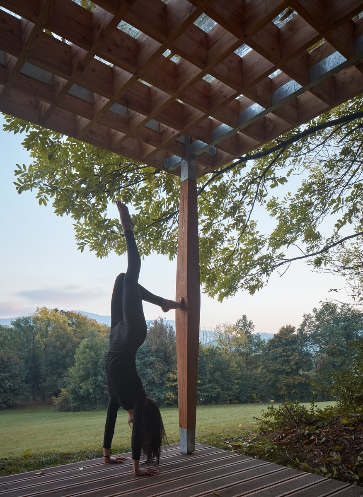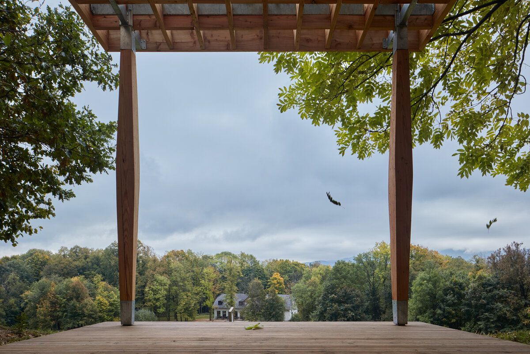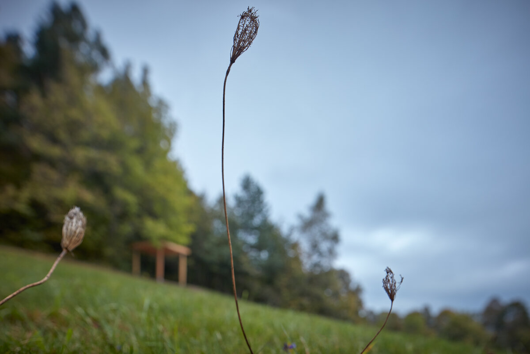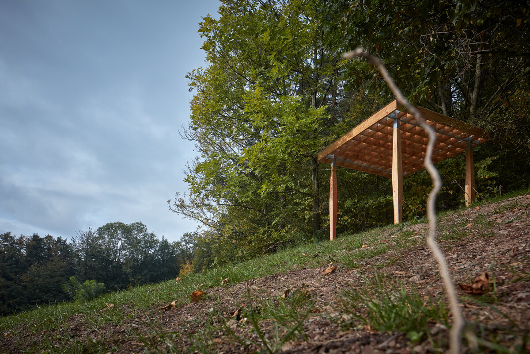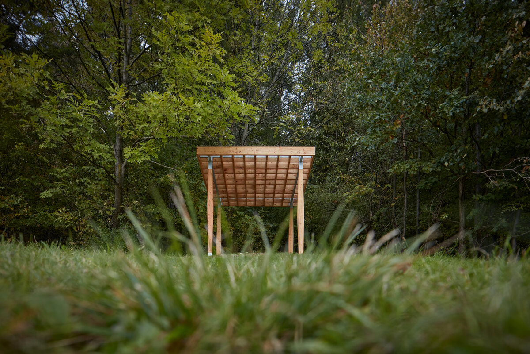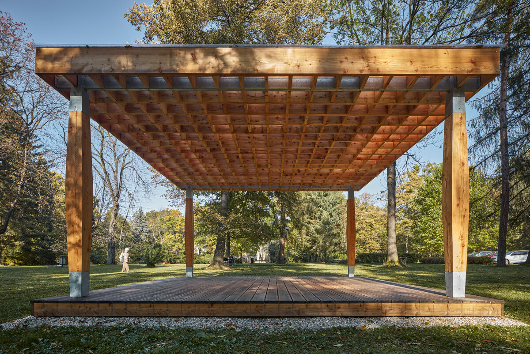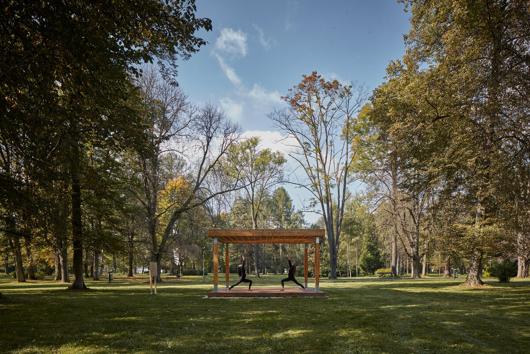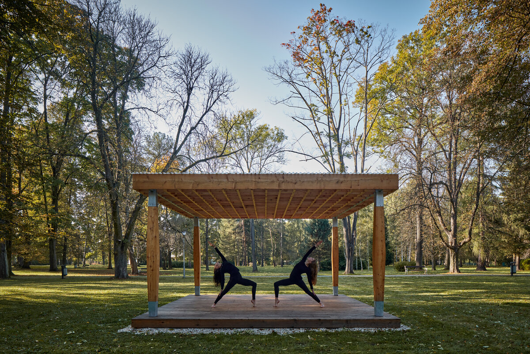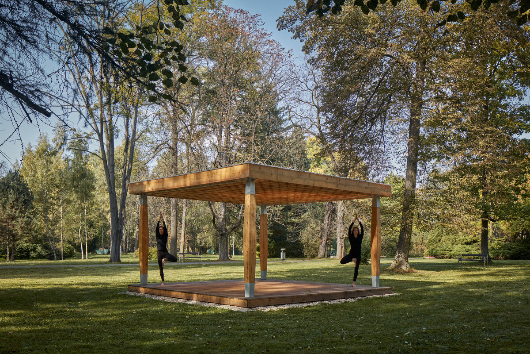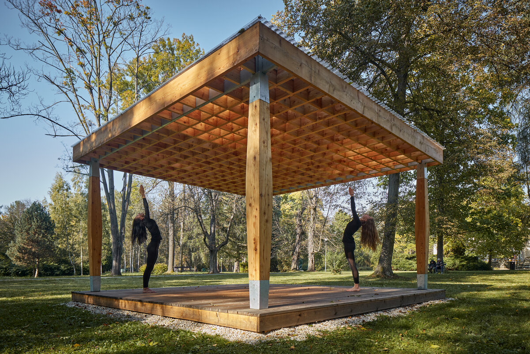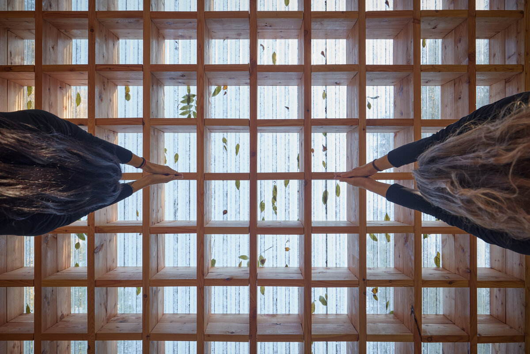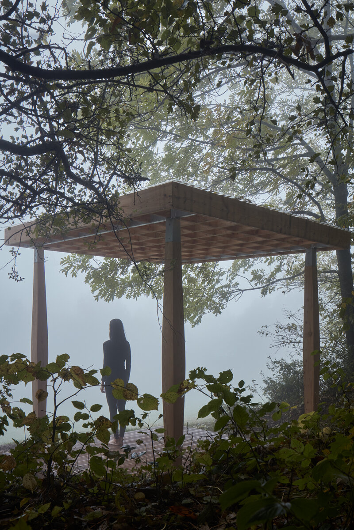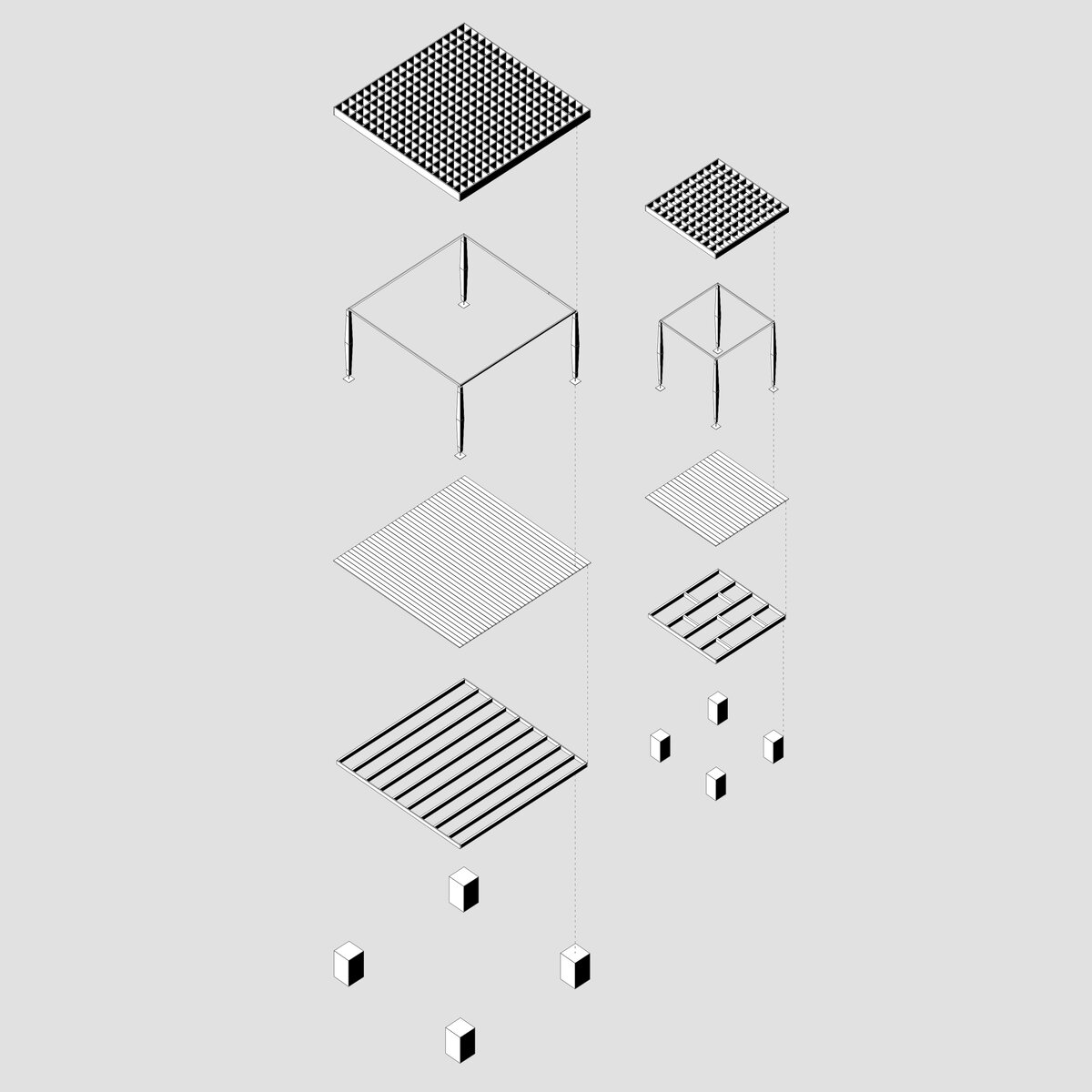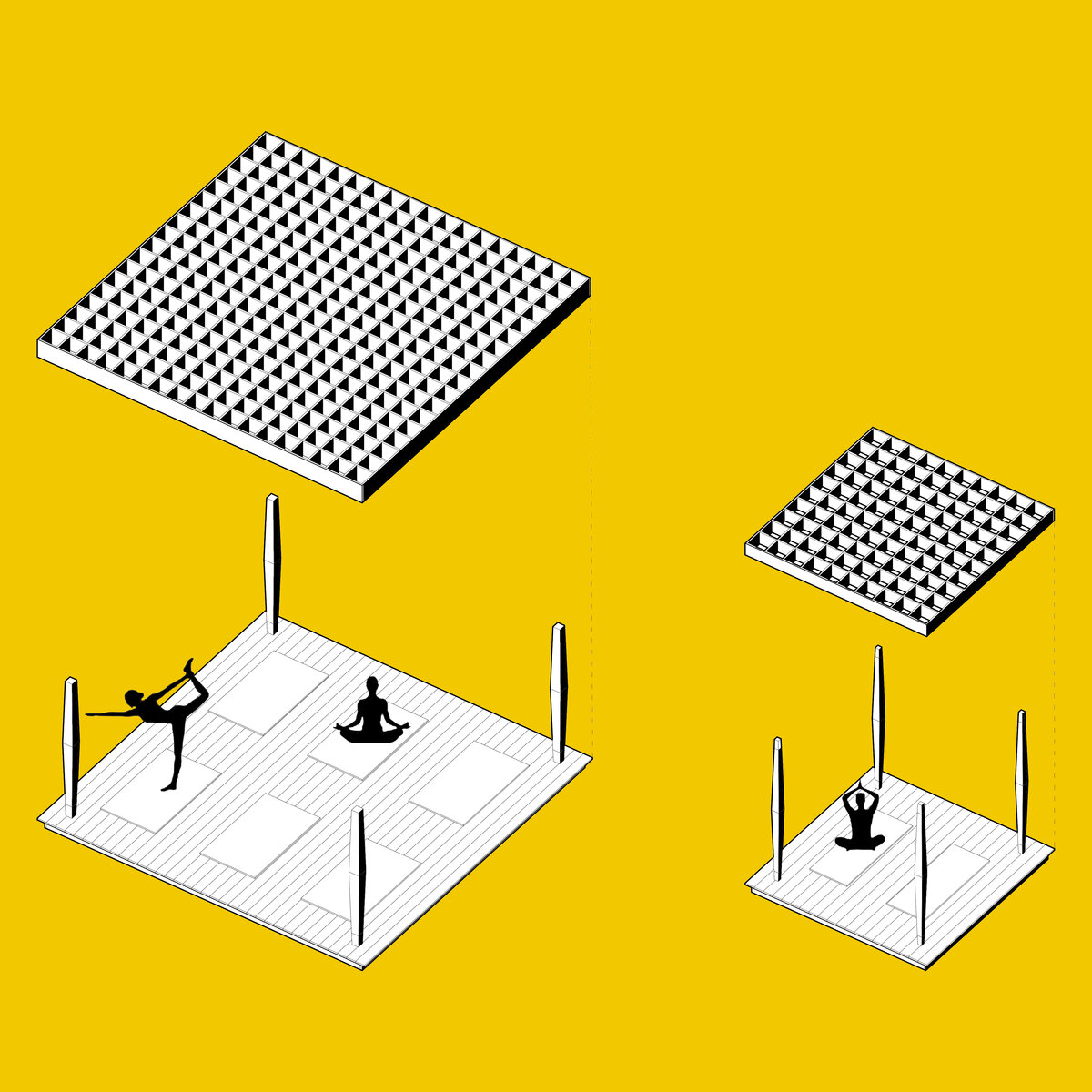| Author |
Kocián & Liška architekti s.r.o. |
| Studio |
|
| Location |
Karviná - Lázně Darkov, Trojanovice - Restaurace Rekovice, Ostrava - Landek Park, Malá Morávka, Frýdek-Místek - Olešná |
| Investor |
Moravskoslezský kraj |
| Supplier |
Ing. Michal Vajtr |
| Date of completion / approval of the project |
July 2021 |
| Fotograf |
|
Harmony with nature, lightness, accessibility and practicality are the keywords characterising Yogapoints, the latest project by Czech studio KLAR. Aware of the great importance of sports and nature as an attractor, but also for people’s physical and psychological well-being, the Region of Moravia-Slesia came up with a Strategic Plan setting a goal for adding to the attractiveness of the area, which borders on two different countries, Poland to the north and Slovakia to the east.
In detail, the brief required “a universal, easy to build, unique object to stand in the landscape. The project had to be fully operational even in bad weather conditions”. To limit the environmental impact on its natural surroundings, the object had to have a light structure, offering a floor on which to practice yoga or an alternative activity and relaxation.
Working on the concept for the brief, the architects of KLAR drew their inspiration from the discipline of Yoga itself, characterised by its holistic approach and respect for the environment. This explains why the proposed design of the constructions reflects stability, lightness, and simplicity as well as establishing a sense of belonging to nature through the choice of materials.
All these reflections produced a small prefabricated architectural object, easy to build and appropriate for a great variety of locations: urban areas, resorts and natural outdoor landscapes. The architects’ response takes the form of a small pavilion made with a highly rational structure offering a surface for two people to exercise on, the Yogapoint. The materials used and the structure itself refer to the manual carpentry typical of the regions of the Beskydy and Jeseníky mountains, the highest and second-highest mountain chains in the Czech Republic.
On the pavilion’s square platform, with its shallow base of concrete tiles, stand four solid columns bearing a grid of wooden beams. The wooden floor serves as a convenient yoga mat, while the shape of the symmetrically arranged columns evokes a certain degree of lightness or even fragility. But despite their appearance, they represent the stability of the object, dependably supporting the roof grid. The grid is not there for aesthetic reasons, but plays a specific role providing shade for the platform below. The supports cover the structure with a light, transparent roof material, responding to the criterion of usability even under poor weather conditions.
KLAR’s Yogapoints are produced in two different sizes, 8.4 m²
and 27.4 m², for different settings. The project responds to all the requirements of the Region of Moravia: making public spaces more attractive in the region and improving users’ physical and psychological well-being, all in perfect harmony with nature. This is also because the pavilions invite users to pursue a healthier outdoor lifestyle, whatever the weather, thanks to the shelter offered by the elegant, practical and attractive Yogapoints.
Green building
Environmental certification
| Type and level of certificate |
-
|
Water management
| Is rainwater used for irrigation? |
|
| Is rainwater used for other purposes, e.g. toilet flushing ? |
|
| Does the building have a green roof / facade ? |
|
| Is reclaimed waste water used, e.g. from showers and sinks ? |
|
The quality of the indoor environment
| Is clean air supply automated ? |
|
| Is comfortable temperature during summer and winter automated? |
|
| Is natural lighting guaranteed in all living areas? |
|
| Is artificial lighting automated? |
|
| Is acoustic comfort, specifically reverberation time, guaranteed? |
|
| Does the layout solution include zoning and ergonomics elements? |
|
Principles of circular economics
| Does the project use recycled materials? |
|
| Does the project use recyclable materials? |
|
| Are materials with a documented Environmental Product Declaration (EPD) promoted in the project? |
|
| Are other sustainability certifications used for materials and elements? |
|
Energy efficiency
| Energy performance class of the building according to the Energy Performance Certificate of the building |
|
| Is efficient energy management (measurement and regular analysis of consumption data) considered? |
|
| Are renewable sources of energy used, e.g. solar system, photovoltaics? |
|
Interconnection with surroundings
| Does the project enable the easy use of public transport? |
|
| Does the project support the use of alternative modes of transport, e.g cycling, walking etc. ? |
|
| Is there access to recreational natural areas, e.g. parks, in the immediate vicinity of the building? |
|
