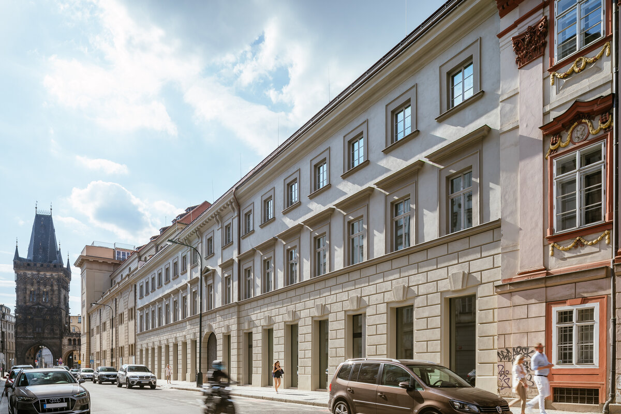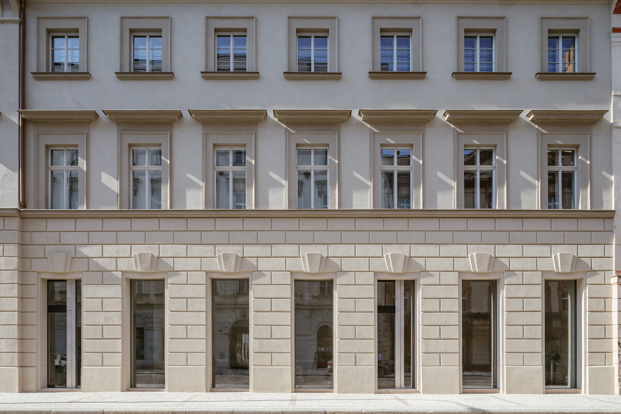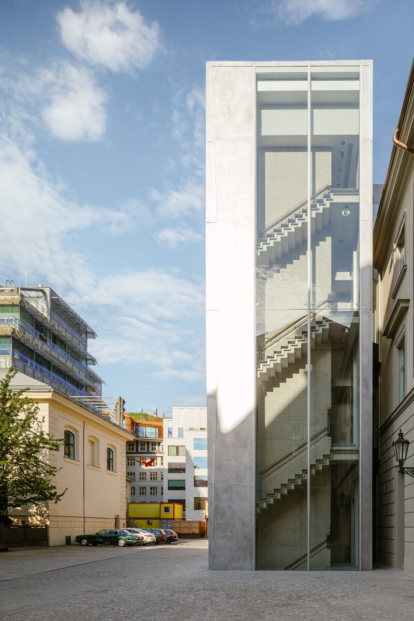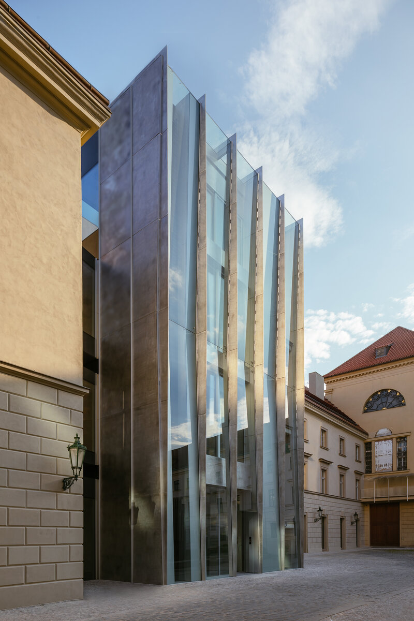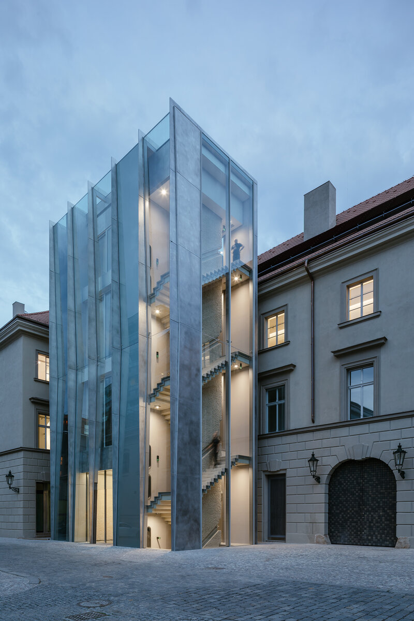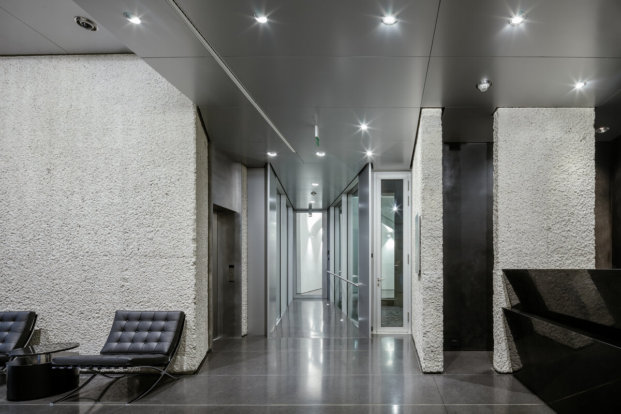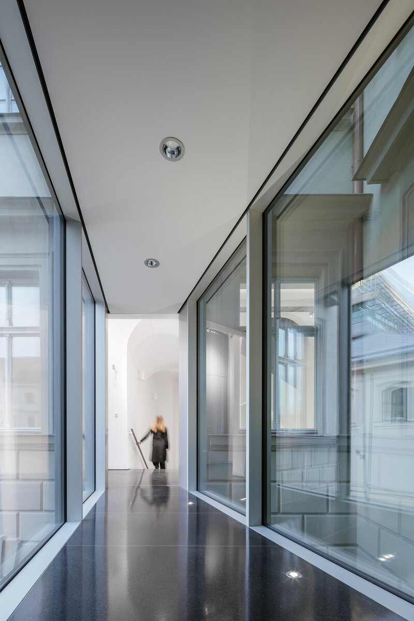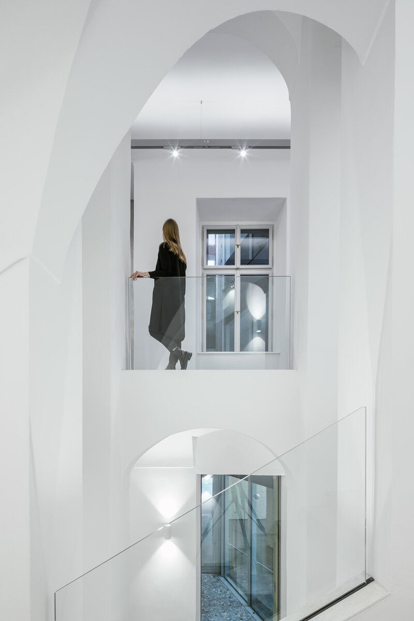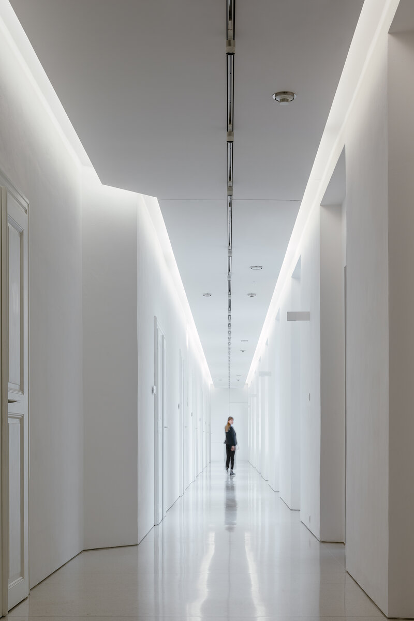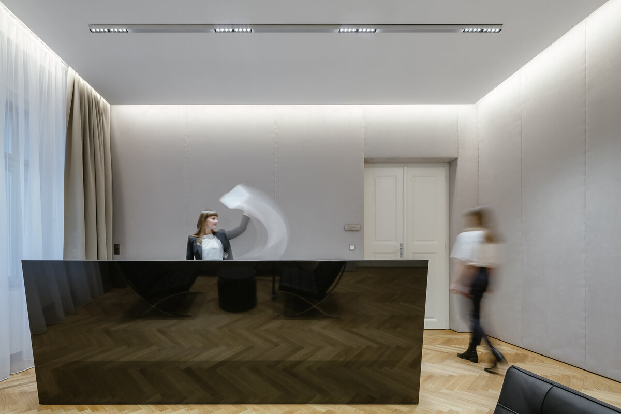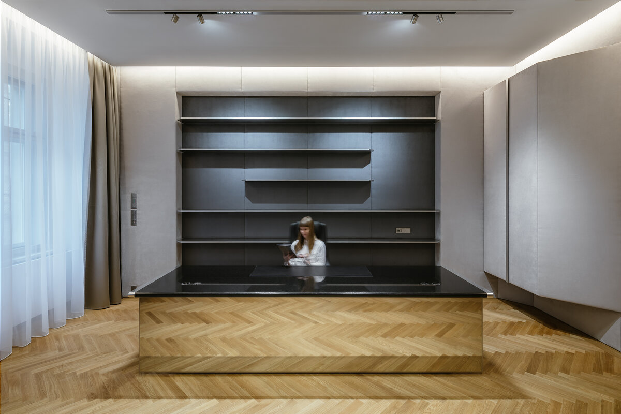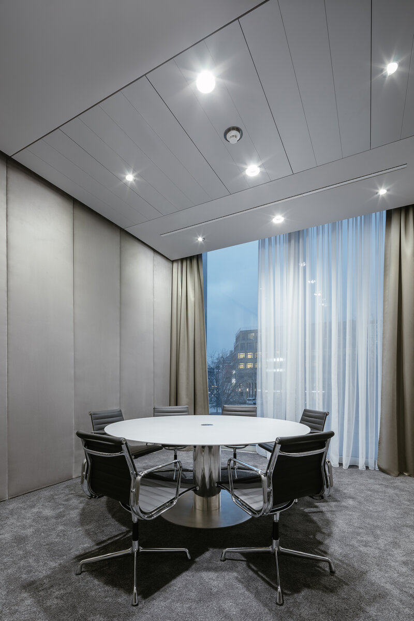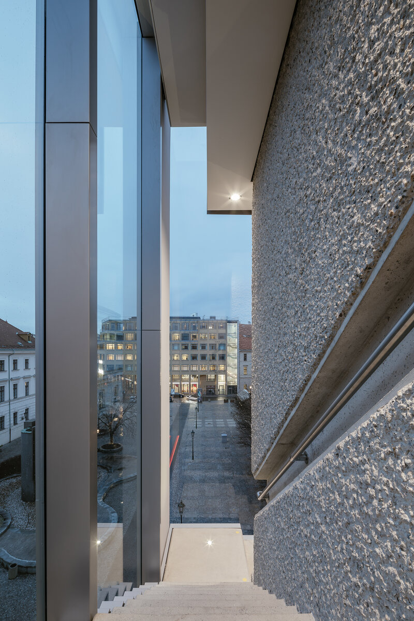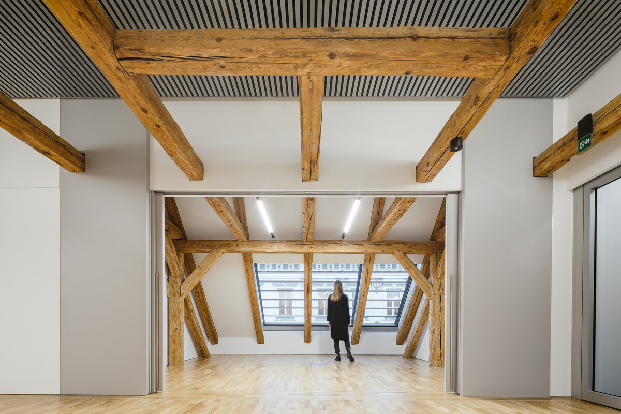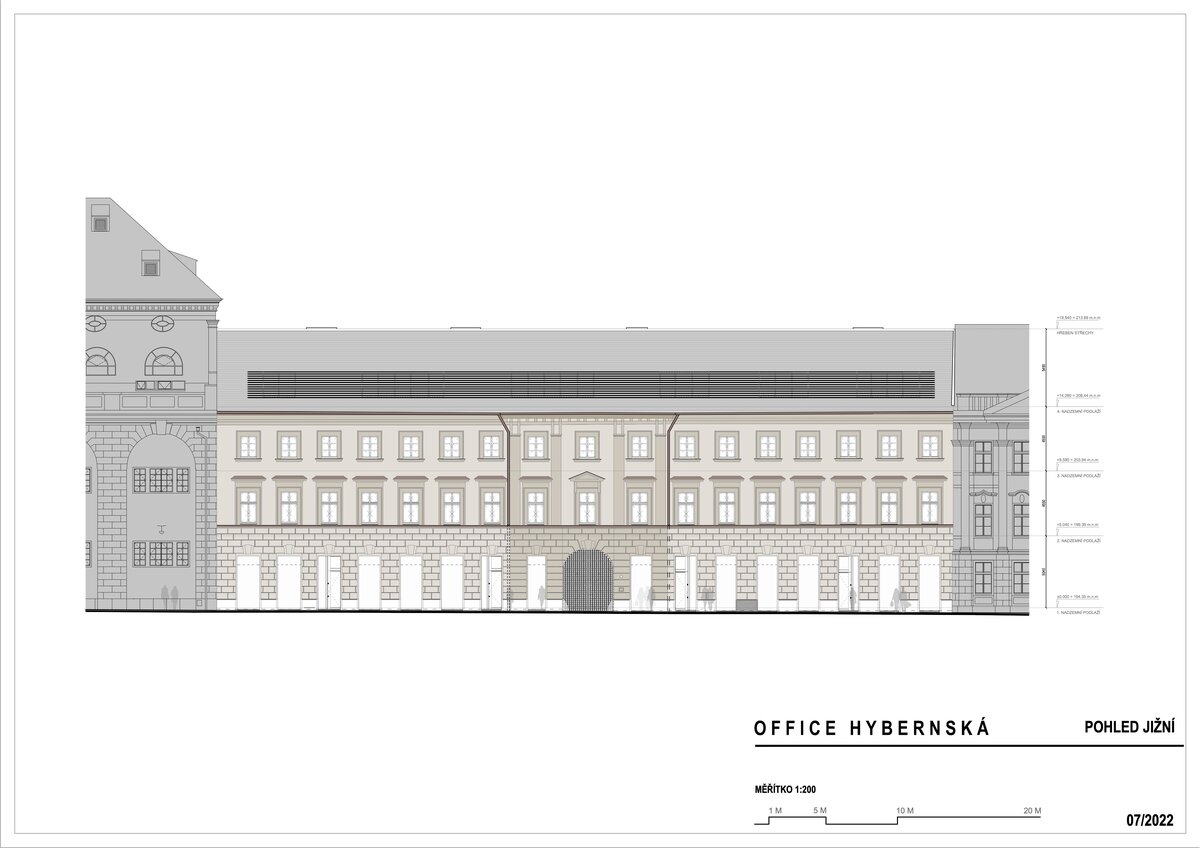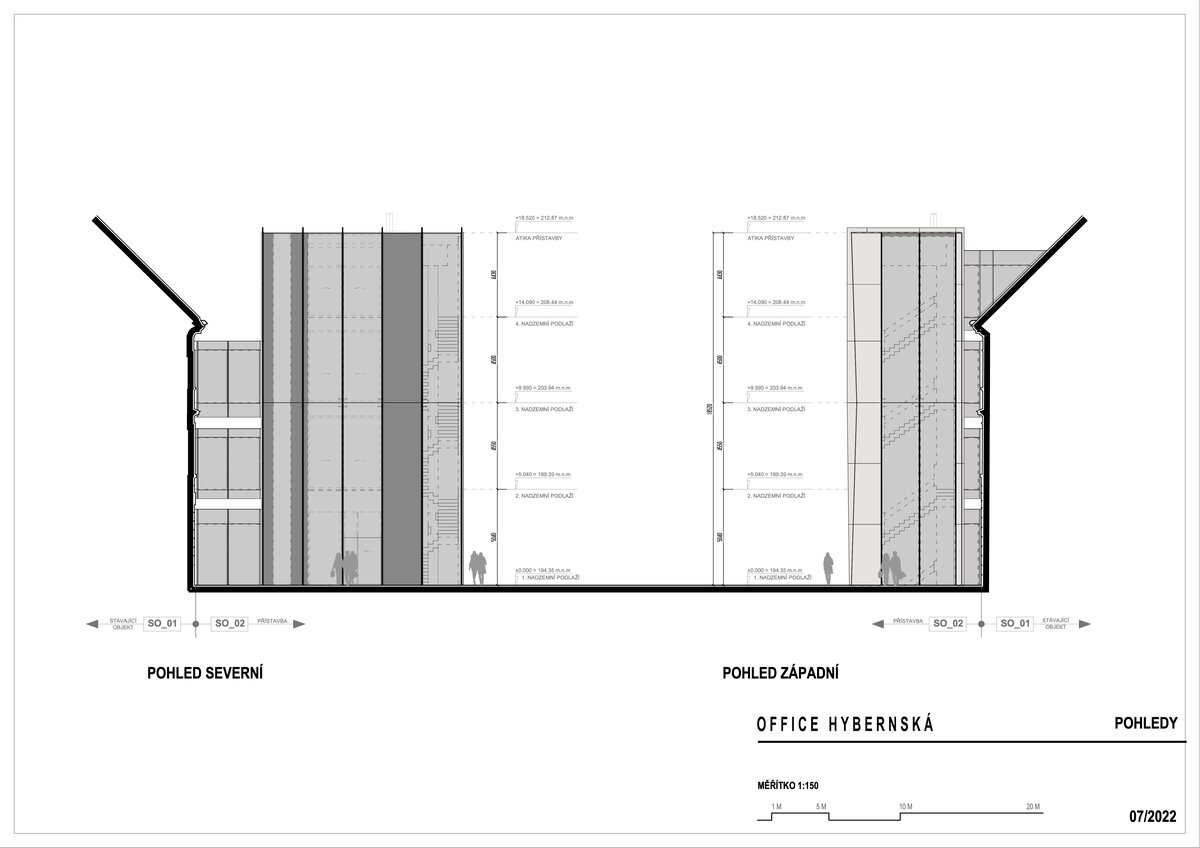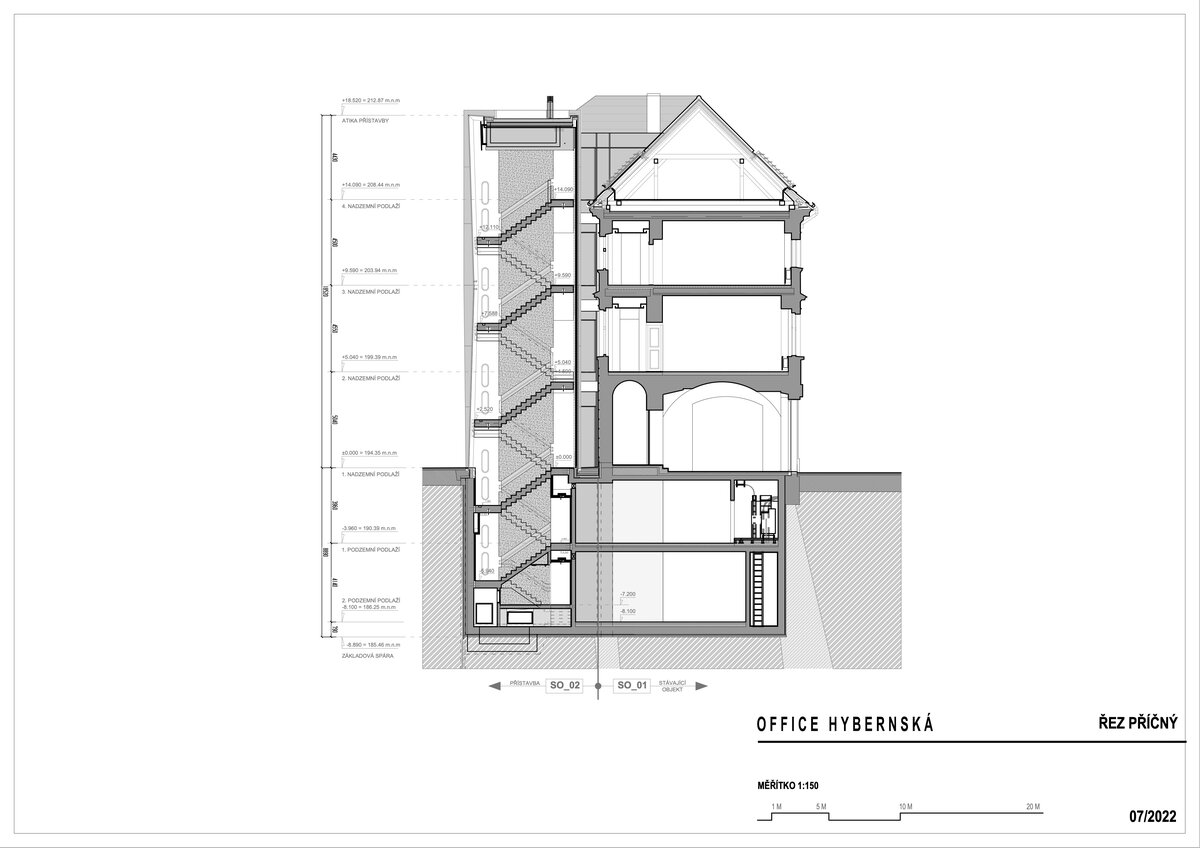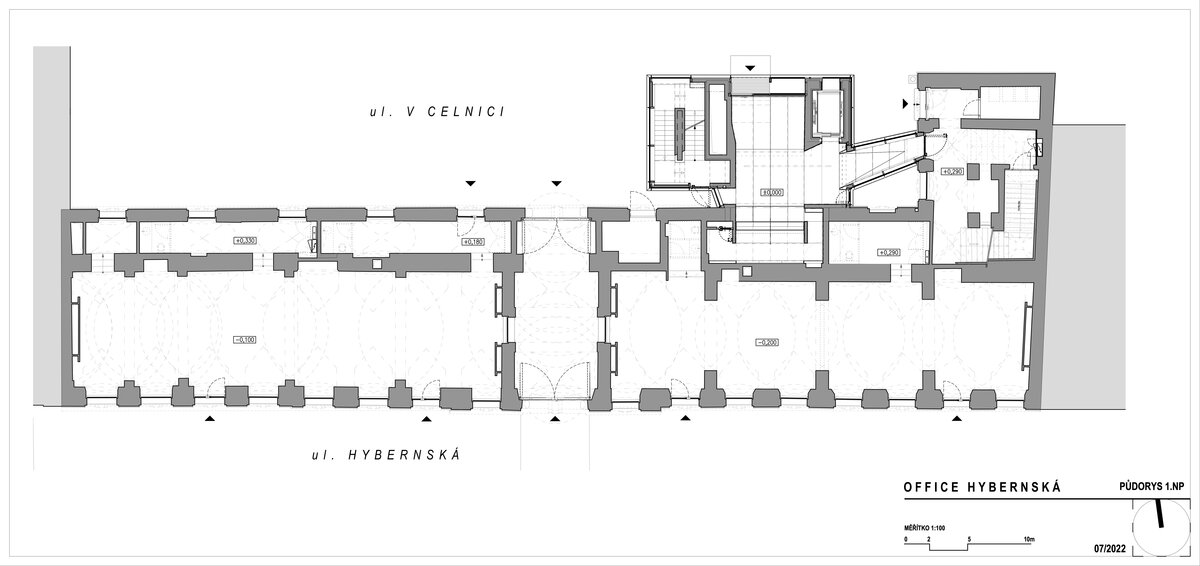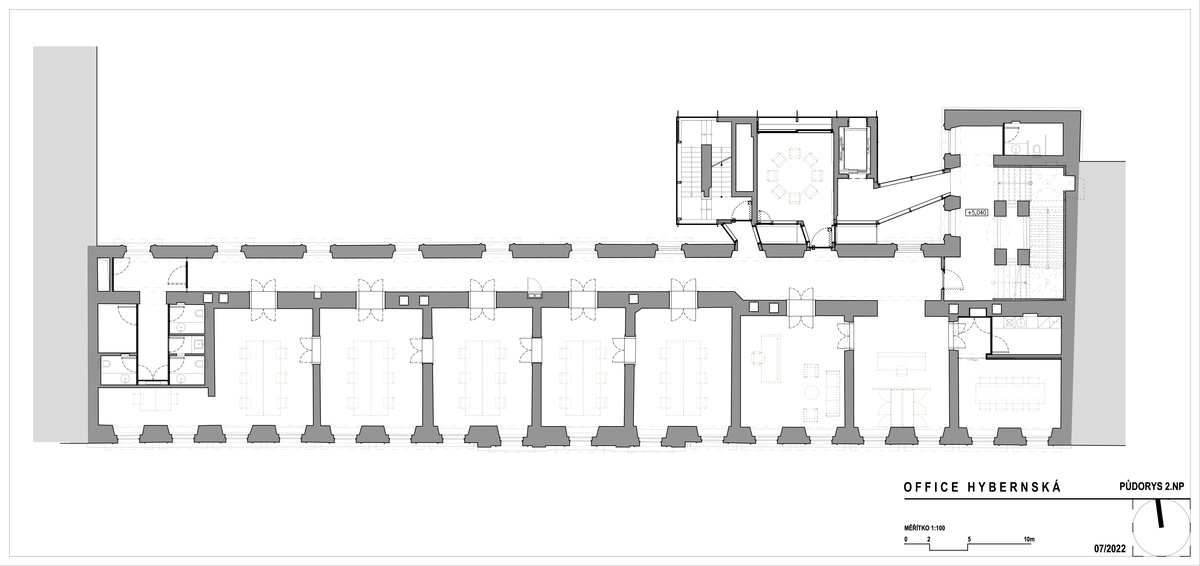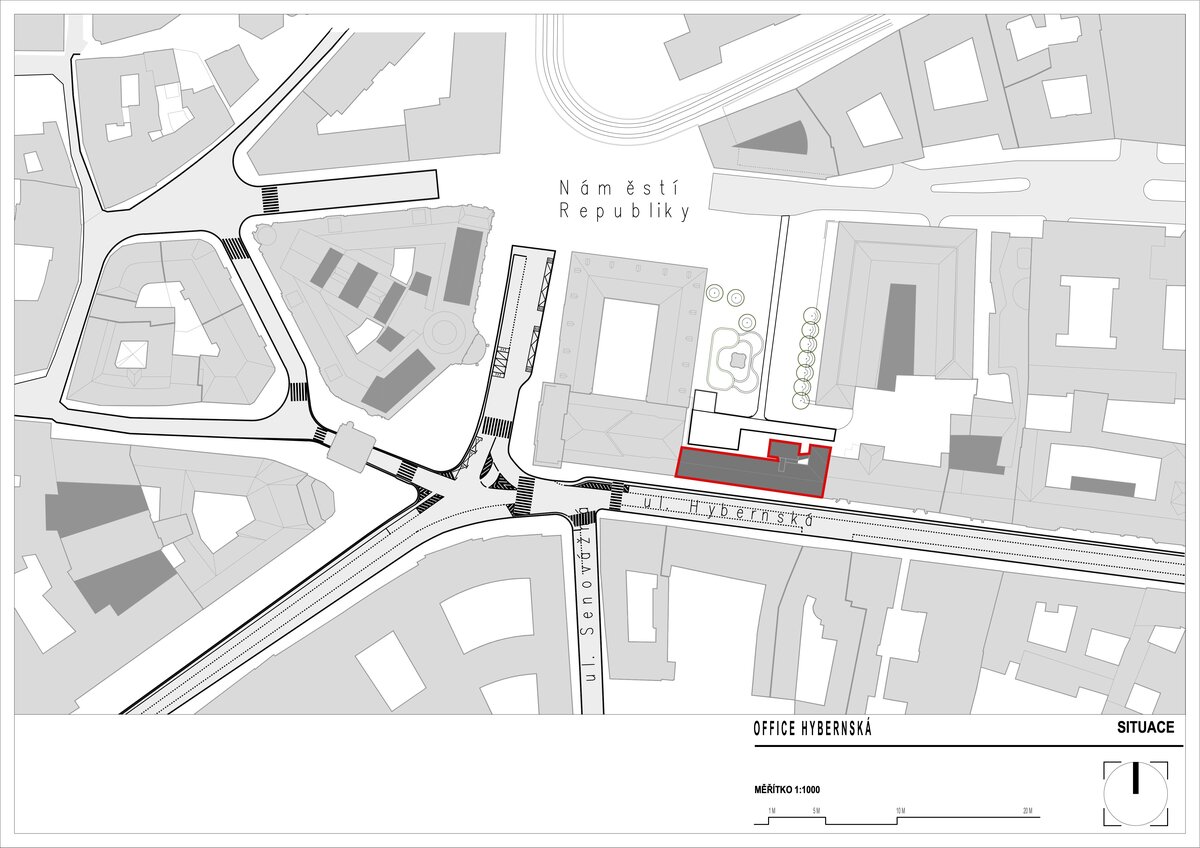| Author |
Ing. arch. Radan Hubička, Ing. arch. Peter Suďa / AARH |
| Studio |
|
| Location |
Hybernská 1 |
| Investor |
Lagerris, a.s. (člen skupiny ECO-INVESTMENT) |
| Supplier |
SYNER, s.r.o. |
| Date of completion / approval of the project |
January 2021 |
| Fotograf |
|
Complete reconstruction of a baroque building with a classicist design. The architects added a new architectural layer to the historic building in the form of a glass tower oriented to the square. The reconstructed building is characterized by a dialogue between historical and contemporary matter, both inside and outside. The architectural counterpoint is applied to the façade - the clear glazed surface is replaced by opaque duralumin parts - and continues on the staircase, where the smoothly grounded stair arms complement the rough wall surface. The unifying element is cast terrazzo floors in white and anthracite. The interior is dominated by shades of black, anthracite, gray and white, and the natural colors of wood, reinforced concrete and brushed duralumin stand in a subtle contrast.
Land area: 702 m2
Build-up area: 667 m²
Built-up area: 15 231 m³
Number of floors: 2 underground + 4 above ground
Functional use: retail premises on the ground floor,
administrative premises on the 2nd floor, 3rd floor and in the attic
technological background in 1st and 2nd ground floor
Green building
Environmental certification
| Type and level of certificate |
-
|
Water management
| Is rainwater used for irrigation? |
|
| Is rainwater used for other purposes, e.g. toilet flushing ? |
|
| Does the building have a green roof / facade ? |
|
| Is reclaimed waste water used, e.g. from showers and sinks ? |
|
The quality of the indoor environment
| Is clean air supply automated ? |
|
| Is comfortable temperature during summer and winter automated? |
|
| Is natural lighting guaranteed in all living areas? |
|
| Is artificial lighting automated? |
|
| Is acoustic comfort, specifically reverberation time, guaranteed? |
|
| Does the layout solution include zoning and ergonomics elements? |
|
Principles of circular economics
| Does the project use recycled materials? |
|
| Does the project use recyclable materials? |
|
| Are materials with a documented Environmental Product Declaration (EPD) promoted in the project? |
|
| Are other sustainability certifications used for materials and elements? |
|
Energy efficiency
| Energy performance class of the building according to the Energy Performance Certificate of the building |
D
|
| Is efficient energy management (measurement and regular analysis of consumption data) considered? |
|
| Are renewable sources of energy used, e.g. solar system, photovoltaics? |
|
Interconnection with surroundings
| Does the project enable the easy use of public transport? |
|
| Does the project support the use of alternative modes of transport, e.g cycling, walking etc. ? |
|
| Is there access to recreational natural areas, e.g. parks, in the immediate vicinity of the building? |
|
