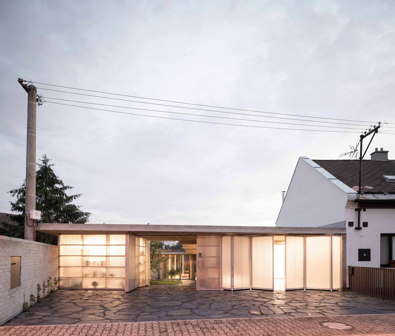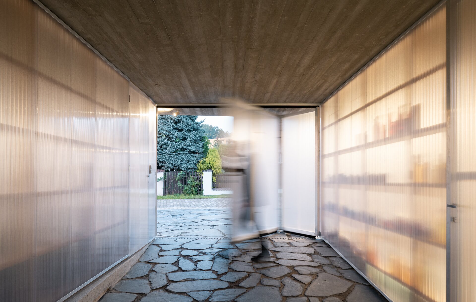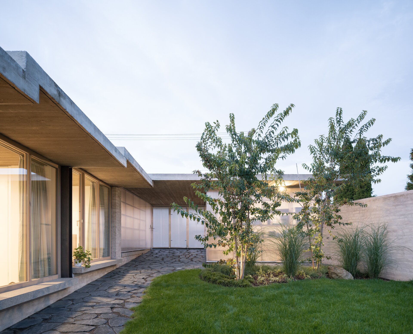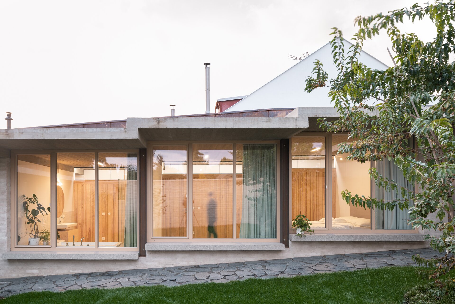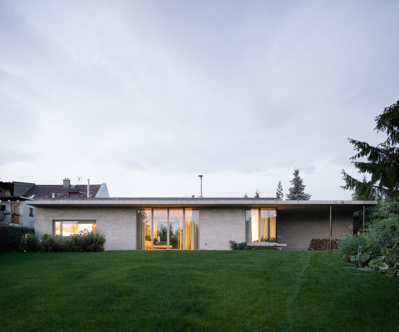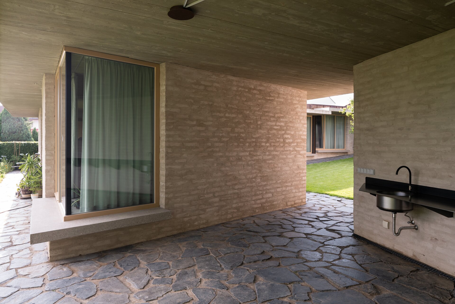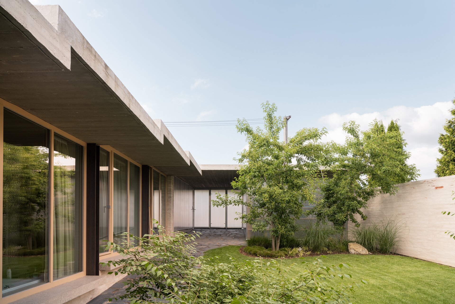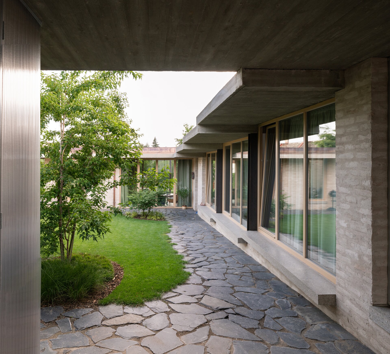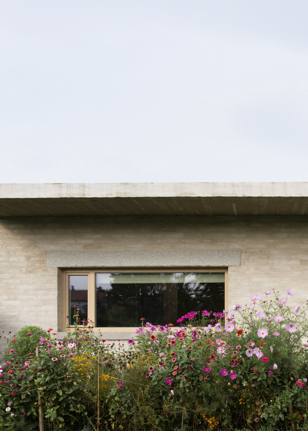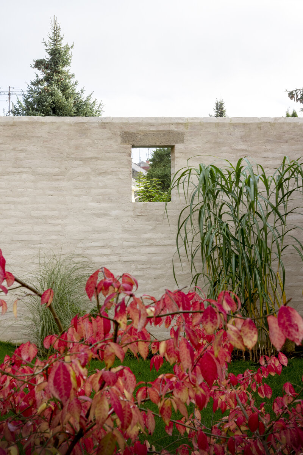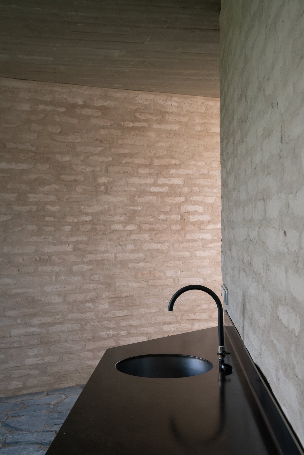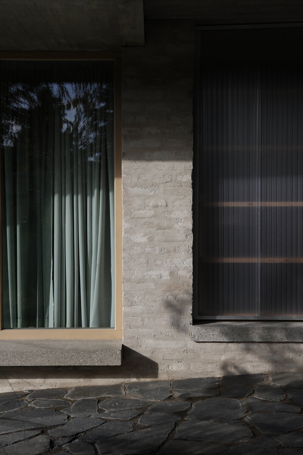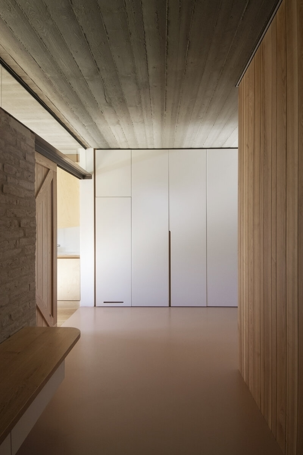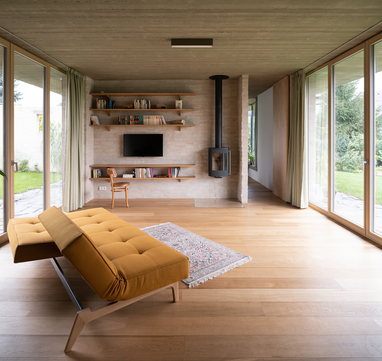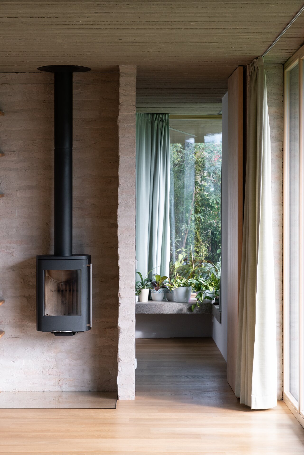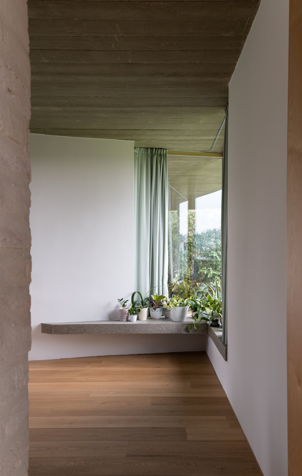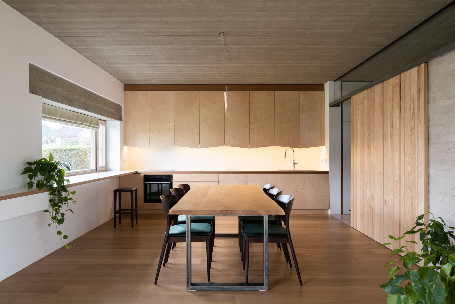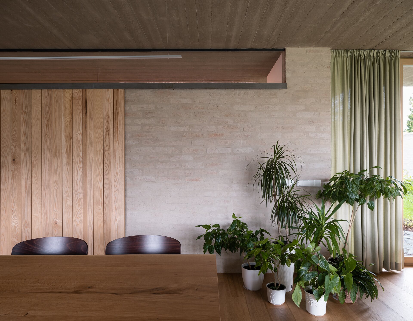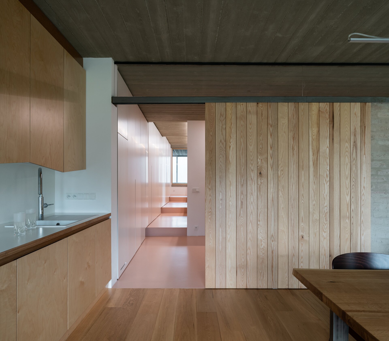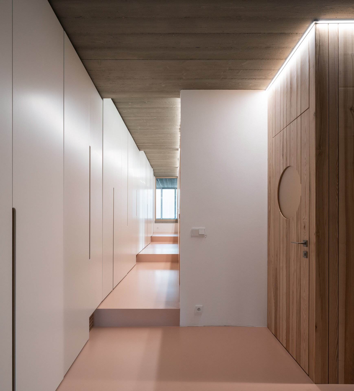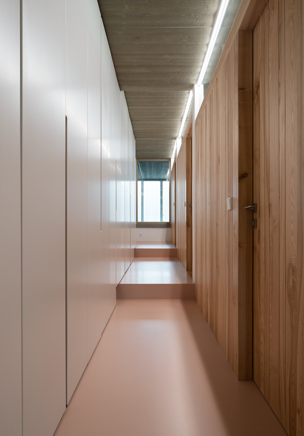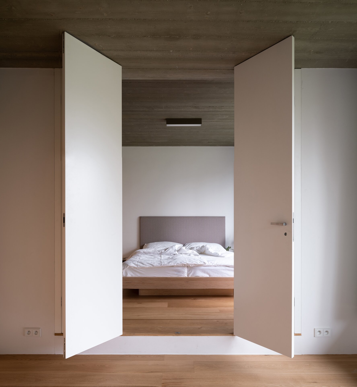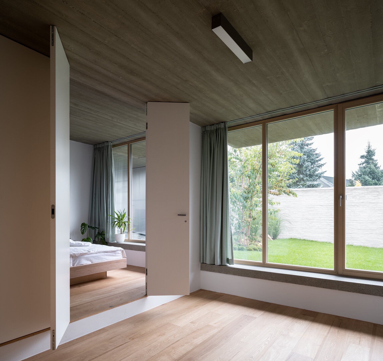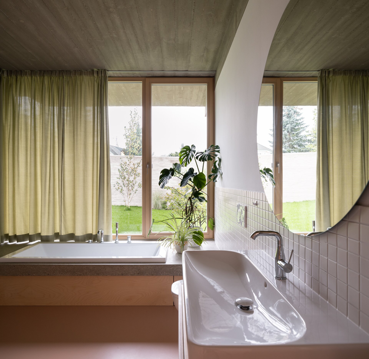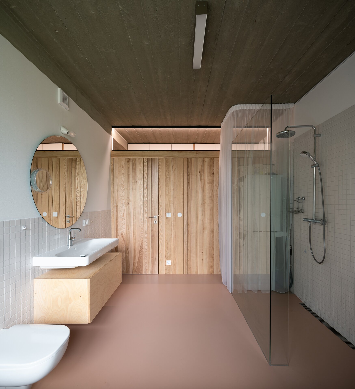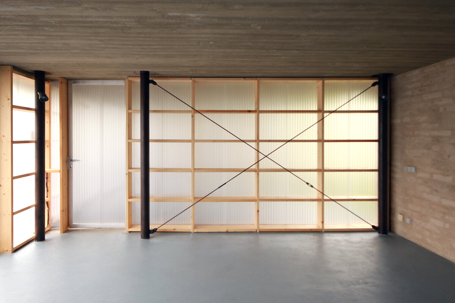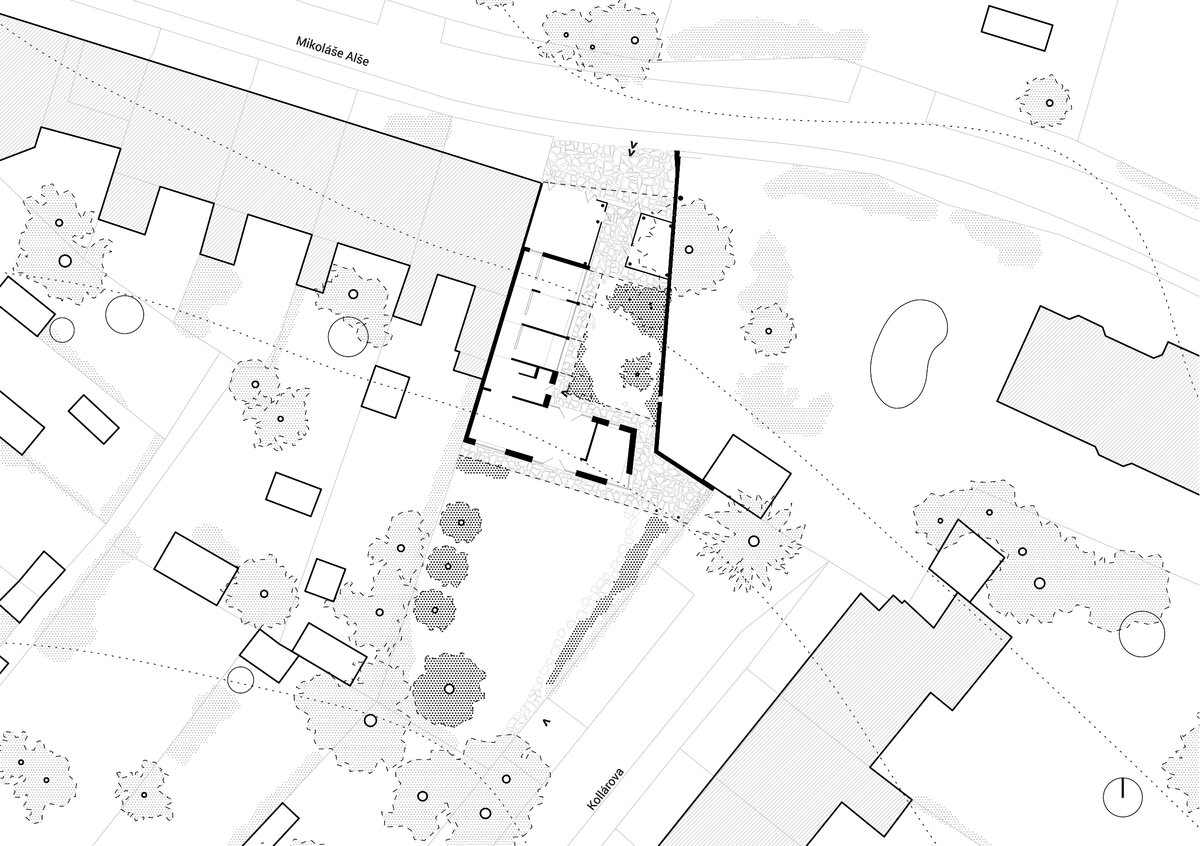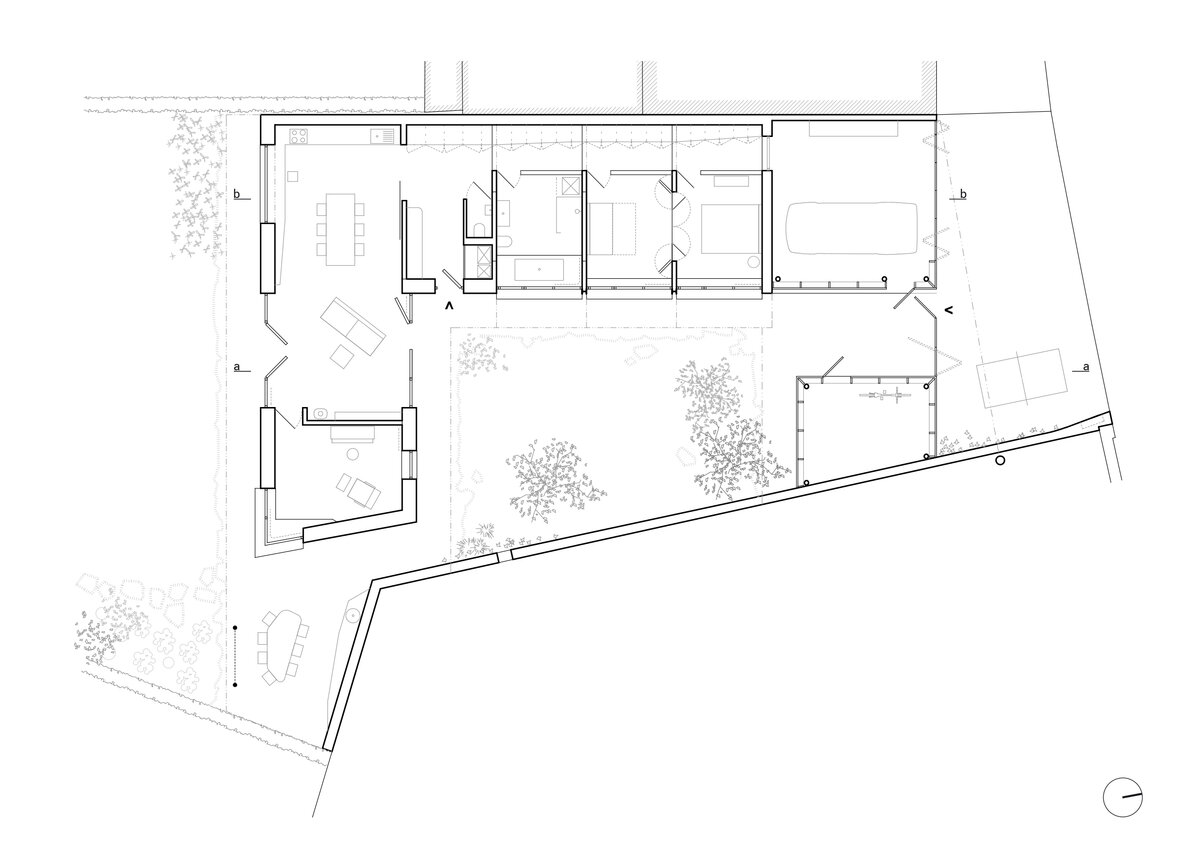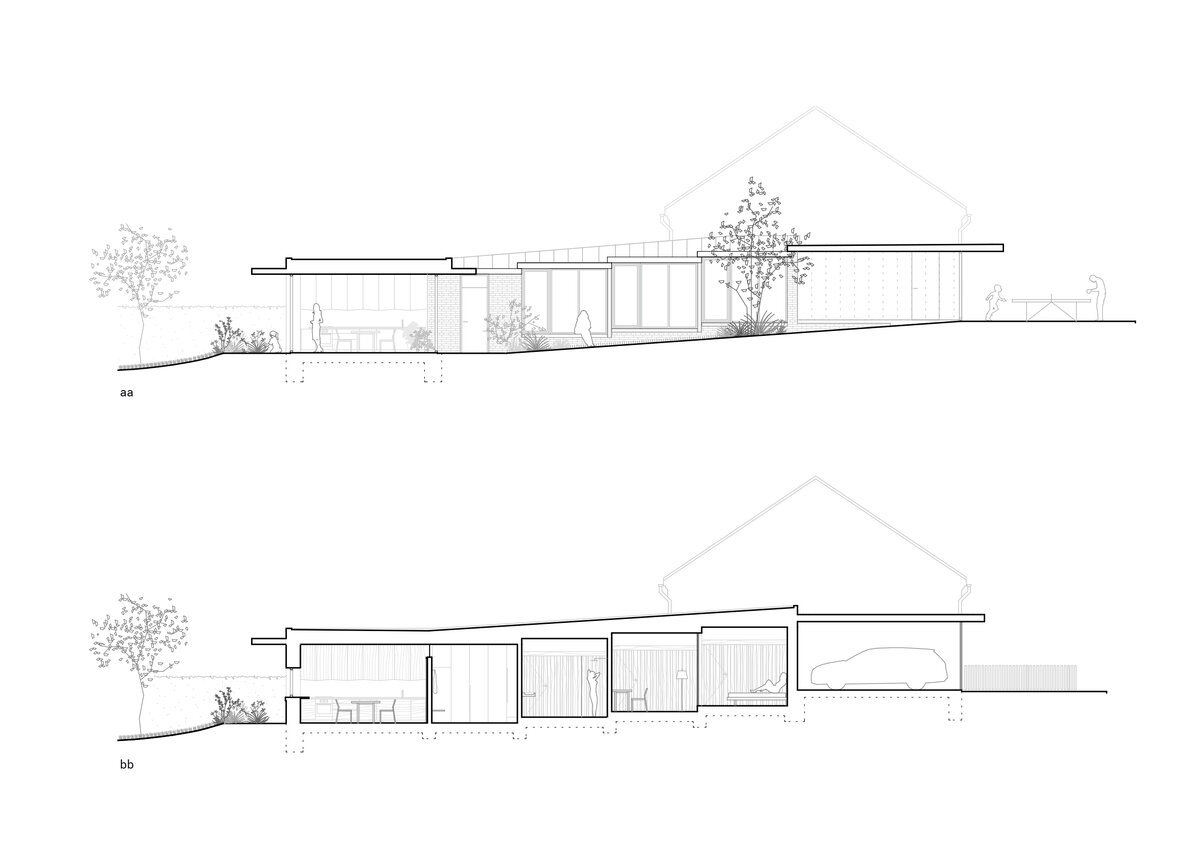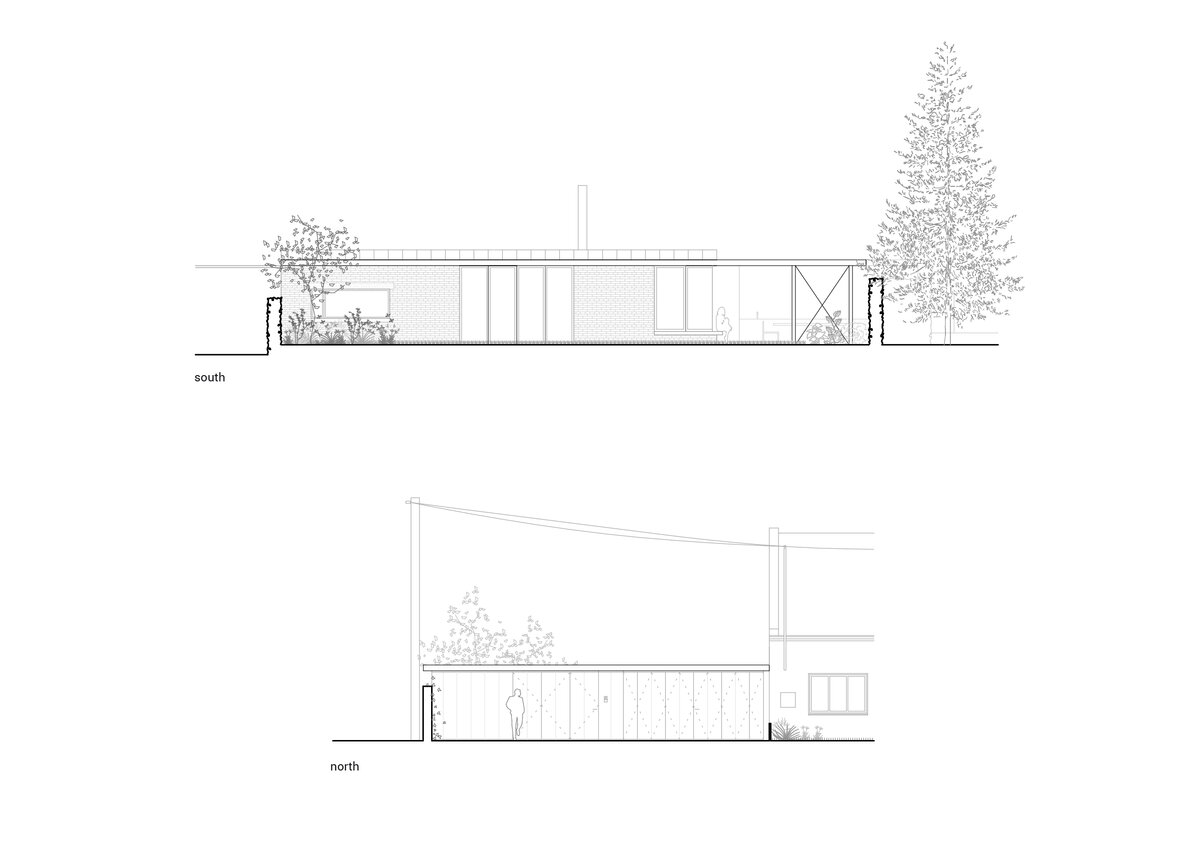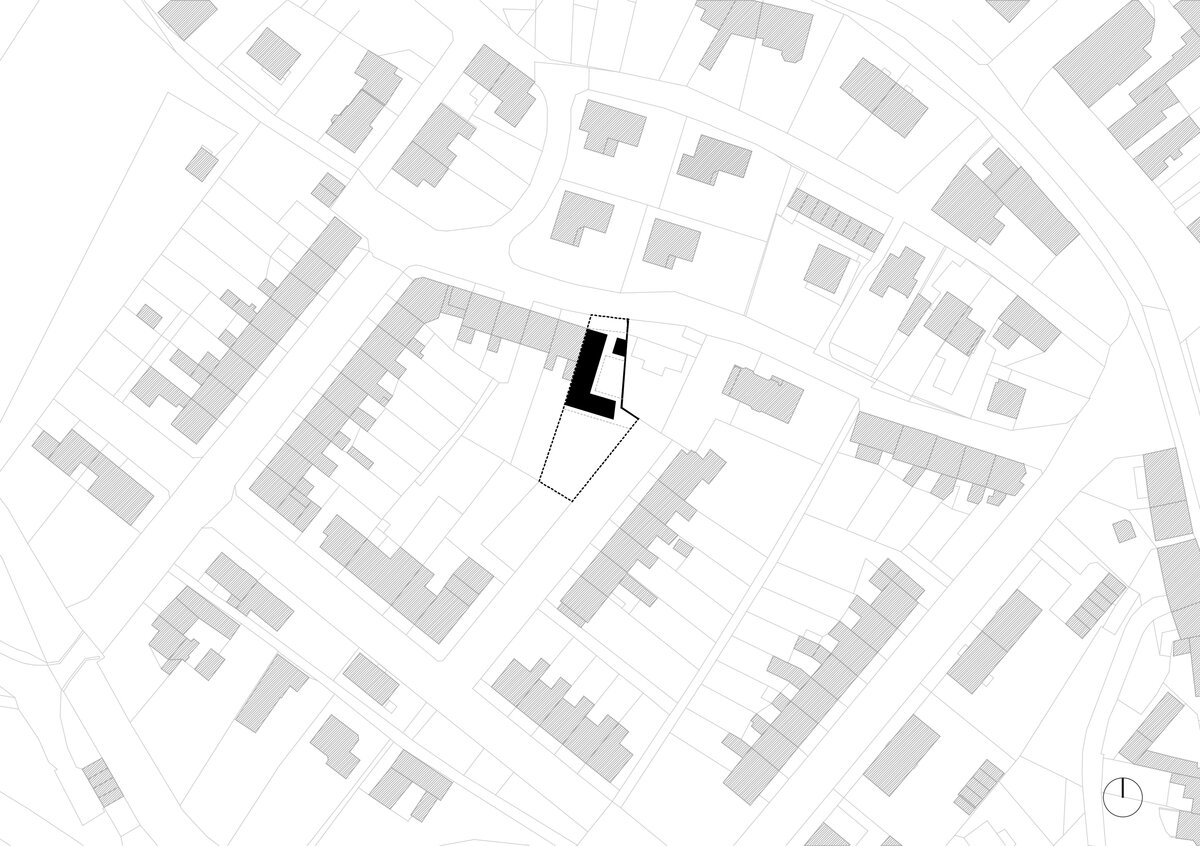| Author |
Martin Neruda / Martin Neruda Architektura |
| Studio |
|
| Location |
Lanškroun |
| Investor |
paní Marie Formánková |
| Supplier |
Stavitelství Drážka |
| Date of completion / approval of the project |
January 2021 |
| Fotograf |
|
A new atrium ground-floor house was built in place of a demolished two-storey terraced house. The client‘s wish was to live in close contact with the garden. The new house consists of a cascade of interior and outdoor spaces that follow the gently sloping terrain of the south-facing plot. The main part of the house is separated from the street by translucent polycarbonate volumes of the garage and garden storage. The life of the house takes place around atrium / secret garden, and from there the inner spaces can be entered. Between the atrium and the south garden is the main living space – the heart of the house, the background for cooking and relaxing. In summer, the living space can be opened up to both the north and south and turned into a roof connecting the two gardens.
The volumes of the individual rooms are set in terracing levels in the ground, the whole house and its structure cascading down. The stepped reinforced concrete ceiling slabs have generous overhangs that protect from the sun and rain, while creating pleasant spaces at the edge of the house and garden.
Natural materials and muted colours are used in the construction to contrast with the materials in their raw form. Concrete ceilings, lintels and window sills are balanced in the rooms with ash partitions, oak or velvety pink poured flooring and soft green curtains. From the garden we can see concrete, lime-stained bricks from the original demolished house, beige wooden window frames, polycarbonate and steel columns.
In the future, perhaps the walls will grow green, the steel columns will rust, a patina will appear on the concrete, and silhouettes of stored items will peek behind the polycarbonate. The atrium house will merge with the garden and turn into a small living landscape.
Usable floor area: 180m2 (130m2 residential, 50m2 garage with storage)
Heating: the whole house is heated by a low-temperature underfloor heating system. The heat source is a condensing gas boiler with a nominal output of 14 kW, which is used for both heating and hot water. The control of the source is controlled equithermally according to the outside temperature.
Green building
Environmental certification
| Type and level of certificate |
-
|
Water management
| Is rainwater used for irrigation? |
|
| Is rainwater used for other purposes, e.g. toilet flushing ? |
|
| Does the building have a green roof / facade ? |
|
| Is reclaimed waste water used, e.g. from showers and sinks ? |
|
The quality of the indoor environment
| Is clean air supply automated ? |
|
| Is comfortable temperature during summer and winter automated? |
|
| Is natural lighting guaranteed in all living areas? |
|
| Is artificial lighting automated? |
|
| Is acoustic comfort, specifically reverberation time, guaranteed? |
|
| Does the layout solution include zoning and ergonomics elements? |
|
Principles of circular economics
| Does the project use recycled materials? |
|
| Does the project use recyclable materials? |
|
| Are materials with a documented Environmental Product Declaration (EPD) promoted in the project? |
|
| Are other sustainability certifications used for materials and elements? |
|
Energy efficiency
| Energy performance class of the building according to the Energy Performance Certificate of the building |
B
|
| Is efficient energy management (measurement and regular analysis of consumption data) considered? |
|
| Are renewable sources of energy used, e.g. solar system, photovoltaics? |
|
Interconnection with surroundings
| Does the project enable the easy use of public transport? |
|
| Does the project support the use of alternative modes of transport, e.g cycling, walking etc. ? |
|
| Is there access to recreational natural areas, e.g. parks, in the immediate vicinity of the building? |
|
