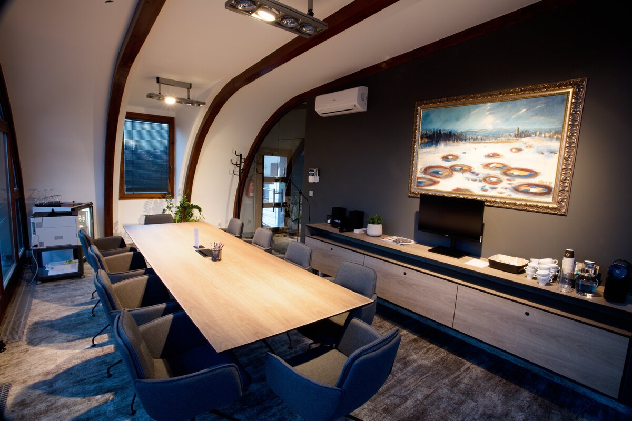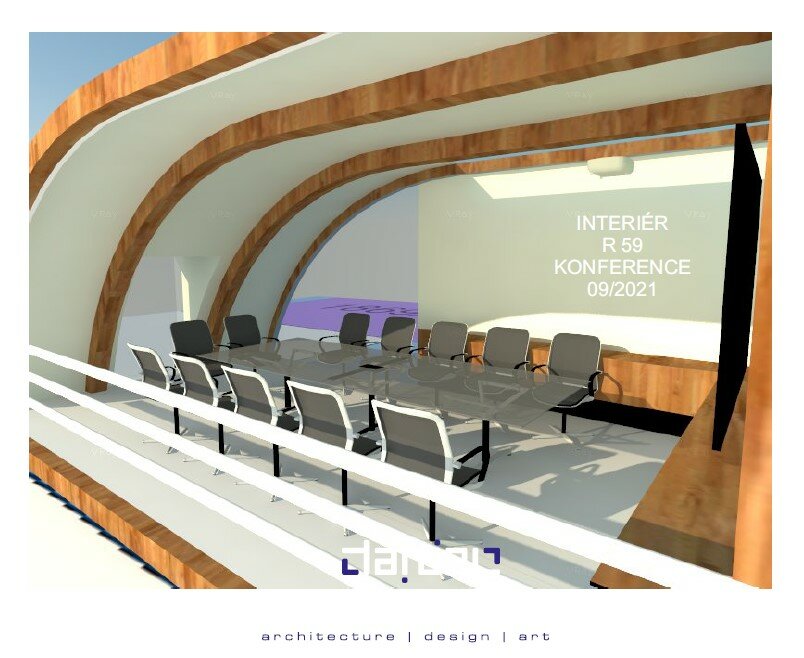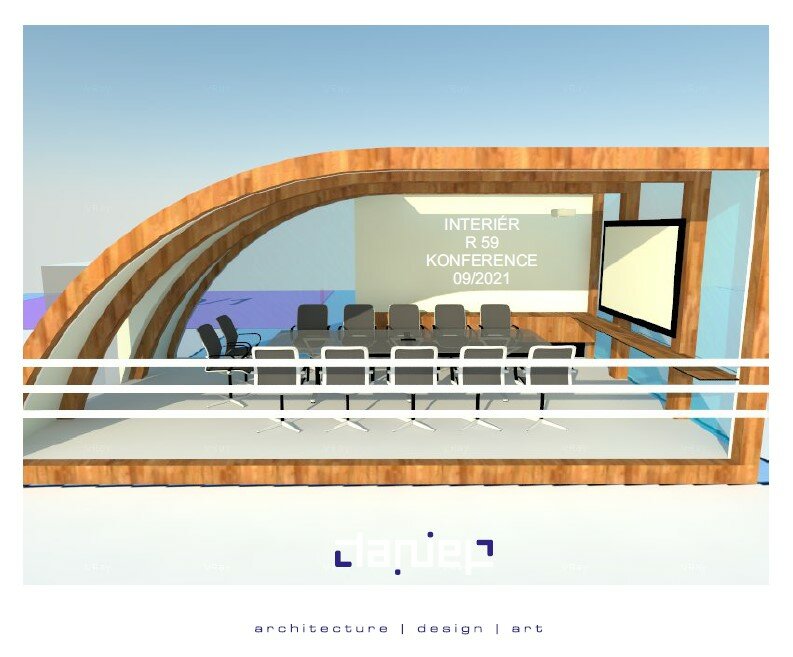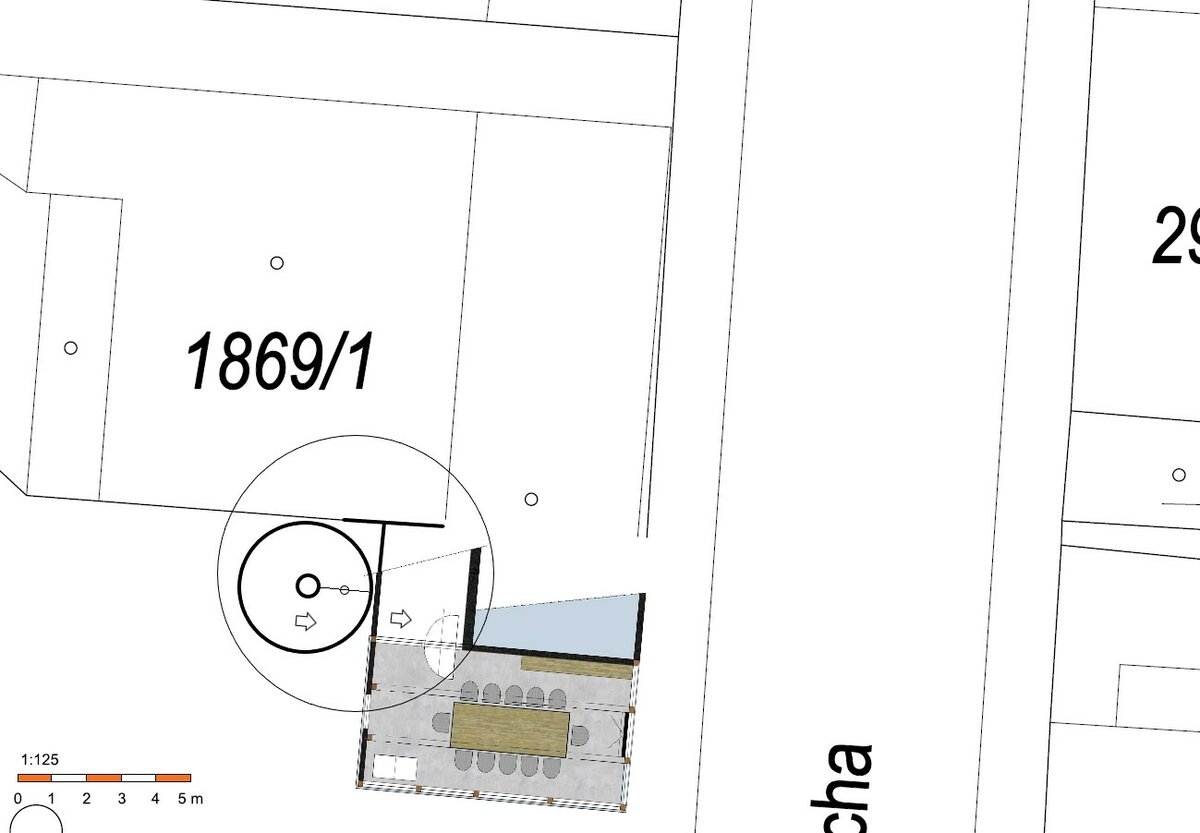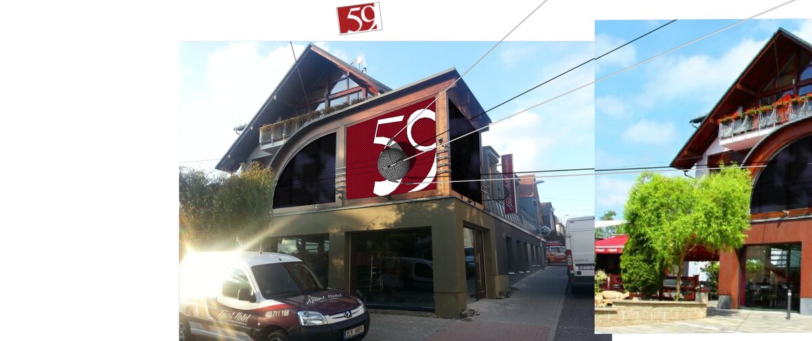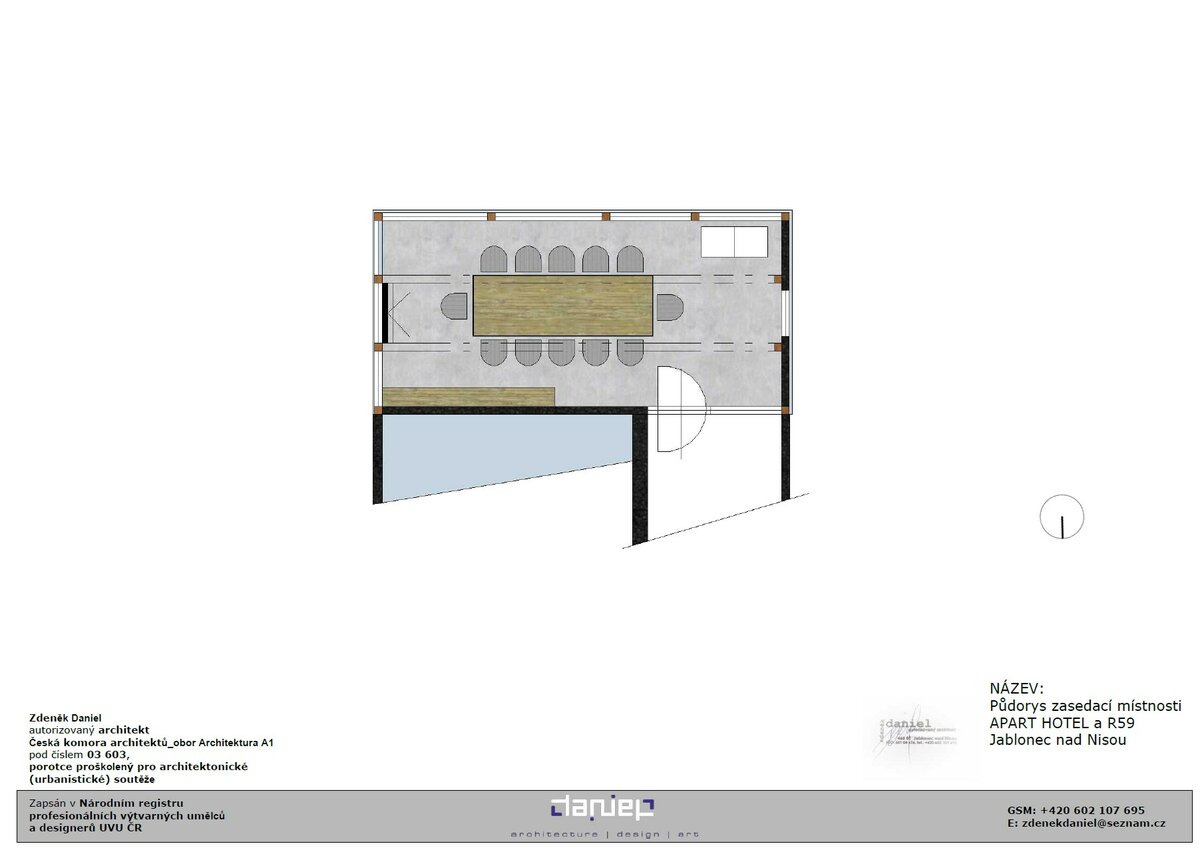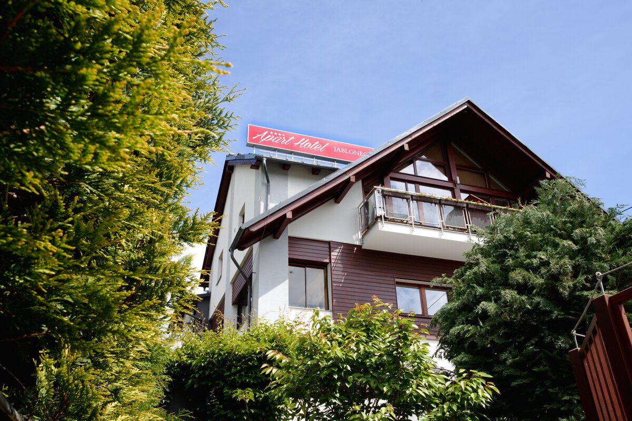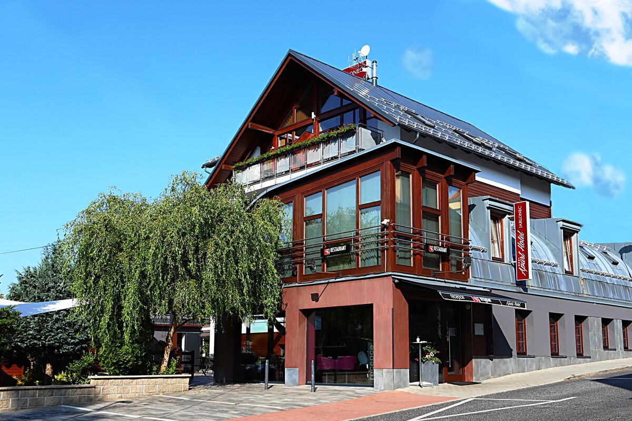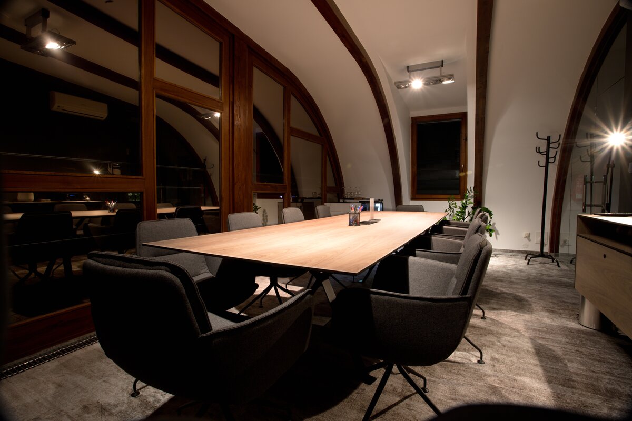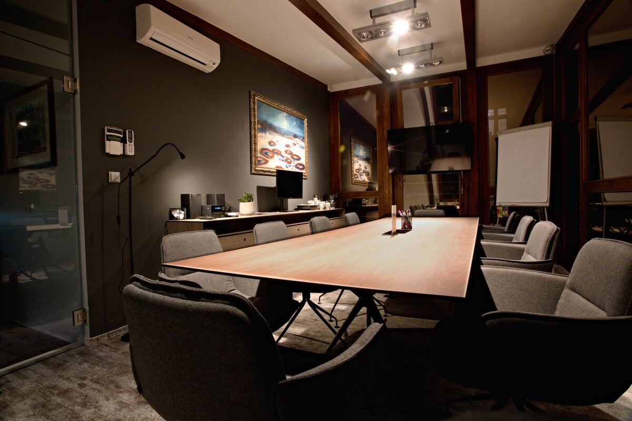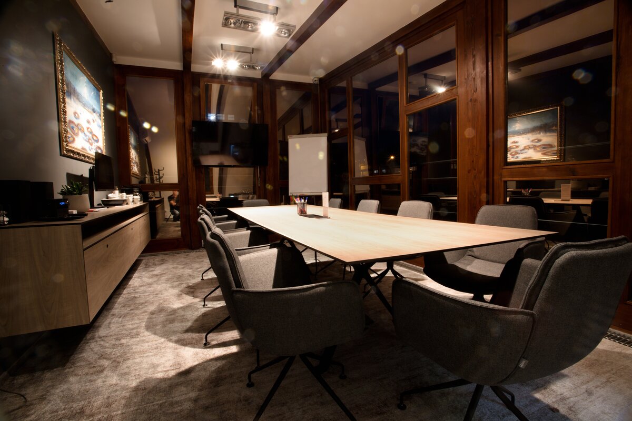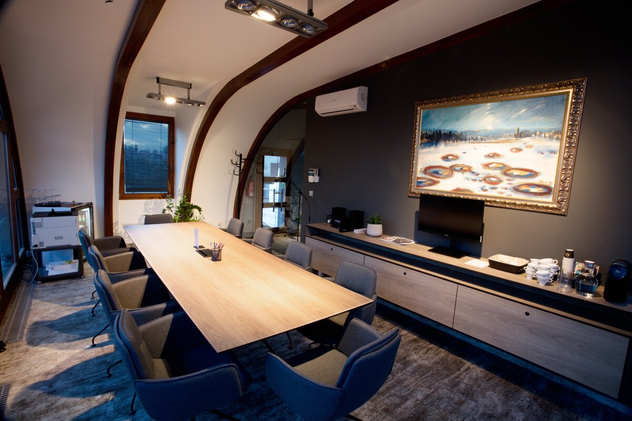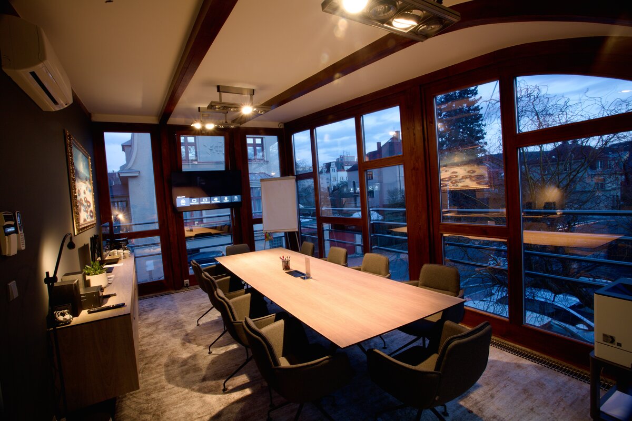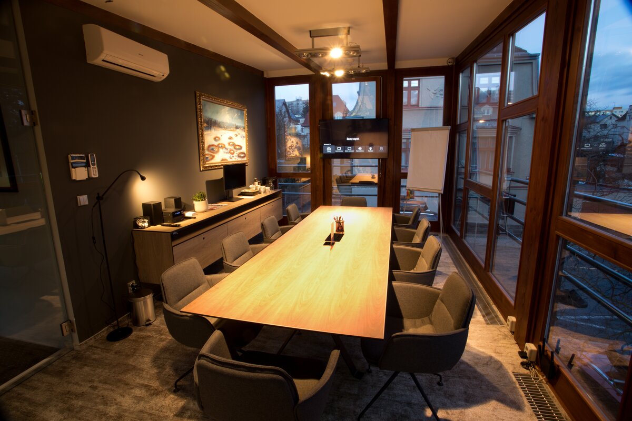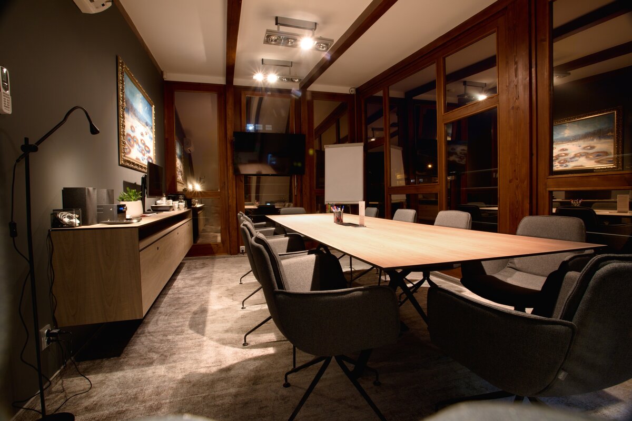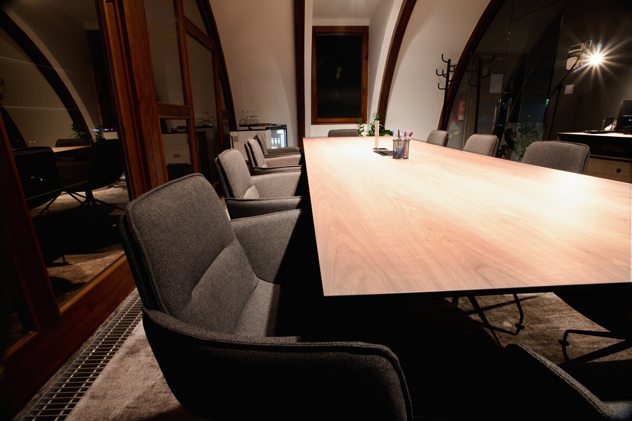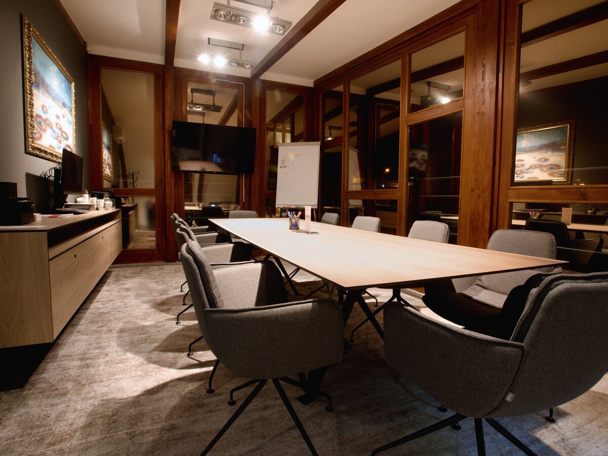| Author |
Zdeněk Daniel |
| Studio |
|
| Location |
Apart Hotel Jablonec ulice Svatopluka Čecha 59, 46602 Jablonec nad Nisou |
| Investor |
Apart Hotel Jablonec
Svatopluka Čecha 59/2010, 46602 Jablonec nad Nisou |
| Supplier |
Různí dodavatele, částečně svépomocí, pod koordinací a vedením realizace zkušenými majiteli hotelu. |
| Date of completion / approval of the project |
December 2021 |
| Fotograf |
|
The idea is a new use of office space of the company management.
The gradual development of the company has led to the solution of the premises by using new meeting rooms.
I quote from the hotel WEBSITE:
"If you need a meeting room or just an open space office for your quiet work, we can offer you a modern space with a capacity of up to 12 people. There is a high-speed inter-net, TV with hdmi connection, wifi, white board, wireless printing, coffee and tea accessories, min bar.
Our hotel guests have free access."
The space is in the dominant part of the building in a rounded corner, in the "control room", there is natural daylight permeating the glass façade. The furniture is of atypical production from Compact boards with a wood design. Type swivel chairs.
Separated from the hotel part by a glass partition with a door. The hotel corridor penetrates with the aquarium through a glass partition into the meeting room.
The space is in the dominant part of the building in a rounded corner, in the "control room", there is natural daylight permeating the glass façade. The furniture is of atypical production from Compact boards with a wood design. Type swivel chairs.
Separated from the hotel part by a glass partition with a door. The hotel corridor penetrates with the aquarium through a glass partition into the meeting room.
Green building
Environmental certification
| Type and level of certificate |
-
|
Water management
| Is rainwater used for irrigation? |
|
| Is rainwater used for other purposes, e.g. toilet flushing ? |
|
| Does the building have a green roof / facade ? |
|
| Is reclaimed waste water used, e.g. from showers and sinks ? |
|
The quality of the indoor environment
| Is clean air supply automated ? |
|
| Is comfortable temperature during summer and winter automated? |
|
| Is natural lighting guaranteed in all living areas? |
|
| Is artificial lighting automated? |
|
| Is acoustic comfort, specifically reverberation time, guaranteed? |
|
| Does the layout solution include zoning and ergonomics elements? |
|
Principles of circular economics
| Does the project use recycled materials? |
|
| Does the project use recyclable materials? |
|
| Are materials with a documented Environmental Product Declaration (EPD) promoted in the project? |
|
| Are other sustainability certifications used for materials and elements? |
|
Energy efficiency
| Energy performance class of the building according to the Energy Performance Certificate of the building |
|
| Is efficient energy management (measurement and regular analysis of consumption data) considered? |
|
| Are renewable sources of energy used, e.g. solar system, photovoltaics? |
|
Interconnection with surroundings
| Does the project enable the easy use of public transport? |
|
| Does the project support the use of alternative modes of transport, e.g cycling, walking etc. ? |
|
| Is there access to recreational natural areas, e.g. parks, in the immediate vicinity of the building? |
|
