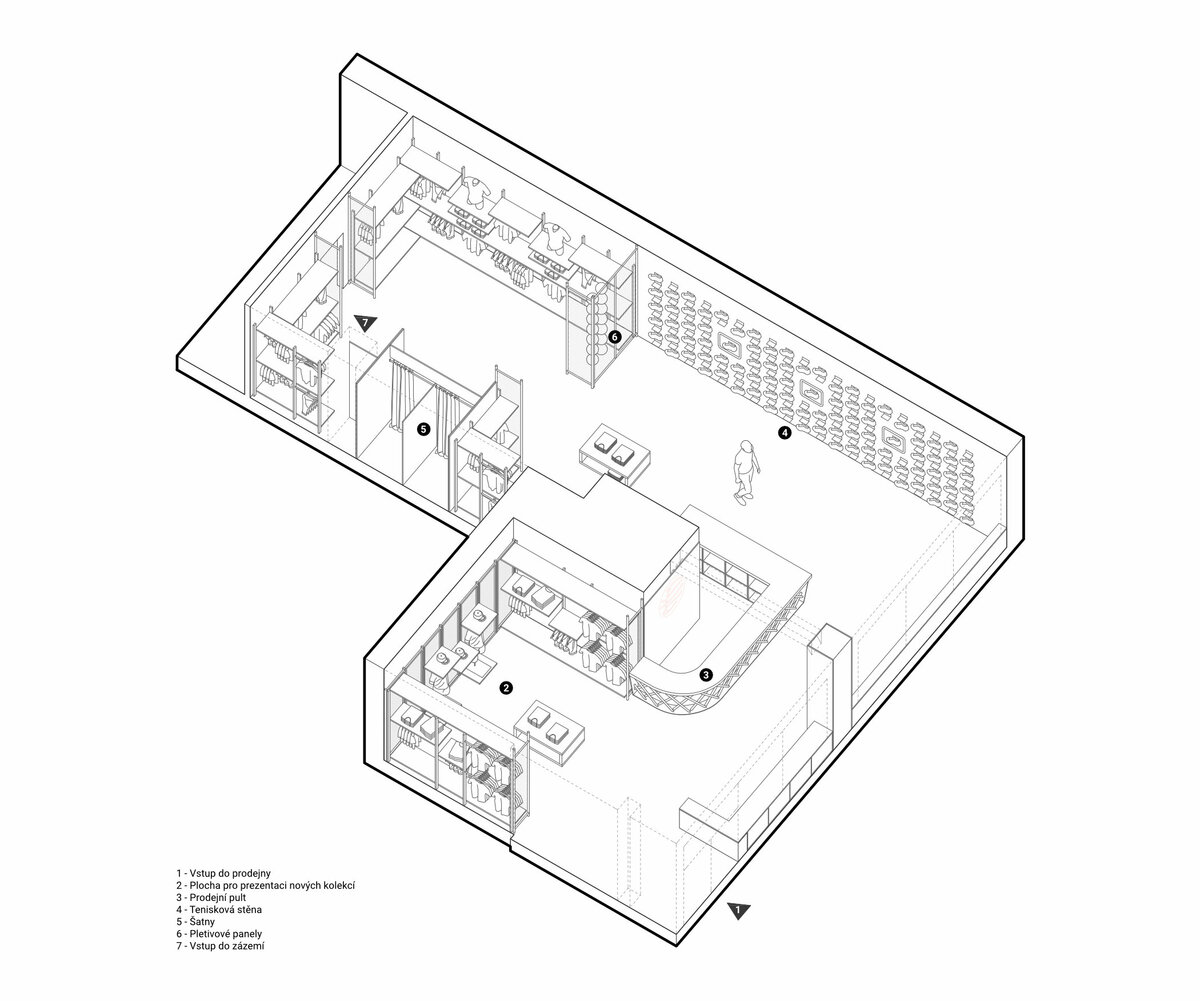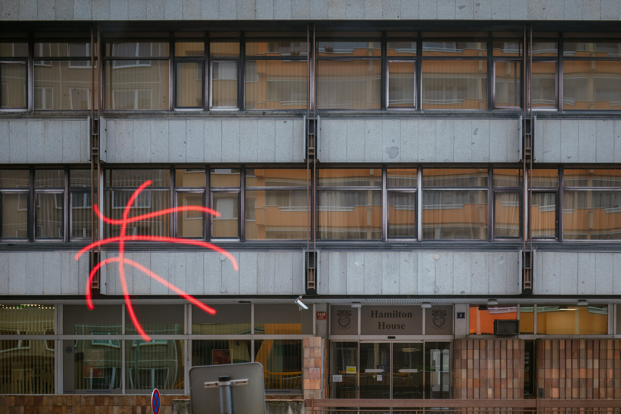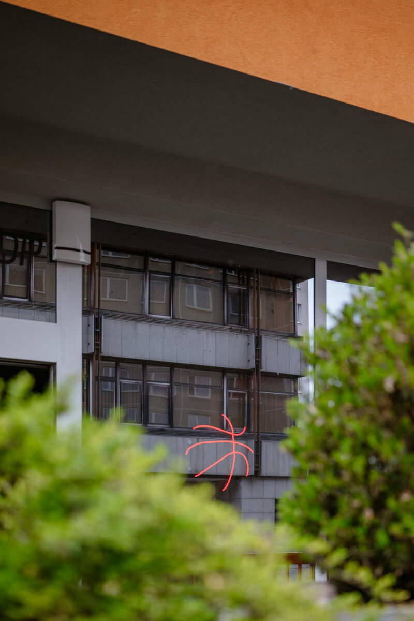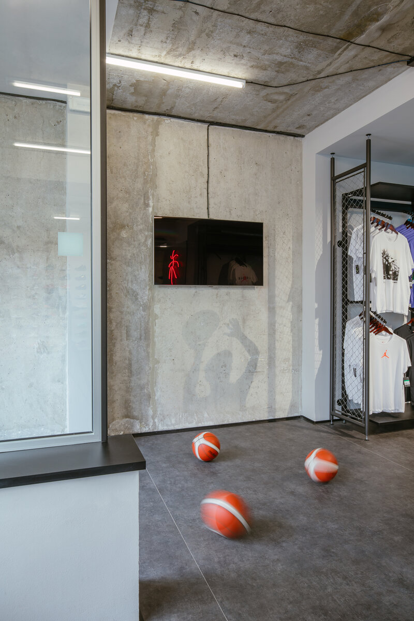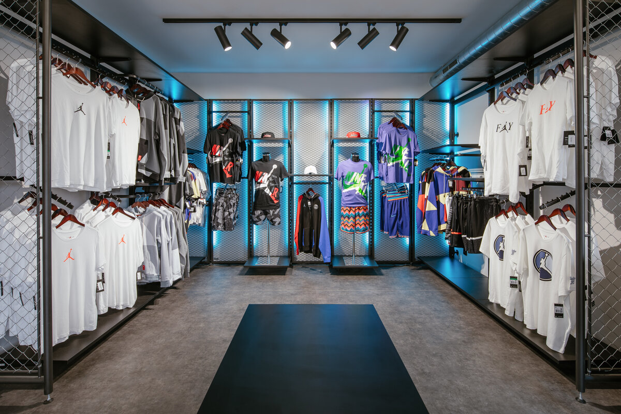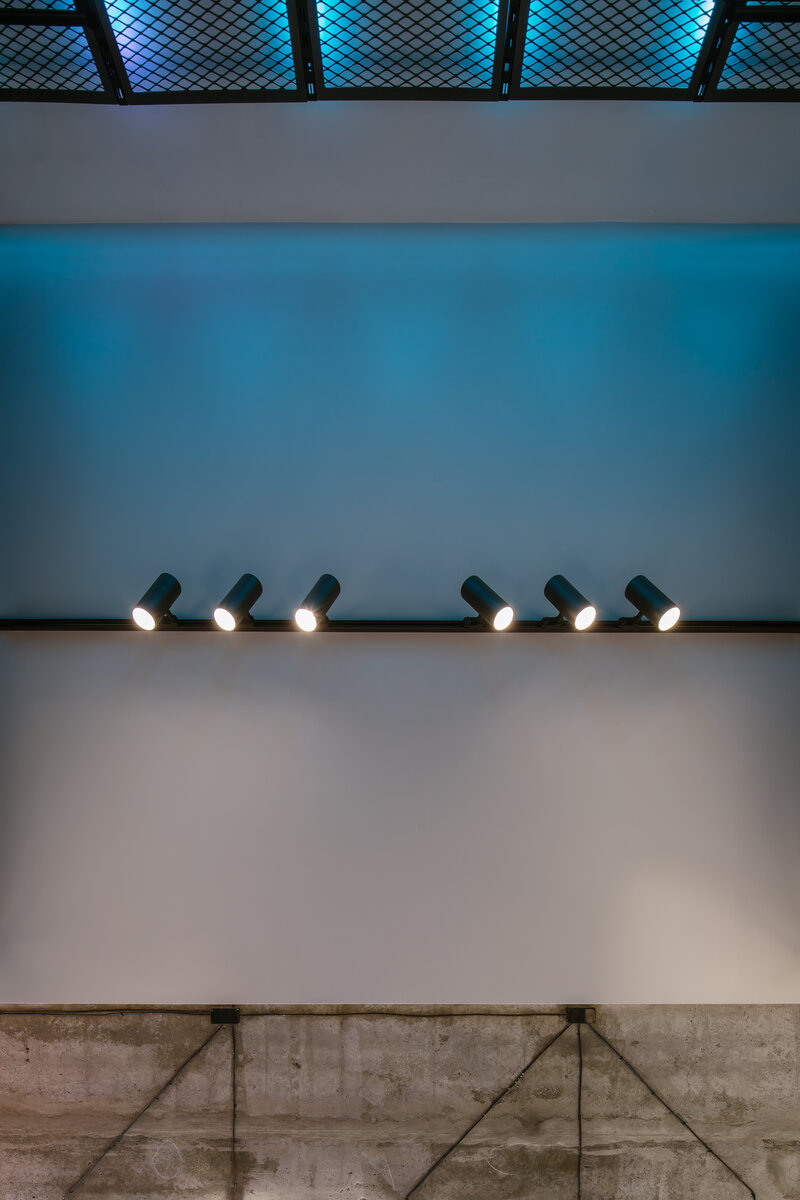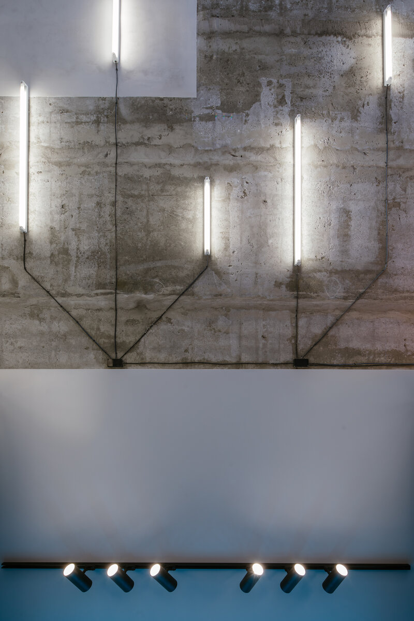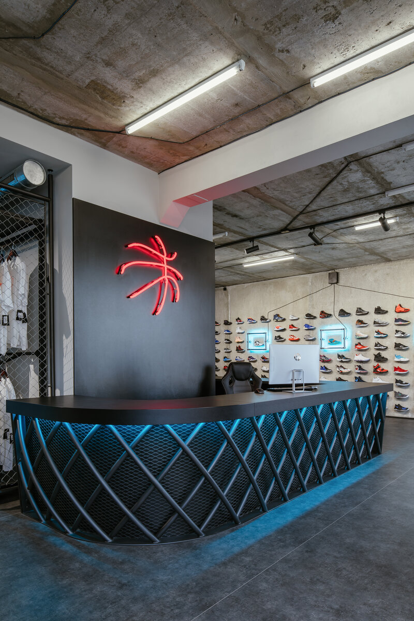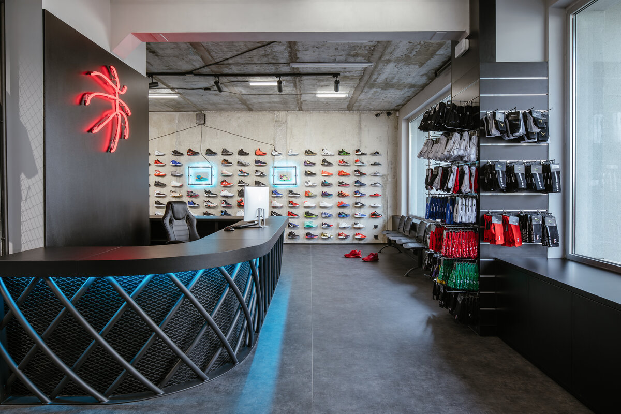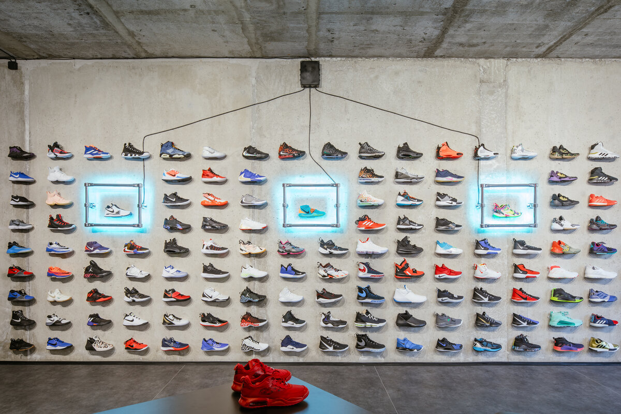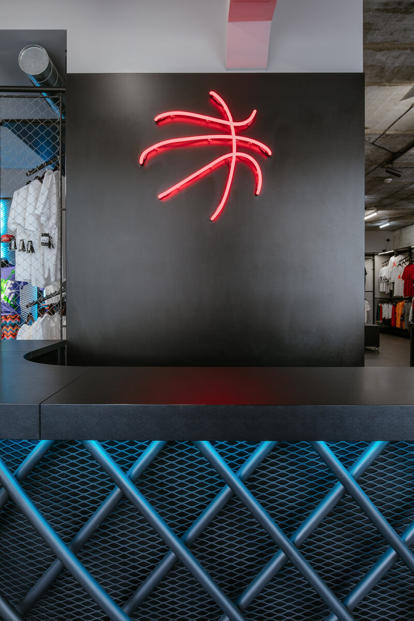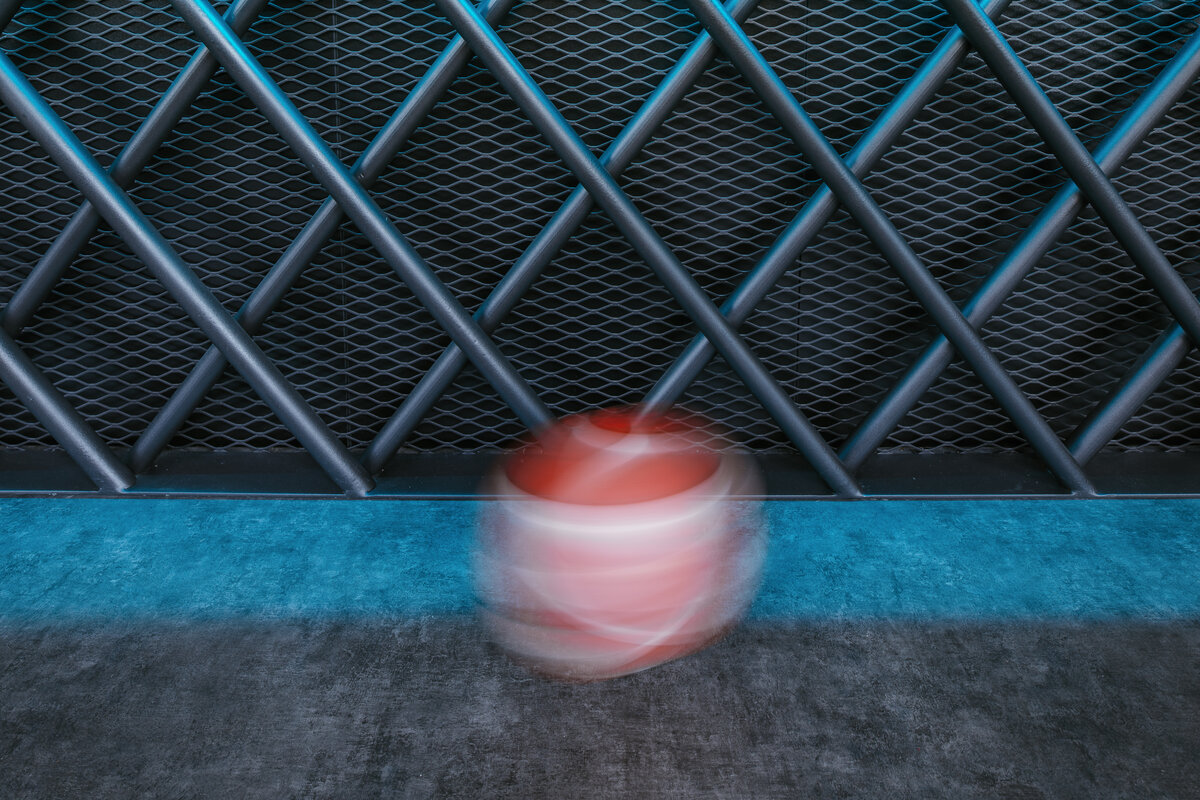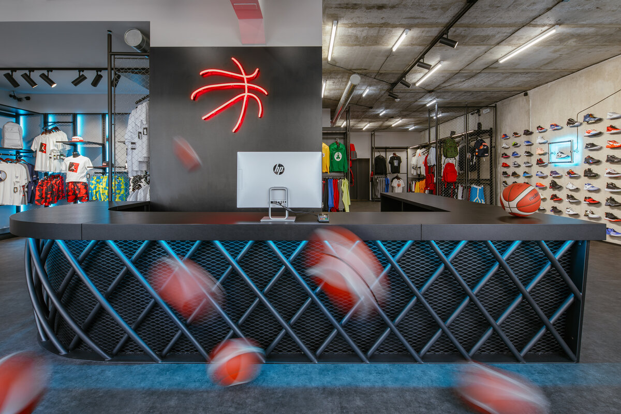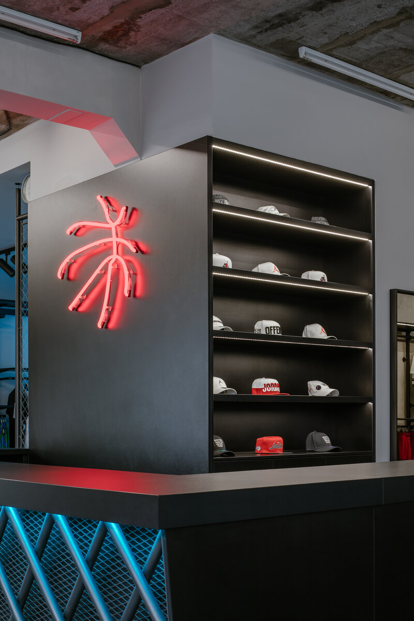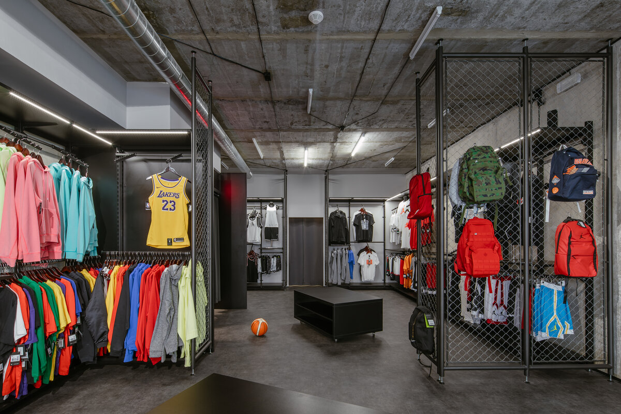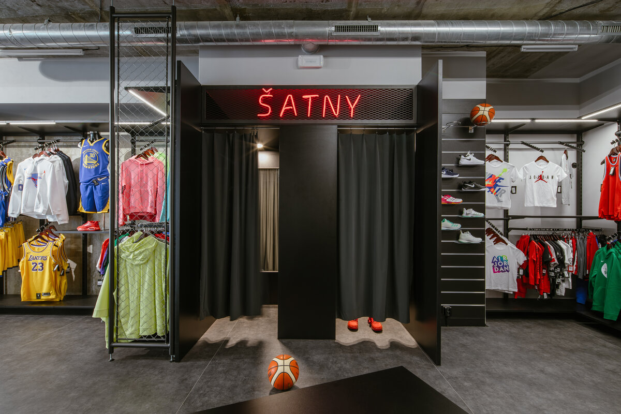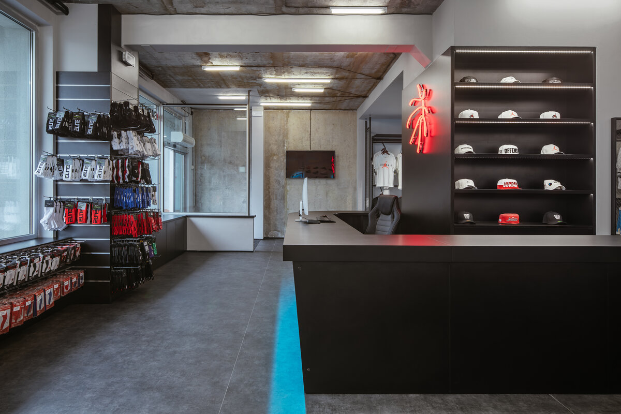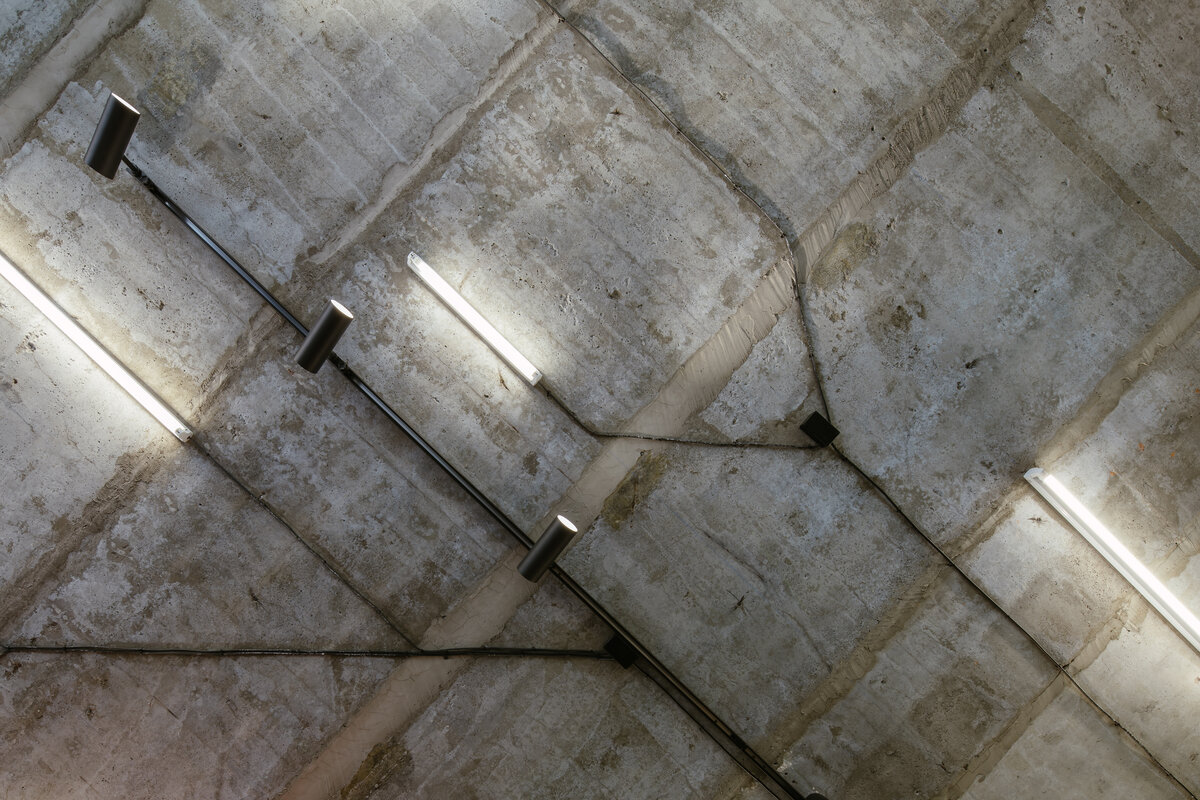| Author |
Adam Horn, Václav Páník/ PANIKHORN |
| Studio |
|
| Location |
Podvinný mlýn 2126/1, 190 00 Praha 9-Libeň |
| Investor |
David Vorel |
| Supplier |
Skupina dodavatelů |
| Date of completion / approval of the project |
January 2021 |
| Fotograf |
|
Raw concrete, sophisticated lighting and a variable shelving system. The space on the ground floor of a prefabricated building in Libeň, originally used as a convenience store, has been transformed into a specialised sportswear and basketball shoe store BasketSHOP.
The look of the store is based on the aesthetics of the street, and shades of grey and black, complemented by bright LED lighting and red neon lights, play an important role. The walls and ceiling are exposed except for the concrete structure which creates the main aesthetic element. On the ceiling, technical lighting and HVAC ducts are admitted to enhance the industrial character. The dominant material is steel used in several forms within the shelving system and especially on the sales counter. Neutral tones allow the colourful range on offer to stand out and attract the customer's attention. The shelves, as well as the counter, are illuminated with LED strips to emphasise their shape line and to guide the customer around the space as a navigation element.
Sales area: 125,5 m2
clear height: 3225 mm
Green building
Environmental certification
| Type and level of certificate |
-
|
Water management
| Is rainwater used for irrigation? |
|
| Is rainwater used for other purposes, e.g. toilet flushing ? |
|
| Does the building have a green roof / facade ? |
|
| Is reclaimed waste water used, e.g. from showers and sinks ? |
|
The quality of the indoor environment
| Is clean air supply automated ? |
|
| Is comfortable temperature during summer and winter automated? |
|
| Is natural lighting guaranteed in all living areas? |
|
| Is artificial lighting automated? |
|
| Is acoustic comfort, specifically reverberation time, guaranteed? |
|
| Does the layout solution include zoning and ergonomics elements? |
|
Principles of circular economics
| Does the project use recycled materials? |
|
| Does the project use recyclable materials? |
|
| Are materials with a documented Environmental Product Declaration (EPD) promoted in the project? |
|
| Are other sustainability certifications used for materials and elements? |
|
Energy efficiency
| Energy performance class of the building according to the Energy Performance Certificate of the building |
|
| Is efficient energy management (measurement and regular analysis of consumption data) considered? |
|
| Are renewable sources of energy used, e.g. solar system, photovoltaics? |
|
Interconnection with surroundings
| Does the project enable the easy use of public transport? |
|
| Does the project support the use of alternative modes of transport, e.g cycling, walking etc. ? |
|
| Is there access to recreational natural areas, e.g. parks, in the immediate vicinity of the building? |
|
