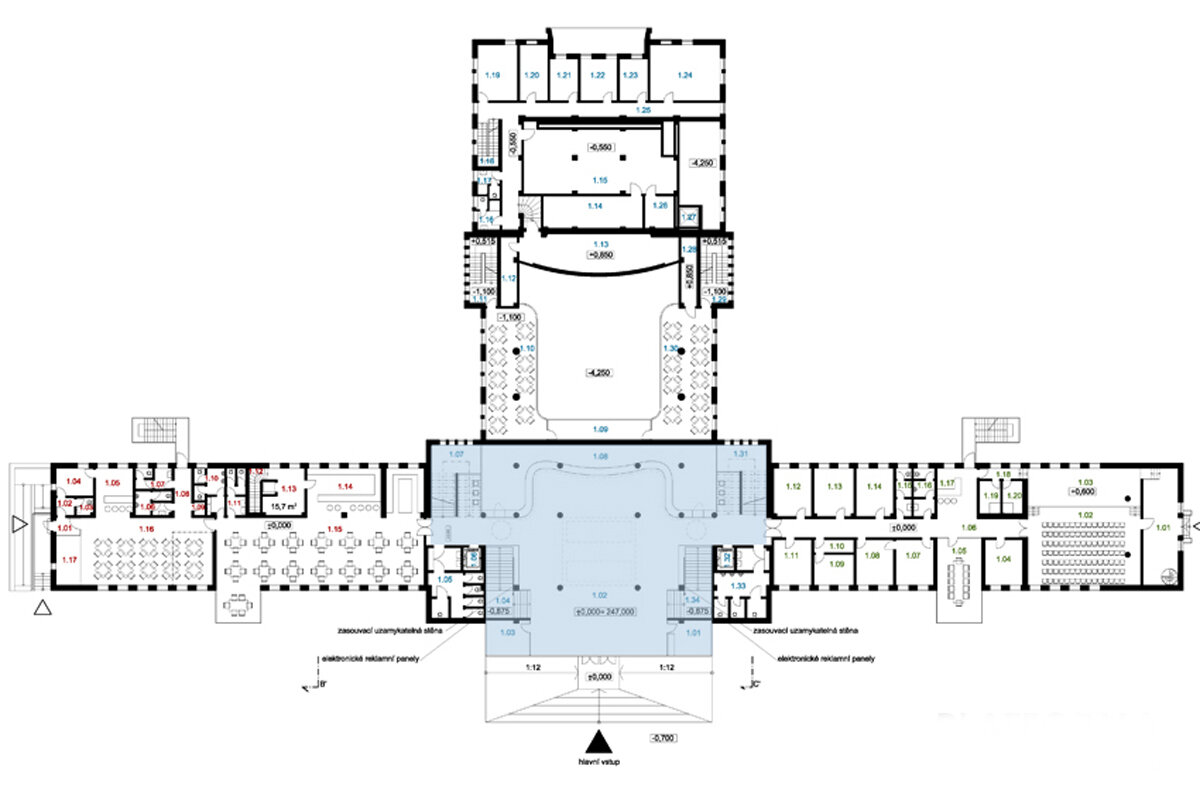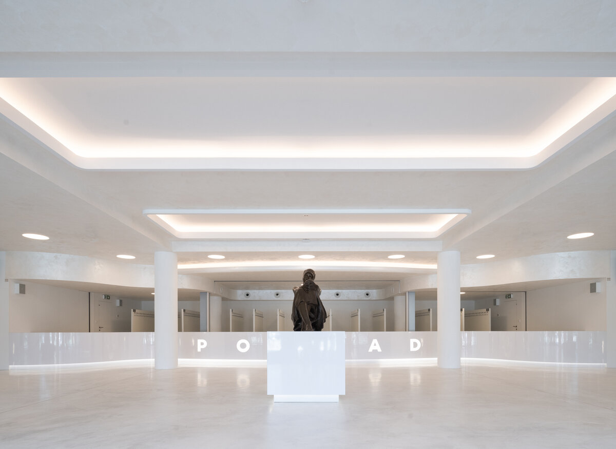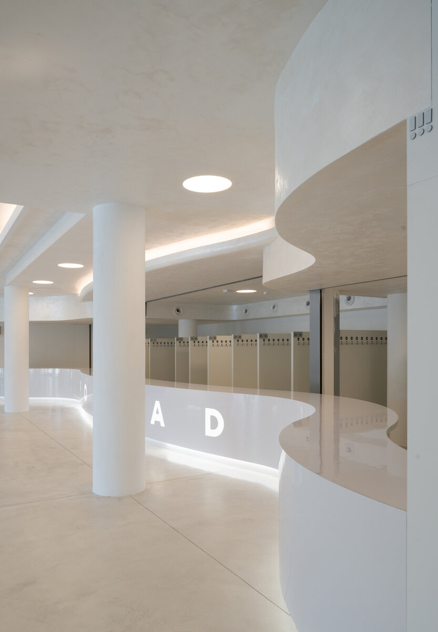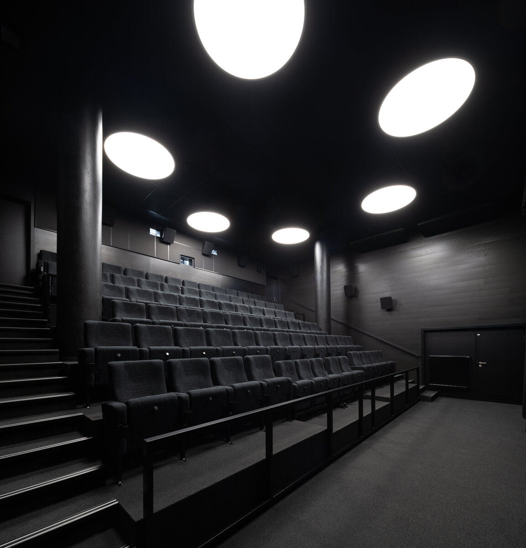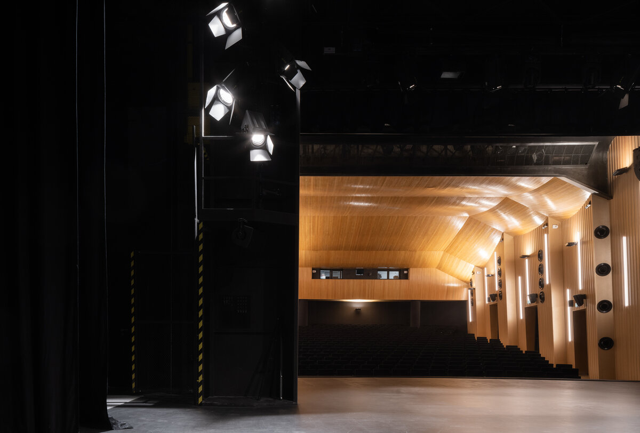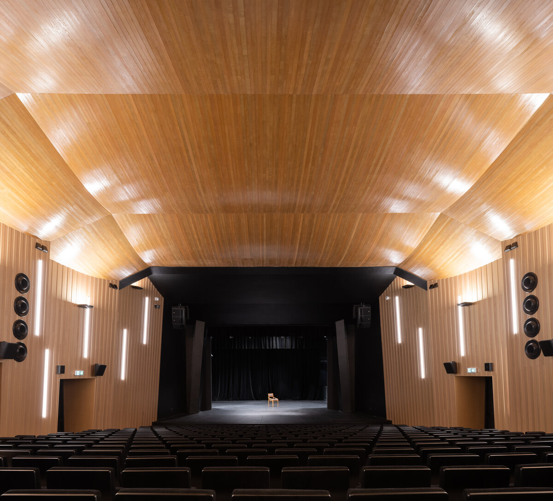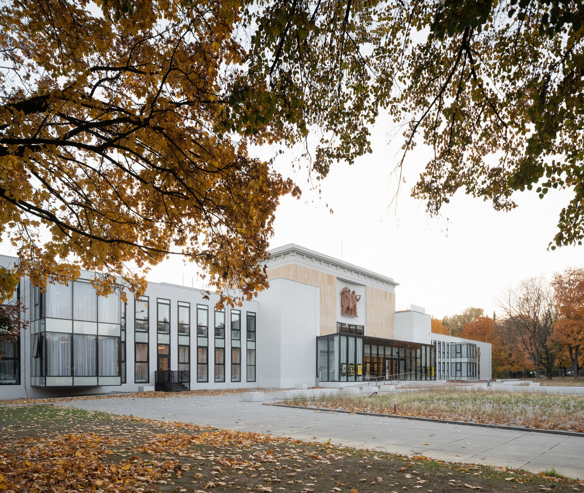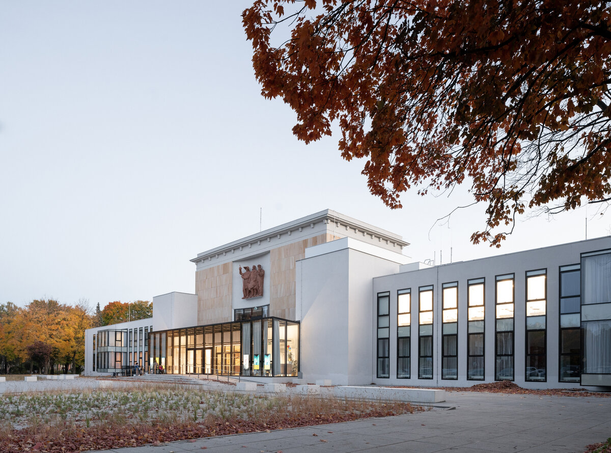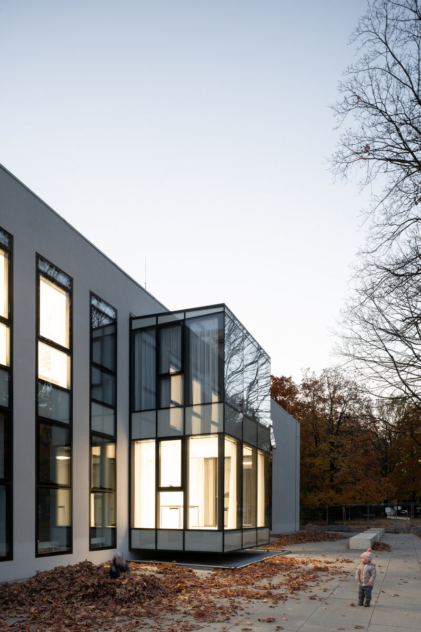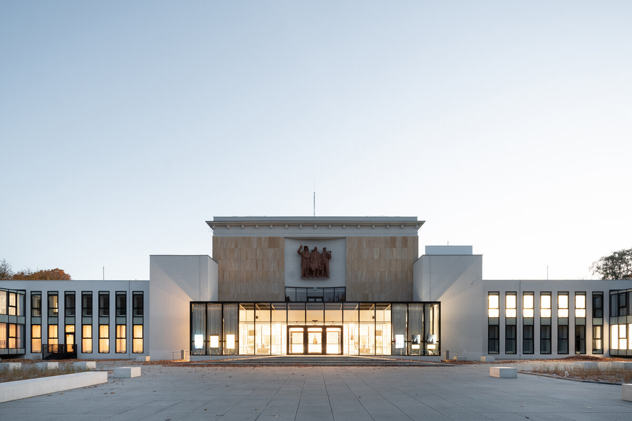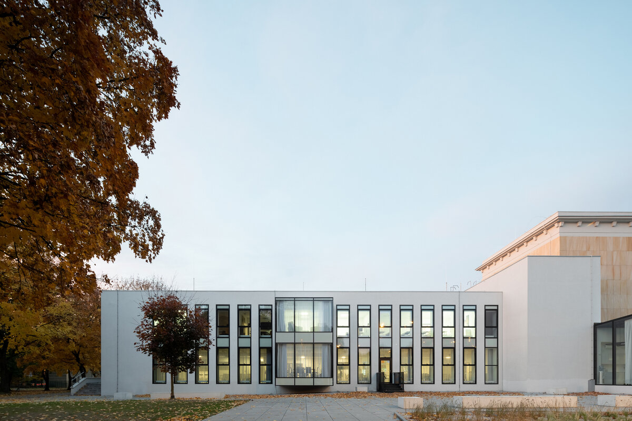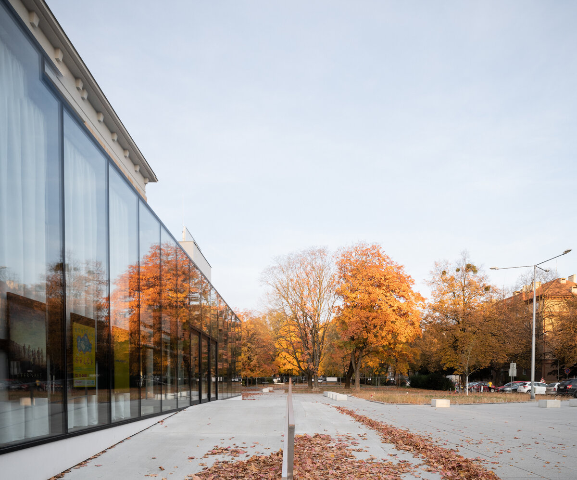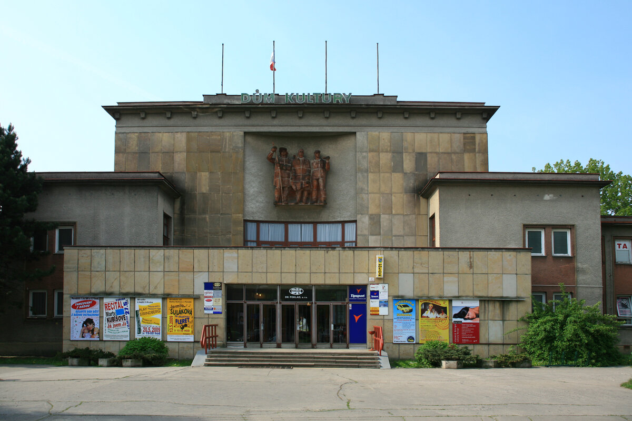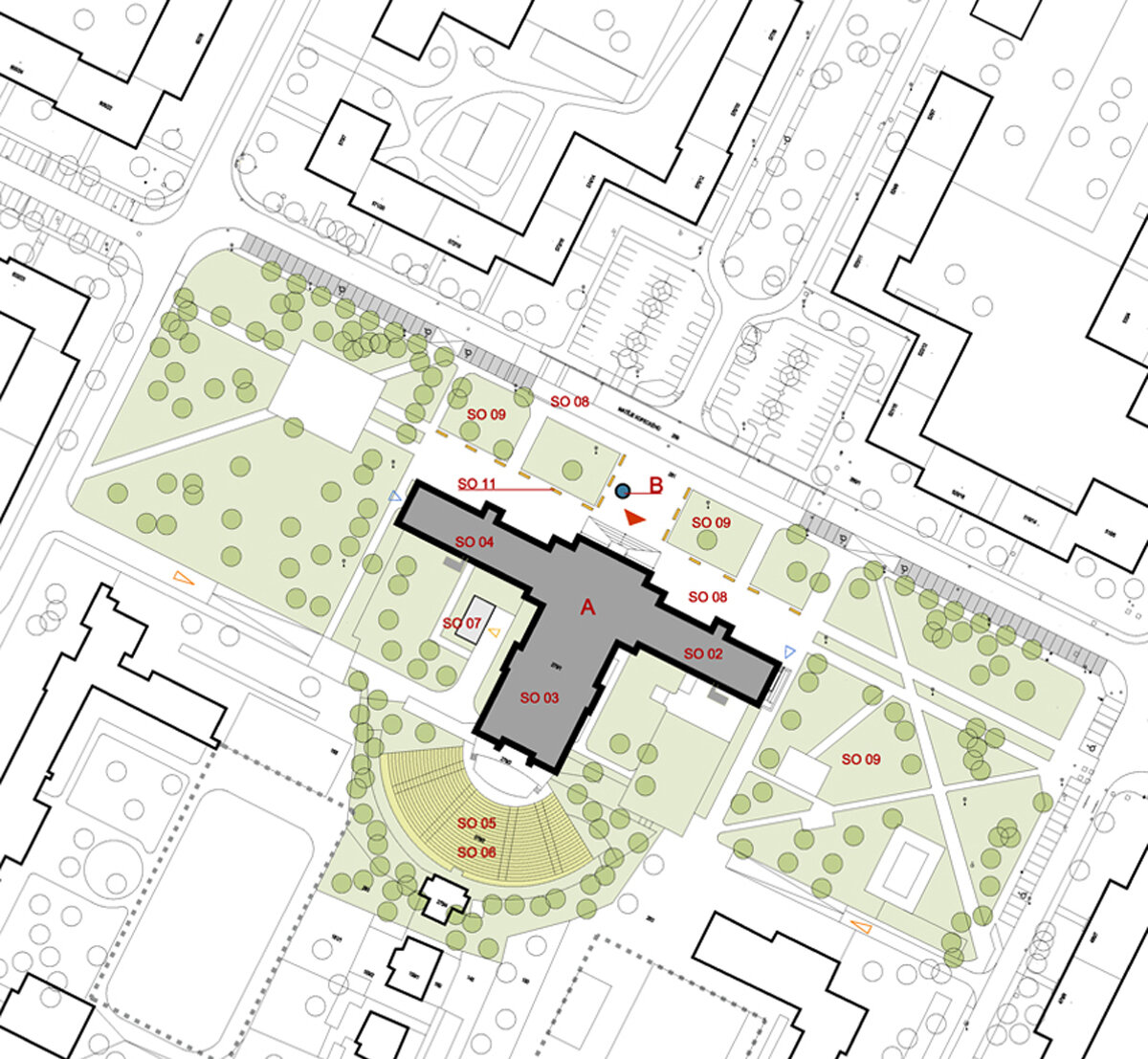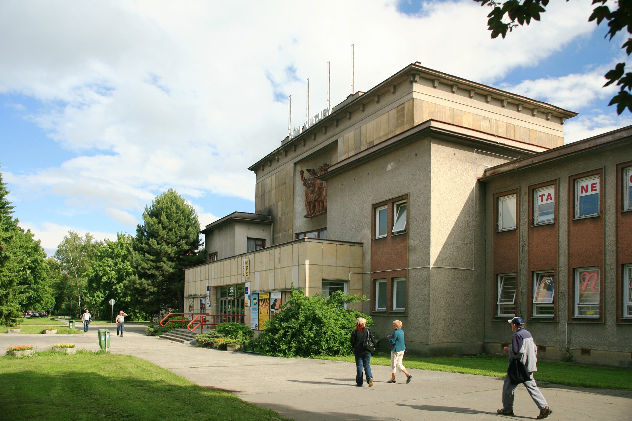| Author |
David Průša, Jana Stavinohová, Radomír Otýpka, Katarína Srnová, Ivana Machů, Alžběta Vyhnalíková / Platforma architekti s.r.o. |
| Studio |
|
| Location |
Matěje Kopeckého 675/21, 70800 Ostrava - Poruba |
| Investor |
Statutární město Ostrava, Prokešovo nám. 8, 1803/8, 729 30 Ostrava |
| Supplier |
Společnost bez právní subjektivity vystupující pod názvem „Společnost POKLAD Z+G+R“
Zlínstav a.s., Sídlo: Bartošova 5532, 760 01 Zlín
GEOSAN GROUP a.s., Sídlo: U Nemocnice 430, 280 02 Kolín III
Ridera Stavební a.s., Sídlo: Dělnická 382/32, 708 00 Ostrava-Poruba |
| Date of completion / approval of the project |
August 2021 |
| Fotograf |
|
The building of the cultural house is part of a block of flats from the 1950s, the so-called socialist realism. The cultural house itself dates from later, early 60s. The building ends with a southern vertical branch to the boulevard Hlavní třída in Alšova náměstí.
The whole modernization and reconstruction of the cultural house is conceived as a return to the original purpose for which the building was intended in the 20th century. The original concept of the new solution was based on technical, capacity and operational requirements. An important factor was also the urbanism of the whole area. The concept was to support a rectangular system of block buildings and the resulting streets and enhance the monumentality of the House of Culture, which the house currently lacks. These streets determine a kind of imaginary axis, directions that naturally distract and guide visitors to the HOUSE and adjacent buildings. According to the incorrect and rigid position of the Institute of Monument Care, the concept was abandoned and it was proposed to keep the original concept of the house and restore its former appearance. The interventions that were made into the building in the design are an abstract form of the image of the current concept of architecture and its perception.
The conceptual concept itself is based on the original division and material arrangement of the whole house. Conceptually, the building is completed so that the main central entrance to the central part is designed, which enhances the seriousness and monumentality of the cultural house. This is achieved by lightening the input material and creating a transparent glass "block". The two side masses thus acquire a clearer meaning and thus risalits are created, which by their morphology define the main entrance to the building. It is based on the same principle that can be found, for example, in ancient Egyptian temples. The original side wings thus adjoin the main mass of the HOUSE.
The status of the HOUSE OF CULTURE is restored to the building, where the main and dominant space is the theater and concert hall. It is associated with individual spaces in individual parts and floors, used for the education and training of cultural and artistic people. They are a multi-purpose hall, a cultural center with an alternative puppet theater, a ballet school. These areas are assigned a restaurant, music club and bar, as an integral part of all activities.
Built up area: 2.251,94 m2
Enclosed area: 32.010,00 m3
Usable area of
the first
underground floor: 1.842,80 m2
Usable area of
the first floor: 1.770,82 m2
Usable area of
the second floor: 1.902,90 m2
Usable area of
the third floor: 262,75 m2
Green building
Environmental certification
| Type and level of certificate |
-
|
Water management
| Is rainwater used for irrigation? |
|
| Is rainwater used for other purposes, e.g. toilet flushing ? |
|
| Does the building have a green roof / facade ? |
|
| Is reclaimed waste water used, e.g. from showers and sinks ? |
|
The quality of the indoor environment
| Is clean air supply automated ? |
|
| Is comfortable temperature during summer and winter automated? |
|
| Is natural lighting guaranteed in all living areas? |
|
| Is artificial lighting automated? |
|
| Is acoustic comfort, specifically reverberation time, guaranteed? |
|
| Does the layout solution include zoning and ergonomics elements? |
|
Principles of circular economics
| Does the project use recycled materials? |
|
| Does the project use recyclable materials? |
|
| Are materials with a documented Environmental Product Declaration (EPD) promoted in the project? |
|
| Are other sustainability certifications used for materials and elements? |
|
Energy efficiency
| Energy performance class of the building according to the Energy Performance Certificate of the building |
|
| Is efficient energy management (measurement and regular analysis of consumption data) considered? |
|
| Are renewable sources of energy used, e.g. solar system, photovoltaics? |
|
Interconnection with surroundings
| Does the project enable the easy use of public transport? |
|
| Does the project support the use of alternative modes of transport, e.g cycling, walking etc. ? |
|
| Is there access to recreational natural areas, e.g. parks, in the immediate vicinity of the building? |
|
