Přestavba rodinného domu na sídlo firmy v Ostravě-Vítkovicích
Project category ‐ Reconstruction
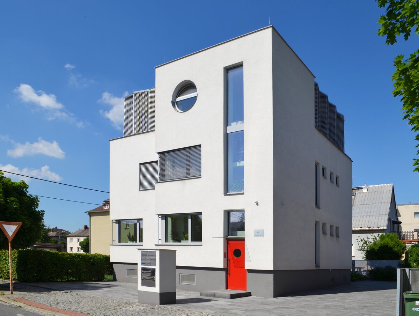
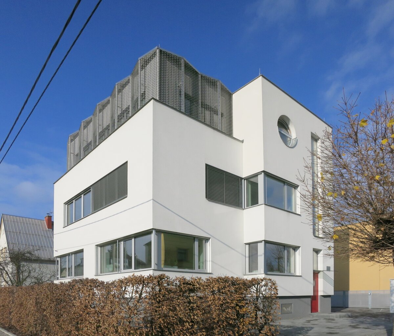
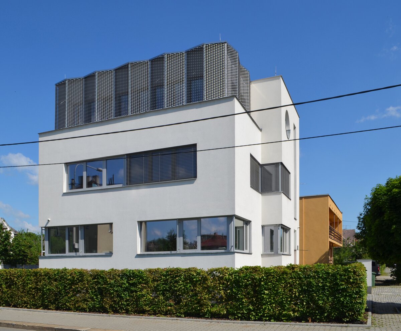
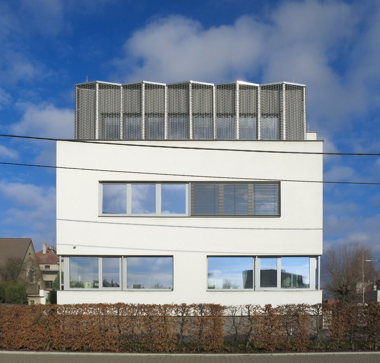
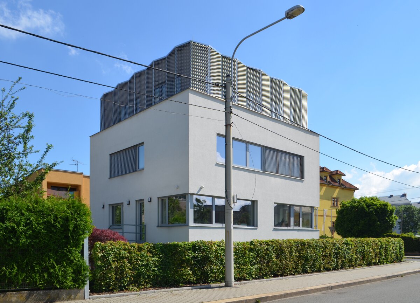
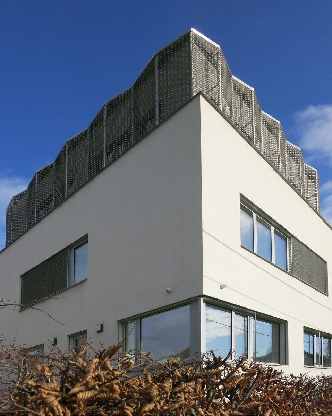
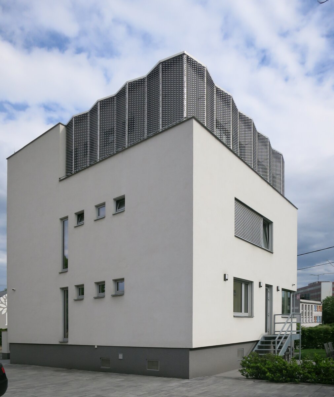
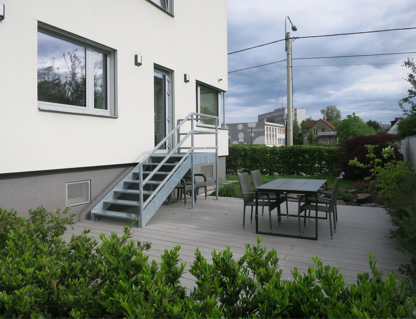
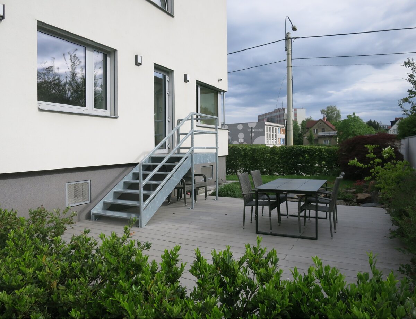
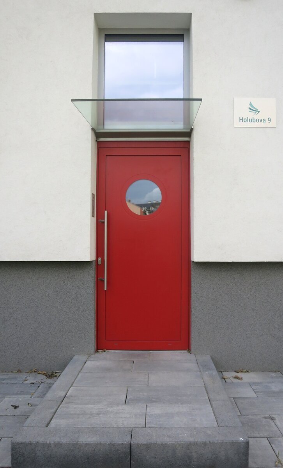
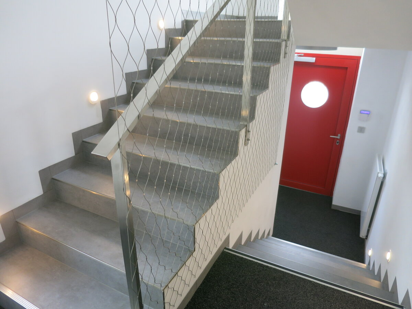
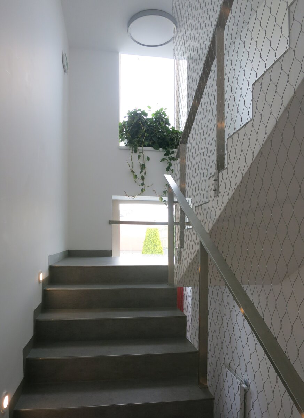
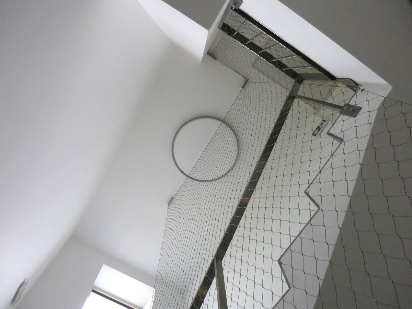
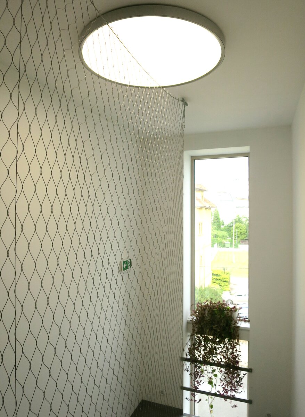
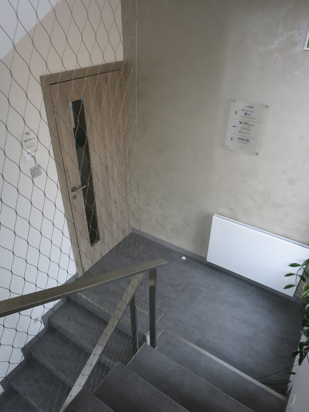
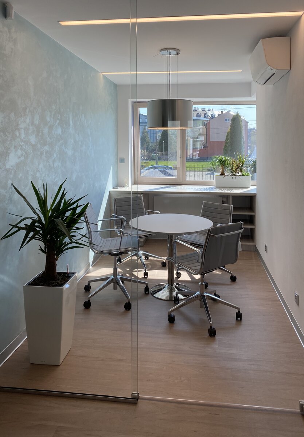
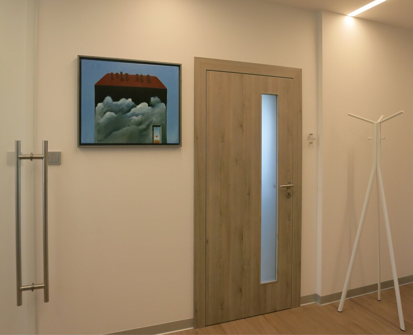
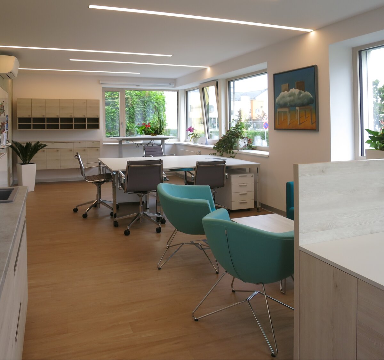
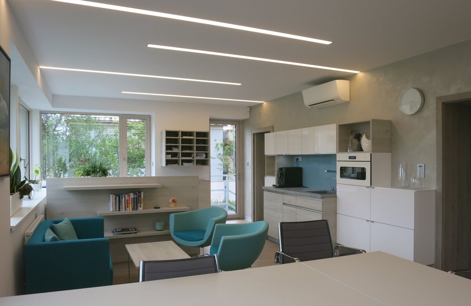
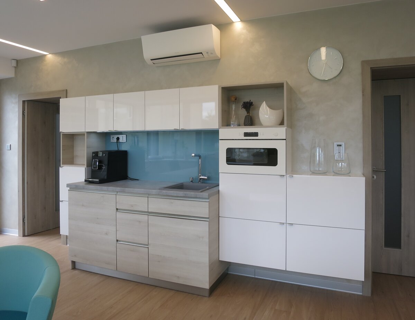
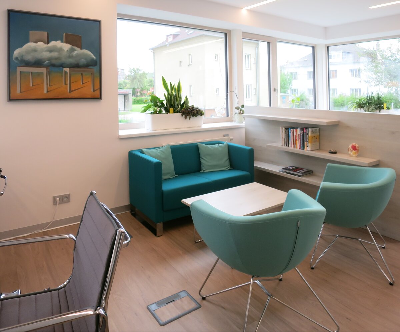
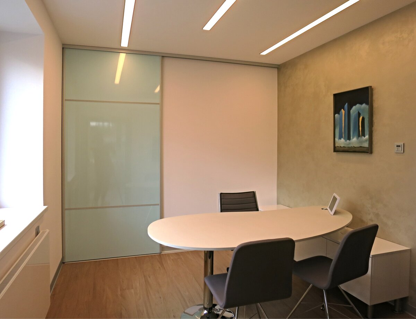
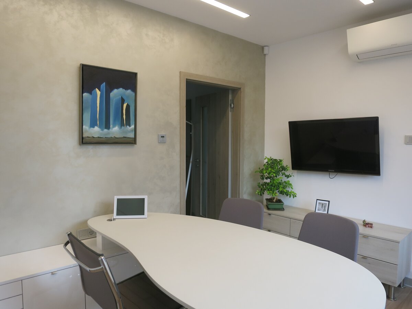
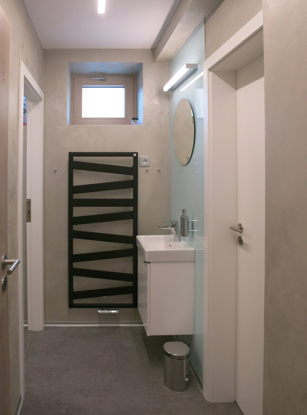
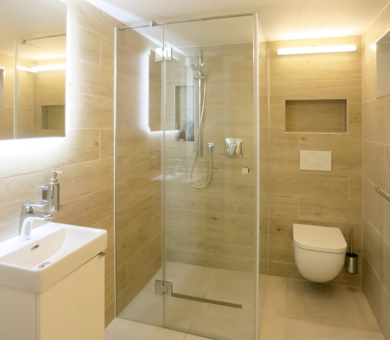
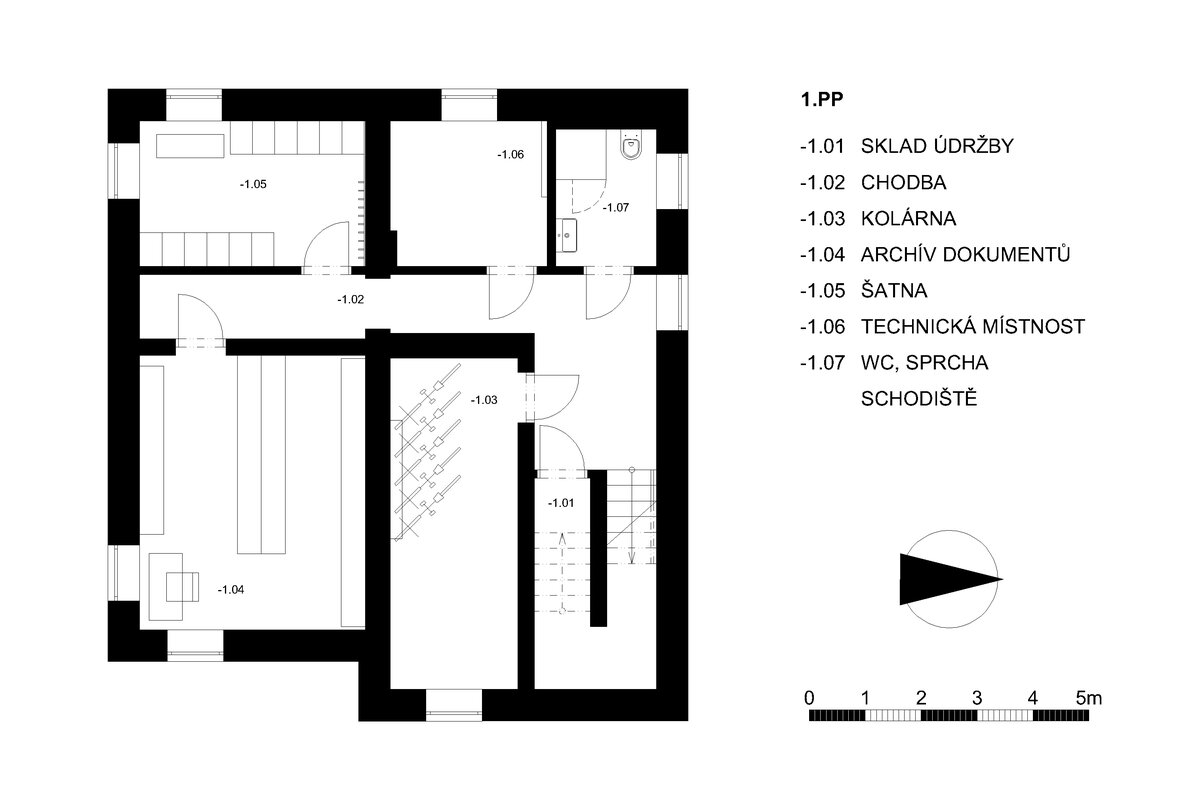
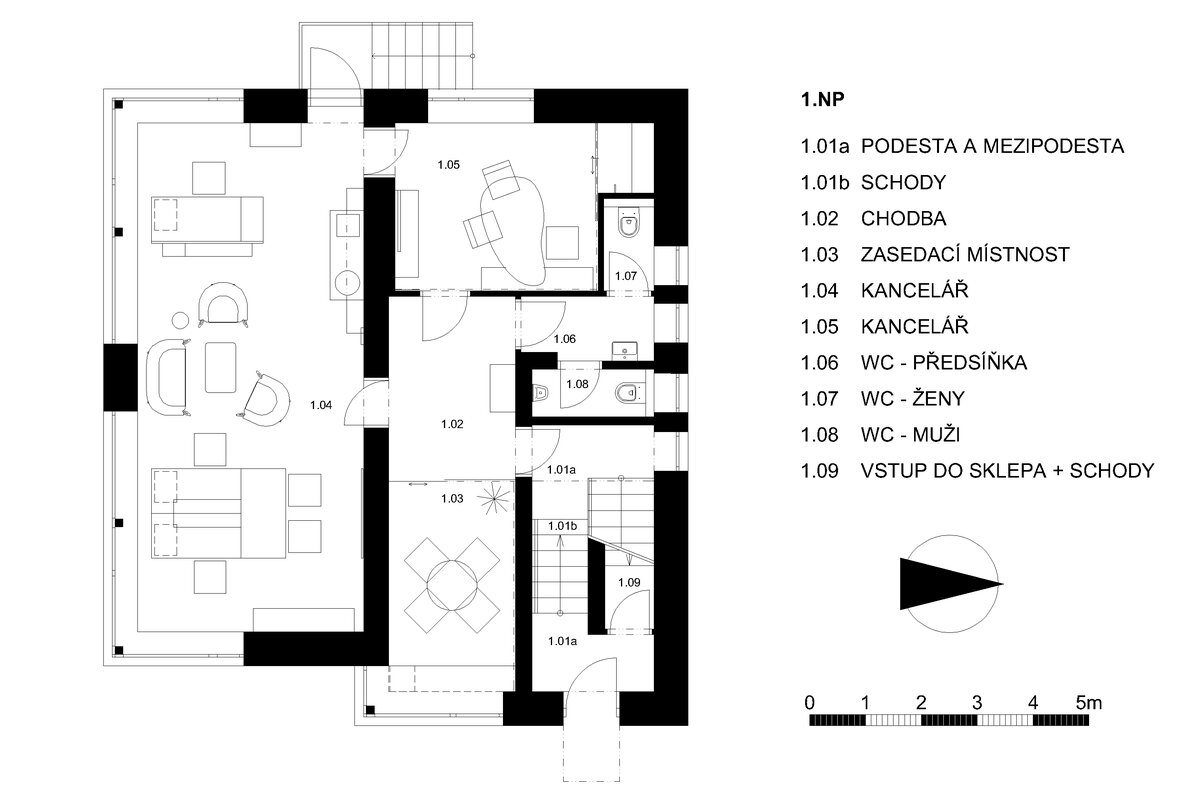
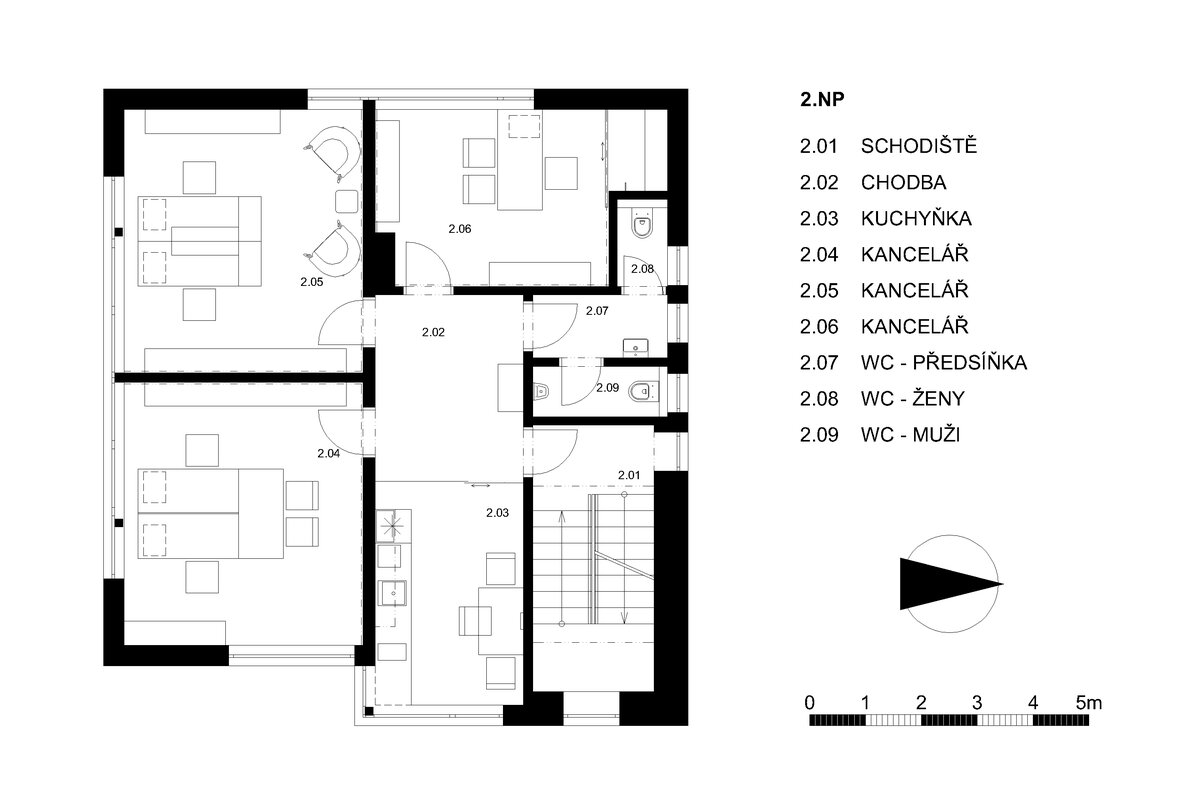
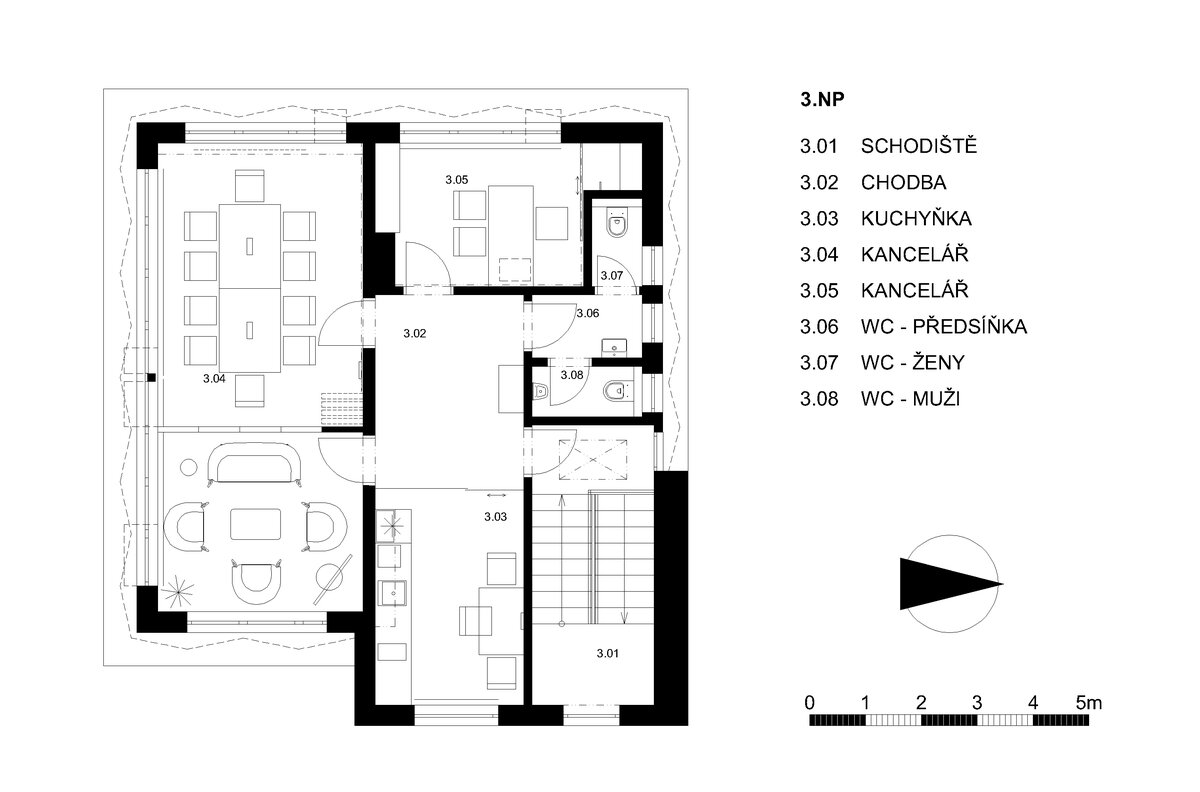
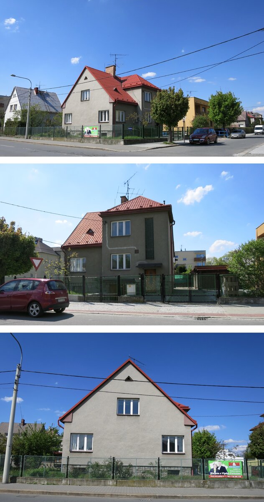
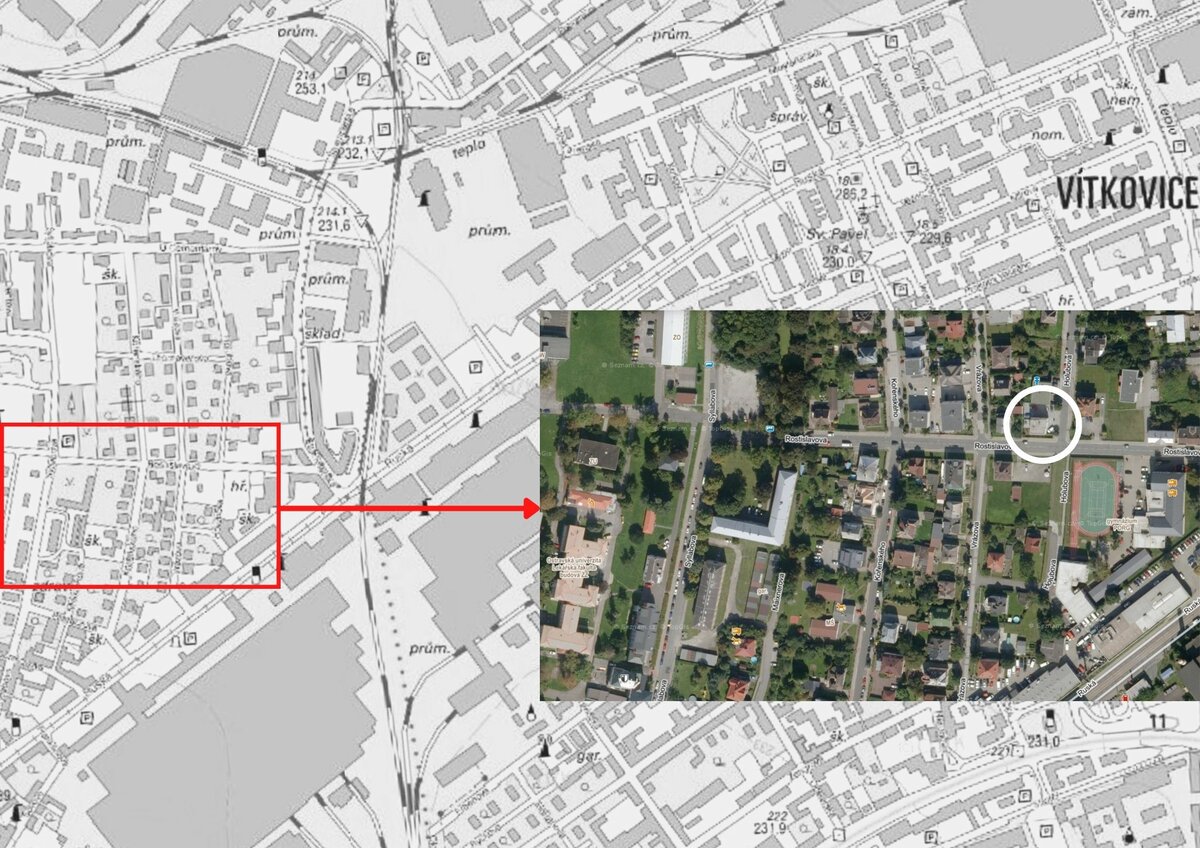
| Author | Ing.arch. Václav Filandr, Ing.arch. Alžběta Broďániová / Ateliér Filandr |
|---|---|
| Studio | |
| Location | Holubova 9 703 00 Ostrava-Vítkovice |
| Investor | Ing. Lenka a Ing. Petr Hladný Ph.D. Na Výsluní 1333 739 34 Šenov |
| Supplier | Ing. Aleš Olšar - STAO Engineering, s.r.o. Na Fojtství 1336/10 736 01 Havířov - Město |
| Date of completion / approval of the project | November 2021 |
| Fotograf |
The building is located in a quiet location in an otherwise industrial part of Ostrava. In the vicinity there is mostly family housing, but also smaller administrative buildings, a gymnasium or a medical college. The house is situated on the corner of Holubova and Rastislavova streets in Ostrava-Vítkovice.
The aim of the design was to create a representative building for the company headquarters by rebuilding a family house from the 1950s. The architectural solution is based on the corner position of the building. Materially, the building adapts to the surrounding buildings and at the same time creates an indicative corner accent. Two floors follow the footprint of the existing structures, while the third floor is slightly recessed inside the plan. In front of the façade, which is maximally glazed on this floor, a folded aluminium tacho net is introduced to serve as a sunroof. The use of corner windows makes the whole building more subtle. The staircase block is terminated on the 3rd floor with a round window, which is also repeated on the entrance door. The red entrance door accentuates the otherwise subtle white and silver colour scheme.
While the remodelling has succeeded in bringing in more light through larger window openings, the interior design had to take into account that this is not primarily an office space. Neither the size nor the headroom was appropriate, as the building was originally intended for residential use. Therefore, the materials used throughout the building are predominantly light shades, especially on the walls and furniture. For practical reasons, the floors are in subtle contrast.
The staircase area is illuminated by round luminaires that follow the shape of the window on the façade and in the entrance door. While the staircase area is composed in neutral natural tones so that the red entrance door can stand out, other parts of the interior are always complemented by some colourful element in various shades of fresh turquoise.
The interior of the offices on the ground floor is complemented by oil paintings by the architect of the redevelopment, Václav Filandr.
The architecture of the building is based on existing structures and sizes and is rational, simple and subordinate to the function of the building. The basement and the first floor, including the ceilings, have been preserved. The second and third floors are new, consisting of a sandwich metal structure. The hipped roof is replaced by a flat roof to make maximum use of the floor area.
The three floors above ground are used for the administrative activities of the company and for renting. The basement contains space for bicycle storage, storage, utility room and bathroom. On the ground floor there are two offices and a meeting room. The second floor houses three offices and a tea kitchen. The third floor contains one office, two meeting rooms that can be connected and a tea kitchen. Toilets are also located on each floor.
The light fittings in the offices are built into the ceiling. The walls are white with a combination of painter's squeegee with subtle highlights. The furniture and interior doors are laminated boards in light woodgrain, white gloss and light grey ultra matt on the desk tops. Metal parts are in shiny chrome. Stainless steel mesh is stretched between the stair arms, complemented by a simple stainless steel handrail with no filler.
The building has metal window structures with exterior louvers on three sides. On the third floor, polished aluminium tachometer sun screens are fitted in front of the façade. The outer parts of the windows are silver and the inner parts in a light wood design, the plaster of the building is smooth white, the entrance door with a red lacquered surface is full with round glazing. There is a glass awning over the entrance. On the west side, a large ground floor office is connected to the ground floor by a galvanised steel staircase. The land is partly used for car parking needs, but also for greenery and an outdoor terrace suitable for meetings or corporate social events.
Green building
Environmental certification
| Type and level of certificate | - |
|---|
Water management
| Is rainwater used for irrigation? | |
|---|---|
| Is rainwater used for other purposes, e.g. toilet flushing ? | |
| Does the building have a green roof / facade ? | |
| Is reclaimed waste water used, e.g. from showers and sinks ? |
The quality of the indoor environment
| Is clean air supply automated ? | |
|---|---|
| Is comfortable temperature during summer and winter automated? | |
| Is natural lighting guaranteed in all living areas? | |
| Is artificial lighting automated? | |
| Is acoustic comfort, specifically reverberation time, guaranteed? | |
| Does the layout solution include zoning and ergonomics elements? |
Principles of circular economics
| Does the project use recycled materials? | |
|---|---|
| Does the project use recyclable materials? | |
| Are materials with a documented Environmental Product Declaration (EPD) promoted in the project? | |
| Are other sustainability certifications used for materials and elements? |
Energy efficiency
| Energy performance class of the building according to the Energy Performance Certificate of the building | B |
|---|---|
| Is efficient energy management (measurement and regular analysis of consumption data) considered? | |
| Are renewable sources of energy used, e.g. solar system, photovoltaics? |
Interconnection with surroundings
| Does the project enable the easy use of public transport? | |
|---|---|
| Does the project support the use of alternative modes of transport, e.g cycling, walking etc. ? | |
| Is there access to recreational natural areas, e.g. parks, in the immediate vicinity of the building? |