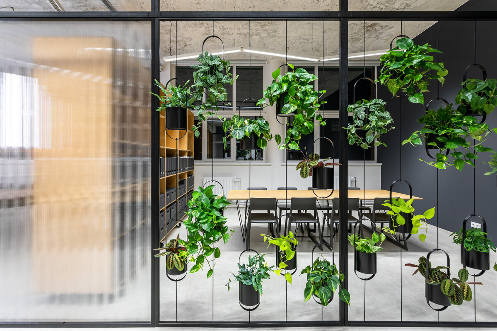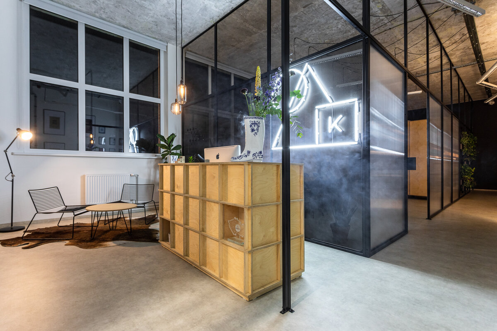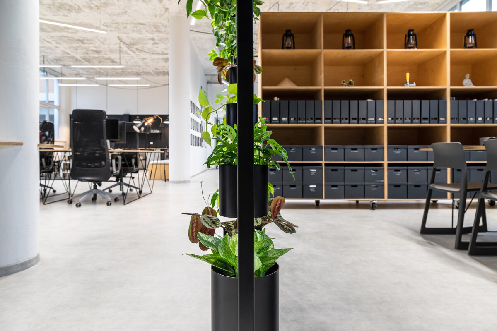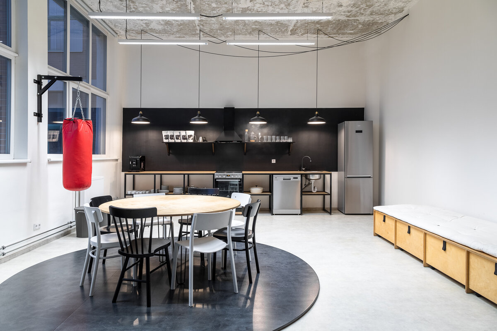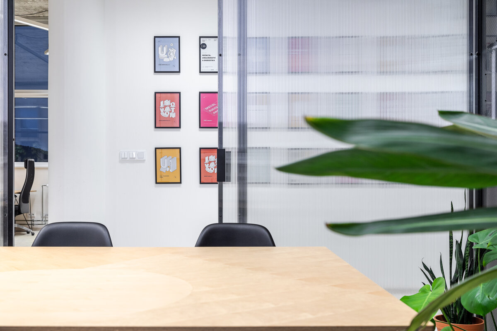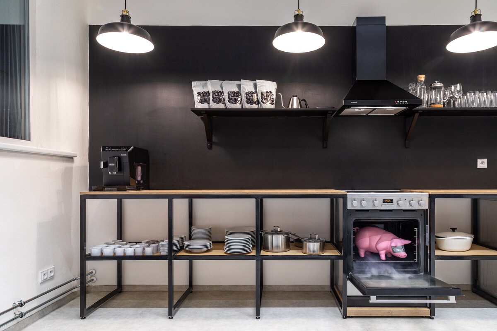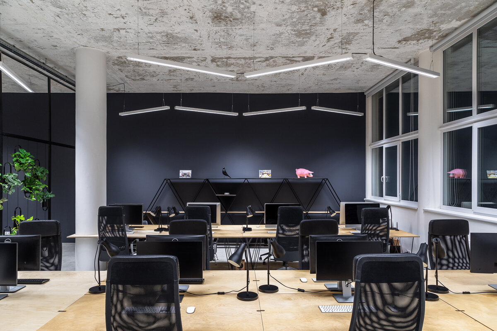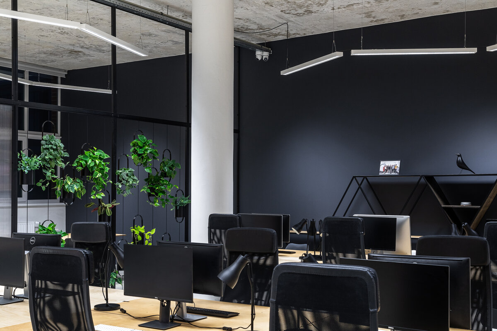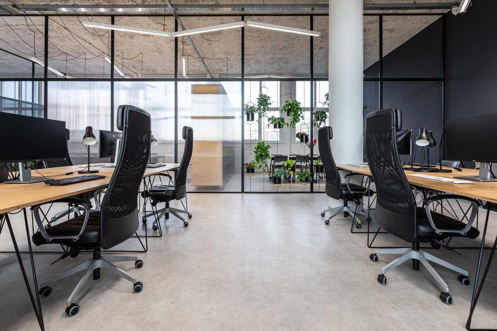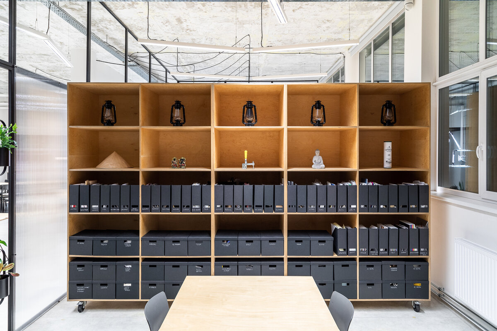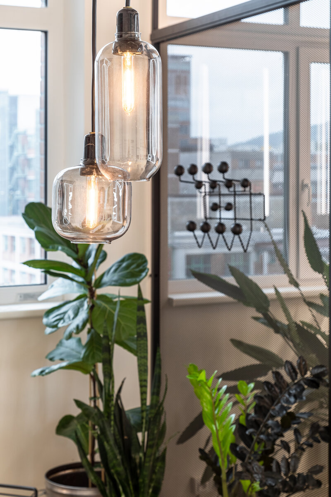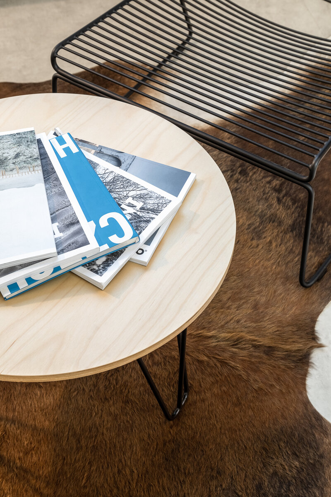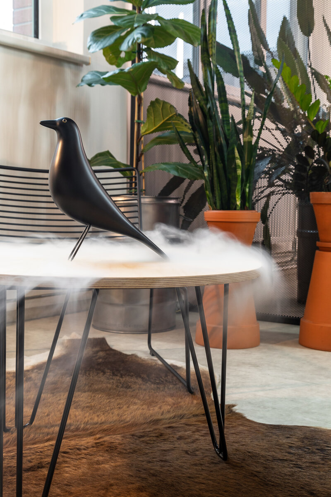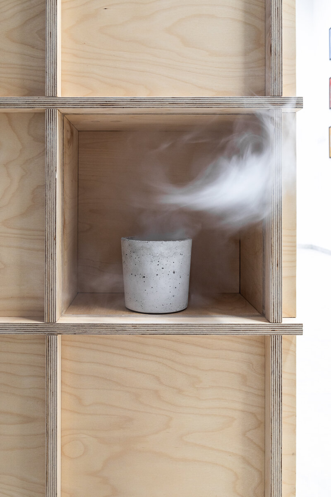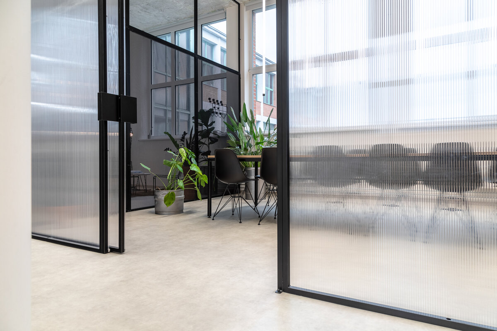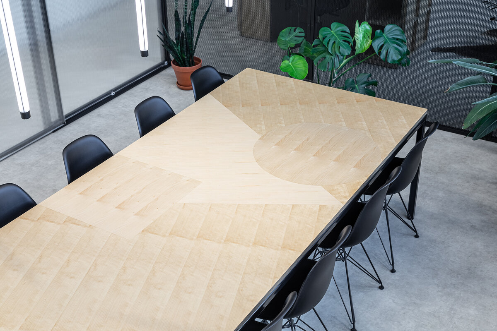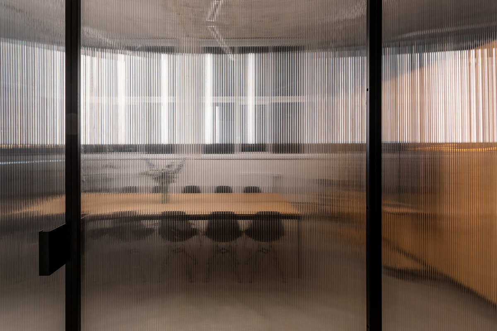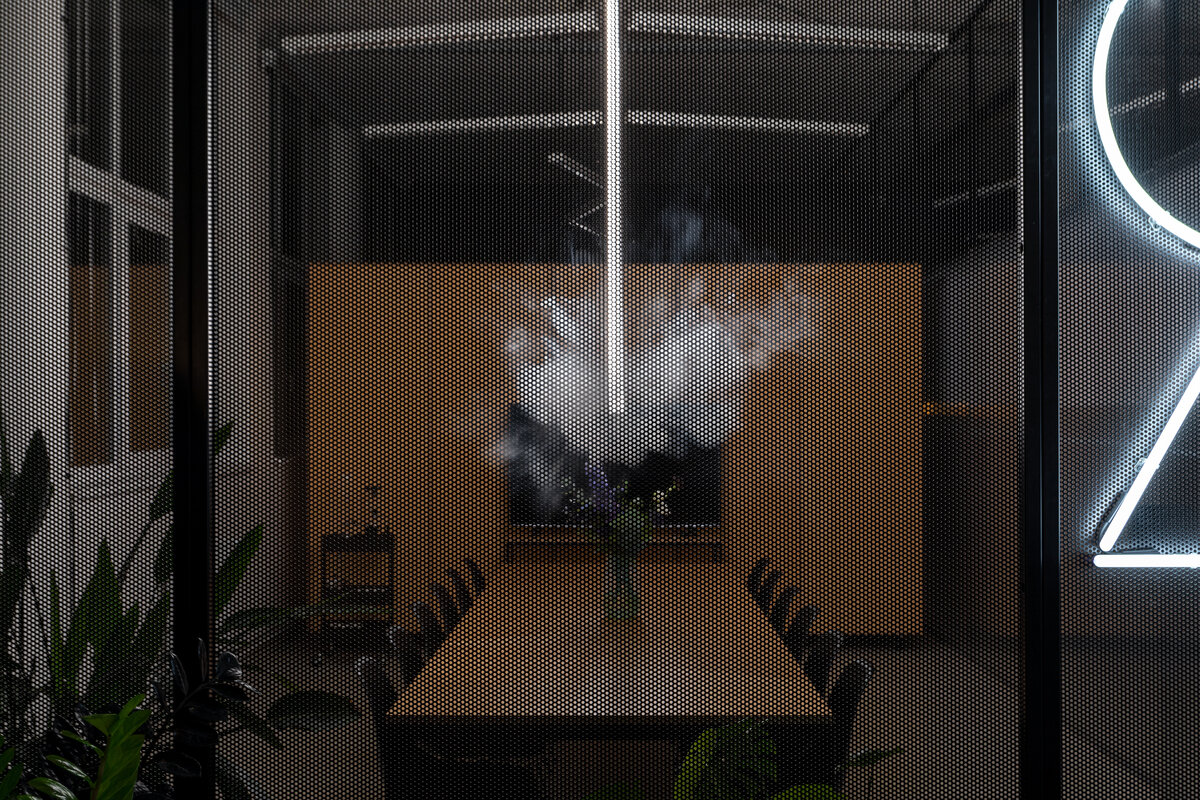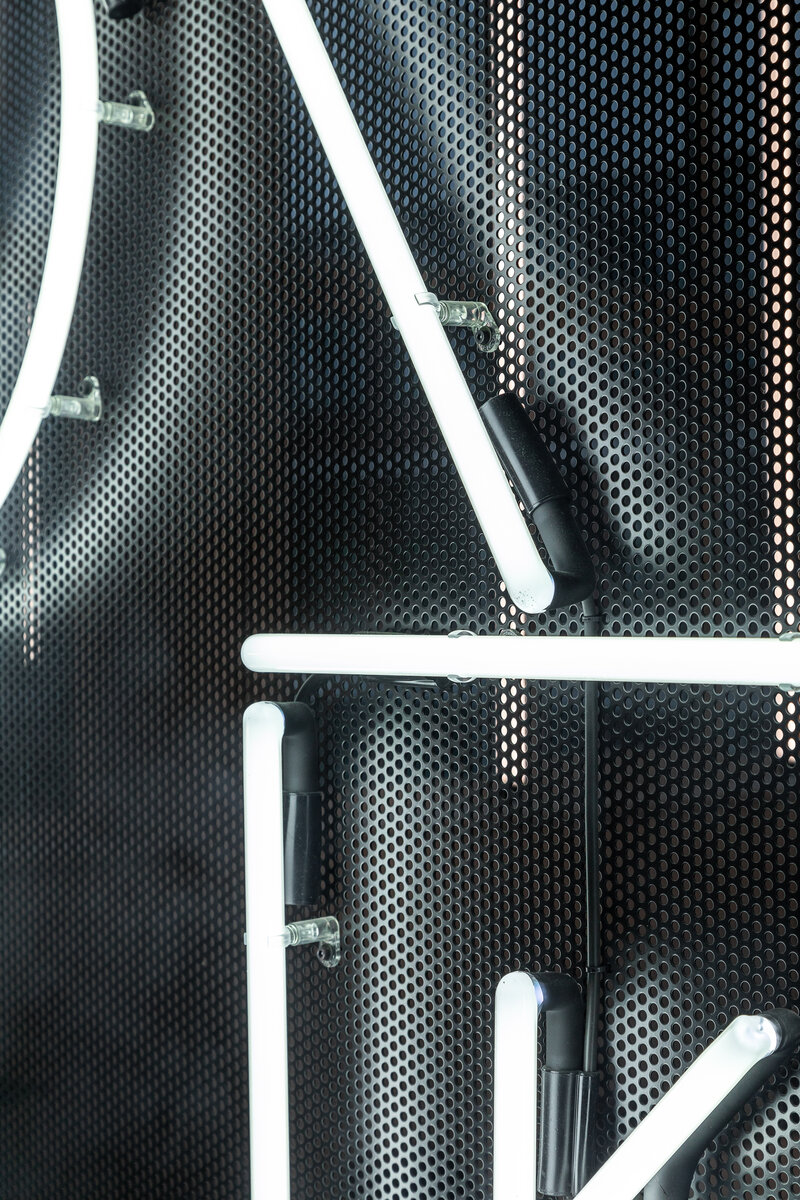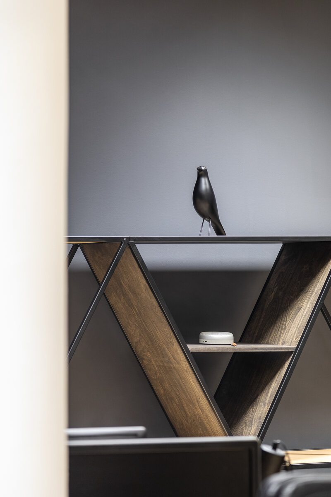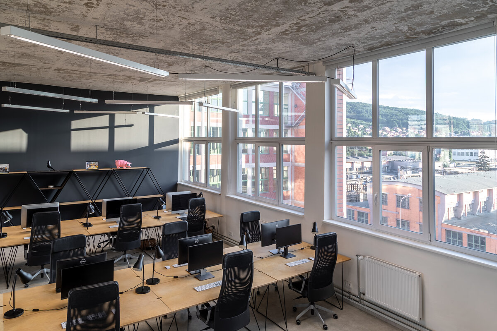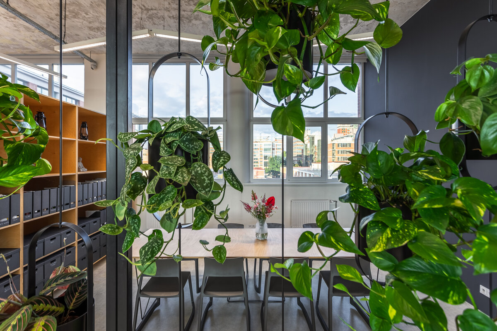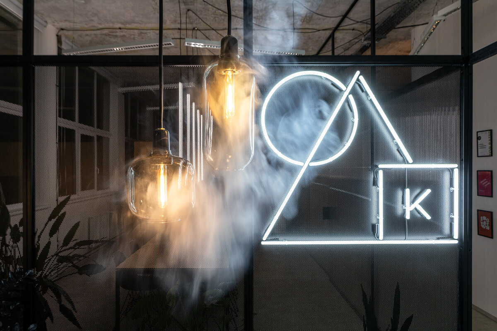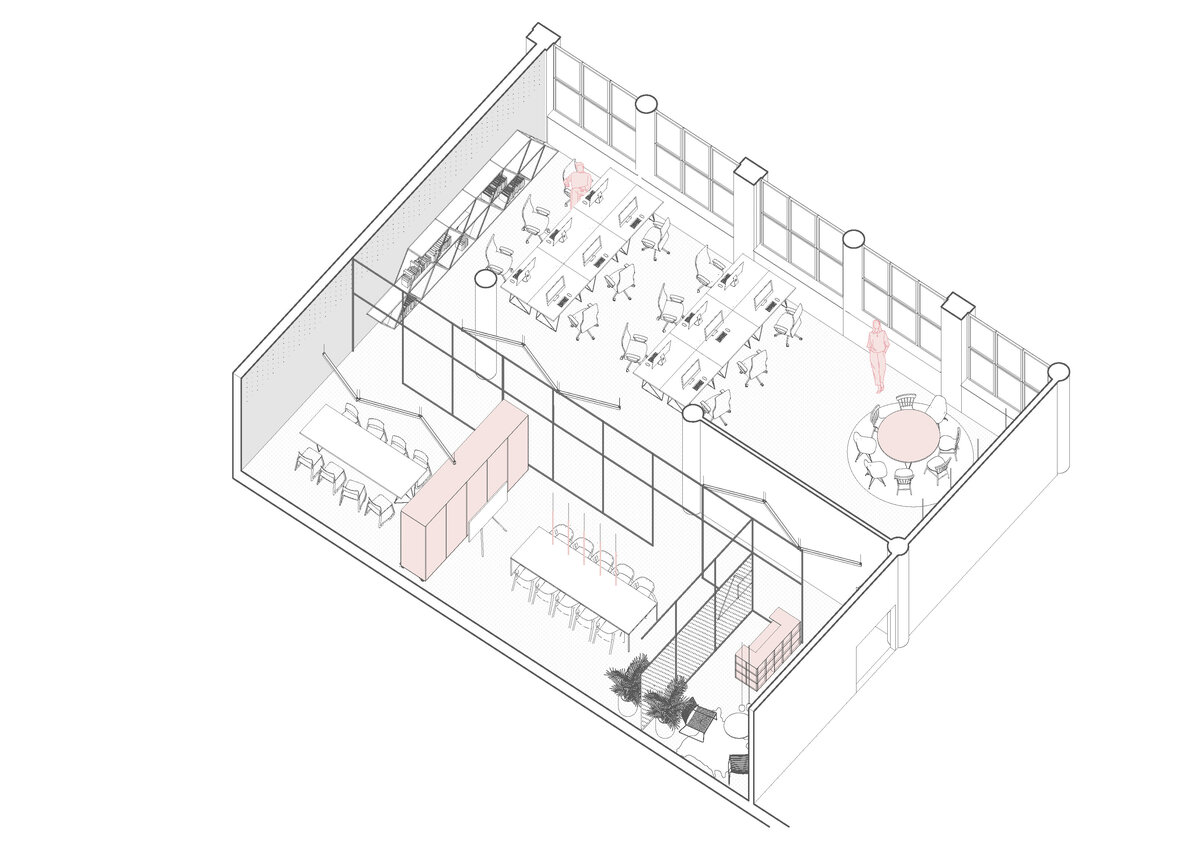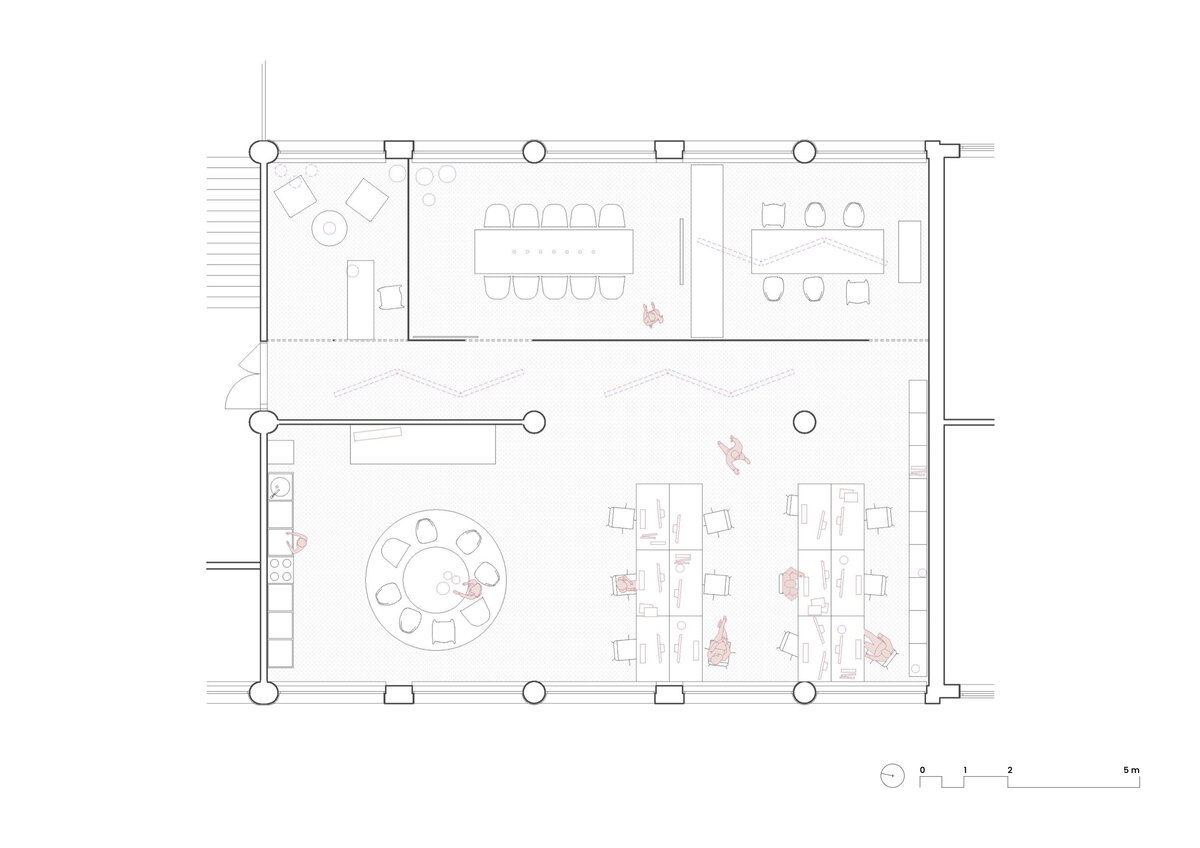| Author |
Tereza Kabelková, Jiří Kabelka / Studio COSMO |
| Studio |
|
| Location |
Sedmdesátá 7055, Zlín |
| Investor |
KNOW HOW solutions s.r.o. |
| Supplier |
Kov: JC-Metal, Ondřej Zlámal, Del
Truhlář: Radek Kraus
Květiny: kytkudobytku.cz |
| Date of completion / approval of the project |
January 2021 |
| Fotograf |
|
The agency moved to Zlín’s industrial environment in search of a professional location which would underline their creative nature and fulfil their dream of working from their own stylish space. The interior design is flexible and dynamic, just like the clients themselves.
The whole office space has remained as open as possible, almost without a single partition. However, it was necessary to create a distinct and private area for client and employee meetings. The division of space was achieved using a light metal structure.
This metal frame is the most distinctive element of the whole office. We have filled in the frame with non-traditional materials so that it stands out as more than a mere functional division.
Against the reception area, the frame is filled with a black perforated plate, upon which a striking neon KHS logo has been installed. The square design of the reception desk is inspired by the floor plan of the building.
The main meeting room is partitioned from the office space by a polycarbonate board. This translucent material sufficiently obscures the meeting room from view. For this space, we designed atypical lighting fixtures and a custom conference table complete with company logo inlay.
The second meeting room is separated from the first by a large sliding cabinet which can easily be moved to enlarge either space. This gives KHS the flexibility to adapt these spaces to the needs of the projects of the day, it is even possible to extend the space into one long room when necessary.
The smaller meeting room is separated from the office area by a flower wall. We designed bespoke hanging flower pots, which are connected to each other vertically and thus provide a natural curtain.
material: plywood
steel
polycarbonate
Green building
Environmental certification
| Type and level of certificate |
-
|
Water management
| Is rainwater used for irrigation? |
|
| Is rainwater used for other purposes, e.g. toilet flushing ? |
|
| Does the building have a green roof / facade ? |
|
| Is reclaimed waste water used, e.g. from showers and sinks ? |
|
The quality of the indoor environment
| Is clean air supply automated ? |
|
| Is comfortable temperature during summer and winter automated? |
|
| Is natural lighting guaranteed in all living areas? |
|
| Is artificial lighting automated? |
|
| Is acoustic comfort, specifically reverberation time, guaranteed? |
|
| Does the layout solution include zoning and ergonomics elements? |
|
Principles of circular economics
| Does the project use recycled materials? |
|
| Does the project use recyclable materials? |
|
| Are materials with a documented Environmental Product Declaration (EPD) promoted in the project? |
|
| Are other sustainability certifications used for materials and elements? |
|
Energy efficiency
| Energy performance class of the building according to the Energy Performance Certificate of the building |
|
| Is efficient energy management (measurement and regular analysis of consumption data) considered? |
|
| Are renewable sources of energy used, e.g. solar system, photovoltaics? |
|
Interconnection with surroundings
| Does the project enable the easy use of public transport? |
|
| Does the project support the use of alternative modes of transport, e.g cycling, walking etc. ? |
|
| Is there access to recreational natural areas, e.g. parks, in the immediate vicinity of the building? |
|
