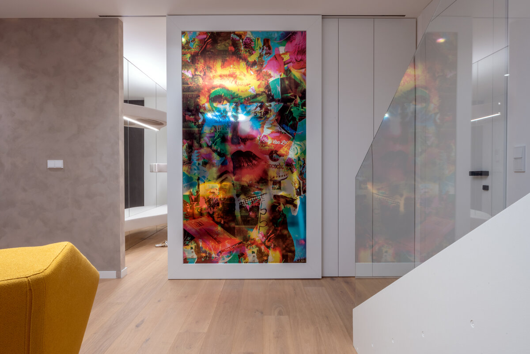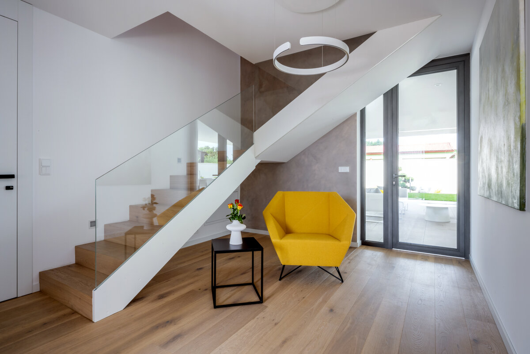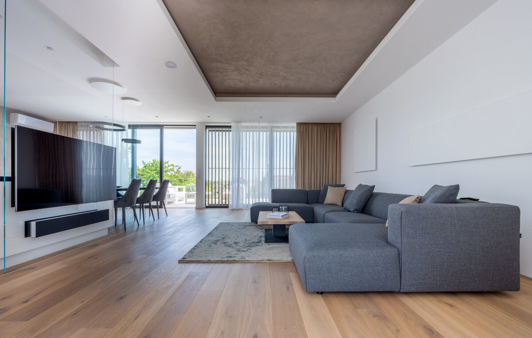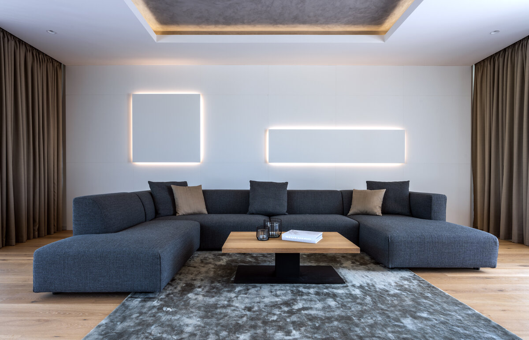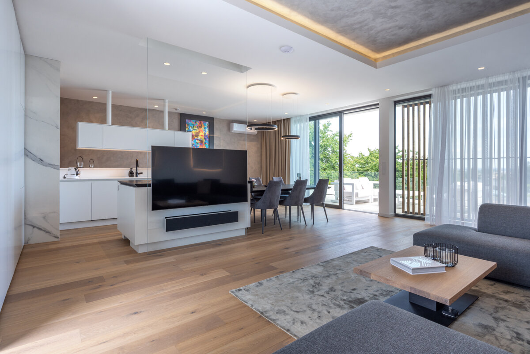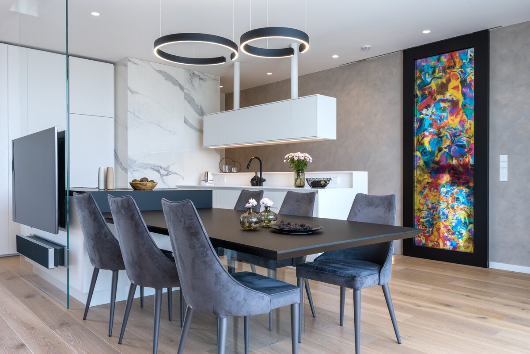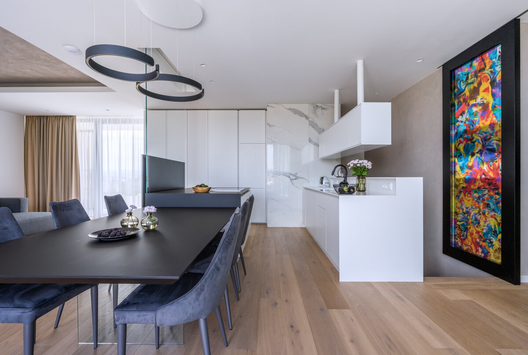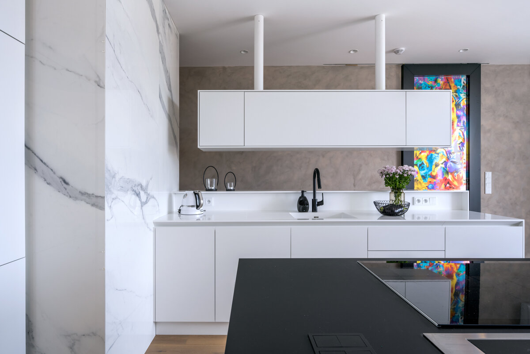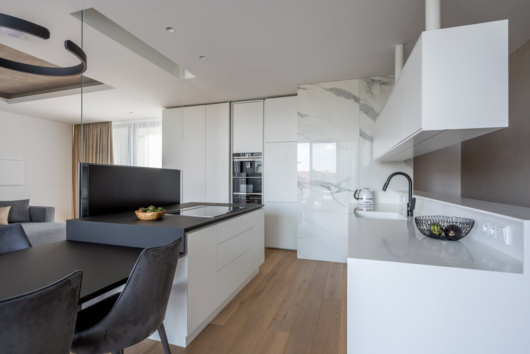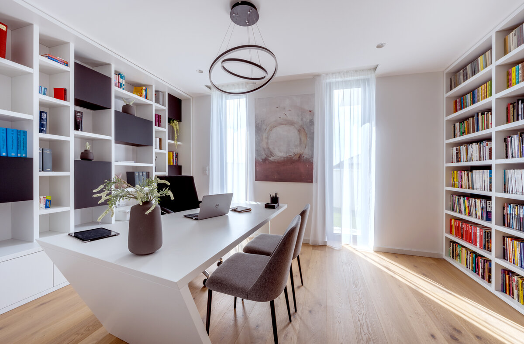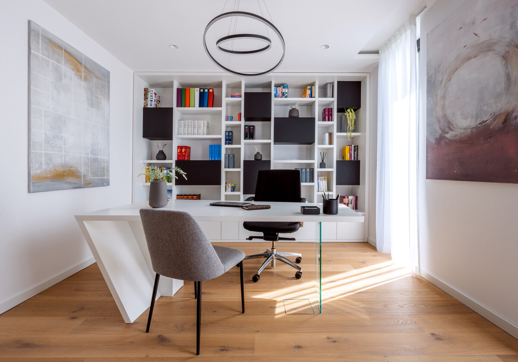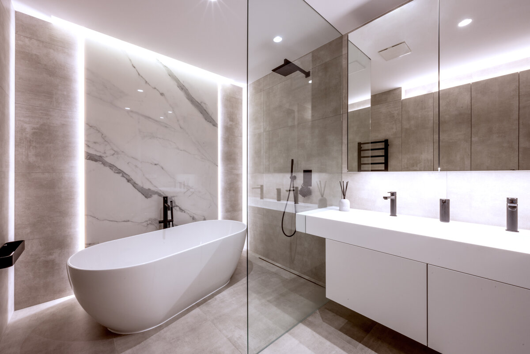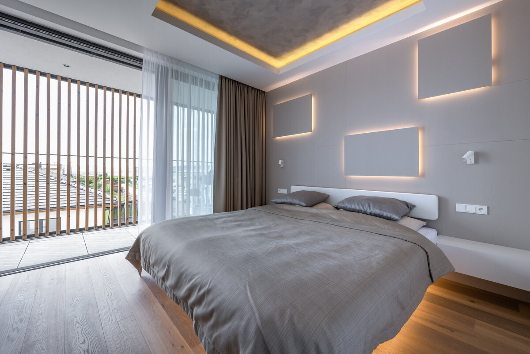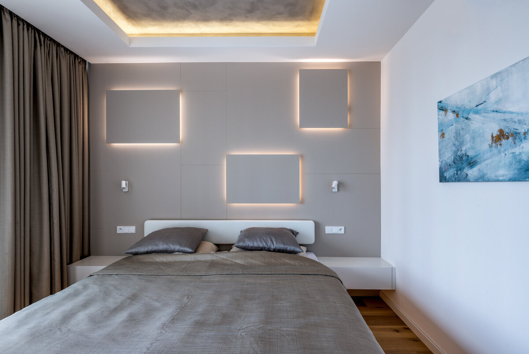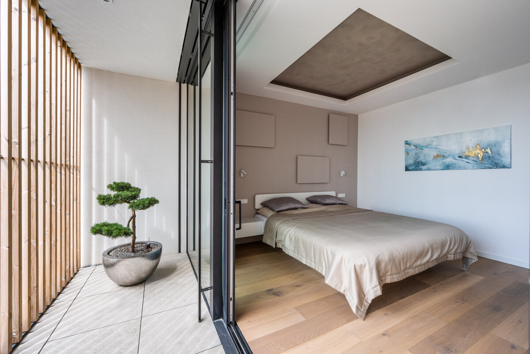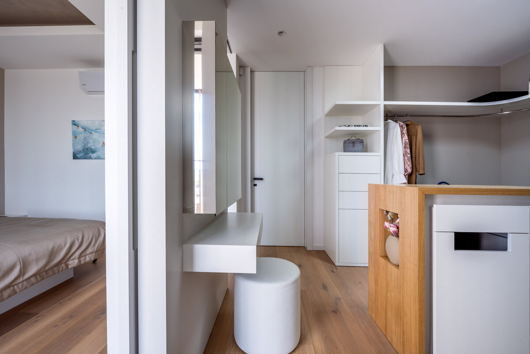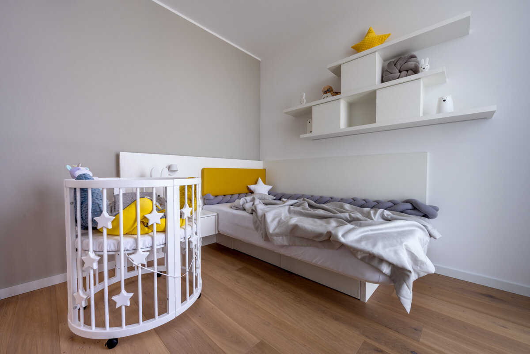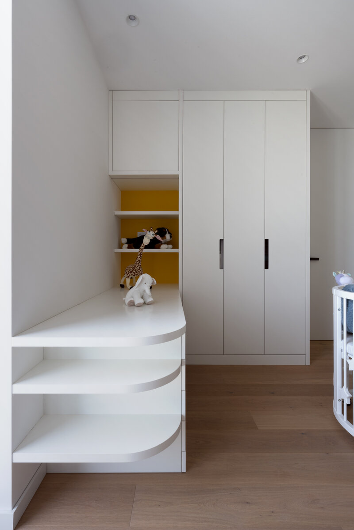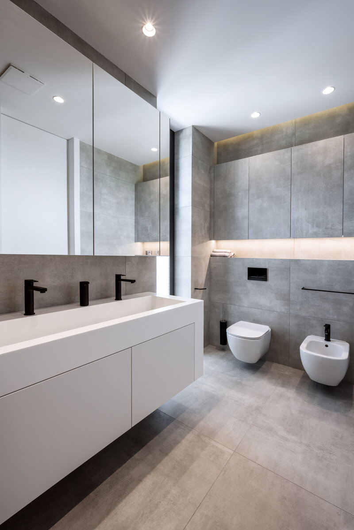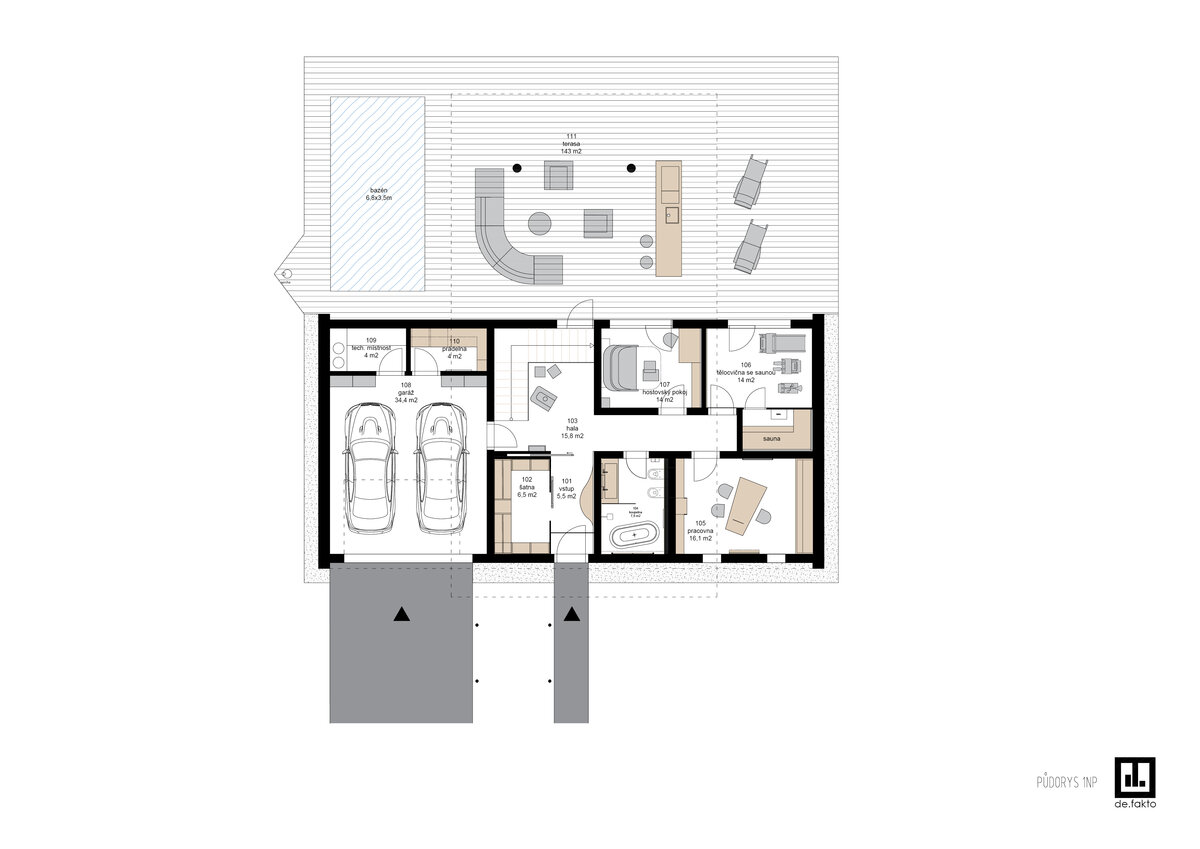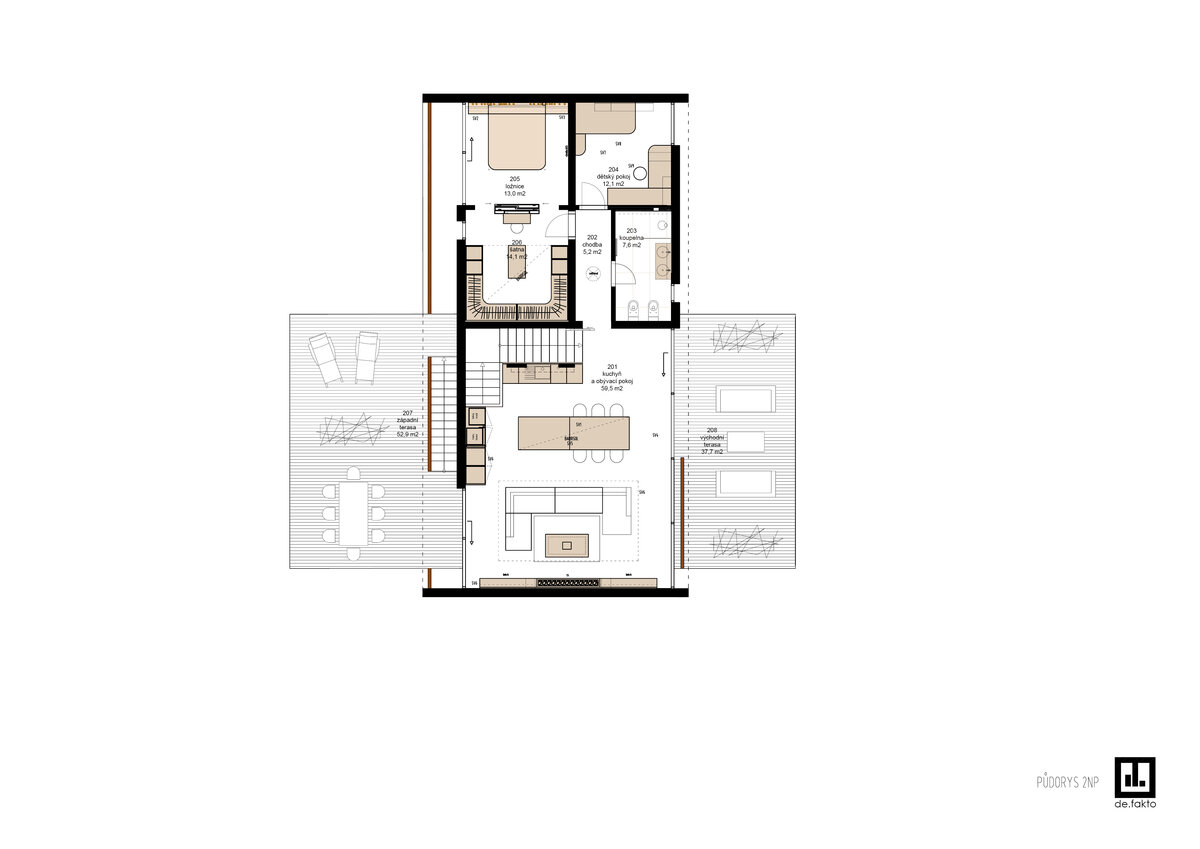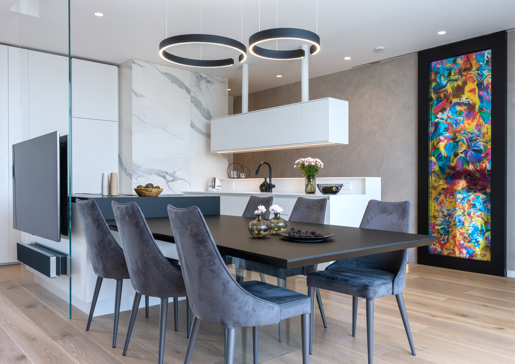| Author |
Ing. arch. Filip Hejzlar, Ing. arch. Markéta Orlová/ ateliér de.fakto |
| Studio |
|
| Location |
Plzeňský kraj |
| Investor |
soukromá osoba |
| Supplier |
de.fakto |
| Date of completion / approval of the project |
August 2021 |
| Fotograf |
|
It is a private interior of a newly built family house, which was also designed by the authors themselves. The desire was to create a magnificent interior that benefits from a legible material concept and fully respects the requirements for comfortable everyday use, mainly due to the large amount of storage space.
The interior, which is conceived in a minimalist spirit and morphology corresponding to the tectonics of the house, is dominated by gray-beige tiles intertwining the entire house and built-in furniture in the predominant white color, which is accentuated by the use of large-format Calacatta ceramics.
The distribution of materials in the living area reflects the use of two garden terraces, living room and kitchen. The kitchen, which is part of the wall cladding, completely hides a column of appliances. The island, which hides storage space and a built-in hob, is connected to the dining table, which is the main center of the living area. The dominant feature of the main bathroom is a solitary bathtub and a large-format ceramic tile in the background. The interior incorporates works of art (photographs printed on a mirror) by photographer Jiří Macht, whose motif, use and technical elaboration is the intersection of the discussion between the architect, the photographer and the investor.
This created an interior that is based on material purity and simplicity, which is not subject to current trends and its timelessness will maintain its value in the future.
Most of the equipment is atypically made, which allows you to work better with the whole space and fulfill the basic idea. For this purpose, light materials and oak flooring are chosen, which are permeated throughout the house, creating a harmonious whole.
Green building
Environmental certification
| Type and level of certificate |
B
|
Water management
| Is rainwater used for irrigation? |
|
| Is rainwater used for other purposes, e.g. toilet flushing ? |
|
| Does the building have a green roof / facade ? |
|
| Is reclaimed waste water used, e.g. from showers and sinks ? |
|
The quality of the indoor environment
| Is clean air supply automated ? |
|
| Is comfortable temperature during summer and winter automated? |
|
| Is natural lighting guaranteed in all living areas? |
|
| Is artificial lighting automated? |
|
| Is acoustic comfort, specifically reverberation time, guaranteed? |
|
| Does the layout solution include zoning and ergonomics elements? |
|
Principles of circular economics
| Does the project use recycled materials? |
|
| Does the project use recyclable materials? |
|
| Are materials with a documented Environmental Product Declaration (EPD) promoted in the project? |
|
| Are other sustainability certifications used for materials and elements? |
|
Energy efficiency
| Energy performance class of the building according to the Energy Performance Certificate of the building |
B
|
| Is efficient energy management (measurement and regular analysis of consumption data) considered? |
|
| Are renewable sources of energy used, e.g. solar system, photovoltaics? |
|
Interconnection with surroundings
| Does the project enable the easy use of public transport? |
|
| Does the project support the use of alternative modes of transport, e.g cycling, walking etc. ? |
|
| Is there access to recreational natural areas, e.g. parks, in the immediate vicinity of the building? |
|
