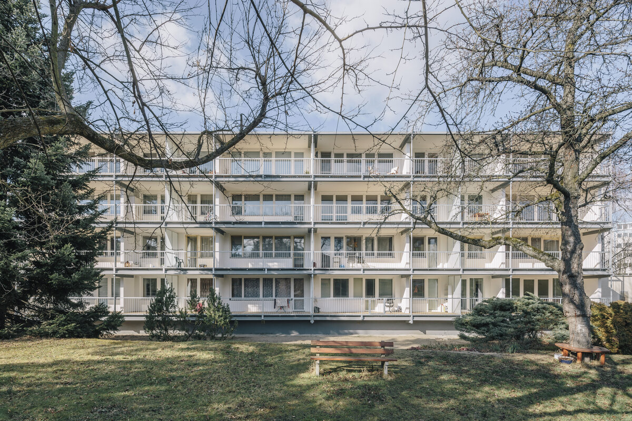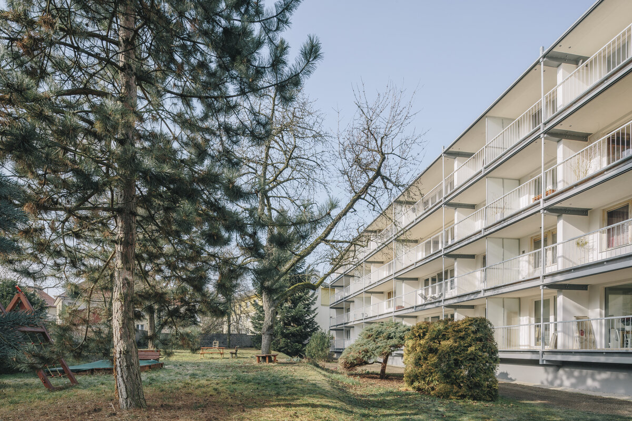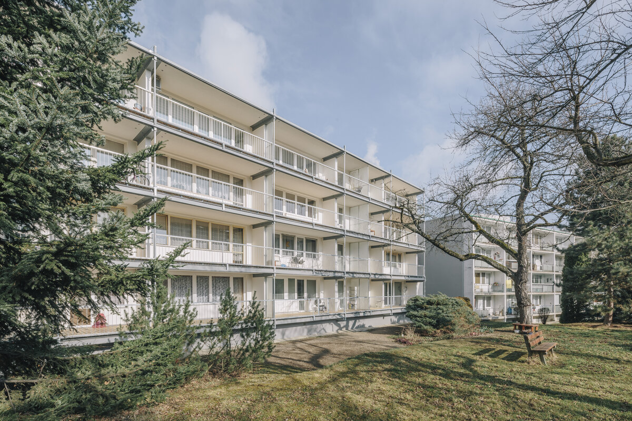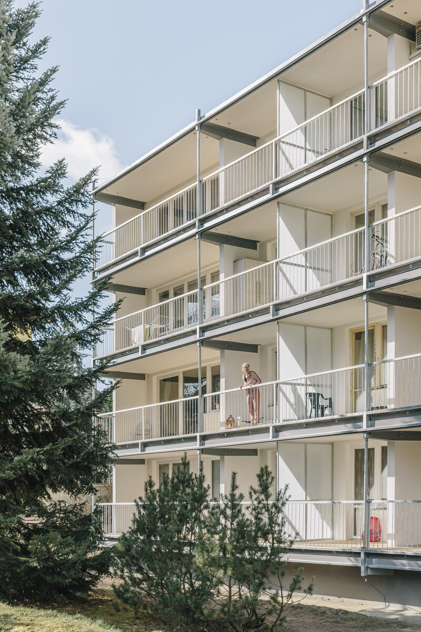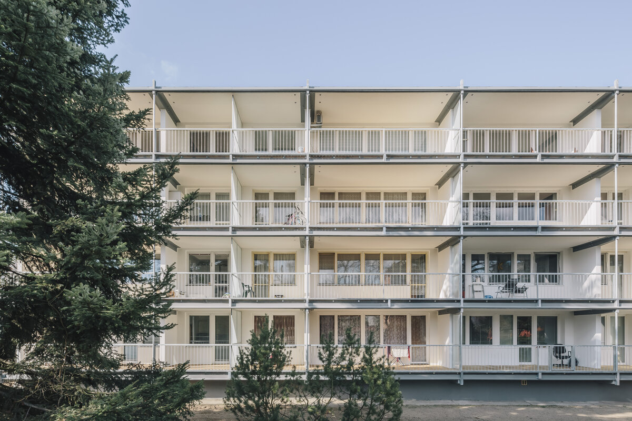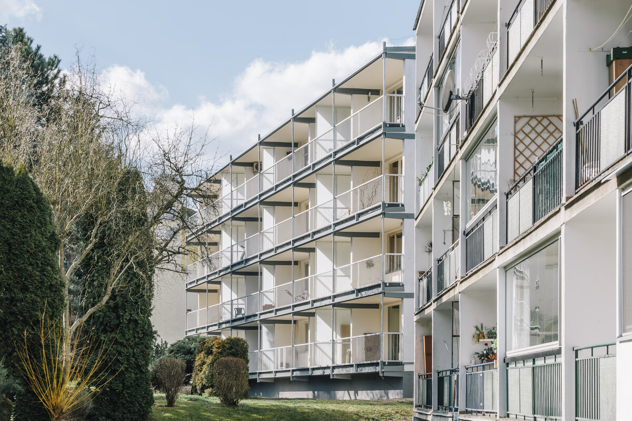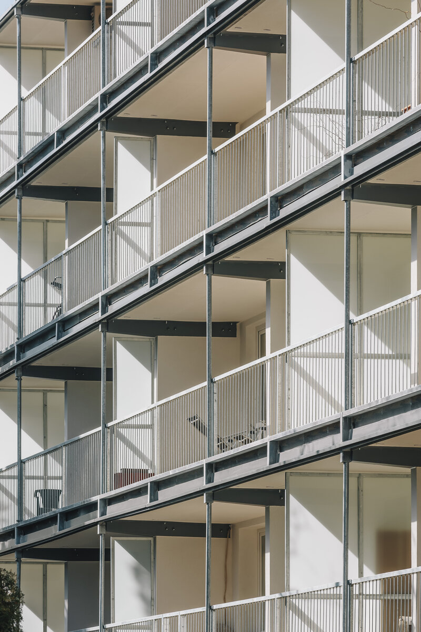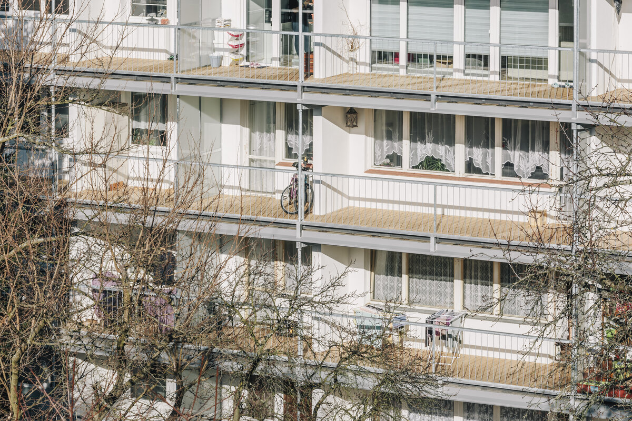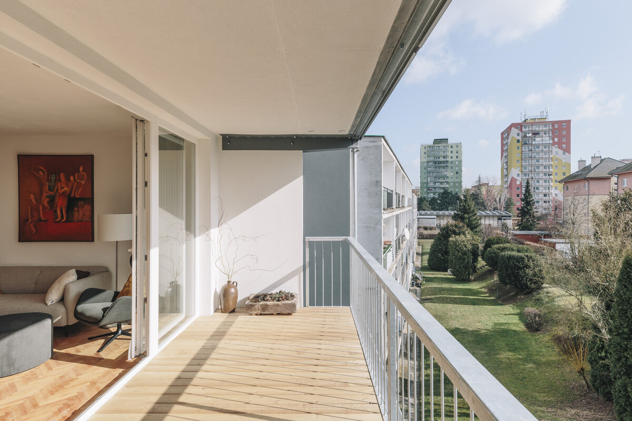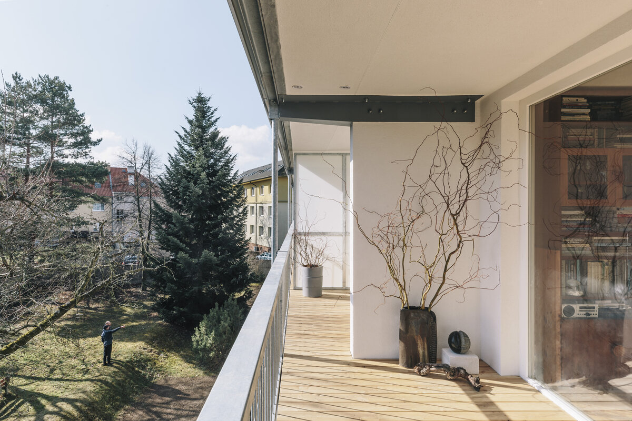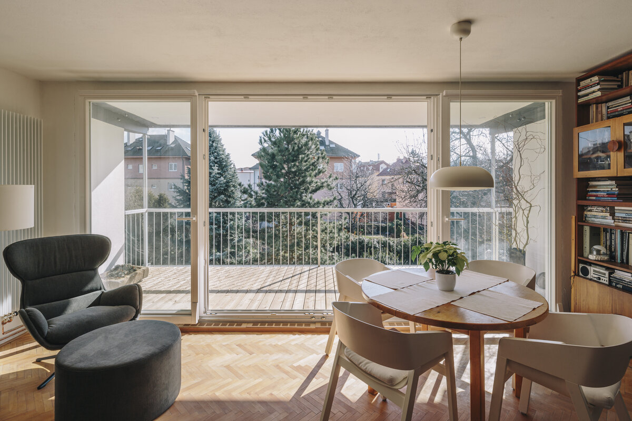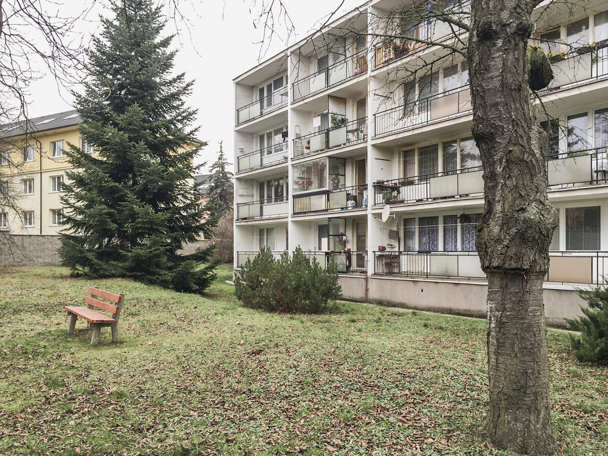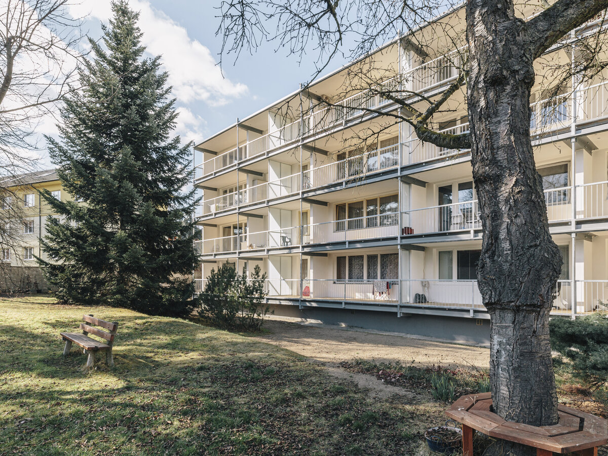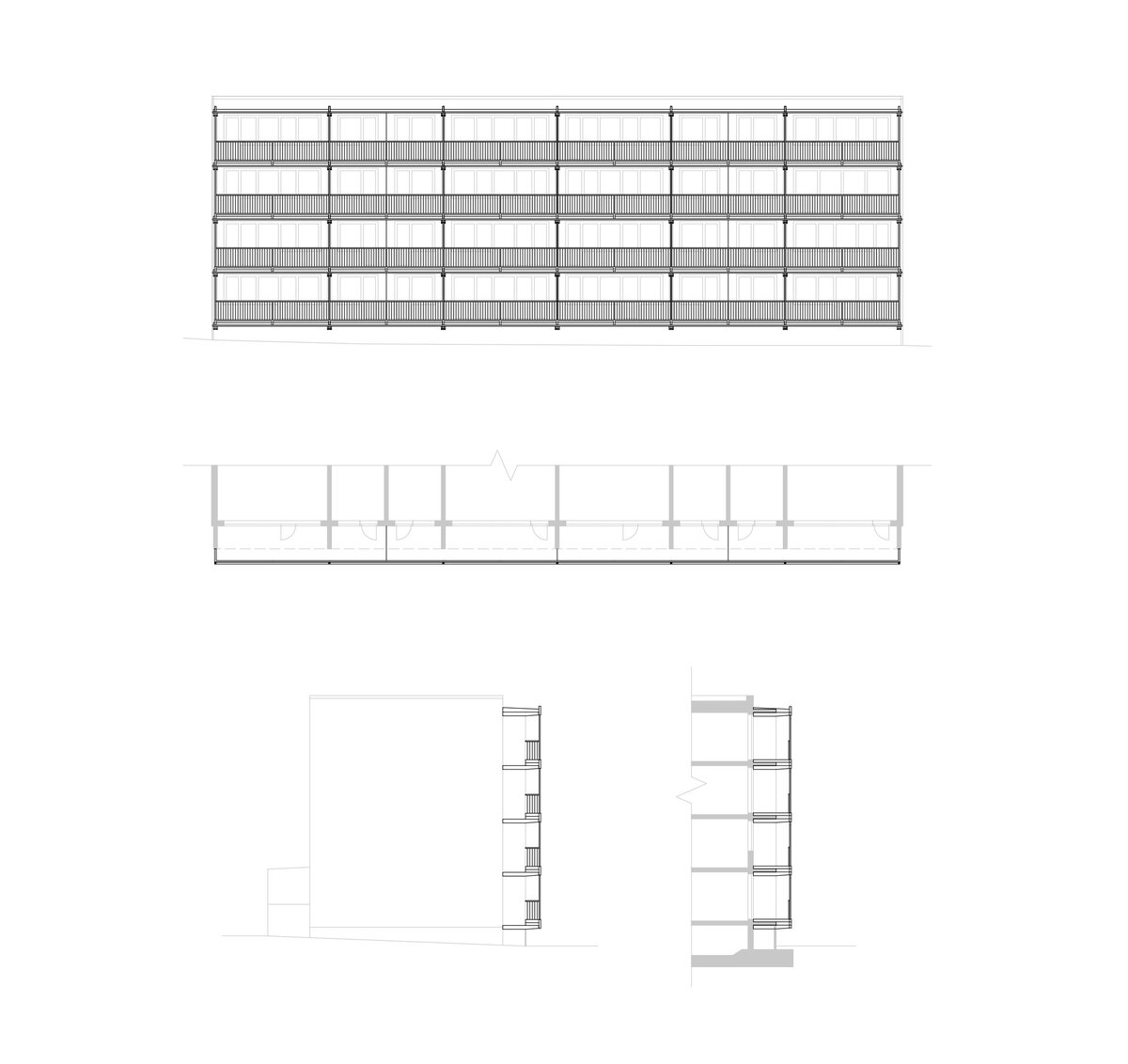| Author |
re:architekti studio s.r.o. |
| Studio |
|
| Location |
Kobylákova 815 a 816, Kobylákova 815/8, Praha 10 |
| Investor |
SVJ Kobylákova 815 a 816, Kobylákova 815/8, Praha 10 |
| Supplier |
Rebos s.r.o. |
| Date of completion / approval of the project |
March 2022 |
| Fotograf |
|
Mrs Ditrychová is a chairwoman of an owners association. With the support of other members of the commitee, she wished to enhance the quality of living for herself and her neighbours. We started off with a study with a whiff of development (roof superstructure, complex renovation, adding of an elevator, enlargement of loggias). After a clash with the reality of the owners association, several appeals, dozens of hours of meetings and presentations, we ended up with a subtle intervention, which, nevertheless, significantly increases both the utility and market value of all the flats in the building. Loggias of a hardly usable 1.1m depth have been enlarged to approx 2m with the use of a cantilever construction. Every flat now has one continuous loggia instead of two smaller ones. The individual owners themselves could opt for a lowering of windowsills, direct access to the garden, loggia floor material. With the exception of removal of windowsills in some of the flats, the original construction remains untouched.
Steel weldment cantilevers are designed in such a way, so as to provide a static remediation of sensitive panel block connections. The cantilevers have been treated with an anti-fire coating, rest of the steel construction has been hot dip galvanized. The ceilings above the enlarged area are made of steel-reinforced concrete, the floors are larch or plastic wood, according to the wishes of the individual owners. The construction allows for additional installation of glass panes.
Green building
Environmental certification
| Type and level of certificate |
-
|
Water management
| Is rainwater used for irrigation? |
|
| Is rainwater used for other purposes, e.g. toilet flushing ? |
|
| Does the building have a green roof / facade ? |
|
| Is reclaimed waste water used, e.g. from showers and sinks ? |
|
The quality of the indoor environment
| Is clean air supply automated ? |
|
| Is comfortable temperature during summer and winter automated? |
|
| Is natural lighting guaranteed in all living areas? |
|
| Is artificial lighting automated? |
|
| Is acoustic comfort, specifically reverberation time, guaranteed? |
|
| Does the layout solution include zoning and ergonomics elements? |
|
Principles of circular economics
| Does the project use recycled materials? |
|
| Does the project use recyclable materials? |
|
| Are materials with a documented Environmental Product Declaration (EPD) promoted in the project? |
|
| Are other sustainability certifications used for materials and elements? |
|
Energy efficiency
| Energy performance class of the building according to the Energy Performance Certificate of the building |
|
| Is efficient energy management (measurement and regular analysis of consumption data) considered? |
|
| Are renewable sources of energy used, e.g. solar system, photovoltaics? |
|
Interconnection with surroundings
| Does the project enable the easy use of public transport? |
|
| Does the project support the use of alternative modes of transport, e.g cycling, walking etc. ? |
|
| Is there access to recreational natural areas, e.g. parks, in the immediate vicinity of the building? |
|
