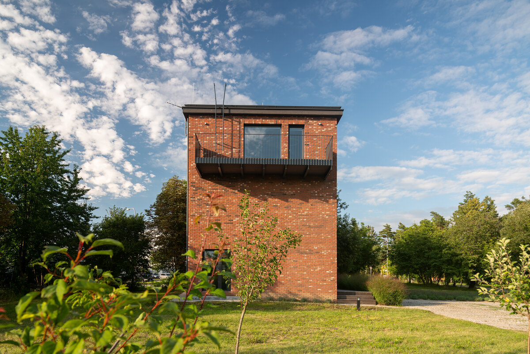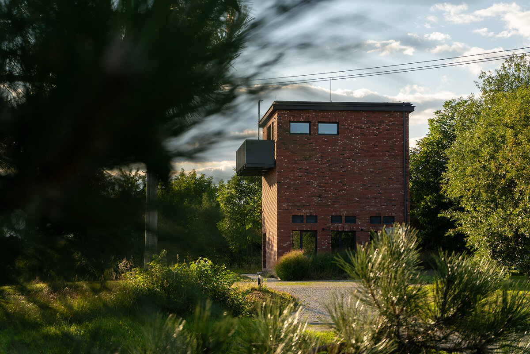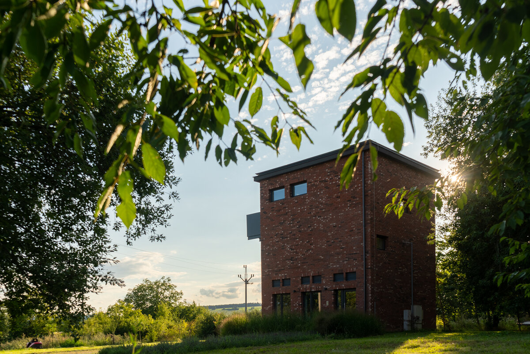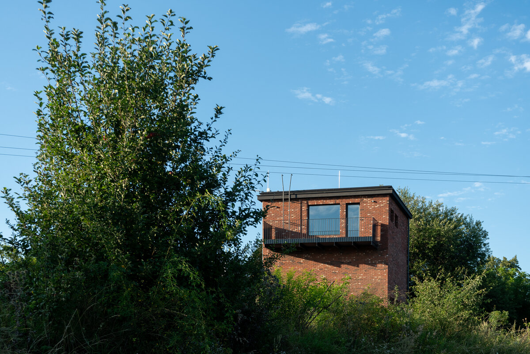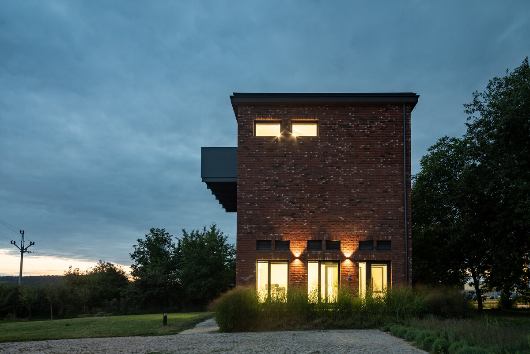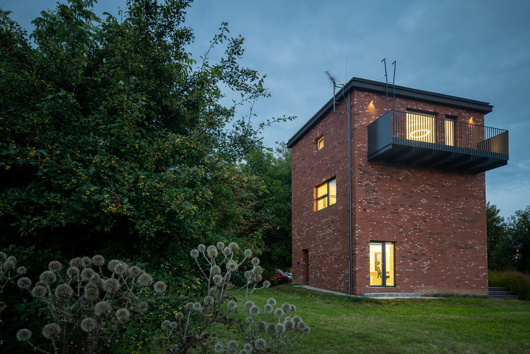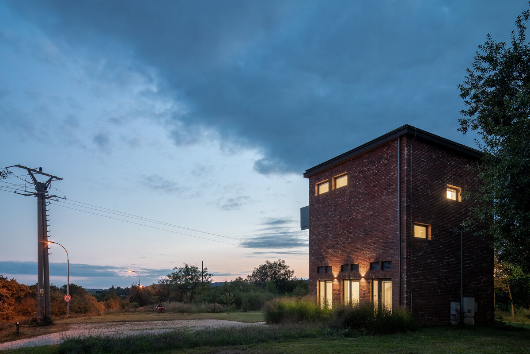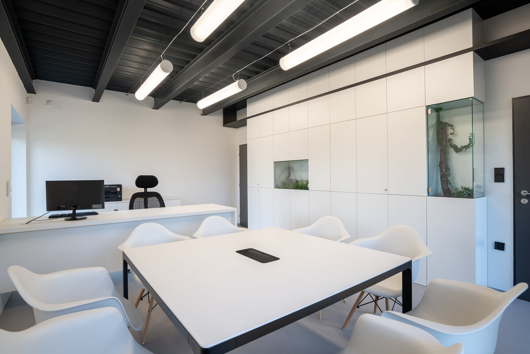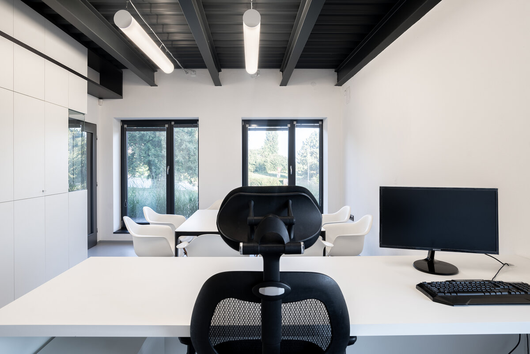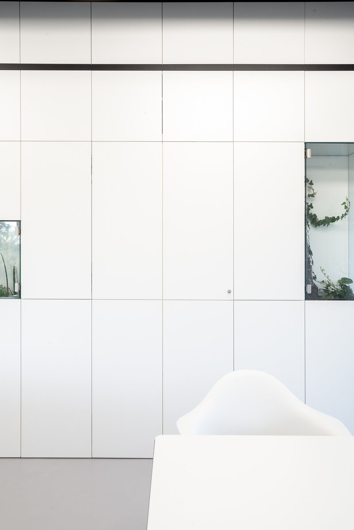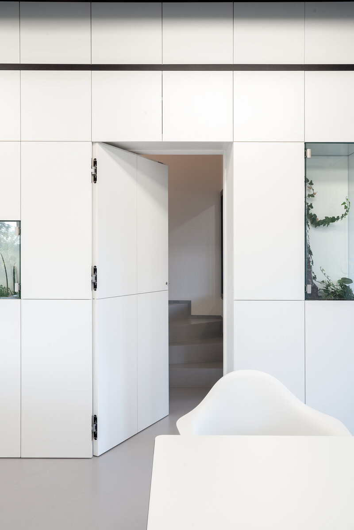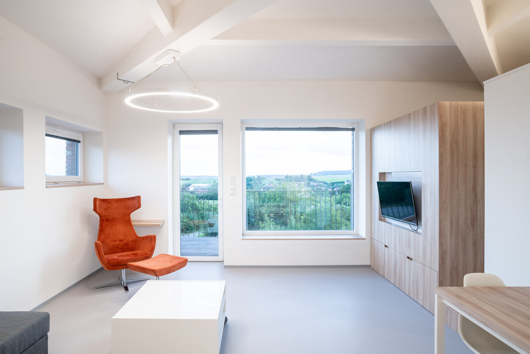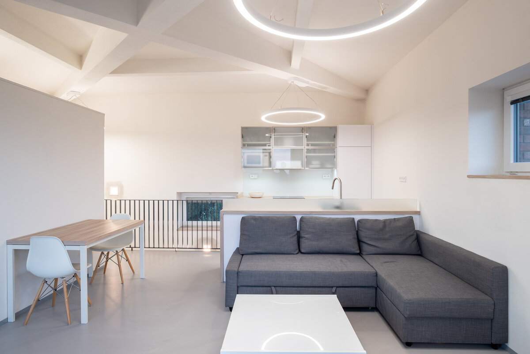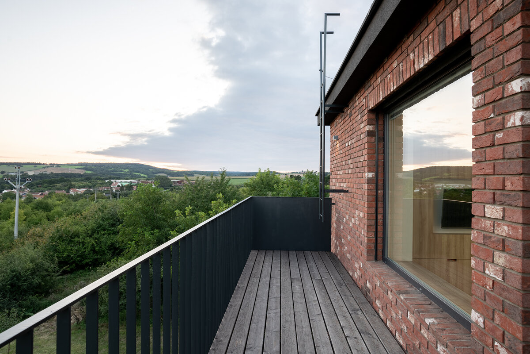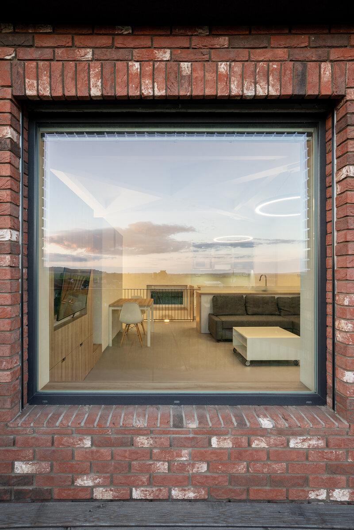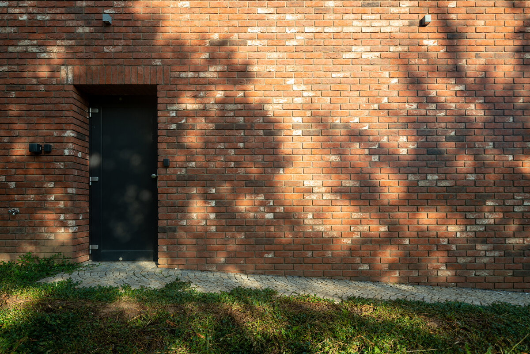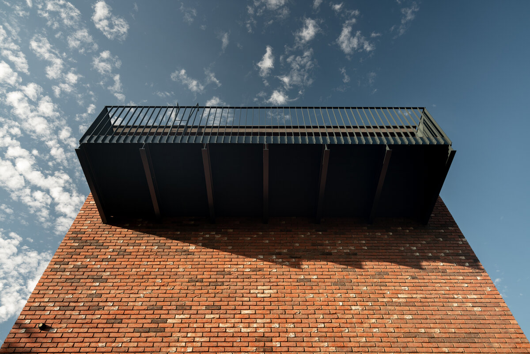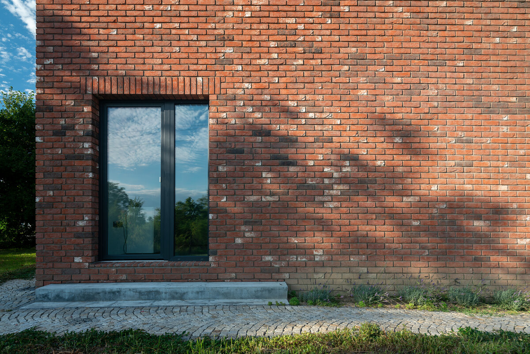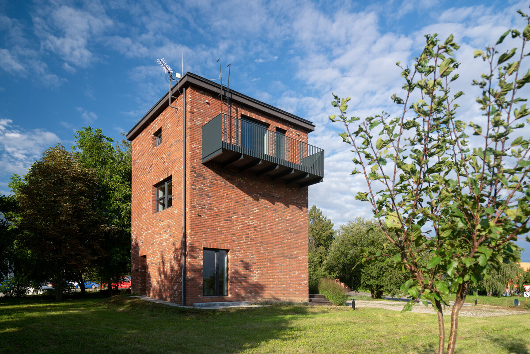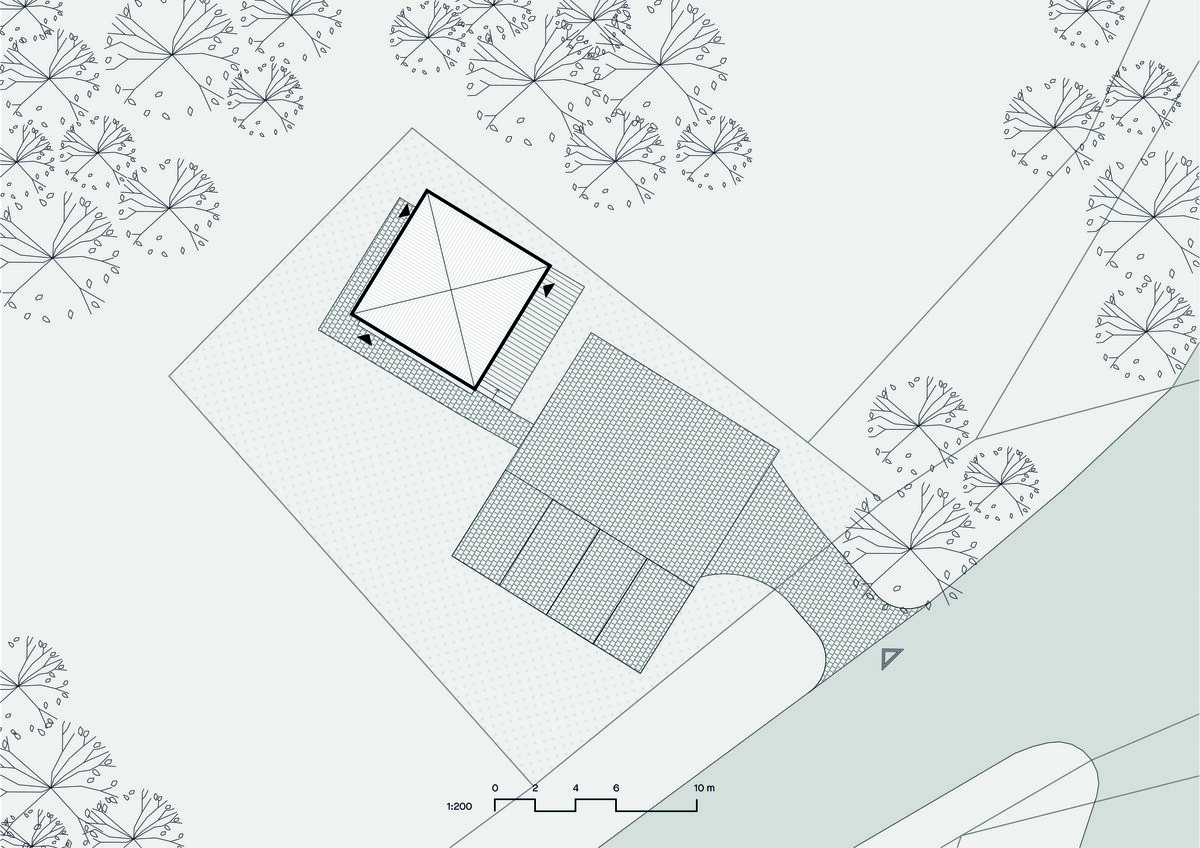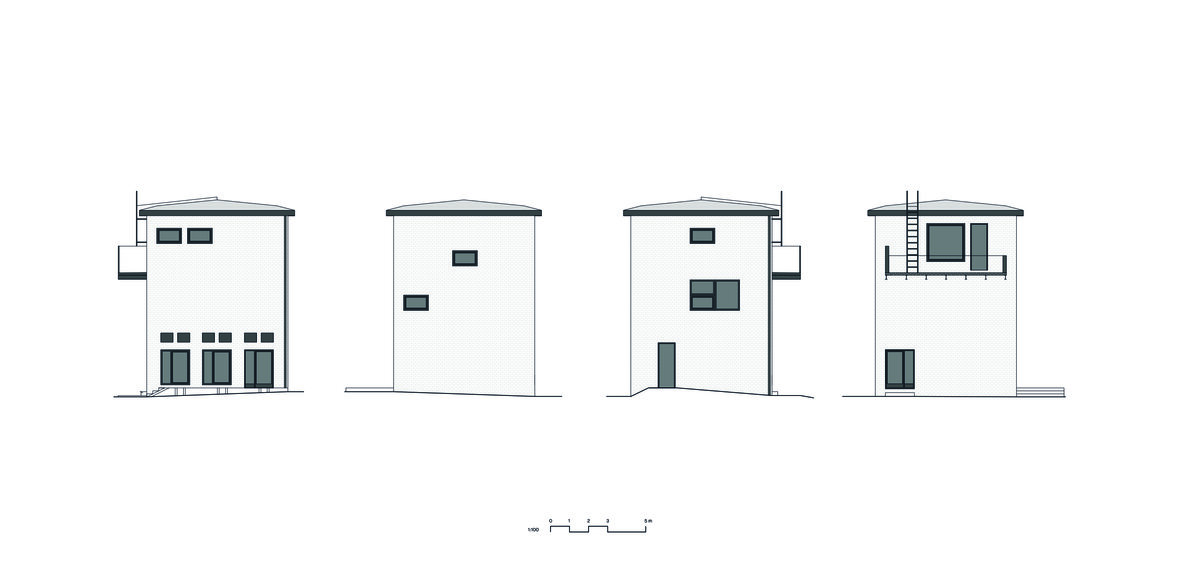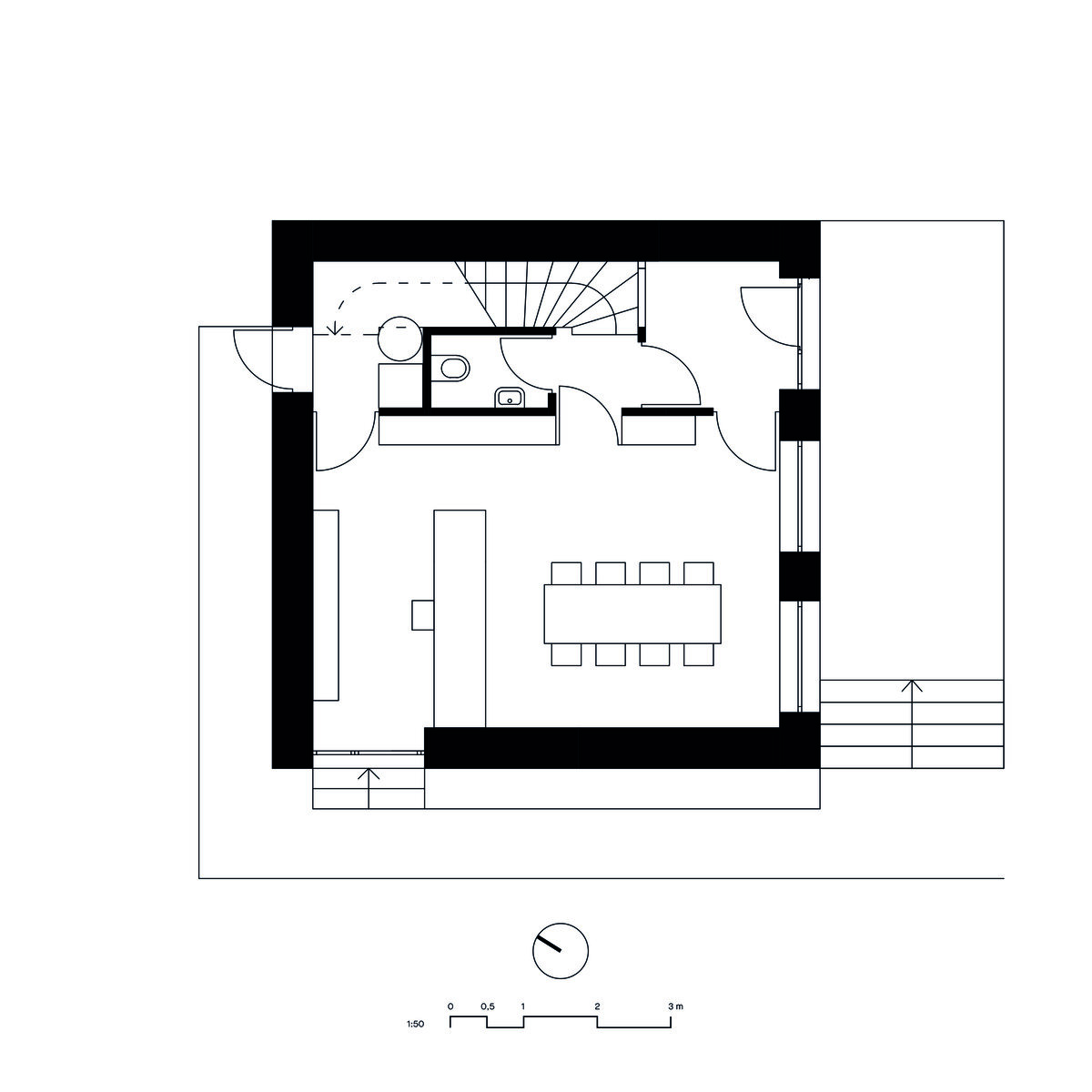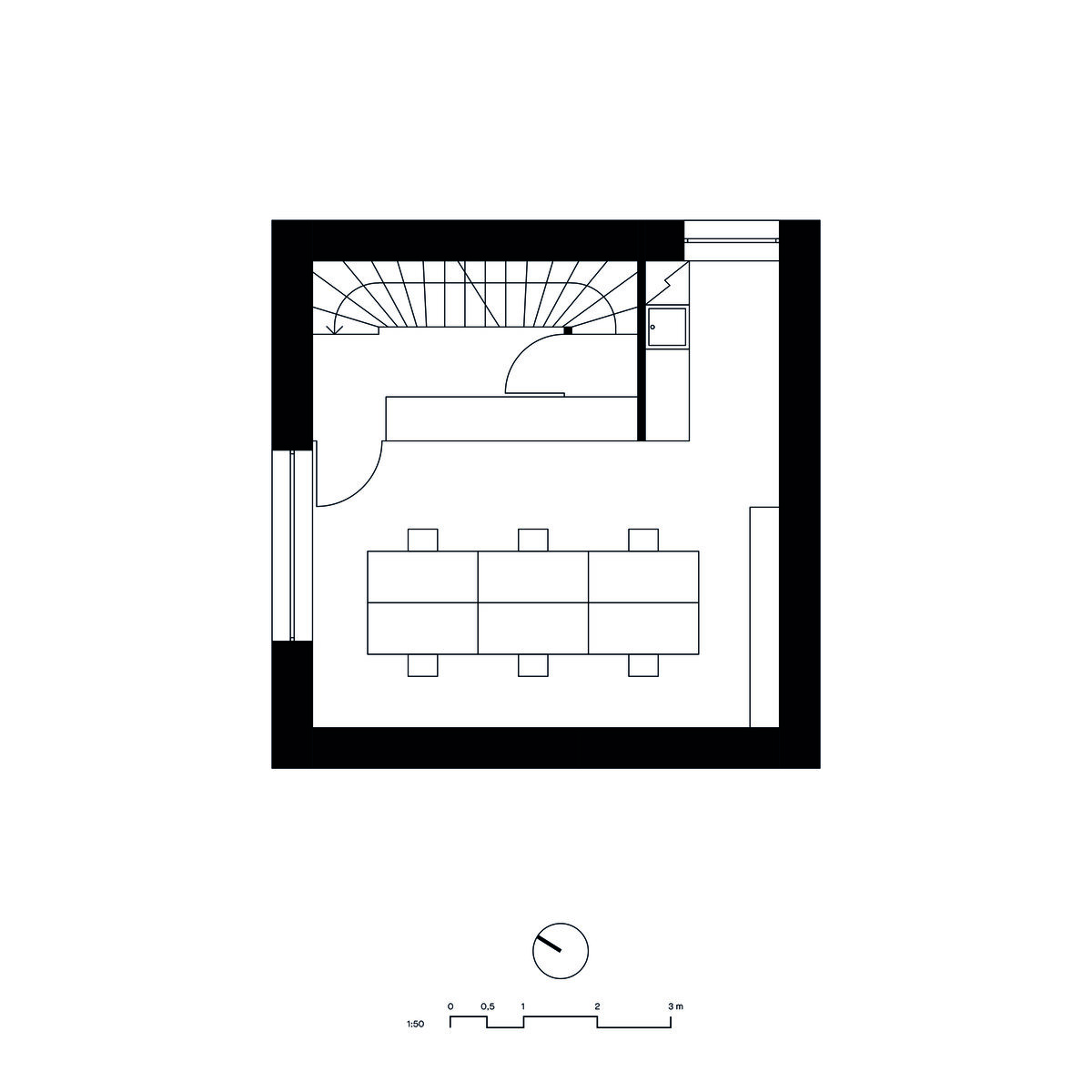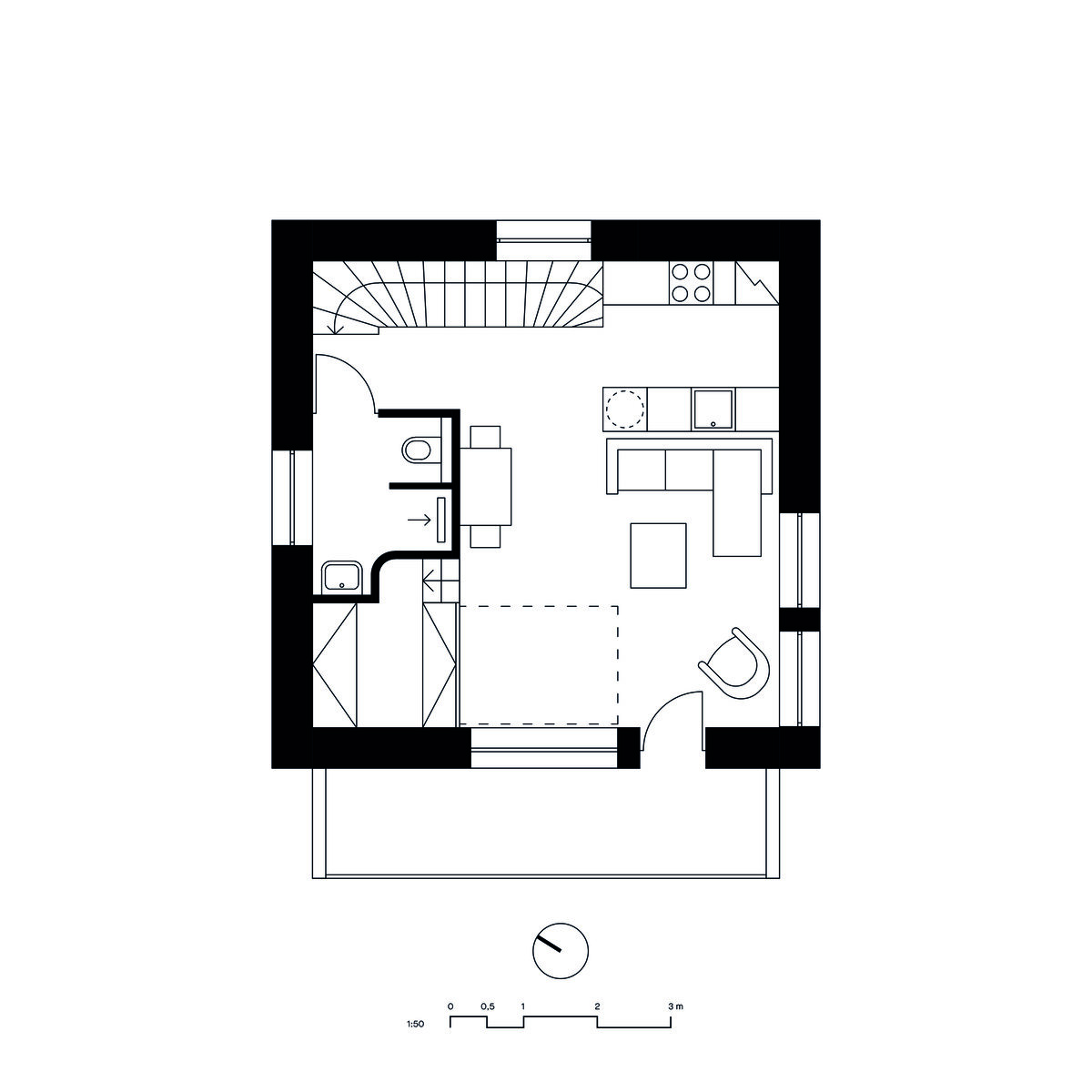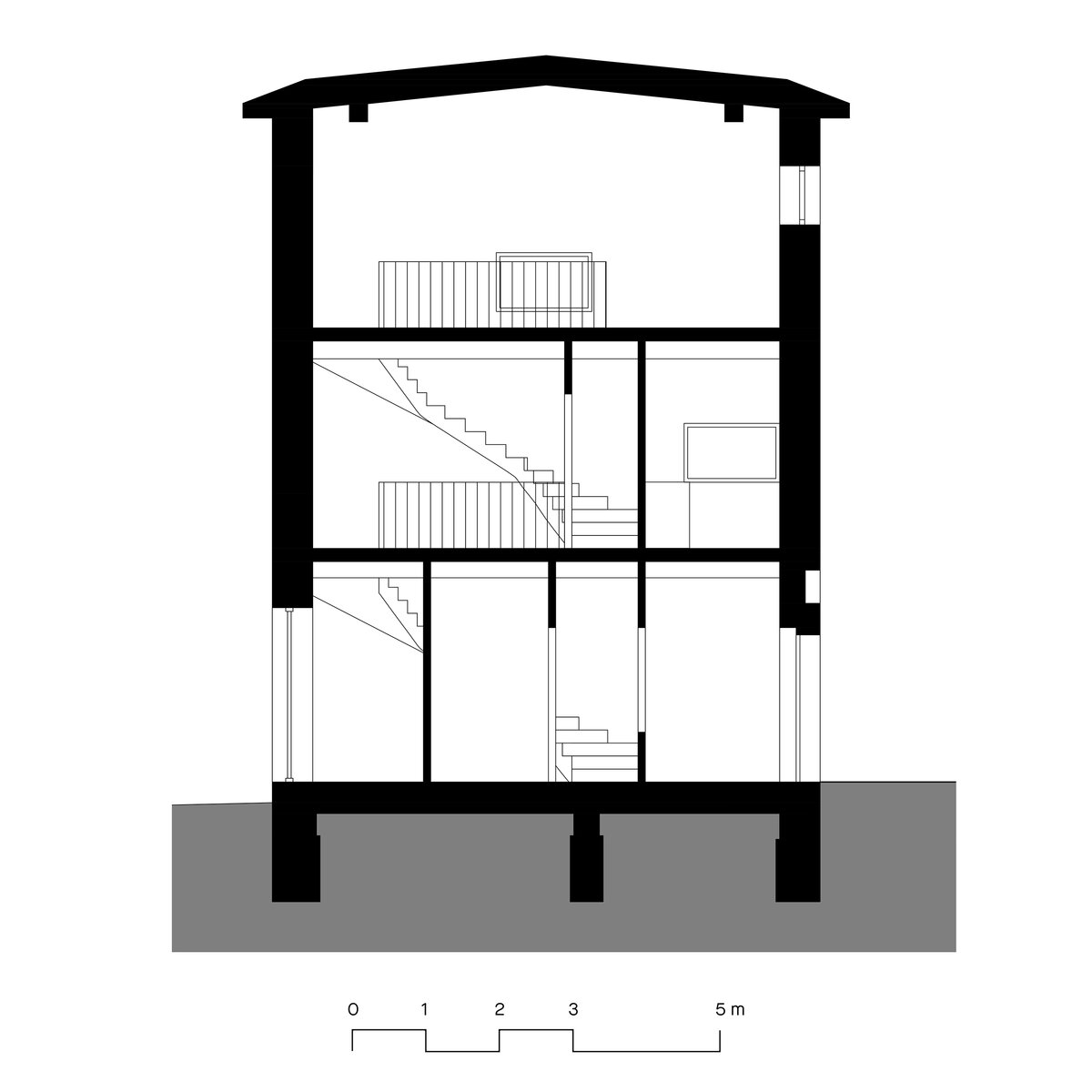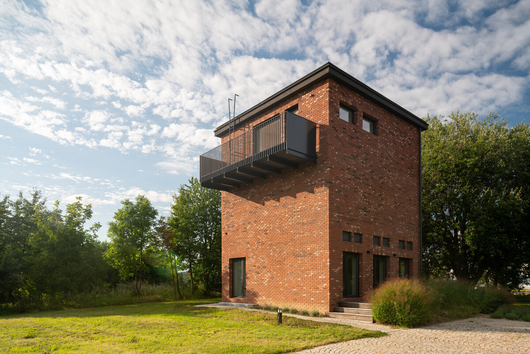| Author |
LAPLAN |
| Studio |
|
| Location |
Vyškov-Dědice 777, 682 01 |
| Investor |
Ilona Dvořáčková |
| Supplier |
LAPLAN |
| Date of completion / approval of the project |
December 2021 |
| Fotograf |
|
The substation was built during the Second World War by the German army. It served a large military area nearby. The utilitarian facility was part of the power grid and large transformers changed the voltage for a military garrison of several thousand until the end of the 20th century. The infrastructure then started to develop in a different direction and the army got rid of the unnecessary object. After that, the building stood on the hill above the town for years without use.
The object dominates the intersection between the town and the barracks which are next to it. The original substation was two stories with a reinforced concrete ceiling. The new use of the building as offices and a small apartment requires a different clearance than the transformers. Demolishing the original ceiling and inserting two new steel structures allowed the space to be divided into three floors. All the openings in the facades were retained as was the technical expression of the building. The new windows are positioned in such a way that the building retains its character and scale. The division into three floors is not apparent from the outside. The external walls are thermally insulated and re-clad with brick strips according to the original appearance. The overall volume of the building has been preserved and supplemented with an entrance terrace and balcony on the third floor. The black colour distinguishes all new steel structures in the house.
There is a newly paved parking lot in front of the house. The surrounding impenetrable bushes have been replaced by a grassy area, which will gradually be re-grown with vegetation. The substation will thus revert back to its original position - alone, aging in the greenery at the intersection and looking down on the fields, woods and town.
Green building
Environmental certification
| Type and level of certificate |
-
|
Water management
| Is rainwater used for irrigation? |
|
| Is rainwater used for other purposes, e.g. toilet flushing ? |
|
| Does the building have a green roof / facade ? |
|
| Is reclaimed waste water used, e.g. from showers and sinks ? |
|
The quality of the indoor environment
| Is clean air supply automated ? |
|
| Is comfortable temperature during summer and winter automated? |
|
| Is natural lighting guaranteed in all living areas? |
|
| Is artificial lighting automated? |
|
| Is acoustic comfort, specifically reverberation time, guaranteed? |
|
| Does the layout solution include zoning and ergonomics elements? |
|
Principles of circular economics
| Does the project use recycled materials? |
|
| Does the project use recyclable materials? |
|
| Are materials with a documented Environmental Product Declaration (EPD) promoted in the project? |
|
| Are other sustainability certifications used for materials and elements? |
|
Energy efficiency
| Energy performance class of the building according to the Energy Performance Certificate of the building |
C
|
| Is efficient energy management (measurement and regular analysis of consumption data) considered? |
|
| Are renewable sources of energy used, e.g. solar system, photovoltaics? |
|
Interconnection with surroundings
| Does the project enable the easy use of public transport? |
|
| Does the project support the use of alternative modes of transport, e.g cycling, walking etc. ? |
|
| Is there access to recreational natural areas, e.g. parks, in the immediate vicinity of the building? |
|
