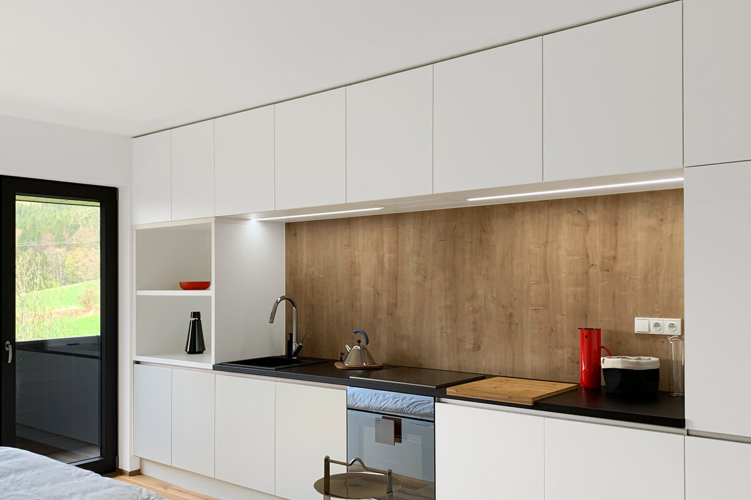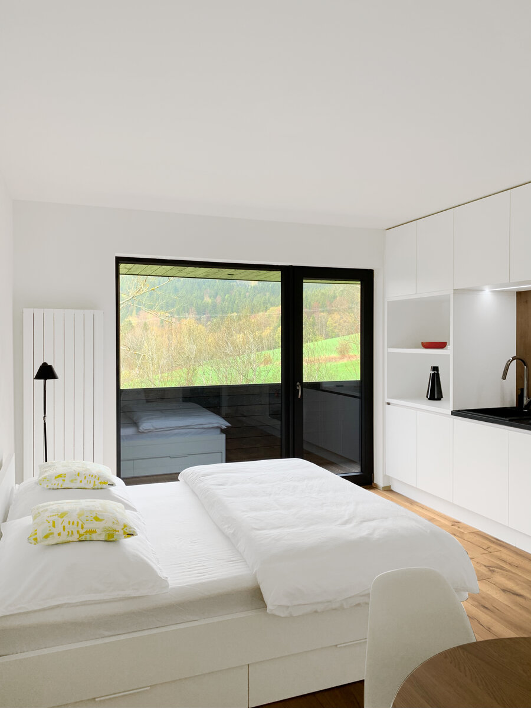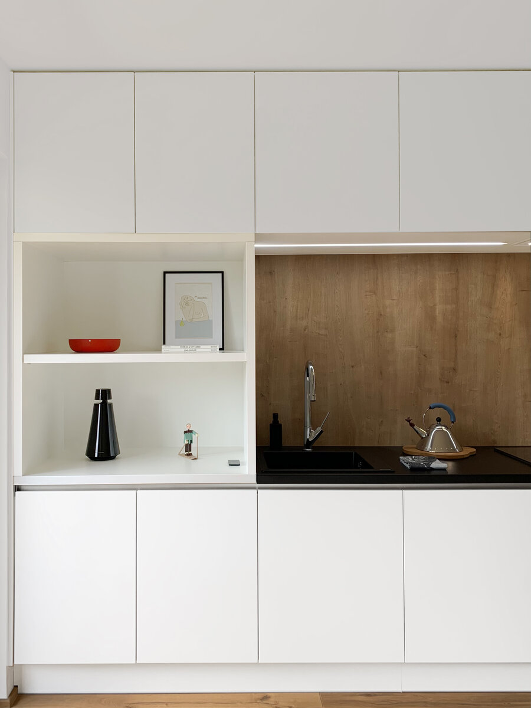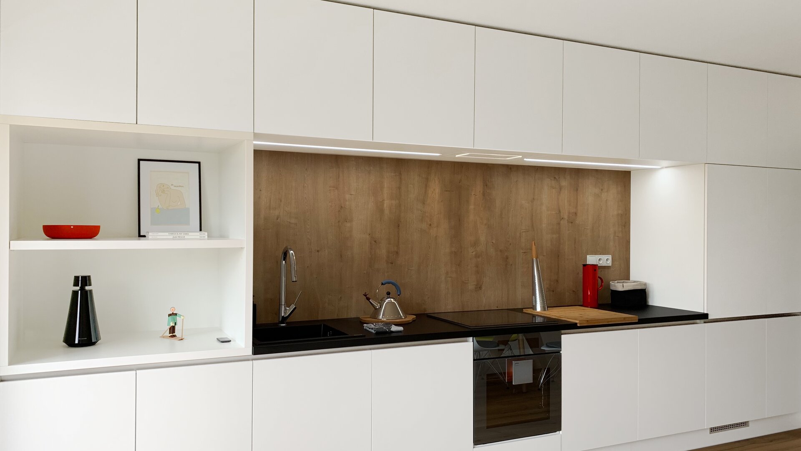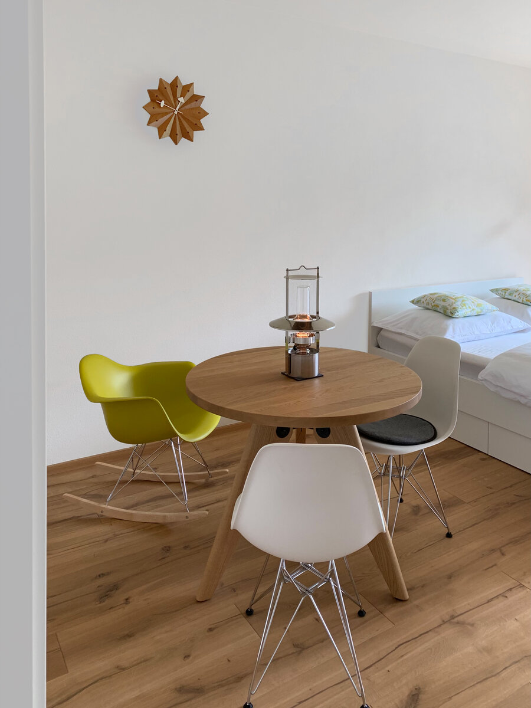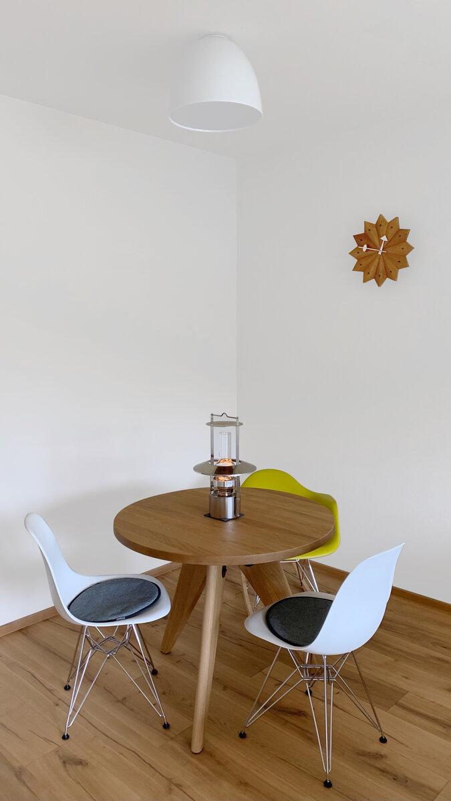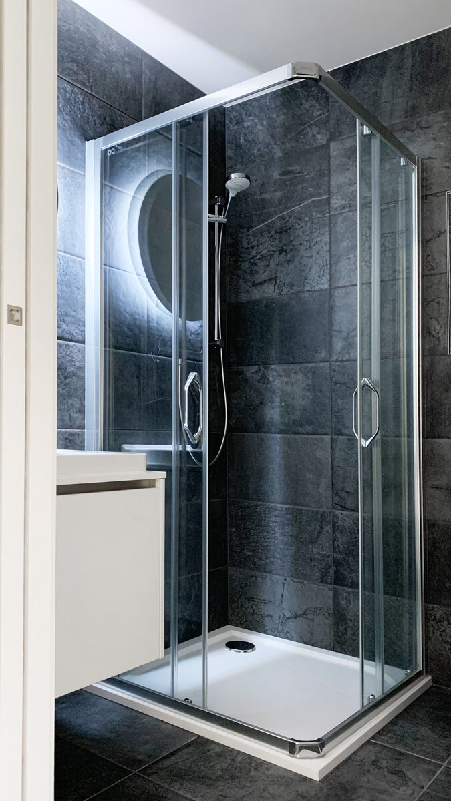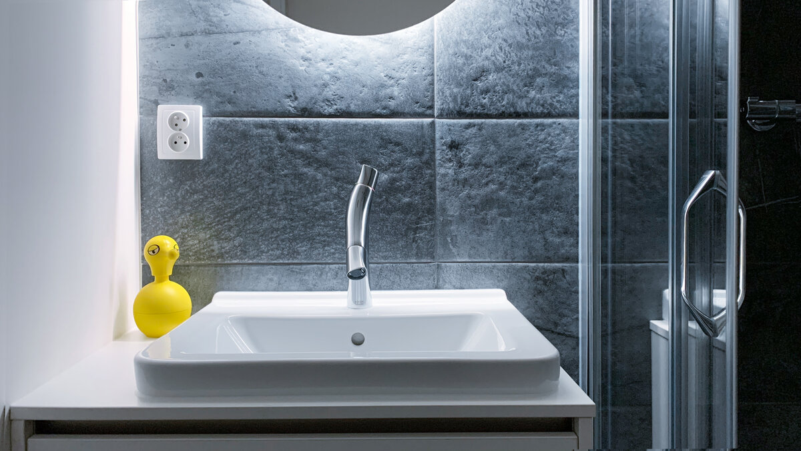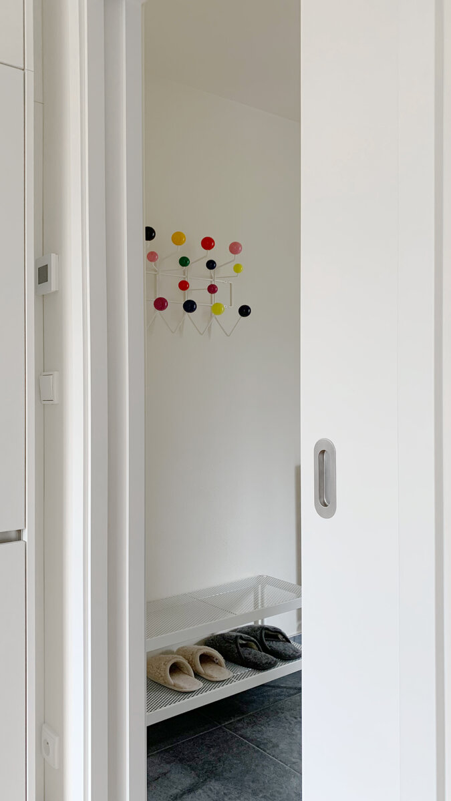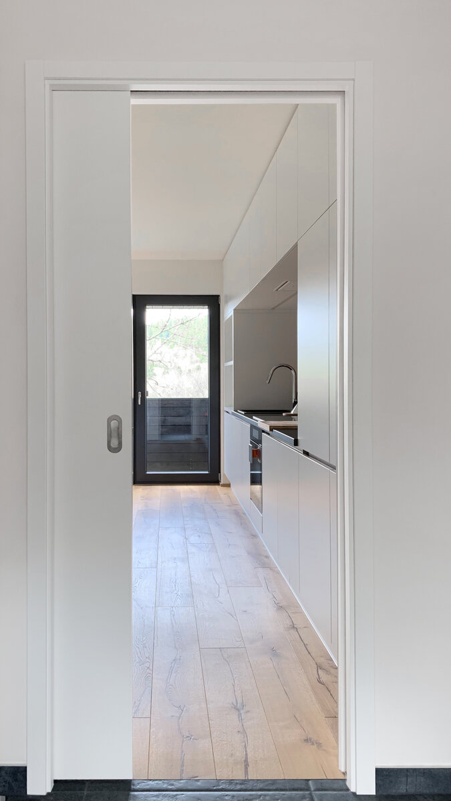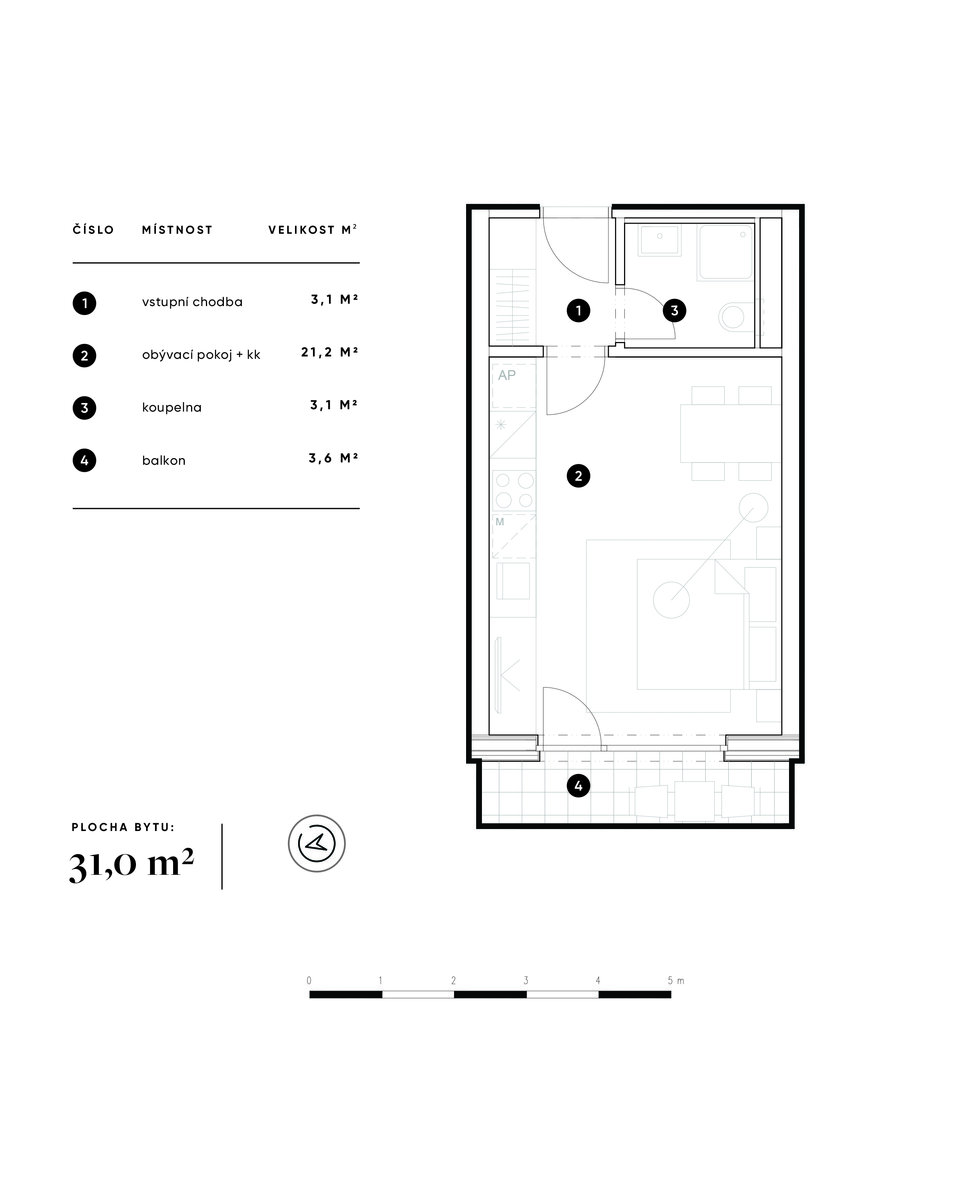| Author |
MgA. Martin Jakobsen, MgA. Minh Thanh Jakobsen |
| Studio |
|
| Location |
Hojsova Stráž |
| Investor |
Jakobsen Design™ |
| Supplier |
Jakobsen Design™ |
| Date of completion / approval of the project |
February 2021 |
| Fotograf |
|
An interior of the micro mountain apartment, built in a house on the restored stone foundations of a farmstead from the 17th century.
The aim of the project was to create a cozy second home in the heart of the Bohemian Forest. Due to the fact that this is a weekend apartment with beautiful views of the surrounding countryside, the maximum open space has been preserved without the use of partitions. Visually, the apartment is further enlarged with the use of bright painting, large space above the kitchen countertop and the use of sliding doors. The floor is solid oak, the kitchen was designed by authors. The interior offers plenty of storage space, includes a wardrobe and integrated appliances incl. a washing machine, a dishwasher, a hood or containers for sorted waste. A special attention was paid to details in the equipment, consisting of iconic products from Vitra, Alessi, Starck, Artemide, Stelton and others.
The interior creates a simple, harmonious impression, where everything fulfills its purpose. Ideal for weekend relaxation in nature.
Apartment 31 m2, 1+kk, balcony, west facing.
Green building
Environmental certification
| Type and level of certificate |
-
|
Water management
| Is rainwater used for irrigation? |
|
| Is rainwater used for other purposes, e.g. toilet flushing ? |
|
| Does the building have a green roof / facade ? |
|
| Is reclaimed waste water used, e.g. from showers and sinks ? |
|
The quality of the indoor environment
| Is clean air supply automated ? |
|
| Is comfortable temperature during summer and winter automated? |
|
| Is natural lighting guaranteed in all living areas? |
|
| Is artificial lighting automated? |
|
| Is acoustic comfort, specifically reverberation time, guaranteed? |
|
| Does the layout solution include zoning and ergonomics elements? |
|
Principles of circular economics
| Does the project use recycled materials? |
|
| Does the project use recyclable materials? |
|
| Are materials with a documented Environmental Product Declaration (EPD) promoted in the project? |
|
| Are other sustainability certifications used for materials and elements? |
|
Energy efficiency
| Energy performance class of the building according to the Energy Performance Certificate of the building |
B
|
| Is efficient energy management (measurement and regular analysis of consumption data) considered? |
|
| Are renewable sources of energy used, e.g. solar system, photovoltaics? |
|
Interconnection with surroundings
| Does the project enable the easy use of public transport? |
|
| Does the project support the use of alternative modes of transport, e.g cycling, walking etc. ? |
|
| Is there access to recreational natural areas, e.g. parks, in the immediate vicinity of the building? |
|
