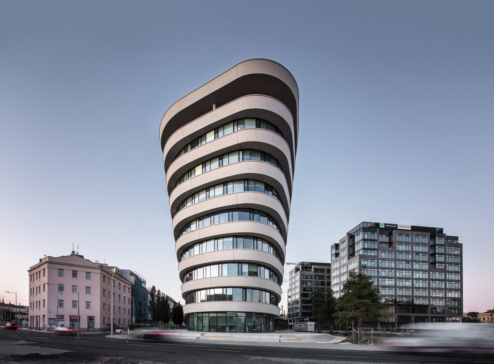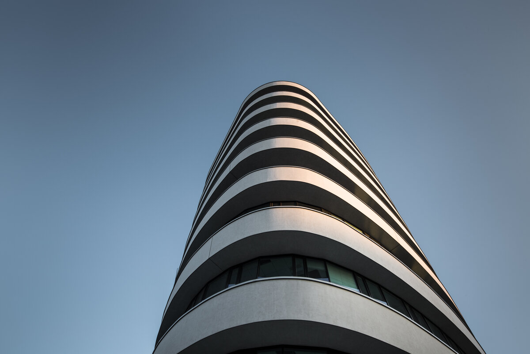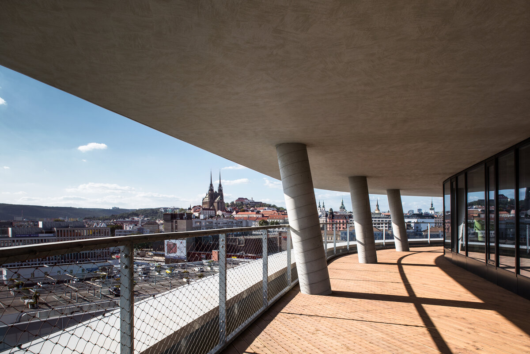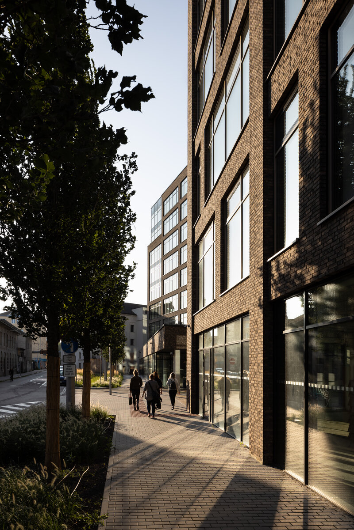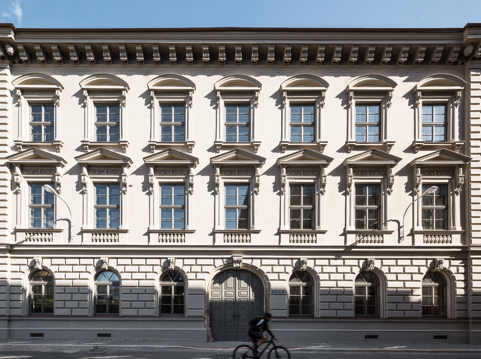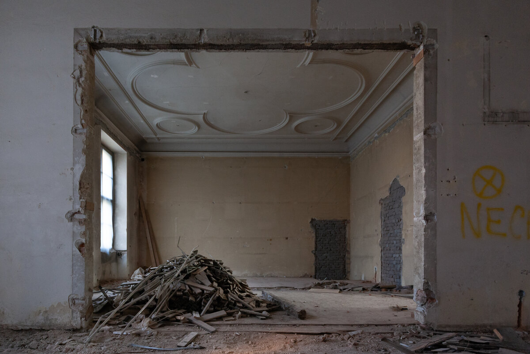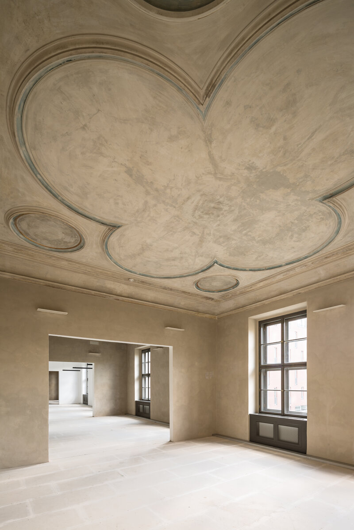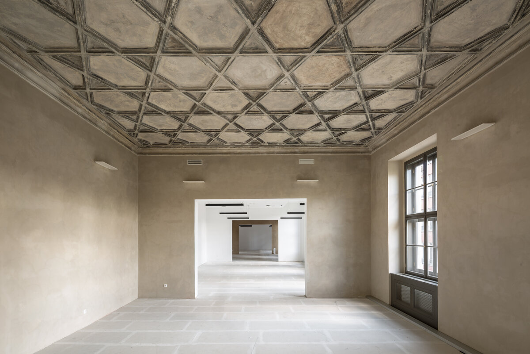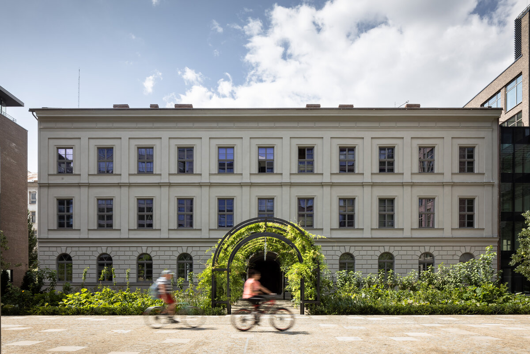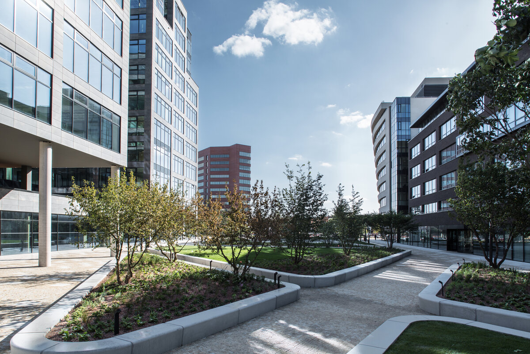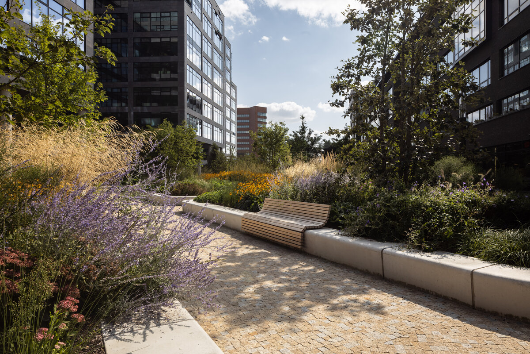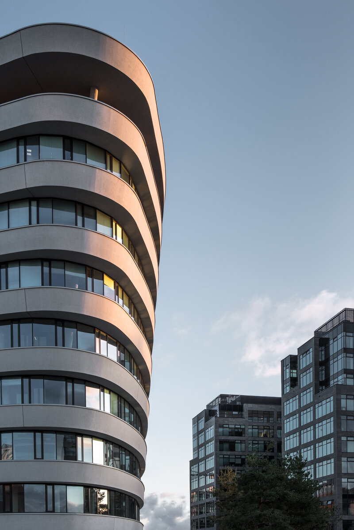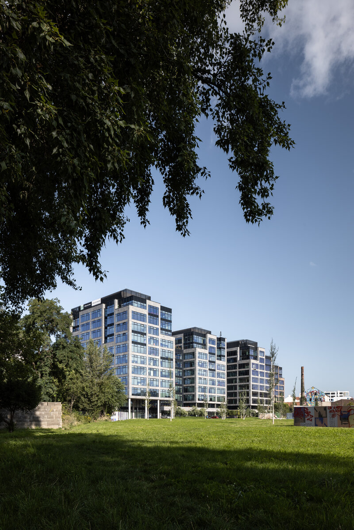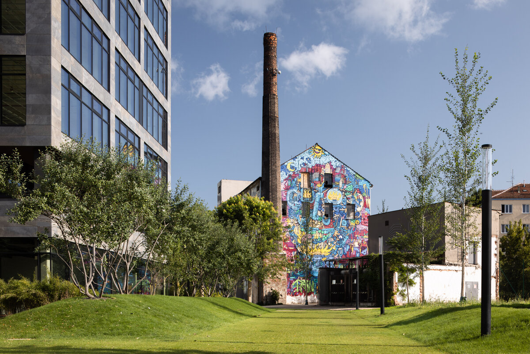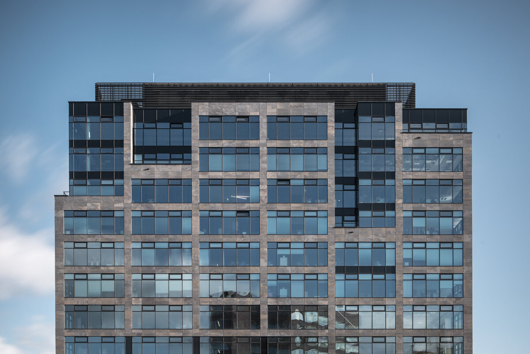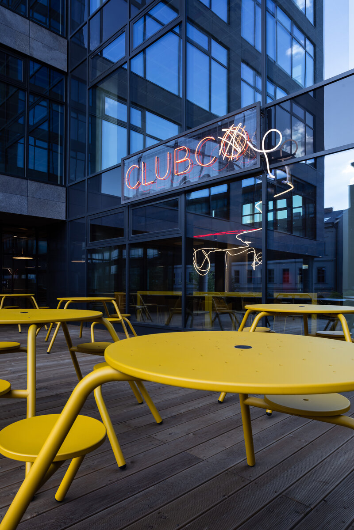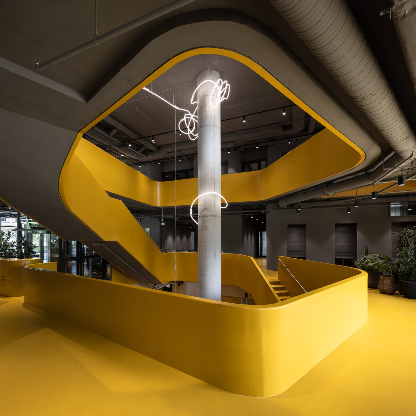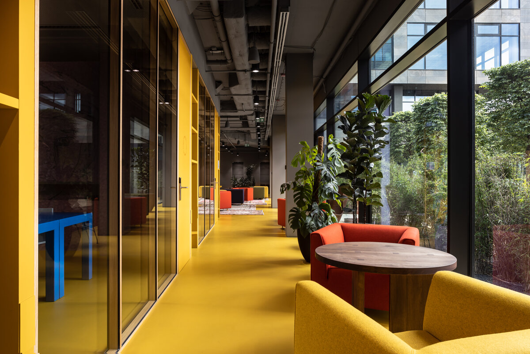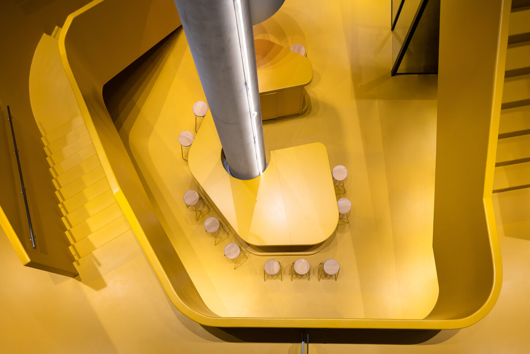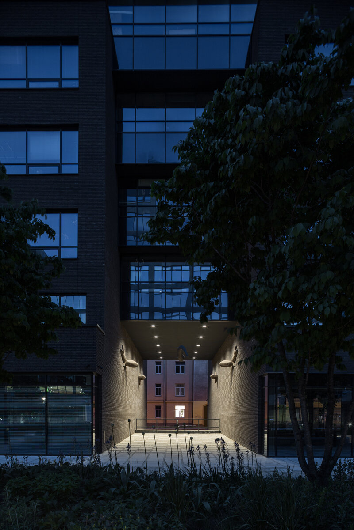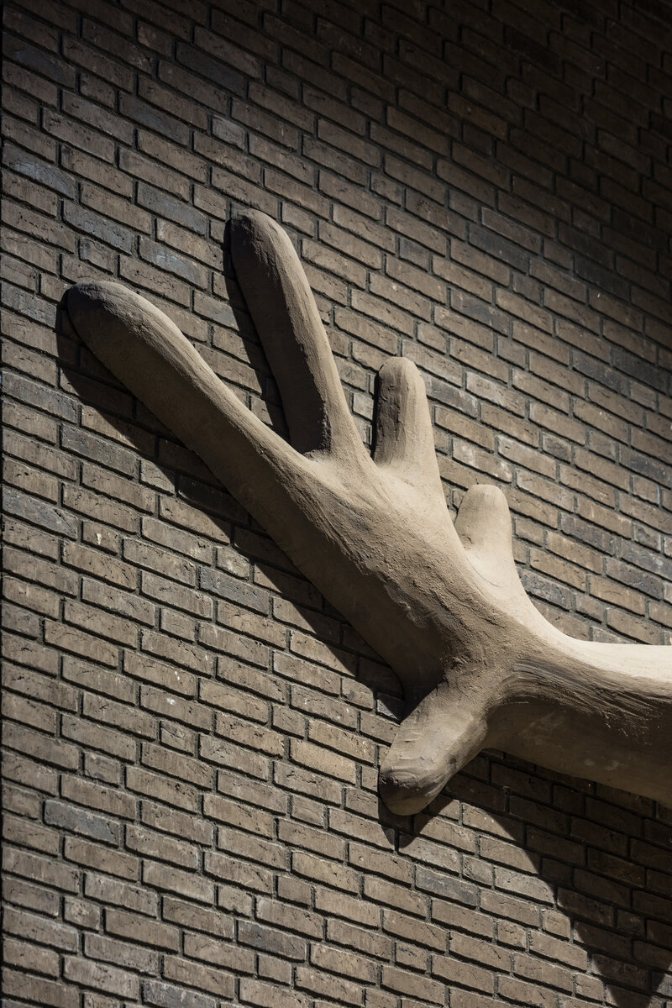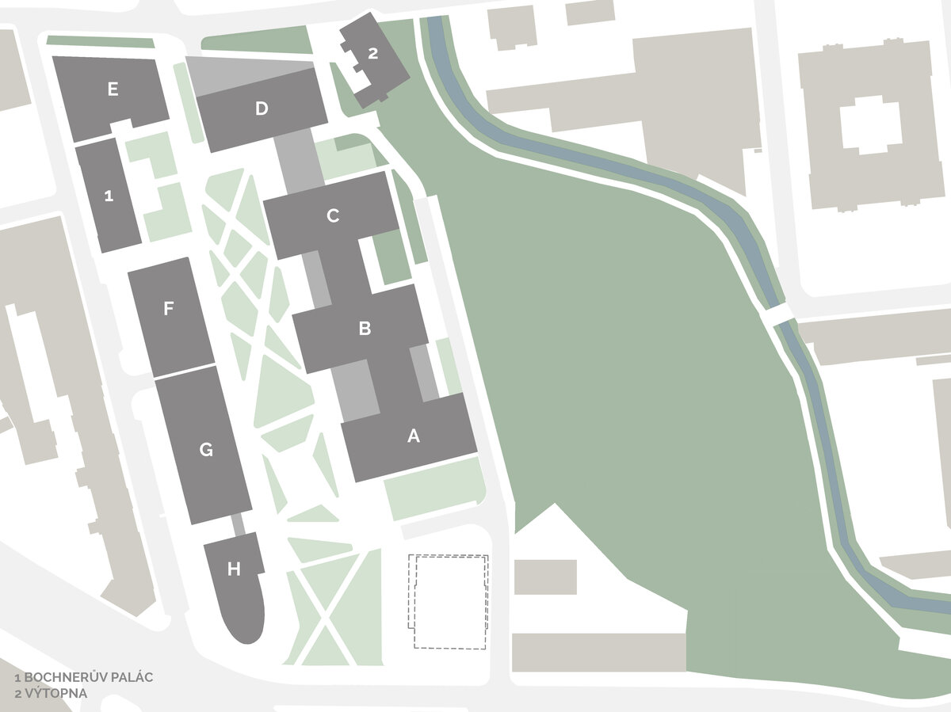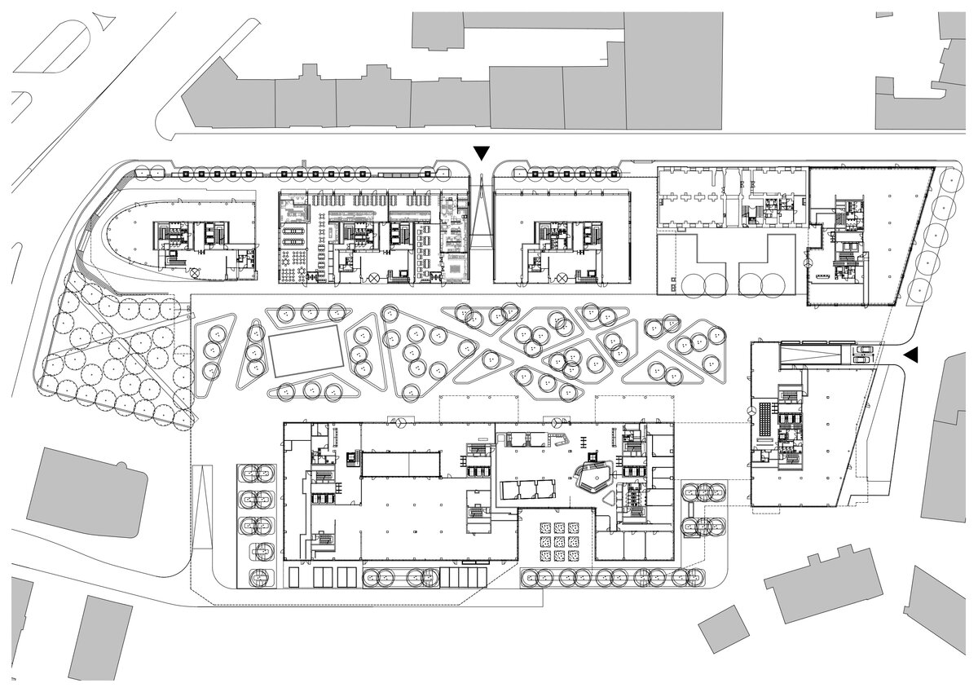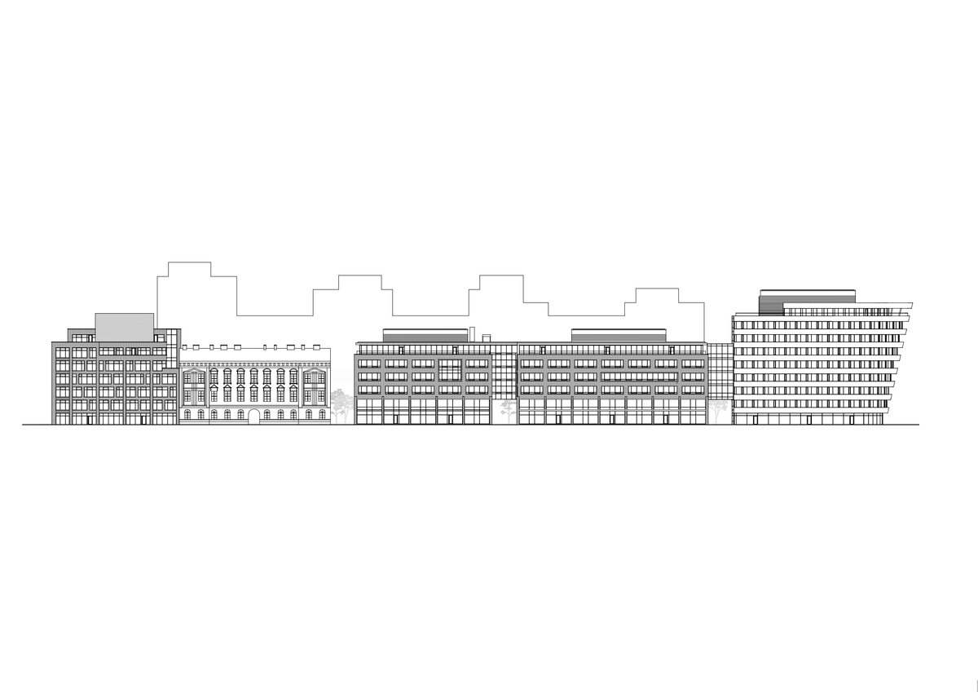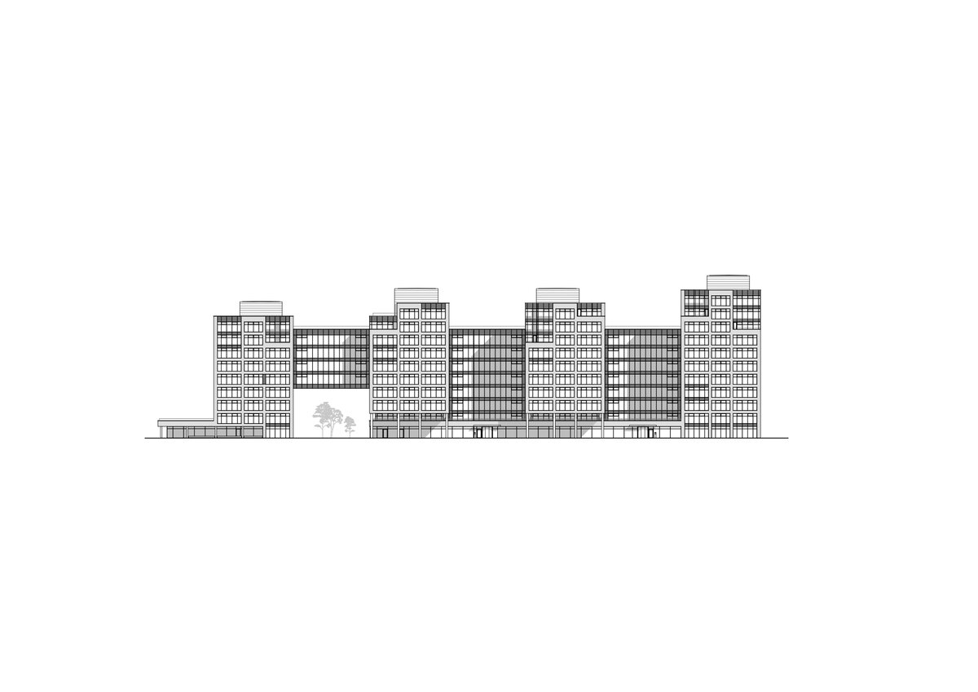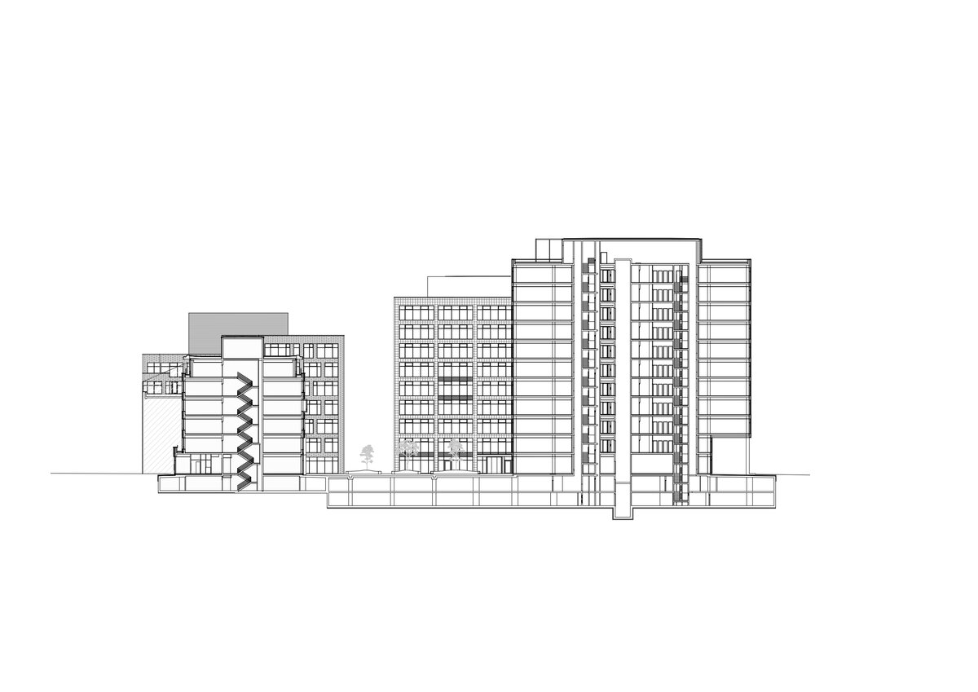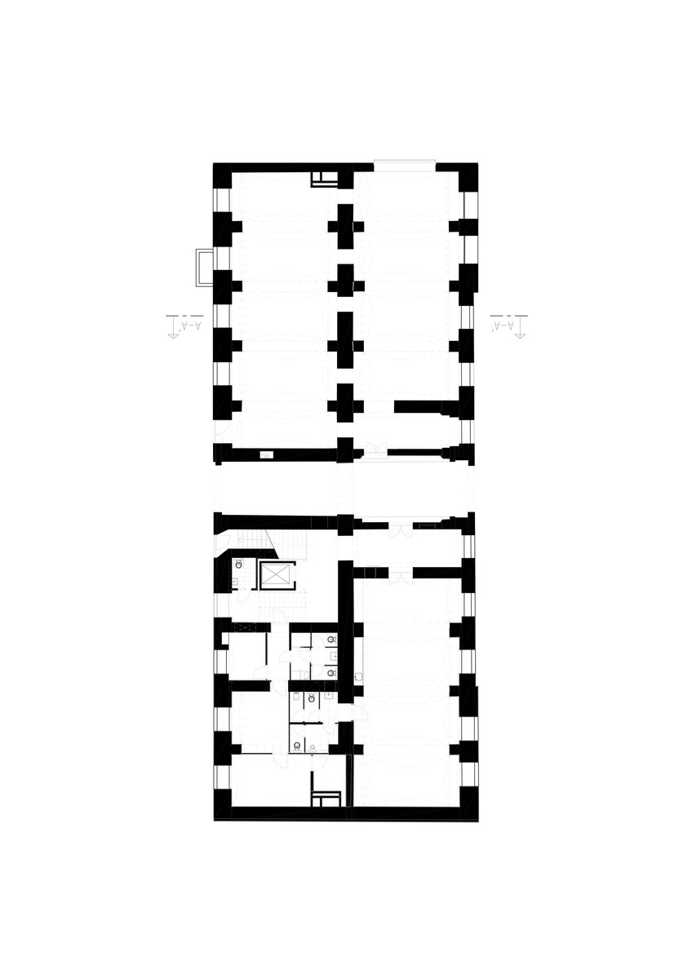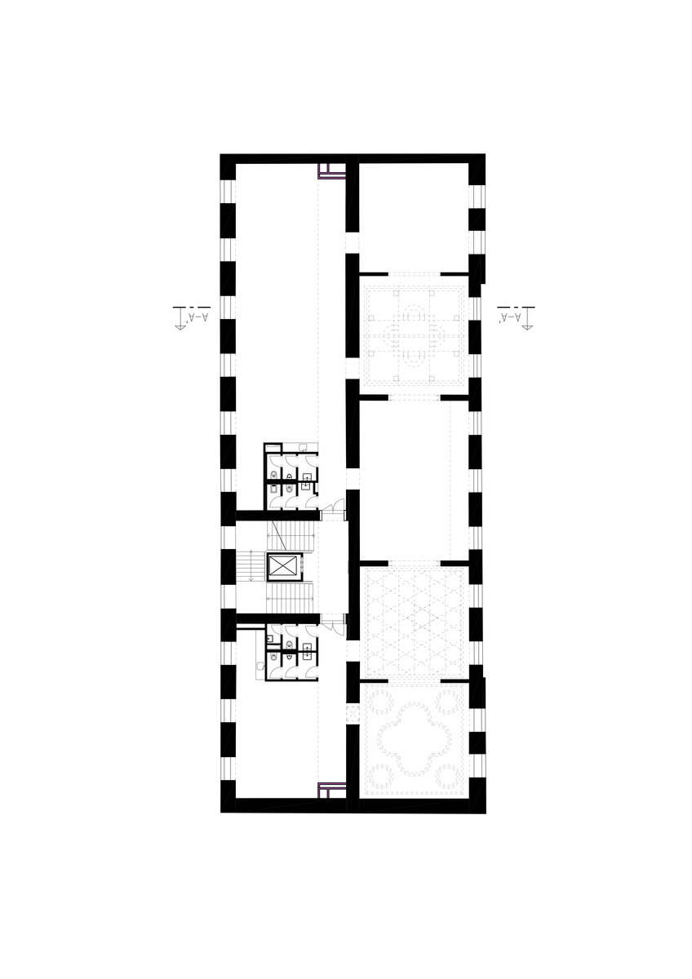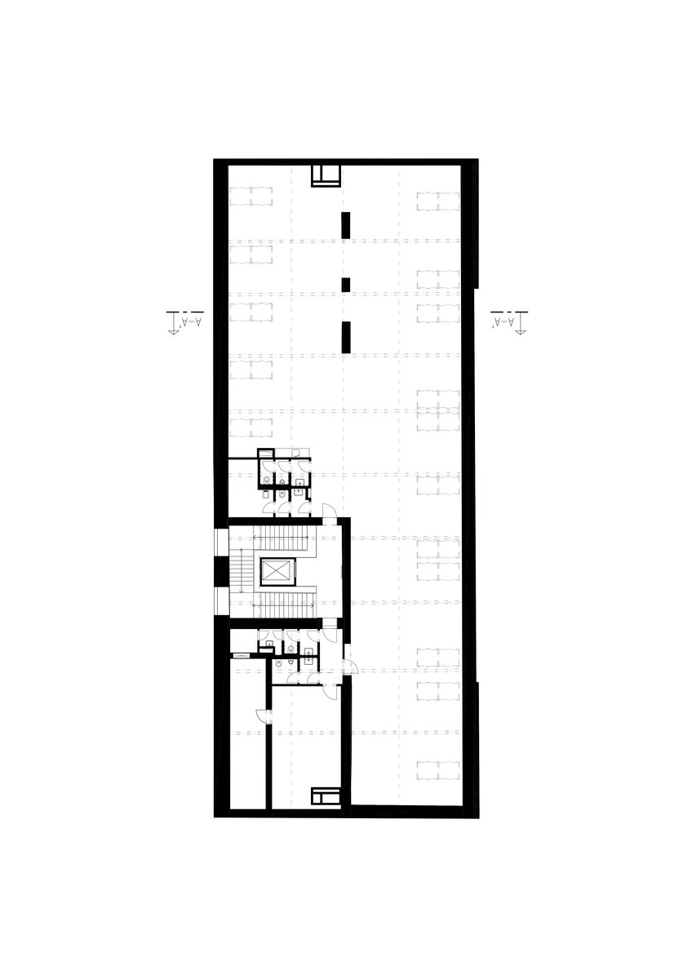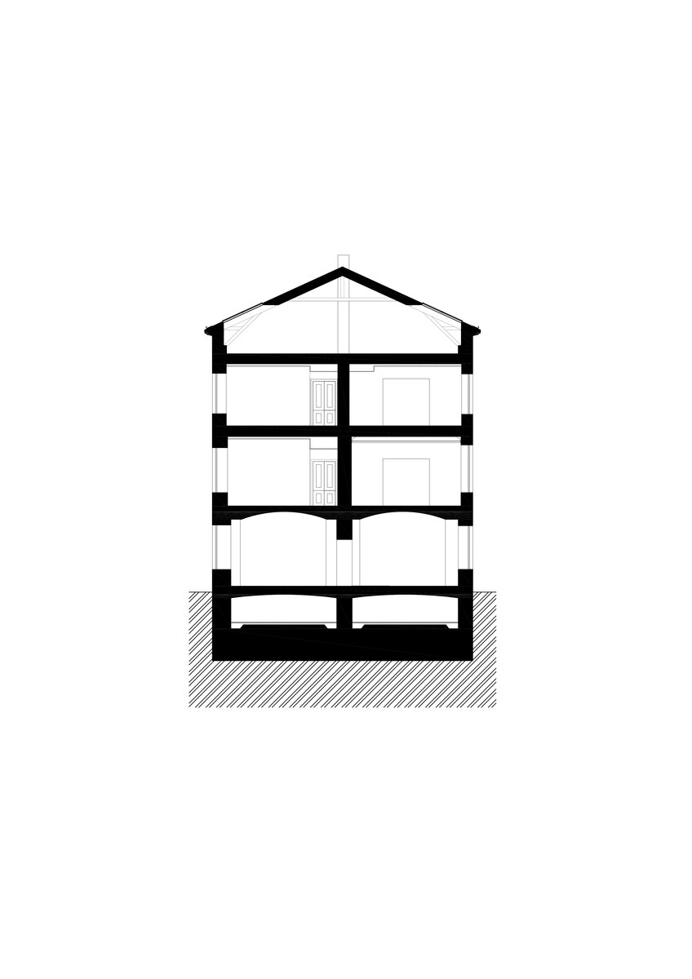| Author |
Studio acht; Ing. Václav Hlaváček, Ing. arch. Matěj Kuncíř, Ing. arch. Michaela Nováková, Ben Hoek, Bart Vos, Vojtěch Hlaváček |
| Studio |
|
| Location |
Administrativní komplex Vlněna, 602 00 Brno-střed |
| Investor |
CTP INVEST, SPOL. S R. O.
CTPark Humpolec 1571, 396 01 Humpolec |
| Supplier |
CTP INVEST, SPOL. S R. O.
CTPark Humpolec 1571, 396 01 Humpolec |
| Date of completion / approval of the project |
January 2021 |
| Fotograf |
|
Revitalization of the area of the former Vlnena textile factory - first completed phase
The new Vlnena complex was built on the site of the original brownfield - the area of the former textile factory Vlnena, which was partially contaminated due to its original use.
The original Bochner Palace, which is one of the oldest Neo-Renaissance palaces in Brno, has been preserved in the immediate vicinity of the new buildings. Despite the demolition permit for the entire territory of the former factory, the architect, in agreement with the investor, decided to reconstruct the palace. During the reconstruction, the preserved original stucco ceilings, the entire staircase, and valuable load-bearing structures on the ground floor were discovered. The original building of the Boiler room with a Chimney should also be preserved.
In creating the concept for such a large area (city block of 43.500 m2), it was necessary to work with the scale of the neighborhoods that are directly affected. The metropolitan character of Dornych Street was a guide for the extension of Přízova Street leading to Bochner's Palace. This newly created space extends the street at the expense of the investor's land and brings life to it thanks to the café and bistro located on the ground floor.
An open courtyard was created inside the administration complex with a large share of retail and services (for example, the Clubco coworking space) and freely accessible city greenery, leading to the garden behind Bochner's Palace.
The entrance to the courtyard is introduced by the dominant and visually exposed building H. The untraditional, organically conceived shape of building H affects the observer differently from every place - it represents a promontory, a pebble that leads to the area from the Brno center.
Building H
On the façade of the building H is used system flexible boards anchored to an aluminum substructure. The substructure is rectified into the required shape given by the project. Flexible boards are bent and anchored to the substructure. In this way, it is possible to create an irregular floor plan, supplemented by the deviation of the facade surface from the vertical plane. The boards are also provided with a multi-layer plaster with a ground surface.
Reconstruction of the Bochner's palace
Despite the announced demolition area, the investor decided after a long deliberation to preserve and reconstruct the palace. The most important was the provision of foundation and truss structures, as the entire palace had severely damaged statics. During the reconstruction, the preserved original stucco ceilings, the entire staircase and valuable load-bearing structures on the ground floor were discovered. There was a space for a cafe or restaurant, the upper floors were adapted for office use.
Green building
Environmental certification
| Type and level of certificate |
BREEAM - EXCELENT
|
Water management
| Is rainwater used for irrigation? |
|
| Is rainwater used for other purposes, e.g. toilet flushing ? |
|
| Does the building have a green roof / facade ? |
|
| Is reclaimed waste water used, e.g. from showers and sinks ? |
|
The quality of the indoor environment
| Is clean air supply automated ? |
|
| Is comfortable temperature during summer and winter automated? |
|
| Is natural lighting guaranteed in all living areas? |
|
| Is artificial lighting automated? |
|
| Is acoustic comfort, specifically reverberation time, guaranteed? |
|
| Does the layout solution include zoning and ergonomics elements? |
|
Principles of circular economics
| Does the project use recycled materials? |
|
| Does the project use recyclable materials? |
|
| Are materials with a documented Environmental Product Declaration (EPD) promoted in the project? |
|
| Are other sustainability certifications used for materials and elements? |
|
Energy efficiency
| Energy performance class of the building according to the Energy Performance Certificate of the building |
B
|
| Is efficient energy management (measurement and regular analysis of consumption data) considered? |
|
| Are renewable sources of energy used, e.g. solar system, photovoltaics? |
|
Interconnection with surroundings
| Does the project enable the easy use of public transport? |
|
| Does the project support the use of alternative modes of transport, e.g cycling, walking etc. ? |
|
| Is there access to recreational natural areas, e.g. parks, in the immediate vicinity of the building? |
|
