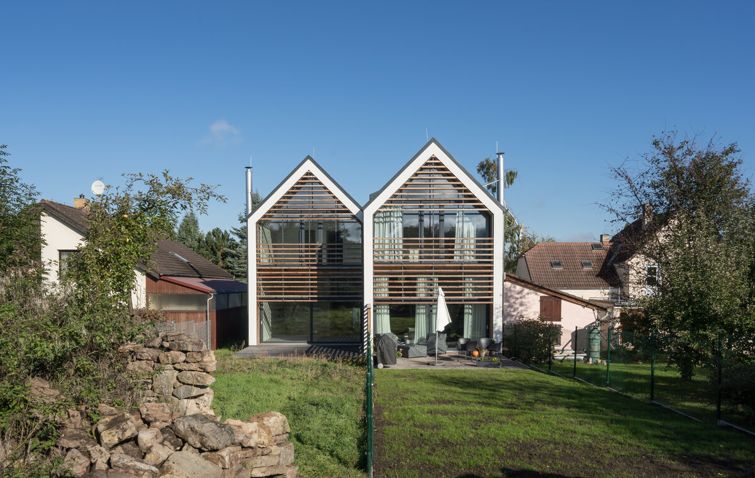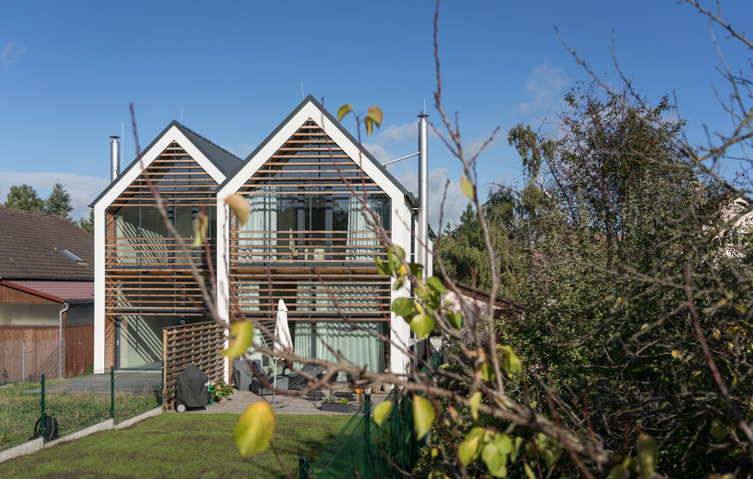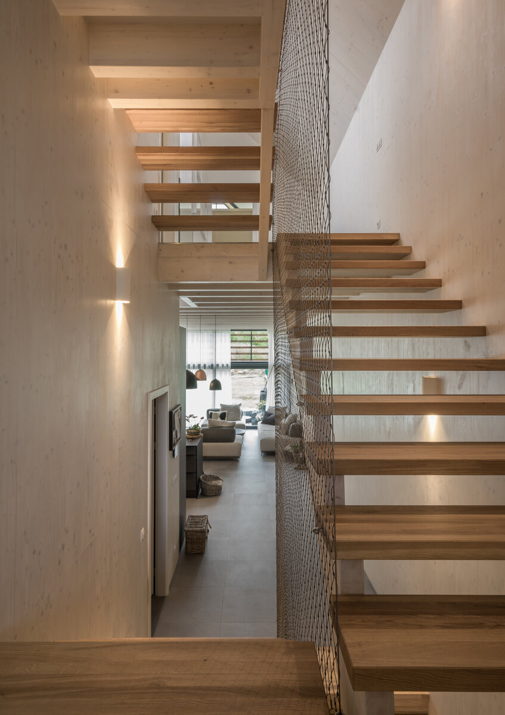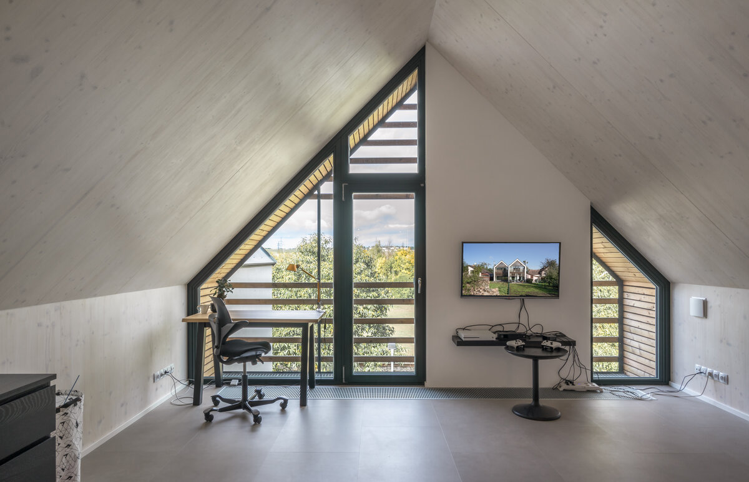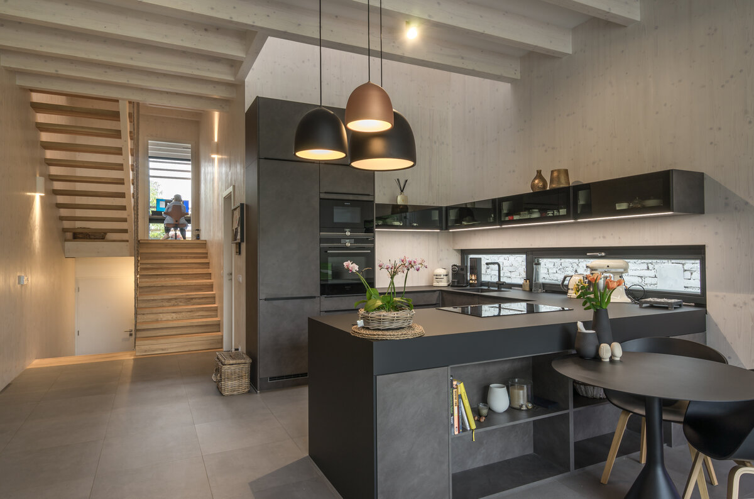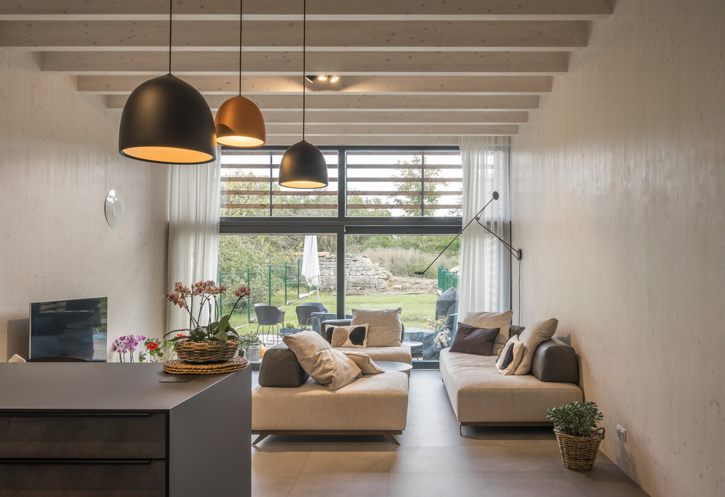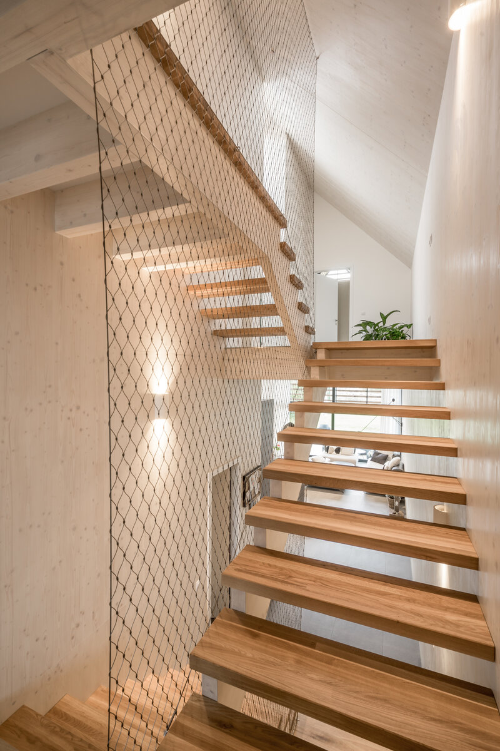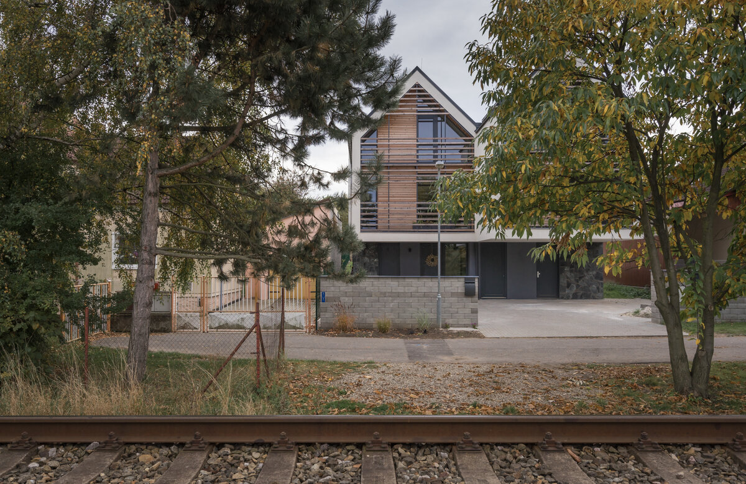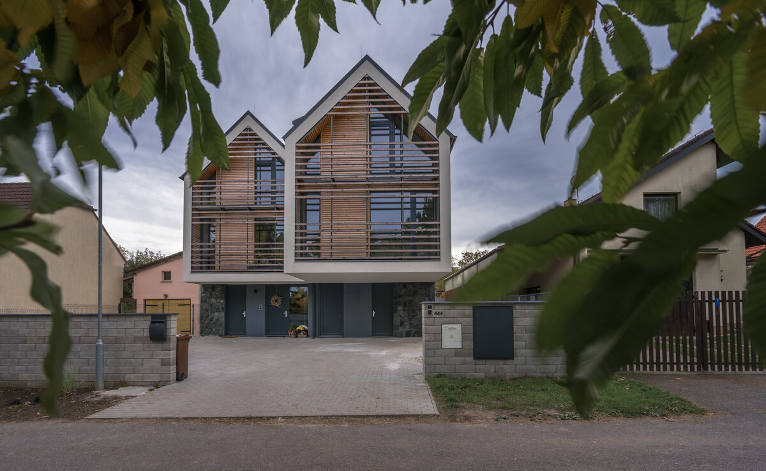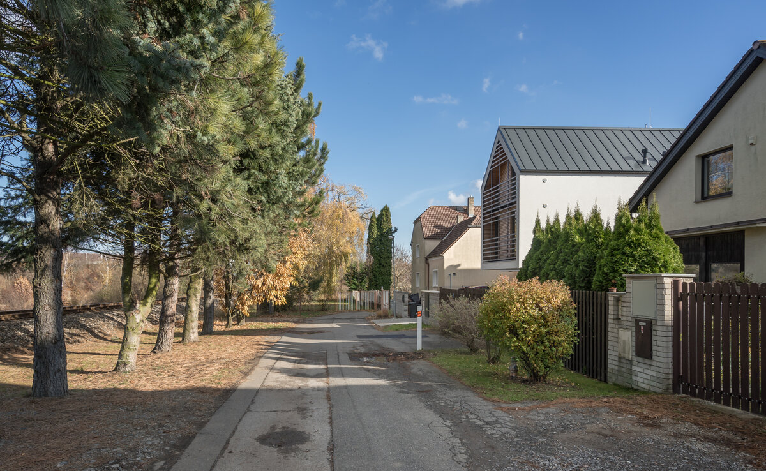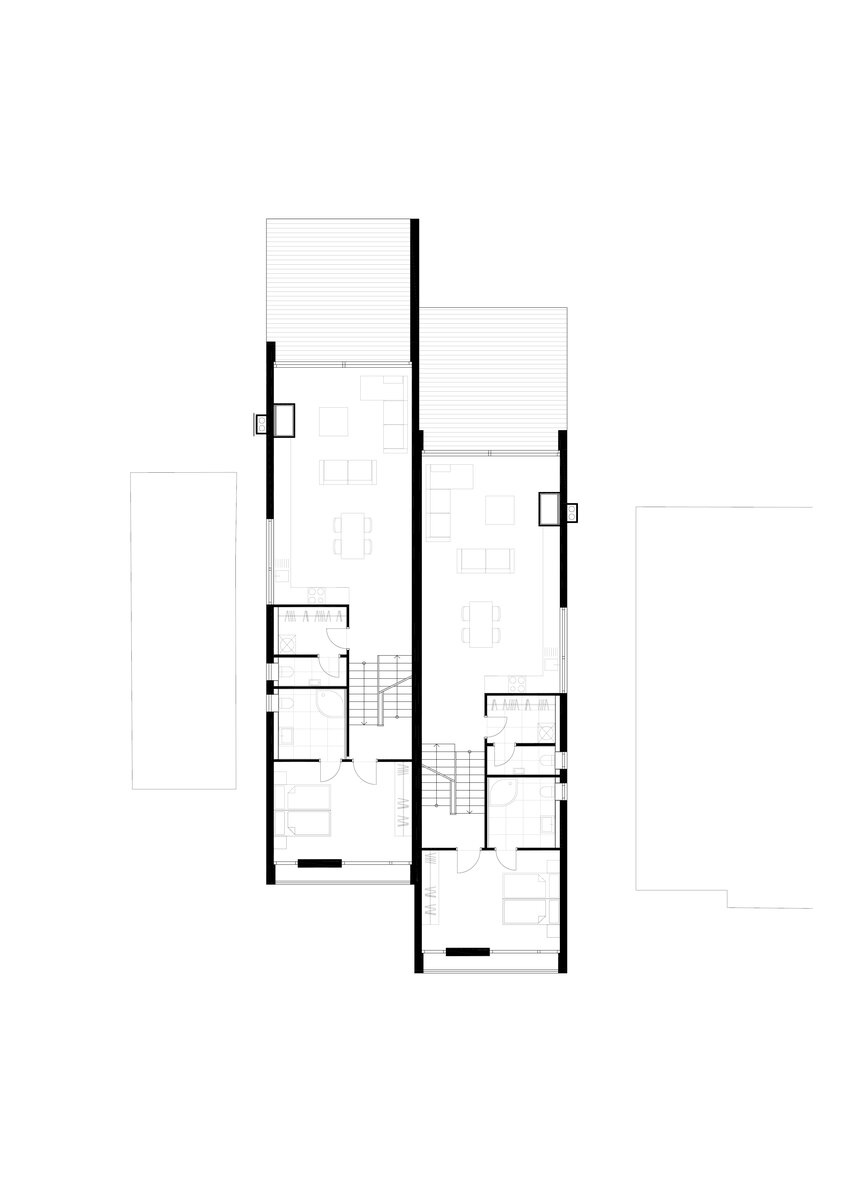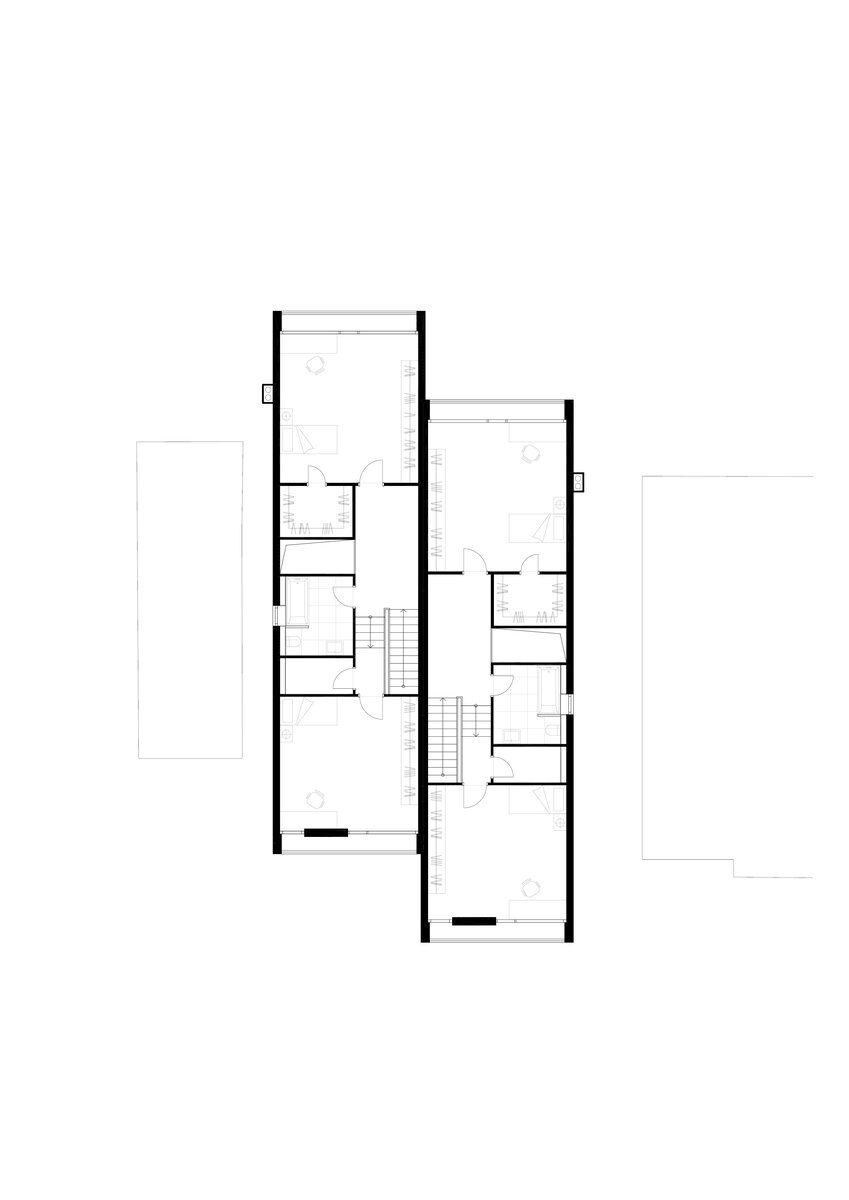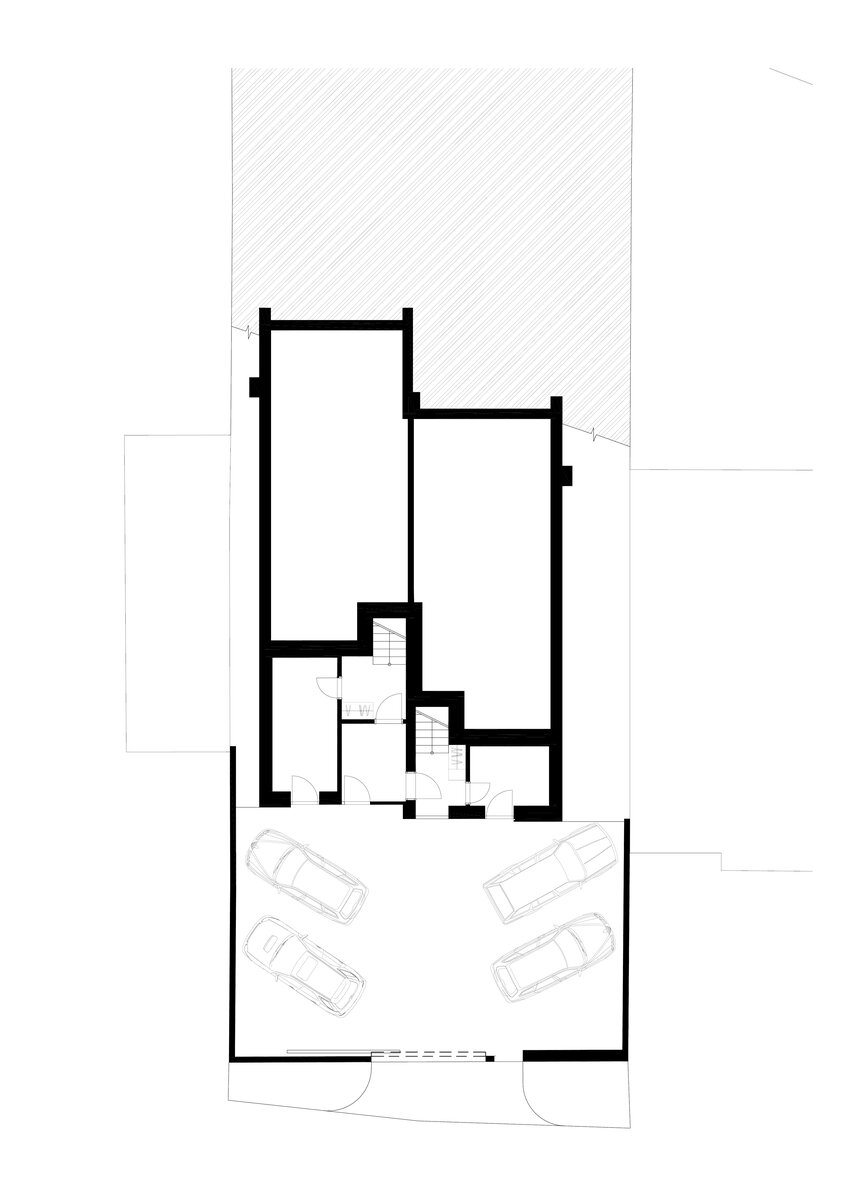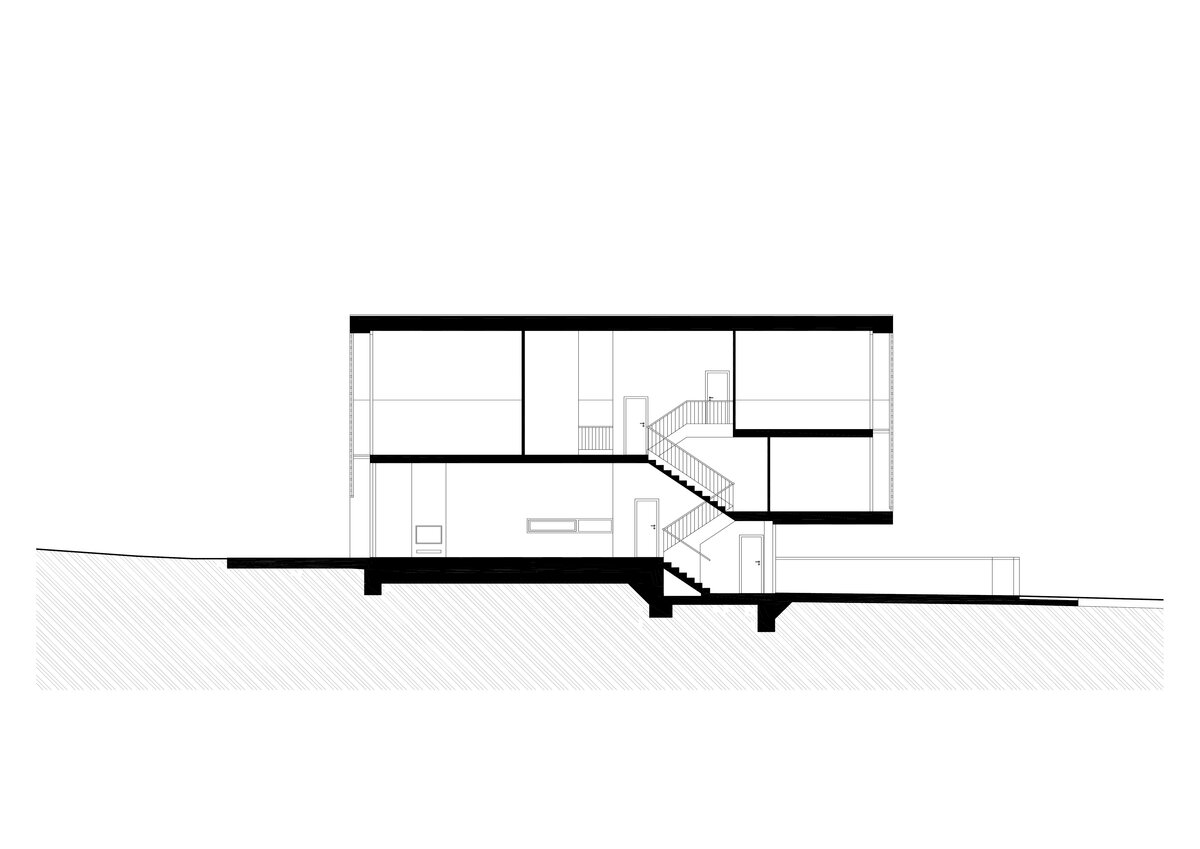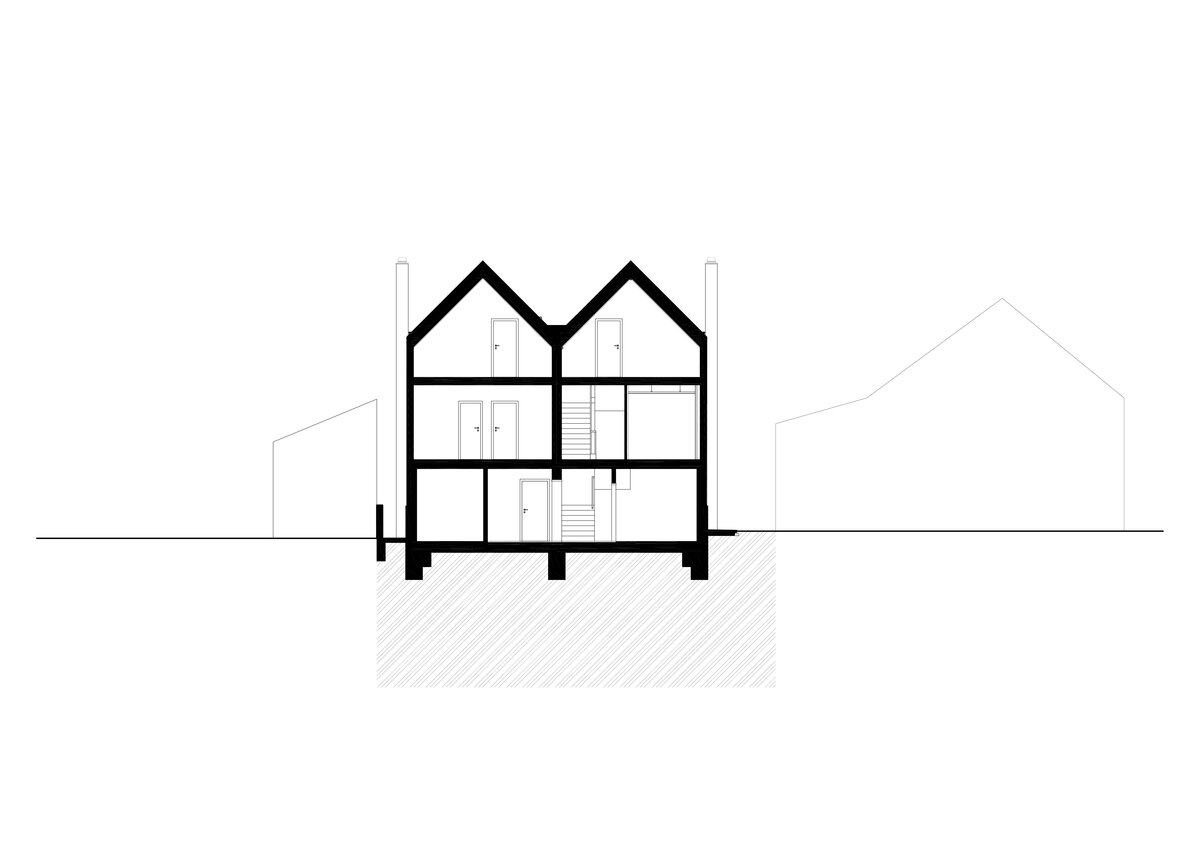| Author |
Peter Sticzay-Gromski, spoluautor Ladislav Vendel / Grido |
| Studio |
|
| Location |
U Trati, Zbuzany, 242 25 Jinočany |
| Investor |
soukromý investor |
| Supplier |
Tesařství Tůma
Na Vrškách 316
Řitka |
| Date of completion / approval of the project |
January 2021 |
| Fotograf |
|
The building consists of two distinctive tubes, which have the archetypal appearance of the house - longitudinal volume
finished with a saddle roof. The tubes are moved from each other and consolidated into the street
above the common base, towards the garden they seamlessly follow the terrain. In each of the tubes is located
separate apartment. The entrance to the house is from the street, between the entrance and the fence there is a yard - patio -
paved area protected by a wall.
The lowest floor is made of concrete fittings of lost formwork with a monolithic ceiling.
The other floors are designed from systemic solid wood panels - CLT technology. South and
the north facade is glazed with wooden frames. In front of the glazed surfaces there is a fixed shading
larch prism blinds. The plinth of the building and the chimneys are lined with stone cladding. Stone
is also used on the wall in front of the house. Paved areas are made up of three types of materials -
the yard is made of concrete paving, the sidewalks around the house are concrete monolithic and larch planks are used on the terraces. The roofing covering is made of folded sheet metal.
Green building
Environmental certification
| Type and level of certificate |
-
|
Water management
| Is rainwater used for irrigation? |
|
| Is rainwater used for other purposes, e.g. toilet flushing ? |
|
| Does the building have a green roof / facade ? |
|
| Is reclaimed waste water used, e.g. from showers and sinks ? |
|
The quality of the indoor environment
| Is clean air supply automated ? |
|
| Is comfortable temperature during summer and winter automated? |
|
| Is natural lighting guaranteed in all living areas? |
|
| Is artificial lighting automated? |
|
| Is acoustic comfort, specifically reverberation time, guaranteed? |
|
| Does the layout solution include zoning and ergonomics elements? |
|
Principles of circular economics
| Does the project use recycled materials? |
|
| Does the project use recyclable materials? |
|
| Are materials with a documented Environmental Product Declaration (EPD) promoted in the project? |
|
| Are other sustainability certifications used for materials and elements? |
|
Energy efficiency
| Energy performance class of the building according to the Energy Performance Certificate of the building |
B
|
| Is efficient energy management (measurement and regular analysis of consumption data) considered? |
|
| Are renewable sources of energy used, e.g. solar system, photovoltaics? |
|
Interconnection with surroundings
| Does the project enable the easy use of public transport? |
|
| Does the project support the use of alternative modes of transport, e.g cycling, walking etc. ? |
|
| Is there access to recreational natural areas, e.g. parks, in the immediate vicinity of the building? |
|
