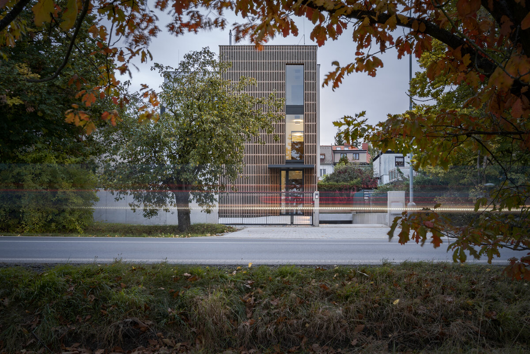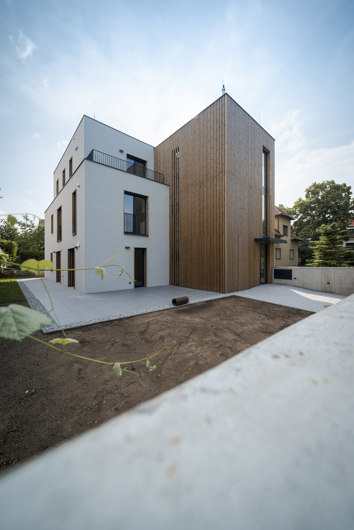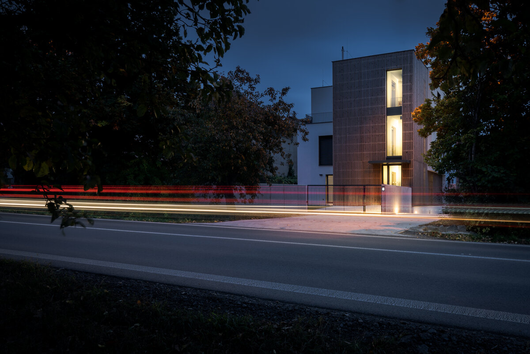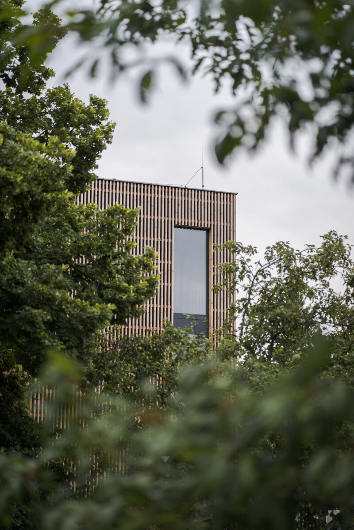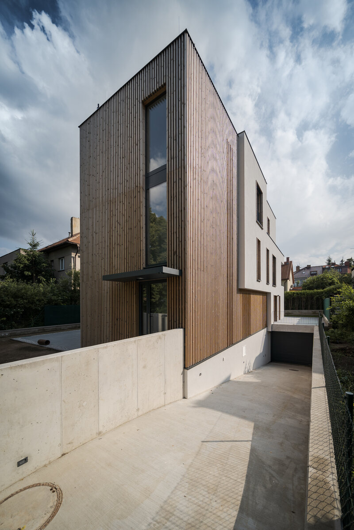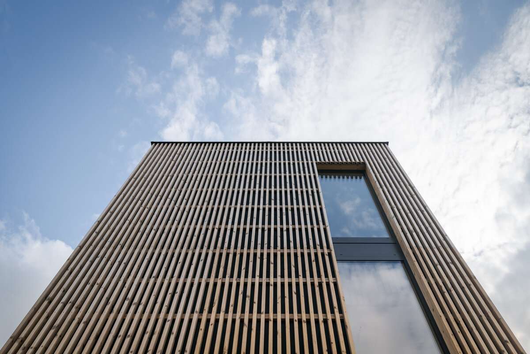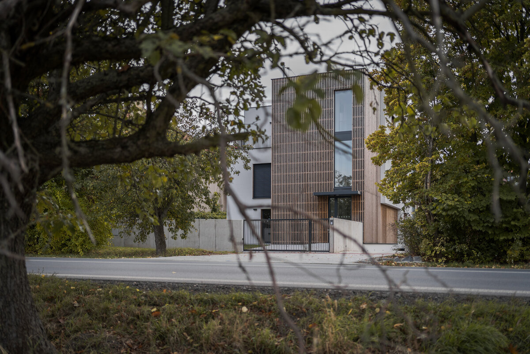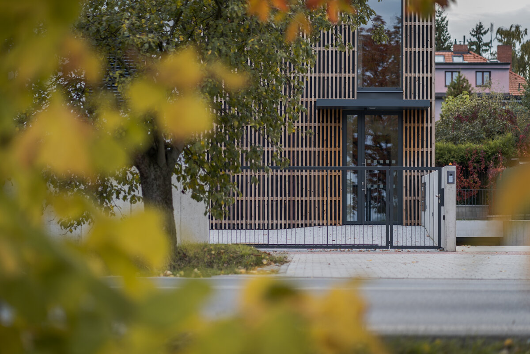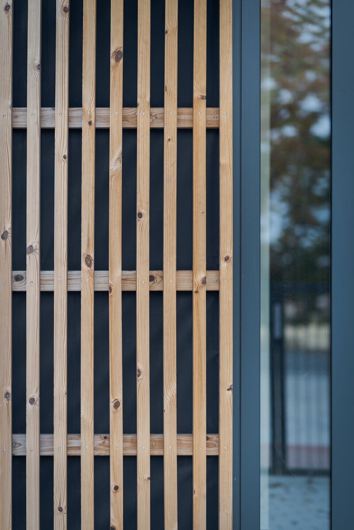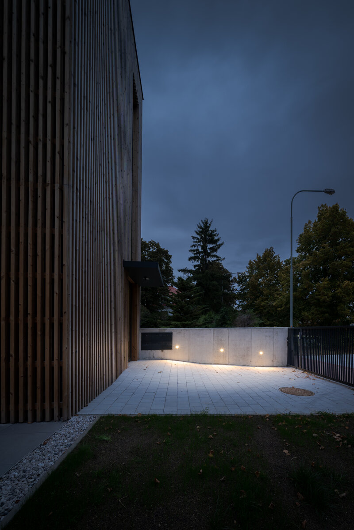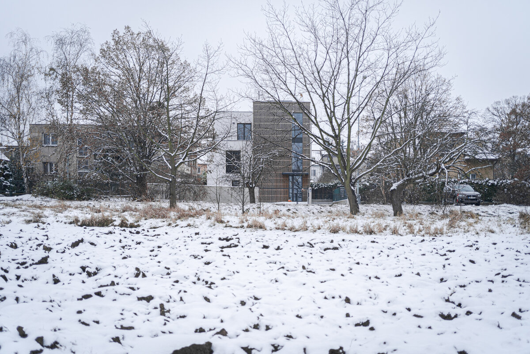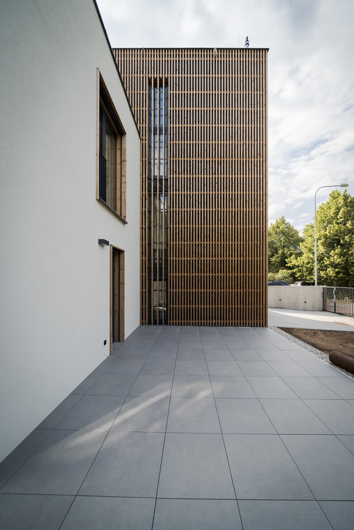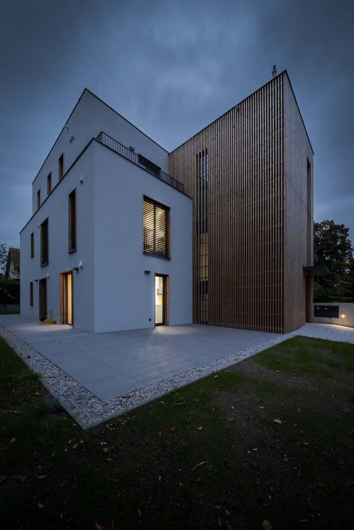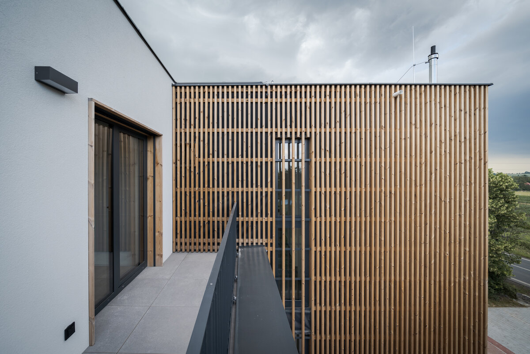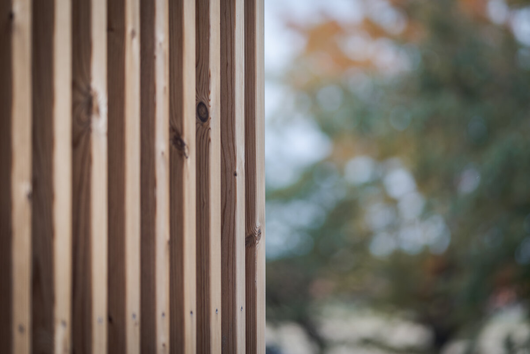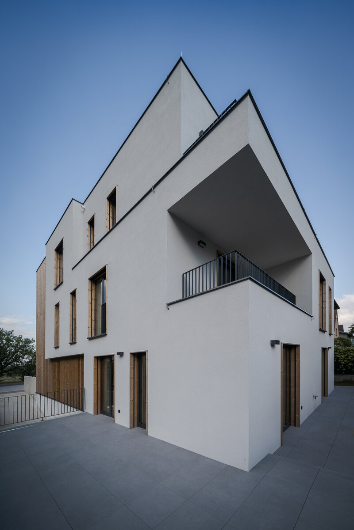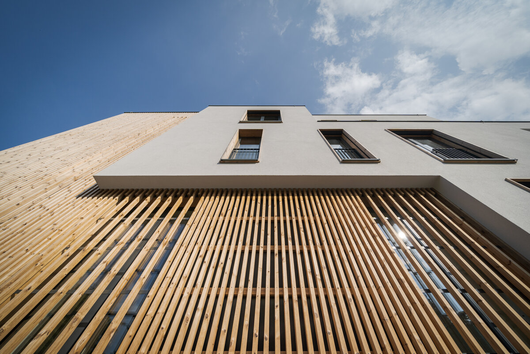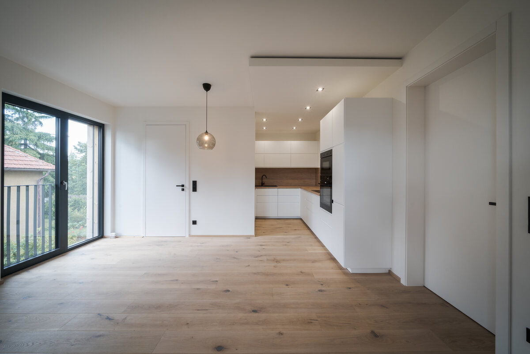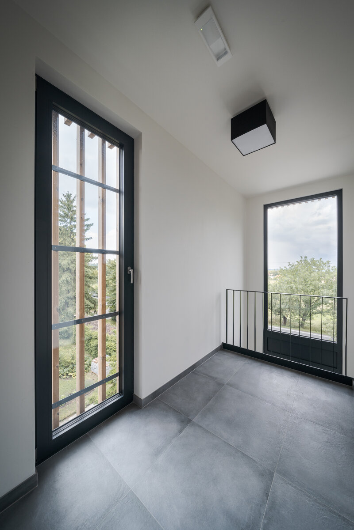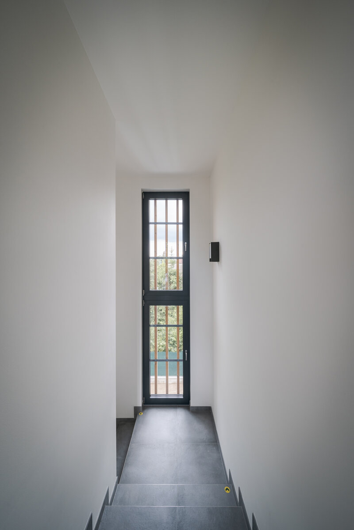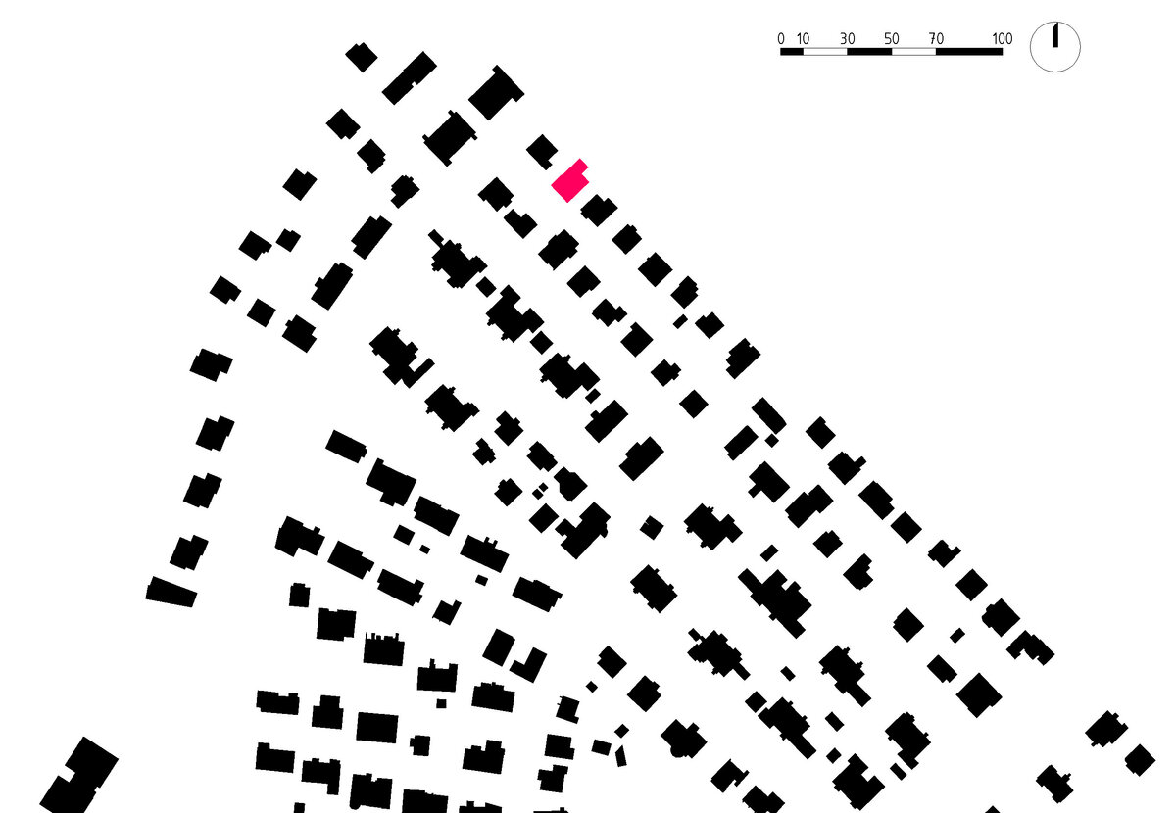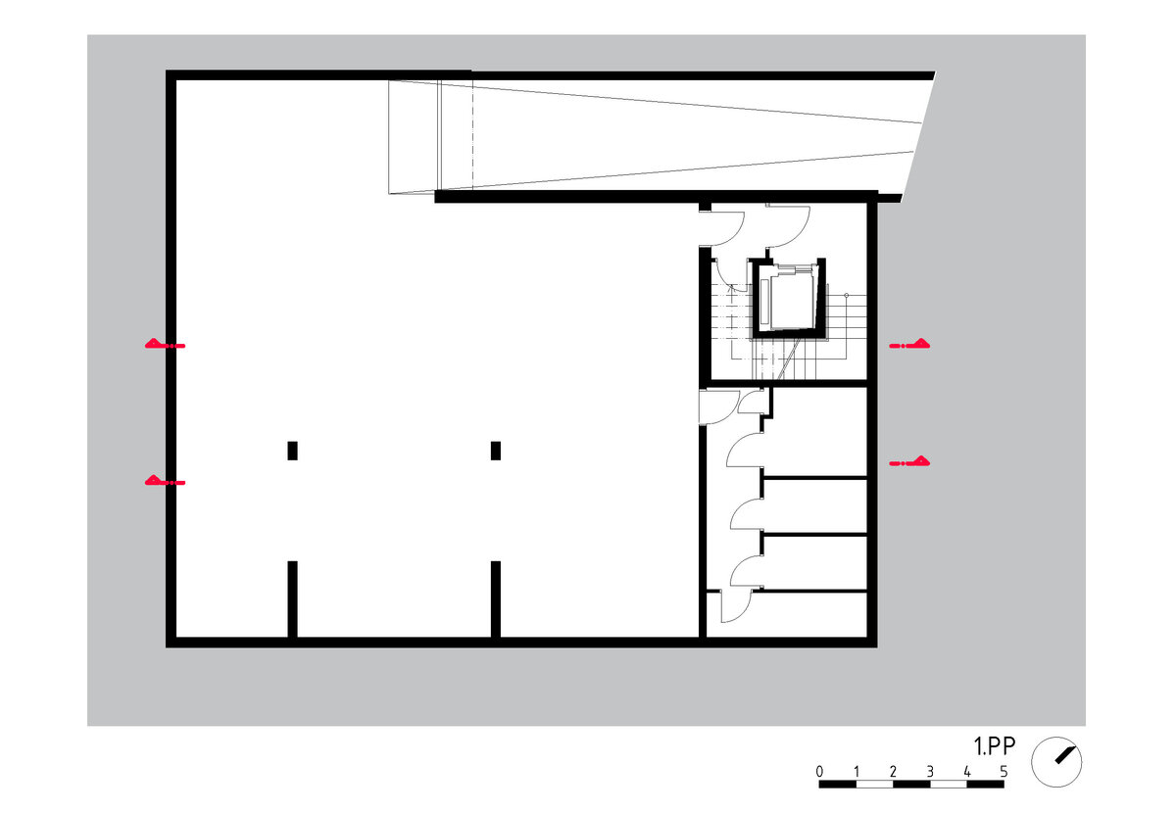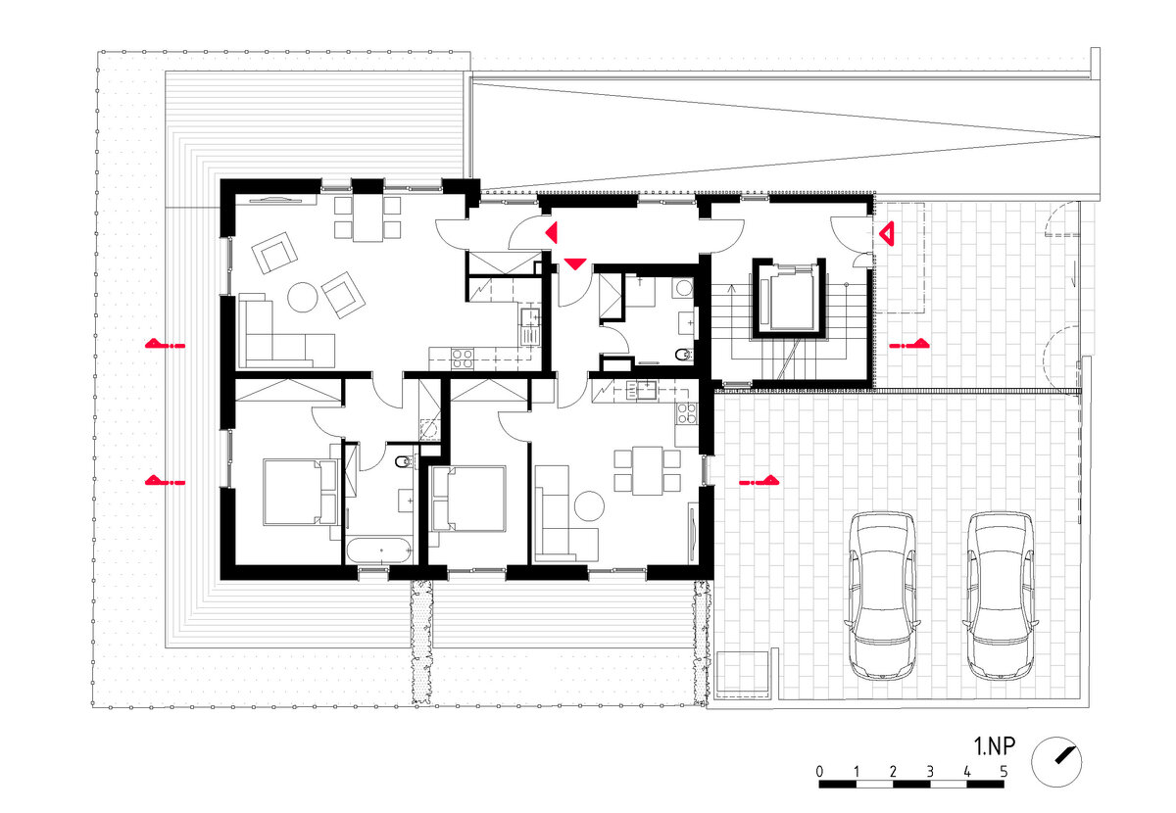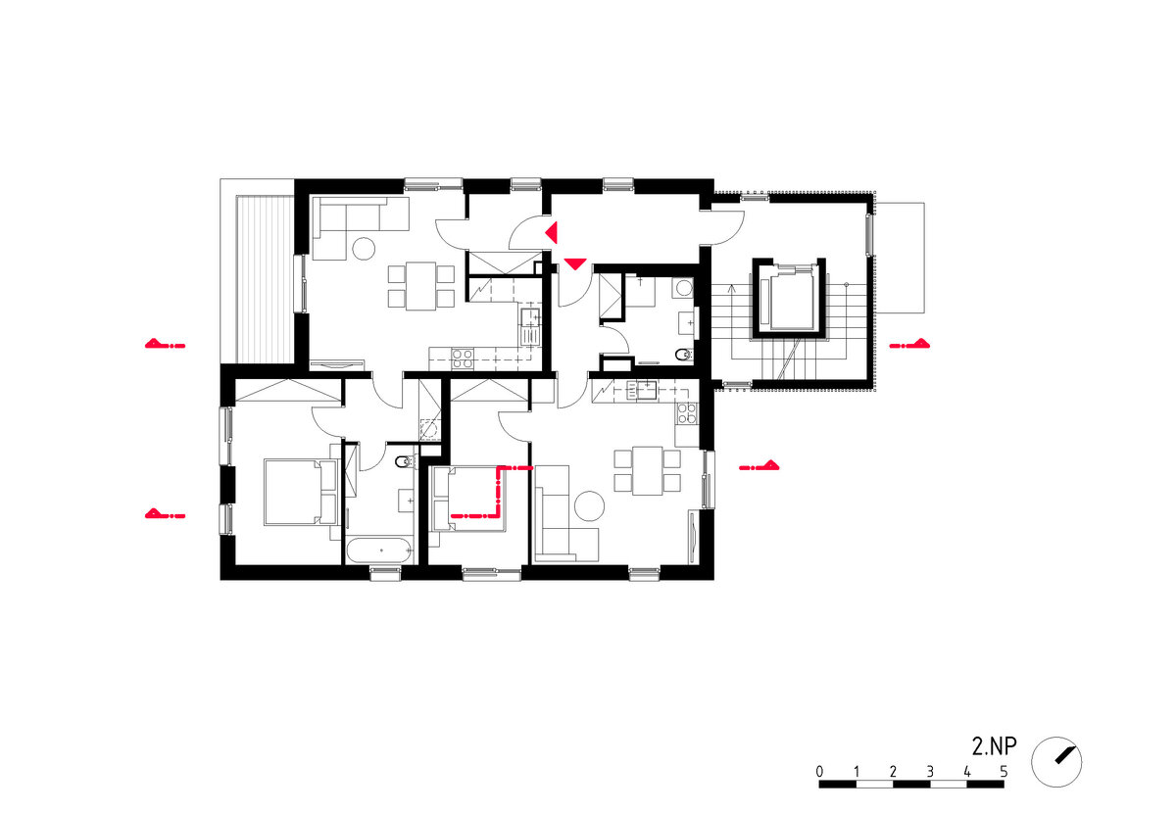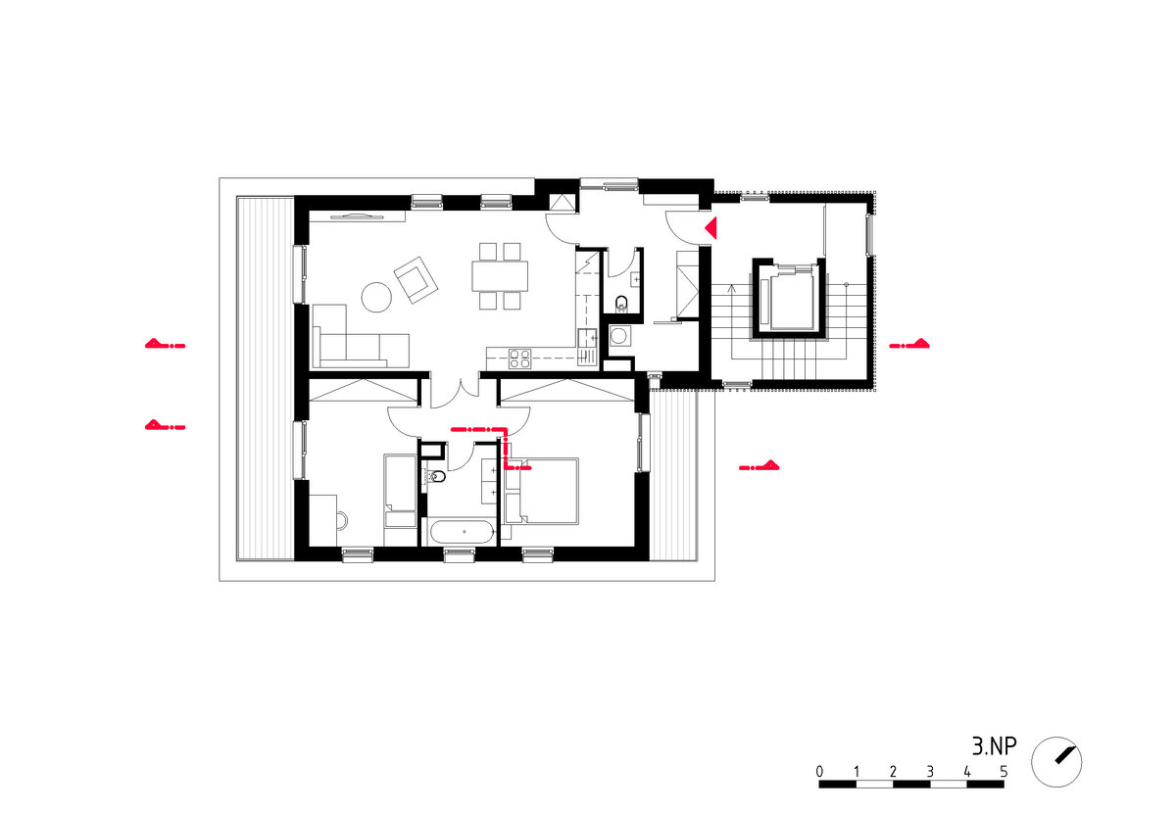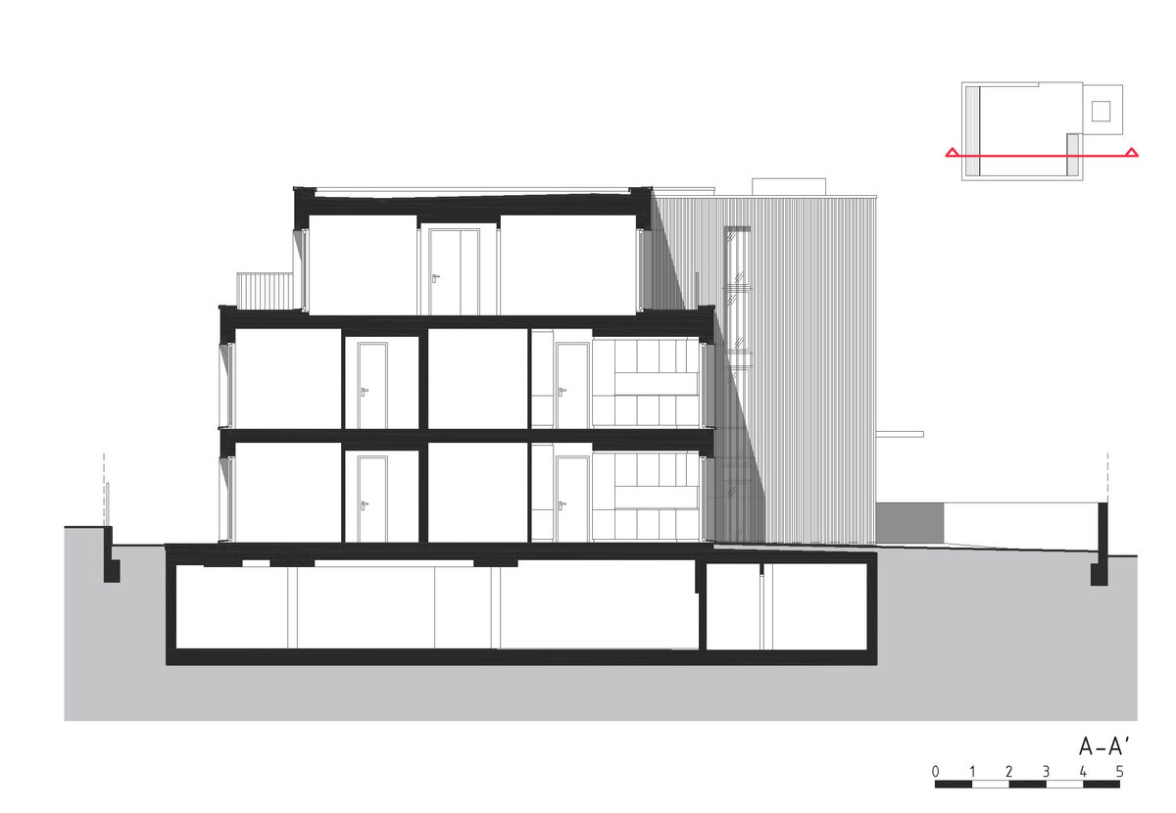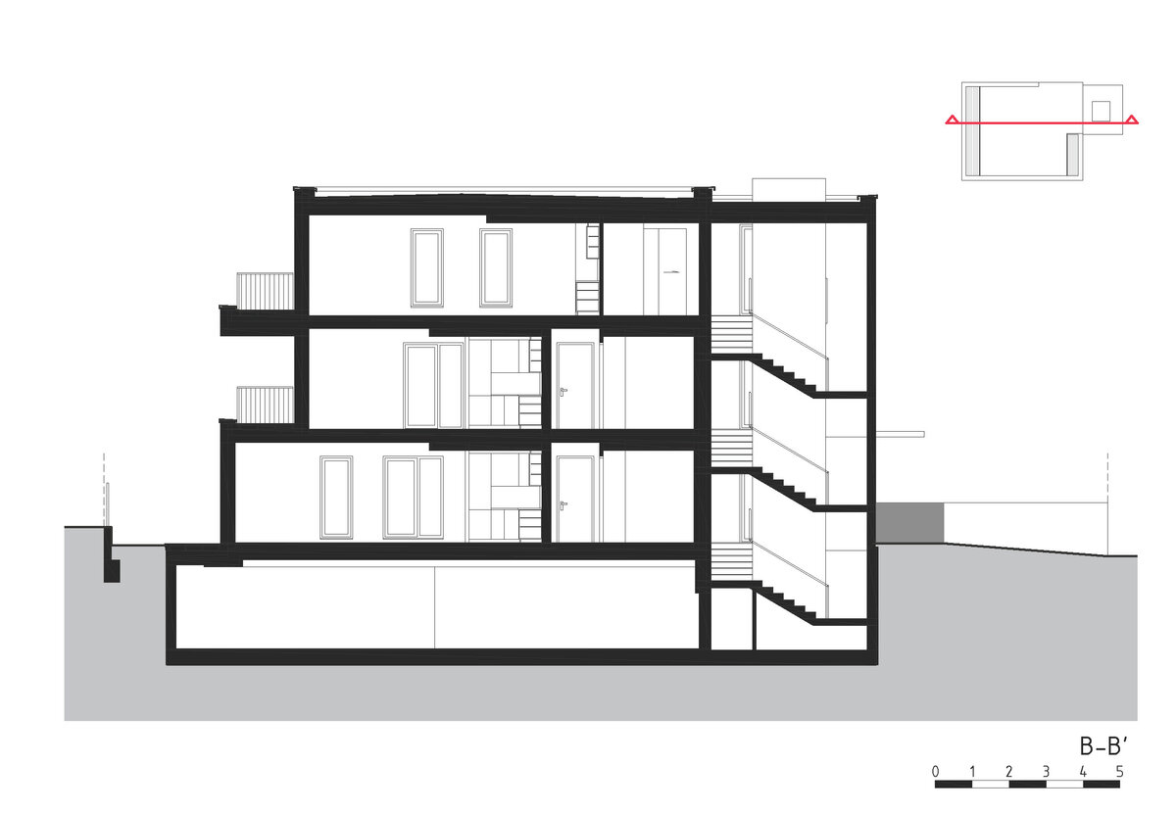| Author |
Martin Poledníček, Jakub Sedlák, Anna Línková, Petr Levý / DESTYL ateliér |
| Studio |
|
| Location |
Kamýcká 1358, 165 00 Praha |
| Investor |
ZAK GROUP s.r.o., Purkyňova 792, 252 64 Velké Přílepy |
| Supplier |
TOD&Company s.r.o., Wichterleho 794, 252 64 Velké Přílepy |
| Date of completion / approval of the project |
May 2021 |
| Fotograf |
|
Developer project of a small appartment building with five flats has been constructed on the very edge of Prague. The three storey building meets the client`s requirements for a maximum possible utilization of the area and at the same time respects surrounding development. The houses location on the site observes the build-to line of neighbouring houses, in front of which appears only the annexe with a staircase, as in the case of other houses in the street.
Despite the confined conditions given by the size of the plot and the proximity of neighbouring houses, every flat was provided with it`s own front garden, balcony or terrace. Parking for the inhabitants is secured in an underground garage. There are two materials on the facade. The main volume is white rendered and the annexe, which contains a staircase and a lift, is paneled in wood.
Green building
Environmental certification
| Type and level of certificate |
-
|
Water management
| Is rainwater used for irrigation? |
|
| Is rainwater used for other purposes, e.g. toilet flushing ? |
|
| Does the building have a green roof / facade ? |
|
| Is reclaimed waste water used, e.g. from showers and sinks ? |
|
The quality of the indoor environment
| Is clean air supply automated ? |
|
| Is comfortable temperature during summer and winter automated? |
|
| Is natural lighting guaranteed in all living areas? |
|
| Is artificial lighting automated? |
|
| Is acoustic comfort, specifically reverberation time, guaranteed? |
|
| Does the layout solution include zoning and ergonomics elements? |
|
Principles of circular economics
| Does the project use recycled materials? |
|
| Does the project use recyclable materials? |
|
| Are materials with a documented Environmental Product Declaration (EPD) promoted in the project? |
|
| Are other sustainability certifications used for materials and elements? |
|
Energy efficiency
| Energy performance class of the building according to the Energy Performance Certificate of the building |
B
|
| Is efficient energy management (measurement and regular analysis of consumption data) considered? |
|
| Are renewable sources of energy used, e.g. solar system, photovoltaics? |
|
Interconnection with surroundings
| Does the project enable the easy use of public transport? |
|
| Does the project support the use of alternative modes of transport, e.g cycling, walking etc. ? |
|
| Is there access to recreational natural areas, e.g. parks, in the immediate vicinity of the building? |
|
