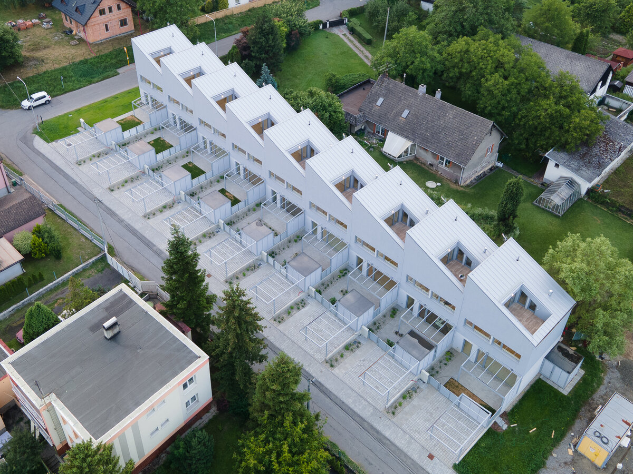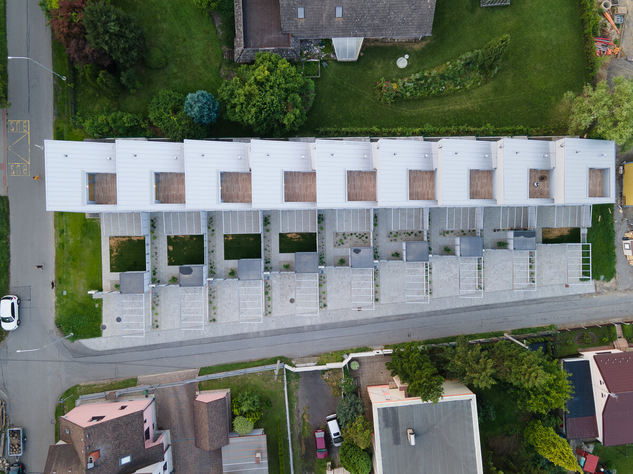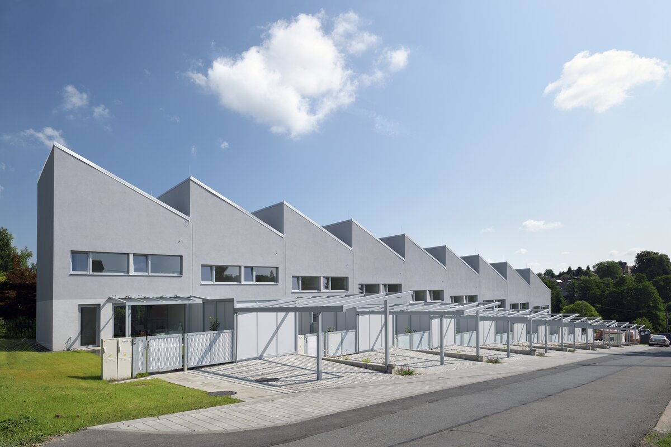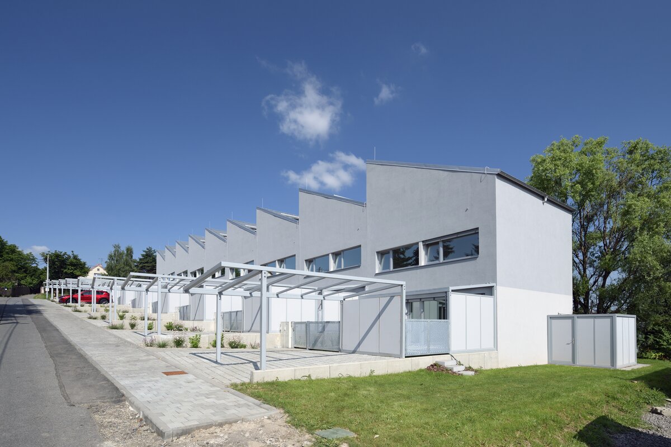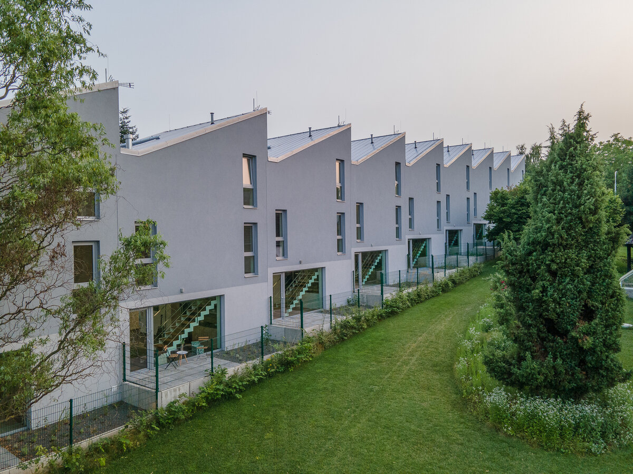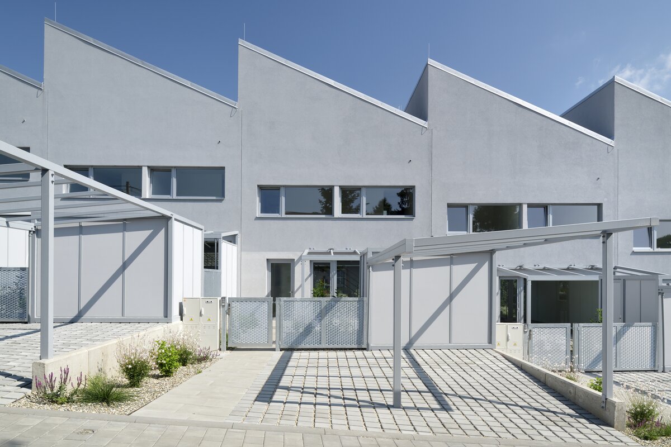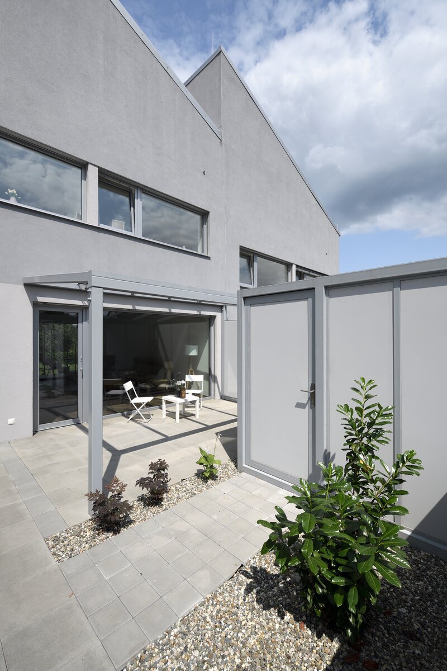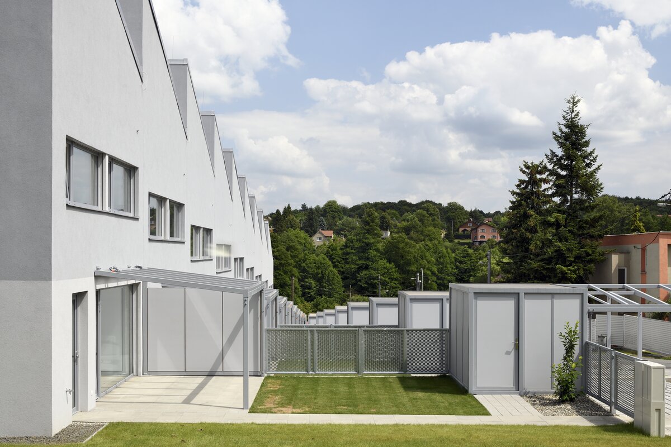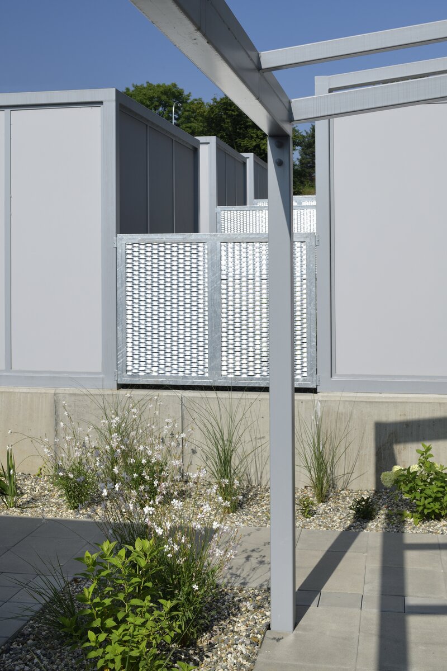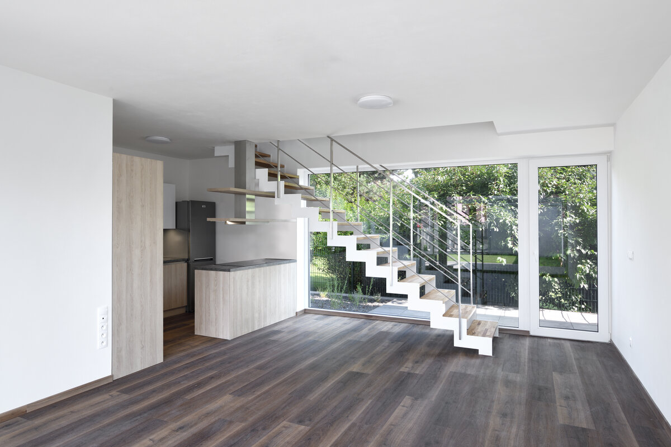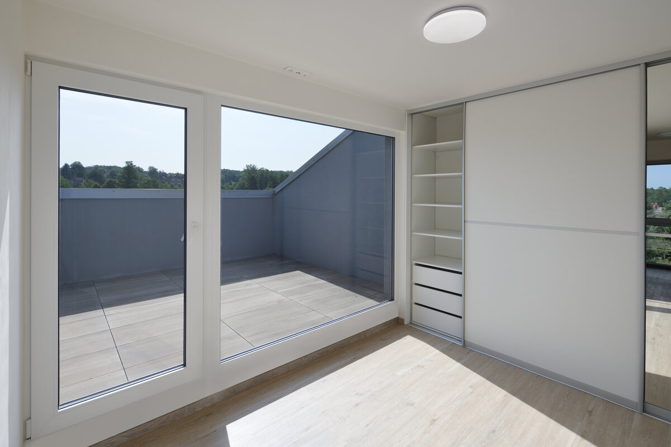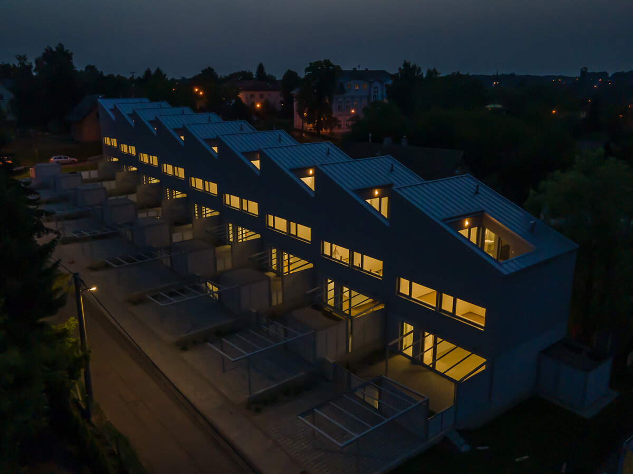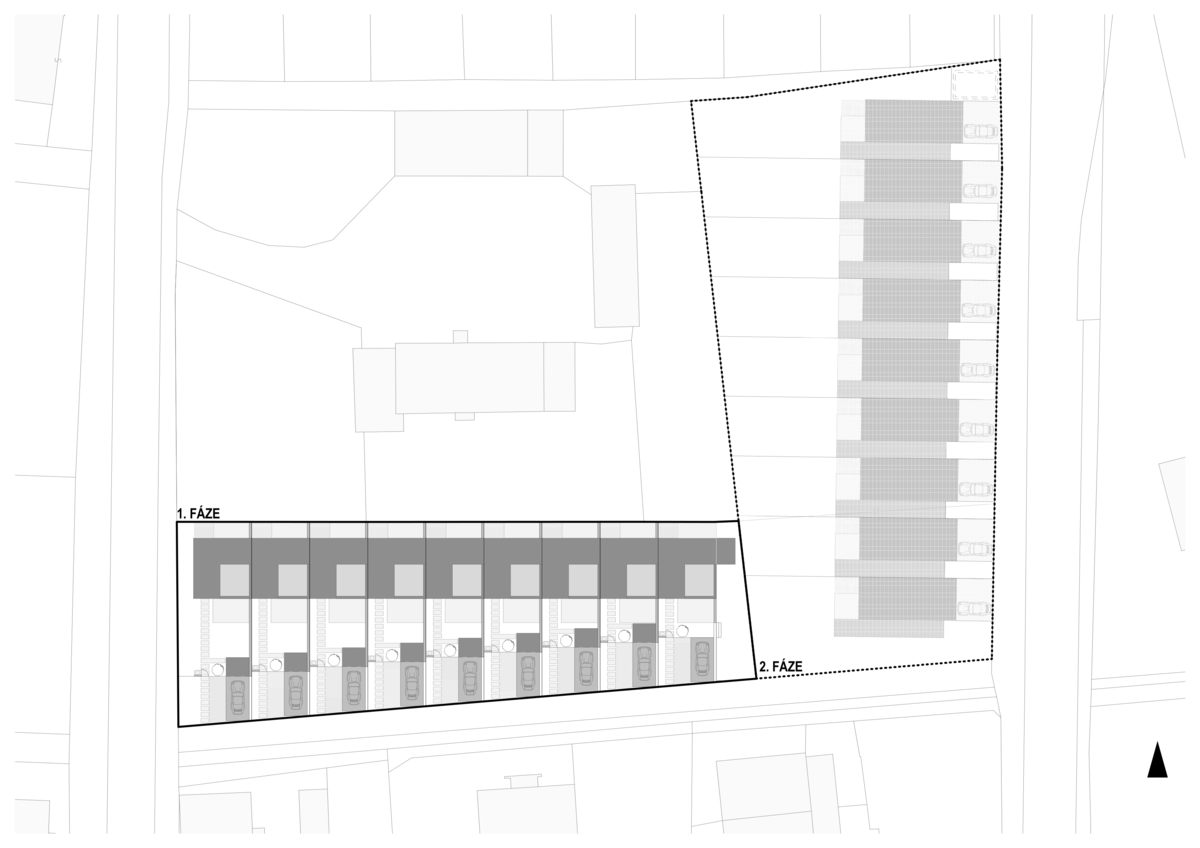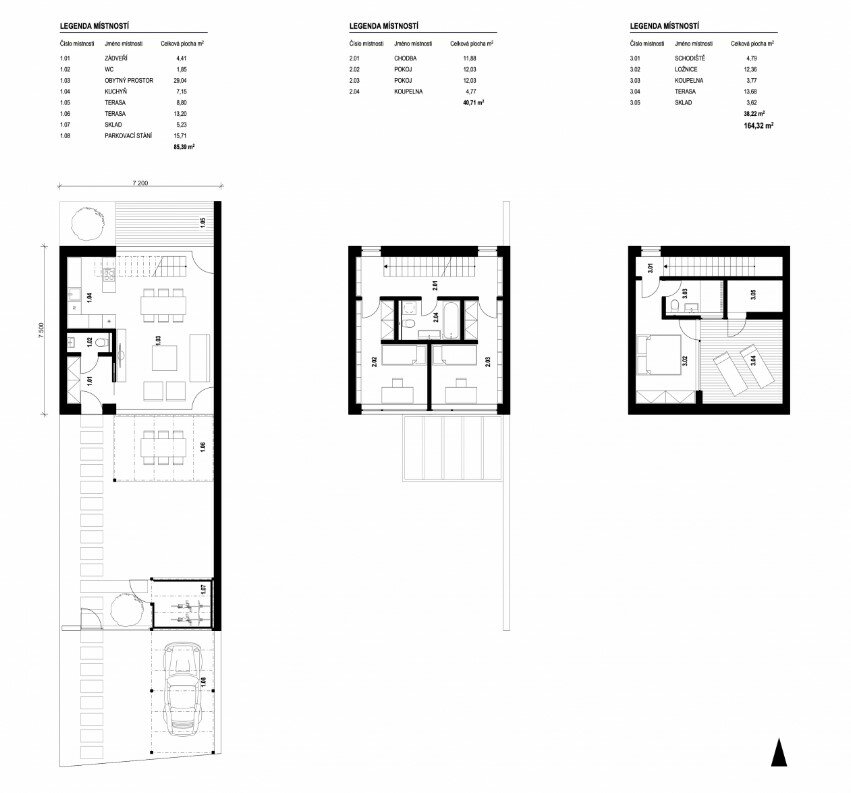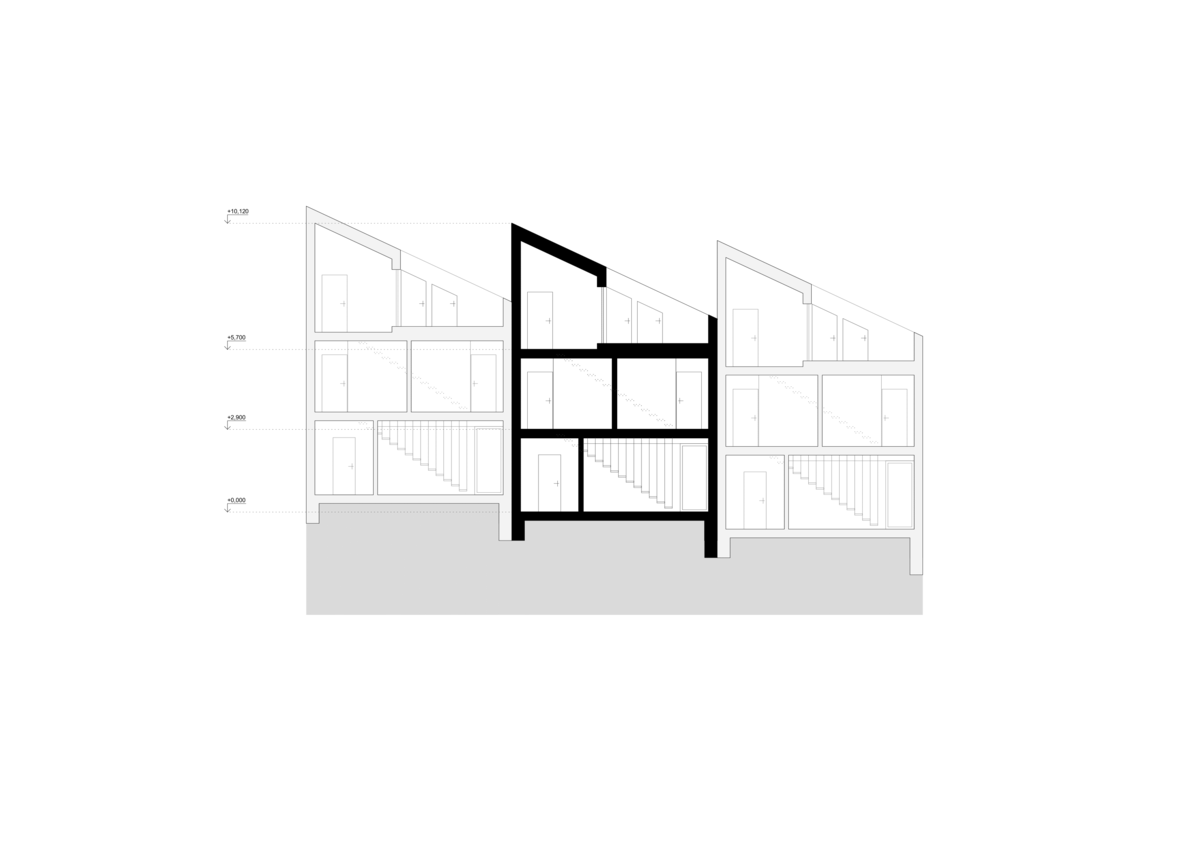| Author |
Tomáš Bindr / Atelier38, s.r.o. |
| Studio |
|
| Location |
Ostrava, Slezská Ostrava, Chleborádova |
| Investor |
Projekt 2010, s.r.o.
Ruská 398/43, 703 00 Ostrava, Vítkovice |
| Supplier |
Staspo, spol. s r.o.
Těšínská 114/254, 716 00 Ostrava, Radvanice |
| Date of completion / approval of the project |
August 2021 |
| Fotograf |
|
One of the typical housing developments in the times of industrial Ostrava are workers' colonies of semi-detached houses, three-family houses and terraced buildings. These form characteristic urban dense island structures in the greenery of the city.
Nine terraced houses are located between disparate buildings consisting of family houses, a gardening colony, linear apartment buildings, a former supermarket near the former Michal mine ... There was nothing to build on, we created a solid, memorable line - a sign, as before the structures of workers' colonies.
The terraced house has a floor plan of 7.5 x 7.2 m, has two floors, an attic and everything you need to be a family of four in the city.
Access to the houses from Chleborádova Street is from the south through a front garden with a covered terrace, which is visually protected from the street by a bicycle box.
On the ground floor there is a living area with a kitchen, which expands to the exterior to the south and north terraces. Upstairs there are south-facing children's rooms and a bathroom. In the attic there is a bedroom opening to the east with a visually enclosed roof terrace and a bathroom.
Each house has two parking spaces on its plot, one of which is covered.
The houses are made of brick fittings, the ceilings are monolithic reinforced concrete, the truss is wooden. The houses are heated by electric underfloor heating in combination with recuperation. The heat loss of one family house is 6.1 KW. Built-up area 54 m2, net usable area 108 m2, living area 73 m2, built-up area 408 m3.
Green building
Environmental certification
| Type and level of certificate |
-
|
Water management
| Is rainwater used for irrigation? |
|
| Is rainwater used for other purposes, e.g. toilet flushing ? |
|
| Does the building have a green roof / facade ? |
|
| Is reclaimed waste water used, e.g. from showers and sinks ? |
|
The quality of the indoor environment
| Is clean air supply automated ? |
|
| Is comfortable temperature during summer and winter automated? |
|
| Is natural lighting guaranteed in all living areas? |
|
| Is artificial lighting automated? |
|
| Is acoustic comfort, specifically reverberation time, guaranteed? |
|
| Does the layout solution include zoning and ergonomics elements? |
|
Principles of circular economics
| Does the project use recycled materials? |
|
| Does the project use recyclable materials? |
|
| Are materials with a documented Environmental Product Declaration (EPD) promoted in the project? |
|
| Are other sustainability certifications used for materials and elements? |
|
Energy efficiency
| Energy performance class of the building according to the Energy Performance Certificate of the building |
A
|
| Is efficient energy management (measurement and regular analysis of consumption data) considered? |
|
| Are renewable sources of energy used, e.g. solar system, photovoltaics? |
|
Interconnection with surroundings
| Does the project enable the easy use of public transport? |
|
| Does the project support the use of alternative modes of transport, e.g cycling, walking etc. ? |
|
| Is there access to recreational natural areas, e.g. parks, in the immediate vicinity of the building? |
|
