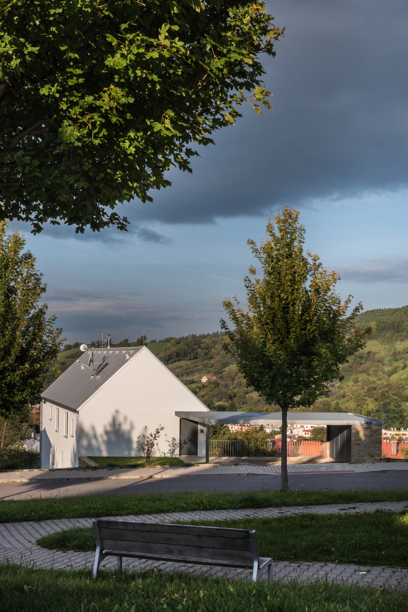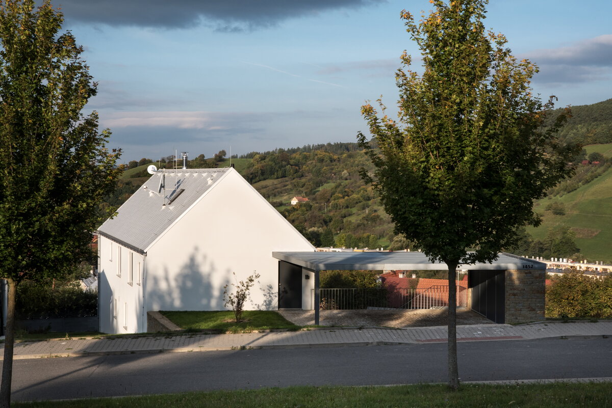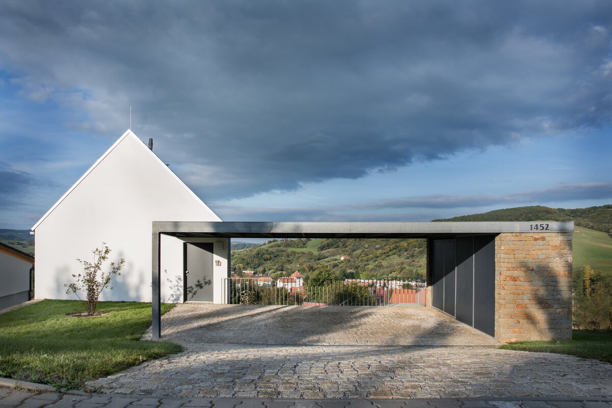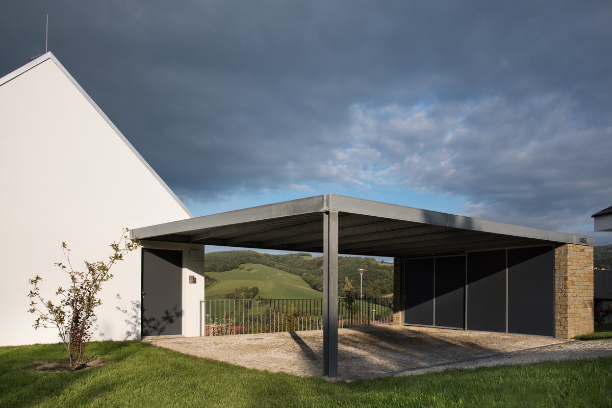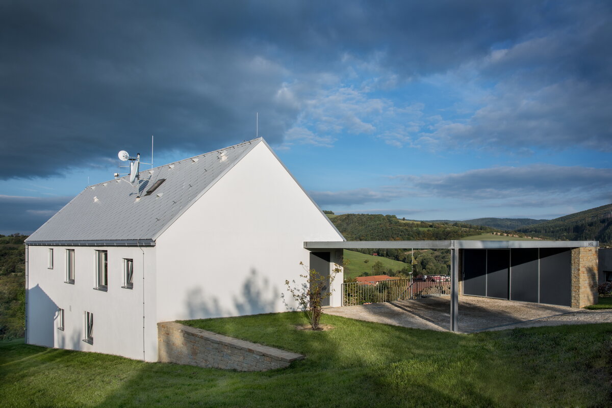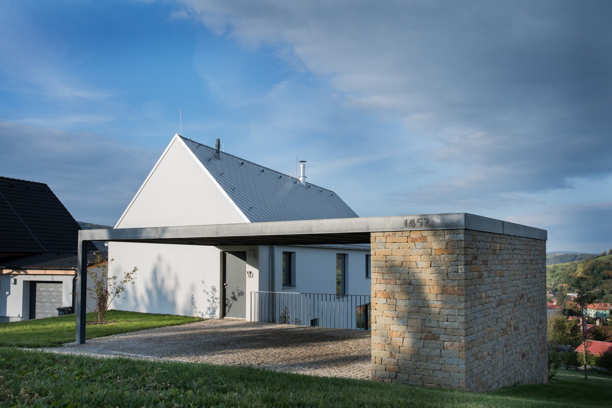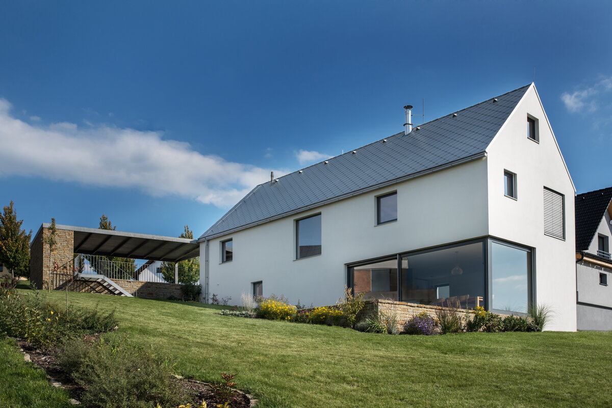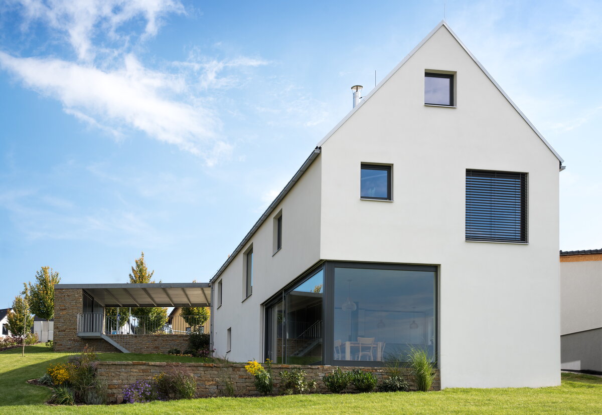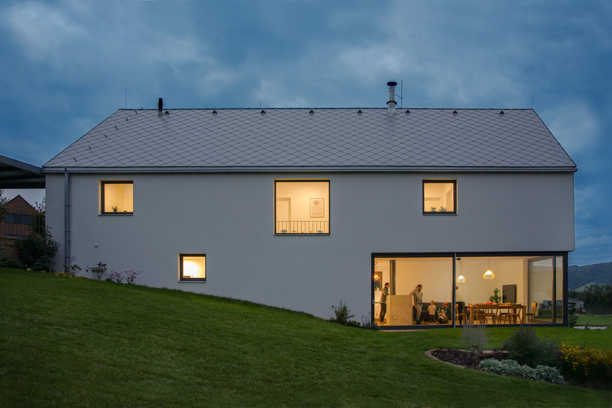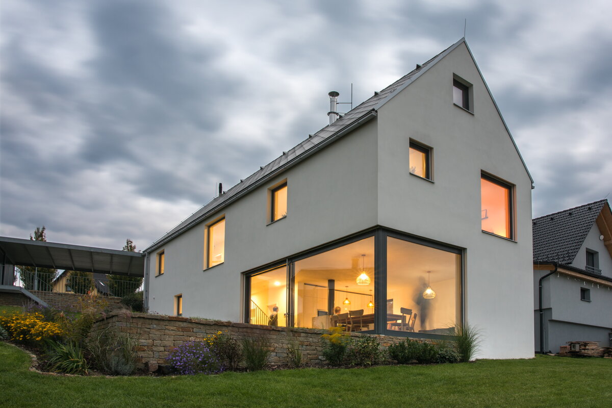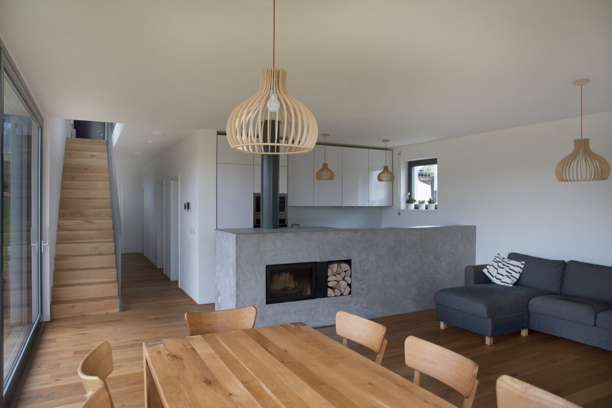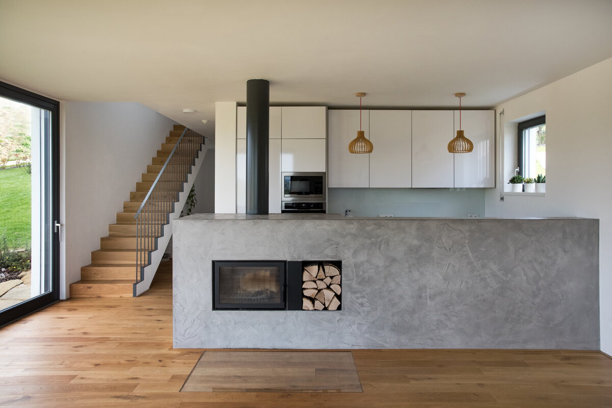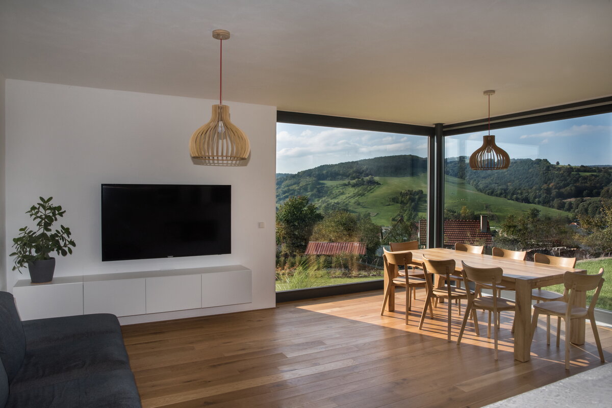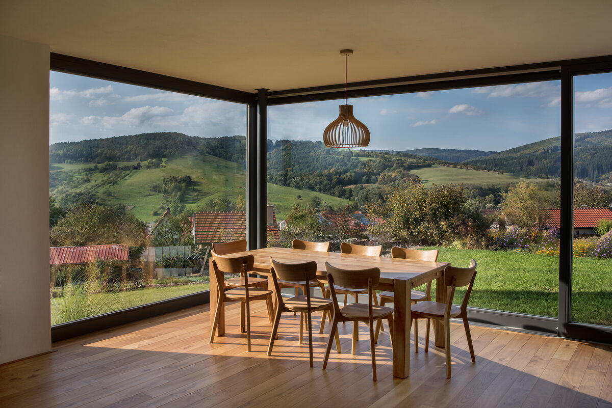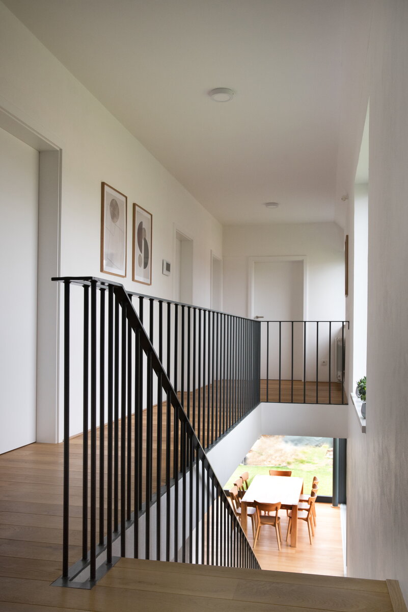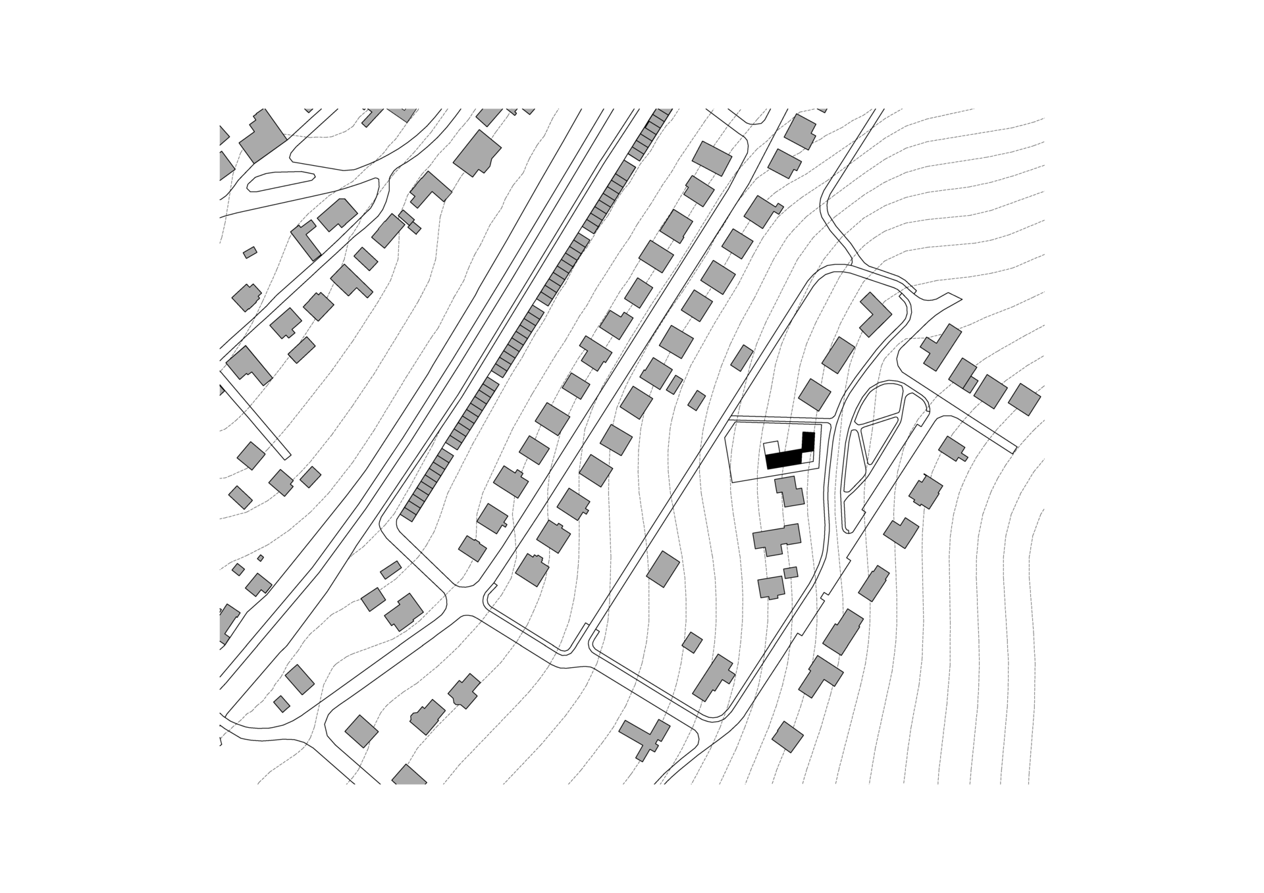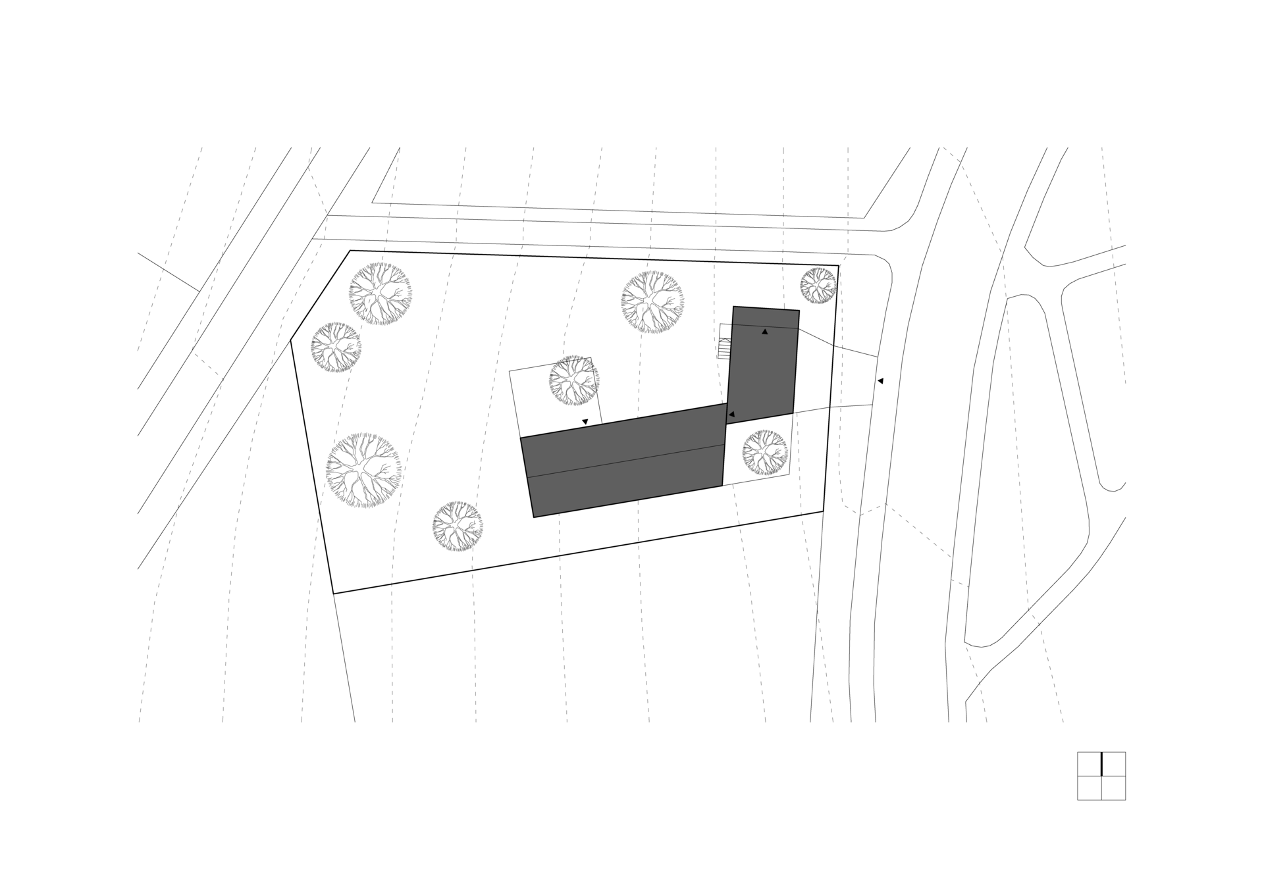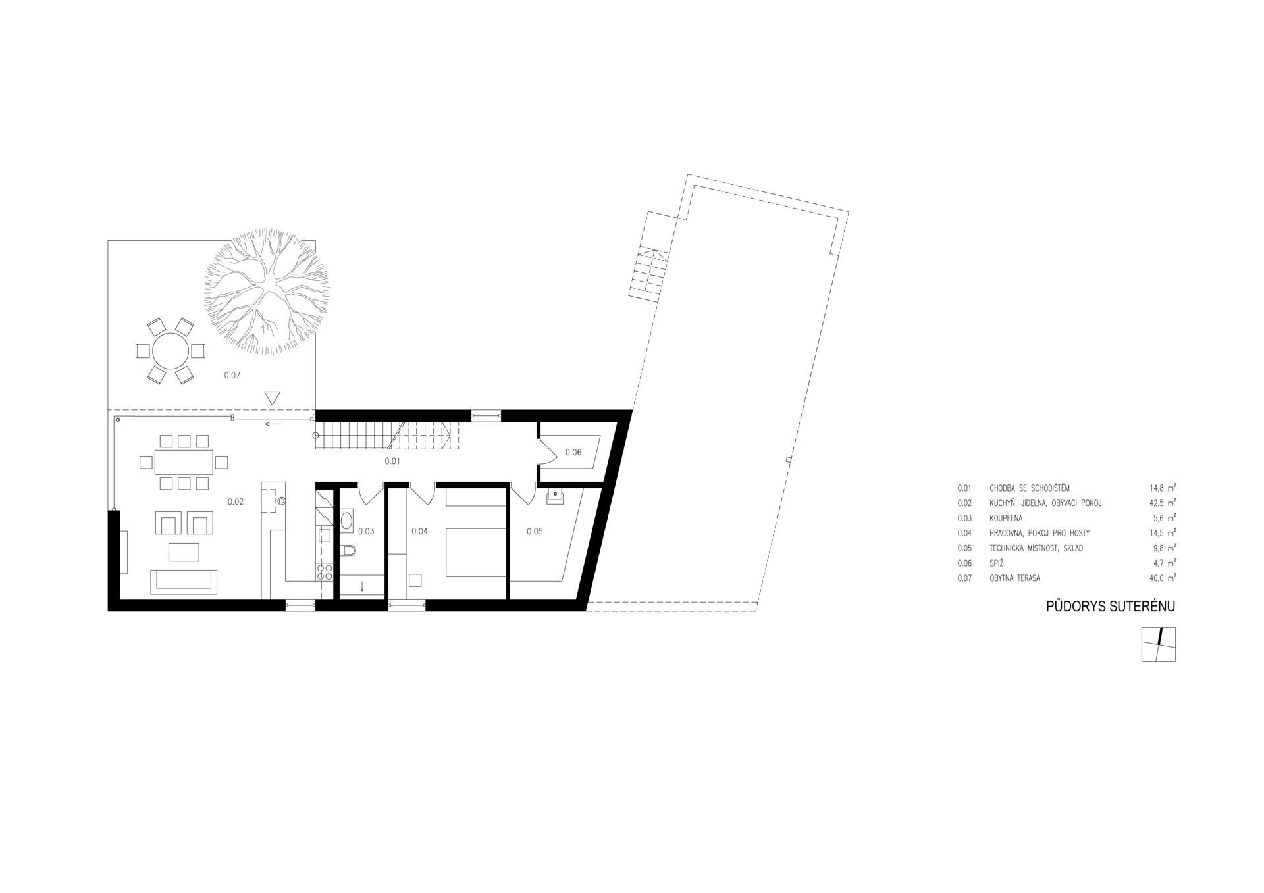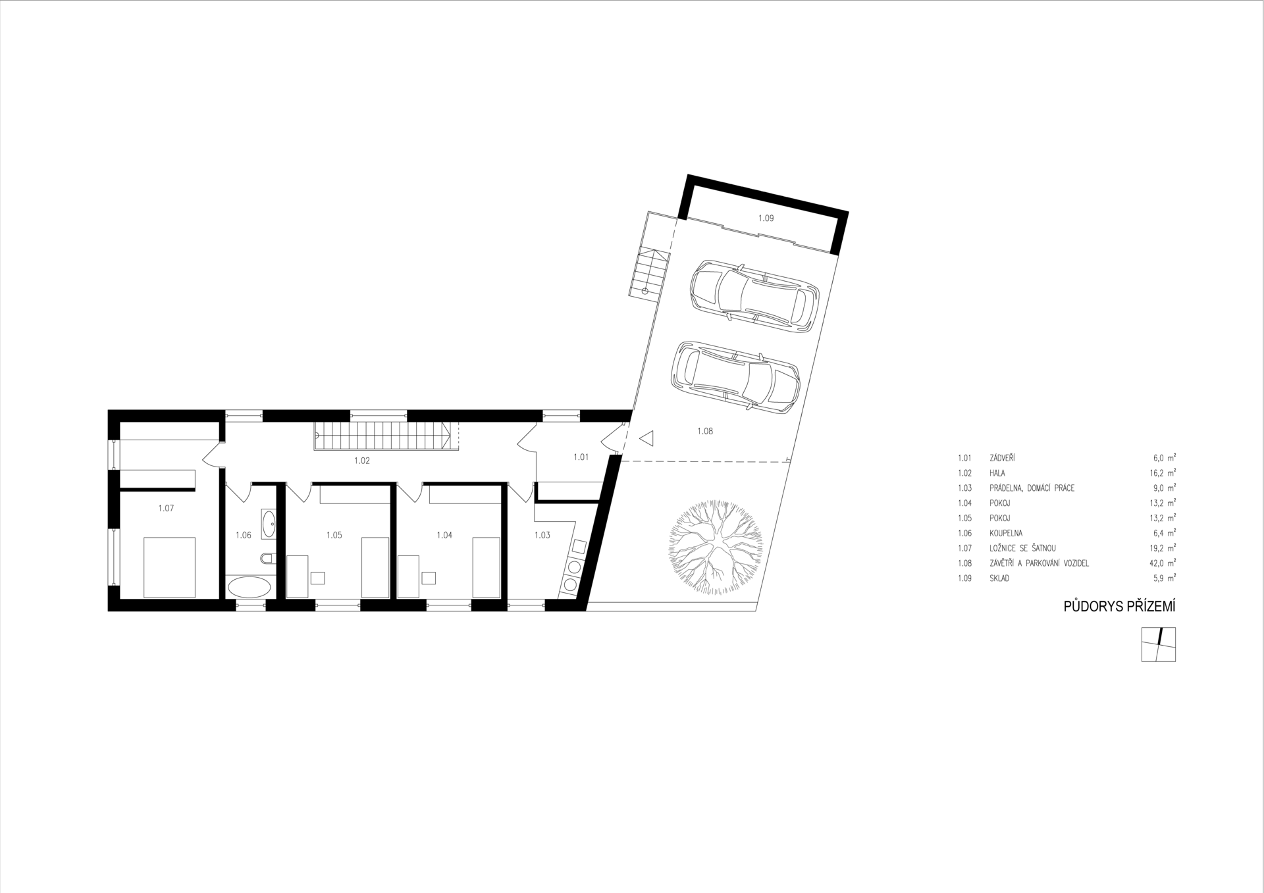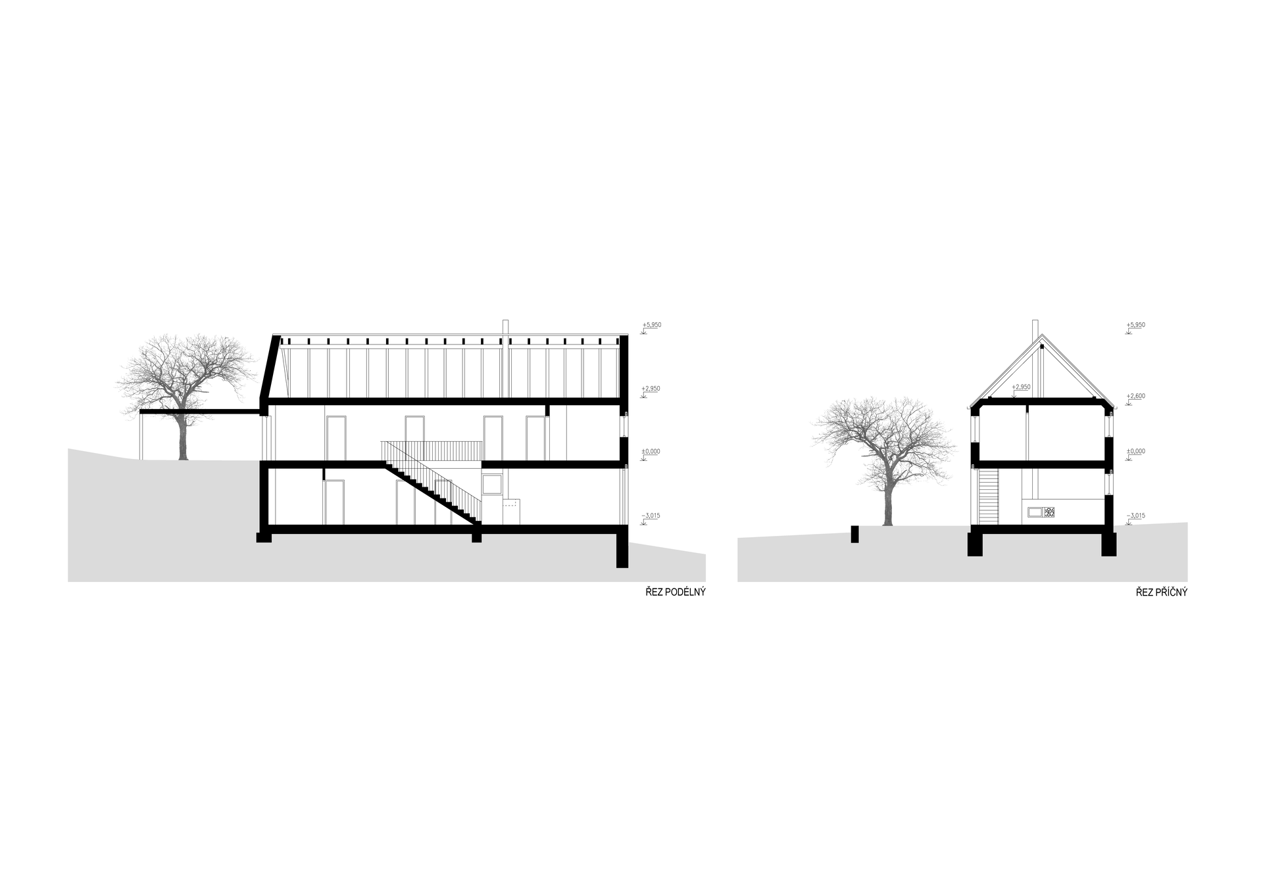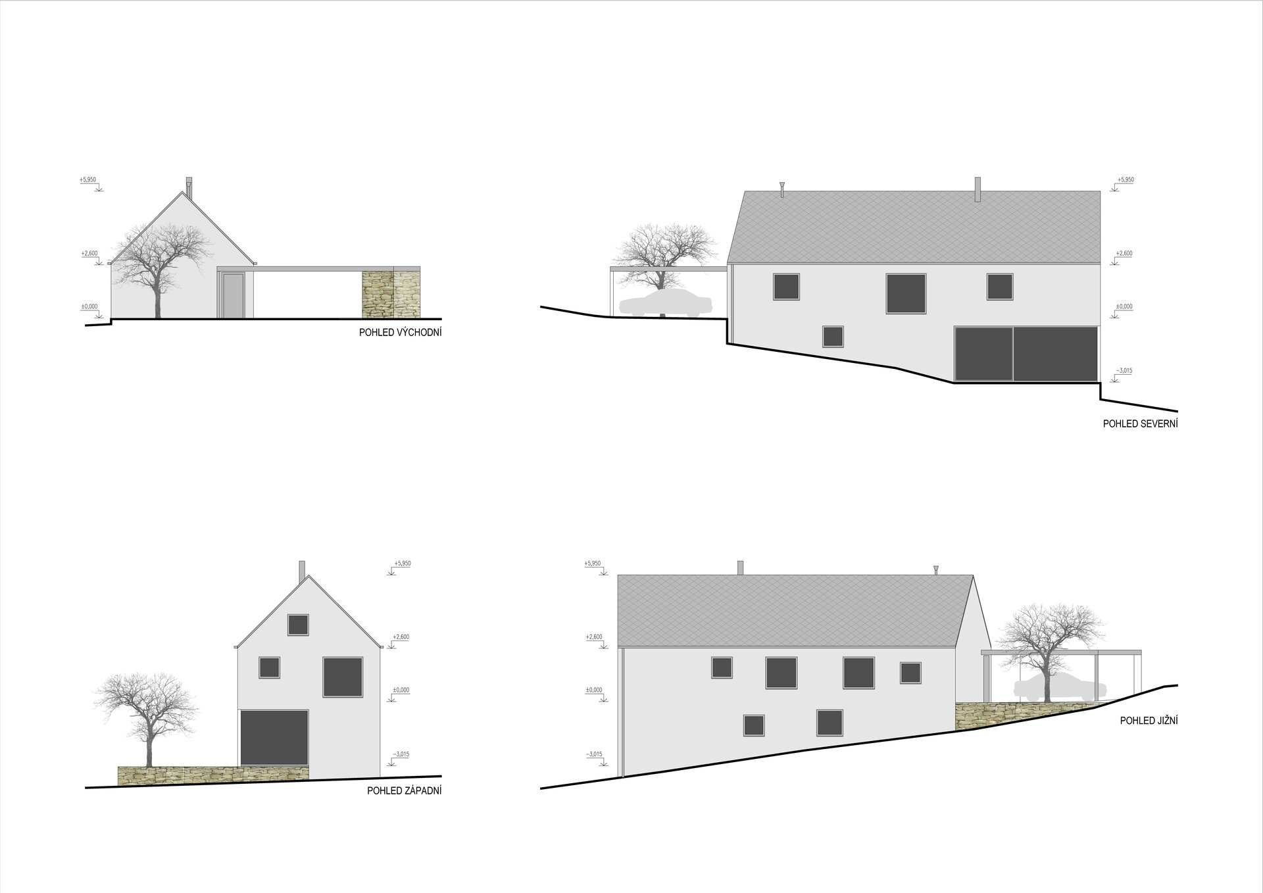| Author |
Martin Klimecký |
| Studio |
|
| Location |
Slunečná 1452, Brumov-Bylnice |
| Investor |
soukromá osoba |
| Supplier |
FILMONT, s.r.o. |
| Date of completion / approval of the project |
May 2021 |
| Fotograf |
|
The house is located in the new residential area of Hrbáč, situated above the older buildings of Brumov-Bylnice. The advantage of the locality is an attractive view of the opposite hilly ridge with a typical Carpathian mosaic of forests, mountain meadows and orchards, the ruins of Brumov Castle and the town of Brumov-Bylnice. The whole locality belongs to the White Carpathians Protected Landscape Area. The plot of the building is located in the central part of the residential area, near the "village square" formed by a park with a playground. The land has a western orientation, it is quite sloping with a height difference of 8 meters.
The building is directly connected to the entrance at the highest level of the plot. The entrance part of the house consists of a terrace with a shelter for two vehicles. From the terrace there is a direct covered entrance to both the house and the free-standing warehouse for placing bicycles, waste containers, garden tools and the like. It is also possible to descend into the garden by an attached outdoor staircase. Most of the plot is left in its natural slope, only in relation to the main entrance and living space in the basement there are terraces set on a slope with minimal landscaping.
The mass solution is based on the orientation and shape of the plot, but at the same time it naturally respects the main features of building in the ethnographic area of South Wallachia: the building is oriented by a gable to the main road, has the shape of a narrow elongated rectangle, is roofed by a symmetrical saddle roof fitted to the mass of the house. The appearance of the house is sober and unpretentious, despite conscious respect for local traditions of building does not obscure the time of creation.
The internal layout of the house is based on the terrain configuration. The entrance floor is a private zone of the house. There are bedrooms, bathroom, dressing room and laundry. The attic serves as a warehouse. From the entrance floor you can descend by a open staircase to the basement. The basement is used as the main living space of the house and is generously connected to the residential terrace, consisting of a kitchen, dining room and seating in connection with a centrally located fireplace. This arrangement provides an extraordinary view of the garden and landscape with its natural and architectural landmarks. The living area is followed by a bathroom with toilet, guest bedroom with work area, pantry and utility room.
The house is based on reinforced concrete foundation strips. The vertical supporting structures and partitions are ceramic, the curtain wall consists of a ceramic masonry system with cavities filled with thermal insulation, so it was not necessary to additionally insulate the house. The ceiling above the basement and the interior staircase are reinforced concrete monolithic. The ceiling above the ground floor and the roof are wooden beams, the roofing is a fiber-cement template. Window and door panels with wooden frames and insulating glazing. Interior walls are plastered, tiled in bathrooms. Wooden floors, tiles in the entrance areas and bathrooms.
The house is heated by hot water, the heat source is provided by a gas condensing boiler, which also heats domestic hot water. The main living space is heated by underfloor heating, radiators are located in other rooms. A fireplace forms an additional source of heat. Rainwater is primarily drained into an underground tank, with which it is pumped for the needs of garden irrigation, excess rainwater is drained together with sewage into a unified public sewer.
Green building
Environmental certification
| Type and level of certificate |
-
|
Water management
| Is rainwater used for irrigation? |
|
| Is rainwater used for other purposes, e.g. toilet flushing ? |
|
| Does the building have a green roof / facade ? |
|
| Is reclaimed waste water used, e.g. from showers and sinks ? |
|
The quality of the indoor environment
| Is clean air supply automated ? |
|
| Is comfortable temperature during summer and winter automated? |
|
| Is natural lighting guaranteed in all living areas? |
|
| Is artificial lighting automated? |
|
| Is acoustic comfort, specifically reverberation time, guaranteed? |
|
| Does the layout solution include zoning and ergonomics elements? |
|
Principles of circular economics
| Does the project use recycled materials? |
|
| Does the project use recyclable materials? |
|
| Are materials with a documented Environmental Product Declaration (EPD) promoted in the project? |
|
| Are other sustainability certifications used for materials and elements? |
|
Energy efficiency
| Energy performance class of the building according to the Energy Performance Certificate of the building |
B
|
| Is efficient energy management (measurement and regular analysis of consumption data) considered? |
|
| Are renewable sources of energy used, e.g. solar system, photovoltaics? |
|
Interconnection with surroundings
| Does the project enable the easy use of public transport? |
|
| Does the project support the use of alternative modes of transport, e.g cycling, walking etc. ? |
|
| Is there access to recreational natural areas, e.g. parks, in the immediate vicinity of the building? |
|
