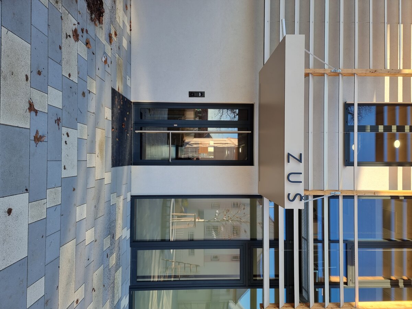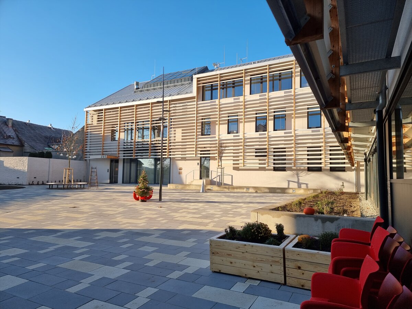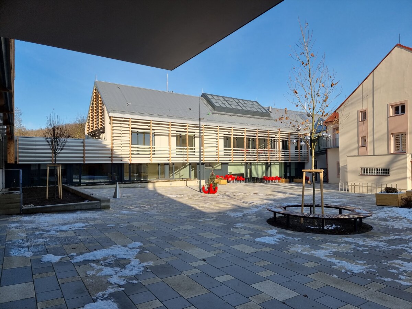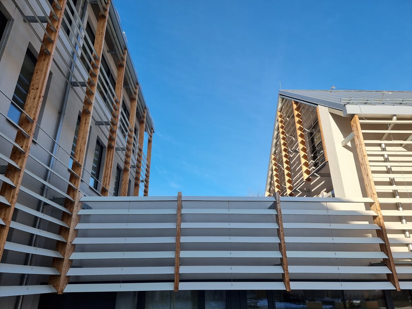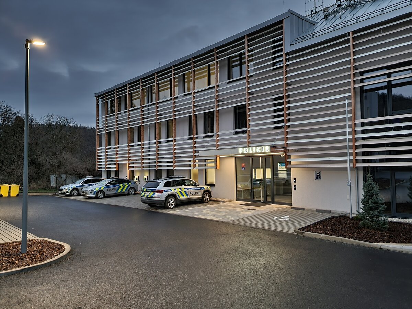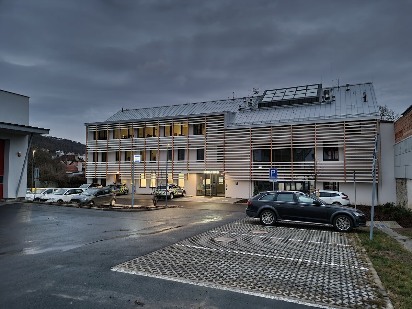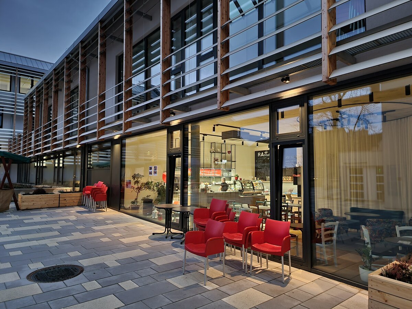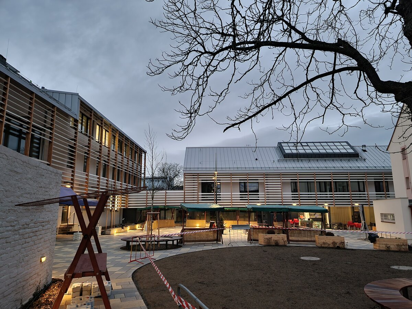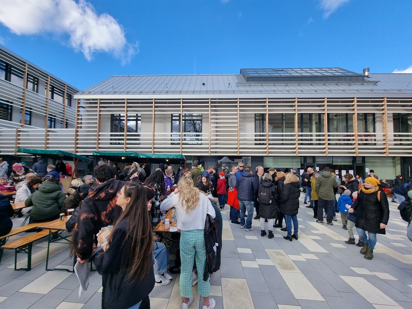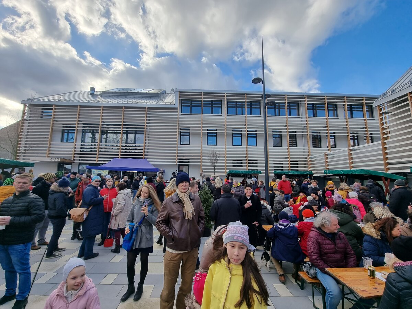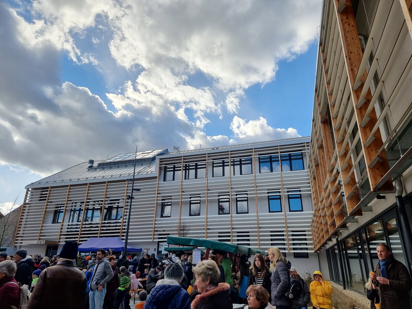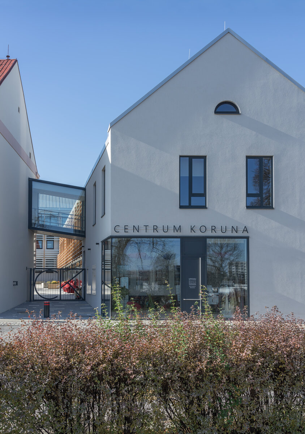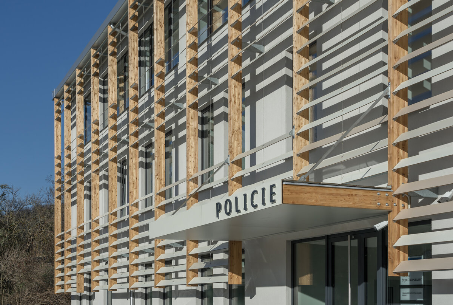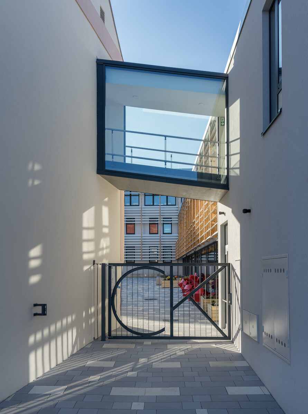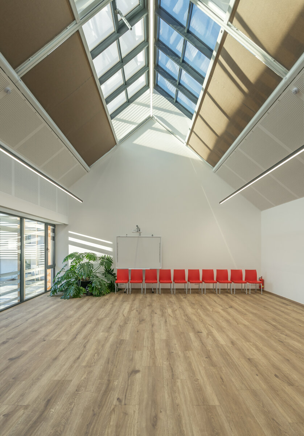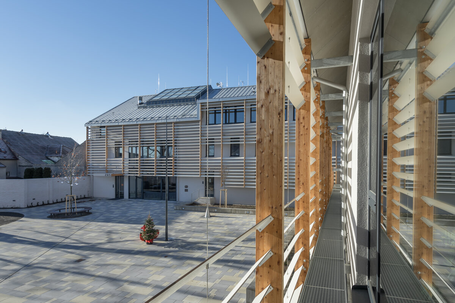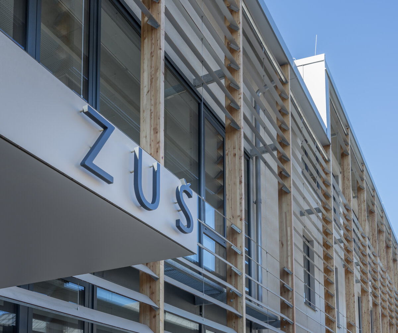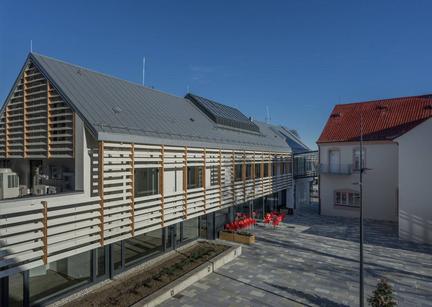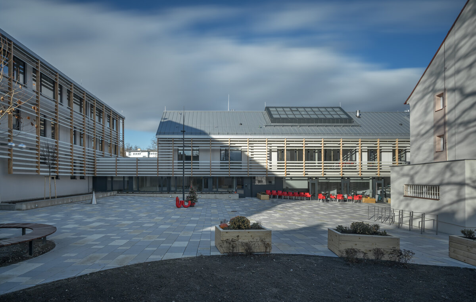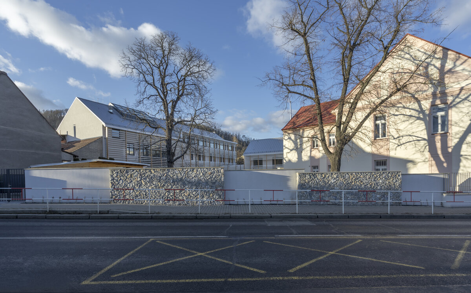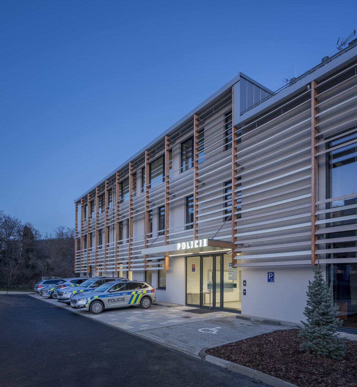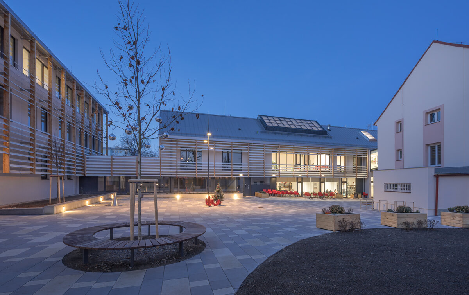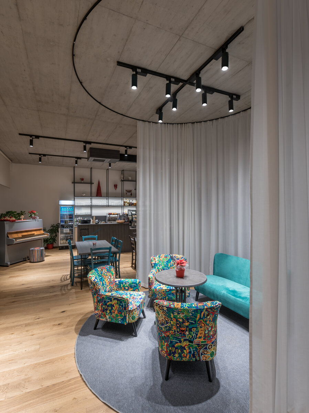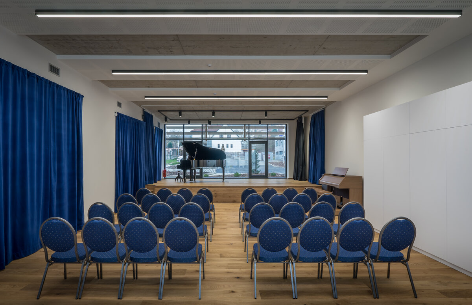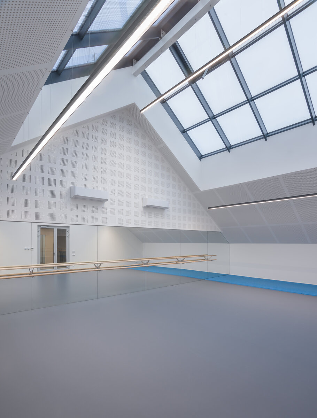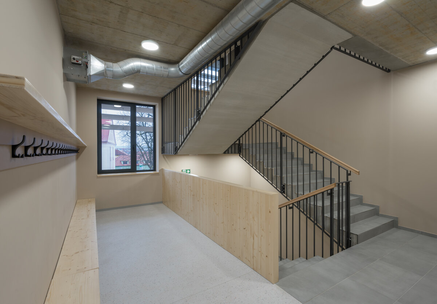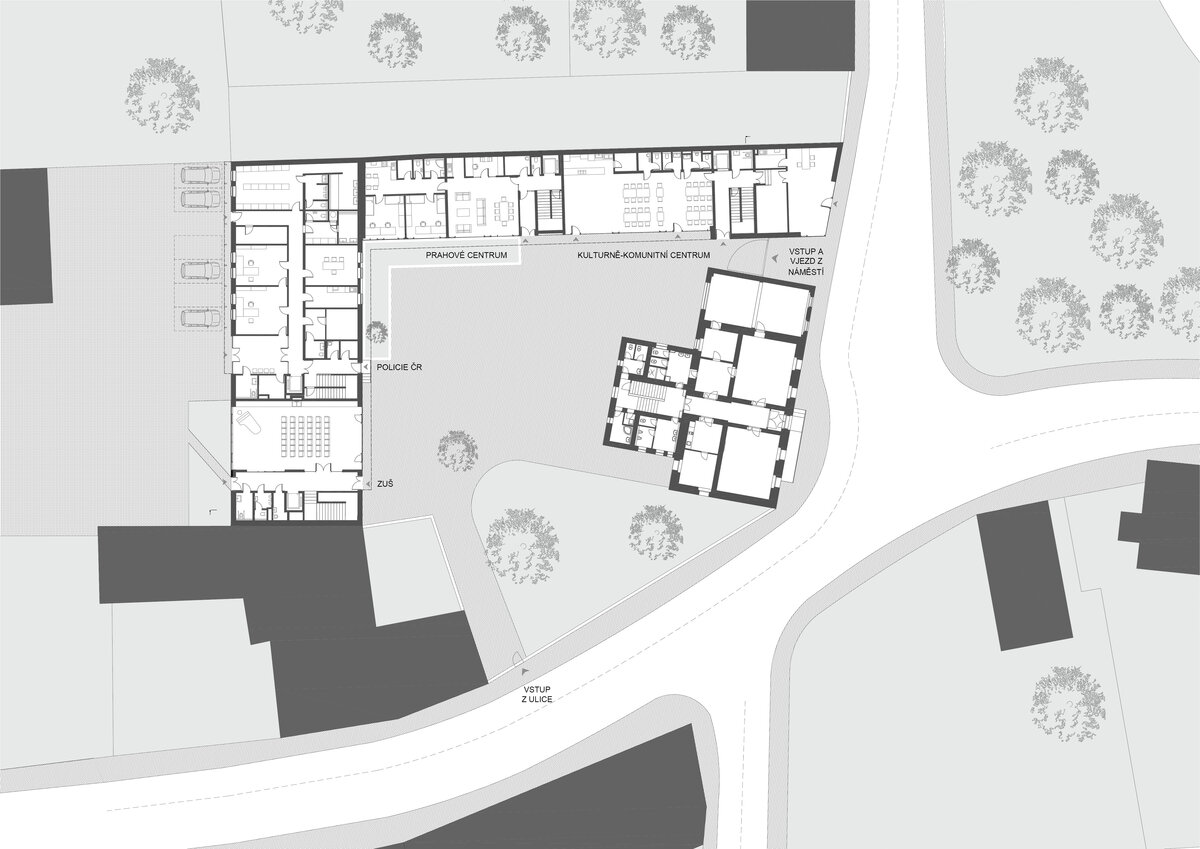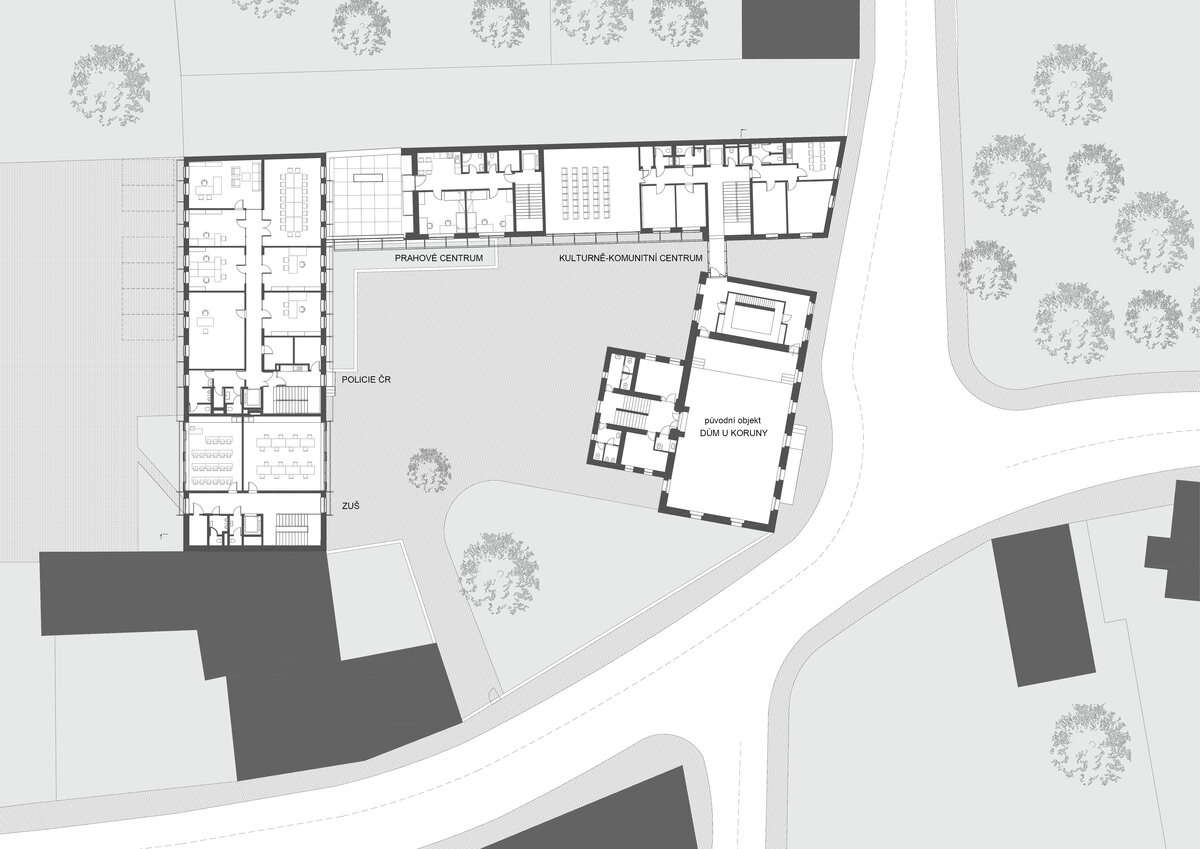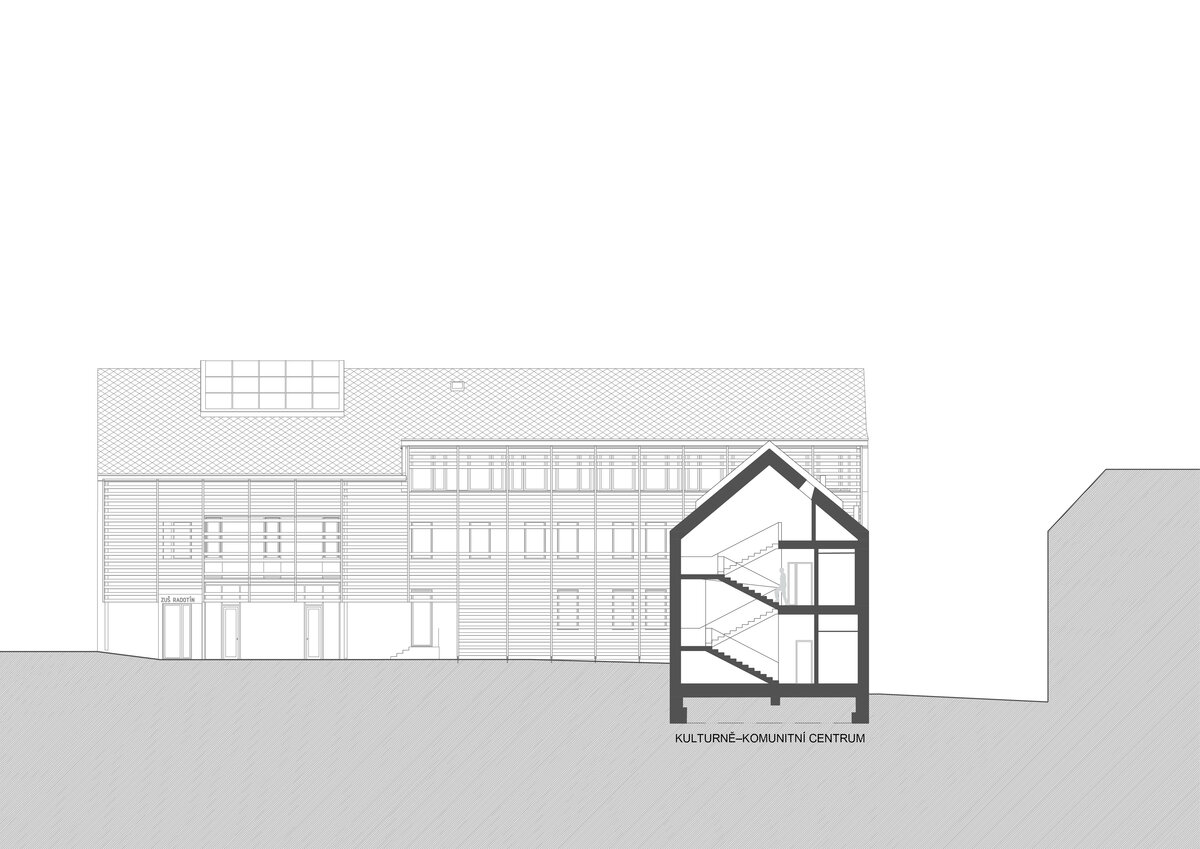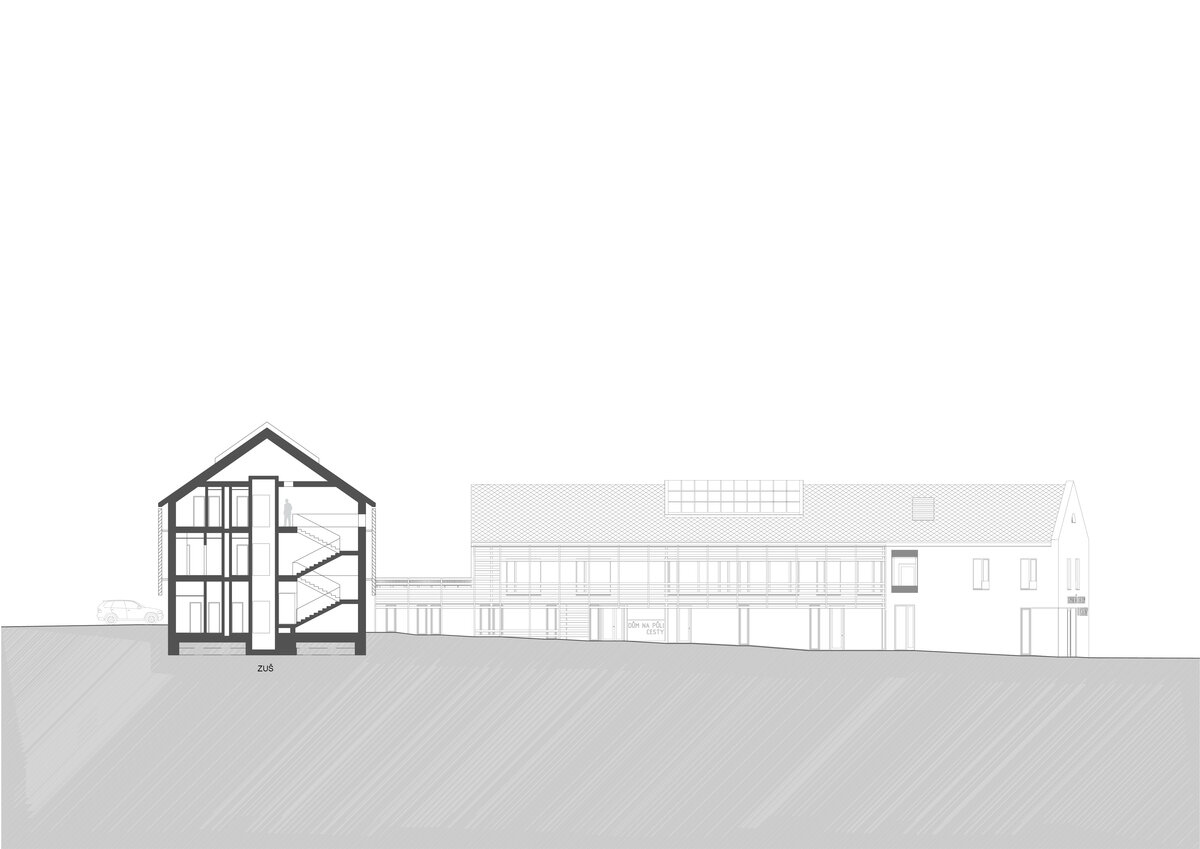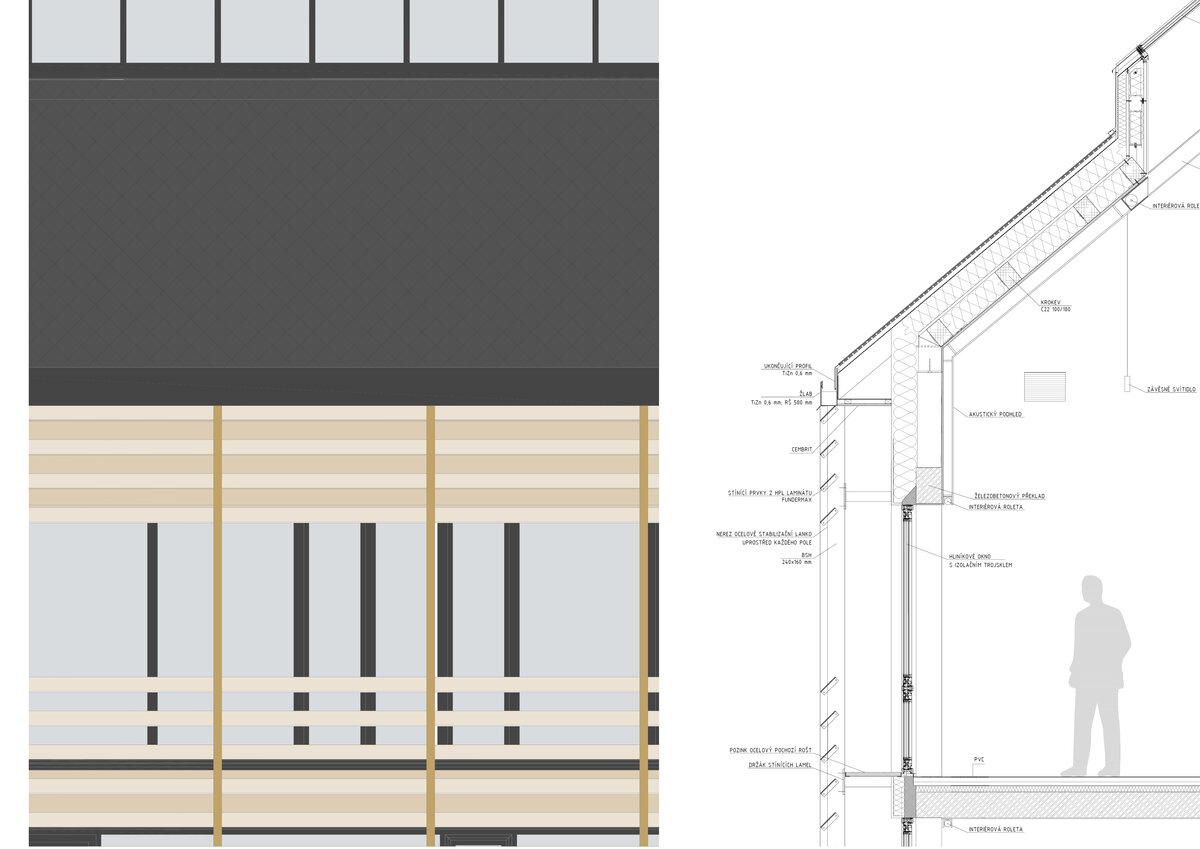| Author |
Peter Sticzay-Gromski, spoluautor Ladislav Vendel / Grido |
| Studio |
|
| Location |
Náměstí Osvoboditelů 5, 120 00 Praha 16 – Radotín |
| Investor |
Městská část Praha 16
Václava Balého 23/3, 153 00 Praha – Radotín |
| Supplier |
Albet Group, a. s.
Vrážská 144, 153 00 Praha 5 - Radotín |
| Date of completion / approval of the project |
September 2021 |
| Fotograf |
|
The oldest part of Radotín, where the steep meander of the Radotín brook meets with a traffic intersection, was always known as a land of farmers. At the end of the 19th century, the “U Koruny” federal house was established here, which still serves as a cultural center until nowadays. The borough of Prague 16 decided to use the potential of this location and expand the range of provided services. The construction of the building around the courtyard includes many facilities such as the Police of the Czech Republic, the Radotín Art School, low income affordable startup flats, a community café, an information center, a new cultural hall and other premises of the “U Koruny” cultural center. The new buildings retain the original L-shaped floor plan, which allowed to make use of a sunny southern façade. Two-storey scheme with an attic space, have an open layout facing the yard, which visually communicates with its surroundings. Each facility of this scheme can operate independently and independently of each other, which allows to boost consequent operation of the building throughout the day.
The oldest part of Radotín, where the steep meander of the Radotín brook meets with a traffic intersection, was always known as a land of farmers. At the end of the 19th century, the “U Koruny” federal house was established here, which still serves as a cultural center until nowadays. The borough of Prague 16 decided to use the potential of this location and expand the range of provided services. The construction of the building around the courtyard includes many facilities such as the Police of the Czech Republic, the Radotín Art School, low income affordable startup flats, a community café, an information center, a new cultural hall and other premises of the “U Koruny” cultural center. The new buildings retain the original L-shaped floor plan, which allowed to make use of a sunny southern façade. Two-storey scheme with an attic space, have an open layout facing the yard, which visually communicates with its surroundings. Each facility of this scheme can operate independently and independently of each other, which allows to boost consequent operation of the building throughout the day.
Green building
Environmental certification
| Type and level of certificate |
-
|
Water management
| Is rainwater used for irrigation? |
|
| Is rainwater used for other purposes, e.g. toilet flushing ? |
|
| Does the building have a green roof / facade ? |
|
| Is reclaimed waste water used, e.g. from showers and sinks ? |
|
The quality of the indoor environment
| Is clean air supply automated ? |
|
| Is comfortable temperature during summer and winter automated? |
|
| Is natural lighting guaranteed in all living areas? |
|
| Is artificial lighting automated? |
|
| Is acoustic comfort, specifically reverberation time, guaranteed? |
|
| Does the layout solution include zoning and ergonomics elements? |
|
Principles of circular economics
| Does the project use recycled materials? |
|
| Does the project use recyclable materials? |
|
| Are materials with a documented Environmental Product Declaration (EPD) promoted in the project? |
|
| Are other sustainability certifications used for materials and elements? |
|
Energy efficiency
| Energy performance class of the building according to the Energy Performance Certificate of the building |
A
|
| Is efficient energy management (measurement and regular analysis of consumption data) considered? |
|
| Are renewable sources of energy used, e.g. solar system, photovoltaics? |
|
Interconnection with surroundings
| Does the project enable the easy use of public transport? |
|
| Does the project support the use of alternative modes of transport, e.g cycling, walking etc. ? |
|
| Is there access to recreational natural areas, e.g. parks, in the immediate vicinity of the building? |
|
