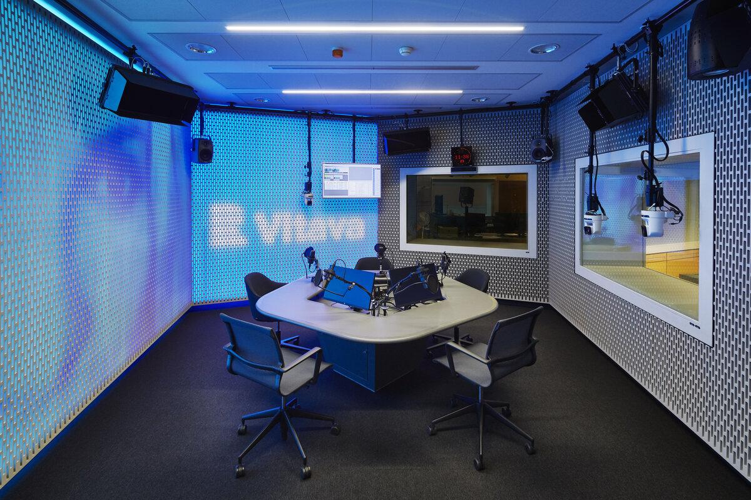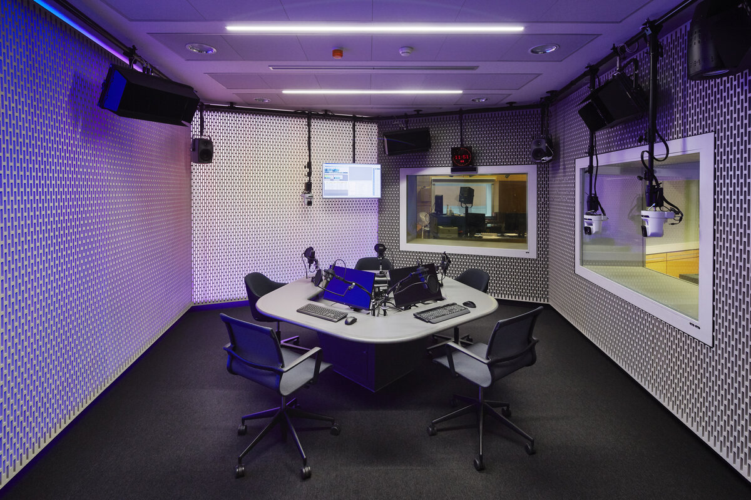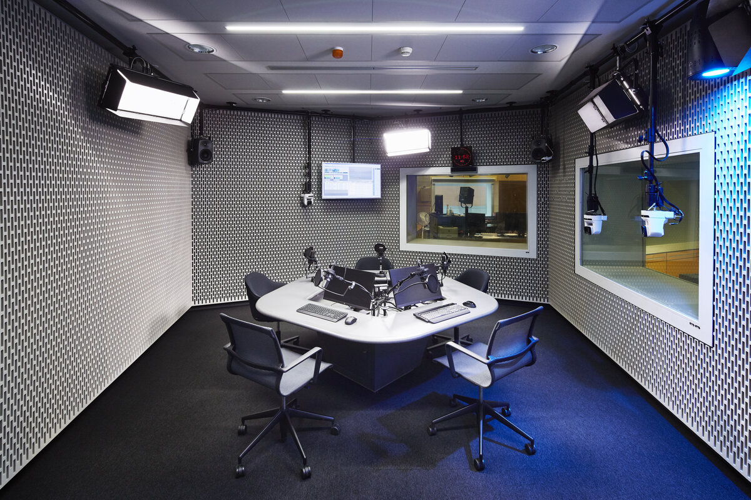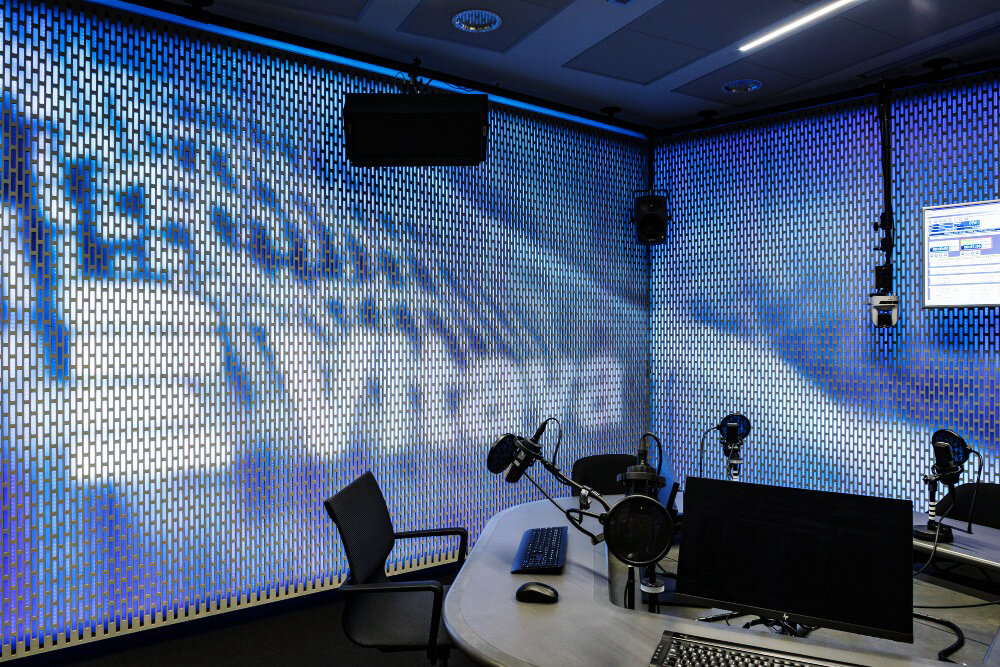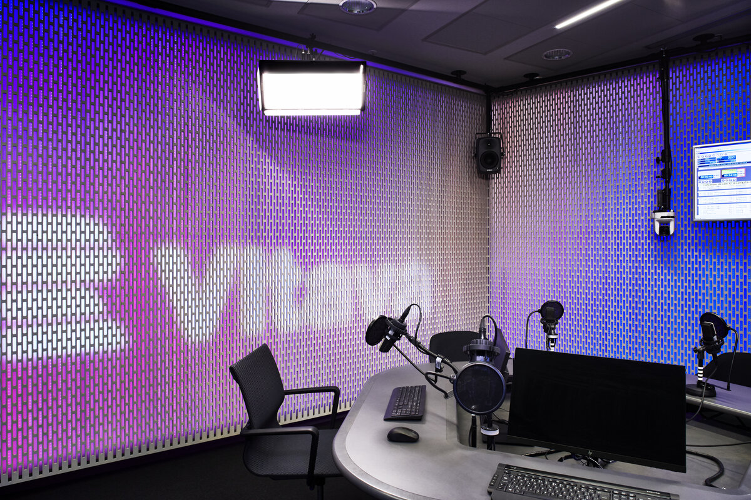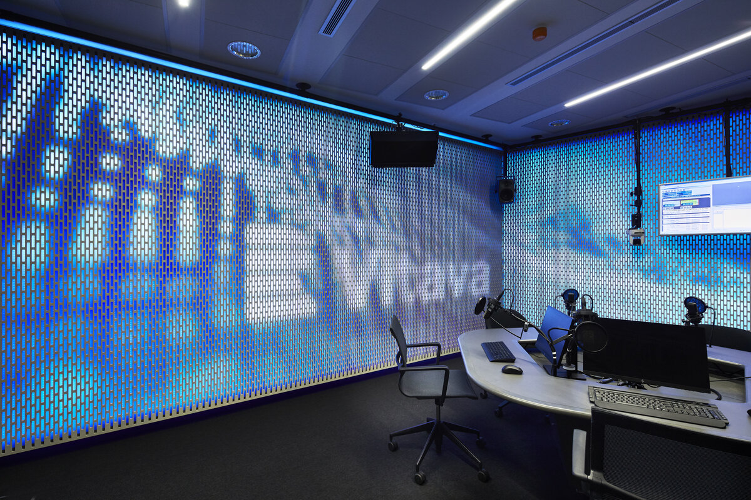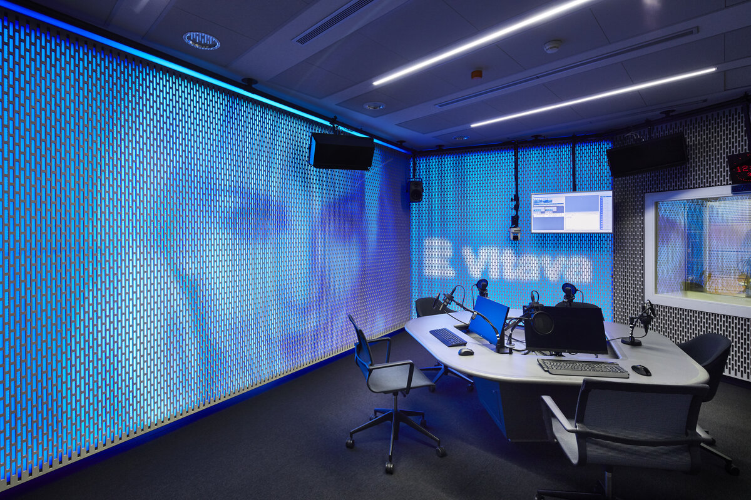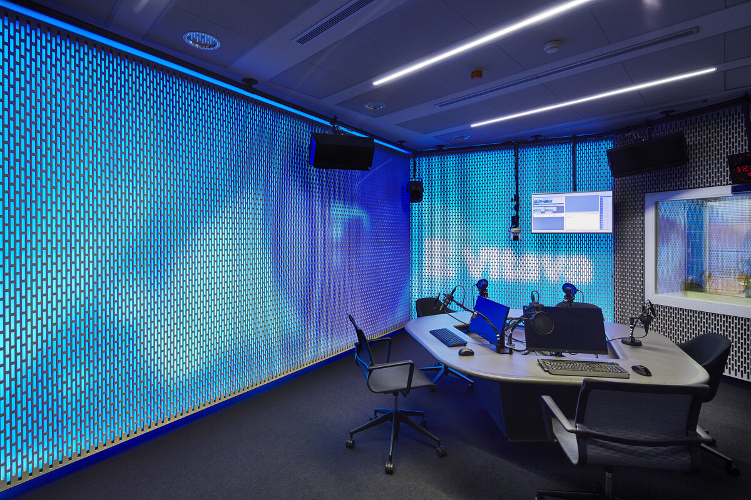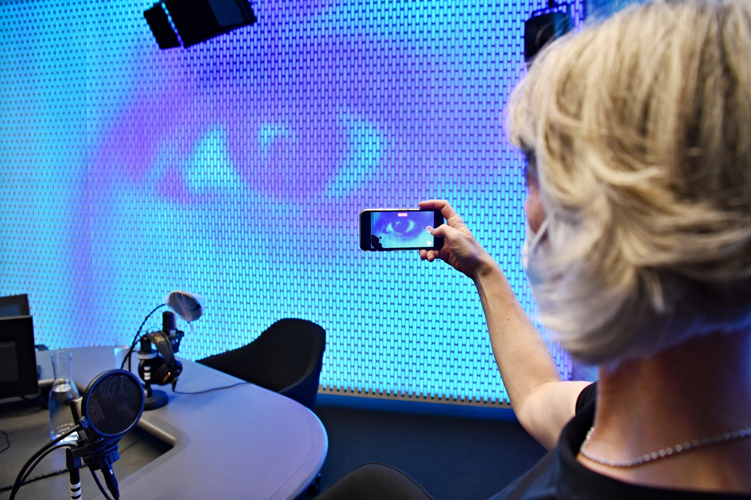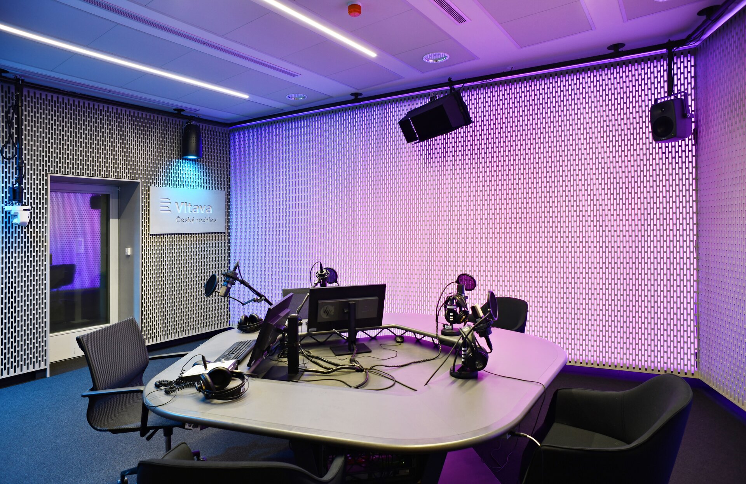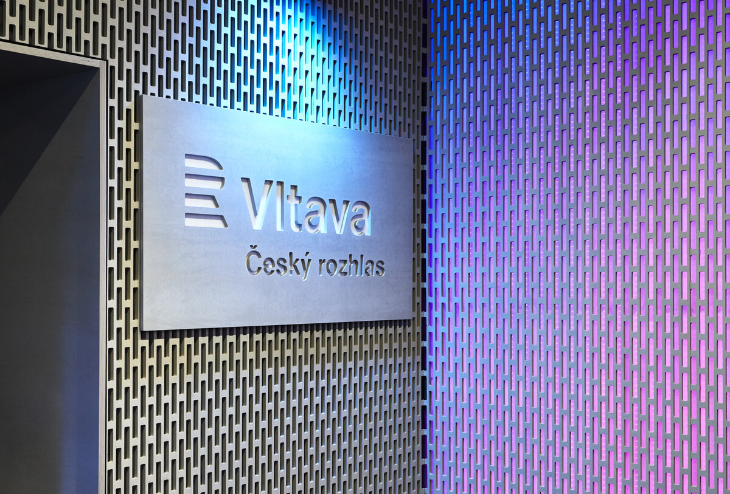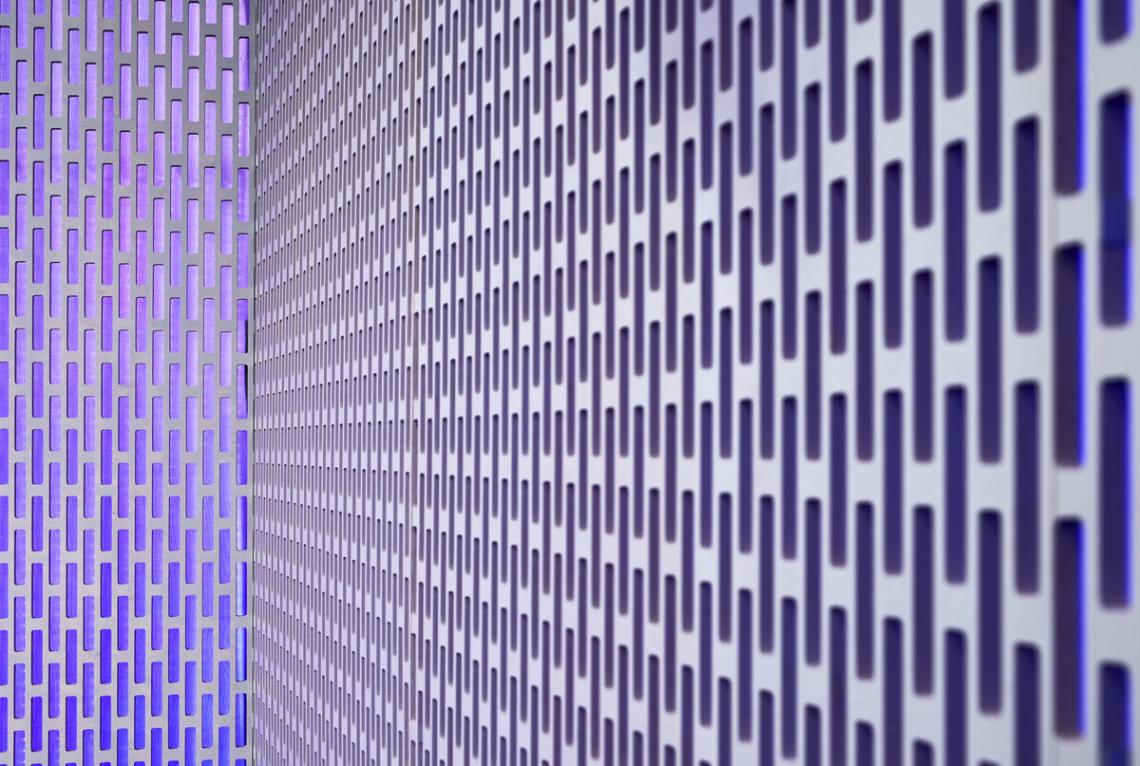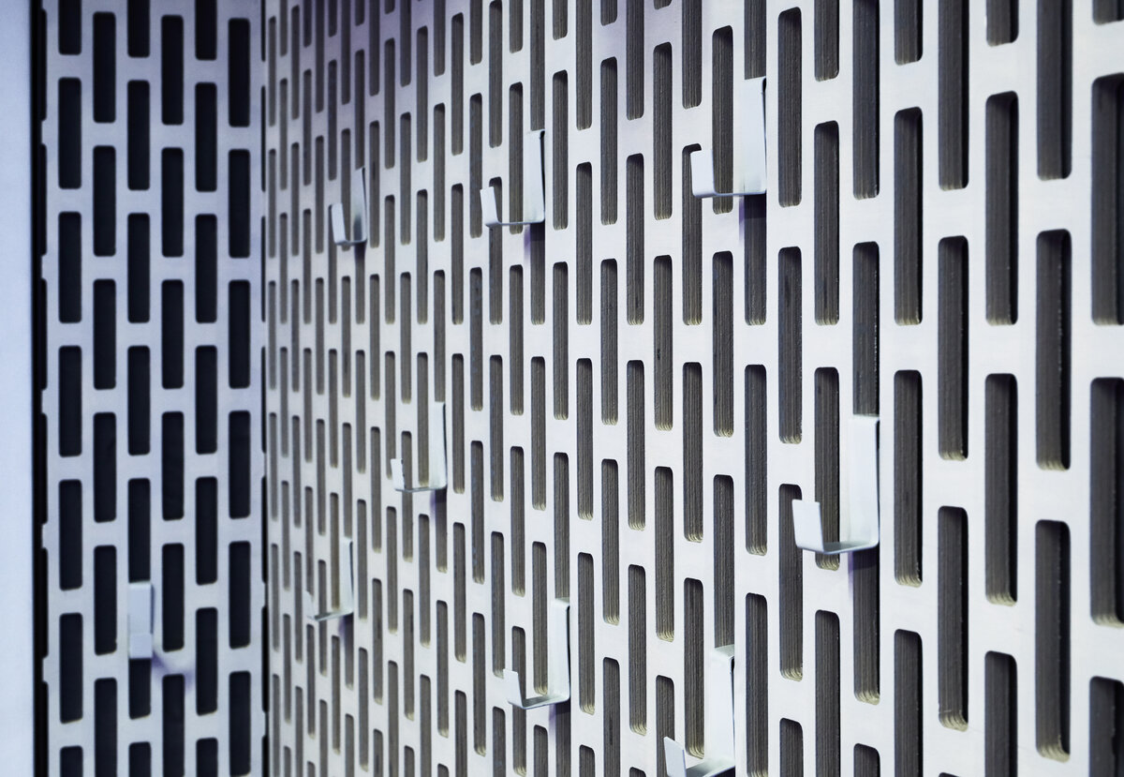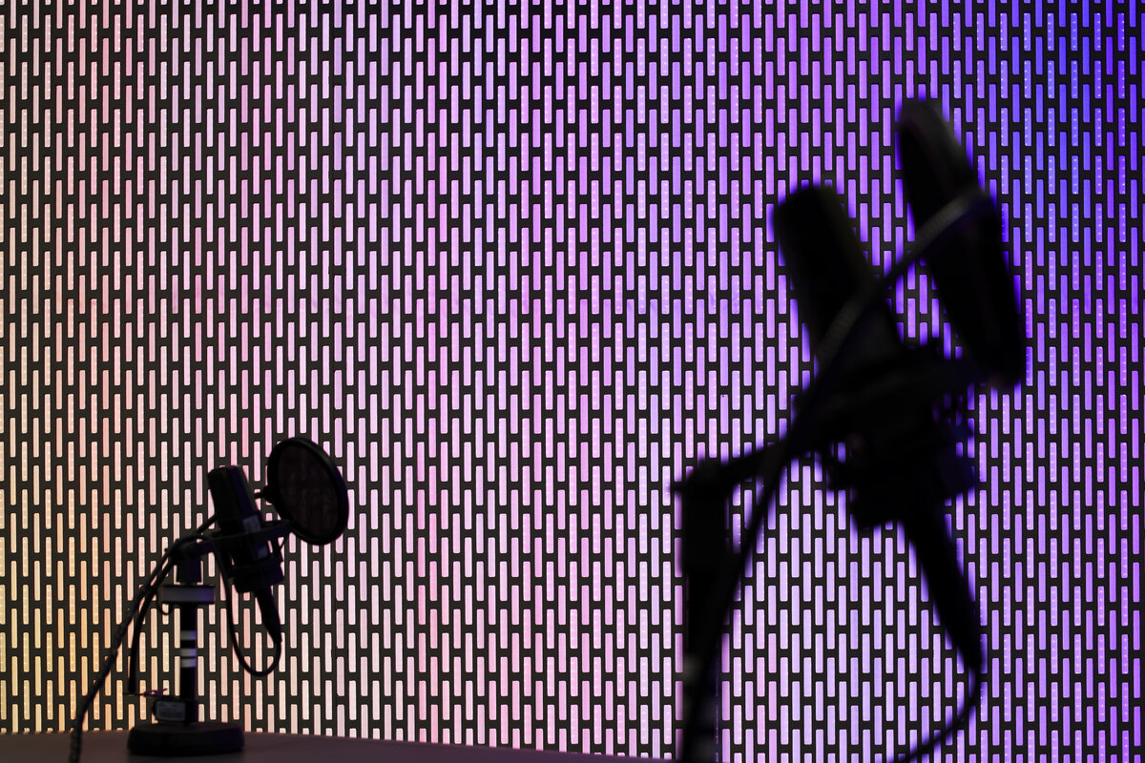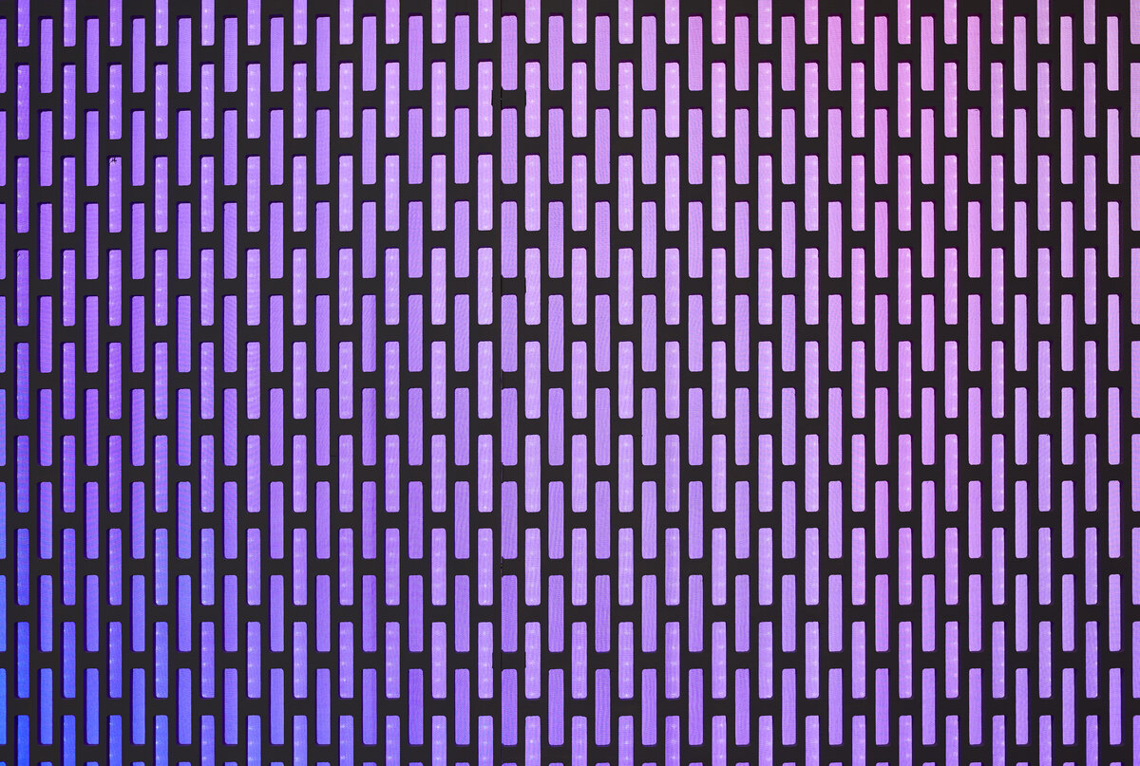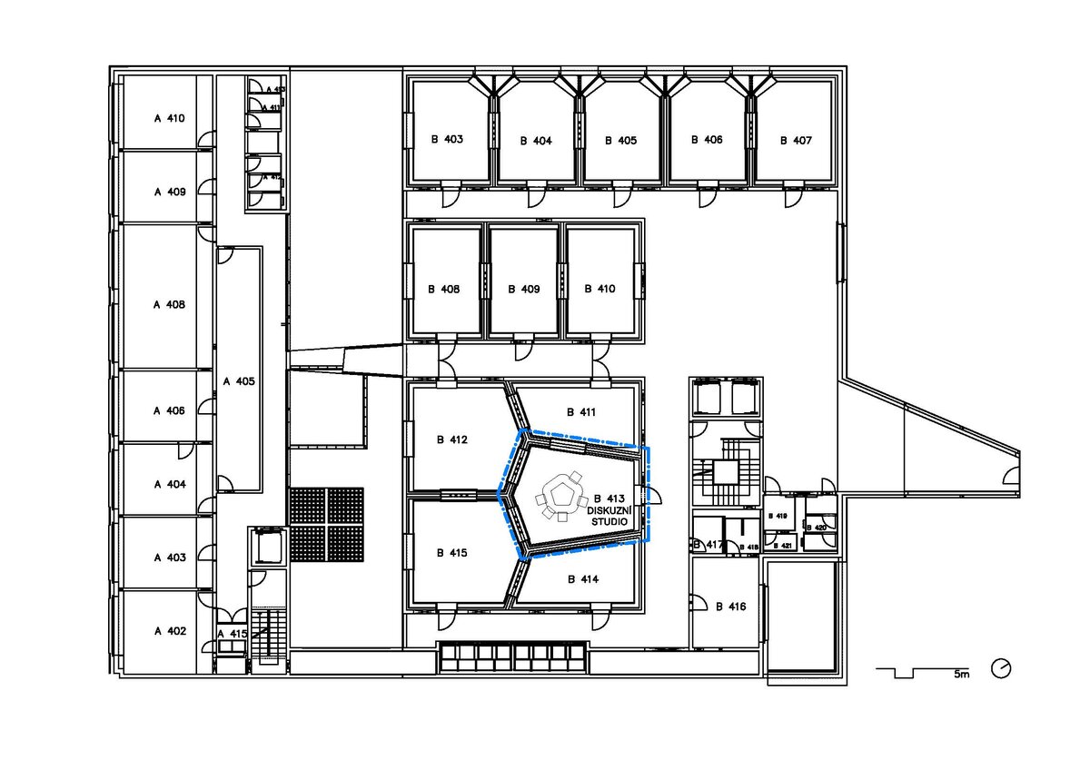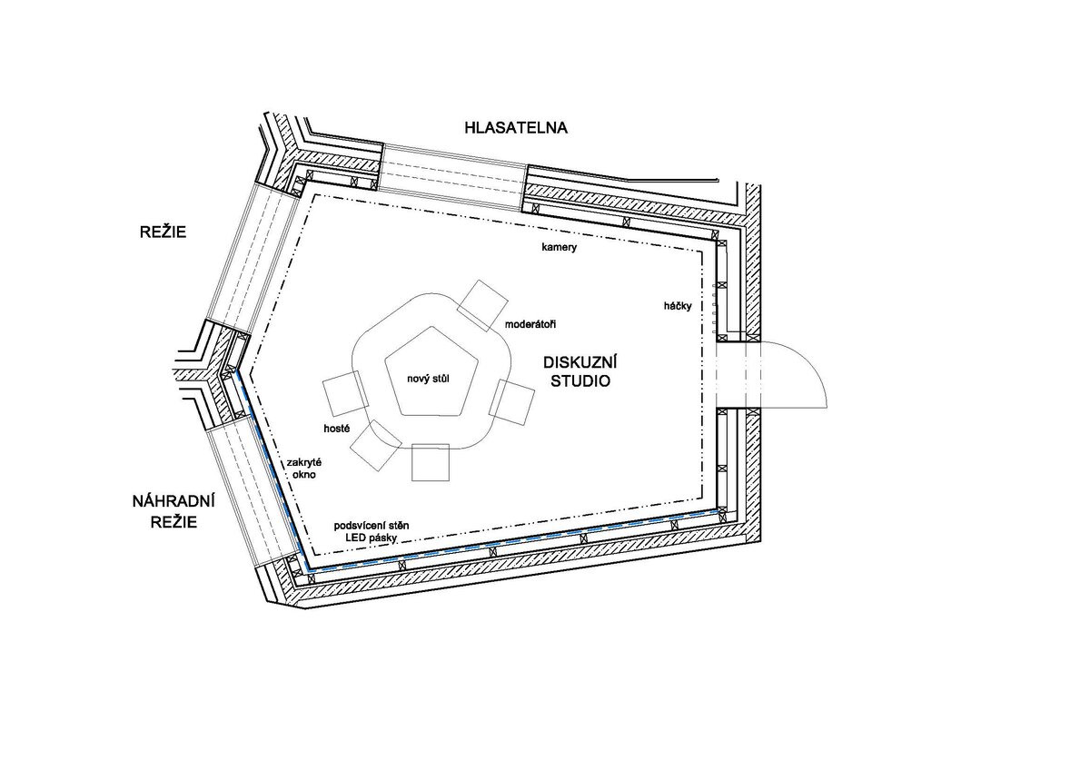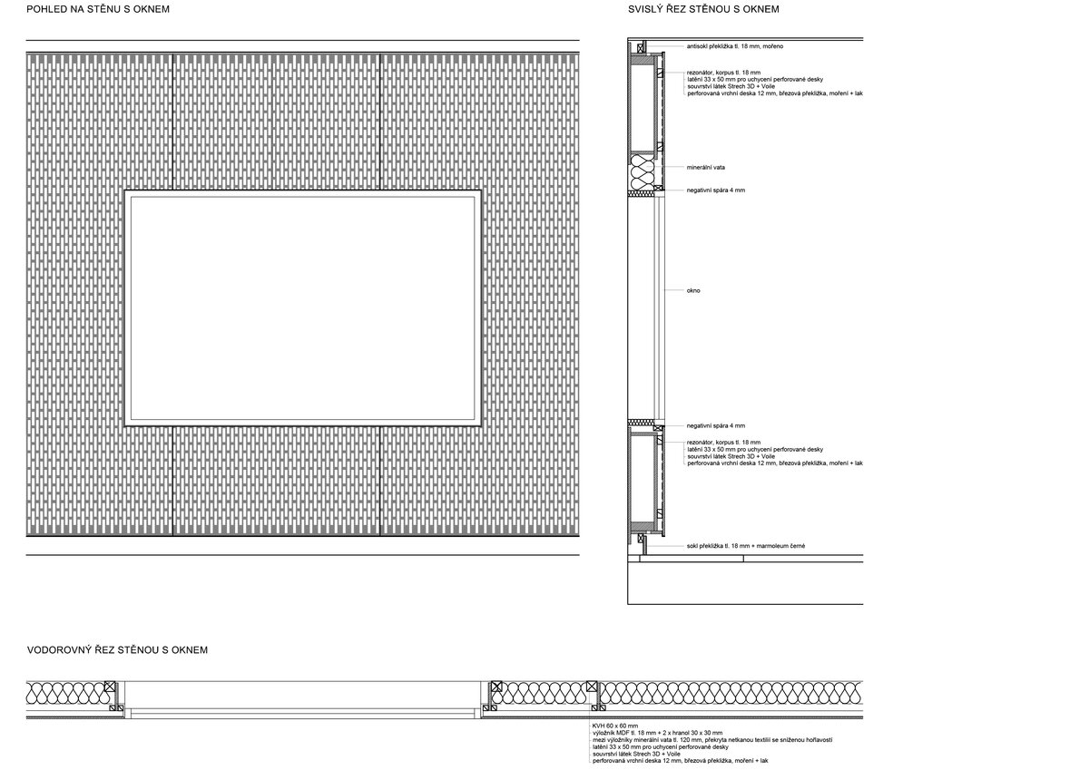| Author |
MgA. Marcela Steinbachová PhD. / Ing. arch. Veronika Tichá / Skupina |
| Studio |
|
| Location |
ČRo Vltava
Vinohradská 12
120 99 Praha 2 |
| Investor |
Český Rozhlas Vltava |
| Supplier |
AVA
WD Lux s. r. o. - projekt a realizace světelné stěny |
| Date of completion / approval of the project |
December 2021 |
| Fotograf |
|
The interior transformation of Czech Radio's Vltava broadcasting studio was stimulated by the desire to refresh the overall aesthetic, which would additionally look good in staged camera footage of the studio. The studio is part of the radio complex in Římská Street in Prague's Vinohrady, which was built in 1998–2000 according to the design of the architectural studio A.D.N.S. Since then, it has not undergone any major construction modifications.
The aim of the interior transformation was to create an adequate background for radio interviews or broadcast concerts with good acoustics inside. The initial idea of a neutral and rather intimate environment was soon extended by the idea of easily changing the atmosphere of the studio to suit the moods of individual programs. At the time of the advancing digitization, the idea of a light wall made of LED strips arose, for which many light motifs can be programmed - static and dynamic, one or more colours, inscriptions and any other graphics. It is a solution that enables future development according to the current needs of the space.
Without lighting the LED wall, the interior is tuned to a neutral dark grey colour. The studio is lined with perforated wooden plywood panels stained in light grey. The carved simple repeating geometric motif allows the panels to be connected with almost no visible gap. Under the wooden panels a black mesh lining is present which covers the various acoustic wall panels necessary for the proper functioning of the recording studio. The cladding ends at the floor and ceiling with a detail of the negative joint. A new black carpet is laid on the floor. The design also includes a new broadcast discussion table. The two-level board in the shape of a regular pentagon is made of black-stained plywood with a milled soft strip of black natural linoleum for shock absorption. The atypically shaped base is a box for connecting and laying cables of all necessary devices. The studio was completed around the perimeter with a console under the ceiling used to place spotlights, speakers and cameras.
Photograps: Andrea Lhotáková, Tomáš Vodňanský
A system of LED strips with a resolution of 60 pixels / m was used for the backlit wall. Strips are glued in vertical aluminum battens with an axial distance of 50 mm. The strips are covered with a stack of fabrics - diffuse white fabric and covering black netting.
Green building
Environmental certification
| Type and level of certificate |
-
|
Water management
| Is rainwater used for irrigation? |
|
| Is rainwater used for other purposes, e.g. toilet flushing ? |
|
| Does the building have a green roof / facade ? |
|
| Is reclaimed waste water used, e.g. from showers and sinks ? |
|
The quality of the indoor environment
| Is clean air supply automated ? |
|
| Is comfortable temperature during summer and winter automated? |
|
| Is natural lighting guaranteed in all living areas? |
|
| Is artificial lighting automated? |
|
| Is acoustic comfort, specifically reverberation time, guaranteed? |
|
| Does the layout solution include zoning and ergonomics elements? |
|
Principles of circular economics
| Does the project use recycled materials? |
|
| Does the project use recyclable materials? |
|
| Are materials with a documented Environmental Product Declaration (EPD) promoted in the project? |
|
| Are other sustainability certifications used for materials and elements? |
|
Energy efficiency
| Energy performance class of the building according to the Energy Performance Certificate of the building |
|
| Is efficient energy management (measurement and regular analysis of consumption data) considered? |
|
| Are renewable sources of energy used, e.g. solar system, photovoltaics? |
|
Interconnection with surroundings
| Does the project enable the easy use of public transport? |
|
| Does the project support the use of alternative modes of transport, e.g cycling, walking etc. ? |
|
| Is there access to recreational natural areas, e.g. parks, in the immediate vicinity of the building? |
|
