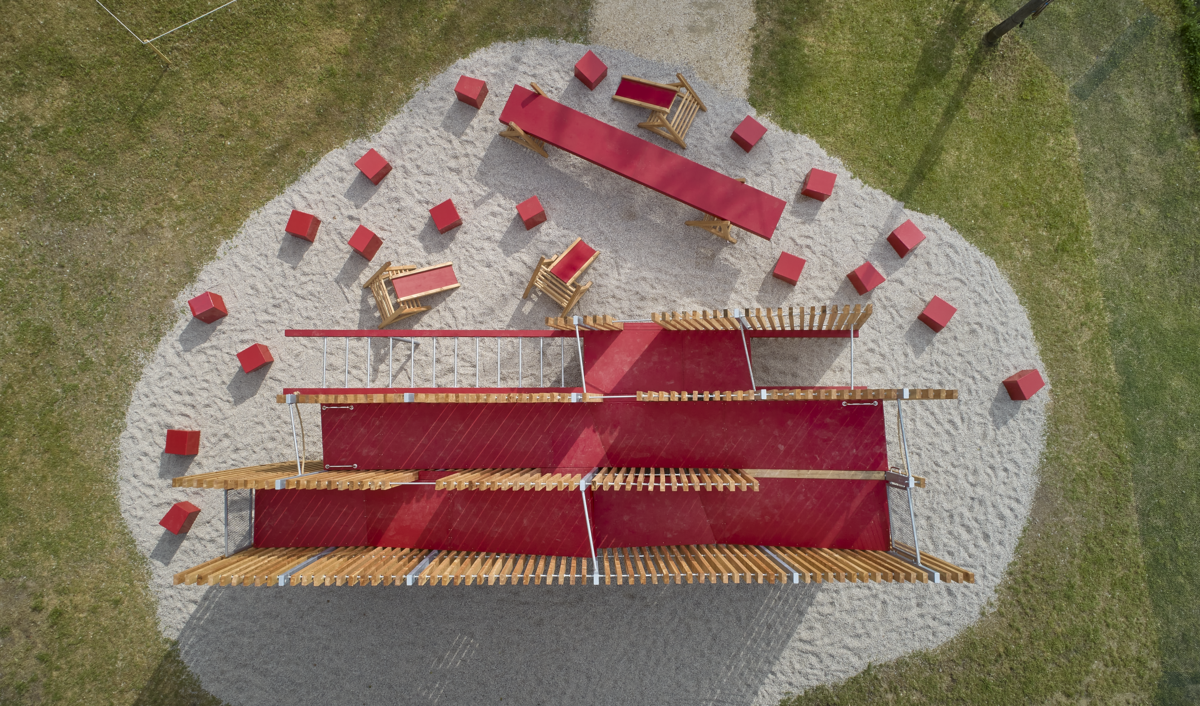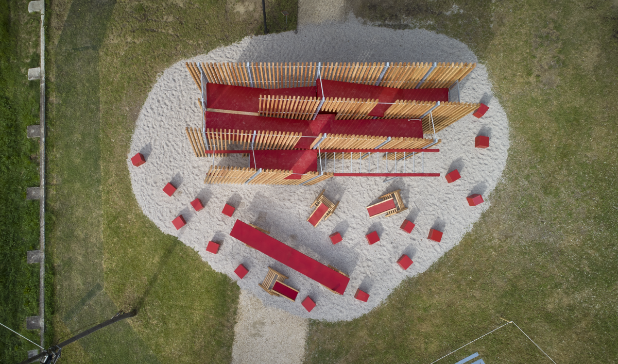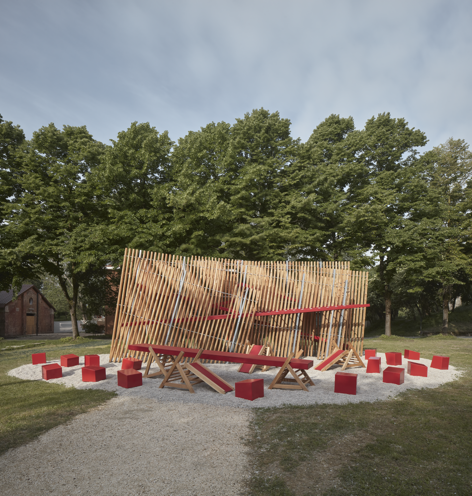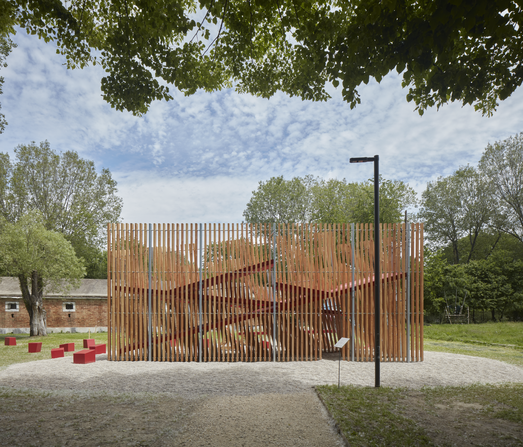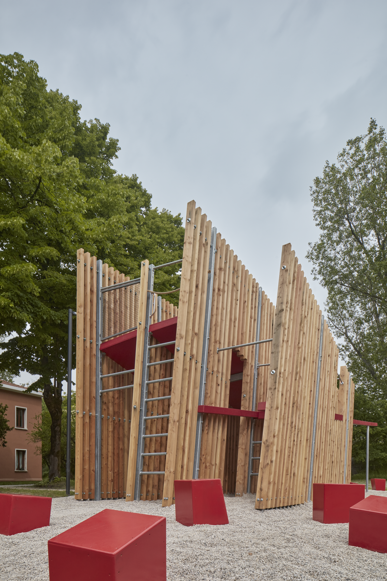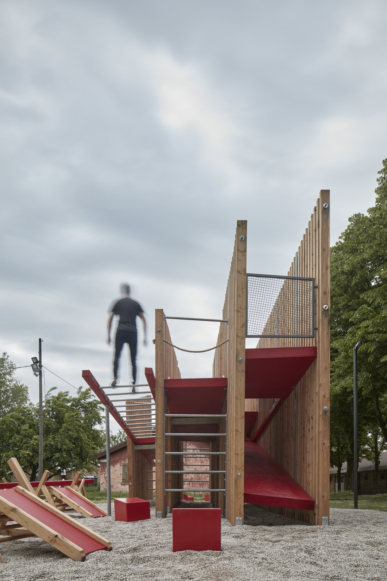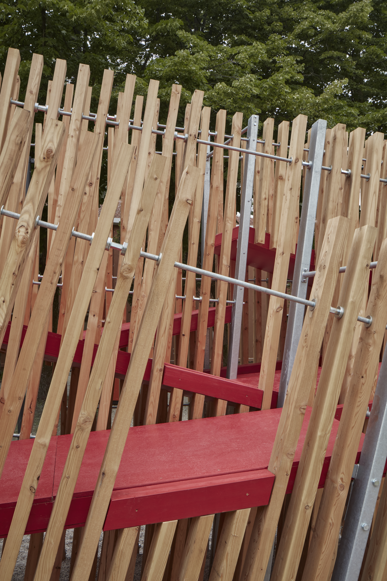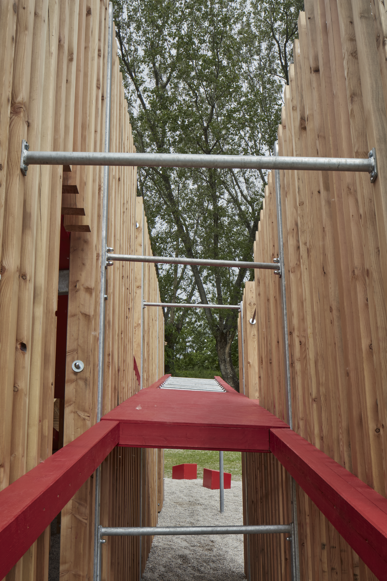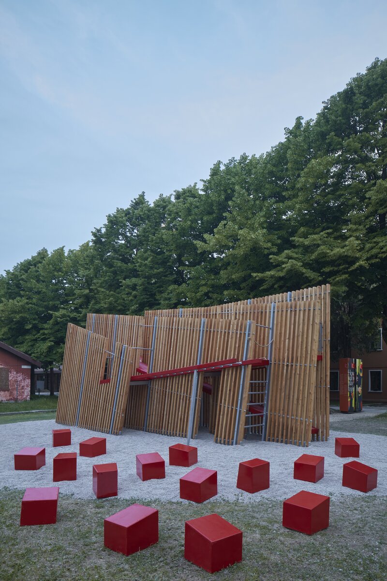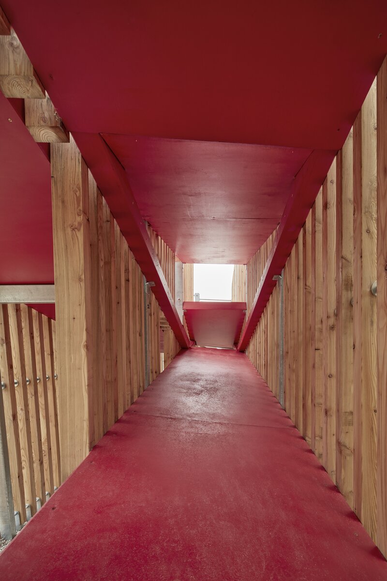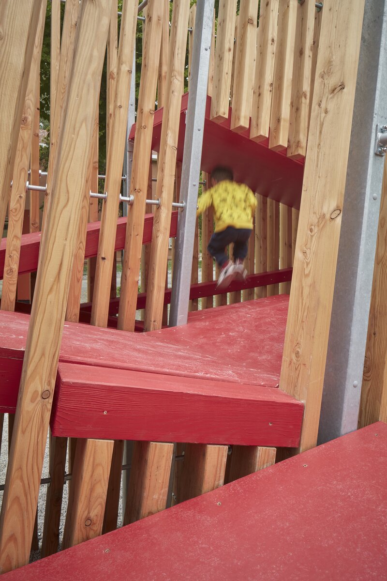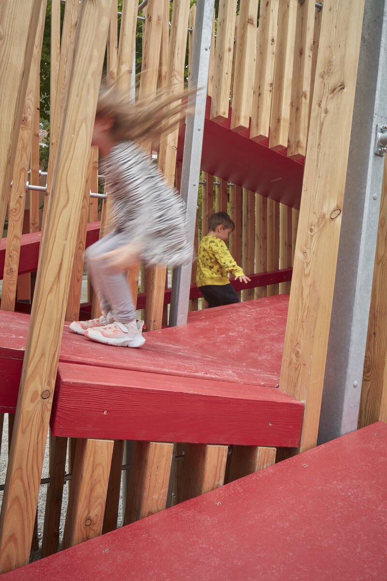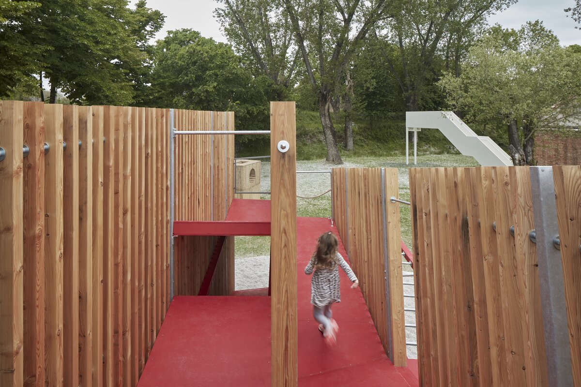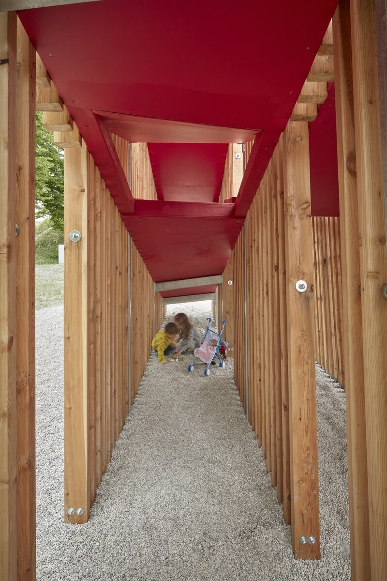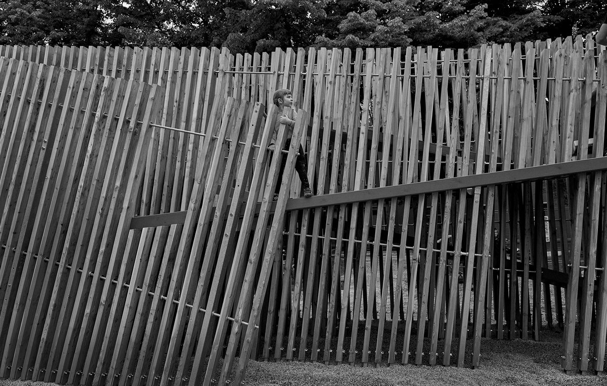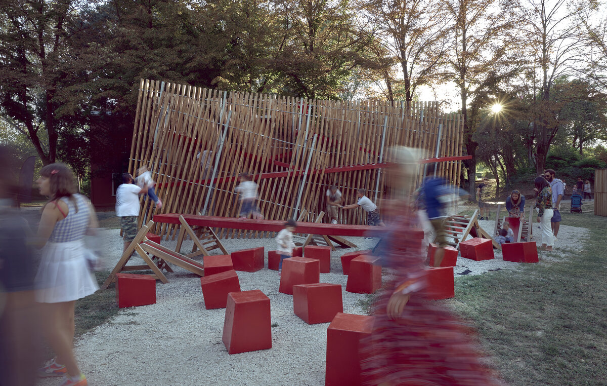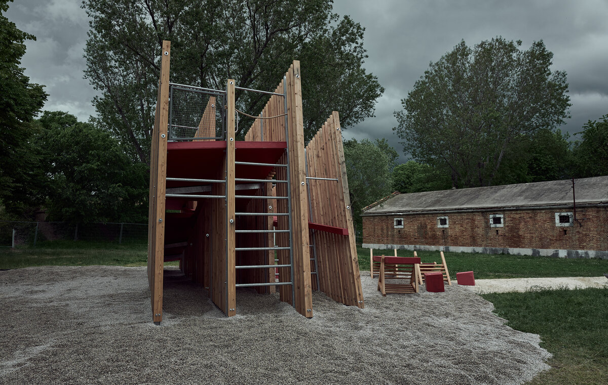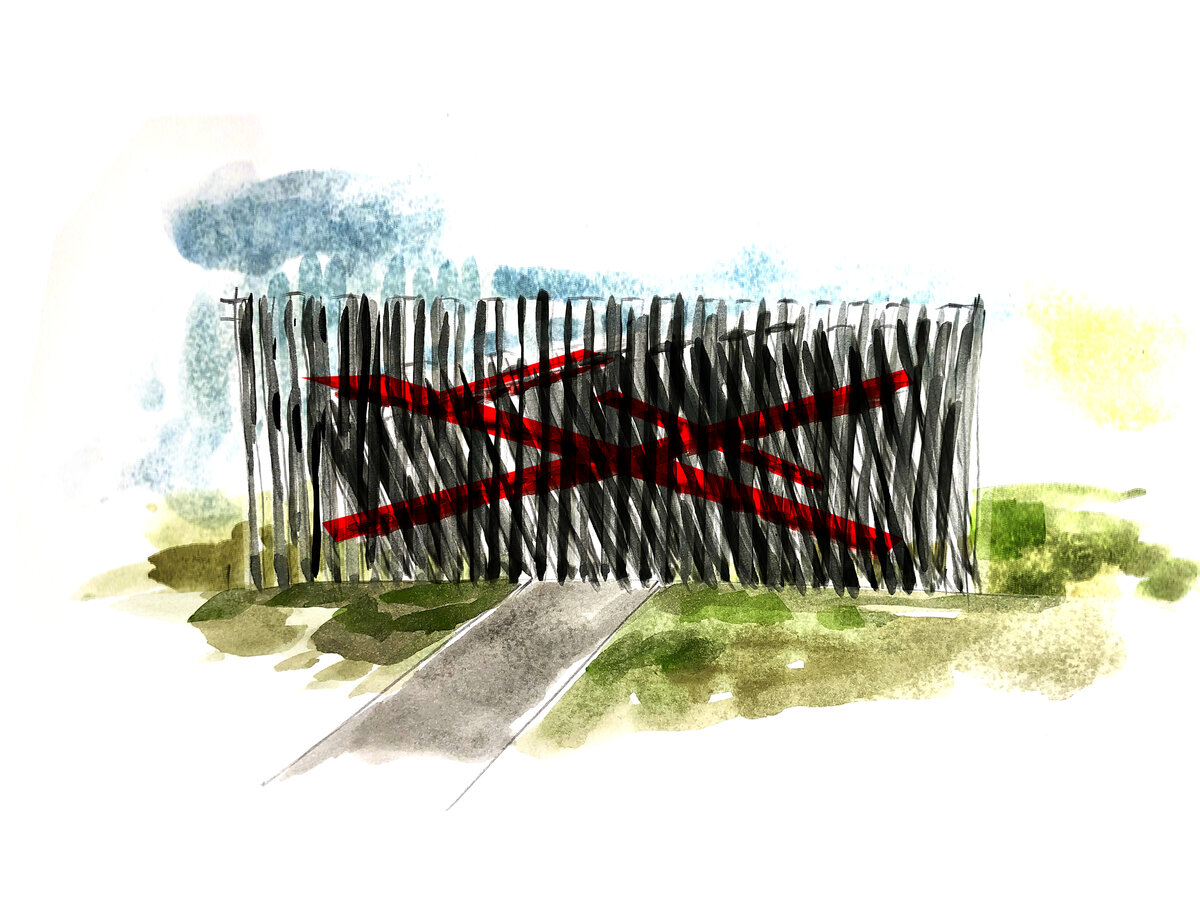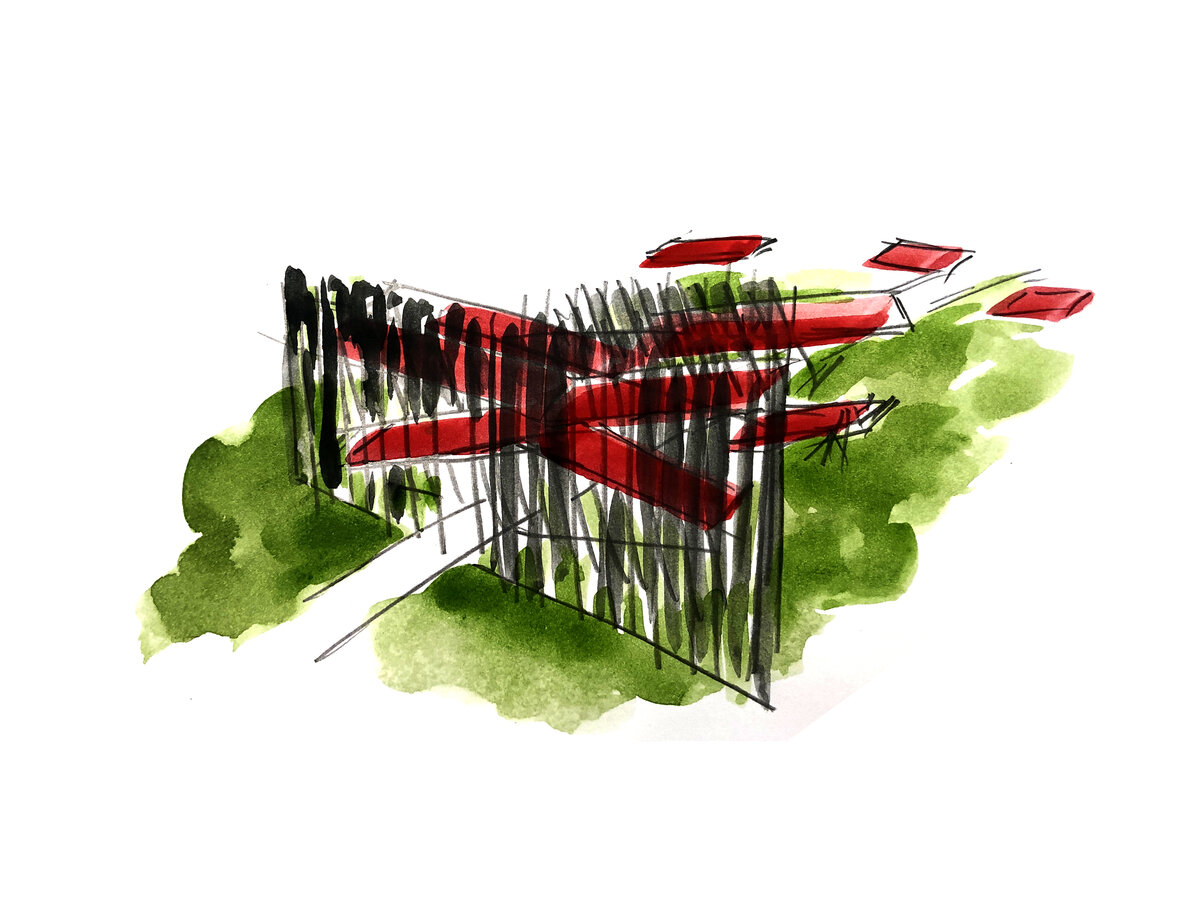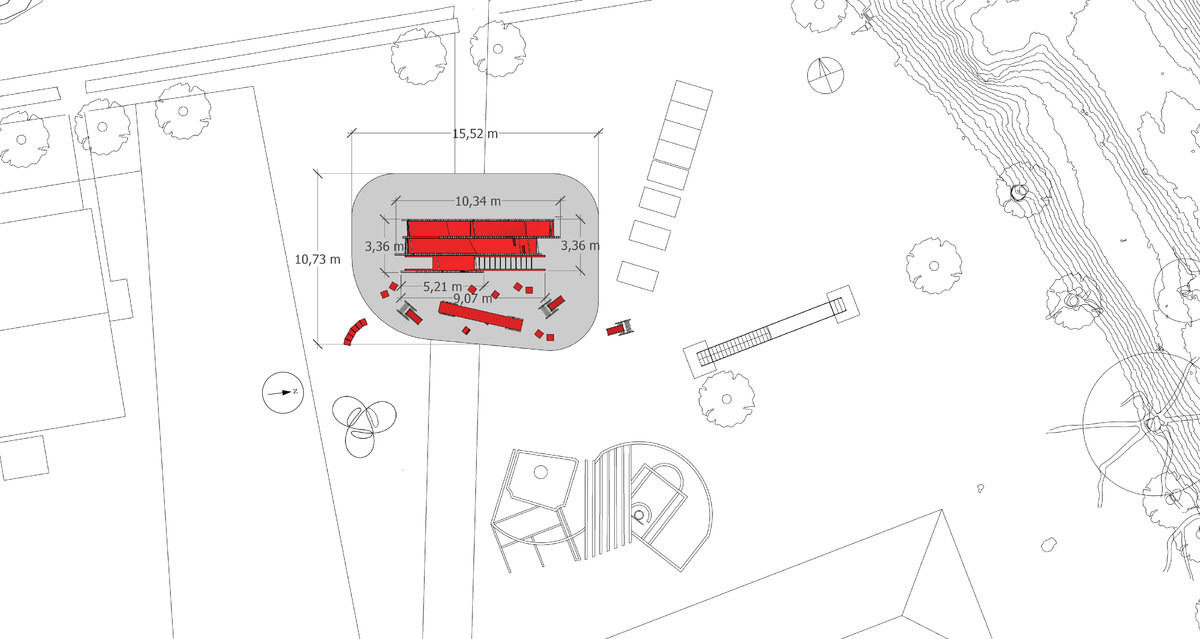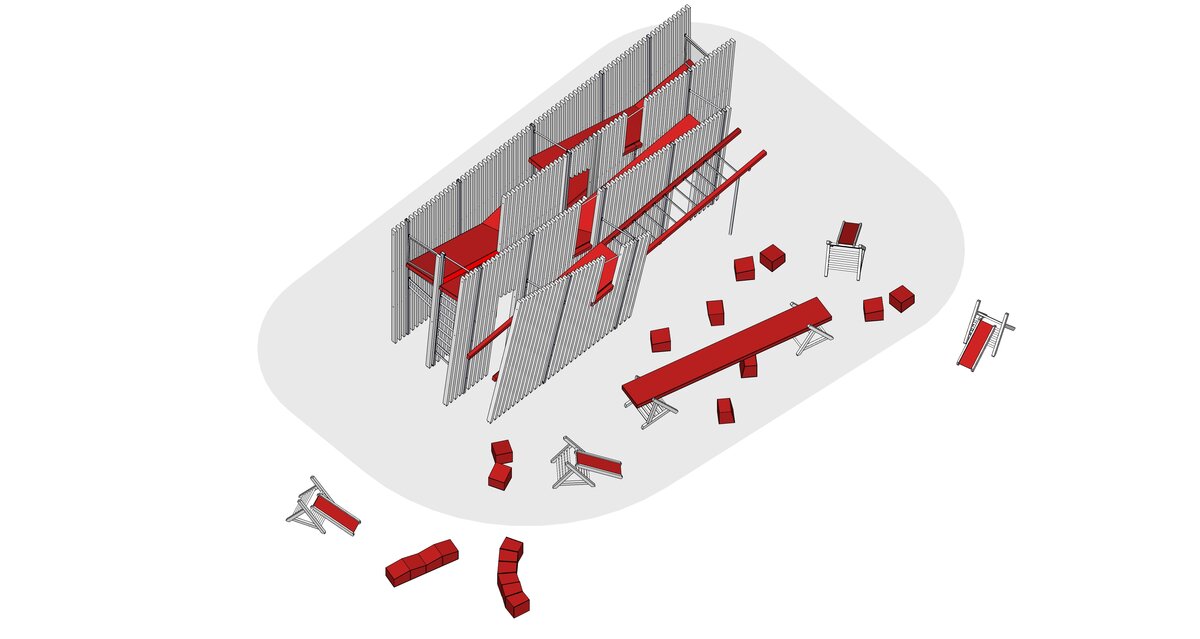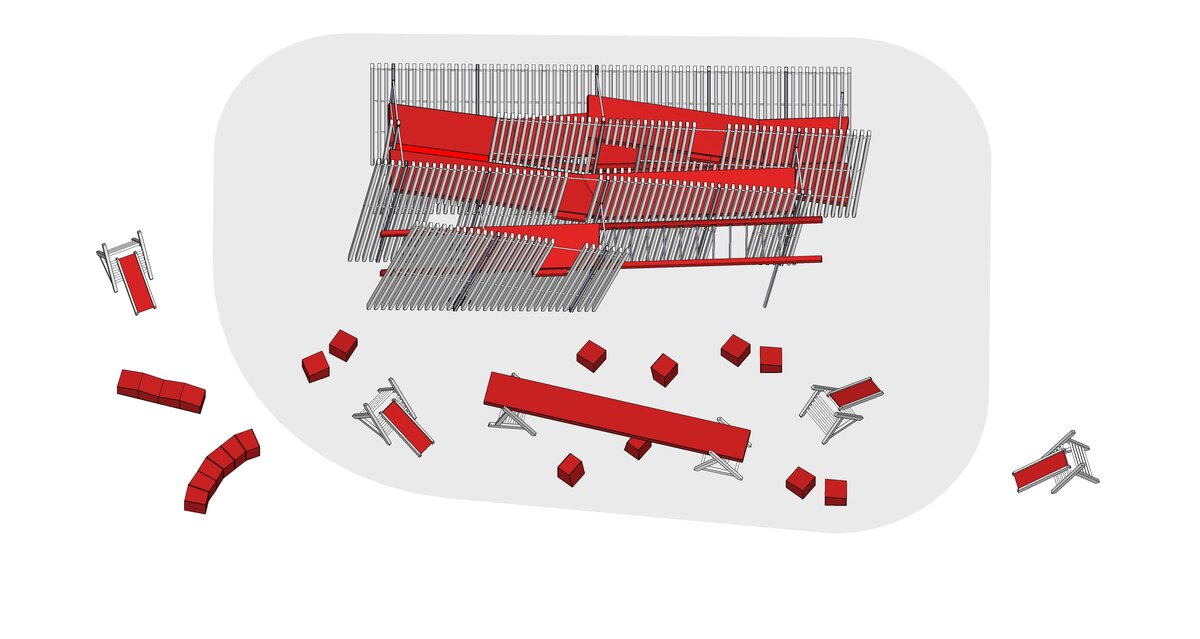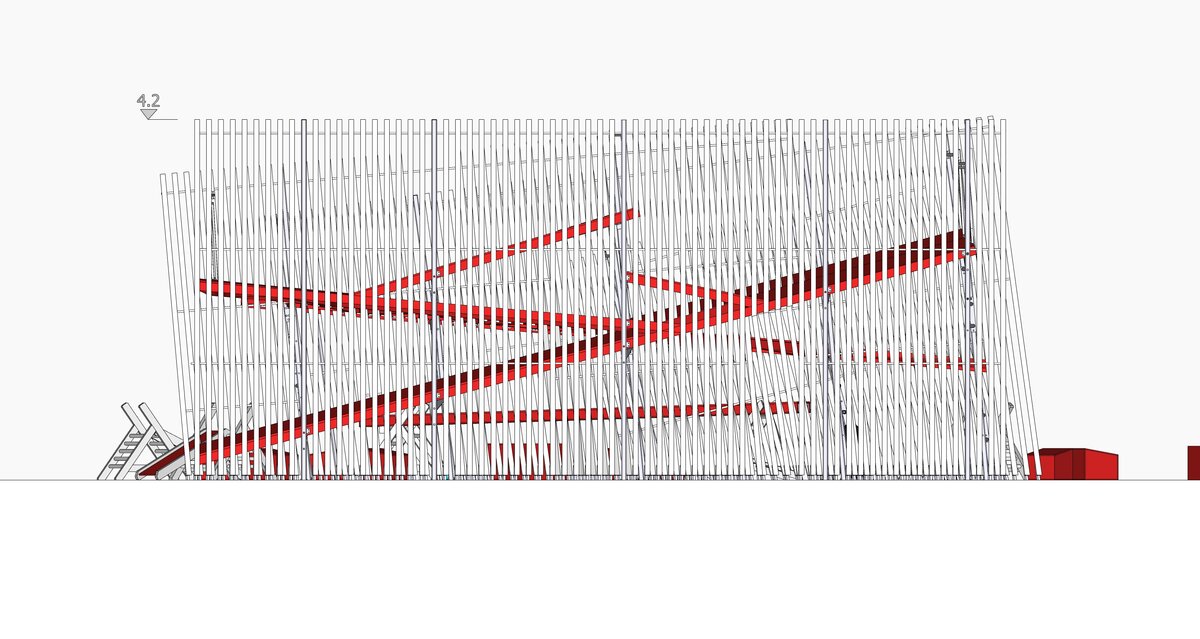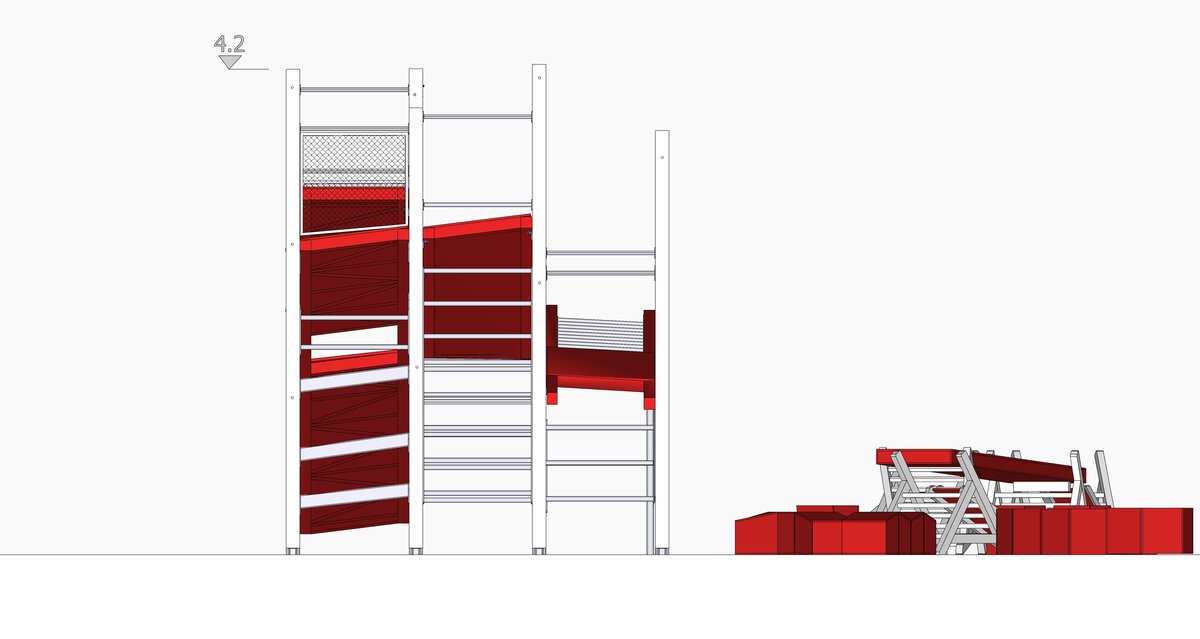| Author |
Matěj Hájek / SKULL studio, Tereza Kučerová / MOLO architekti |
| Studio |
|
| Location |
Mobilní instalace/ fotografie: Forte Marghera, Benátky, Itálie |
| Investor |
Matěj Hájek, Polská 50, 120 00 Praha 2
La Biennale di Venezia, San Marco 1364/a, 30124 Venezia
MKČR, Maltézské náměstí 471/1, 118 11 Praha 1 |
| Supplier |
JJ-konstrukt, Verměřovice
Doby Constep s.r.o., Praha 15 |
| Date of completion / approval of the project |
May 2021 |
| Fotograf |
|
For the first time were participants Matěj Hájek and Tereza Kučerová invited to the 17th International Architecture Exhibition - La Biennale di Venezia - curated by Hashim Sarkis. They were the sole representatives of the Czech Republic at this prestigious exhibition of contemporary architecture, on this year’s theme of "How will we live together?" Within section "How will we play together?", in the freely accessible Forte Marghera, they presented the installation OFF FENCE.
A fence is a symbol of separation. Throughout all historical developments, society has been divided by various forms of walls, either physically, geographically, culturally or socially. If we ask ourselves the question How will we live together?, it is necessary first of all to realise what divides us. What stands between us and the state we are striving to achieve?
The installation OFF FENCE is place in a radical location, cutting across the existing gravel path, thereby manifesting the phenomenon of separation. “We choose a confrontational tone. We cut across the path. We transform an obstacle into an impulse. An impulse for change,” states the author, the sculptor Matěj Hájek.
An obstacle is placed in the path for visitors to the Architecture Biennale – a wooden fence. If visitors wish to continue on their way, they are forced to address the situation. They have the option of giving up and turning back, or walking round the obstacle, or going through the installation. Within the context we have formulated, this physical act takes on a symbolic meaning: it enables visitors to enter the obstacle, and thereby to enter the problem. “Through the medium of play we take a bold step. We drive the dynamo of change through our own initiative. The game is an initiation of change. By entering the physical body of the obstacle, visitors overcome themselves,” describes Hájek.
“The spatial composition of the play element is based on the application of knowledge from the field of neuroscience. Motion along the inclined surfaces of platforms brings about a stimulation of the physical apparatus, and thereby also an increase of the educational potential of the game,” adds the author, who focuses on the broader relationships of play elements in his research within his dissertation thesis at the Academy of Fine Arts in Prague.
Construction methods and main materials used in project:
The lateral walls of the construction are created from larch wood profiles (60 x 120 cm), which are mutually interconnected, and also connected to the supporting construction made of galvanised steel, with the aid of threaded rods, forming the ensemble of the installation. Along the entire length of the wooden “fences” are horizontal HEA profiles, which are located beneath the terrain, together forming a single spatial unit. The sloping platforms which fill the fields between the fences are formed with the aid of larch wood prisms, and sheathed in plywood with a coloured, anti-slip coating. The access ladders are made of galvanised steel.
Spatial design:
The installation is formed by four “fences” made of larch wood profiles, which progressively incline from the vertical axis. The “fences” are mutually interconnected with sloping platforms, which enable movement along the play element. Access to the installation is possible along the sloping platforms, and from the sides on steel ladders.
Materials:
galvanised steel – parts of supporting construction, access ladders, handrails
Siberian larch – supporting construction, platforms of supporting construction
coloured plywood – platforms
Products and brands:
Order production: JJ-konstrukt – steel construction, Doby Constep – production and assembly of wooden elements, connecting material SFS inter s.r.o.
Green building
Environmental certification
| Type and level of certificate |
-
|
Water management
| Is rainwater used for irrigation? |
|
| Is rainwater used for other purposes, e.g. toilet flushing ? |
|
| Does the building have a green roof / facade ? |
|
| Is reclaimed waste water used, e.g. from showers and sinks ? |
|
The quality of the indoor environment
| Is clean air supply automated ? |
|
| Is comfortable temperature during summer and winter automated? |
|
| Is natural lighting guaranteed in all living areas? |
|
| Is artificial lighting automated? |
|
| Is acoustic comfort, specifically reverberation time, guaranteed? |
|
| Does the layout solution include zoning and ergonomics elements? |
|
Principles of circular economics
| Does the project use recycled materials? |
|
| Does the project use recyclable materials? |
|
| Are materials with a documented Environmental Product Declaration (EPD) promoted in the project? |
|
| Are other sustainability certifications used for materials and elements? |
|
Energy efficiency
| Energy performance class of the building according to the Energy Performance Certificate of the building |
|
| Is efficient energy management (measurement and regular analysis of consumption data) considered? |
|
| Are renewable sources of energy used, e.g. solar system, photovoltaics? |
|
Interconnection with surroundings
| Does the project enable the easy use of public transport? |
|
| Does the project support the use of alternative modes of transport, e.g cycling, walking etc. ? |
|
| Is there access to recreational natural areas, e.g. parks, in the immediate vicinity of the building? |
|
