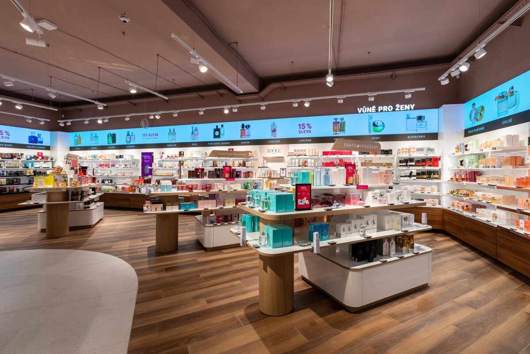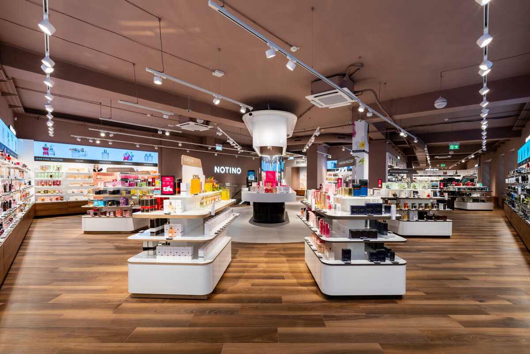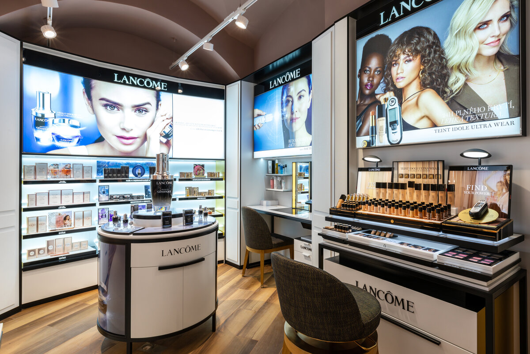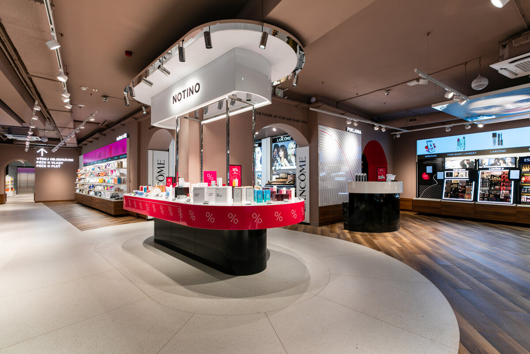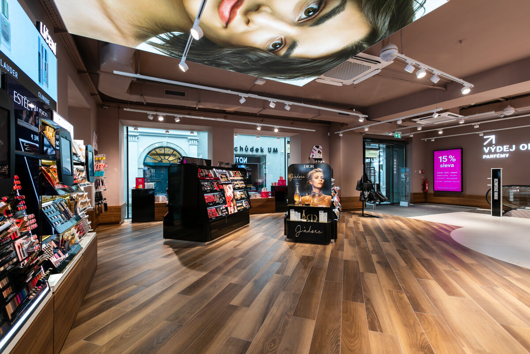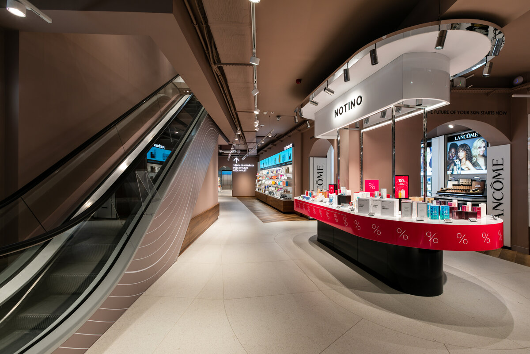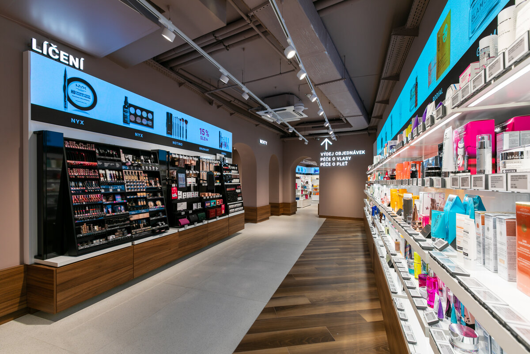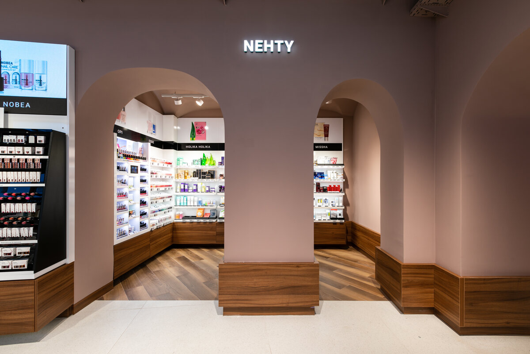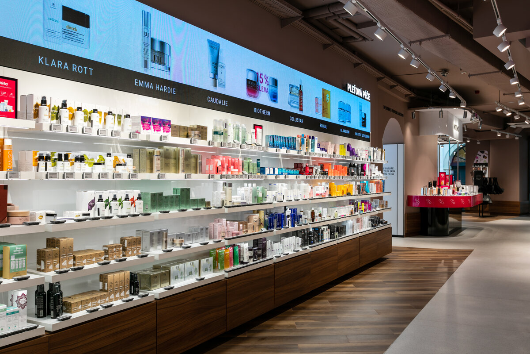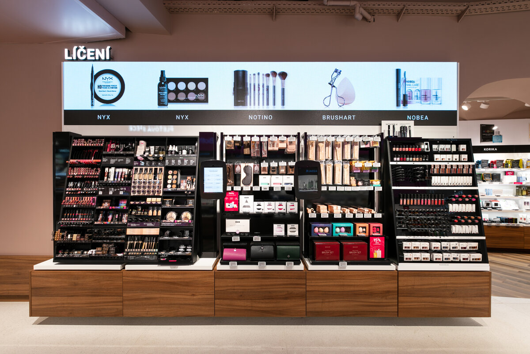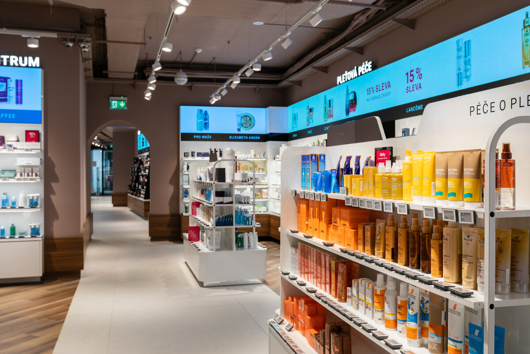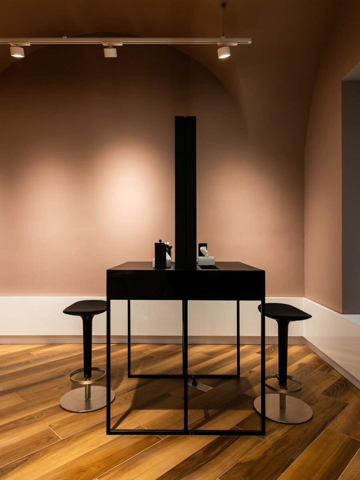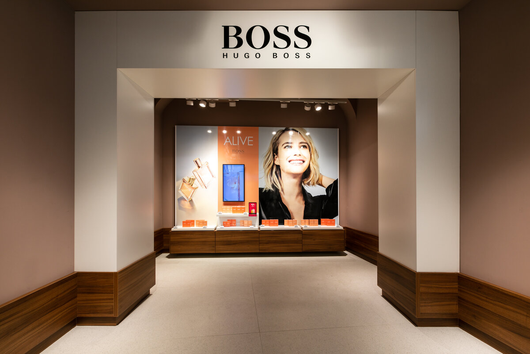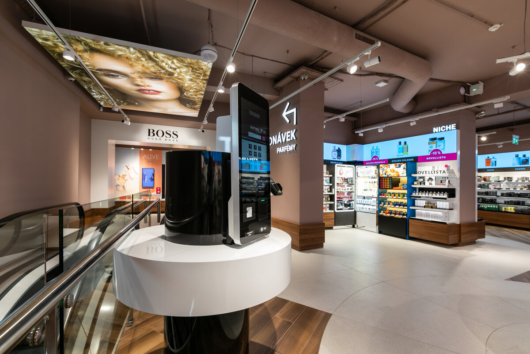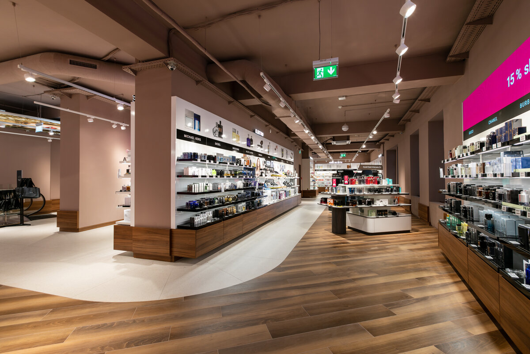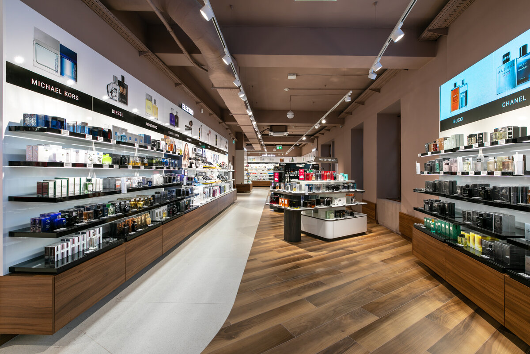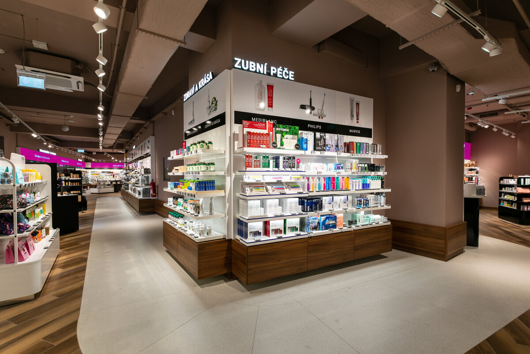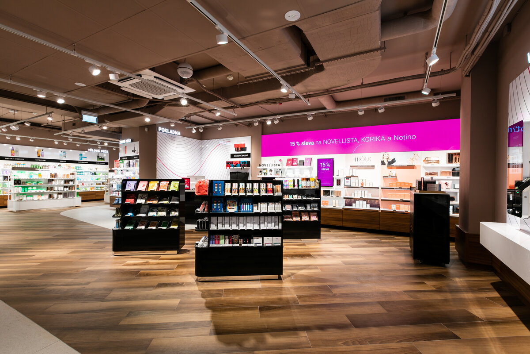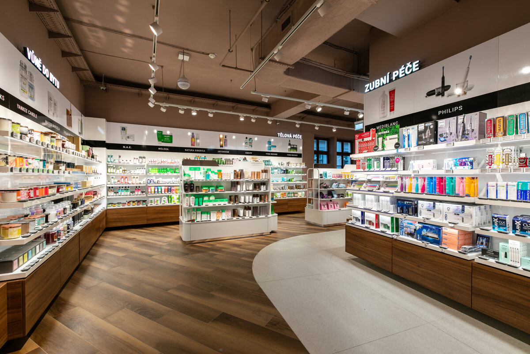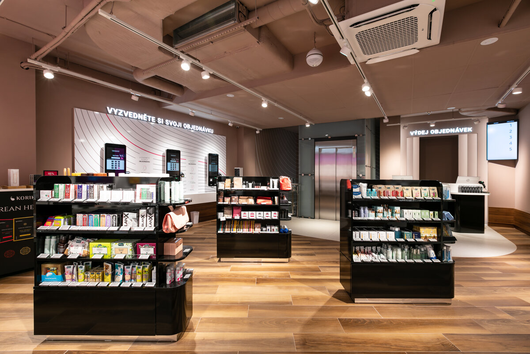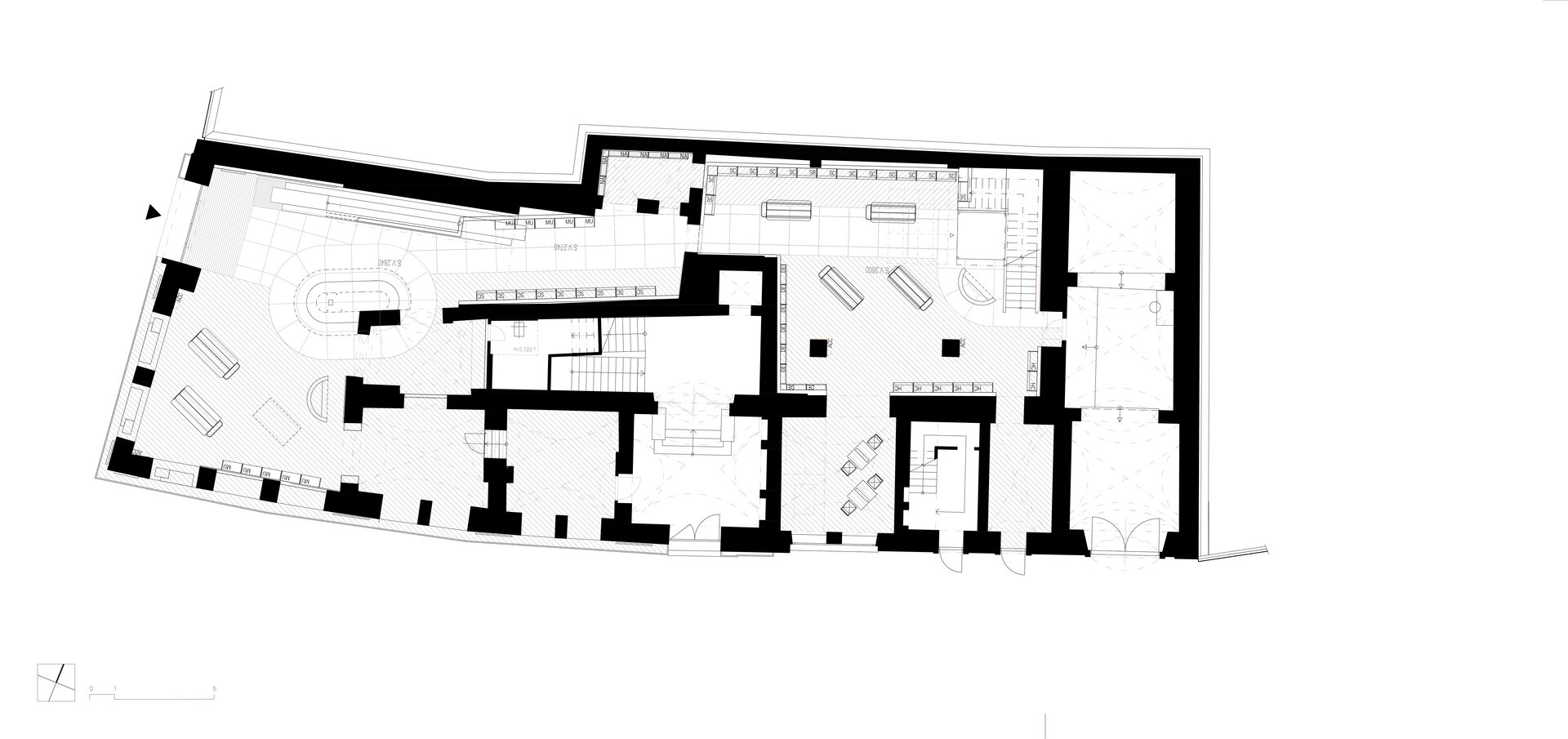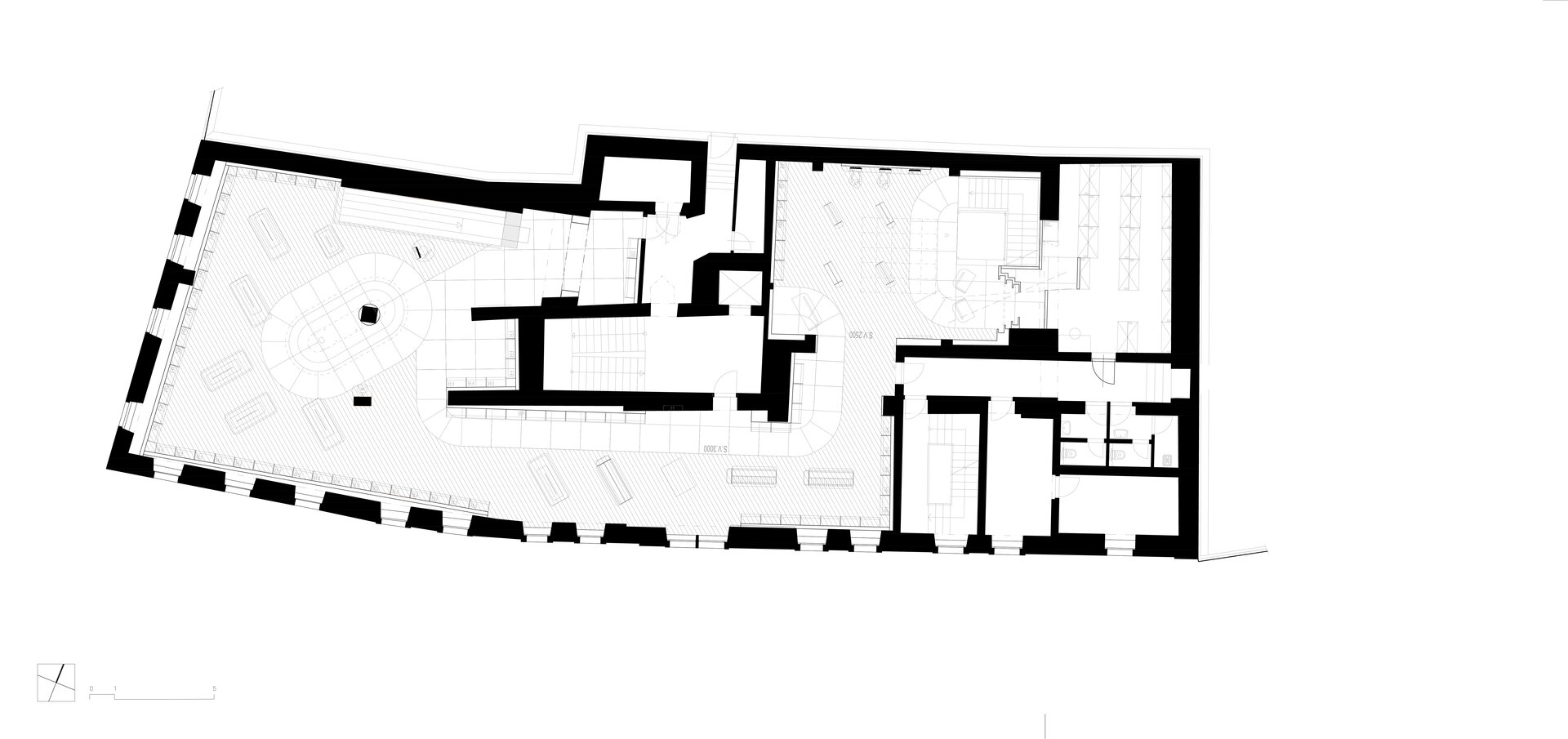| Author |
KYZLINK ARCHITECTS (Jan Kyzlink, Zbyšek Sikora, Petr Pospíšil, Lenka Pitoňáková) + MALHERBE PARIS |
| Studio |
|
| Location |
Česká 8, 602 00 Brno-střed |
| Investor |
NOTINO, s.r.o. |
| Supplier |
GSS, BAKOF group |
| Date of completion / approval of the project |
July 2021 |
| Fotograf |
|
The new concept has been developed by a French concept studio MALHERBE PARIS together with the Brno architectural studio KYZLINK ARCHITECTS.
The interior is designed in warm and pleasant shades of pink colour in combination with the latest technologies, such as LED information panels, digital price tags or sensor bars. This clearly identifies the company as a leader in the beauty commerce world. Sophisticated floor plan of the Brno store provides countless different nooks for presentations of world brands or for cosmetic mini studios. The contrast of wood pattern and white terrazzo is emphasized by the curves in the floor – to guide the visitor through the entire space of the business unit. An integral part of the project is also the "interior shop window" - an area for presentation in the shop in shop concept. A quite significant space is also dedicated to self-service cash registers and the online shipments counters – both as an integral part of Notino stores services.
Notino stores are becoming a pleasant space full of experiences and thus completely change the concept of shopping.
Notino has opened the largest perfume and cosmetics store in the Czech Republic. The new two-storey perfumery with an area of 850 m2 offers more than 250 world-famous brands, modern technologies and innovations for beauty, exclusive services and a completely new design.
The new store interior concept represents the current trends in the retail world and pushes the technological boundaries one step further. The first store saw the light of day in 2020 in Warsaw, Poland, and is now the first application on the domestic market.
Green building
Environmental certification
| Type and level of certificate |
-
|
Water management
| Is rainwater used for irrigation? |
|
| Is rainwater used for other purposes, e.g. toilet flushing ? |
|
| Does the building have a green roof / facade ? |
|
| Is reclaimed waste water used, e.g. from showers and sinks ? |
|
The quality of the indoor environment
| Is clean air supply automated ? |
|
| Is comfortable temperature during summer and winter automated? |
|
| Is natural lighting guaranteed in all living areas? |
|
| Is artificial lighting automated? |
|
| Is acoustic comfort, specifically reverberation time, guaranteed? |
|
| Does the layout solution include zoning and ergonomics elements? |
|
Principles of circular economics
| Does the project use recycled materials? |
|
| Does the project use recyclable materials? |
|
| Are materials with a documented Environmental Product Declaration (EPD) promoted in the project? |
|
| Are other sustainability certifications used for materials and elements? |
|
Energy efficiency
| Energy performance class of the building according to the Energy Performance Certificate of the building |
|
| Is efficient energy management (measurement and regular analysis of consumption data) considered? |
|
| Are renewable sources of energy used, e.g. solar system, photovoltaics? |
|
Interconnection with surroundings
| Does the project enable the easy use of public transport? |
|
| Does the project support the use of alternative modes of transport, e.g cycling, walking etc. ? |
|
| Is there access to recreational natural areas, e.g. parks, in the immediate vicinity of the building? |
|
