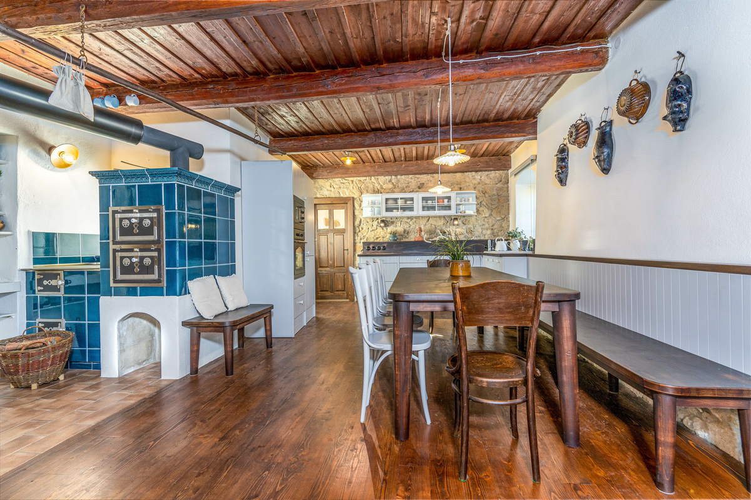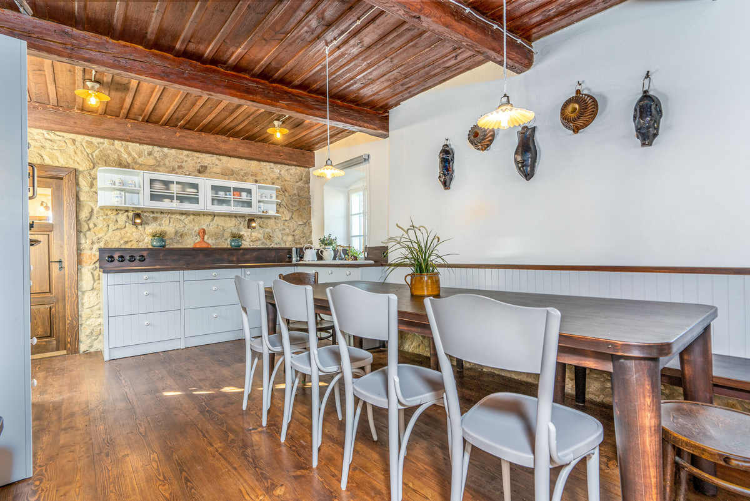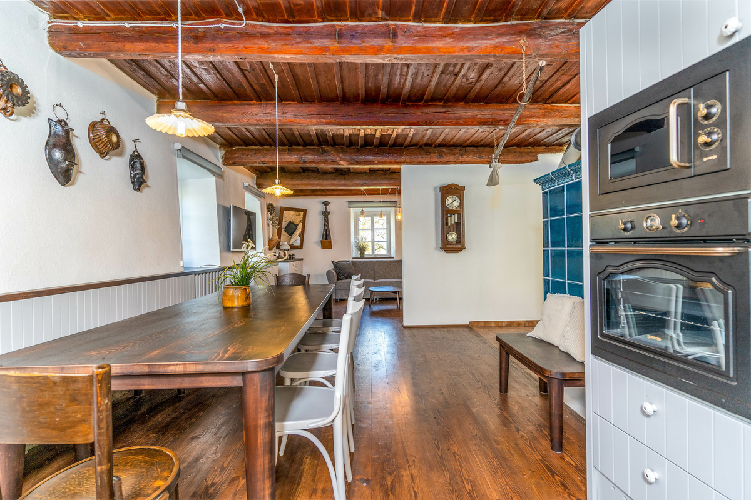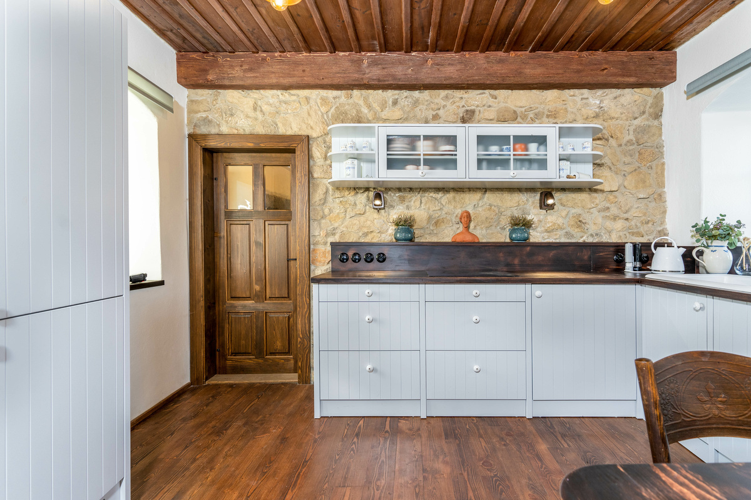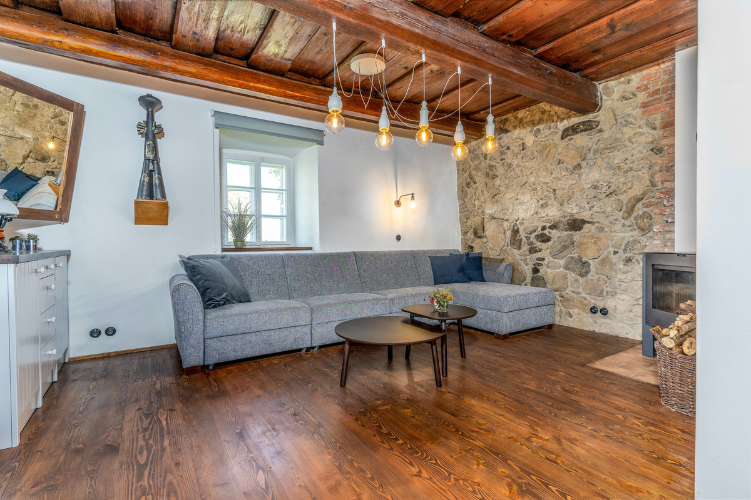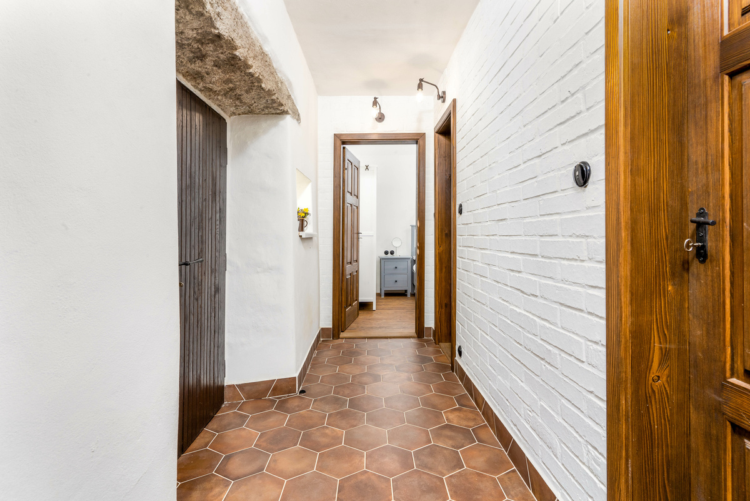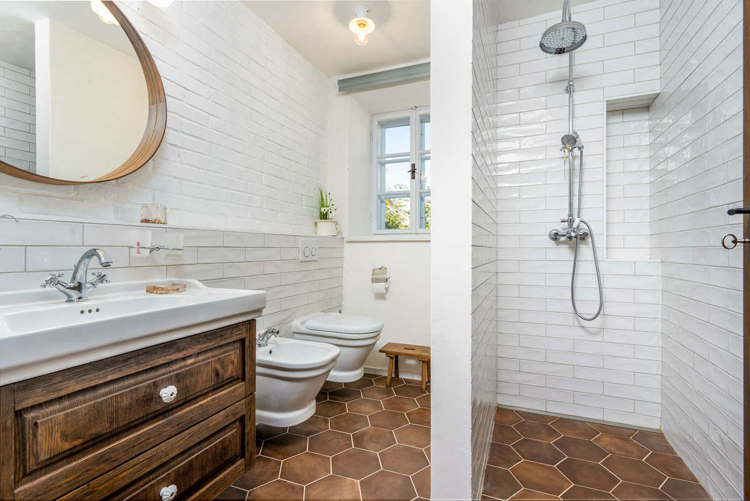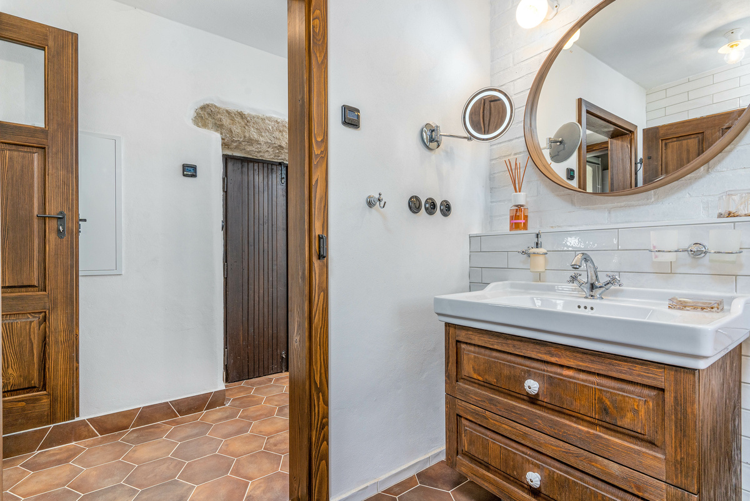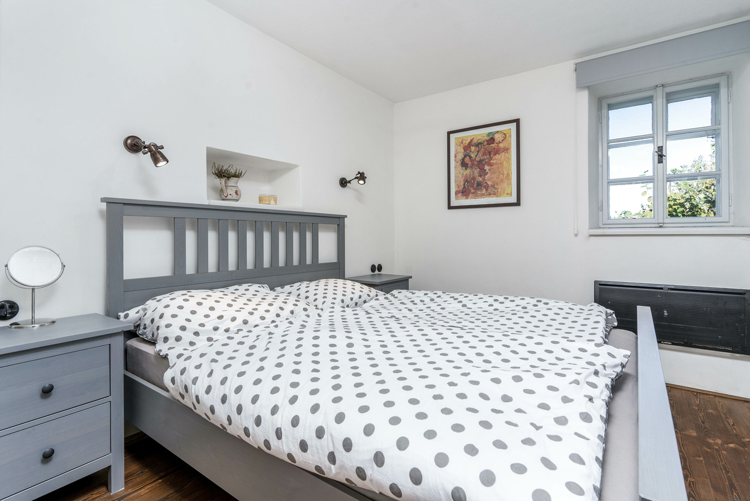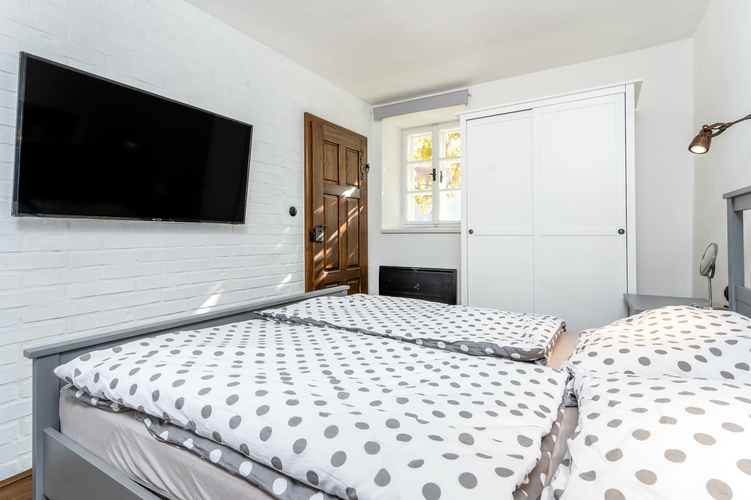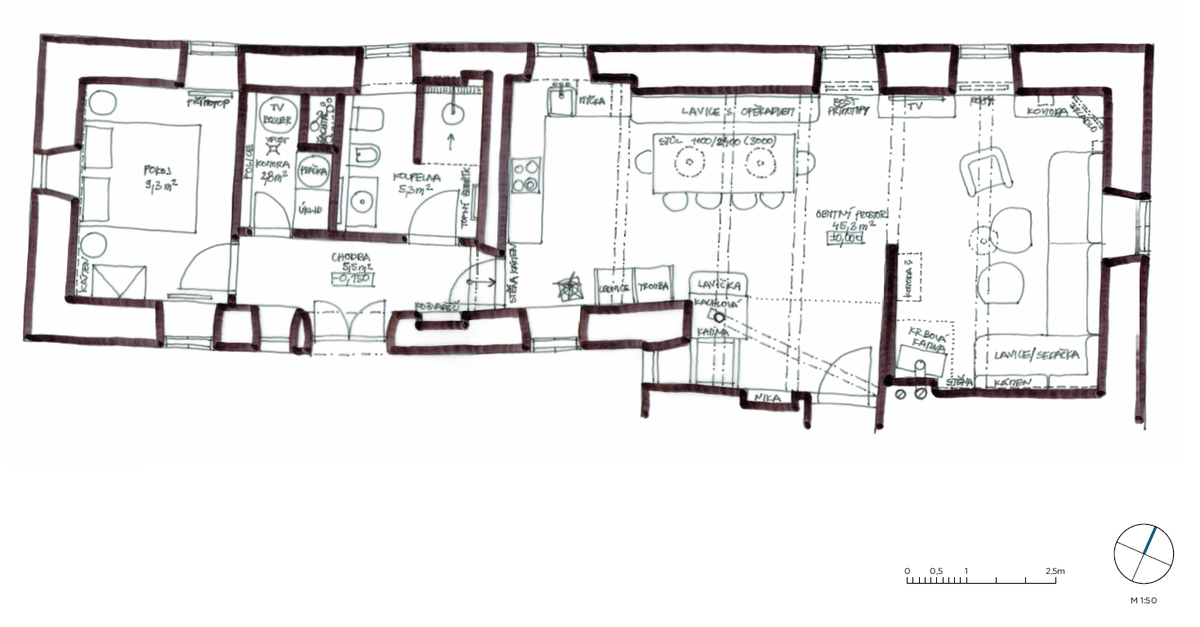| Author |
Ing. arch. Roman Kučírek a Ing. arch. Jan Komárek |
| Studio |
|
| Location |
Česká republika |
| Investor |
Soukromý investor |
| Supplier |
Soukromý dodavatel |
| Date of completion / approval of the project |
September 2021 |
| Fotograf |
|
Location
A stone cottage is located in the middle of beautiful nature surrounded by meadows, fields and ponds.
Concept
The goal was to design a reconstruction and a design of an interior. It consists of a main living room with a kitchen and a dining room and a rear section of the cottage. It was important to keep traditional character of the stone cottage with addition of modern elements.
Designed layout
In the main living room, there has been designed a kitchen in the L shape. We kept a place for a dining room and living room. We restored a new stove. In the rear part of the cottage, we designed a new layout of bathroom, closet and pantry.
We insulated a ceiling with new isolation of 24 cm. We built a new floors of isolation (10 cm) and concrete with new tiles. Electricity has ben done completely new as well as plumbing in the bathroom and kitchen.
Green building
Environmental certification
| Type and level of certificate |
-
|
Water management
| Is rainwater used for irrigation? |
|
| Is rainwater used for other purposes, e.g. toilet flushing ? |
|
| Does the building have a green roof / facade ? |
|
| Is reclaimed waste water used, e.g. from showers and sinks ? |
|
The quality of the indoor environment
| Is clean air supply automated ? |
|
| Is comfortable temperature during summer and winter automated? |
|
| Is natural lighting guaranteed in all living areas? |
|
| Is artificial lighting automated? |
|
| Is acoustic comfort, specifically reverberation time, guaranteed? |
|
| Does the layout solution include zoning and ergonomics elements? |
|
Principles of circular economics
| Does the project use recycled materials? |
|
| Does the project use recyclable materials? |
|
| Are materials with a documented Environmental Product Declaration (EPD) promoted in the project? |
|
| Are other sustainability certifications used for materials and elements? |
|
Energy efficiency
| Energy performance class of the building according to the Energy Performance Certificate of the building |
G
|
| Is efficient energy management (measurement and regular analysis of consumption data) considered? |
|
| Are renewable sources of energy used, e.g. solar system, photovoltaics? |
|
Interconnection with surroundings
| Does the project enable the easy use of public transport? |
|
| Does the project support the use of alternative modes of transport, e.g cycling, walking etc. ? |
|
| Is there access to recreational natural areas, e.g. parks, in the immediate vicinity of the building? |
|
