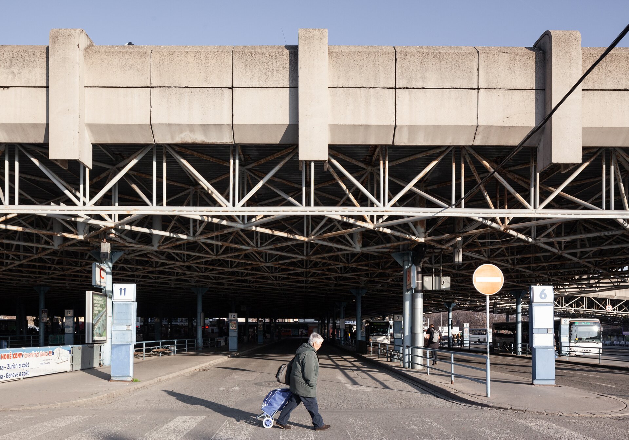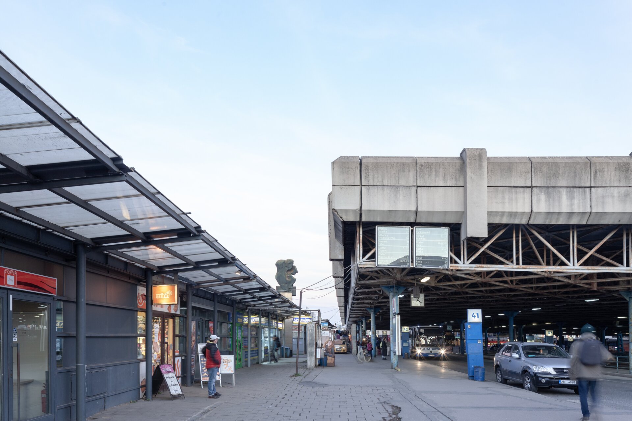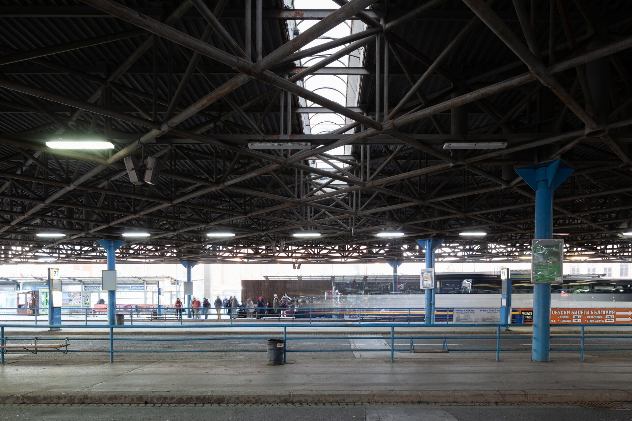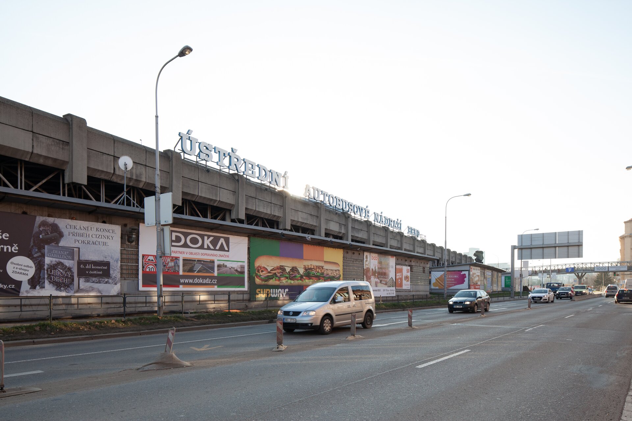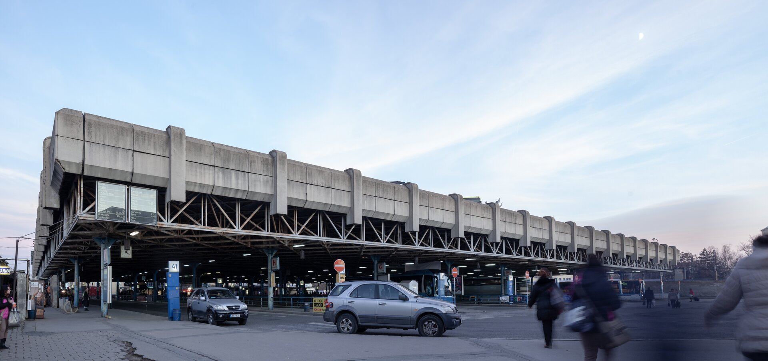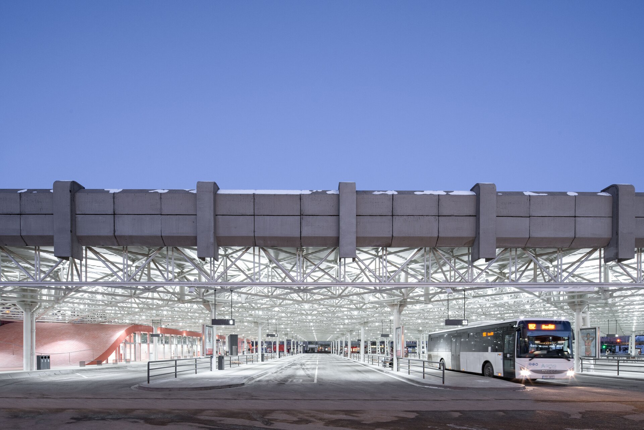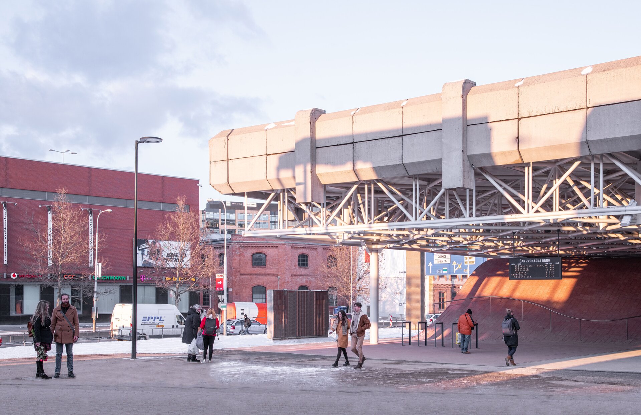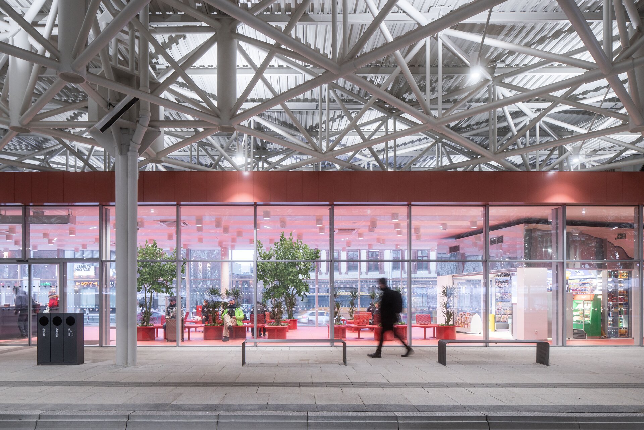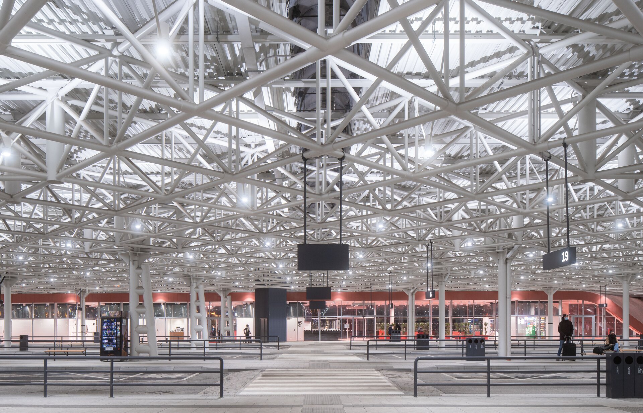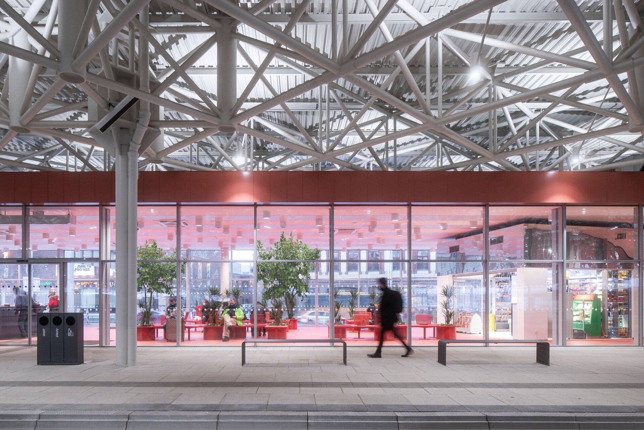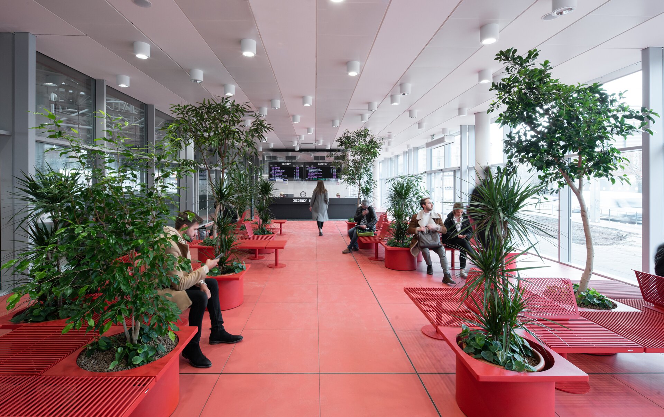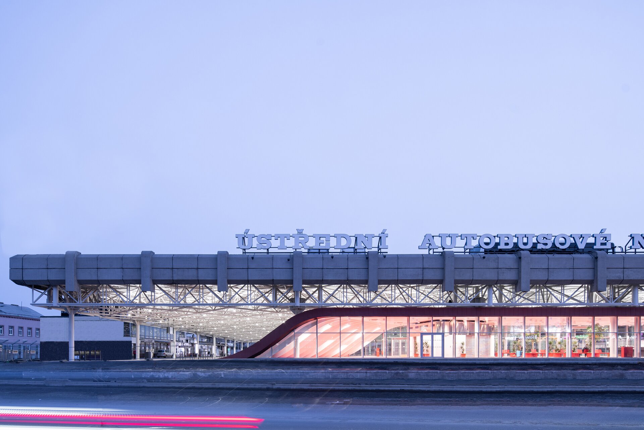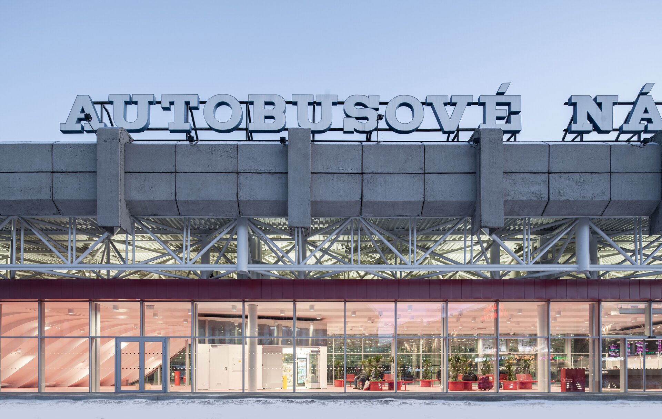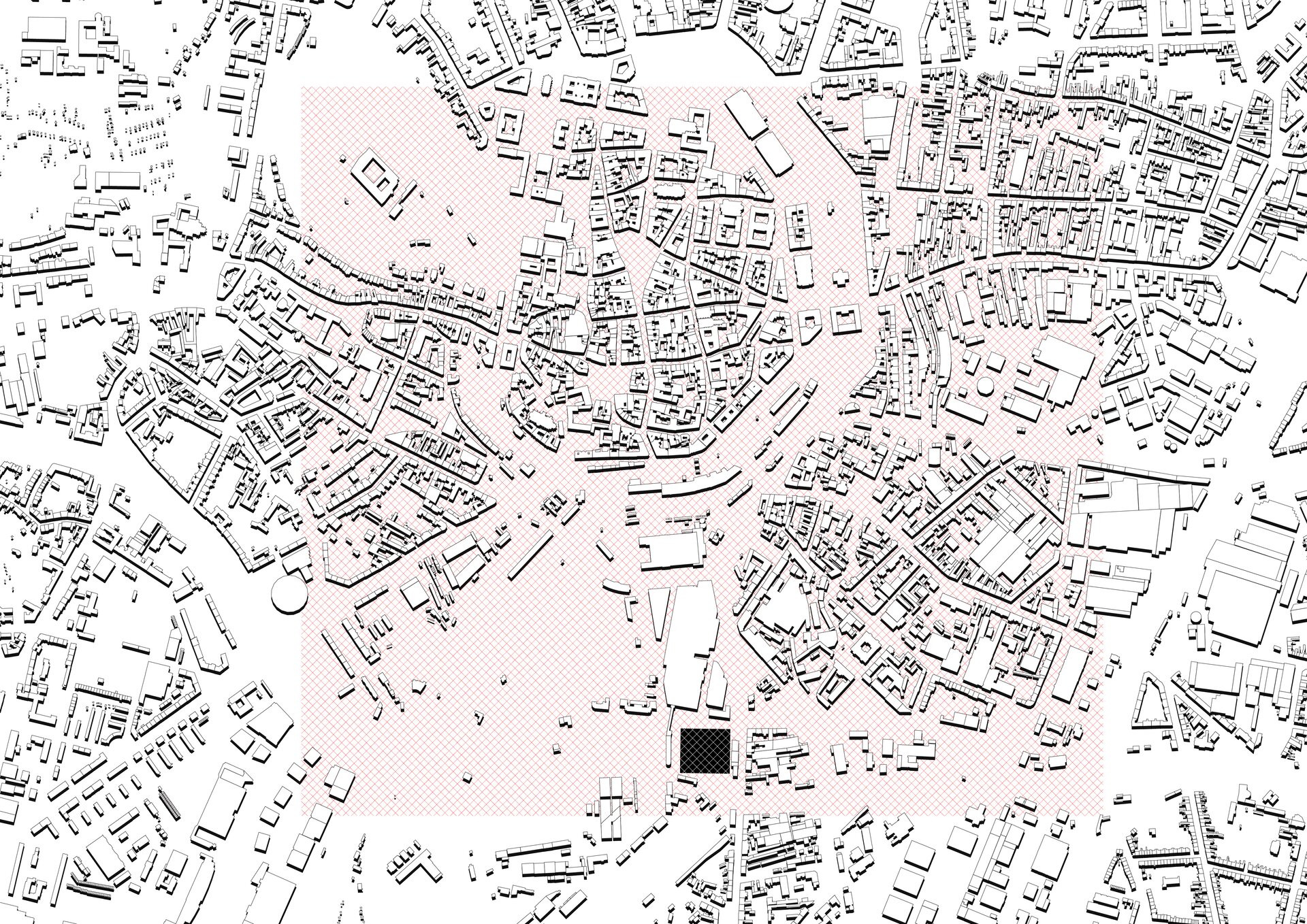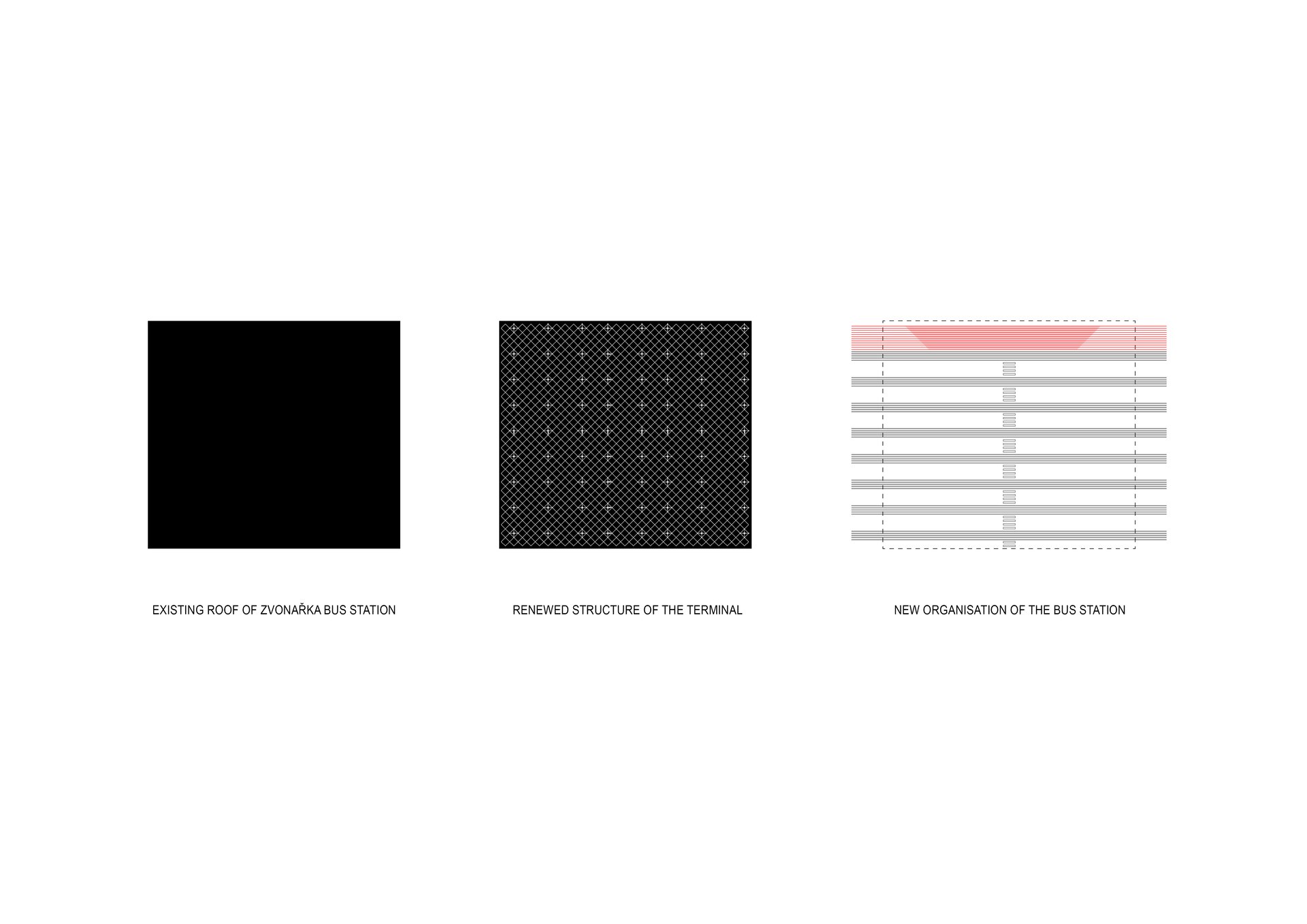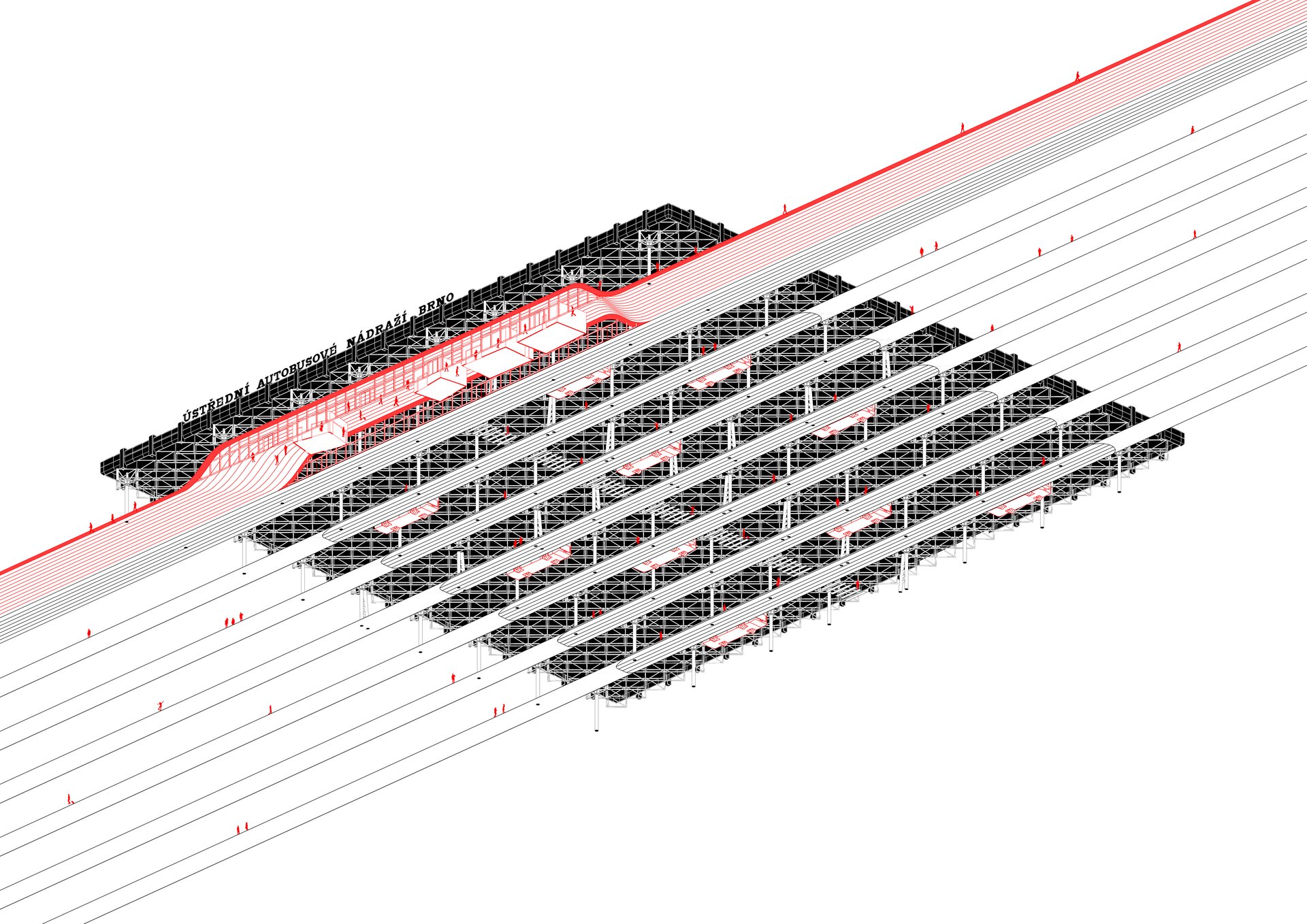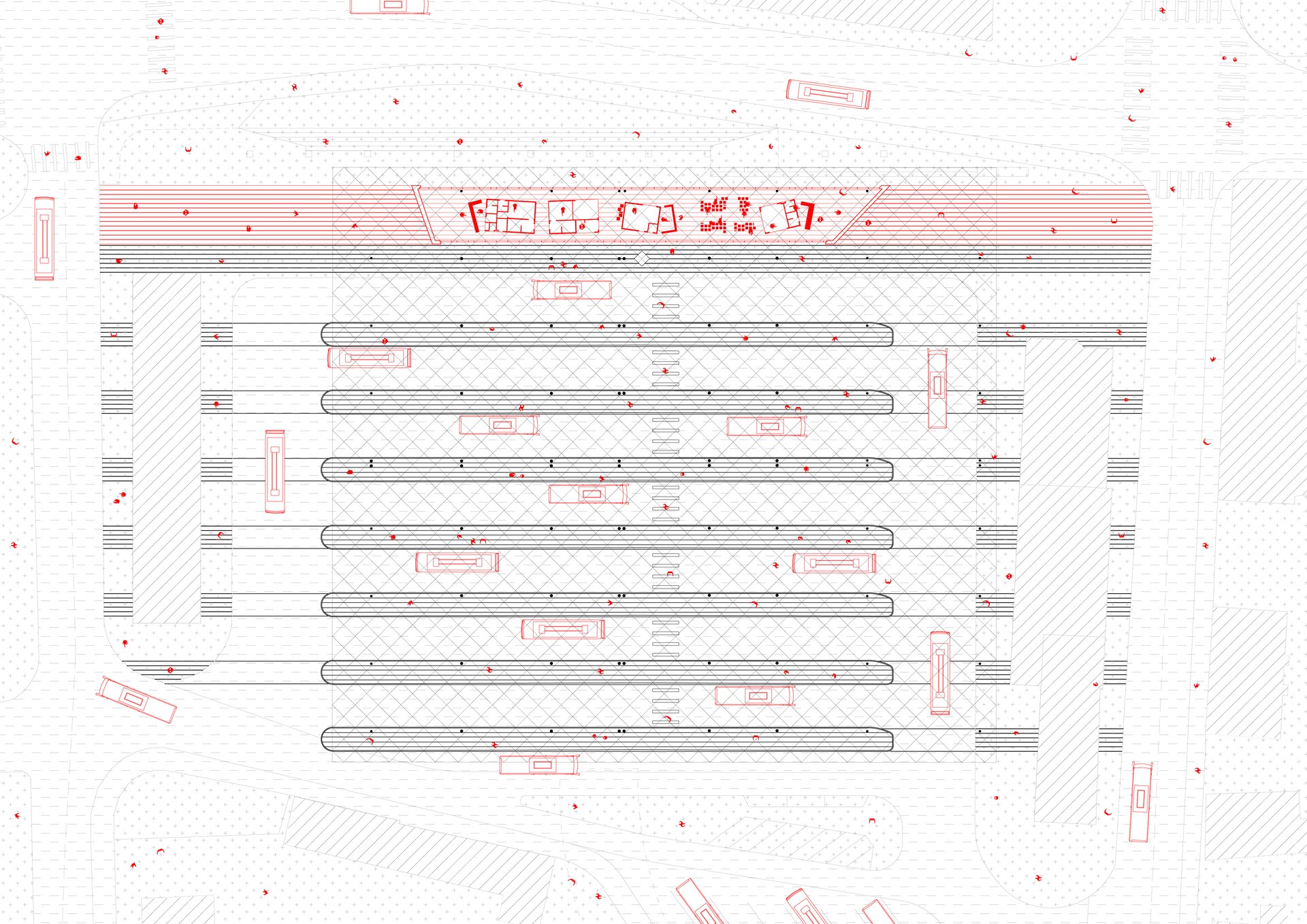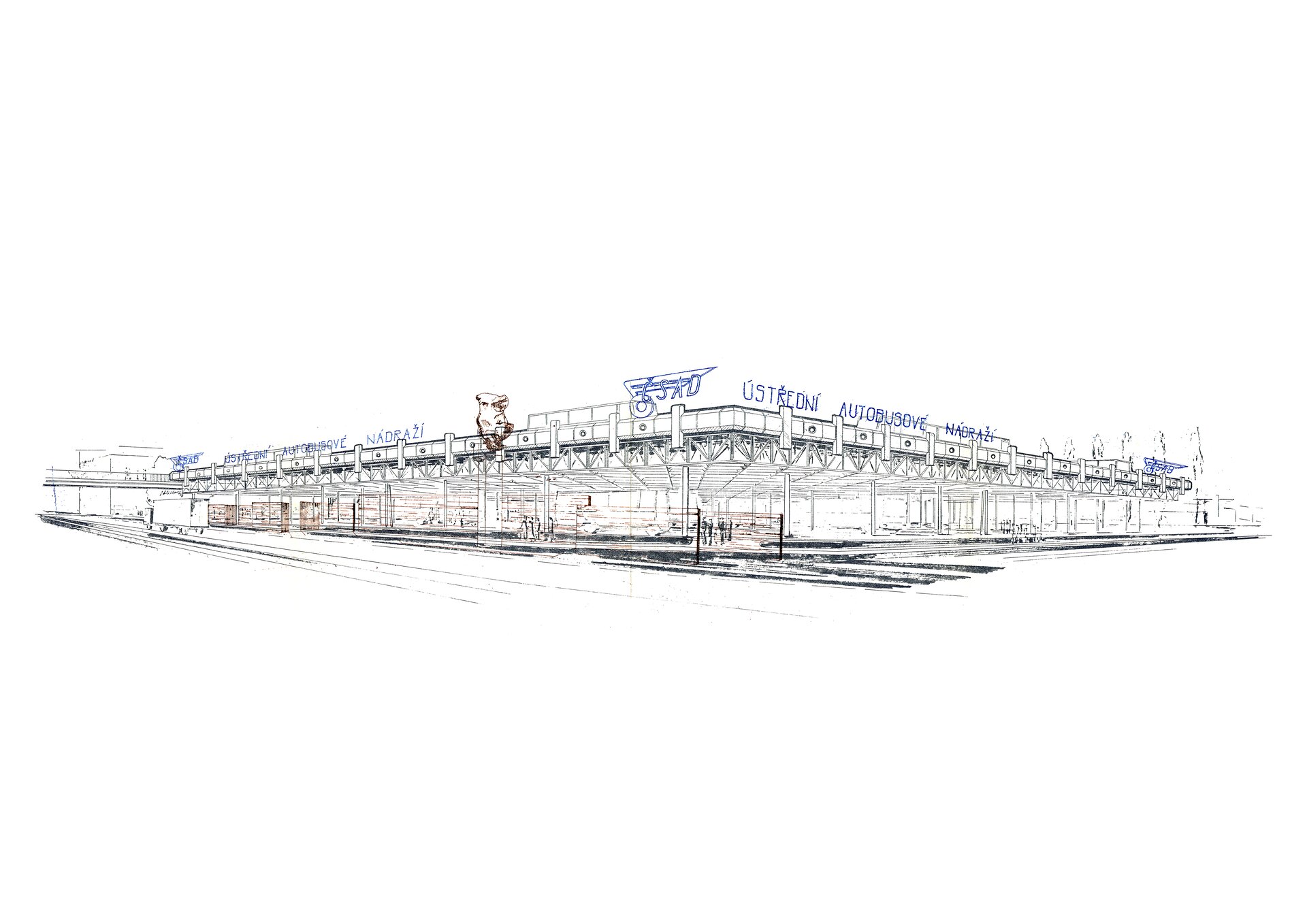| Author |
CHYBIK + KRISTOF |
| Studio |
|
| Location |
Zvonařka 512/2
602 00 Brno-střed |
| Investor |
ČSAD Brno holding a.s. |
| Supplier |
PS Brno, s.r.o. - generální dodavatel stavby,
RIDE TECHNIC s.r.o. - generální dodavatel nátěrů |
| Date of completion / approval of the project |
December 2020 |
| Fotograf |
|
A self-initiated project, the Zvonařka Central Bus Terminal reaffirms our longstanding engagement for social change. The new design revisits the station’s defining role in the city’s social fabric while preserving its Brutalist structure. The project involved preserving the existing Brutalist heritage structure while addressing the need to rethink a decaying public space into a functional entity adapted to evolving social needs.
Gross square footage: 10 000 m²
Total construction cost: 120 000 000 CZK
Client: ČSAD Brno Holding, a.s.
Owner: ČSAD Brno Holding, a.s.
Architects:
Ondřej Chybík, Michal Krištof (main architects)
Ondřej Švancara (project leader)
Ingrid Spáčilová, Adam Jung, Kryštof Foltýn, Martin Holý, Laura Emilija Druktenytė (team)
Street furniture: mmcité, a.s. (furniture in the new main hall)
Structural: PS Brno s.r.o.
Electrical: ENGIE Services a.s
Traffic engineer: Jan Kašpar
Lighting: K4 a.s., PS Brno s.r.o.
Ceiling systems: RIDE Technic s.r.o., K4 a.s.
Presentation systems: BUSTEC s.r.o.
Green building
Environmental certification
| Type and level of certificate |
-
|
Water management
| Is rainwater used for irrigation? |
|
| Is rainwater used for other purposes, e.g. toilet flushing ? |
|
| Does the building have a green roof / facade ? |
|
| Is reclaimed waste water used, e.g. from showers and sinks ? |
|
The quality of the indoor environment
| Is clean air supply automated ? |
|
| Is comfortable temperature during summer and winter automated? |
|
| Is natural lighting guaranteed in all living areas? |
|
| Is artificial lighting automated? |
|
| Is acoustic comfort, specifically reverberation time, guaranteed? |
|
| Does the layout solution include zoning and ergonomics elements? |
|
Principles of circular economics
| Does the project use recycled materials? |
|
| Does the project use recyclable materials? |
|
| Are materials with a documented Environmental Product Declaration (EPD) promoted in the project? |
|
| Are other sustainability certifications used for materials and elements? |
|
Energy efficiency
| Energy performance class of the building according to the Energy Performance Certificate of the building |
|
| Is efficient energy management (measurement and regular analysis of consumption data) considered? |
|
| Are renewable sources of energy used, e.g. solar system, photovoltaics? |
|
Interconnection with surroundings
| Does the project enable the easy use of public transport? |
|
| Does the project support the use of alternative modes of transport, e.g cycling, walking etc. ? |
|
| Is there access to recreational natural areas, e.g. parks, in the immediate vicinity of the building? |
|
