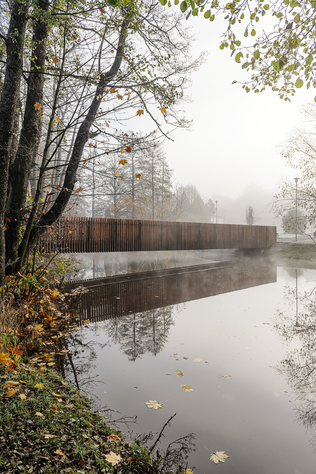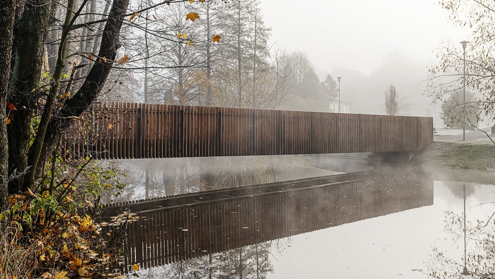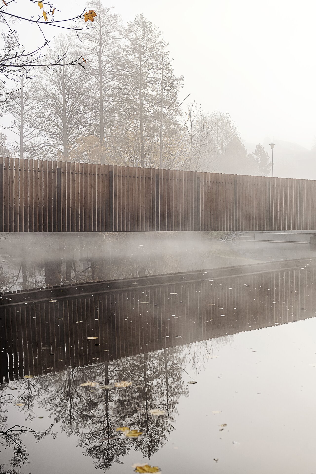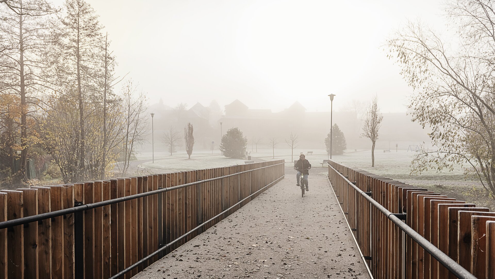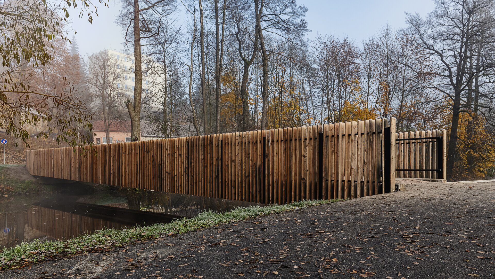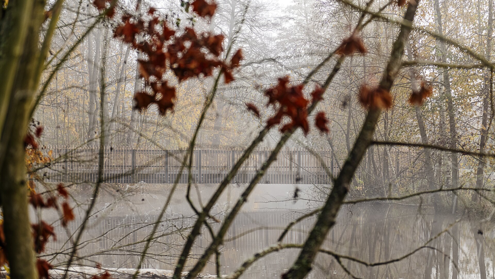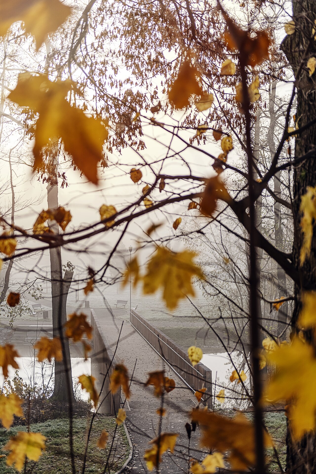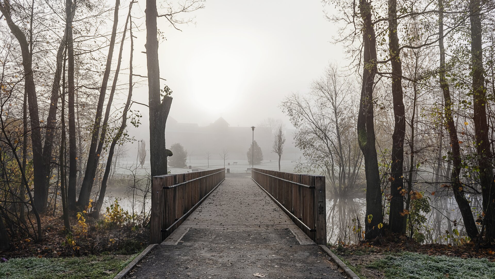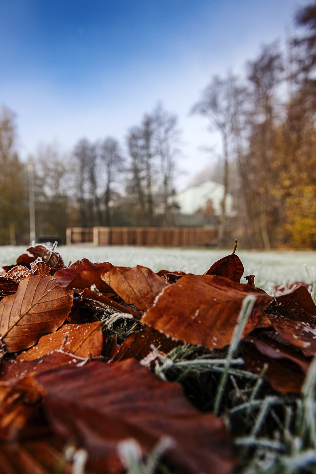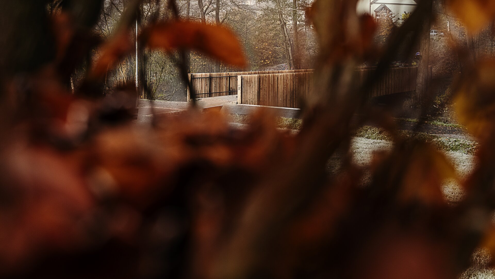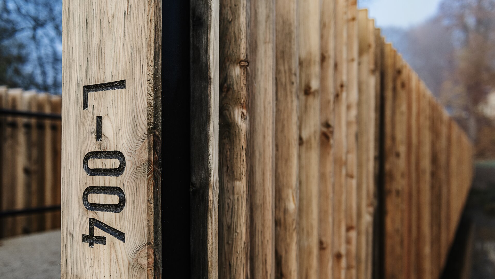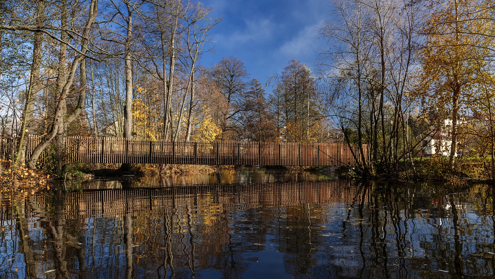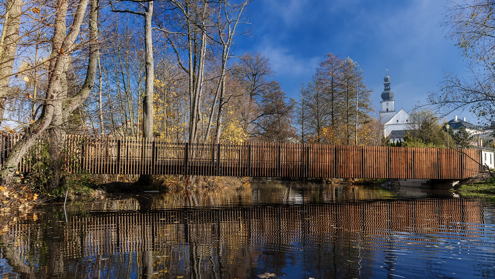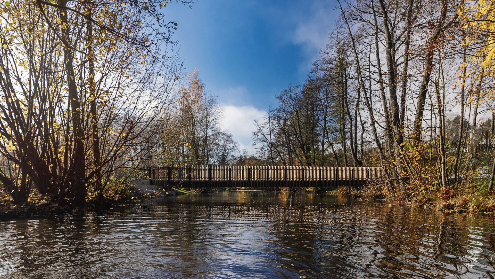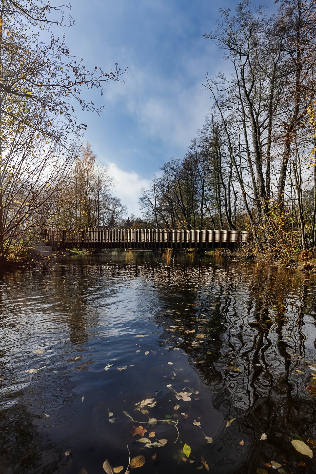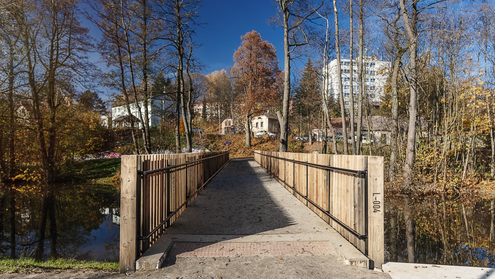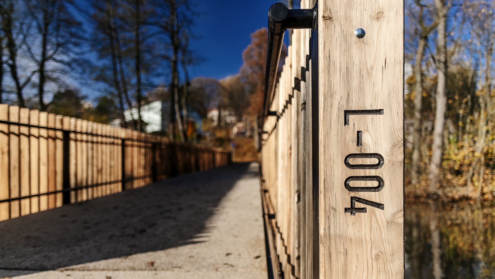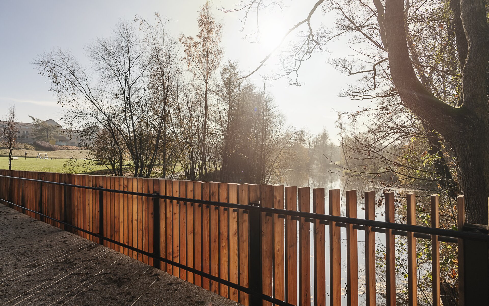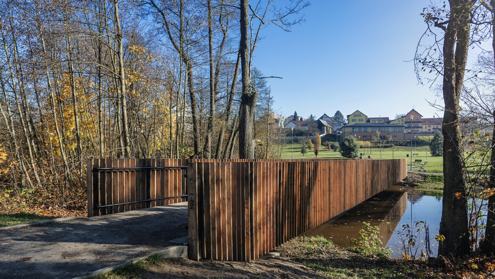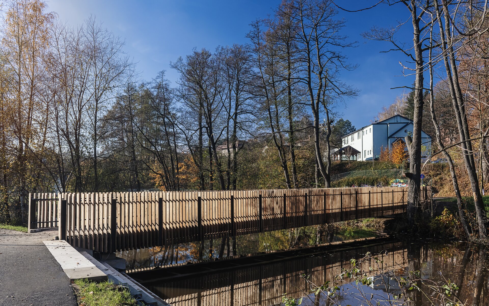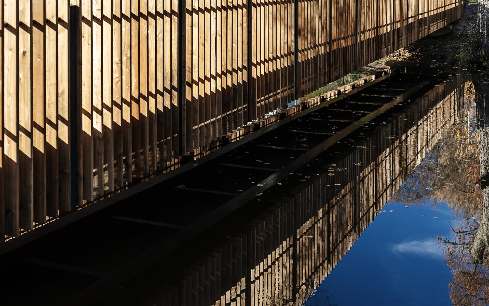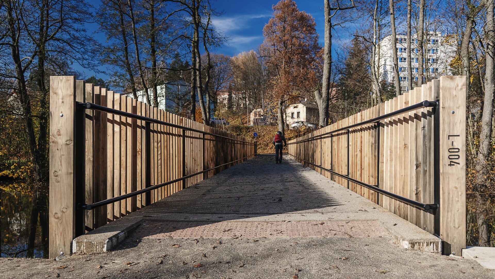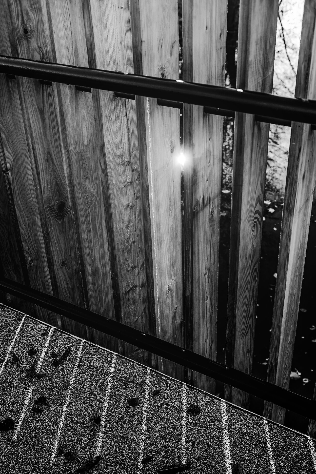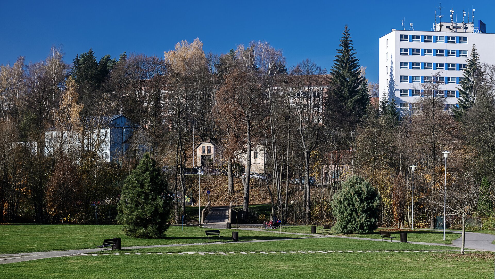| Author |
Zbyněk Ryška & Jan Skoupý, refuelworks.com |
| Studio |
|
| Location |
Žďár nad Sázavou |
| Investor |
Město Žďár nad Sázavou |
| Supplier |
PORR a.s. |
| Date of completion / approval of the project |
November 2020 |
| Fotograf |
|
The footbridge is a part of a Development of cycle paths in Saar and the surroundings of the city project and of the revitalization of the park Farská humna. The cycle path running through the footbridge was diverted from the road I/19 and through this it connects the city district „Stalingrad“ with the city center without the need to overcome a busy first class road. The footbridge connects the Veselská street on the left bank and the Žižkova street on the right bank of the river and forms a transverse path through the park.
The footbridge forms a straight line both in the floor plan and in the longitudinal section cut. From the bridgehead there are stairs to the river designed, which allows to be in direct contact with the river water.
The supporting system consists of steel I profiles with a height of 45 cm coupled with a reinforced concrete slab. The construction is embedded to the shore on both banks. All steel elements are powder coated in black. The reinforced concrete slab is provided directly with walkable waterproofing insulation layer. Both sides of the footbridge are lined with a railing made of wooden planks anchored to the outer side of the footbridge.
Green building
Environmental certification
| Type and level of certificate |
-
|
Water management
| Is rainwater used for irrigation? |
|
| Is rainwater used for other purposes, e.g. toilet flushing ? |
|
| Does the building have a green roof / facade ? |
|
| Is reclaimed waste water used, e.g. from showers and sinks ? |
|
The quality of the indoor environment
| Is clean air supply automated ? |
|
| Is comfortable temperature during summer and winter automated? |
|
| Is natural lighting guaranteed in all living areas? |
|
| Is artificial lighting automated? |
|
| Is acoustic comfort, specifically reverberation time, guaranteed? |
|
| Does the layout solution include zoning and ergonomics elements? |
|
Principles of circular economics
| Does the project use recycled materials? |
|
| Does the project use recyclable materials? |
|
| Are materials with a documented Environmental Product Declaration (EPD) promoted in the project? |
|
| Are other sustainability certifications used for materials and elements? |
|
Energy efficiency
| Energy performance class of the building according to the Energy Performance Certificate of the building |
|
| Is efficient energy management (measurement and regular analysis of consumption data) considered? |
|
| Are renewable sources of energy used, e.g. solar system, photovoltaics? |
|
Interconnection with surroundings
| Does the project enable the easy use of public transport? |
|
| Does the project support the use of alternative modes of transport, e.g cycling, walking etc. ? |
|
| Is there access to recreational natural areas, e.g. parks, in the immediate vicinity of the building? |
|
