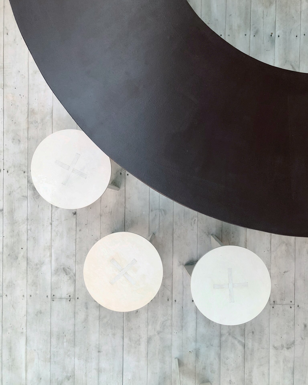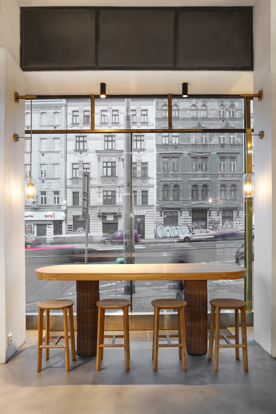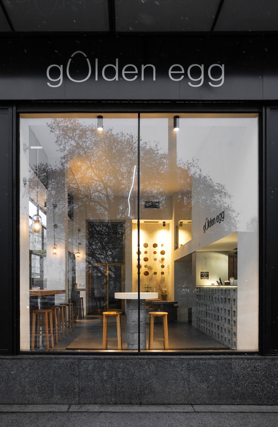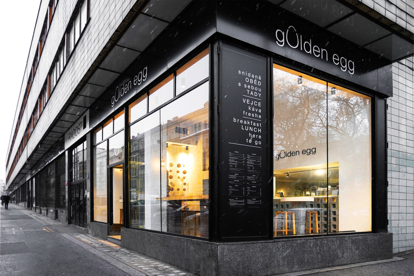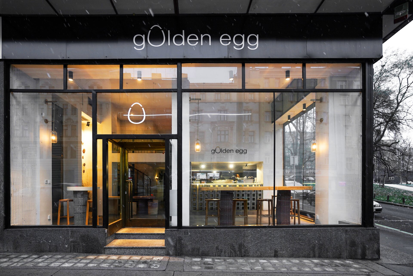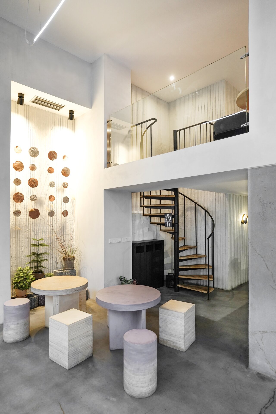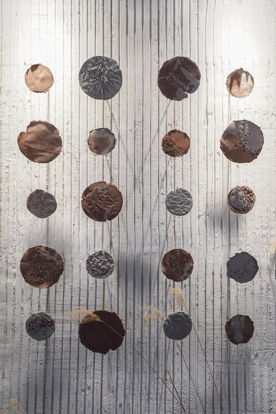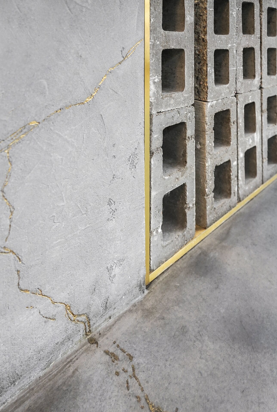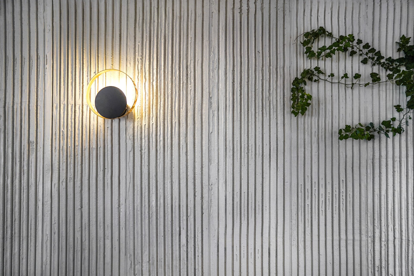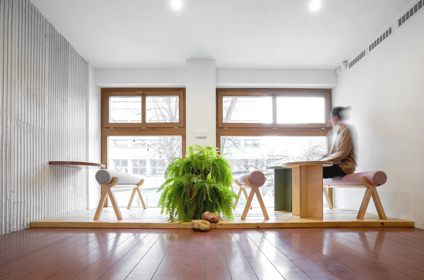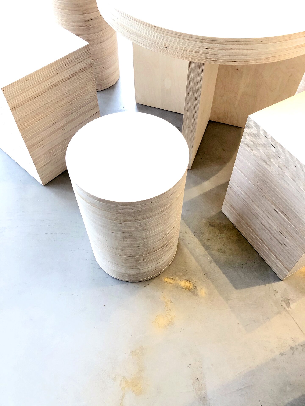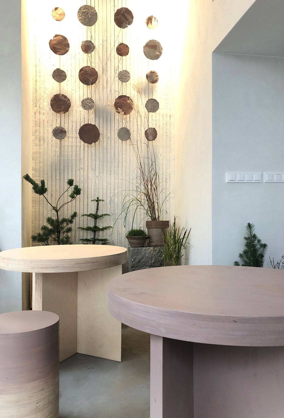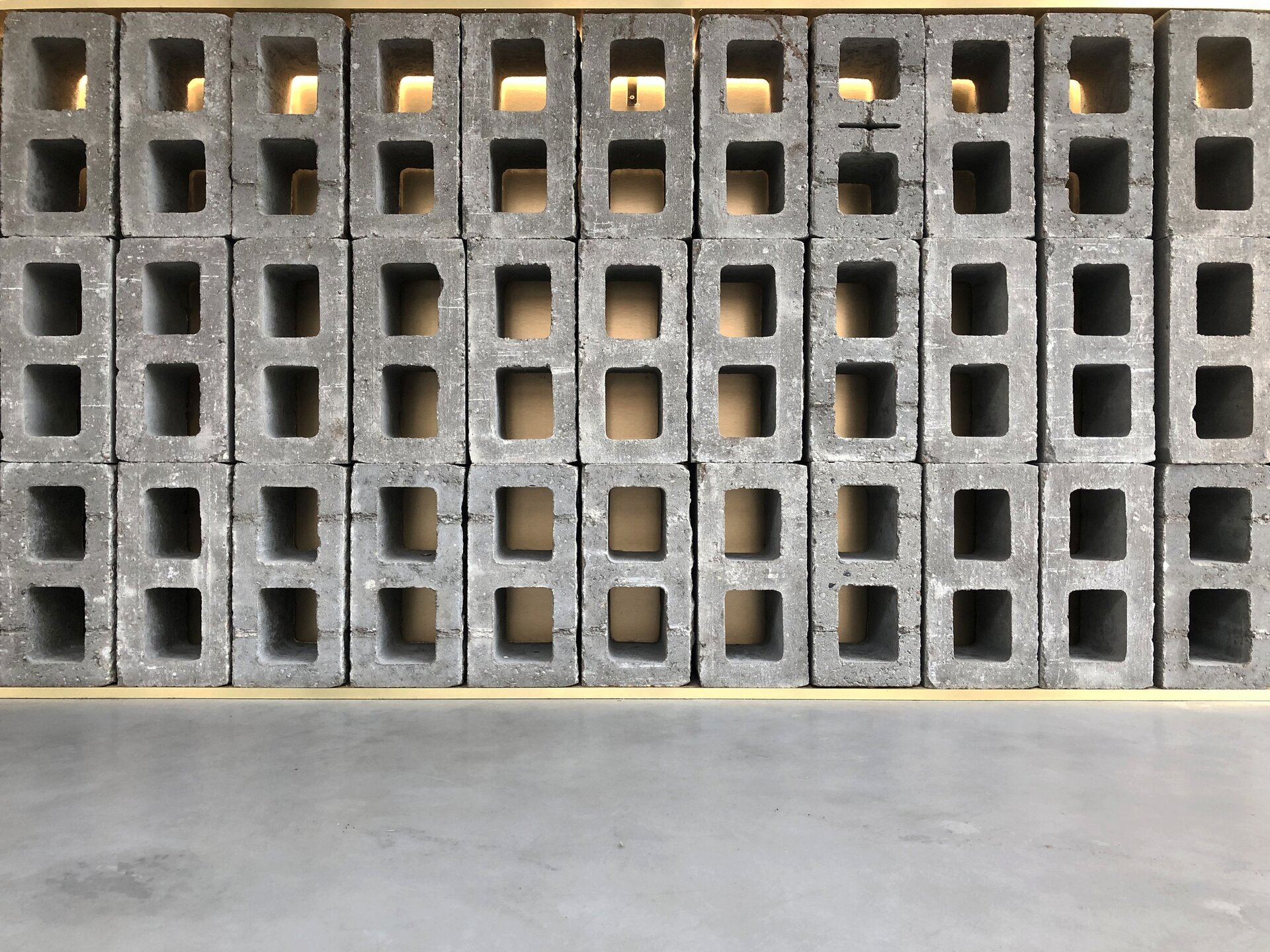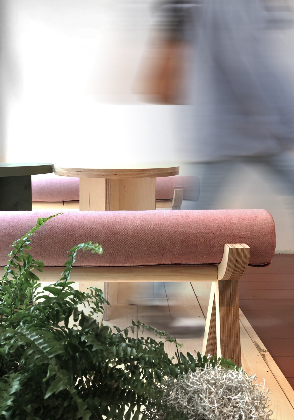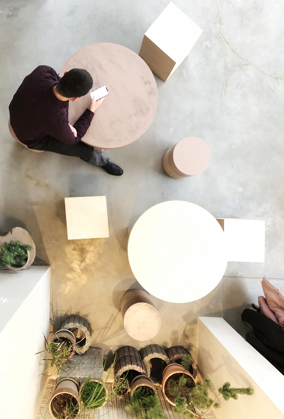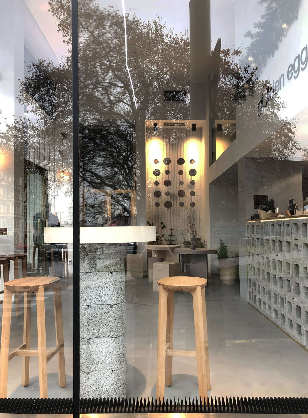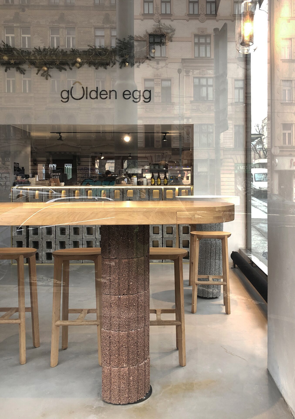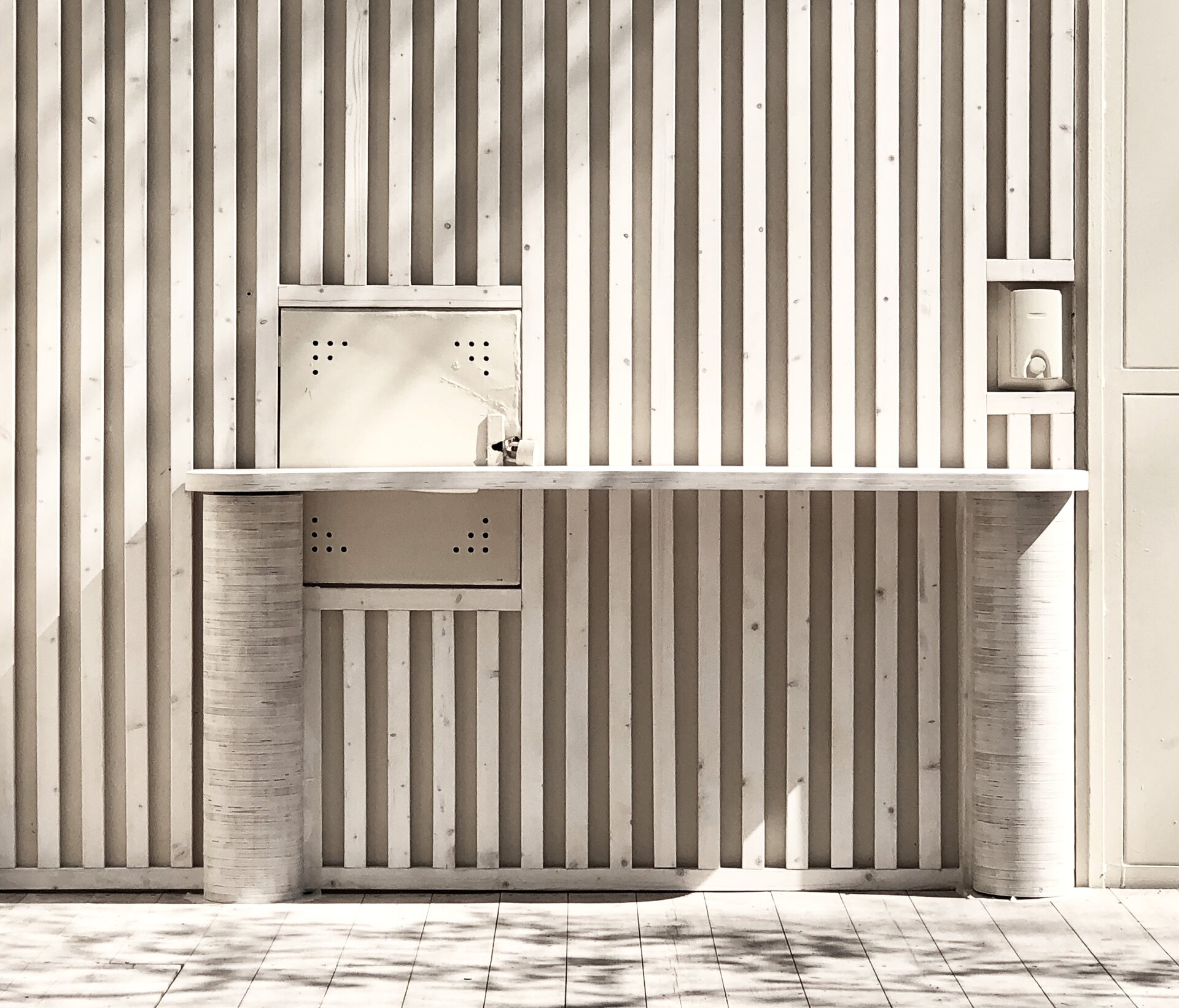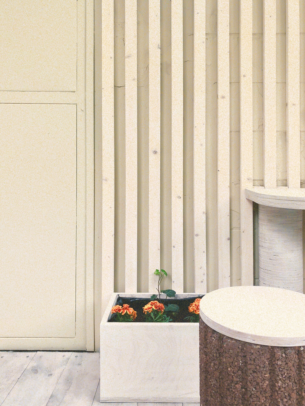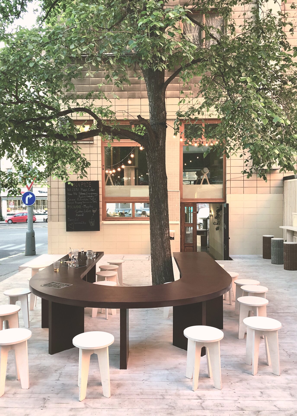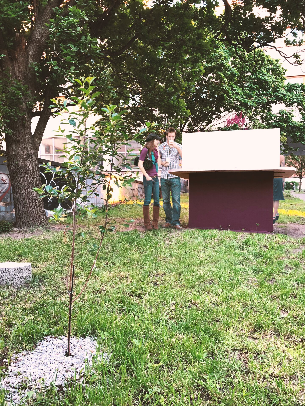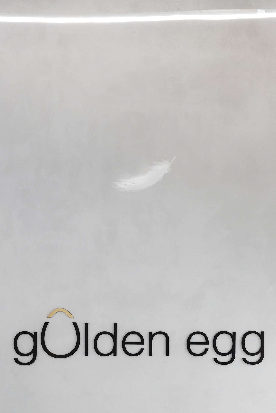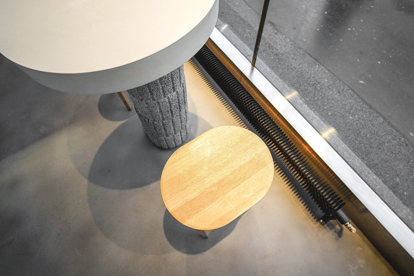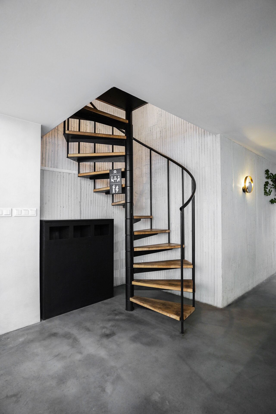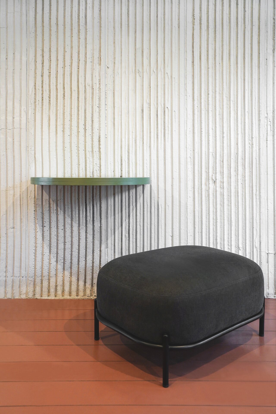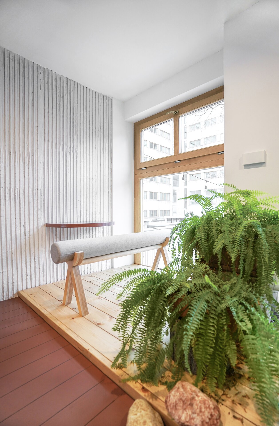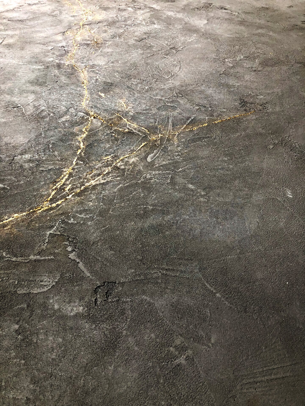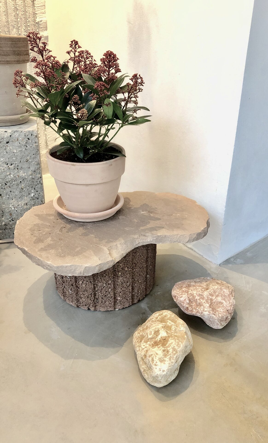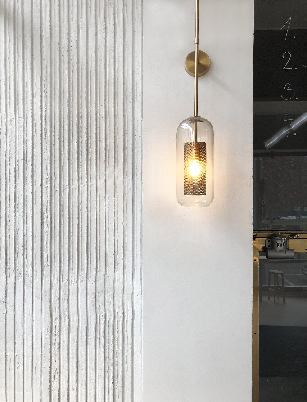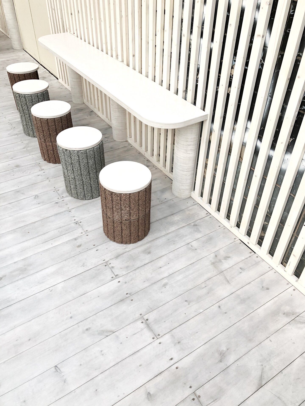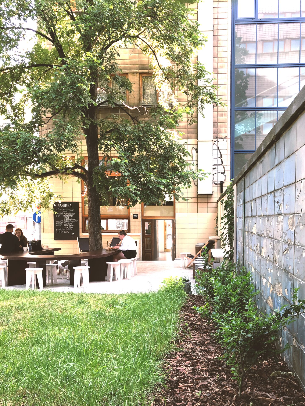| Author |
Ing. arch. Michaela Horáková / mh architects |
| Studio |
|
| Location |
Dům odborových svazů
Seifertova 1840/2, Praha 3, Žižkov |
| Investor |
golden egg |
| Supplier |
soubor dodavatelů |
| Date of completion / approval of the project |
March 2020 |
| Fotograf |
|
The company is located on the ground floor of a 90 years old building, currently called Radost. It follows the functionalist roots of the building with its interior design.
The interior, based on an open two storey space, mixes together very rough building materials, used in unique ways, together with smooth pastel colors and a little bit of luxury in various gold details.
Most of the furniture is made from concrete blocks to fit the golden egg vision. Main piece of furniture is a bench resembling perch, where everybody becomes a bird for a little while.
Golden Egg also offers people the option to enjoy their meal in a beautiful adjacent garden. They sit at a big table arching around a full-grown tree. The overall concept of the garden was to work with already existing features, including trees or the concrete exhaust, which became a bar.
restaurant interior
1st floor area: 64m2
2nd floor area: 31m2
terrace area: 43m2
garden area: 100m2
Green building
Environmental certification
| Type and level of certificate |
-
|
Water management
| Is rainwater used for irrigation? |
|
| Is rainwater used for other purposes, e.g. toilet flushing ? |
|
| Does the building have a green roof / facade ? |
|
| Is reclaimed waste water used, e.g. from showers and sinks ? |
|
The quality of the indoor environment
| Is clean air supply automated ? |
|
| Is comfortable temperature during summer and winter automated? |
|
| Is natural lighting guaranteed in all living areas? |
|
| Is artificial lighting automated? |
|
| Is acoustic comfort, specifically reverberation time, guaranteed? |
|
| Does the layout solution include zoning and ergonomics elements? |
|
Principles of circular economics
| Does the project use recycled materials? |
|
| Does the project use recyclable materials? |
|
| Are materials with a documented Environmental Product Declaration (EPD) promoted in the project? |
|
| Are other sustainability certifications used for materials and elements? |
|
Energy efficiency
| Energy performance class of the building according to the Energy Performance Certificate of the building |
F
|
| Is efficient energy management (measurement and regular analysis of consumption data) considered? |
|
| Are renewable sources of energy used, e.g. solar system, photovoltaics? |
|
Interconnection with surroundings
| Does the project enable the easy use of public transport? |
|
| Does the project support the use of alternative modes of transport, e.g cycling, walking etc. ? |
|
| Is there access to recreational natural areas, e.g. parks, in the immediate vicinity of the building? |
|
