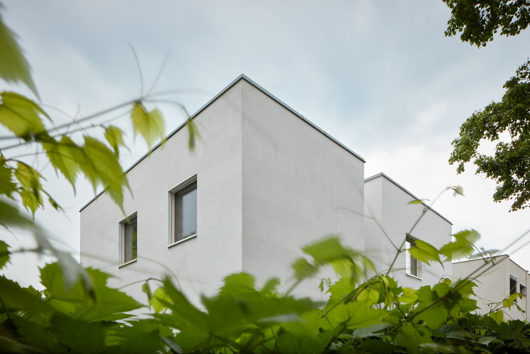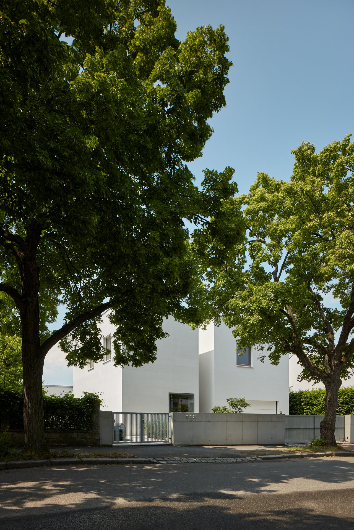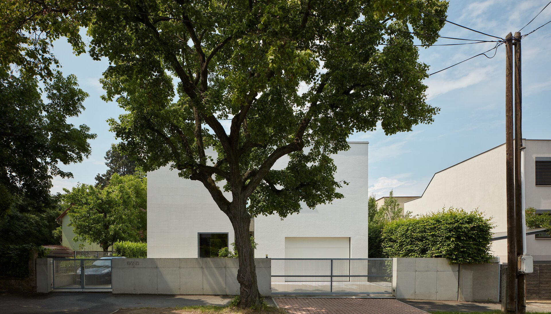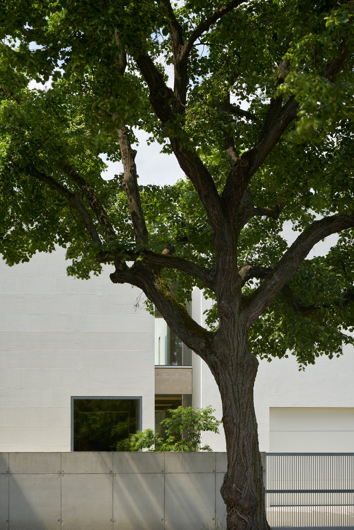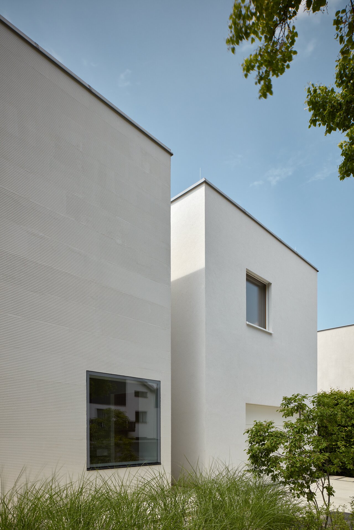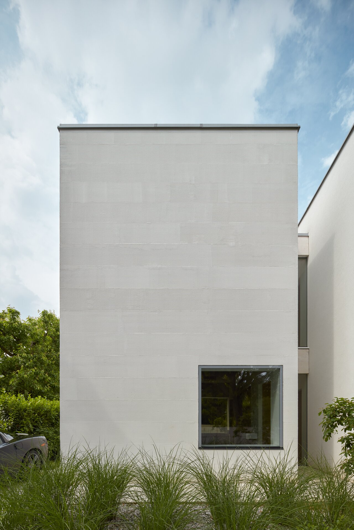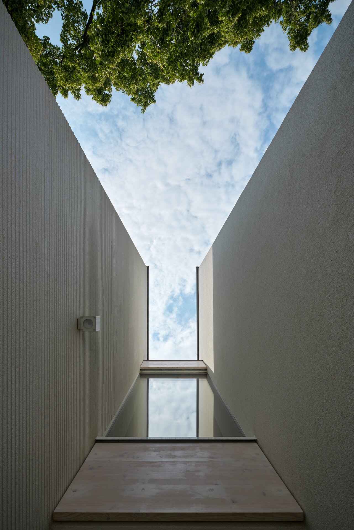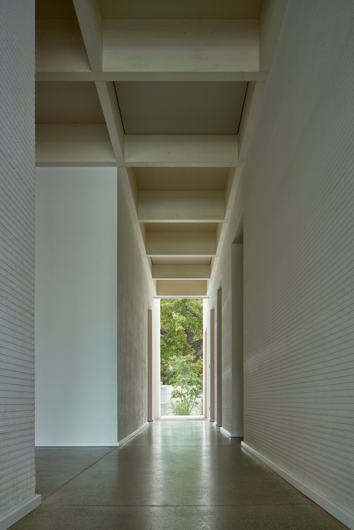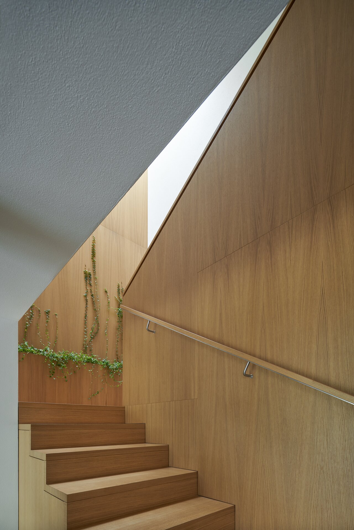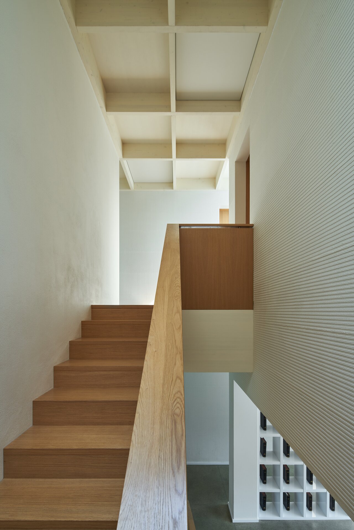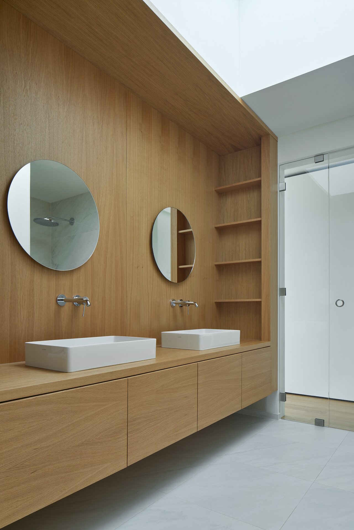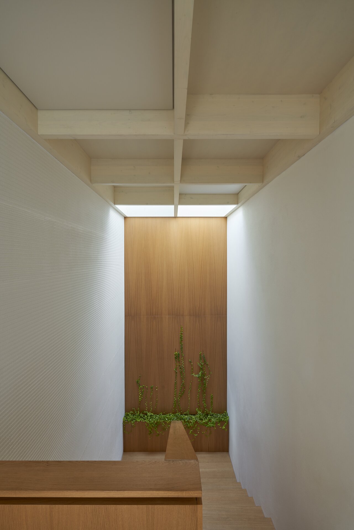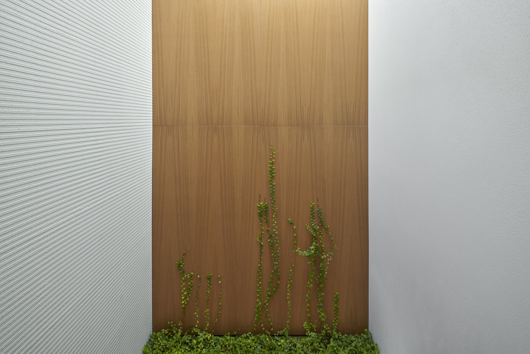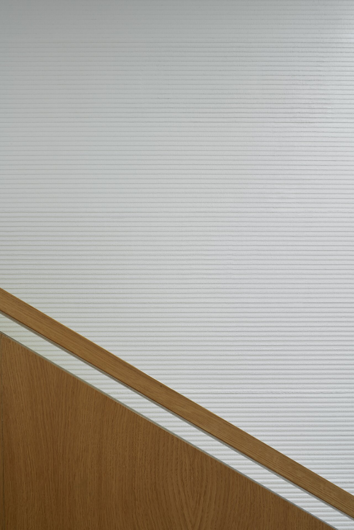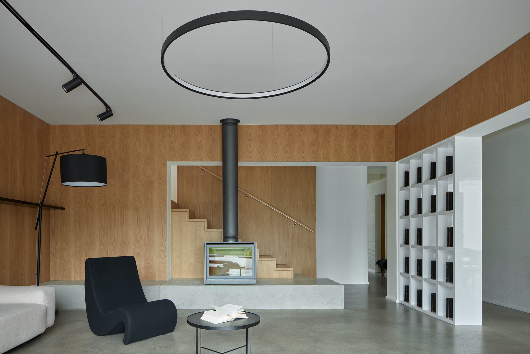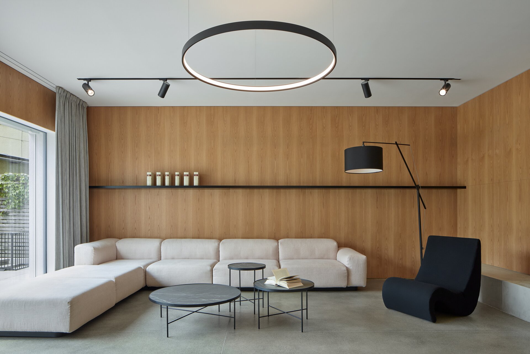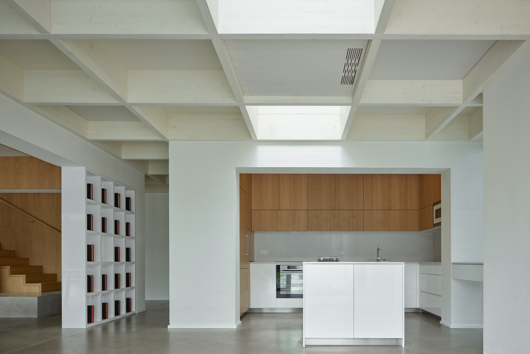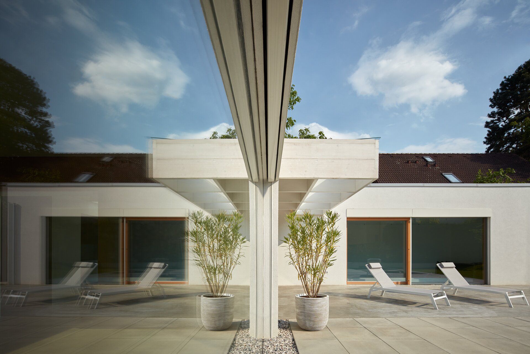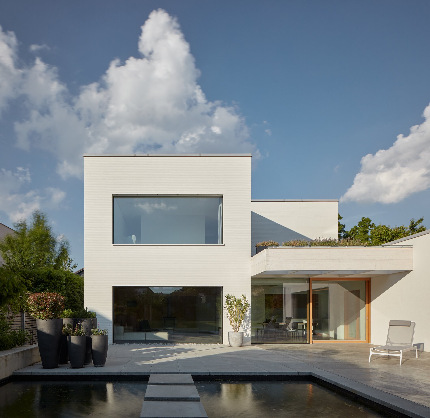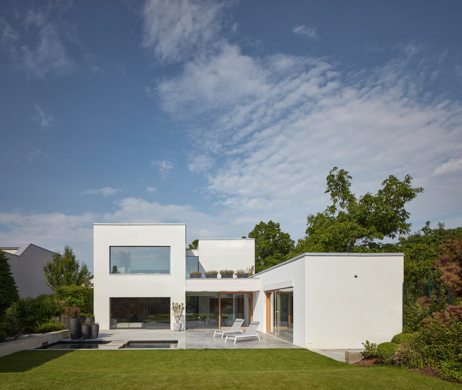| Author |
Štefan Šulek / SOA Jaroslav Richter |
| Studio |
|
| Location |
Sulická 23, Lhotka Praha 4 |
| Investor |
Robert Nemec, Sulická 23, Lhotka Praha 4 |
| Supplier |
Formic, Štefánikova 203, 150 00 Praha 5-Anděl |
| Date of completion / approval of the project |
April 2020 |
| Fotograf |
|
In the design, we aimed to create a place with its own unique identity. The house is divided into four different volumes. The heart of the house is a dining area and the main corridor which connects these volumes together. The light wooden structure of the ceiling in the dining room continues from the interior to the exterior effortlessly and induces a notion of floating and generous open space. Large windows and moveable glass partitions open the center of the house into the garden.
Structure, technology
Floors and ceilings are made of monolithic reinforced concrete. Exterior and interior walls are from sand-lime bricks. The ceiling in the corridor and dining room is from glued wooden trusses. The building is designed as a Low-energy house. Heating is provided by a heat pump combined with a gas boiler that covers the peak hours and enables to use of the heat pumps in an optimal mode. There is underfloor heating supported by radiators in bathrooms. Radiant cooling is built into the ceiling. Air exchange is provided by a pressure-controlled ventilation system with passive heat recuperation with high efficiency. The intensity of ventilation is controlled automatically using CO2. In the summertime, the system is used for night pre-cooling of the building operating at a higher intensity. An intelligent system helps to manage the house.
Green building
Environmental certification
| Type and level of certificate |
-
|
Water management
| Is rainwater used for irrigation? |
|
| Is rainwater used for other purposes, e.g. toilet flushing ? |
|
| Does the building have a green roof / facade ? |
|
| Is reclaimed waste water used, e.g. from showers and sinks ? |
|
The quality of the indoor environment
| Is clean air supply automated ? |
|
| Is comfortable temperature during summer and winter automated? |
|
| Is natural lighting guaranteed in all living areas? |
|
| Is artificial lighting automated? |
|
| Is acoustic comfort, specifically reverberation time, guaranteed? |
|
| Does the layout solution include zoning and ergonomics elements? |
|
Principles of circular economics
| Does the project use recycled materials? |
|
| Does the project use recyclable materials? |
|
| Are materials with a documented Environmental Product Declaration (EPD) promoted in the project? |
|
| Are other sustainability certifications used for materials and elements? |
|
Energy efficiency
| Energy performance class of the building according to the Energy Performance Certificate of the building |
B
|
| Is efficient energy management (measurement and regular analysis of consumption data) considered? |
|
| Are renewable sources of energy used, e.g. solar system, photovoltaics? |
|
Interconnection with surroundings
| Does the project enable the easy use of public transport? |
|
| Does the project support the use of alternative modes of transport, e.g cycling, walking etc. ? |
|
| Is there access to recreational natural areas, e.g. parks, in the immediate vicinity of the building? |
|
