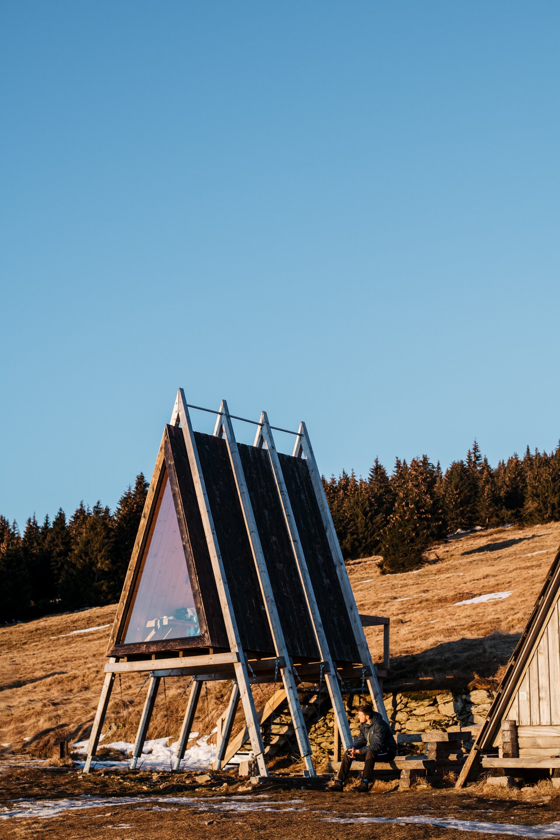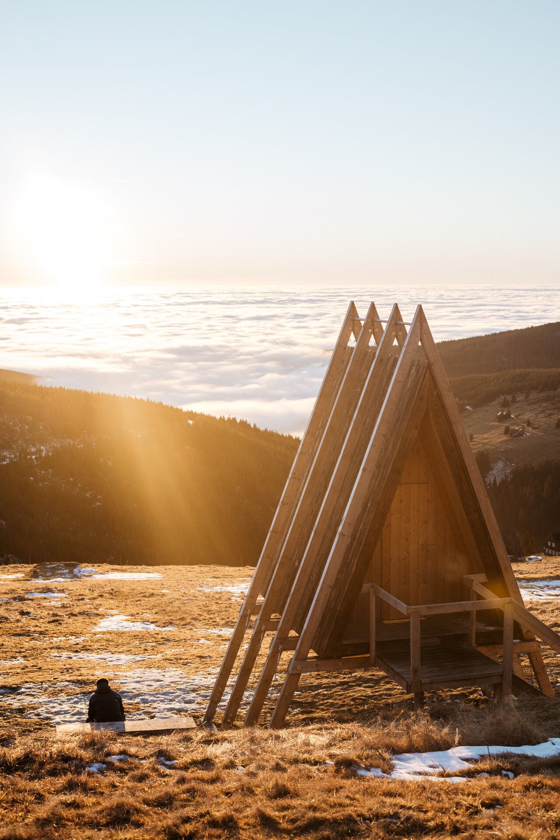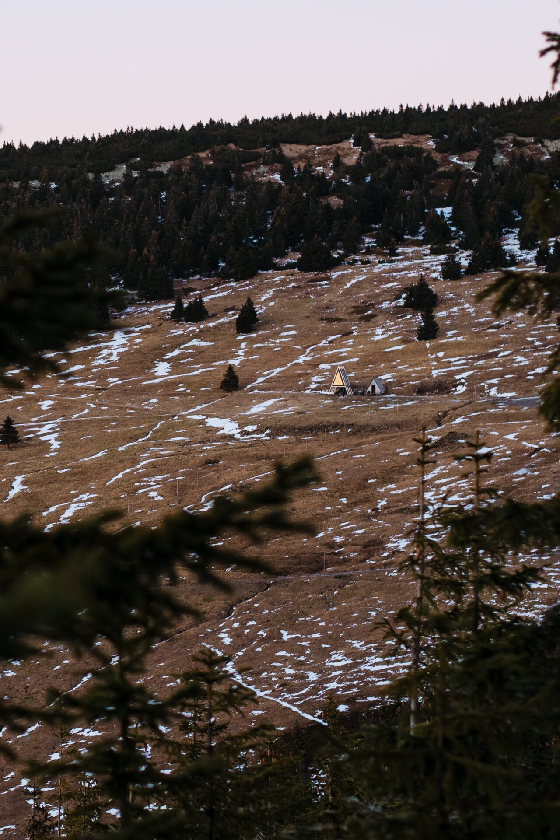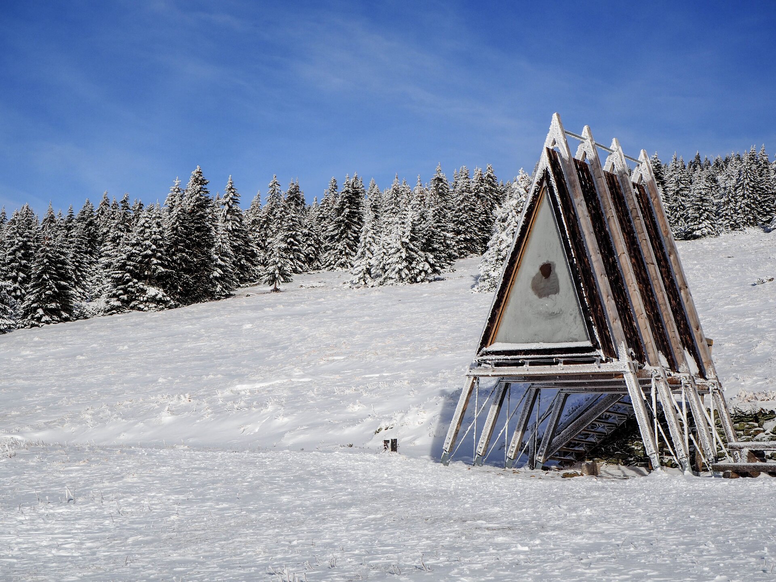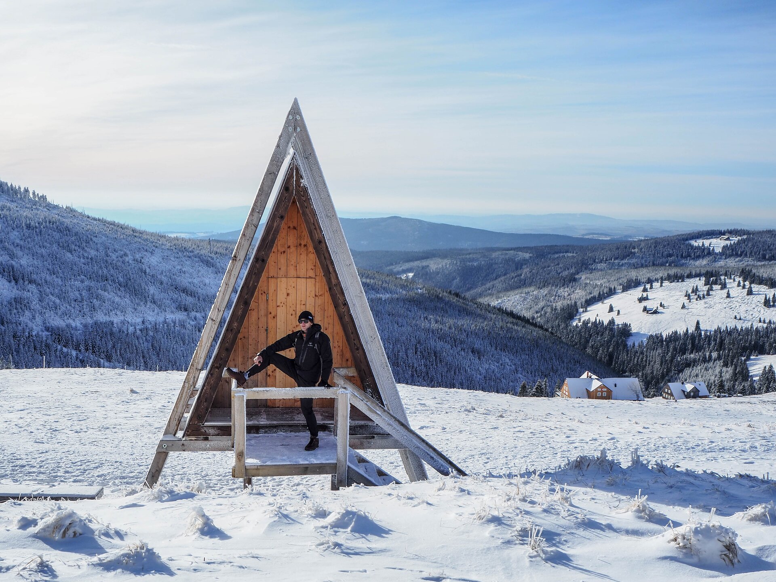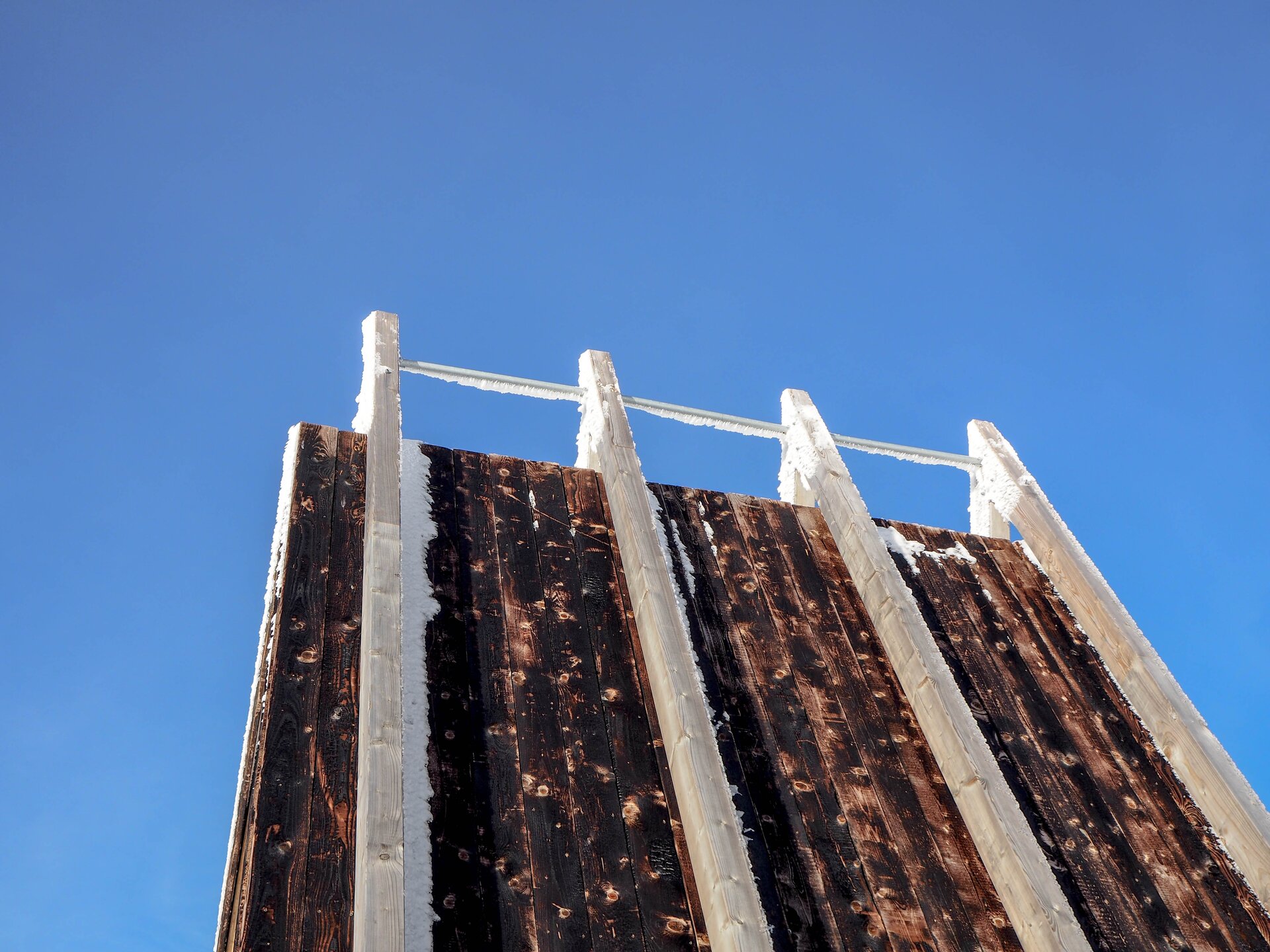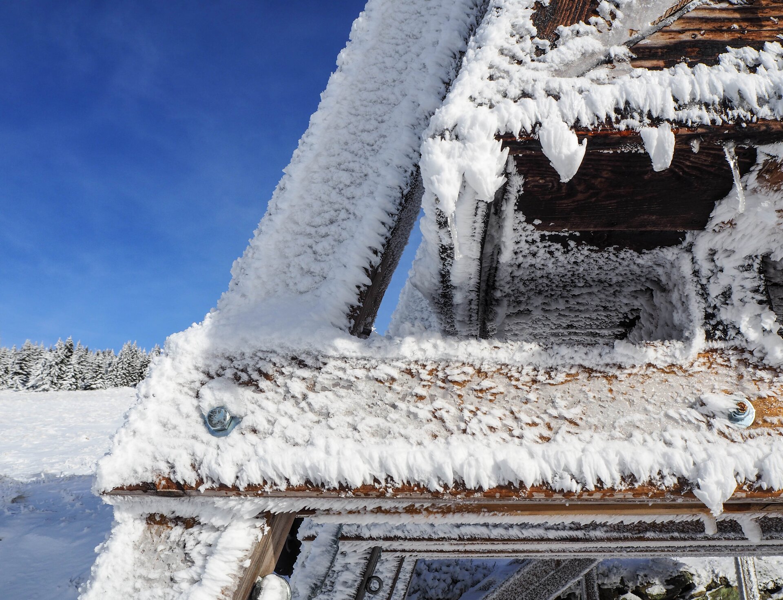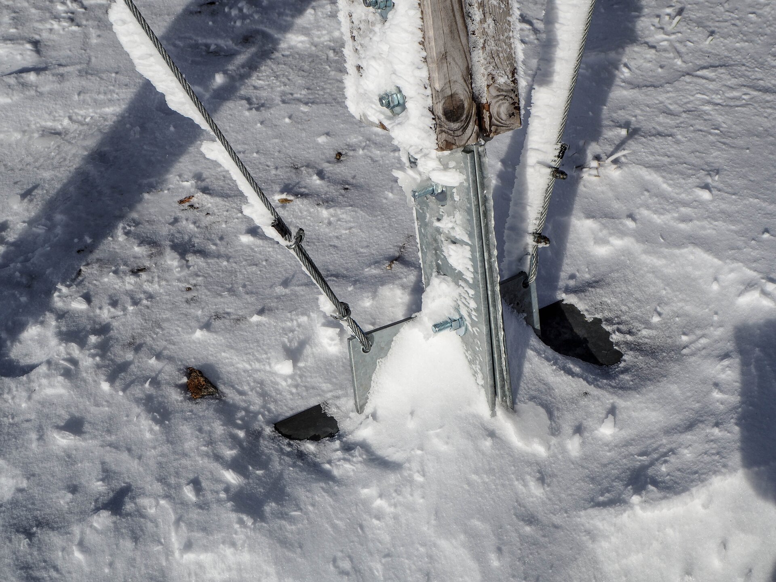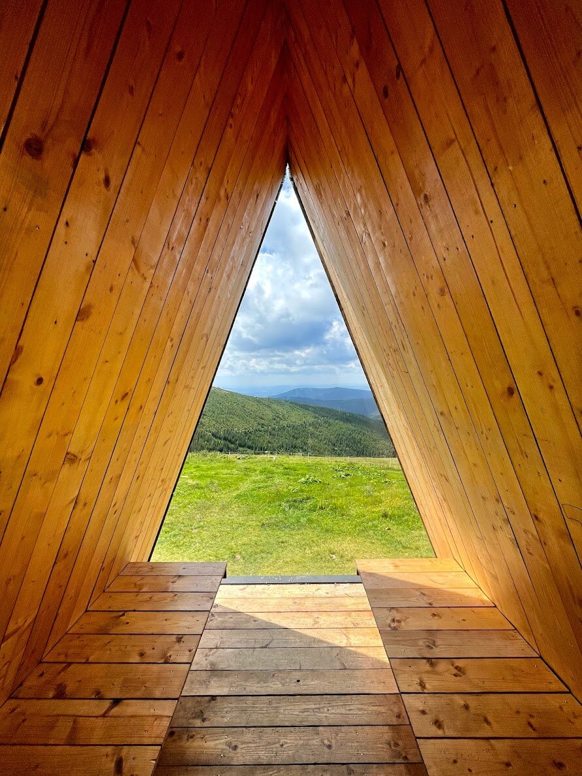| Author |
1:1 lab - UNII FA ČVUT/doc. Ing. arch. Dalibor Hlaváček, Ph.D./doc. Ing. arch. Martin Čeněk/Tereza Houdková/Nikola Macháčová/Radka Smičková/Pavel Struhař/Veronika Tichá |
| Studio |
|
| Location |
Bývalá Klínová bouda, Špindlerův mlýn, Královehradecký kraj
GPS: 50.7093806N, 15.6618625E |
| Investor |
Správa Krkonošského národního parku
Dobrovského 3, 543 01 Vrchlabí |
| Supplier |
Fakulta Architektury ČVUT, Ústav Navrhování II
Thákurova 9, 160 00 Praha 6 |
| Date of completion / approval of the project |
August 2020 |
| Fotograf |
|
Atüln’s shape was defined by the beautiful view over grassy plains and Krkonoše mountain ridge and by the rough alpine weather. It was designed as an upgrade of the typical old mountain hut whose high-pitched roof stand up to local snow conditions, but its interior doesn‘t offer any connection to the outside world. In this new hut, on the other hand, the view becomes a dominant feature. Opposite to the entrance, a beautiful view through the glazed south-west gable wall opens up. The whole interior is made of timber boards, referring to traditional architecture.
Outer load-bearing structure made of squared timber lifts the hut up to almost two meters above the ground which makes it accessible even in winter months. More visitors can hide under the hut as well. Facade made of burnt timber resists water and wind. Upstairs, in front of the entrance, there is a terrace made of timber grating which enables the snow and dirt to fall through. The door is almost hidden in the timber wall. The hut can be divided into two modules which fit a regular truck and weigh under a ton.
Green building
Environmental certification
| Type and level of certificate |
-
|
Water management
| Is rainwater used for irrigation? |
|
| Is rainwater used for other purposes, e.g. toilet flushing ? |
|
| Does the building have a green roof / facade ? |
|
| Is reclaimed waste water used, e.g. from showers and sinks ? |
|
The quality of the indoor environment
| Is clean air supply automated ? |
|
| Is comfortable temperature during summer and winter automated? |
|
| Is natural lighting guaranteed in all living areas? |
|
| Is artificial lighting automated? |
|
| Is acoustic comfort, specifically reverberation time, guaranteed? |
|
| Does the layout solution include zoning and ergonomics elements? |
|
Principles of circular economics
| Does the project use recycled materials? |
|
| Does the project use recyclable materials? |
|
| Are materials with a documented Environmental Product Declaration (EPD) promoted in the project? |
|
| Are other sustainability certifications used for materials and elements? |
|
Energy efficiency
| Energy performance class of the building according to the Energy Performance Certificate of the building |
A
|
| Is efficient energy management (measurement and regular analysis of consumption data) considered? |
|
| Are renewable sources of energy used, e.g. solar system, photovoltaics? |
|
Interconnection with surroundings
| Does the project enable the easy use of public transport? |
|
| Does the project support the use of alternative modes of transport, e.g cycling, walking etc. ? |
|
| Is there access to recreational natural areas, e.g. parks, in the immediate vicinity of the building? |
|
