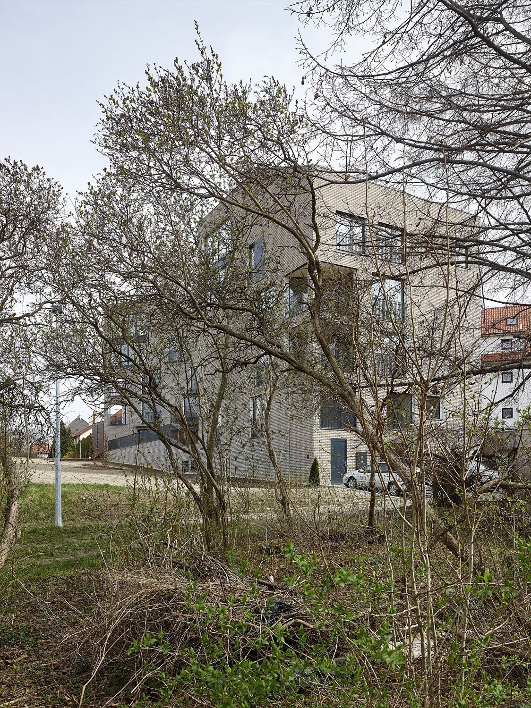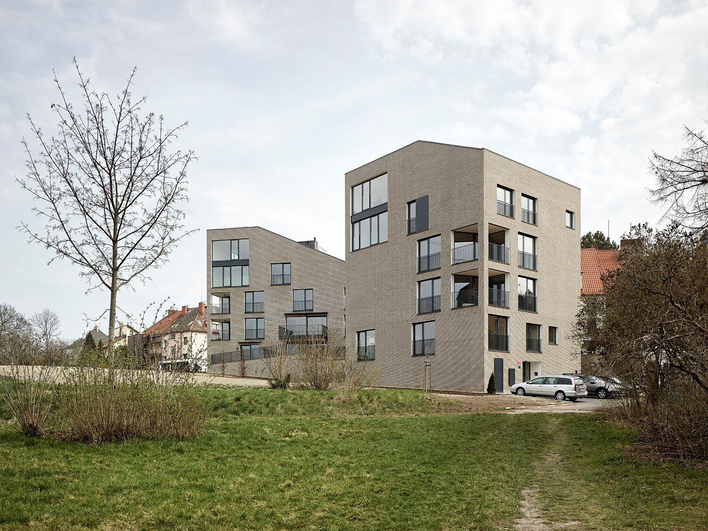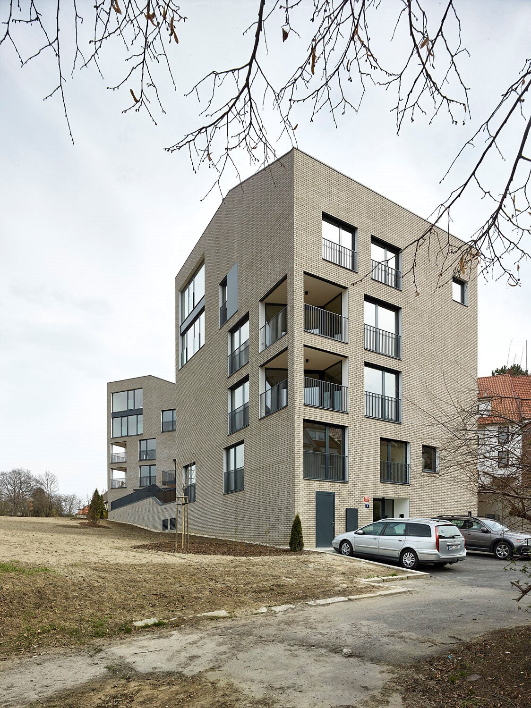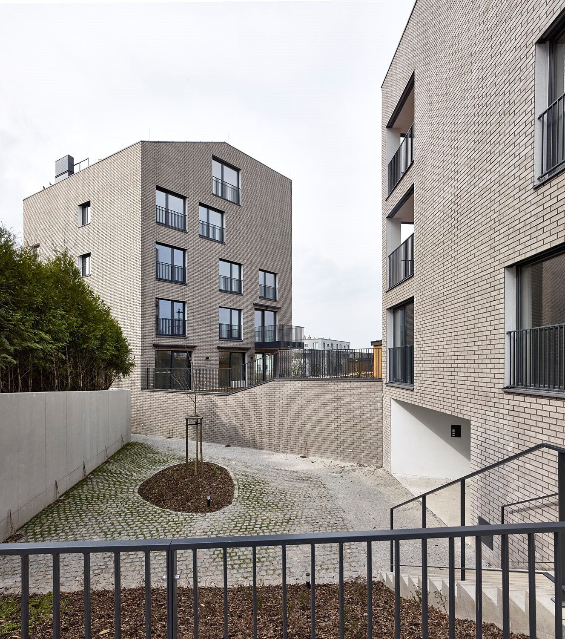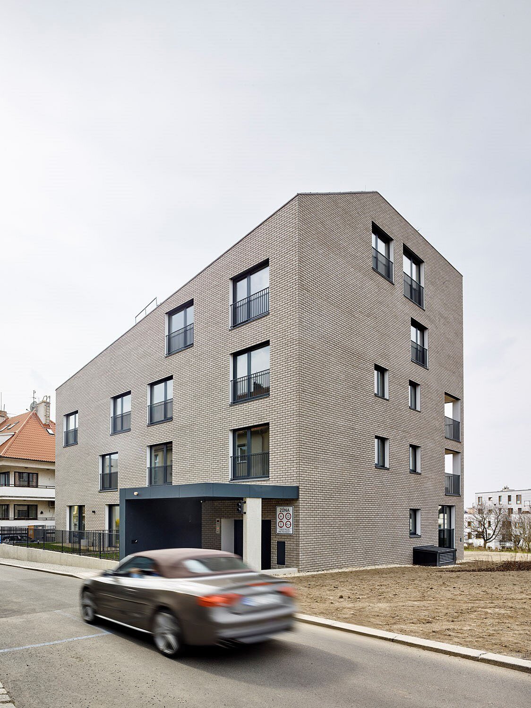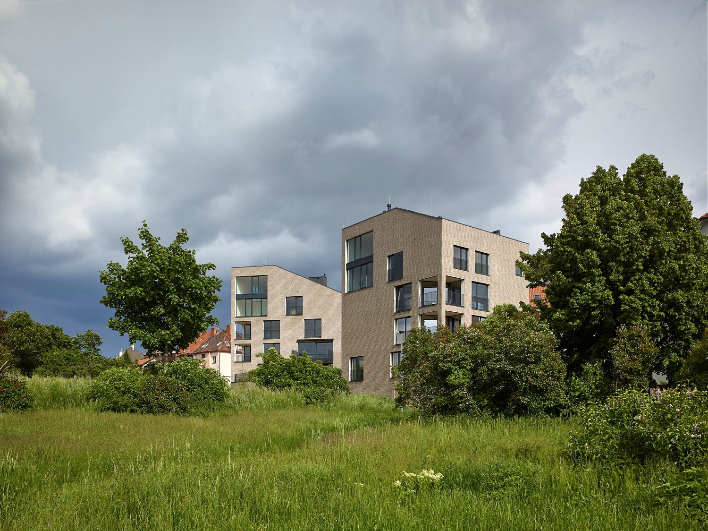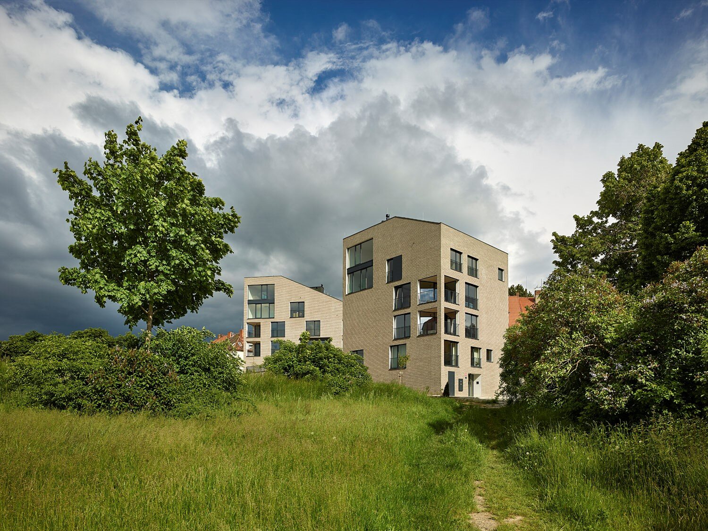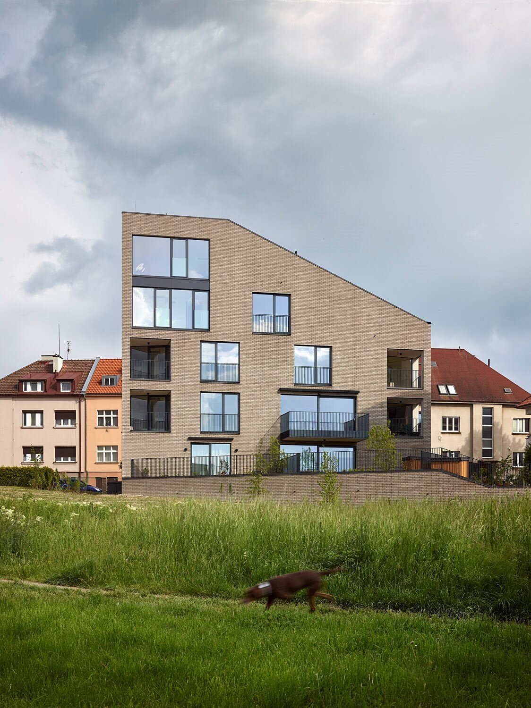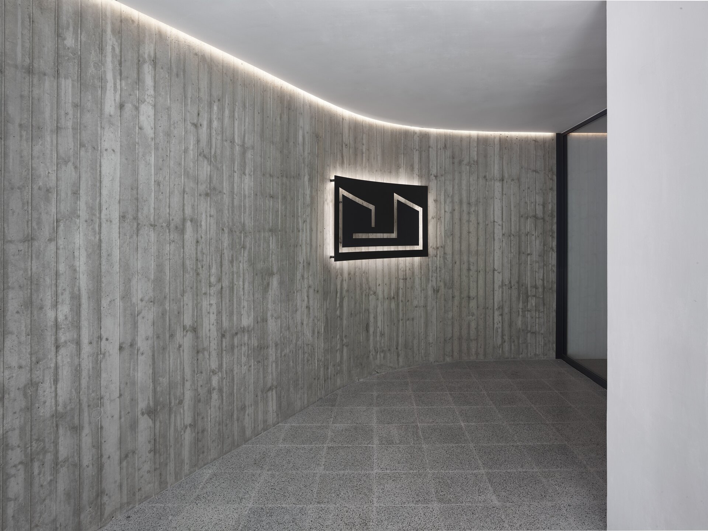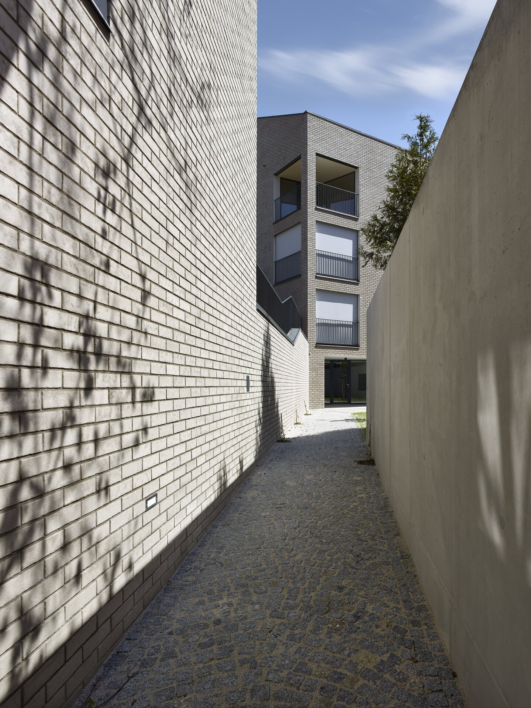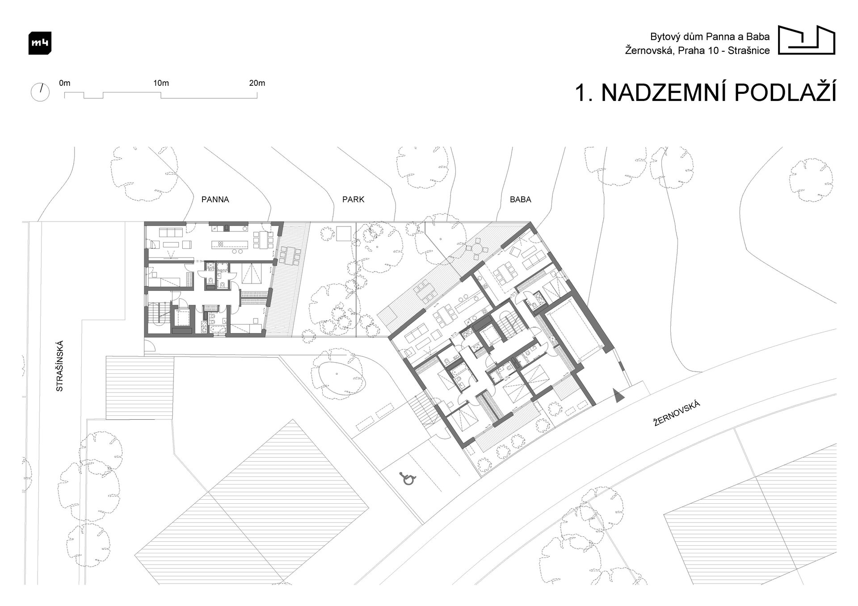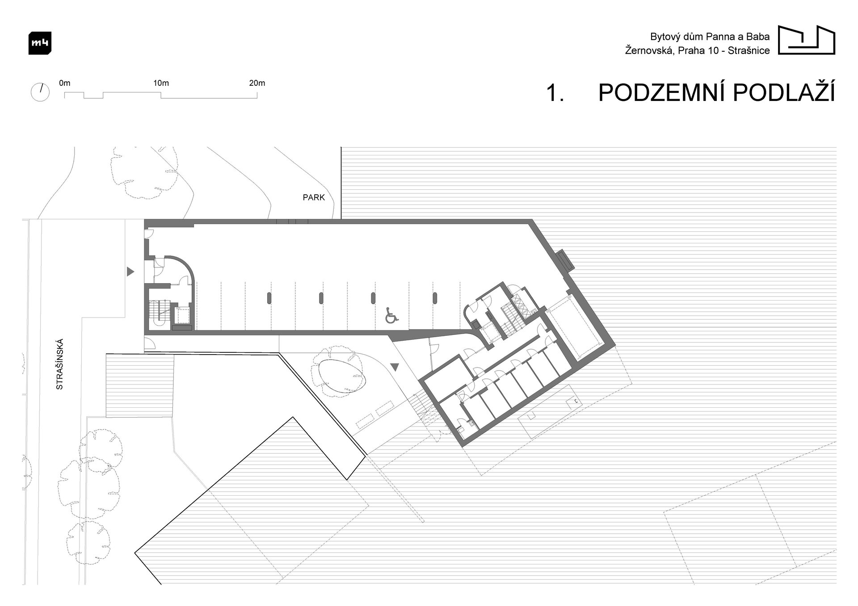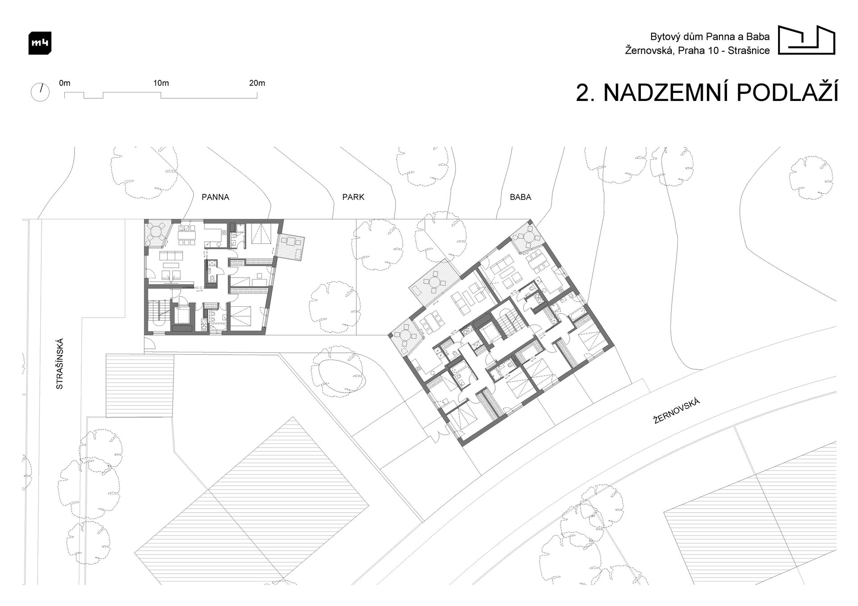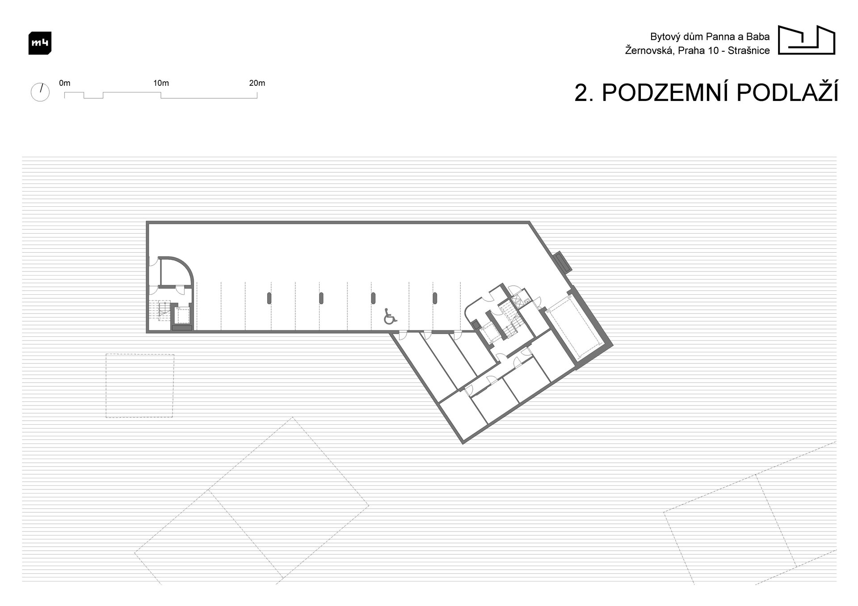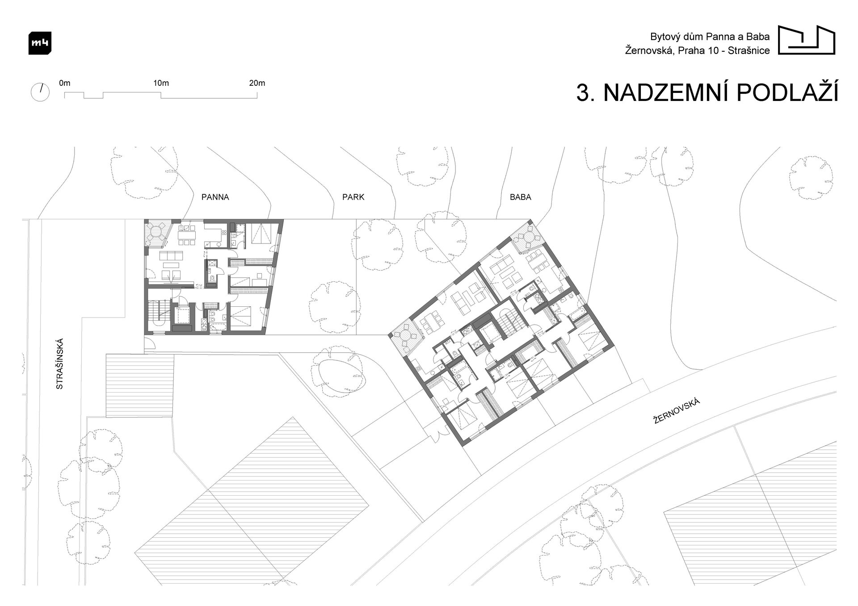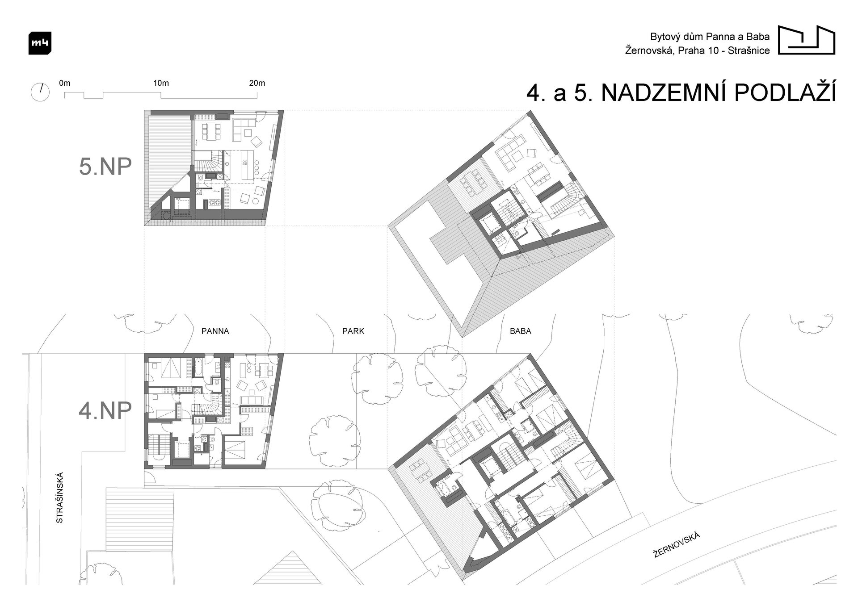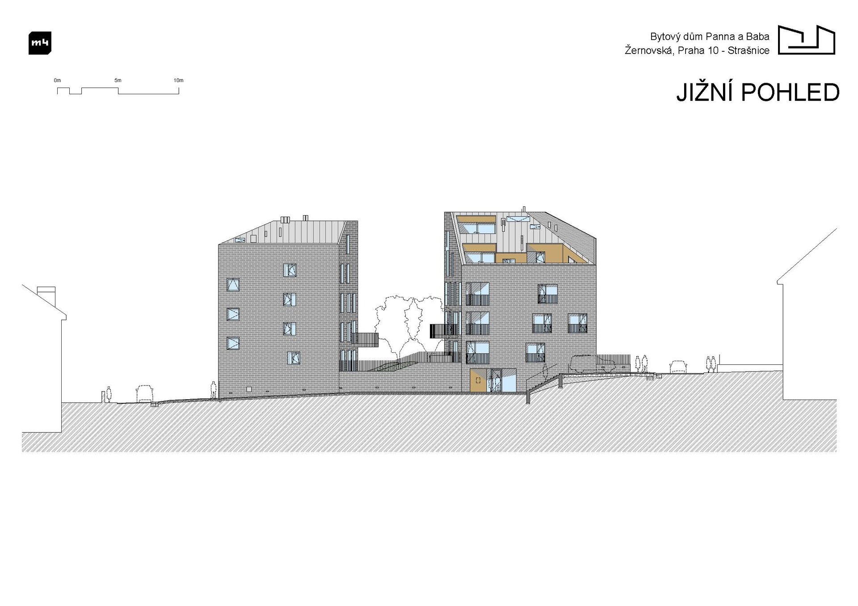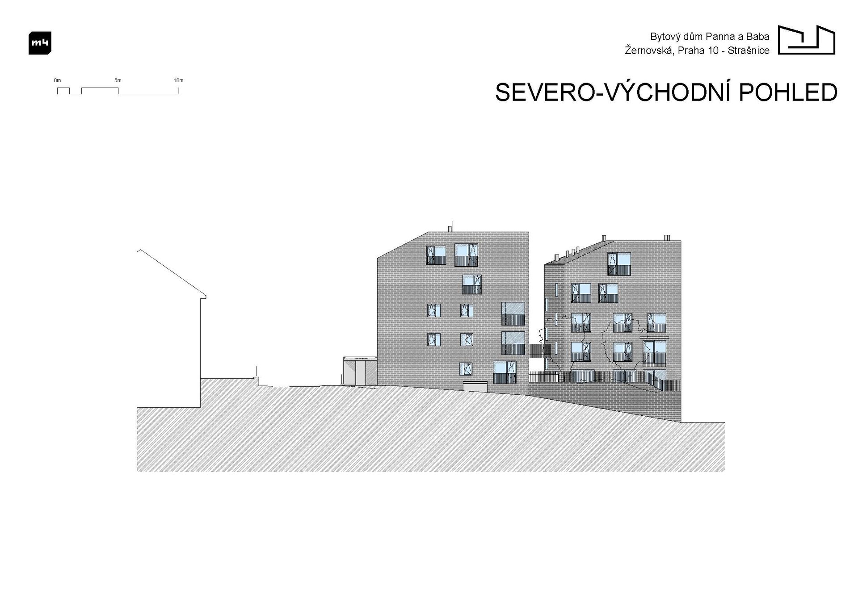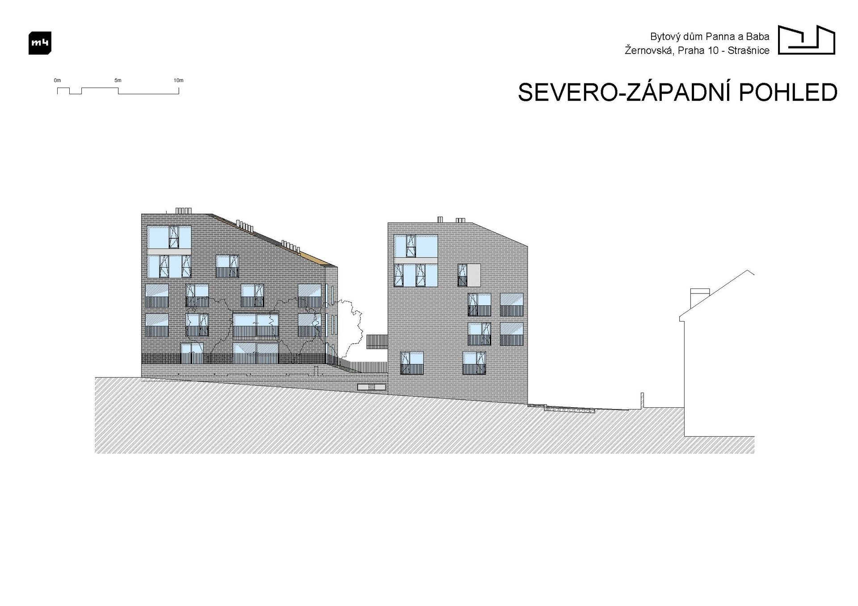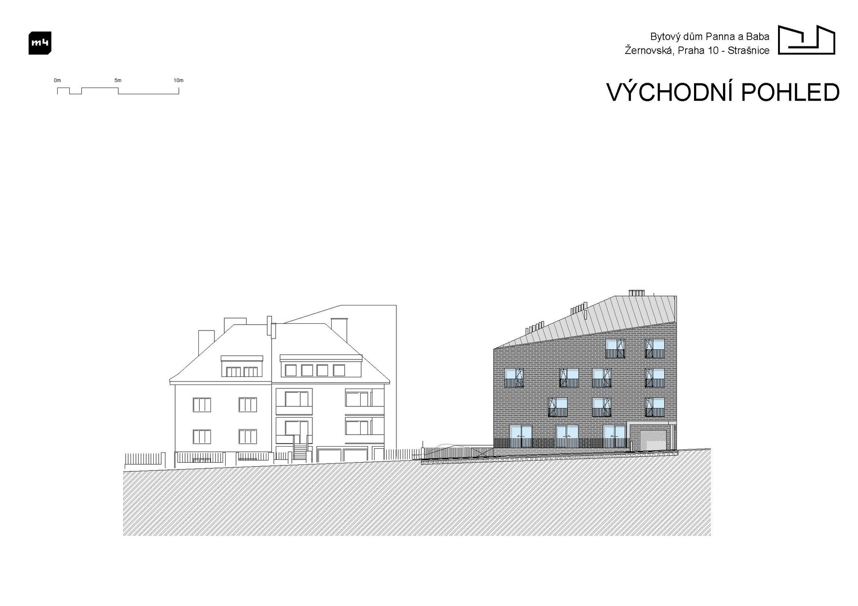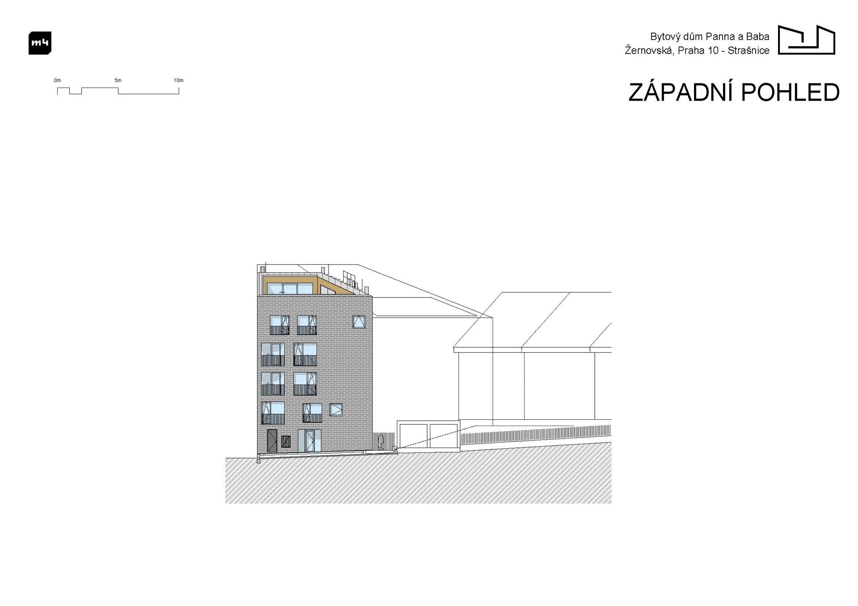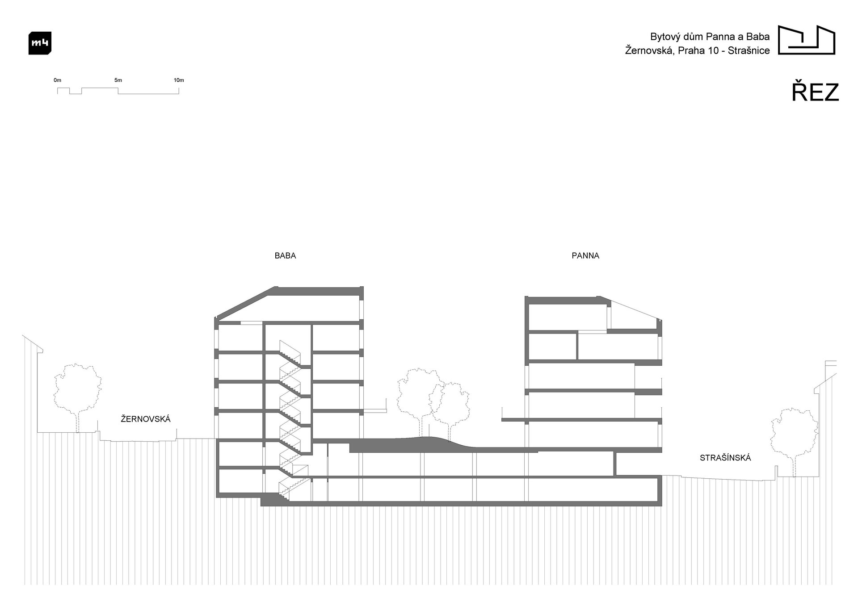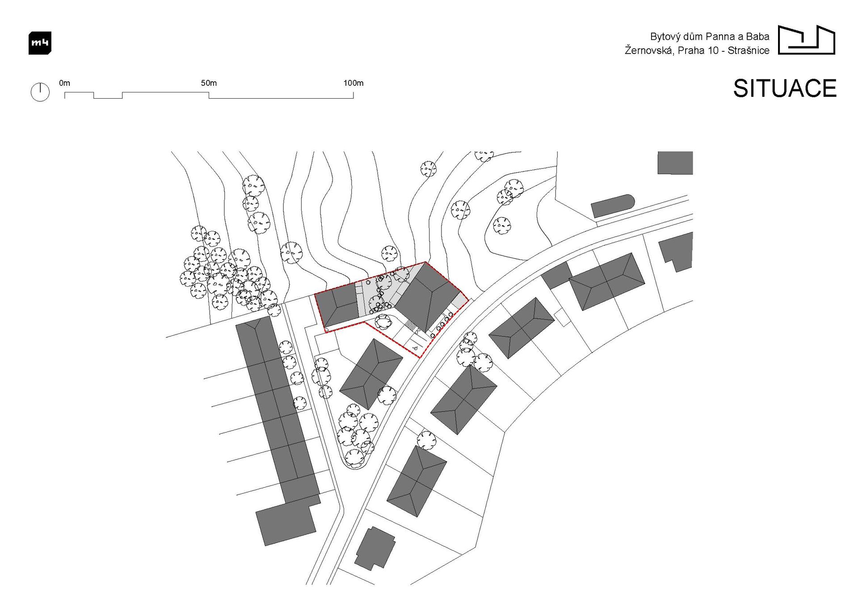| Author |
m4 architekti s.r.o. / Milan Jirovec, Matyáš Sedlák, Miroslav Holubec, Tomáš Fejkl |
| Studio |
|
| Location |
Praha 10 |
| Investor |
Desátá projektová s.r.o. |
| Supplier |
EBM construct s.r.o. |
| Date of completion / approval of the project |
January 2021 |
| Fotograf |
|
The Panna & Baba Apartment house is located in a quiet part of Prague-Strašnice.
At the edge of small development and park lots a plot is set between two different types of development. Two masses, both reacting to the surrounding houses and the necessary distances are united by architectural expression which is based on unifying facade material (ceramic tiles cladding) and strictly square windows with size derived from their function.
The form duality founds its reflection in the name of the project. Derived from the typical silhouette of the Bohemian Paradise. The spatial concept of the apartment house is based on non-ostentatious modernity and the pursuit of a pleasant living environment which does not oppress the surroundings with privacy insights. A well-mixed ratio of openness and closedness is a guarantee of house's urban expression.
The house entrance is designed as a semi-public pation. The place for both meeting and relax between public and private world.
The house was designed in order to meet higher technological standards. The main supporting structure is made of reinforced concrete. The doors and windows are made of aluminum. The contact facade is lined with ceramic cladding in combination with smooth plaster. The technical quality consists of strict adherence to the set architectural detail.
Green building
Environmental certification
| Type and level of certificate |
-
|
Water management
| Is rainwater used for irrigation? |
|
| Is rainwater used for other purposes, e.g. toilet flushing ? |
|
| Does the building have a green roof / facade ? |
|
| Is reclaimed waste water used, e.g. from showers and sinks ? |
|
The quality of the indoor environment
| Is clean air supply automated ? |
|
| Is comfortable temperature during summer and winter automated? |
|
| Is natural lighting guaranteed in all living areas? |
|
| Is artificial lighting automated? |
|
| Is acoustic comfort, specifically reverberation time, guaranteed? |
|
| Does the layout solution include zoning and ergonomics elements? |
|
Principles of circular economics
| Does the project use recycled materials? |
|
| Does the project use recyclable materials? |
|
| Are materials with a documented Environmental Product Declaration (EPD) promoted in the project? |
|
| Are other sustainability certifications used for materials and elements? |
|
Energy efficiency
| Energy performance class of the building according to the Energy Performance Certificate of the building |
B
|
| Is efficient energy management (measurement and regular analysis of consumption data) considered? |
|
| Are renewable sources of energy used, e.g. solar system, photovoltaics? |
|
Interconnection with surroundings
| Does the project enable the easy use of public transport? |
|
| Does the project support the use of alternative modes of transport, e.g cycling, walking etc. ? |
|
| Is there access to recreational natural areas, e.g. parks, in the immediate vicinity of the building? |
|
