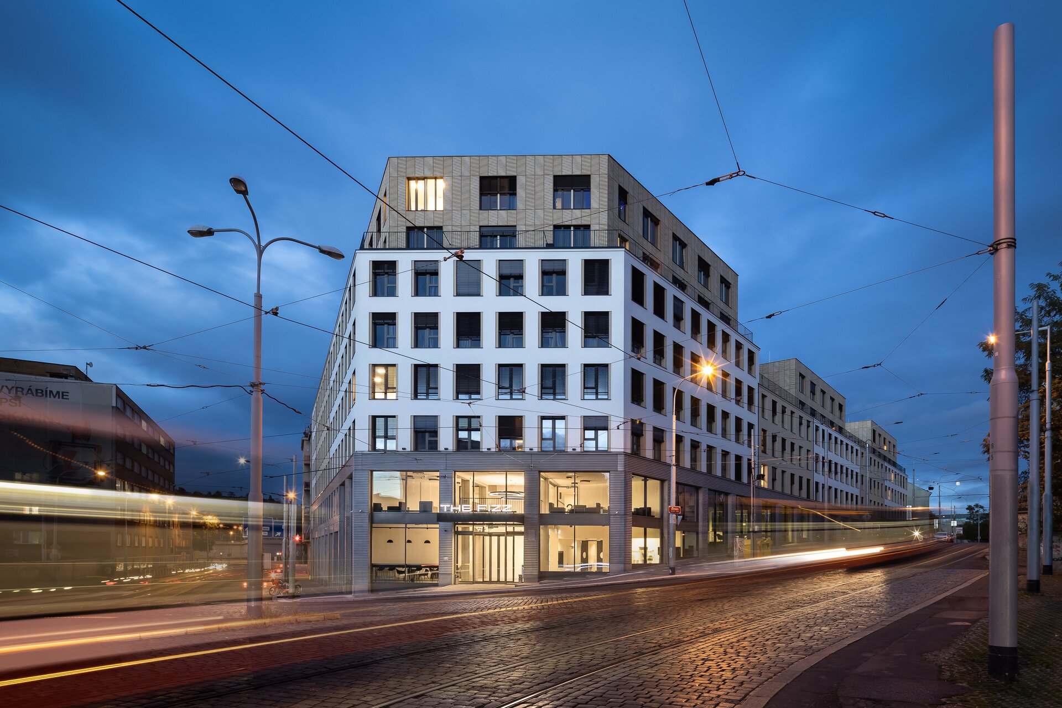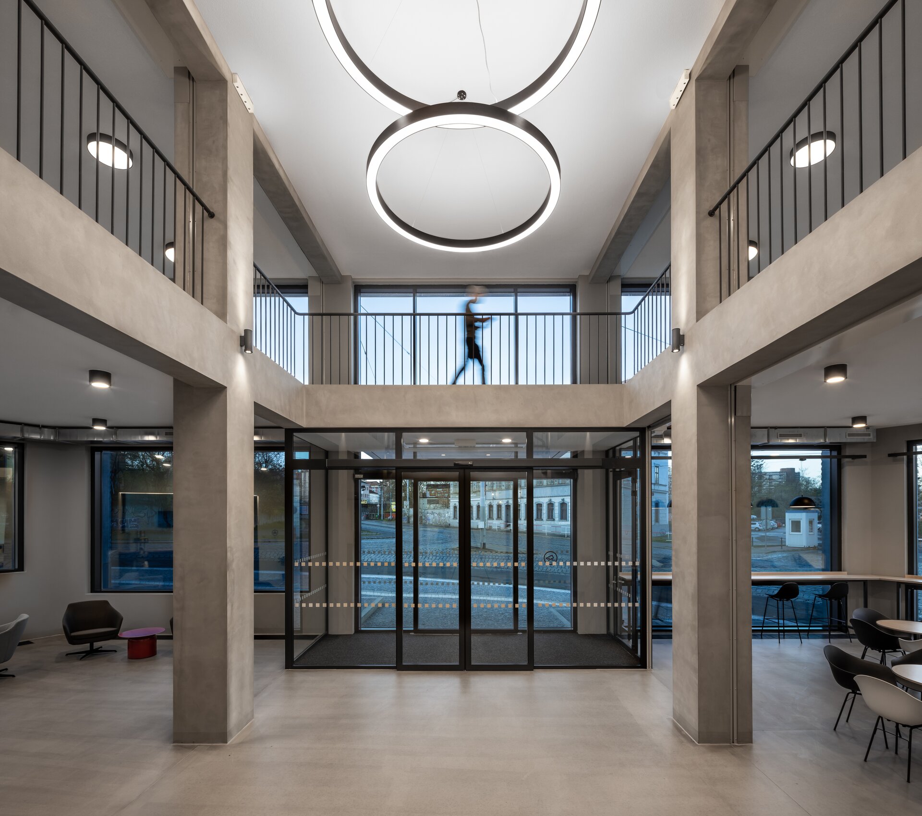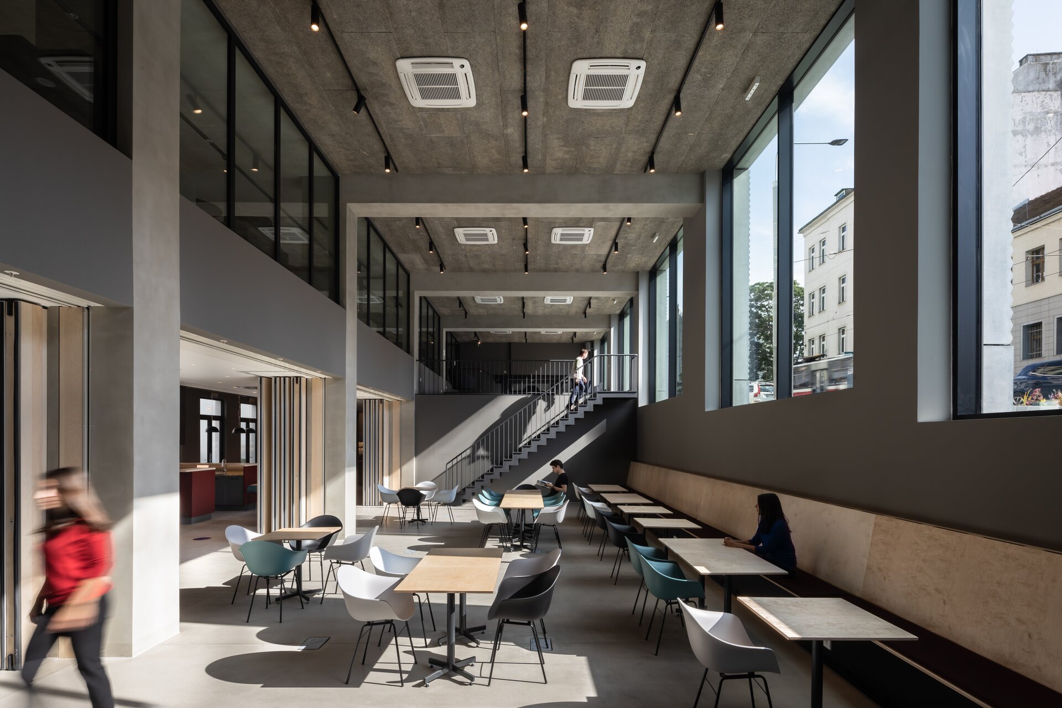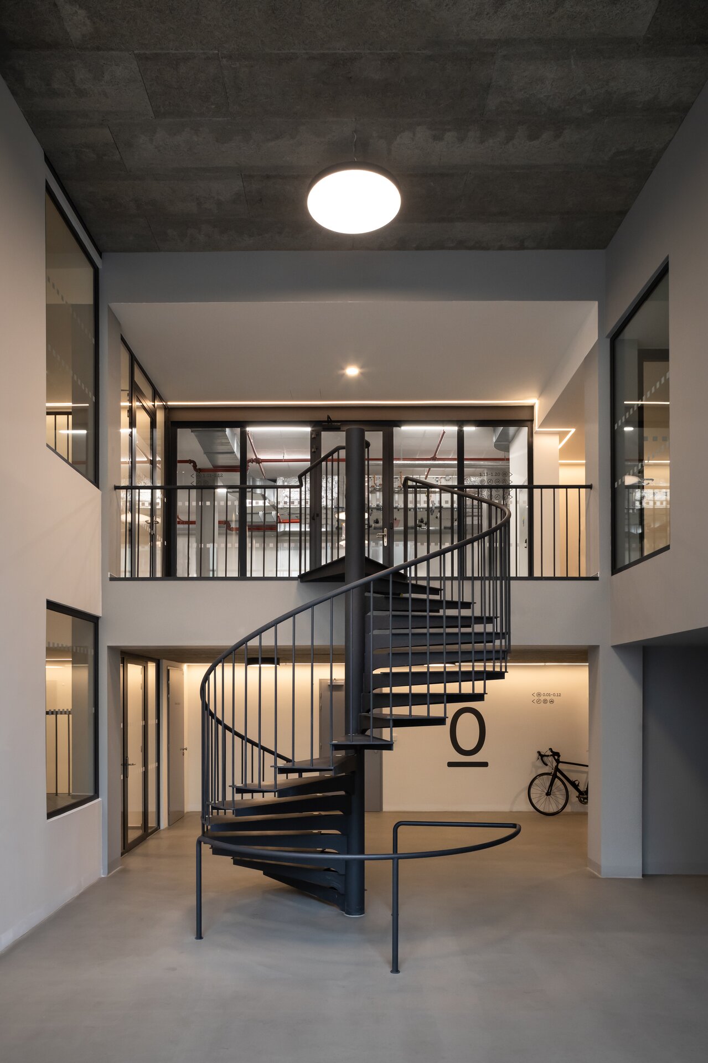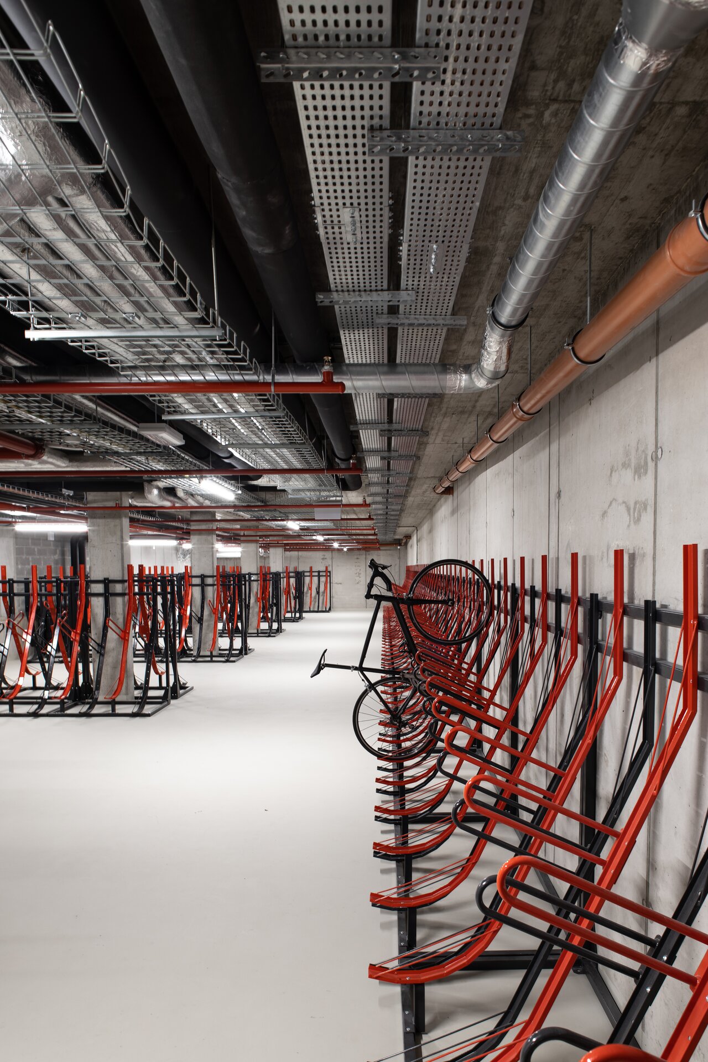| Author |
Pavel Hnilička, Marek Řehoř - Pavel Hnilička Architects+Planners, s. r. o. |
| Studio |
|
| Location |
Na Zátorách 1625/1, 170 00 Praha 7-Holešovice |
| Investor |
Karlín Group |
| Supplier |
Deltaplan |
| Date of completion / approval of the project |
September 2020 |
| Fotograf |
|
The house knowingly presents itself as a metropolitan building with fixed street line. Facades with open parterre make these buildings a natural part of the street. Together with the alleyway they create a pleasant city environment, in which wide pavements are a necessity. There are only several houses of this type in this part of the Holešovice district, dating to the turn of the 19th and 20th centuries and they stand out like ruins after bombardment. Insensitive interventions from the Socialist era, namely transport infrastructure, have nearly destroyed the urban character of the area.
We have designed a house with the state-of-the-art technical equipment and traditional composition, one of the first proud buildings which should help transform Holešovice into a bustling and attractive city district. The inner arrangement of the house is based on a hotel typology. The lower part contains public space, recreational, sporting, and technical equipment, as well as shops and services. There is a wide scale of spaces to serve various needs. There is also a public hall with tables linked directly to the area of the bar. When needed, it can be closed off by sliding walls. The public area is open to the garden. The basic building unit is a suit with bed, writing desk, bathroom and a small kitchen corner. The vertical arrangement is based on the tried and tested three-level scheme: parterre, body (created by rows of windows) and roof (receded floor plan). The recessed floor is covered in oxidized copper sheet.
Green building
Environmental certification
| Type and level of certificate |
-
|
Water management
| Is rainwater used for irrigation? |
|
| Is rainwater used for other purposes, e.g. toilet flushing ? |
|
| Does the building have a green roof / facade ? |
|
| Is reclaimed waste water used, e.g. from showers and sinks ? |
|
The quality of the indoor environment
| Is clean air supply automated ? |
|
| Is comfortable temperature during summer and winter automated? |
|
| Is natural lighting guaranteed in all living areas? |
|
| Is artificial lighting automated? |
|
| Is acoustic comfort, specifically reverberation time, guaranteed? |
|
| Does the layout solution include zoning and ergonomics elements? |
|
Principles of circular economics
| Does the project use recycled materials? |
|
| Does the project use recyclable materials? |
|
| Are materials with a documented Environmental Product Declaration (EPD) promoted in the project? |
|
| Are other sustainability certifications used for materials and elements? |
|
Energy efficiency
| Energy performance class of the building according to the Energy Performance Certificate of the building |
A
|
| Is efficient energy management (measurement and regular analysis of consumption data) considered? |
|
| Are renewable sources of energy used, e.g. solar system, photovoltaics? |
|
Interconnection with surroundings
| Does the project enable the easy use of public transport? |
|
| Does the project support the use of alternative modes of transport, e.g cycling, walking etc. ? |
|
| Is there access to recreational natural areas, e.g. parks, in the immediate vicinity of the building? |
|
