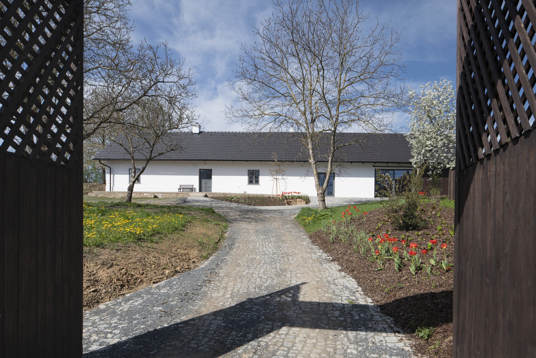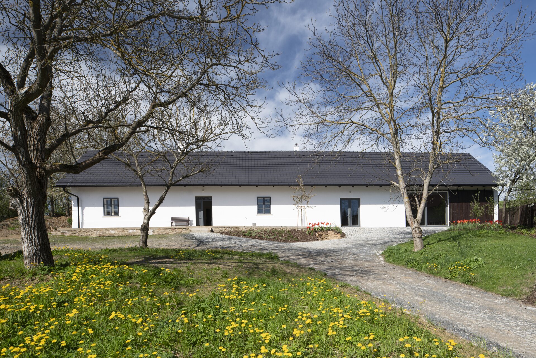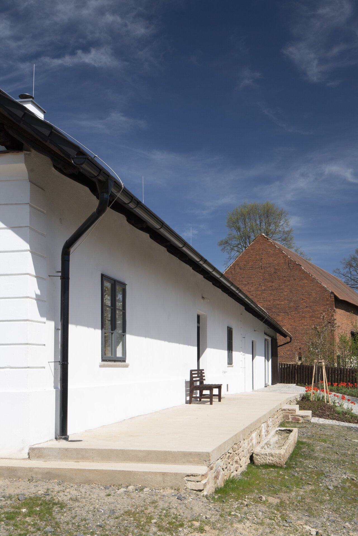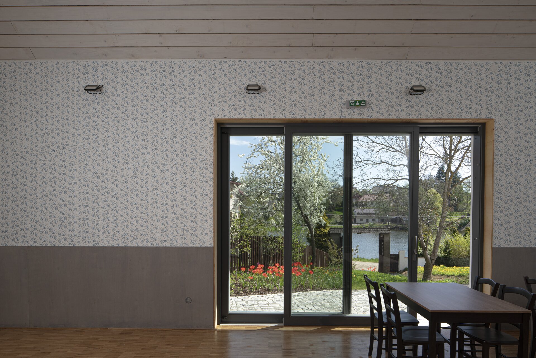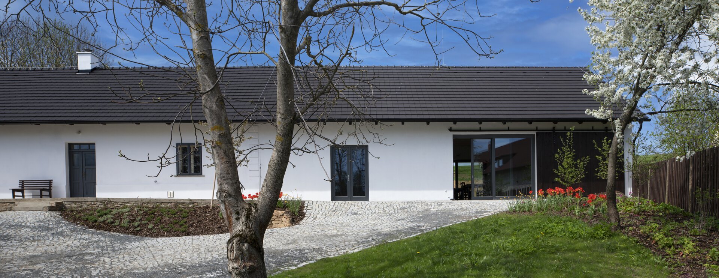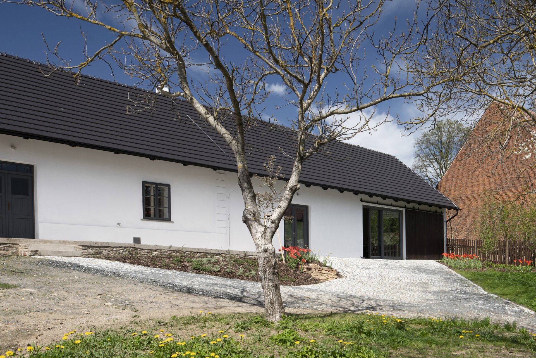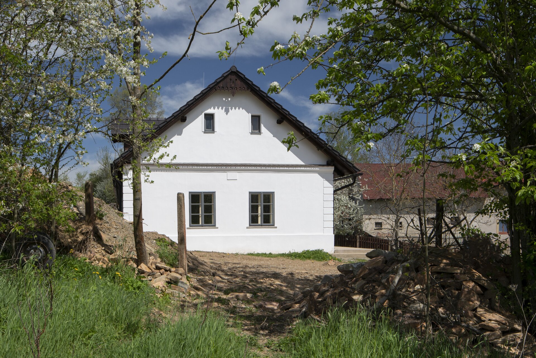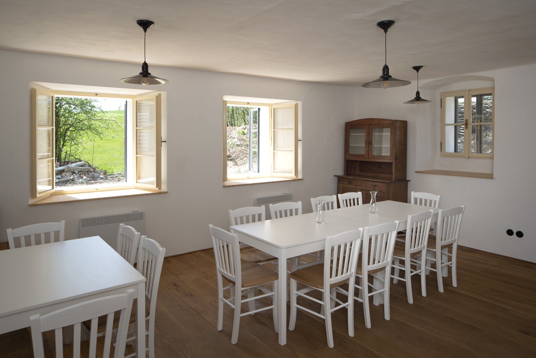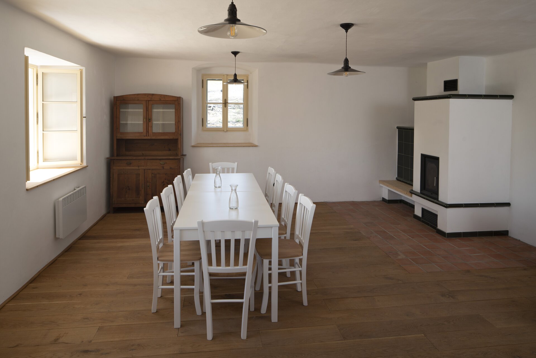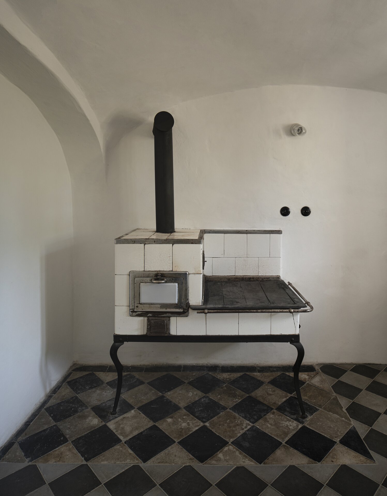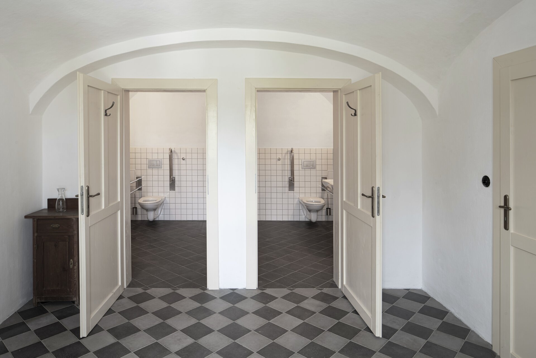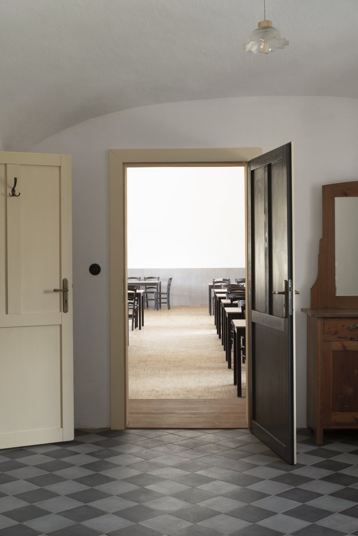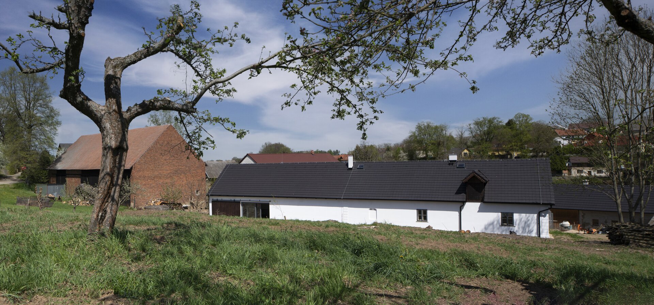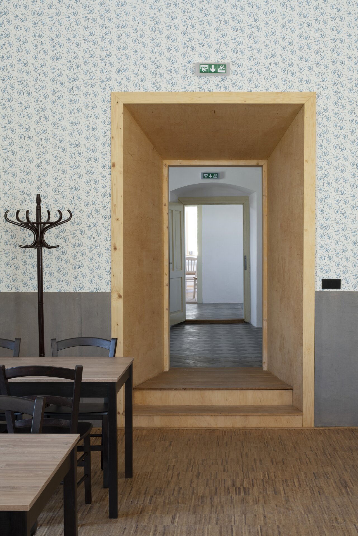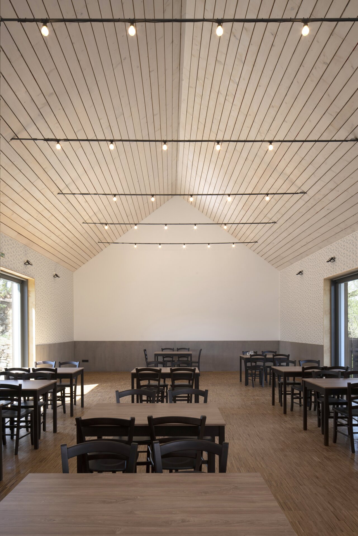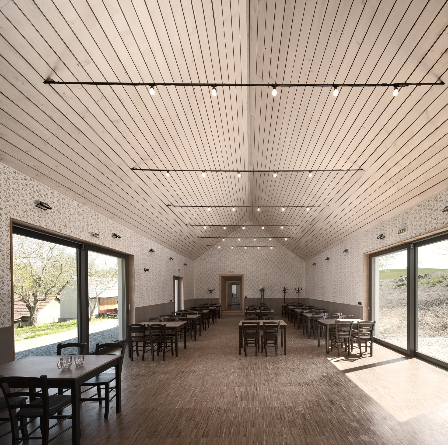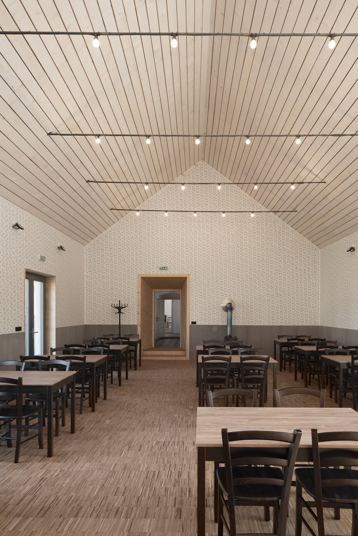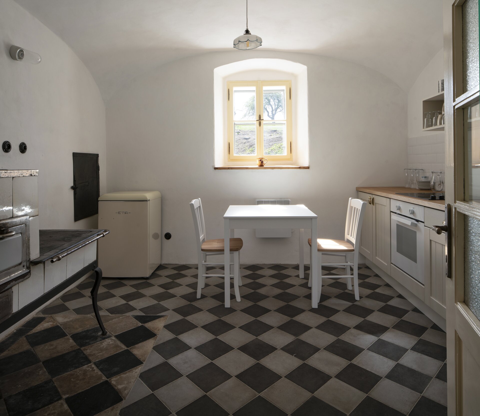| Author |
Martin Rusina, Martin Frei, Markéta Poláčková / Rusina Frei architekti |
| Studio |
|
| Location |
Opatovice I č. p. 28, 28601 Opatovice I |
| Investor |
Obecní úřad Opatovice I
Opatovice I, čp. 35
286 01 Čáslav
IČ: 640379 |
| Supplier |
Vestaj s.r.o., Chrást 45, 284 01 Kutná Hora, IČO: 27213901 |
| Date of completion / approval of the project |
March 2021 |
| Fotograf |
|
The municipality of Opatovice bought an old cottage above a pond. The house became a community center with a clubhouse and a dance hall, which the locals missed. The reconstruction preserves the most valuable parts of the cottage – the main room and the vaulted rooms in the middle part of the house. We have restored the original opening sizes and historic windows to this part. The main room, with its plank floor and stove, can be a small clubhouse for children’s groups and a computer room for the elderly. The kitchen serves its purpose again, with modern fixtures and the original tiled stove on legs. The outdated stable and barn have given way to a newly built hall, open to the roof. There are large windows to the entrance courtyard at the front and to the orchard above the cottage. The community center is complemented by a brick cowshed, which serves as an outbuilding. On the site of the demolished barn the municipality will built a cottage with two small apartments.
traditional plasters, roller painting, plank floors, sintered tiles, industrial mosaic, wooden casement windows, aluminum windows, large-area burnt roofing
Green building
Environmental certification
| Type and level of certificate |
-
|
Water management
| Is rainwater used for irrigation? |
|
| Is rainwater used for other purposes, e.g. toilet flushing ? |
|
| Does the building have a green roof / facade ? |
|
| Is reclaimed waste water used, e.g. from showers and sinks ? |
|
The quality of the indoor environment
| Is clean air supply automated ? |
|
| Is comfortable temperature during summer and winter automated? |
|
| Is natural lighting guaranteed in all living areas? |
|
| Is artificial lighting automated? |
|
| Is acoustic comfort, specifically reverberation time, guaranteed? |
|
| Does the layout solution include zoning and ergonomics elements? |
|
Principles of circular economics
| Does the project use recycled materials? |
|
| Does the project use recyclable materials? |
|
| Are materials with a documented Environmental Product Declaration (EPD) promoted in the project? |
|
| Are other sustainability certifications used for materials and elements? |
|
Energy efficiency
| Energy performance class of the building according to the Energy Performance Certificate of the building |
G
|
| Is efficient energy management (measurement and regular analysis of consumption data) considered? |
|
| Are renewable sources of energy used, e.g. solar system, photovoltaics? |
|
Interconnection with surroundings
| Does the project enable the easy use of public transport? |
|
| Does the project support the use of alternative modes of transport, e.g cycling, walking etc. ? |
|
| Is there access to recreational natural areas, e.g. parks, in the immediate vicinity of the building? |
|
