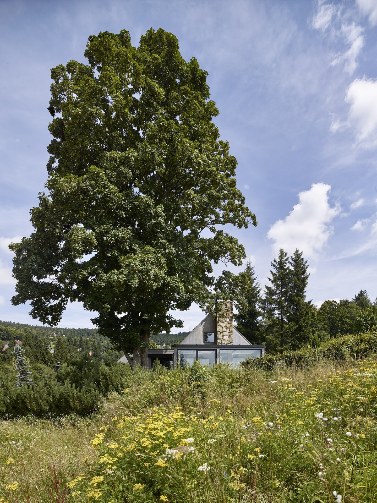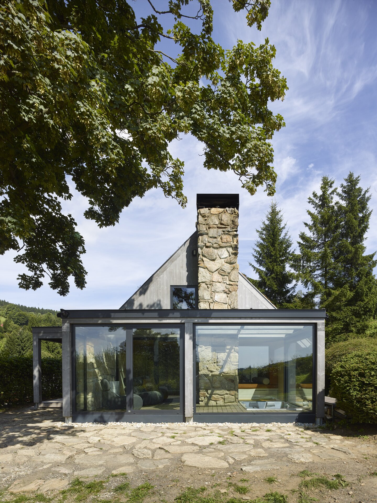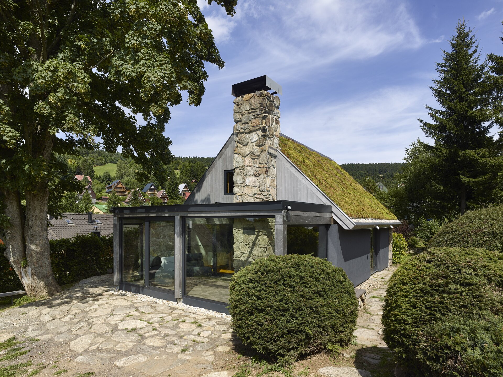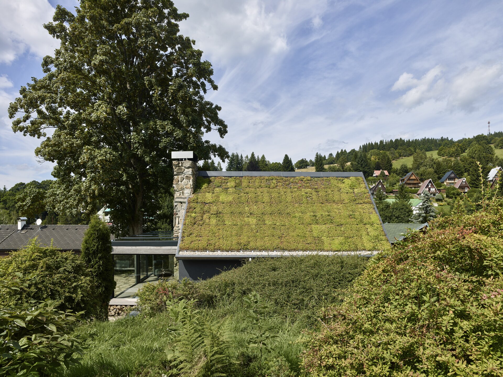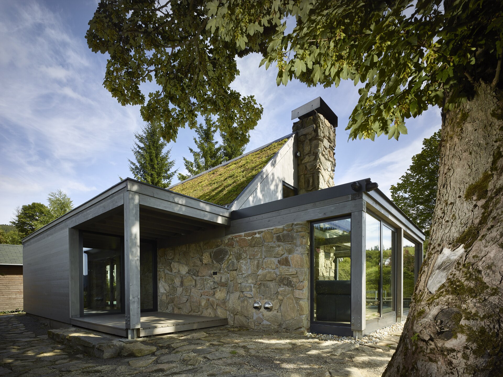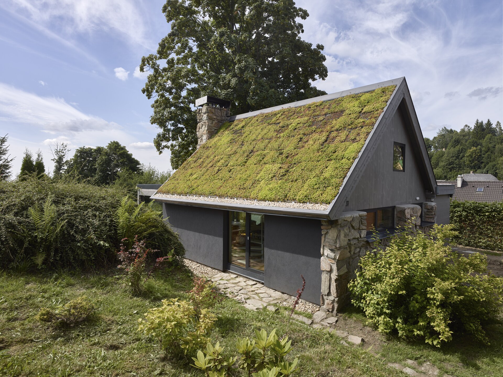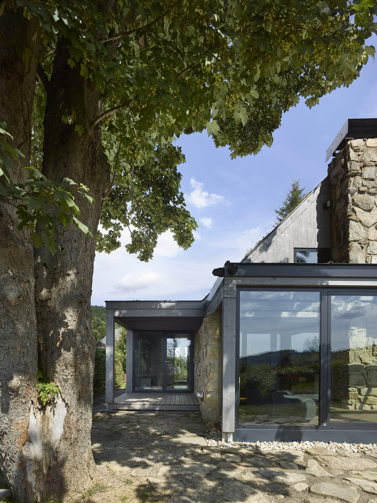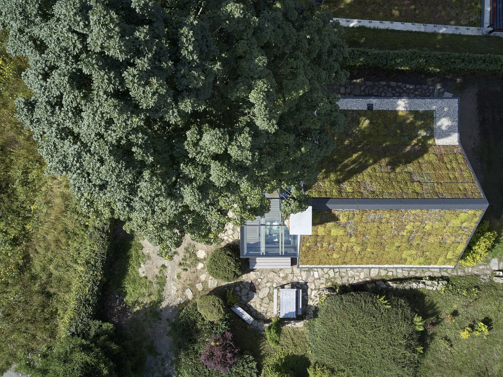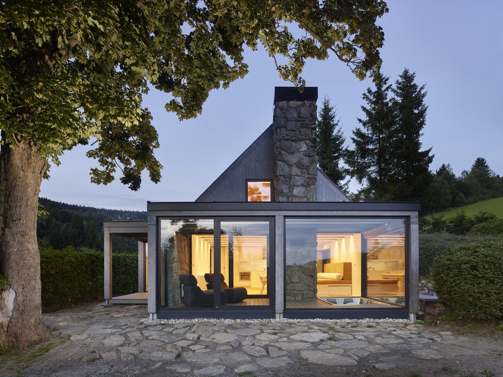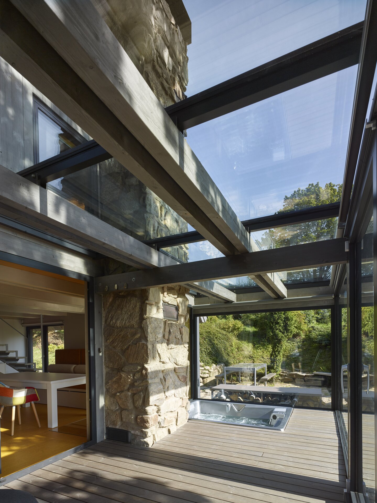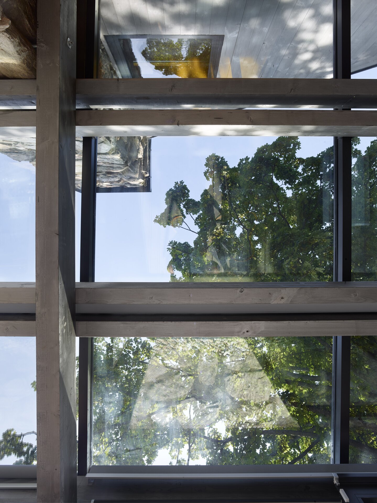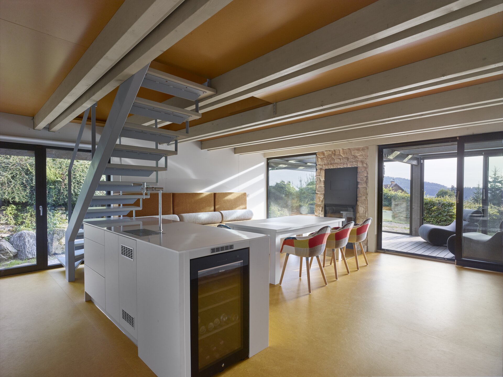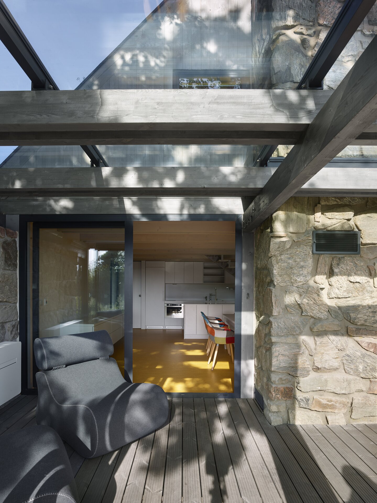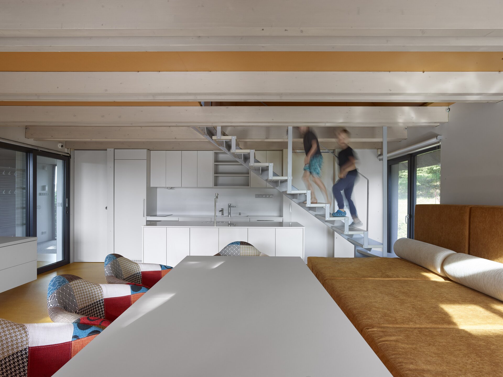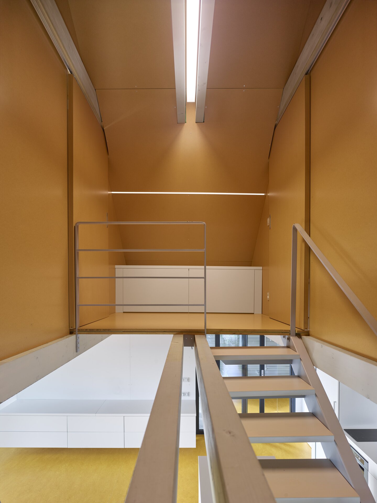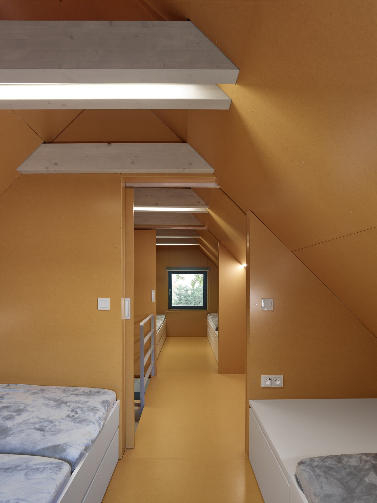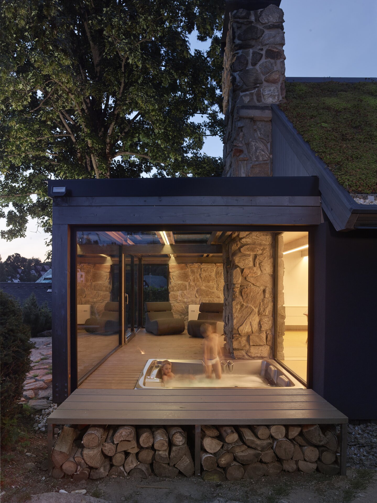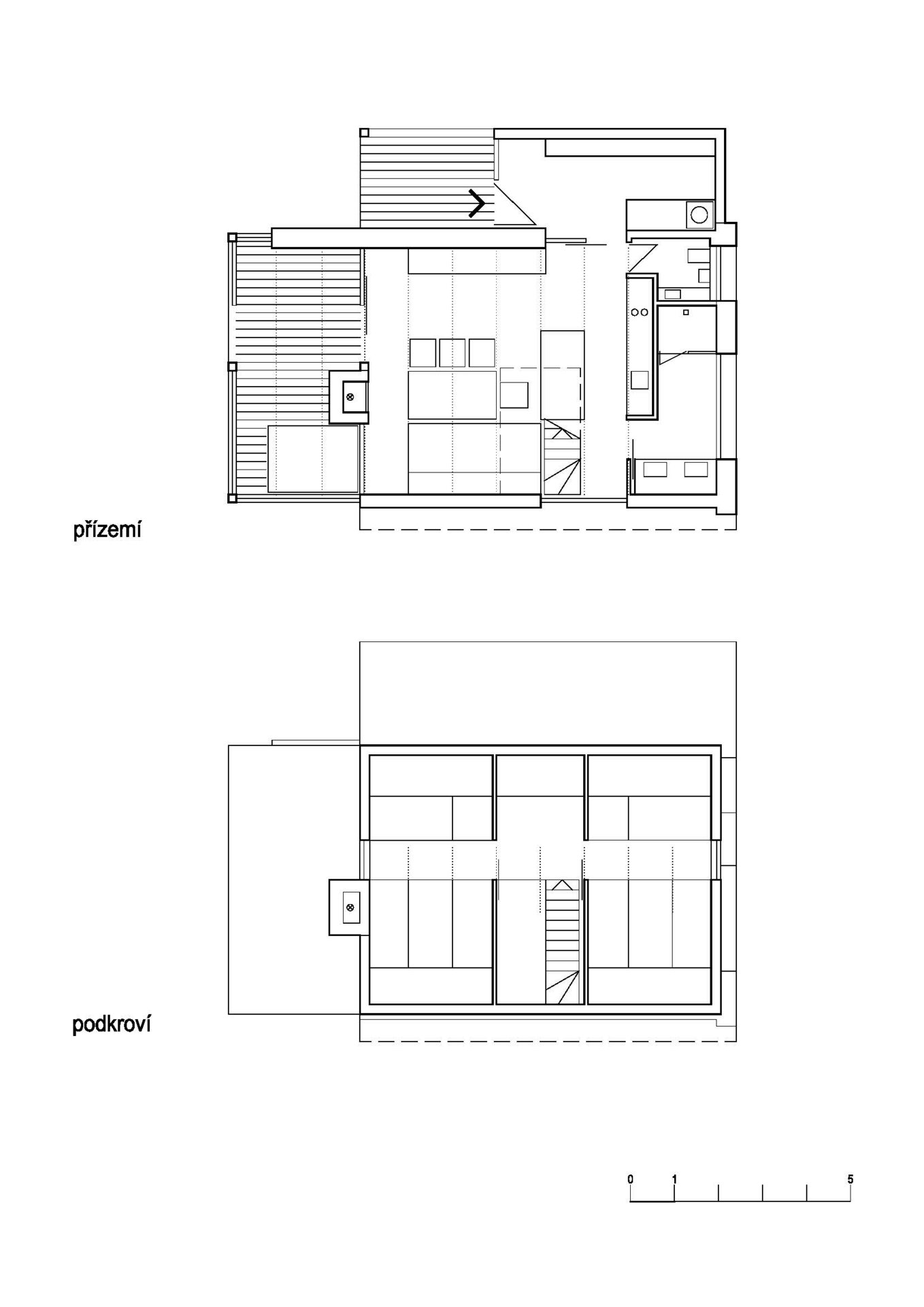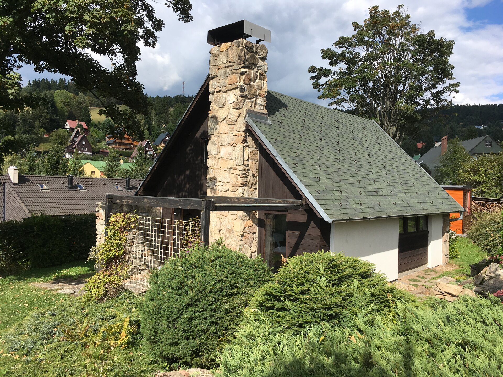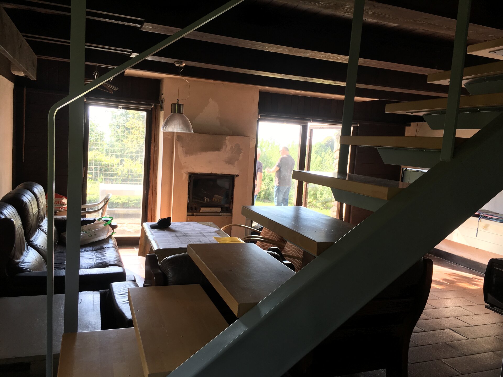| Author |
Milan Rak, Alena Režná / ARCHTEAM |
| Studio |
|
| Location |
Čenkovice č.e. 142, okres Úsí nad Orlicí |
| Investor |
soukromá osoba |
| Supplier |
ARCHTEAM s.r.o. |
| Date of completion / approval of the project |
March 2021 |
| Fotograf |
|
Traditional ski resort under Bukova mountain in the Orlické Mountains. A place for winter sports and summer recreation.
Holiday chalet from the 1980s, which was created on the site of a defunct cottage. Stone and brick masonry, wood, truss with a saddle roof. Distinctive stone chimney body.
The architecture of recreational buildings of the 1980s is preserved and developed by the application of a green saddle roof. Two smaller extensions are added to the original mass - the wooden mass of the entrance area and the glass mass of the conservatory.
Silver wooden structures, facades made of heat-treated wood. The interior walls of the ground floor are lined with light HPL boards, on the floor yellow marmoleum is used. Interior wall lining and floor of the attic are made of yellow colored MDF boards. Black aluminum window frames and glazed surfaces are used. The roof, the main mass of the cottage, planted with greenery, blends with the surrounding nature.
Spacious entrance vestibule accessible from the porch. Family room, bathroom with shower and integrated steam bath, winter garden/conservatory with a whirlpool and views of the countryside. The original staircase to the attic with two sleeping rooms. Practical and efficient interior furniture.
fiberboard, truss insulated with fibreboard insulation.
Retention green saddle roof with sedum plants prevents overheating in summer. Heating with fireplace insert with hot air chamber for the conservatory. Additional underfloor electric heating and ladder dryers. Compact air-to-air heat pump for cooling, heating and dehumidification of the conservatory. In winter, passive energy is gained through the glass roof of the conservatory.
The surrounding greenery is preserved - century-old maple, ornamental shrubs and meadows. The retention green roof keeps the water in the landscape and blends with the mountain landscape in long-distance views.
Green building
Environmental certification
| Type and level of certificate |
-
|
Water management
| Is rainwater used for irrigation? |
|
| Is rainwater used for other purposes, e.g. toilet flushing ? |
|
| Does the building have a green roof / facade ? |
|
| Is reclaimed waste water used, e.g. from showers and sinks ? |
|
The quality of the indoor environment
| Is clean air supply automated ? |
|
| Is comfortable temperature during summer and winter automated? |
|
| Is natural lighting guaranteed in all living areas? |
|
| Is artificial lighting automated? |
|
| Is acoustic comfort, specifically reverberation time, guaranteed? |
|
| Does the layout solution include zoning and ergonomics elements? |
|
Principles of circular economics
| Does the project use recycled materials? |
|
| Does the project use recyclable materials? |
|
| Are materials with a documented Environmental Product Declaration (EPD) promoted in the project? |
|
| Are other sustainability certifications used for materials and elements? |
|
Energy efficiency
| Energy performance class of the building according to the Energy Performance Certificate of the building |
B
|
| Is efficient energy management (measurement and regular analysis of consumption data) considered? |
|
| Are renewable sources of energy used, e.g. solar system, photovoltaics? |
|
Interconnection with surroundings
| Does the project enable the easy use of public transport? |
|
| Does the project support the use of alternative modes of transport, e.g cycling, walking etc. ? |
|
| Is there access to recreational natural areas, e.g. parks, in the immediate vicinity of the building? |
|
